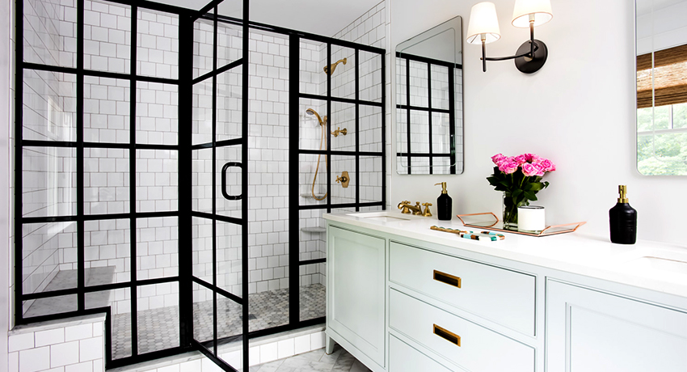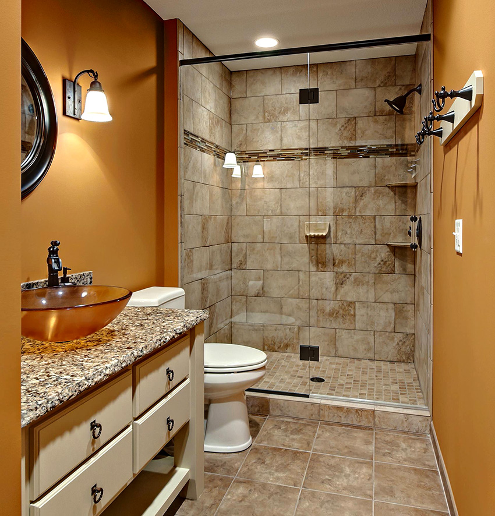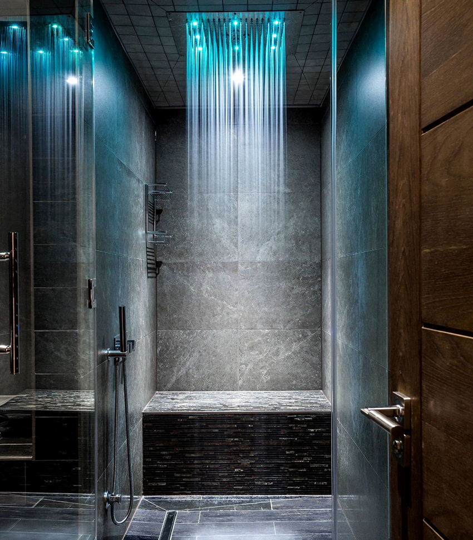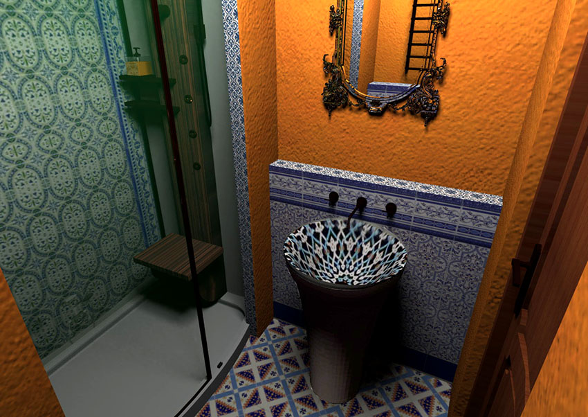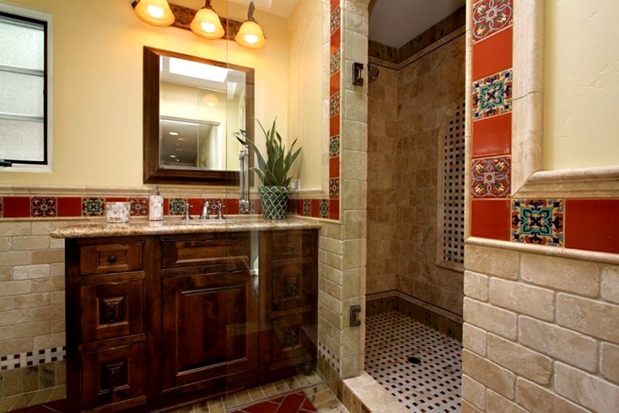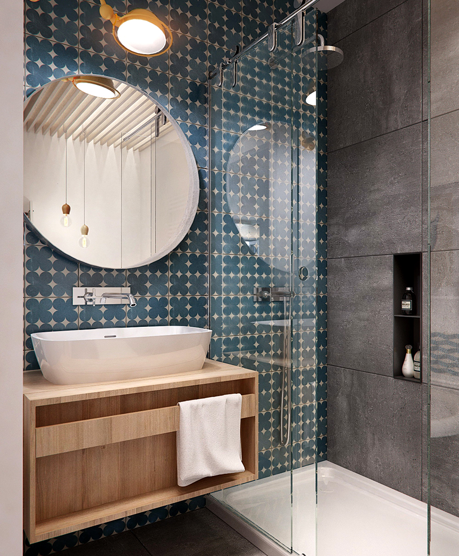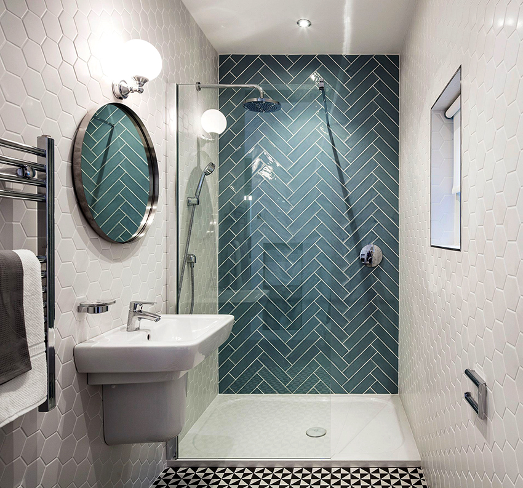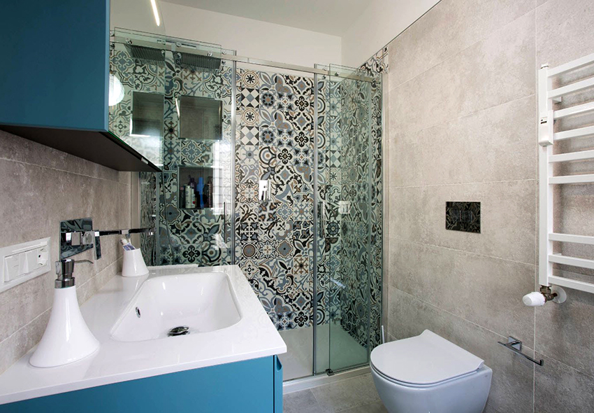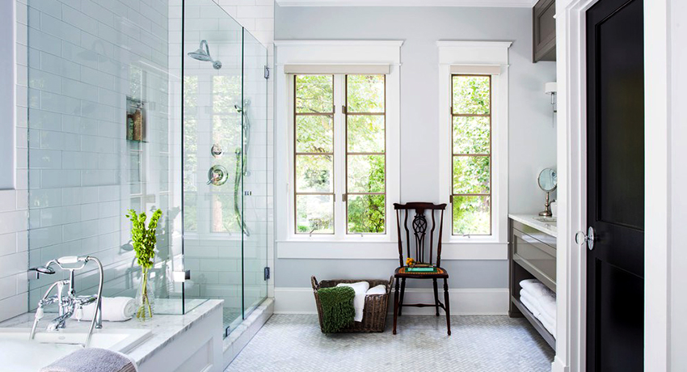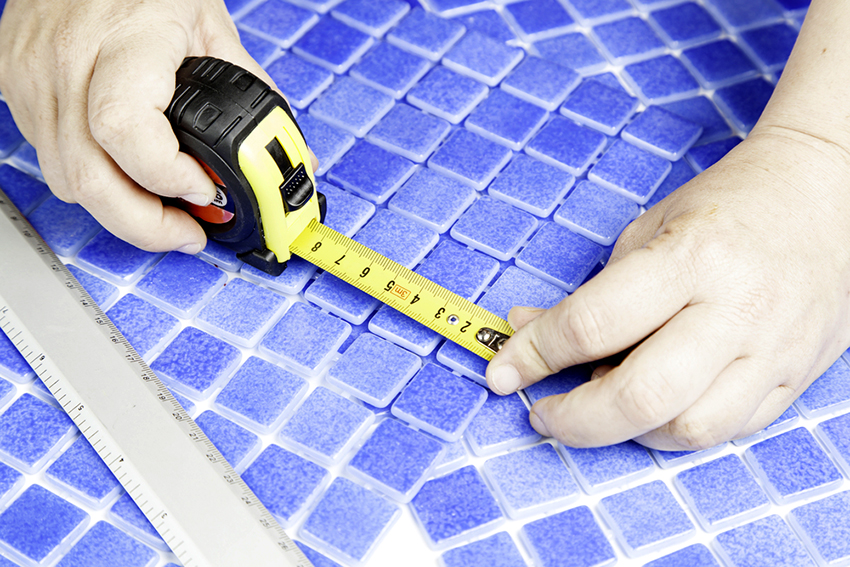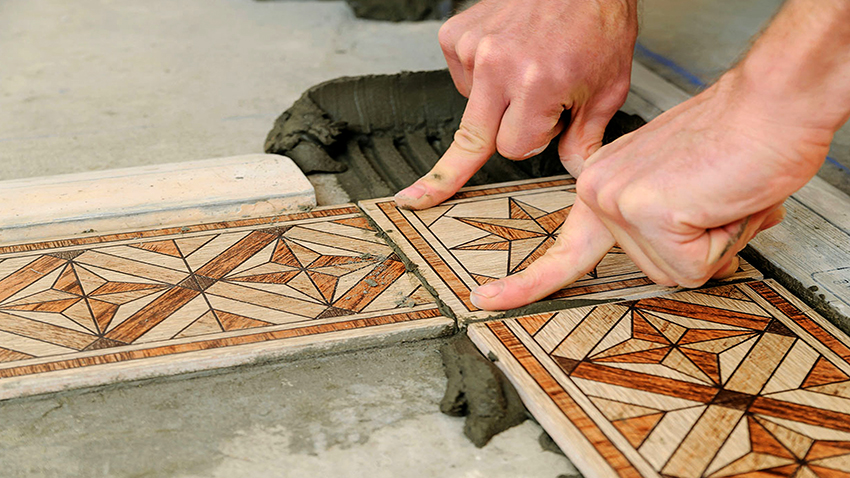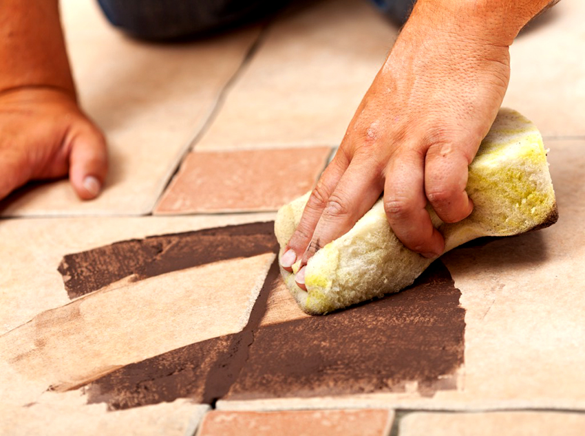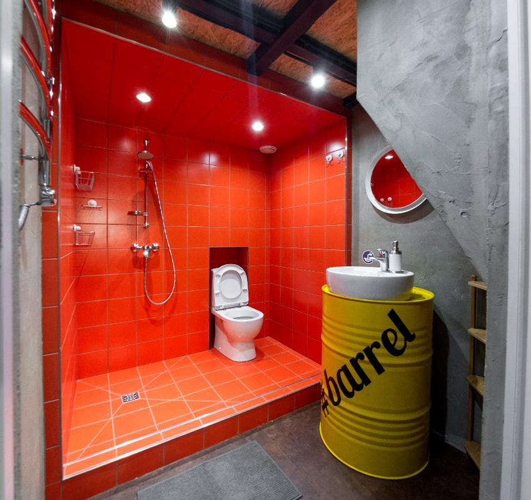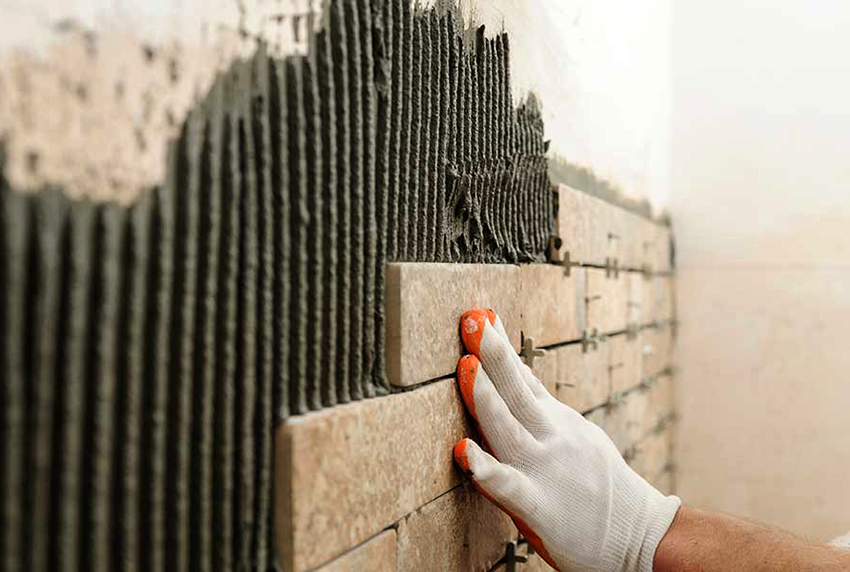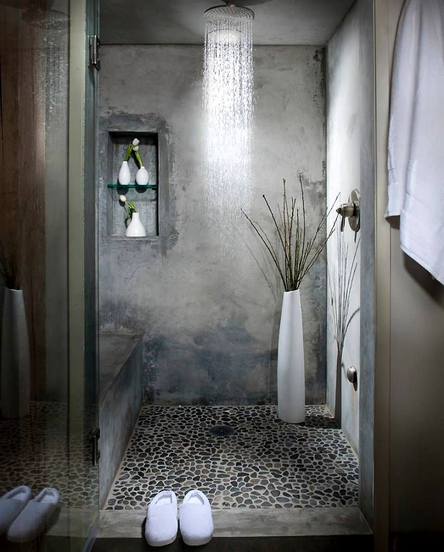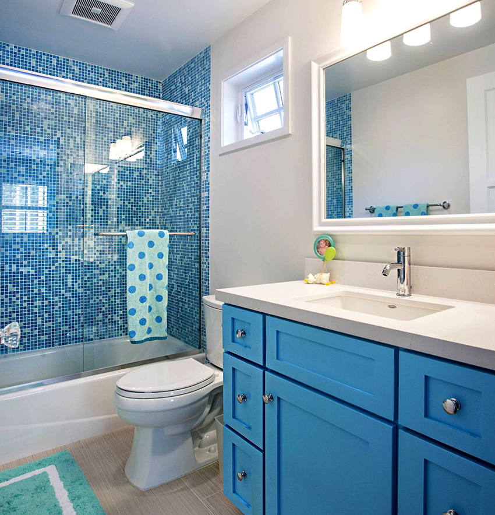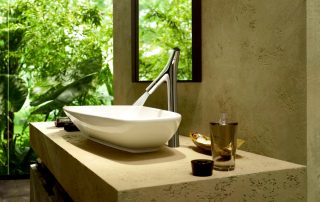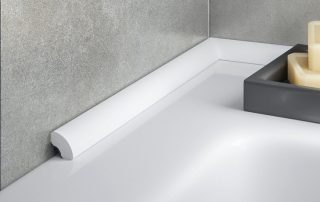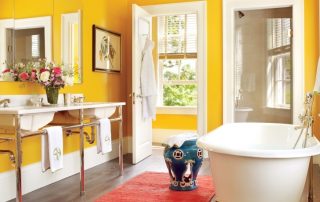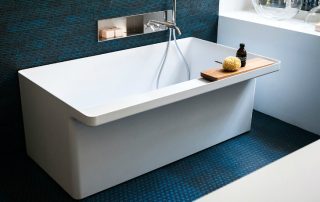The shower stall has many advantages. The shower gives you the opportunity to quickly refresh and rejuvenate. In addition, the stall requires less space than the bathtub. That is why it is installed in almost every home. The question of how to plan the space in a small bathroom so that it is spacious and comfortable is becoming very relevant. The most profitable option for a small room is an equipped shower room in a niche.
Content
- 1 Bathroom with shower in a niche: features of the booth arrangement
- 2 Shower in a niche: the advantages and disadvantages of using this design
- 3 Bathroom layout: shower partitions for niche organization
- 4 Bathroom shower equipment: door selection
- 5 Minimum comfortable dimensions of a shower cabin in a niche
- 6 Tile shower cabins: how to lay out the structure
- 7 Design of shower rooms built into a niche: bathroom design options
- 8 Shower rooms: recommendations for finishing the room
- 9 Shower in a bathroom without a shower: interior photos in different styles
Bathroom with shower in a niche: features of the booth arrangement
A niche is a part of a room, fenced on three sides. It is usually located in the far corner of the bathroom. In this case, only one partition will have to be completed - up to the ceiling itself. To create it, a durable moisture-resistant material is most often used, which is lined with ceramic or tile. An acrylic pallet is installed on the floor, but you can do without it. A pallet made of fiberglass, metal, stone or other similar raw materials is also suitable. A shower with a mixer is attached to any of the walls.
The open part of the shower niche can be covered with a soft bath curtain or special tempered glass shower doors can be installed. The first option is cheaper, and the second, although it costs more, is much more comfortable and more beautiful.
A niche in the bathroom is one of the most convenient and simple options for organizing a shower room, this is especially true in houses built in Khrushchev. Of course, you can buy a complete shower cubicle with doors, tray, walls, and ceiling and place it in your bathroom. However, a really comfortable, large and modern shower room will have a decent budget.
Very often, ready-made cabins are equipped with a variety of additional functions that people do not always use later. Therefore, a comfortable cabin in the house can be organized without resorting to buying a ready-made structure. The simplest option is a bathroom location with a drain, walls and tiled floors.
By giving preference to a shower cabin in a niche, you can not only save the family budget, but also organize the space of the room as efficiently as possible. In addition, when arranging a bathroom, there will be no barriers to the use of any unusual design idea.
Helpful advice! Experts recommend making a shower in a room with a window overlooking the garden. Then there will be no feeling of a closed space in the room.
Shower in a niche: the advantages and disadvantages of using this design
A shower in a niche is in many ways more practical and more convenient than a ready-made stall:
- The wall of the completed partition can be used to secure hanging furniture, electric water heaters or a sink.
- Differs in easy maintenance, as there are no complex assemblies and coatings, which are especially susceptible to the accumulation of pollutants.
- Thanks to the use of wear-resistant materials (tiles and glass), the niche can last a long time. The only weak point is the pallet, but if you buy a high-quality model, then it will last about 10-15 years.
- In a niche, you can organize additional functions, including an overhead shower, hydromassage, additional lighting, and equip shelves for hygiene accessories.
In addition, such a shower does not need complex equipment and does not require any time-consuming care and expensive maintenance. Everything is as simple and reliable as possible.
Like any design, a shower in a niche has its drawbacks. The main one is a small area, which means that the booth will be cramped. Installing a high pallet is almost impossible. Such showers are not suitable for people with a fear of enclosed spaces. Due to the fact that not enough light enters through the narrow door, additional lighting will have to be installed. Also, the disadvantages include the need to perform labor-intensive work during the creation of a shower stall in a niche. You can eliminate most of the shortcomings by building a large niche. But the area of the bathrooms does not always allow such an idea to be realized.
Helpful advice! You can make your bathtub visually larger if you finish the walls and floor of the shower in the same style with the rest of the interior of the room. Transparent glass doors for a shower in a niche will also help to visually enlarge the room.
Bathroom layout: shower partitions for niche organization
To create a shower in a niche, it is often necessary to build a partition that separates the shower from the rest of the bathroom. If you harmoniously choose the shape, material and stylistic design, then this design will help to decorate the bathroom. In addition, the additional wall can perform auxiliary functions, namely:
- allows you to place shelves for hygiene items inside the partition;
- can become a shelter for pipes that organize the supply of water to the mixer;
- on the outside of the wall, it is easy to place a tumble dryer or hang a hanger, mirror;
- the partition can serve as the basis for installing a wall-hung toilet or washbasin.
Glass blocks can be used as a material for the partition.
Experts do not recommend separating the shower niche with a solid wall. Such a partition, especially in a small shower room, will create a feeling of constriction, a kind of dark and gloomy basement. In the upper part, you can use transparent glass elements.
The transparent partition looks impressive. To separate the shower area from the rest of the bathroom, it is enough to install tempered glass with a thickness of 10-12 mm. It's simple and relatively inexpensive. In addition, such a partition looks very beautiful.A similar screen made of glass or transparent plastic with an aluminum frame can be ordered from any construction company. It is these partitions that respond to modern design that fights against the feeling of isolation.
To create such screens, you must use tempered glass: it is durable and safe. In case of damage, such a partition shatters into small pieces that do not have sharp edges.
The standard option for constructing a do-it-yourself shower screen in an apartment is to lay out a wall of bricks or blocks and tile its surface with tiles. The partition must be connected to the main wall with steel fasteners, which are fixed on the wall and laid in the seams of the masonry.
Also, for the construction of a partition, you can use moisture-resistant sheets or plates. For these purposes, drywall, gypsum fiber sheets, as well as DSP or OSB boards are suitable. The sheets must be stacked on top of each other and fastened together in several layers (about 2-4 pieces) so that the total thickness is at least 50 mm.
The plates are connected together with self-tapping screws. You can assemble such a screen from pieces of different sheets and plates. The resulting structure is attached to the wall and floor with metal corners. Next, the wall is tiled with ceramic tiles. Before finishing work, the surface of the partition should be treated with a special compound that increases moisture resistance.
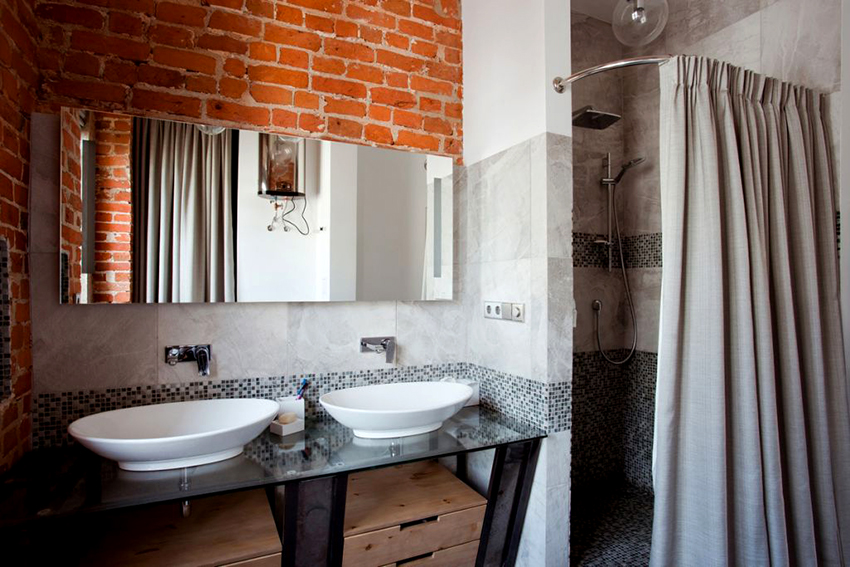
To organize a niche in the corner of the bathroom, you can erect a plasterboard wall and hang it with a screen
Helpful advice! The shower niche is conveniently placed in the corner of the bathroom. In this case, only one additional partition needs to be made. A transparent plastic or glass door is installed in the entrance opening; you can use a regular curtain.
Bathroom shower equipment: door selection
The entrance to the shower stall can be closed with a special curtain. This option is the simplest and most widely available. The curtain can be made to any length, hung on a straight or curved bar.
Also on sale there are ready-made doors that are specially designed for the design of a bathroom with a shower. Typically, these doors have an aluminum or plastic frame. The joint of the door frame and the niche wall is treated with silicone. In addition, you can find a construction company that will customize the door and install it.
Sliding or folding (accordion) doors are very convenient to use. These designs take up little space and are suitable for small spaces. Hinged doors come in handy for a spacious shower built into a niche. In addition, it will be better that they open in both directions.
The door height is usually standard - 180-190 cm. The width of the opening varies, but should not be too narrow. The frame is usually made of an aluminum or metal-plastic profile. The door itself is made of glass or plastic.
The doors are designed to prevent splashing water from getting outside the sump. However, some shower designs may lack doors. We recommend to your attention a photo of shower rooms with a design solution, where water drops outside the structure simply flow into the drain.
Minimum comfortable dimensions of a shower cabin in a niche
The standard minimum size of a shower in the bathroom is 70x70 cm. But such cabins will not be completely comfortable, especially they will cause discomfort to overweight and tall people. If possible, it is necessary to increase the shower room on at least one side.
In private houses, the recommended dimensions of shower rooms should be at least 100x100 cm, of course, if the minimum dimensions of the bathroom allow.In this case, you can freely stand under the shower and completely relax, even together.
If the installation of a pallet is meant in the shower, then it is recommended to install the flattest pallet and deepen it so that the upper edge is flush with the surface of the bathroom floor. The most popular pallets are made of enamelled steel or acrylic. Steel products are more resistant to mechanical damage and cleaning agents. In addition, they are cheaper, but they are unpleasantly cold to the touch.
Related article:
Bathroom design with shower: non-trivial design variations
Design features. Color palette and style of the room. Types of booths, their characteristics. Advantages and selection criteria.
During the laying of the sewage system in the shower stall, it is necessary to ensure the slope of the drain pipe towards the sewer riser by 1.5%. This value is equal to 1.5 cm per 1 m of pipe length. The outlet pipe with a diameter of 5 cm should be no more than 3 m long. If this value is greater, then the pipe diameter should be increased.
Helpful advice! Giving up the pallet and making the niche finish in the same style with the rest of the bathroom space, you can visually enlarge the bathroom.
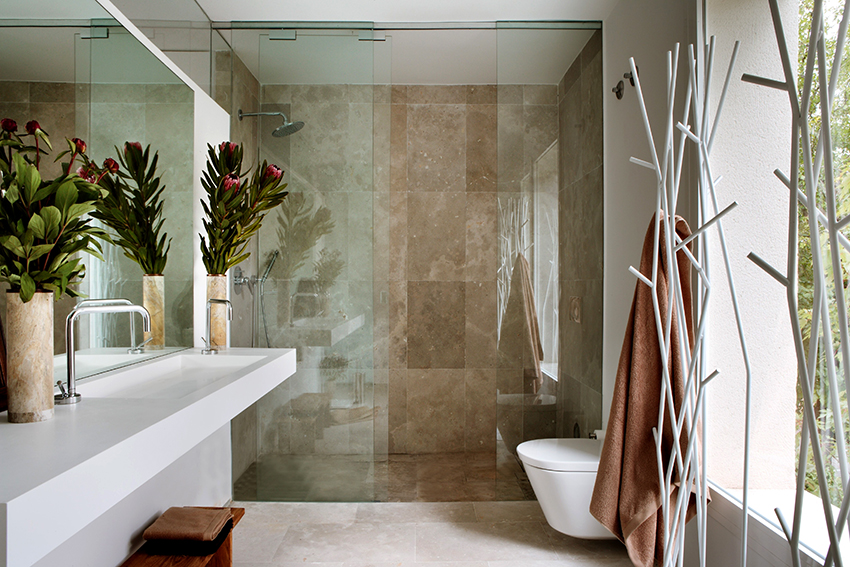
For a more comfortable shower and if the size of the bathroom allows, the recommended niche size is 100x100 cm
Tile shower cabins: how to lay out the structure
It is not always worth using a structure in the form of a cabin in a bathroom with a shower. There is an alternative option - to make a shower cabin with your own hands from tiles. This will provide an attractive, practical and reliable design. The design of such a tile shower can look very original and attractive.
First of all, under the frame of the structure, including under the pallet, it is necessary to put waterproofing. Its installation is carried out according to the instructions. Without this protective layer, water will penetrate deeply inside, which will negatively affect the characteristics of the material. If the installation is performed incorrectly, there is a risk that condensation will accumulate behind the vapor barrier and lead to rotting of the structure frame.
Next, sheathing is made of cement-bonded particle board. It is cut according to the required dimensions, after which it is fixed with self-tapping screws. A gap of about 3 mm should be maintained between the pieces of material. The joints between the panels are treated with silicone sealant.
Stages of creating a shower stall from tiles with your own hands
The process of creating a shower room from tiles consists of several stages. First, you need to mark the location of the tiles on the floor. To do this, measure upwards from the bottom of the cladding, equal to the height of the tiles. This will take into account the material that will be on the threshold of the shower stall. This distance should be marked around the entire perimeter so that all rows of tiles are on the same level.
The glue is prepared as follows. You need to take water into the container, and then add the dry mixture, while it is necessary to constantly stir the solution with a mixer. A drill with a special attachment is also suitable for this. This will speed up the process, as well as give the composition an optimal consistency. Then you need to leave the solution for a few minutes, and mix thoroughly again before use.
To prevent the mixture from losing its adhesive qualities, moisten the cement panel with a sponge before use. The adhesive is applied to the back of the tile with a notched trowel. The layer should be quite thin. This will make it possible to better fix the product, as well as save glue.
When laying tiles, you need to insert plastic crosses between them. This will allow you to get even seams. The rows are stacked sequentially. The uppermost tier is fixed after taking measurements, because pruning may be necessary. Then we give the tile time to grab.It may take 48 (or more) hours. During this time, a high-quality adhesion of materials should be formed.
Sealing is done with a special grout and a plastic spatula. The composition must be applied diagonally. There are two types of grout: ready-made and dry. The latter option requires self-mixing. Some time after application, the excess grout must be removed from the tile surface.
When the grout is completely dry, a sealant is applied to the surface of the joints, which is released in the form of an aerosol or a thick composition. After drying, you need to check its quality. If the substance is applied correctly, then the water at the seams should collect in drops. Wall tiles cannot be used on the floor, and floor tiles can be used on walls. This is because floor tiles are more durable. Tiled shower stalls are very popular.
Tiled shower enclosures in the photo look very attractive. It is especially pleasant to make a shower in the apartment with your own hands. Thus, you can fulfill your idea and implement any design.
Helpful advice! It is best to use a damp sponge to wipe off the grout to prevent scratching.
Design of shower rooms built into a niche: bathroom design options
Repair in the bathroom requires solving many issues, which are especially acute in the case of a combined bathroom or too small a room. You need to think about how to optimally place the plumbing and furniture for storing hygiene items, as well as find a separate place for the washing machine.
Color in the design of the bath (shower) plays a significant role, especially if the room is small. In this case, it is better to use light colors and glossy surfaces - this is how you can visually increase the space. For decoration, shades of white, blue, blue, gray are often chosen, but brighter colors can also be used.
If the size of the bathroom allows, then black will look stylish and luxurious, especially in marble. A red tint in combination with gray or white looks spectacular. You can also make an accent wall in turquoise, orange or green tones. A great idea for a bathroom is to paint it completely snow white. In order for the interior not to look monotonous, it is necessary to add bright details. These can be cabinets in bright colors, towels, curtains or tile borders.
Shower rooms: recommendations for finishing the room
The design of a bathroom with a shower stall requires a good and high-quality finish that matches the style. All necessary materials must be waterproof.
Ceramic or stone tiles are most often used for flooring. She is not afraid of water, fumes and high temperatures. In addition, it does not require special care and is easy to clean.
Stretch PVC canvases look best in finishing the ceiling. This coating is seamless, and the ceiling itself is able to withstand flooding from above. Usually the color is chosen light, but other unusual solutions are possible. The canvas for the ceiling can be colored, with photo printing, glossy or matte. The mirrored ceiling looks very stylish.
Tile or stone is best suited for wall decoration. Don't use wallpaper. The walls can be plain or patterned, you can also try to combine different types of masonry. A vertically laid tile will make the walls visually longer, and horizontal tiles, on the contrary, will expand. Diagonal masonry is unprofitable from a material point of view, but it looks unusual, and also visually expands the space. The simplest wall decoration is water-based painting.Such a coating has no restrictions in the choice of color.
Helpful advice! The floor tile should be rough enough to keep your feet from slipping.
Shower in a bathroom without a shower: interior photos in different styles
To create an original and stylish bathroom design with a shower in a niche, you need to decide on the style of the interior. Design options in different directions can be seen in the photo.
The most popular style is classic. It is most often used for spacious rooms. This design is characterized by the use of glass with gilded patterns. Also, similar elements can be used in the decor of furniture and walls. Materials must be selected expensive and high quality.
The high-tech style is suitable for small bathrooms, since the direction is characterized by simplicity of forms and minimal use of furniture. Modern showers with additional functionality are perfect for high-tech style. If the bathtub is combined with a toilet, then to save space, it is recommended to choose a shower tray made of tiles.
Minimalism is best suited for a small bathroom, in which you need to place a toilet and shower. This trend is characterized by the use of warm colors: beige, coffee, caramel and similar shades. All furniture and plumbing utensils should be of simple shapes and small sizes. They often do with a shower without a tray.
Due to the high population density, the issue of reducing living space came to the fore. Most often, this is done at the expense of the space in the bathroom, where the toilet and bathtub are next to each other. In order to somehow expand the free space, instead of baths, people began to use showers.
Most often they are installed in a corner where they take up very little space. The best solution, which will significantly save space, are showers in a niche. Their design is simple, the materials used for their manufacture are harmless, and the free space in the bathroom becomes much more.
