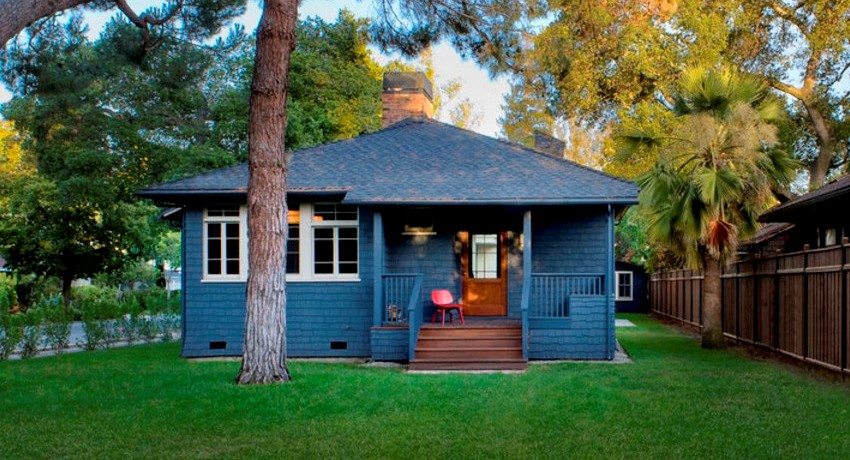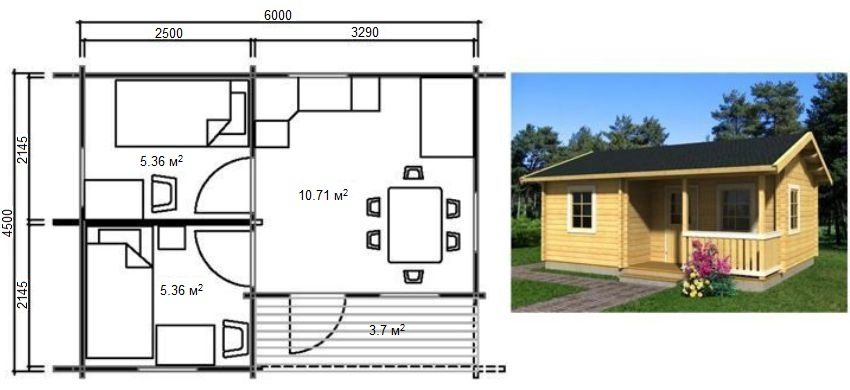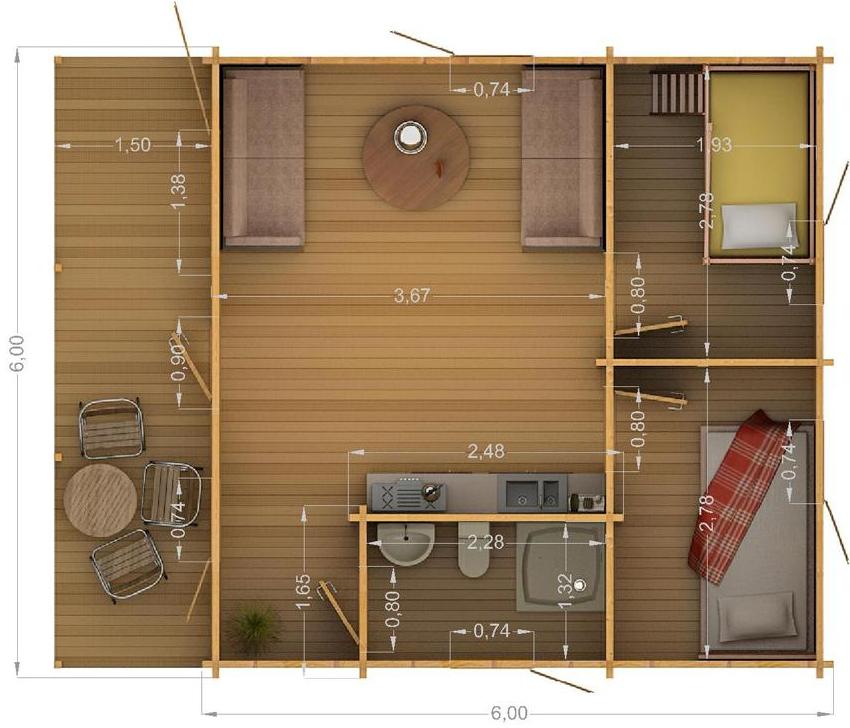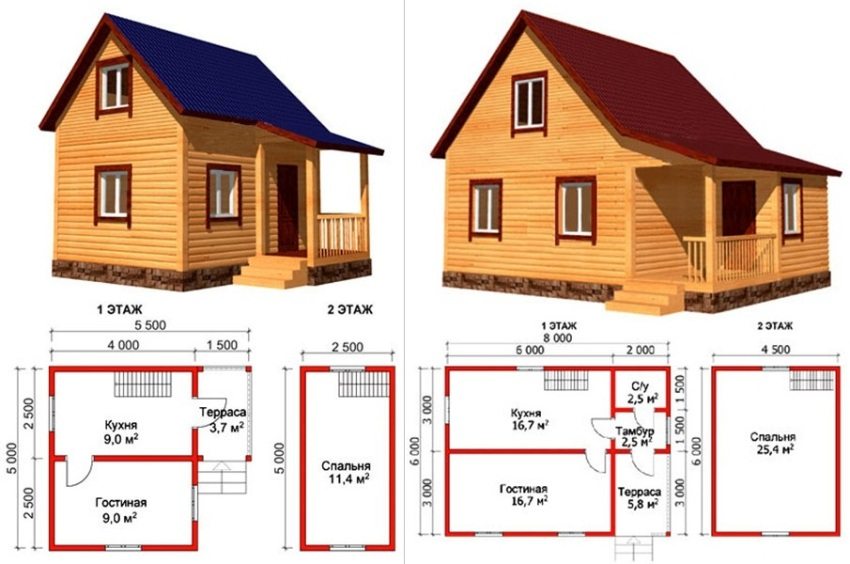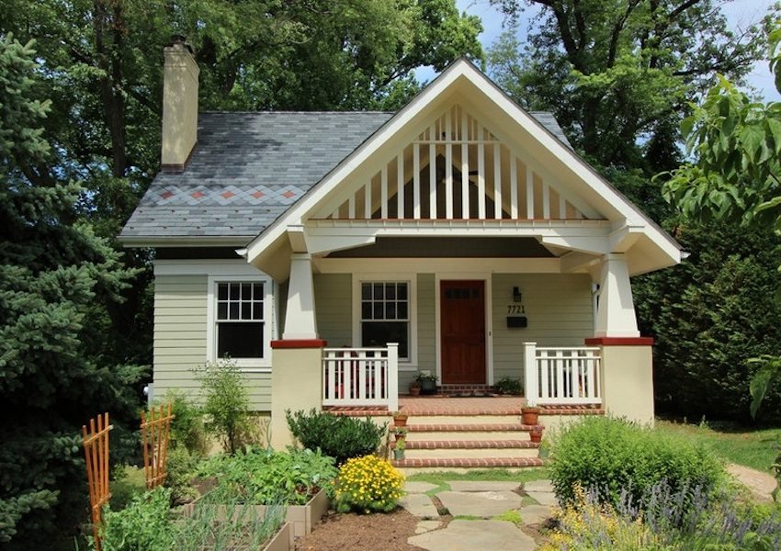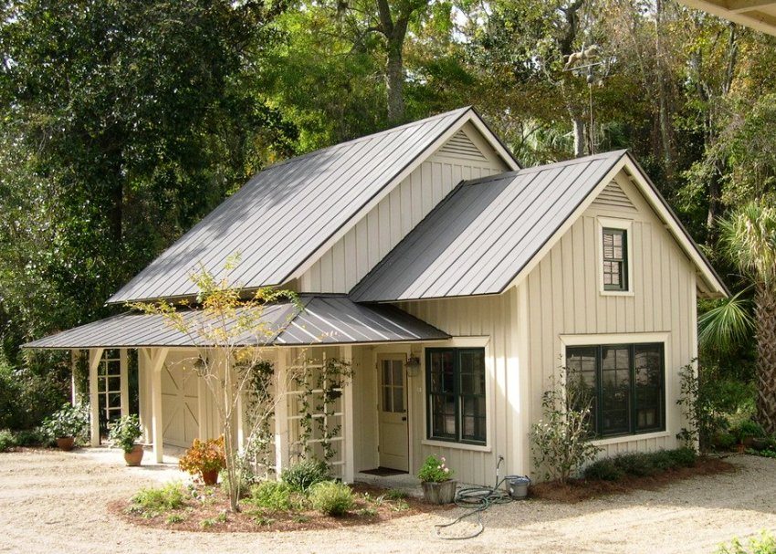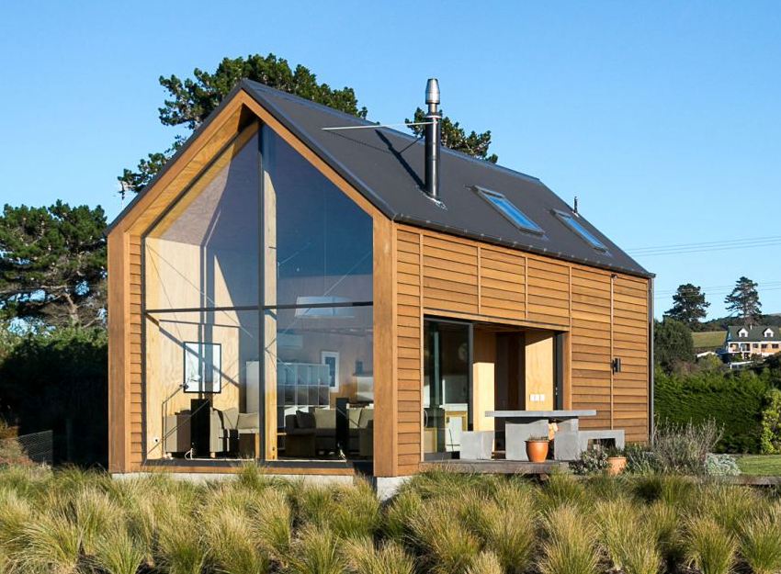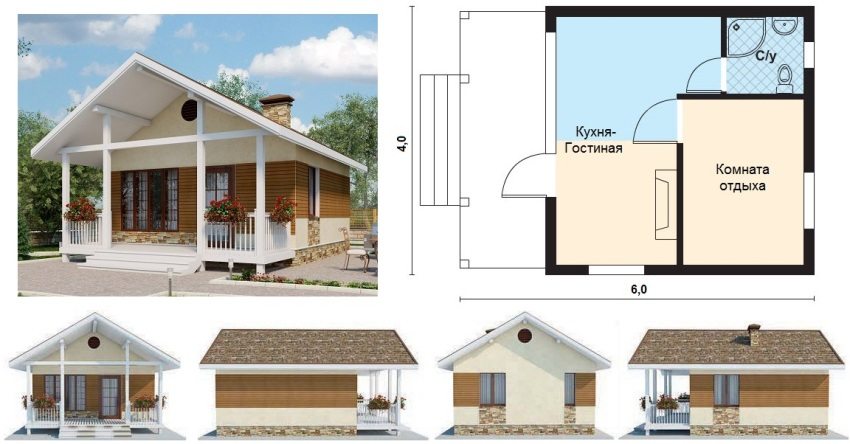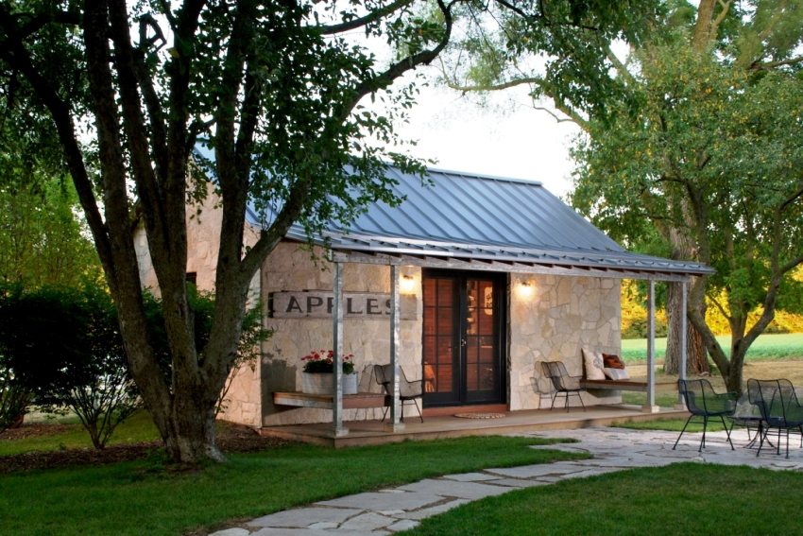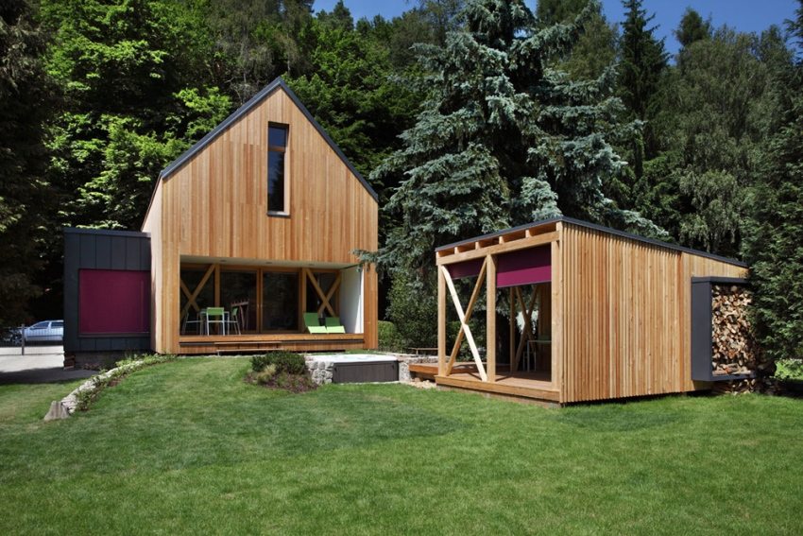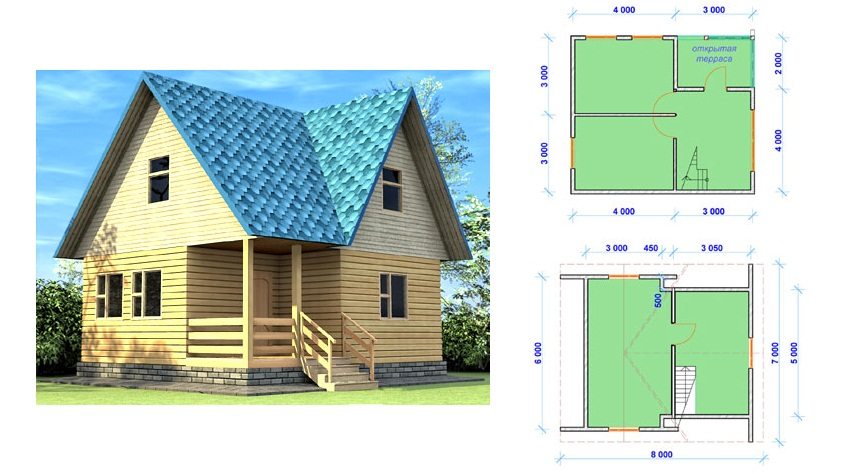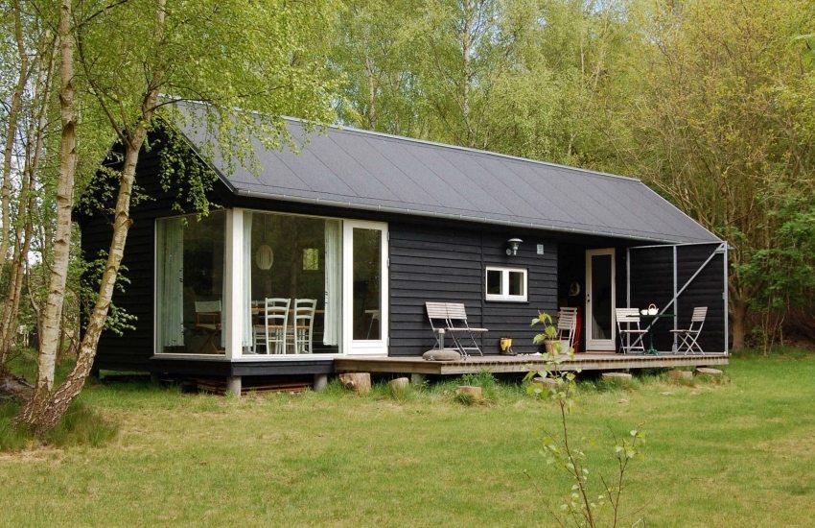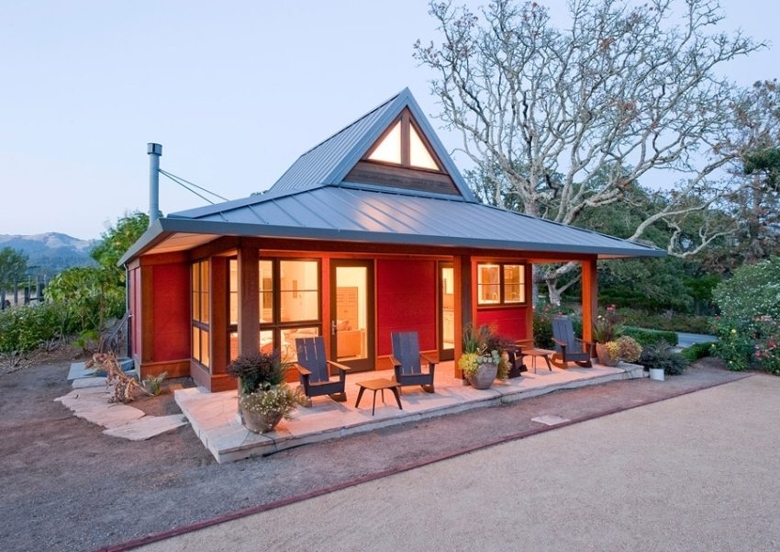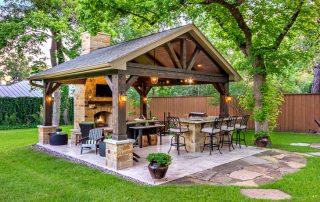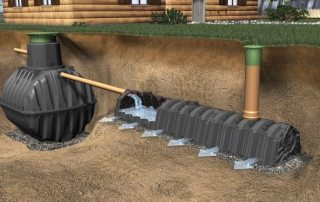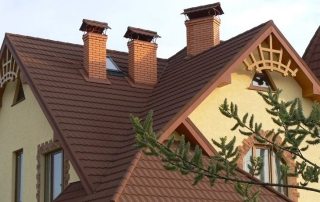Projects of country houses for 6 acres: a photo with a description of design features has always been of interest to a large number of people. A rest from the hustle and bustle of the city with contemplation of nature in the fresh air is necessary for everyone, like fresh vegetables grown by their own hands. Not everyone can purchase an already equipped cottage, investments in which are not required. More often, citizens are forced to acquire a piece of land with an area of 6 acres and build an inexpensive country house on it with their own hands. Photos of such structures can be found in great variety with descriptions. Let's take a closer look at some of the options.
Content
Projects of country houses for 6 acres: photo, description and requirements
Modern summer cottages are designed not only for the banal receipt of vegetables and greens, but, obviously, for an active weekend in the fresh air. Therefore, hardly anyone today can be satisfied with the usual barn for garden tools.
Related article:
Summer kitchen in the country: projects, photos of interesting ideas. Types of designs for a summer kitchen in the country. The advantages of closed buildings. Independent construction of a summer kitchen in the country.
Therefore, it is possible to formulate the basic requirements for the construction of a house in the country in modern conditions:
- its size must be sufficient to fit on them: a kitchen, a lounge and an open veranda or terrace;
- the house must be electrified;
- it will be nice if he is able to receive guests all year round;
- due to the scanty area of the site, the country house cannot be large, but it must be spacious enough.
Helpful advice! In a modern country house, you can place everything that is required to ensure a comfortable stay: a kitchen with all equipment, a recreation room with TV and furniture, a terrace with a barbecue.
Self-built not expensive country houses: photo with a description
Many people prefer building their own country houses (photos, projects, drawings can be found on the Internet). Projects of country houses, construction which fit into a small budget, there are quite a few, but we will fit them into three main groups:
- Structures made in the simplest way without electricity and heating, able to protect from rain and wind.
- Versatile small cottage houses that can be visited at any time of the year.
- Two-storey housesthat can qualify for a full Vacation home.
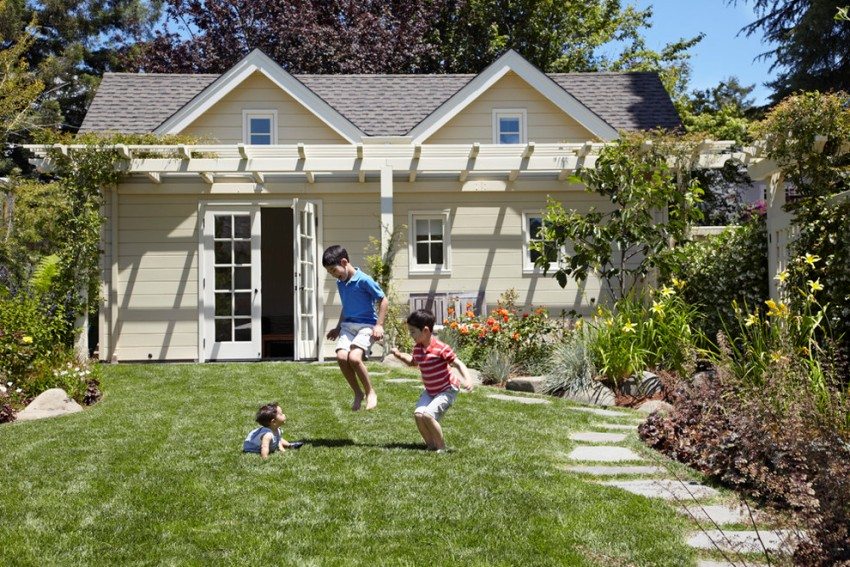
In a comfortable country house you can live with your family in the summer
The houses of the first group are most often not capital structures (projects and sketches of summer houses for summer cottages can be developed independently). They don't have a solid foundation and are made from ordinary planks or plywood. However, it is noteworthy that when using beautiful finishing materials, even they can look quite decent, although not much money was spent on their construction.
The structures that we have attributed to the second group are the most popular. The internal equipment of inexpensive cottages for summer cottages should correspond in terms of comfort to the amenities of a country house. Projects of country houses 5x6 m may provide for the presence of a kitchen-dining room, shower and toilet.
Usually these are permanent buildings with foundations and acceptable thermal protection for using the heating system in winter. By giving preference to a small house for a summer residence, you get the opportunity to place on the remaining acres, in addition to the beds, a miniature pond in a recreation area or beautiful flower garden.
With a large family, you will need to place a fairly spacious house on a small plot. This is achievable if you build it with an attic or second floor. On the first floor, you can make a kitchen and a lounge, and equip the second floor with comfortable and cozy bedrooms. For more comfort, it would be nice to do something else veranda or a terrace. All these points should be reflected in the project of a small country house.
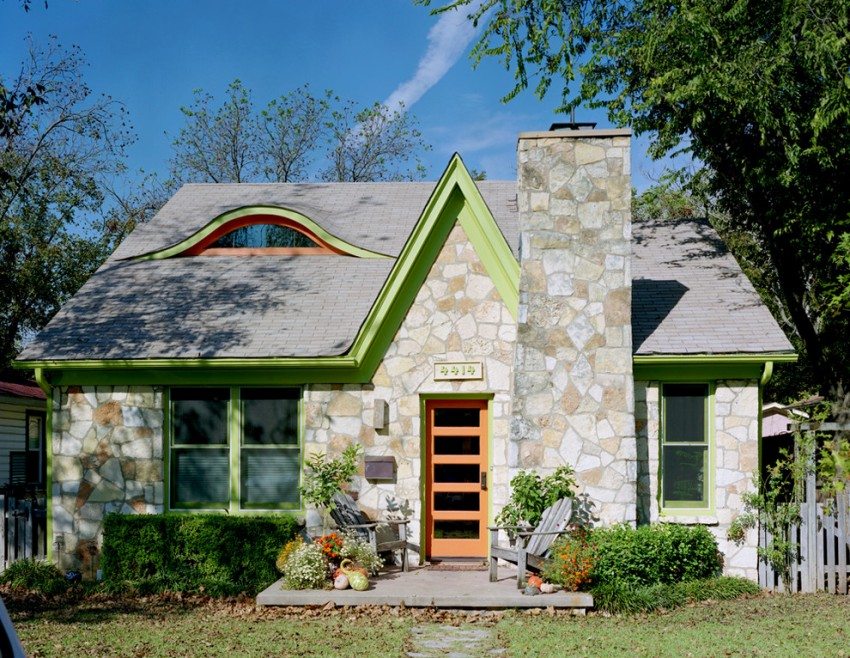
Stone attic house
What materials are most often used for the construction of a country house
Traditional projects of country houses for 6 acres, photos of which were taken 15 - 20 years ago, assumed the use of mainly wood. This material was not as expensive then as it is today. Despite the significant cost, wood today remains a fairly popular material in summer cottage construction. After all, it has environmental friendliness and harmony with nature.
In regions with a developed woodworking industry, the construction of structures from timber or logs are not very expensive. Photos of garden houses, sometimes with intricate shapes, will inspire you to create your own unique design.
Various lightweight concrete blocks are today universally used in all types of construction. The dacha is no exception. They have little cost. A photo of country houses made of foam blocks demonstrates the neat geometric shape of such structures. It is quite convenient to erect walls from them and it does not require much time. With proper insulation, lightweight concrete block houses will be very warm in winter. Sandwich panels are also quite popular in the construction of houses in a summer cottage.
The choice of building material depends on its cost in the region, personal preferences, delivery conditions to the site and requirements the project... The type of foundation also plays an important role. It also depends on the material of the walls, as well as on the properties of the soil. Bar and frame houses placed on columnar or screw foundations.
Helpful advice! Can't do columnar foundation with too high groundwater levels or increased flowability of the soil. For such cases, a strip foundation is optimal. It is most convenient to construct walls made of lightweight concrete blocks also on a strip foundation.
Anyone can make roofing material for a country house. It is optimal to use metal tiles. At its acceptable cost, this material gives a chance to create a durable and reliable coating, which is not afraid of any ups and downs of the weather.
Country houses (video)
How to build a turnkey country house inexpensively. Manufacturer prices
For those who are not ready for self-construction and want to devote more time to arranging the site itself and growing various crops, you can purchase an inexpensive turnkey country house. Prices for products can be seen in the catalogs of manufacturers. Moreover, manufacturers approach pricing in a rather differentiated manner, meeting the needs of customers with different levels of income.
You can buy an inexpensive summer cottage for a summer residence by ordering a product on the corresponding website. Its cost will be affected by the size of the building, the type of construction and the material from which the house is made. A very tiny country house 3x3 m, the frame of which is made of timber, and the walls are sheathed with clapboard, will cost only 59,000 rubles.
A small wooden house 5x3 m equipped with a porch under a canopy is offered for 99,000 rubles. A more spacious wooden house with a small veranda and trimmed with imitation timber will require investments from 270,000 rubles.
Do not be lazy to find in the catalog a house with a design you like and at a price that is acceptable to you.
An example of building a country house with your own hands
Let's consider in more detail glued laminated timber construction according to the project of a country house for 6 acres. Photos of such structures can often be found on construction sites. Our house will have an area of 6x4 m. The house will have a kitchen, a recreation room and a small open terrace, which has a barbecue oven. It is also used as a heat source in the house in winter.
The bar is treated with antiseptic compounds and stain. The foundation will be tape, and columnar under the terrace. The roof can be made with a gable roof under the metal tile. We make a house on a plot where neither electricity nor running water is brought.
How to build a foundation
The use of a country house in winter requires the construction of a strip foundation, which is much easier to insulate than other types. No insulation is needed under the terrace, so it will be enough to install the posts there. Glued laminated timber is not very heavy, so the foundation will not be too massive. It makes no sense to arrange it to the depth of soil freezing, since the house will be visited only a few times during the whole winter.
Therefore, we dig a trench for the foundation to a depth of 60 cm. Inside the perimeter of the tape we arrange expanded clay insulation, which is why it is not necessary to raise it to a great height. It will be enough and 20 cm. Under the oven, a base with dimensions of 100x100x80 cm is poured simultaneously with the main foundation.
For a log house, we use glued beams with a cross section of 150x150 mm, and therefore the optimal width of the tape will be 25 cm.Under the terrace we put 4 columns with a square section on a side of 25 cm, which are buried by 60 cm and have a similar height with a strip foundation.
The poured foundation is left for a week to dry, after which the formwork is disassembled and the inner period of the tape is covered with expanded clay. For this, sod and fertile soil are removed. Make a sandy pillow that is tamped. Only after that backfill is carried out to the height of the foundation. For the dimensions taken, 4.8 m³ of expanded clay will be required.
Construction of walls and roofs
Different projects of country houses for 6 acres, photos of which can most often be found, have a wide variety of ways of laying timber. Let's choose the method with cups, like the log walls. We lay the first row of timber in such a way that the floor logs go out onto the terrace posts. Inside the house, these logs will be located every 40 cm. They can be made from a bar of 150x150 mm. This will eliminate the need for a sub-floor. It will be enough to lay plywood or a floor slat on them.
On the terrace we make as many logs as we have posts.Then we will lay a subfloor from blocks on them, on which any covering can be made. The bar of the subsequent rows is fastened with pins. You will need to build walls in 20 rows so that the height is normal. That is, you need 80 bars. Half of them are 4 m, and the other half is 6 m. The roof for a country house is made of 50x100 mm bars and closed with metal tiles.
Helpful advice! When ordering a timber, it is best to immediately count the number of pieces of different lengths so that there is no residue. It will take about 1 year to shrink the log house. If the roof is not immediately made, then the log house is pressed with floor beams, which are placed at a distance of 1 m. The corners must be covered with a moisture-proof film.
The proposed version of a country house will require certain costs, which will still be much less than when building a full-fledged country house.
