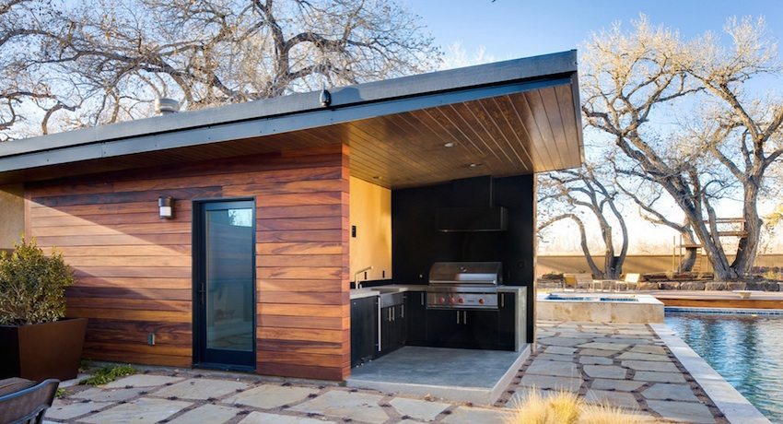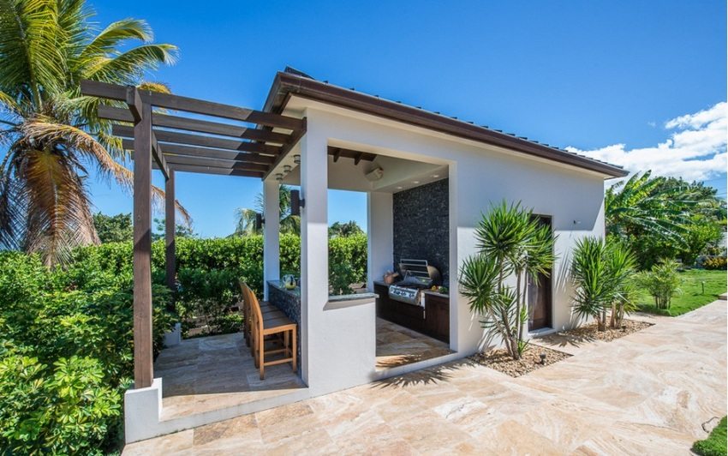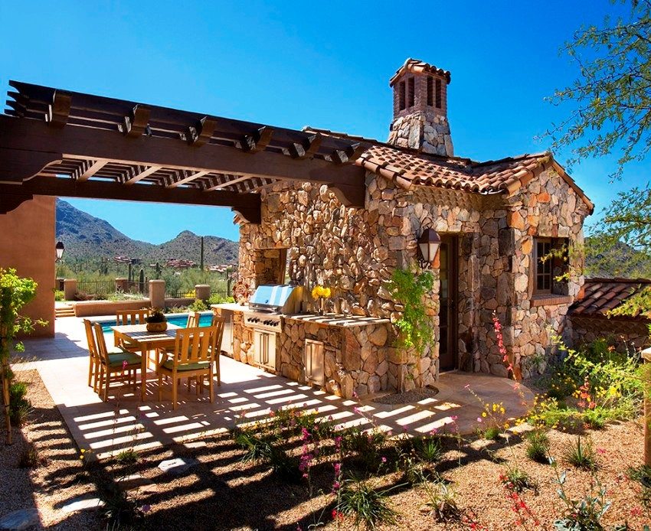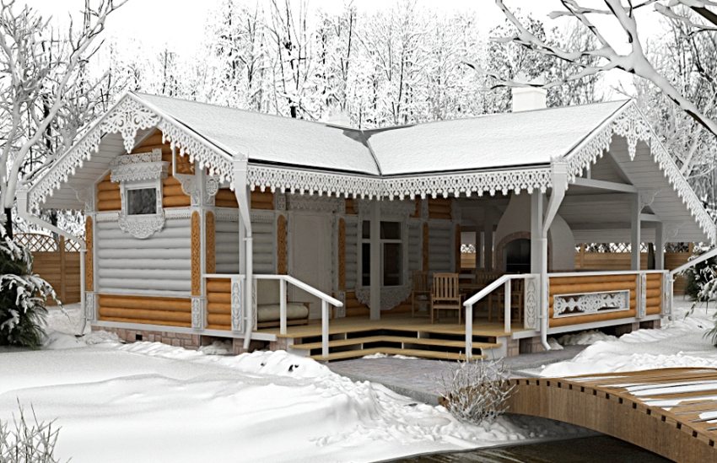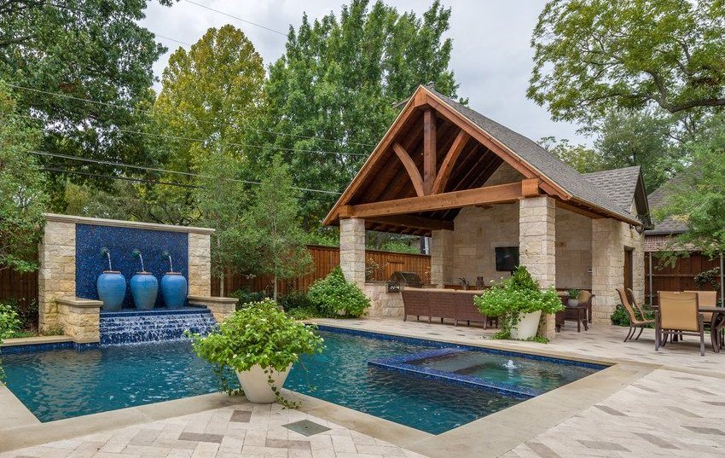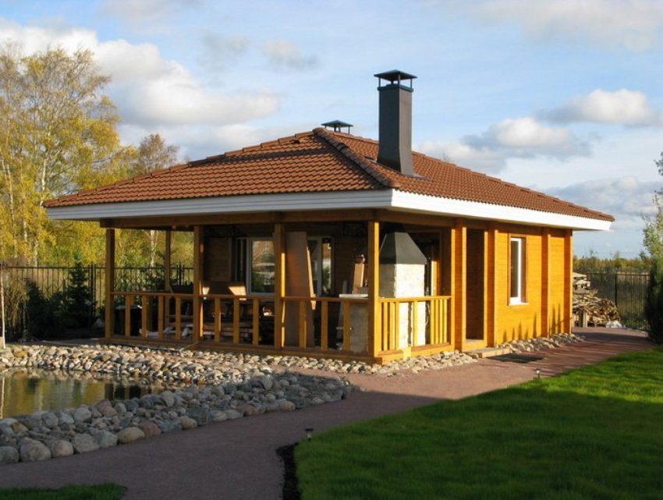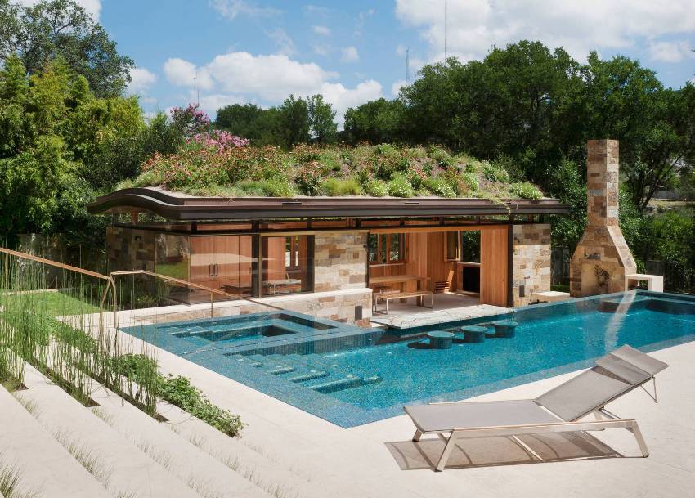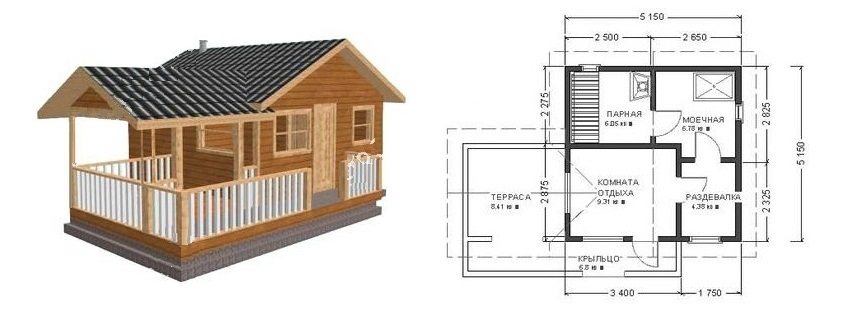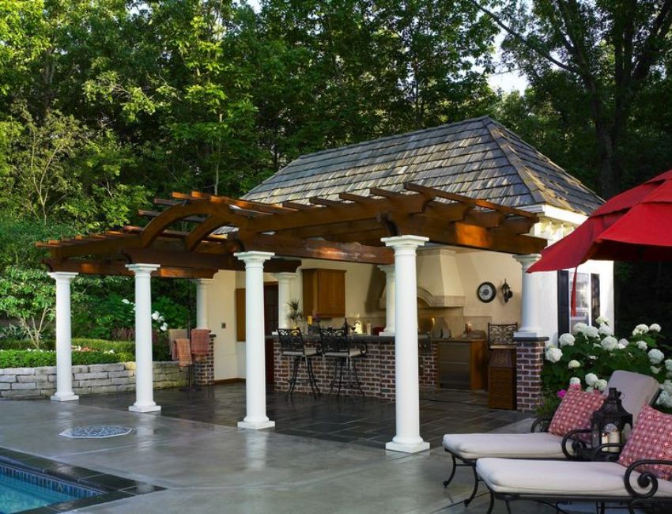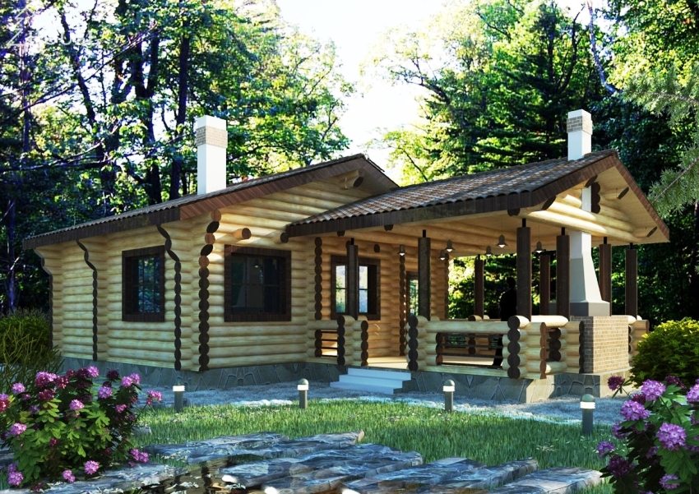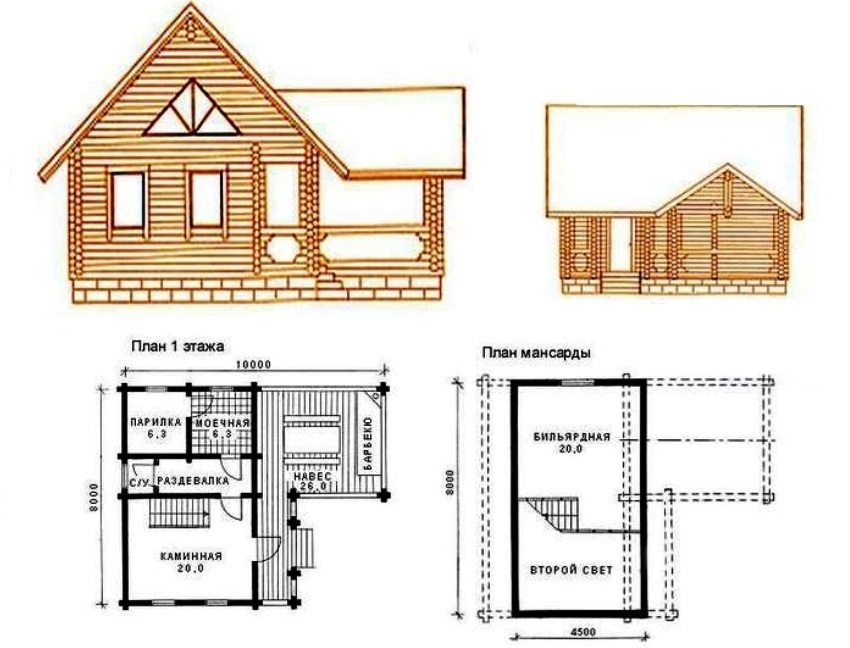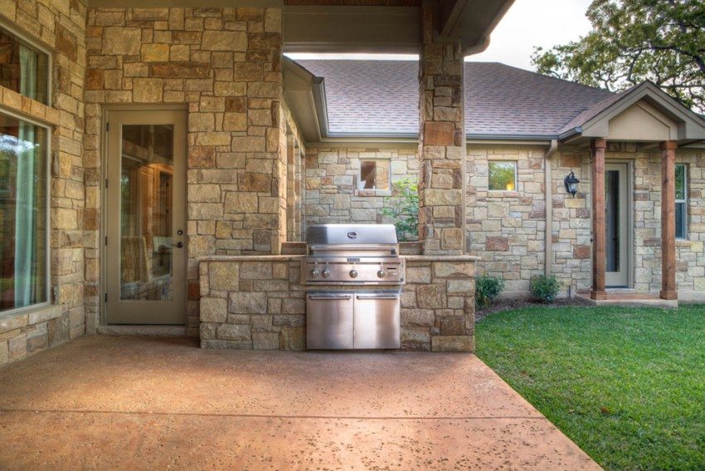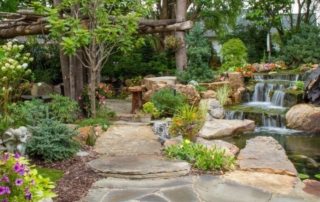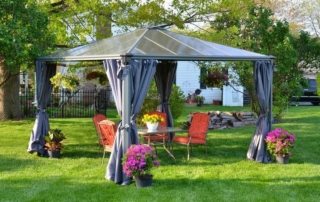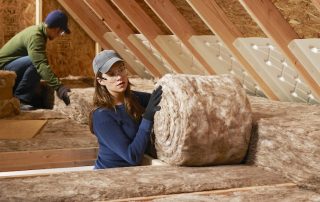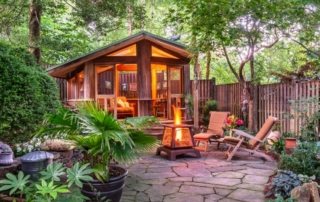For many people, the bath is not only a place for washing, but also for rest. In this regard, the owners of suburban areas often build multifunctional baths in which you can wash, steam, relax, sitting at the table in the recreation room or on the terrace. There are many options for the construction of such facilities. For example, you can consider the project of a bathhouse with a terrace and a barbecue: photos of various interesting solutions speak of the great popularity of such a solution.
Content
Project of a bath with a terrace and barbecue: photo options
When designing baths, as an object for organizing active recreation, not everyone can afford to build a large enough room so that in addition to a steam room and a washing room, a rest room would also fit. A good budget option in this case is a sauna with a terrace and barbecue. Photos of projects of such baths are striking in their diversity.
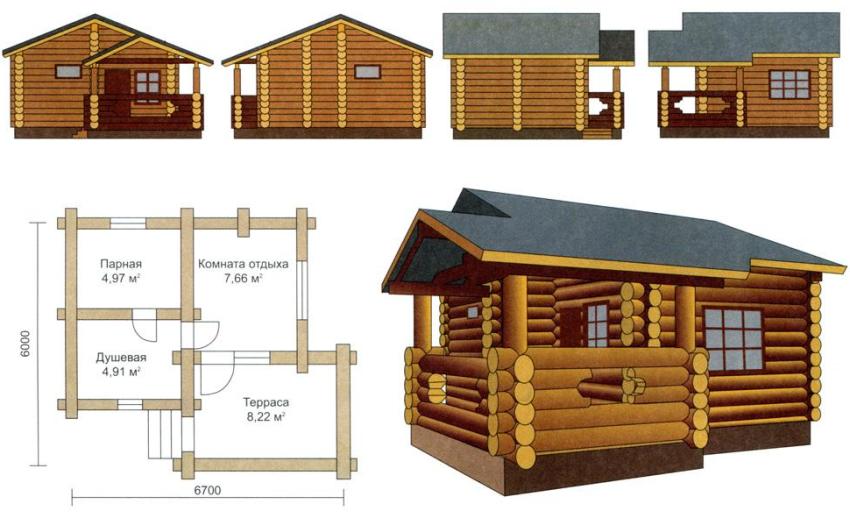
Sauna project with a terrace and B-B-Q
The terrace is an open space near the main building with railing and flooring. It can be of any size. It all depends on the wallet and the needs of the owners. The device of the terrace on which the heavy oven will be installed requires certain design features. The best option is to build a strip monolithic foundation, not only under all the walls of the bath, but under the place where the barbecue oven will be. It should be poured to the height of the floor, since the oven itself will be laid on it.
If you plan to apply brazierthen quite enough pile or columnar foundation... It is bound by a frame of timber section 150x150 mm, on which the floor is laid. Place under barbecue must be coated with fire retardant material. In this case, it will be completely safe to cook barbecue and barbecue. Projects of baths with a terrace, photos of which can be most often found, necessarily assume the presence of a reliable foundation.
The covered terrace from above can be a common roof with a sauna. In this case rafter system rests on the racks, which are the constituent elements of the terrace frame. Fences can also be attached to them.
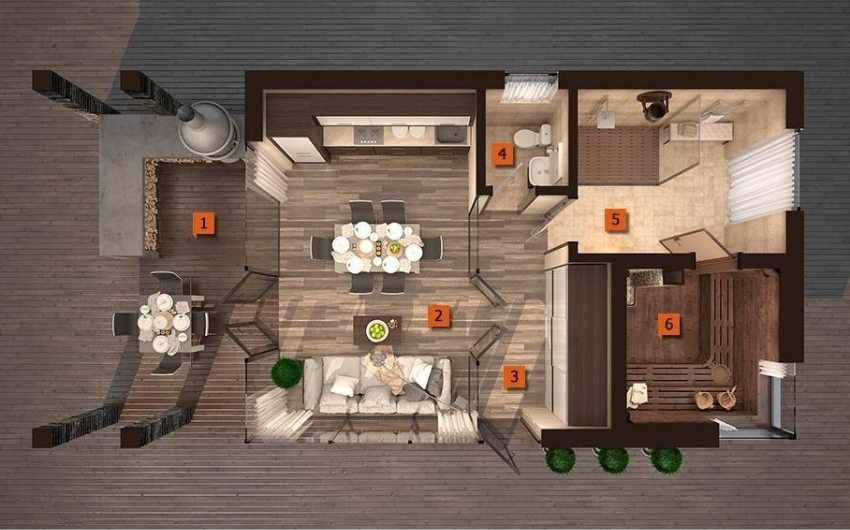
1 - terrace with barbecue, 2 - recreation room, 3 - corridor, 4 - bathroom, 5 - shower room, 6 - steam room
You can build a bath from any material, but most often it is done from wood. Conifers are best suited for this purpose. They are less susceptible to decay and are easier to handle. Modern anti-fungal and fire-fighting treatment makes the tree well protected from all troubles.
Wooden baths are built from solid tree trunks. For this, a log house is cut using a special technology known since ancient times. A chute is cut down on the log, and grooves are made at its ends for laying the perpendicular log. Such structures look beautiful if the log is taken calibrated, that is, the same diameter.
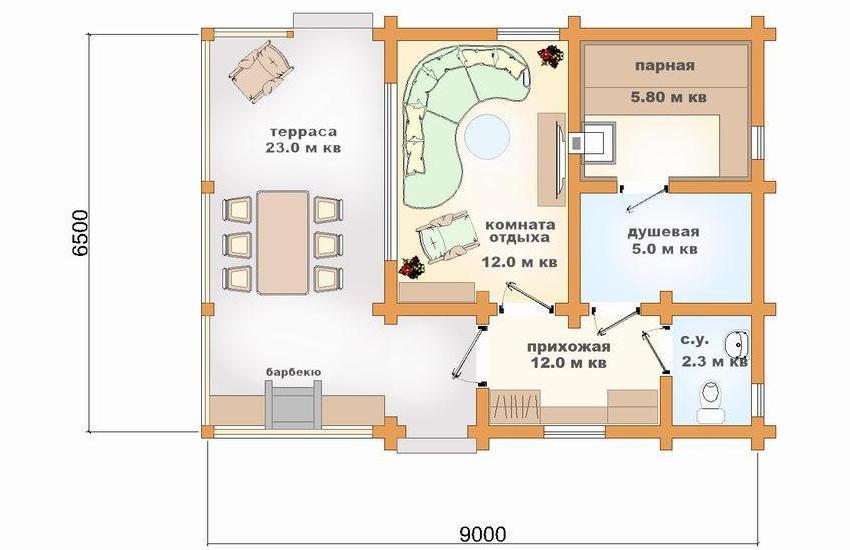
Bath plan with relaxation room, terrace and barbecue
There are also projects of timber baths with a terrace. Such baths are somewhat cheaper, since the production of timber is completely mechanized. For the construction of walls, it is enough only to cut it to the required length and assemble it in accordance with the prepared foundation contour. To do this, each next bar is placed on wooden pins.
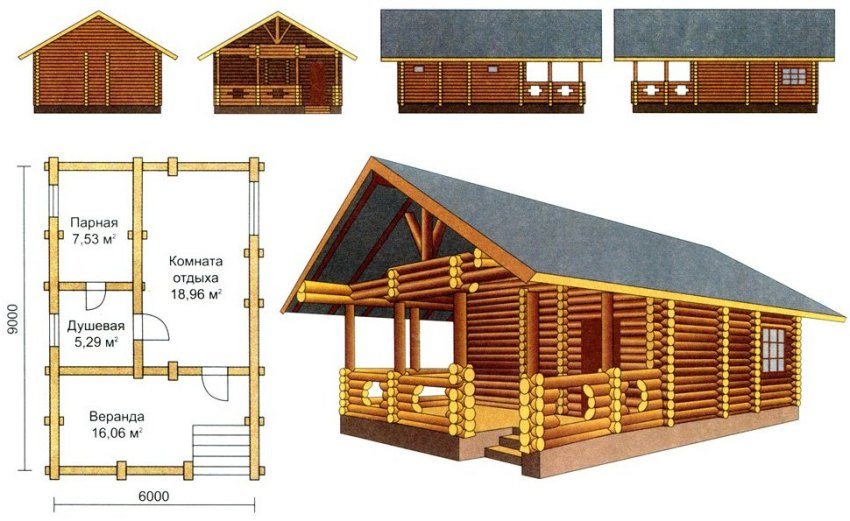
Project log baths 6x9 m
Projects of baths from profiled timber with a terrace
Especially attractive are the projects of baths made of profiled timber with a terrace. Such a bar is processed on a special machine and has a curly smooth surface. It is covered with a special stain, which gives the tree a beautiful natural shade and does not blacken over time. Most often, projects of baths made of profiled timber with a terrace do not provide for any internal decorative finishing, since there is no particular need for it.
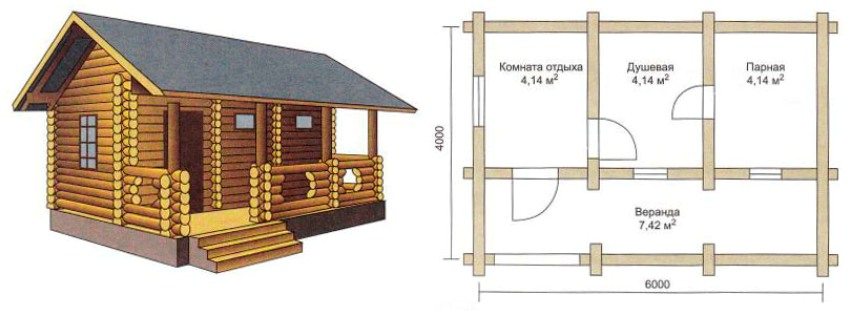
Project baths from a bar
Terrace in such projects has fences made of the same timber in combination with decorative slats. It looks very nice and natural. The terrace itself can be shared between the bathhouse and the house. If it is also glazed, you will get a wonderful transition between these two objects, in which you can arrange all the necessary accessories for a vacation outside the city.
There are projects of timber baths with a terrace that resembles a summer outdoor cafe. If the area of this building is large enough, then billiards can be placed there, which will give even more comfort to a country vacation.
Bath project with relaxation room and terrace
If both the means and the possibilities allow you to build a large structure, then you can successfully choose a project for a bath with a relaxation room and a terrace. This design is more practical and more popular. After all, the terrace for its intended purpose can be used only in the warm season. An additional room indoors, in a warm place, allows you to use the sauna at any time of the year with great benefit.
Related article:
Features of projects of baths from a bar with a terrace. Options for arranging a terrace for a bath from a bar. Construction of a bathhouse from a bar with an adjoining terrace. Foundation, walls, floor and roof construction.
Such the project there are the following advantages:
- the opportunity to relax in the warmth;
- no annoying flies and mosquitoes;
- in the rest room, you can install some household appliances: refrigerator, TV, music center;
- here you can arrange a minibar and a bar counter if the room is used for frequent relaxation with friends.
There are no major drawbacks in such projects, but we can note the need for a significant increase in the area of the entire structure, which entails large energy costs.
In order to be able to allocate a part of the area for a rest room, it is necessary to provide for this possibility immediately during construction. The classic sauna consists of a steam room, a washroom and a dressing room. Previously, the dressing room was most often a plank unheated room for changing clothes.Various bath utensils were also kept in it: basins, brooms, ladles.
Today, a rest room is being arranged instead. It has common main walls with the main premises of the bath. Taking on the functions of a dressing room, this room also plays the role of a place where you can relax, sit at the table, drink tea and talk with friends. In the summertime, you can also leave the relaxation room on the terrace to enjoy the fresh breath of air after the hot steam room. It is not surprising that projects of a bath with a relaxation room and a terrace are the most popular.
Bath project with attic and terrace
If the site is small, but you want the bath to have a rest room, you can consider project options baths with an attic and a terrace. Such a structure occupies a much smaller area, but is not inferior in functionality to the previous version. Besides, in attic you can even arrange a living room, if in the summer cottage, in addition to the bath and barn there is nothing else for inventory.
In such a room, you can spend the night not only when working on a land plot, cultivating the beds, but also in the winter after rest and a steam room, when you do not want to return to the city. However, such an opportunity arises if the attic is well insulated and heated. Mineral wool or foam can be used as insulation.
The attic is located above the main building under a sloping gable roof. It can be both insulated and summer. When building a bathhouse with an attic and a terrace, the project should assume reinforced floors, since they must support the weight of a person. The presence of a beautiful staircase makes the interior of such a bath even more attractive.
This type of construction also has one significant drawback: you don't really want to climb the stairs after the steam room, when the main desire is to quickly sit in a chair and relax.
Helpful advice! Avoid setting up a loft lounge if your family includes elderly people. It will not only be inconvenient for them to climb, but also dangerous.
Everyone is free to choose any of the proposed options for projects of a bath in a suburban area. All of them, possessing individual characteristics, are designed to provide a high-quality organization of rest and relaxation of a person. Therefore, before building any type of bath, it is necessary to familiarize yourself with the fire safety rules, especially if barbecue is provided on the terrace.
