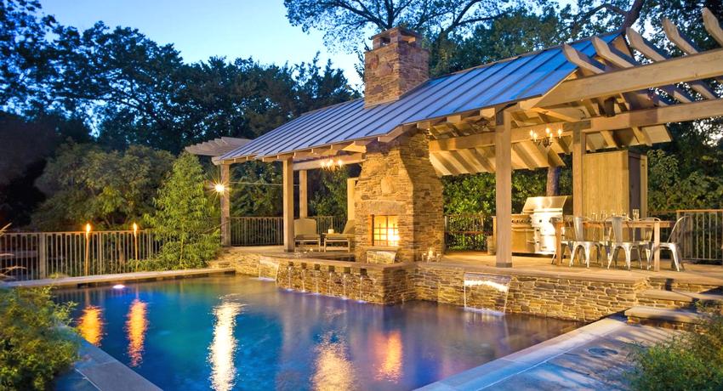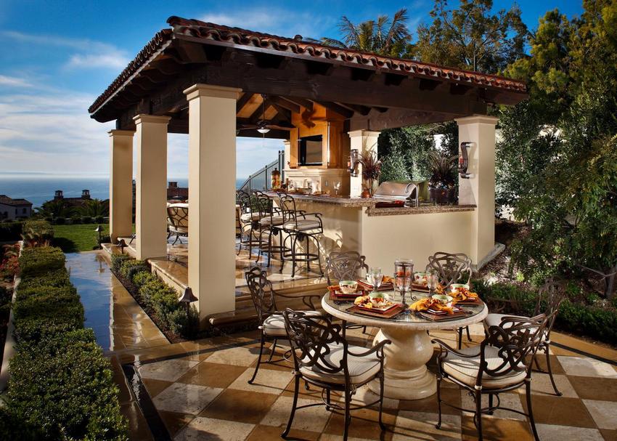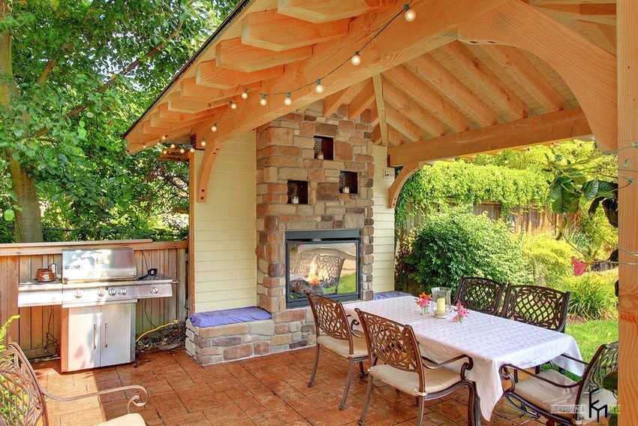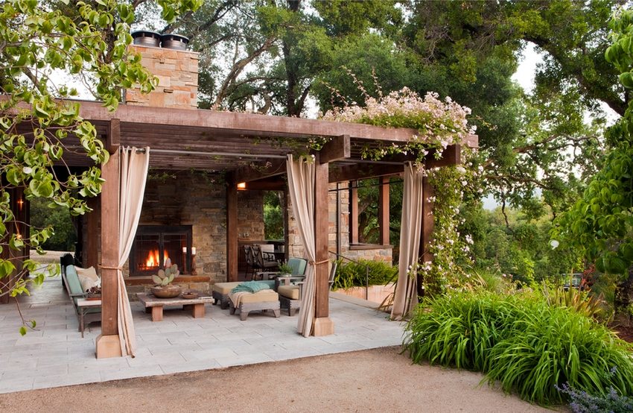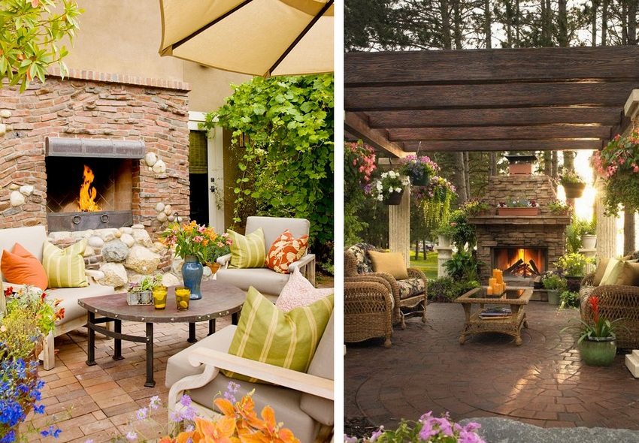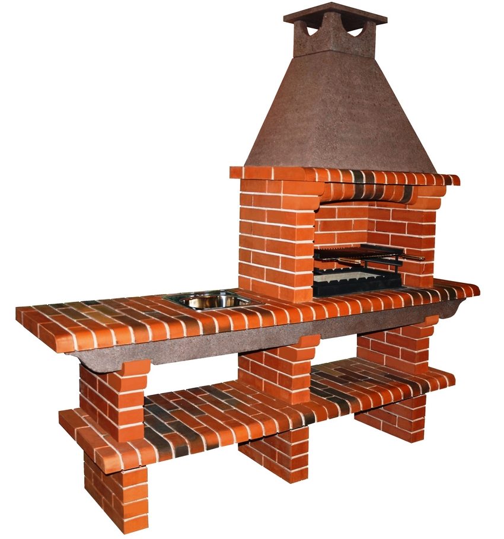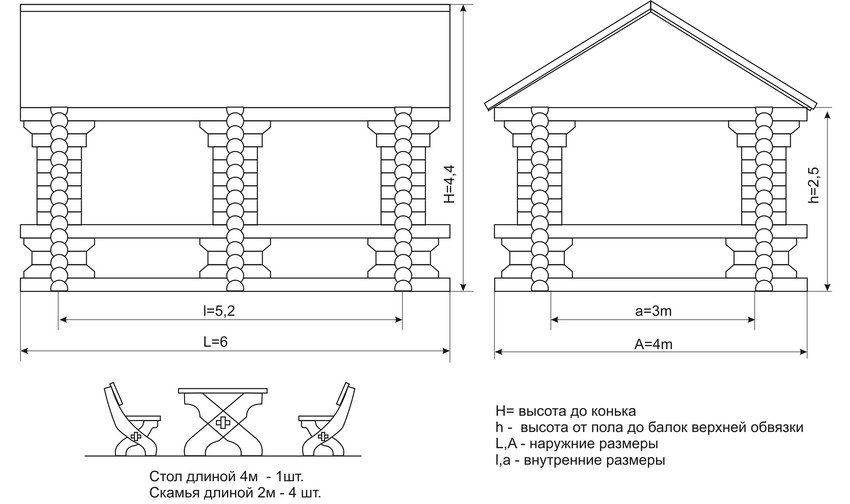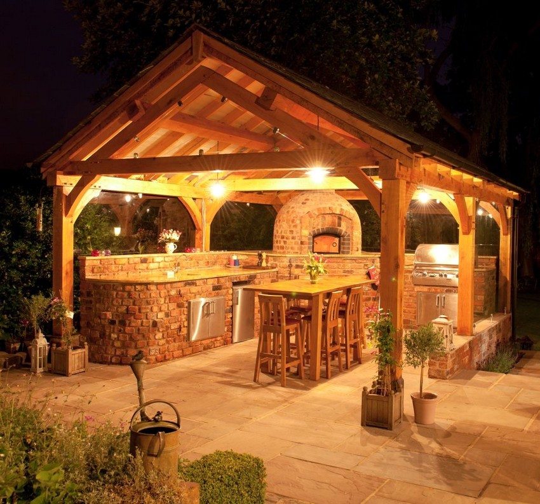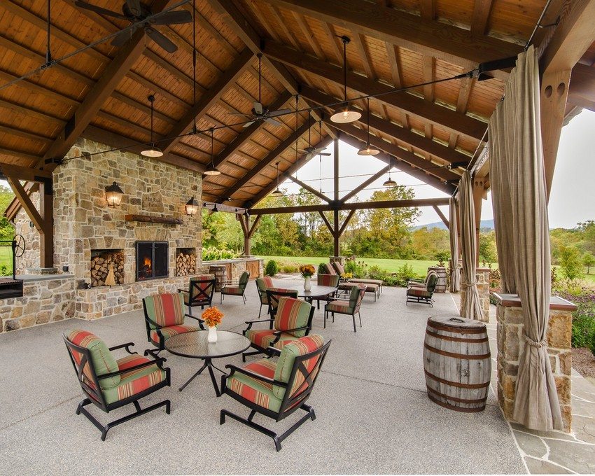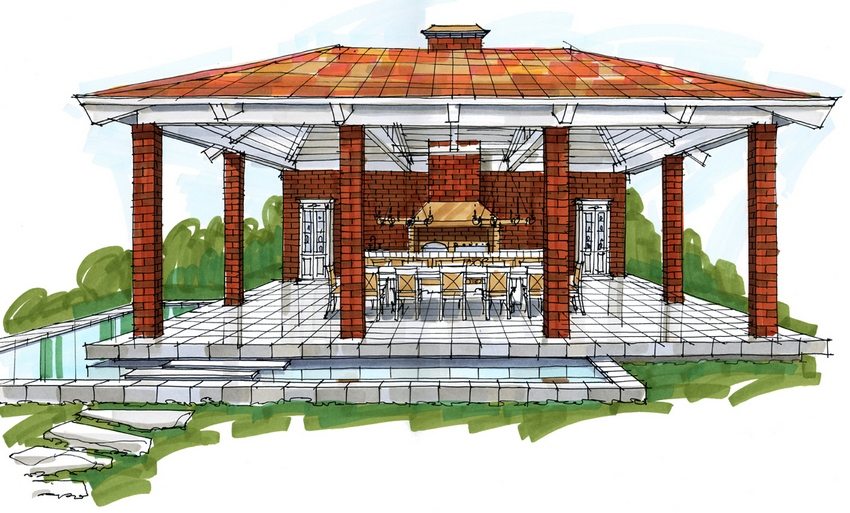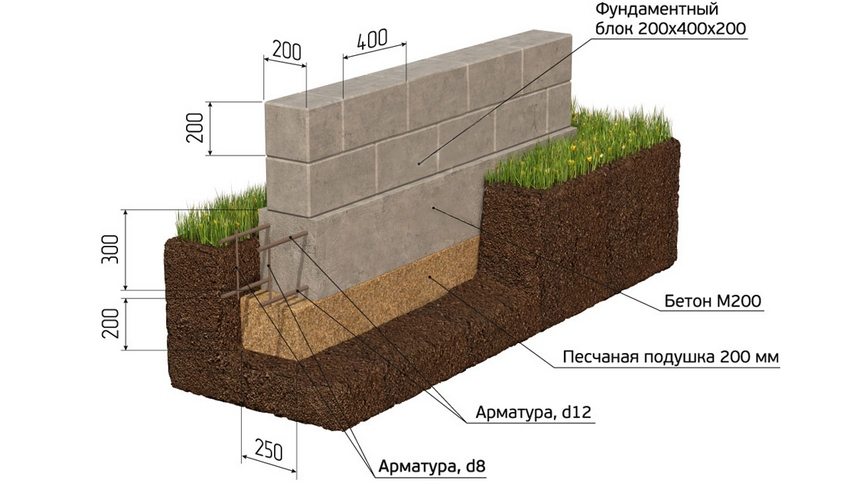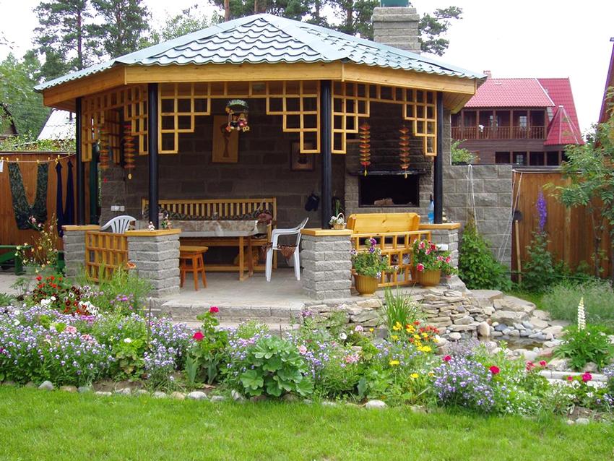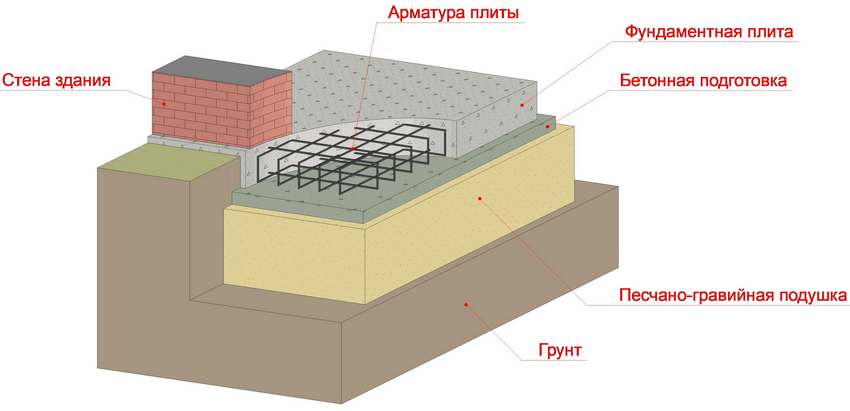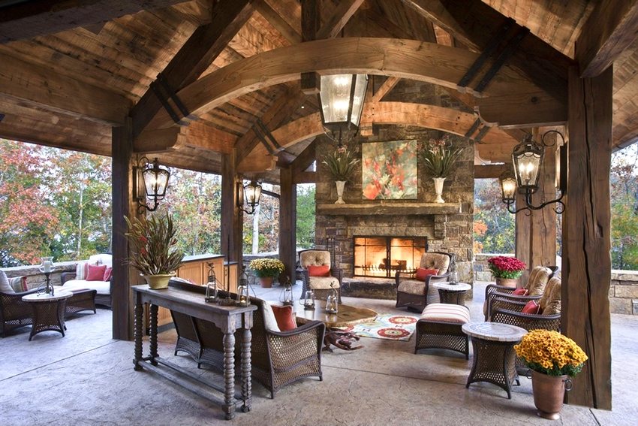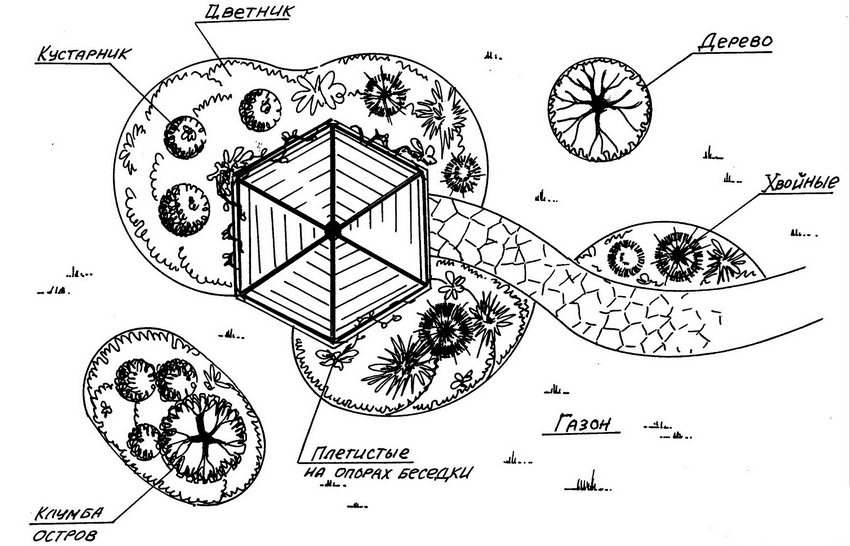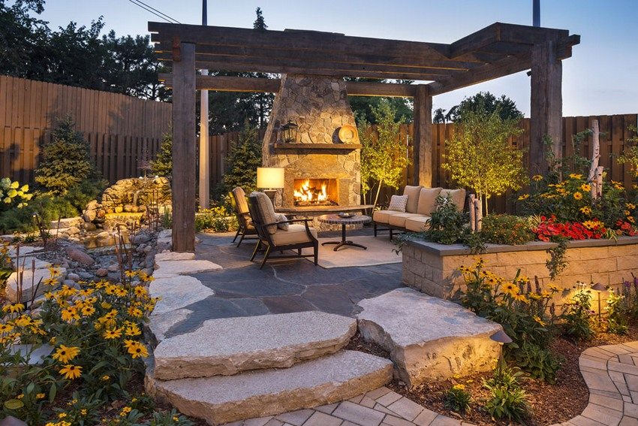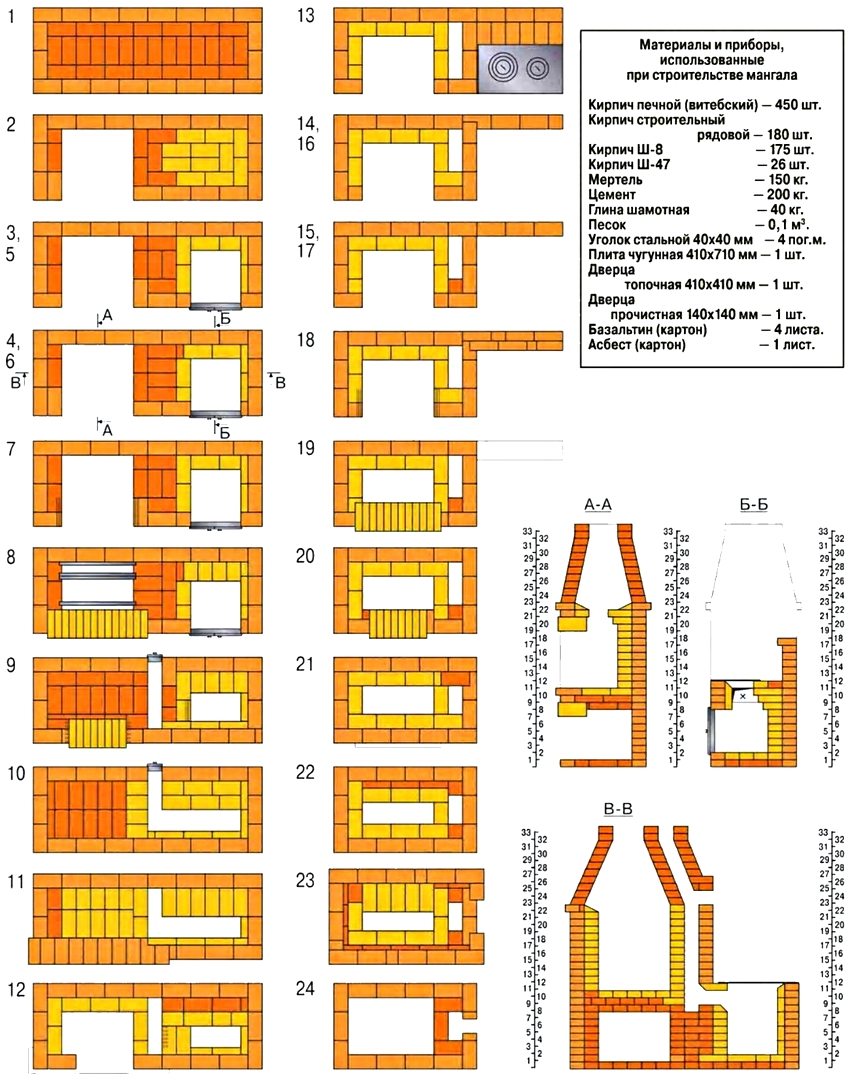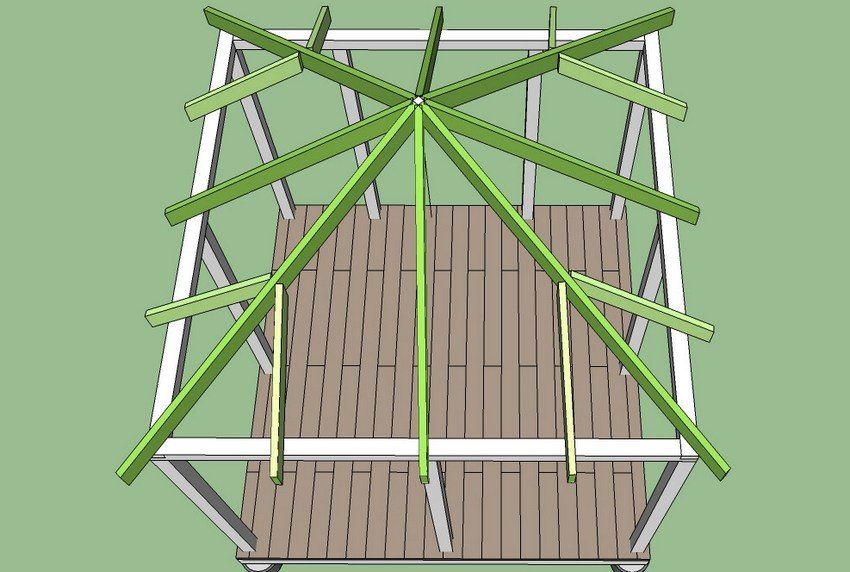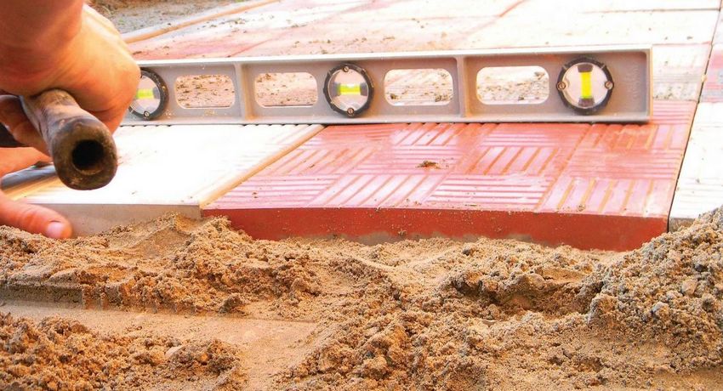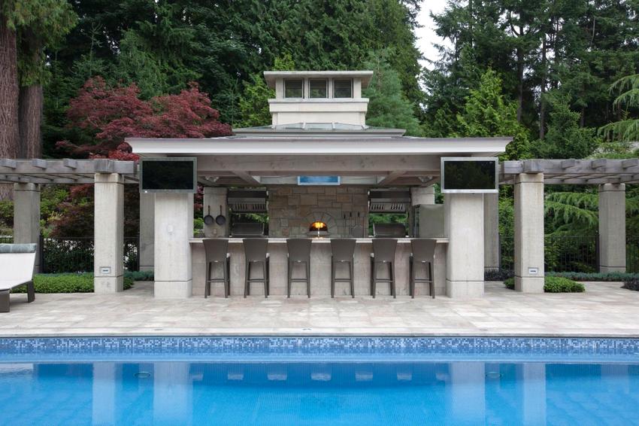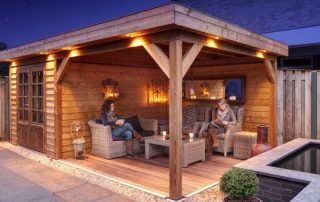More recently, summer residents rejoiced at the purchase of a portable metal barbecue, and a wooden gazebo installed in the garden was considered almost a luxury. Today, gazebos are being erected on personal and summer cottages with barbecue, barbecue and stove. Such functional complexes can be used as complete summer kitchenswhere, regardless of weather conditions, you can cook not only meat, but also various dishes on an open fire.
Content
- 1 Gazebos with barbecue, barbecue and stove: the choice of material for the pavilion
- 2 Do-it-yourself gazebos with barbecue: drawings, photos, videos. Kinds of furnaces for light pavilions
- 3 Gazebo-summer kitchen with barbecue, barbecue. Projects, photos, drawings of structures
- 4 Types of foundations for gazebos with barbecue
- 5 Recommendations for choosing a place for gazebos with barbecue: photo
- 6 We build a gazebo with a barbecue with our own hands. Photos of individual buildings
Gazebos with barbecue, barbecue and stove: the choice of material for the pavilion
Garden gazebos with barbecue, barbecue and stove are used by many as a summer kitchen. Depending on which season you plan to use gazebos, it is built closed or open. To build such a structure, various materials are used, taking into account the creation of a single architectural composition with the buildings already in the yard.
Wooden gazebos
Wood is a traditional building material that can be easily processed and assembled. The naturalness and environmental friendliness of wood products allows the structures to look great both on the territory of the personal plot and in the suburban exterior. For construction, a bar, a log, a board, slats for a decorative lattice are used.
Pergolas made of wood are light enough and do not require a massive foundation. However, if the gazebo is equipped with a stove, a monolithic foundation will have to be arranged under it.
Useful advice! Timely processing of wood with special modern impregnating compounds makes the products fire-resistant and allows such structures to be used for quite a long time.
Brick pavilions
Brick gazebos are popular due to their durability and fundamental nature. Such structures serve for many years, they are fireproof and do not require special maintenance or periodic repairs. Photo of gazebos with a stove and barbecue demonstrate the most common choice of brick as a material for such a structure.
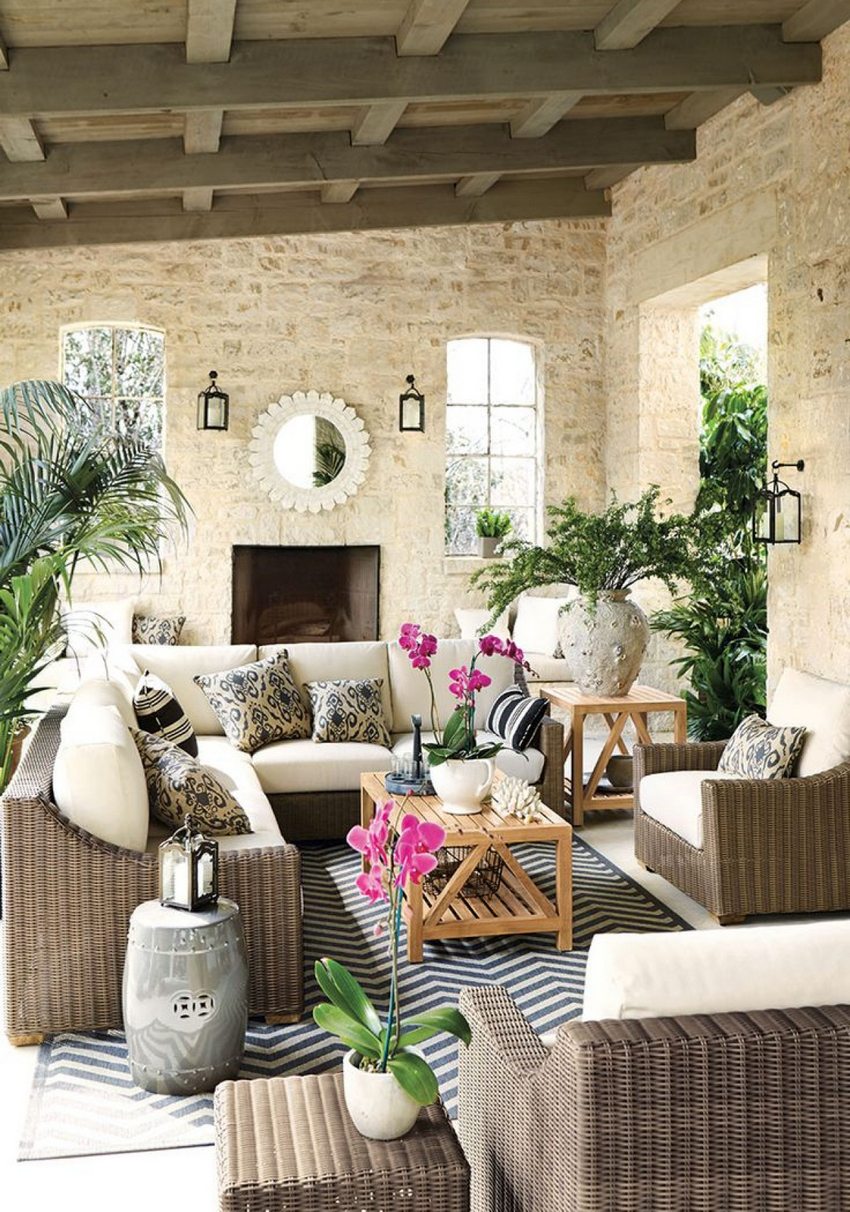
Stone gazebo with shed roof made of wood
Fans of winter holidays in the country use closed versions of brick gazebos for construction, however, summer open gazebos are also equipped with barbecues and barbecues. Laying a solid foundation is required for the construction of brick structures.
Combined facilities
Quite often, several types of material are used for the construction of gazebos. It can be metal and wood, stone and metal, wood and brick... In a combination of wood and brick construction, as a rule, they resort to the zoning method: the working area with the equipment is made of brick, and the resting place is made of wood. Excellent compatibility of materials with each other gives the pavilions a flawless appearance. Such structures also need a foundation.
Do-it-yourself gazebos with barbecue: drawings, photos, videos. Kinds of furnaces for light pavilions
Before you start designing a gazebo, you need to decide exactly on the type of stove: whether it will be just a brazier or a whole complex with a sink, countertop, firewood and other elements. For installation in gazebos, the following types of structures are used:
- built-in oven - stationary brick equipment, including grill, oven, stove and smokehouse. Equipping the gazebo with such a stove, you can get the opportunity to cook almost any dish. The design of such a stove is rather complicated and it is wiser to invite real masters for laying stoves for construction;
- brazier oven - such an oven has a less complex design and is often combined with a smokehouse. Having installed such an oven, it should be borne in mind that it will be possible to cook on it only using skewers. An excellent option for kebab lovers;
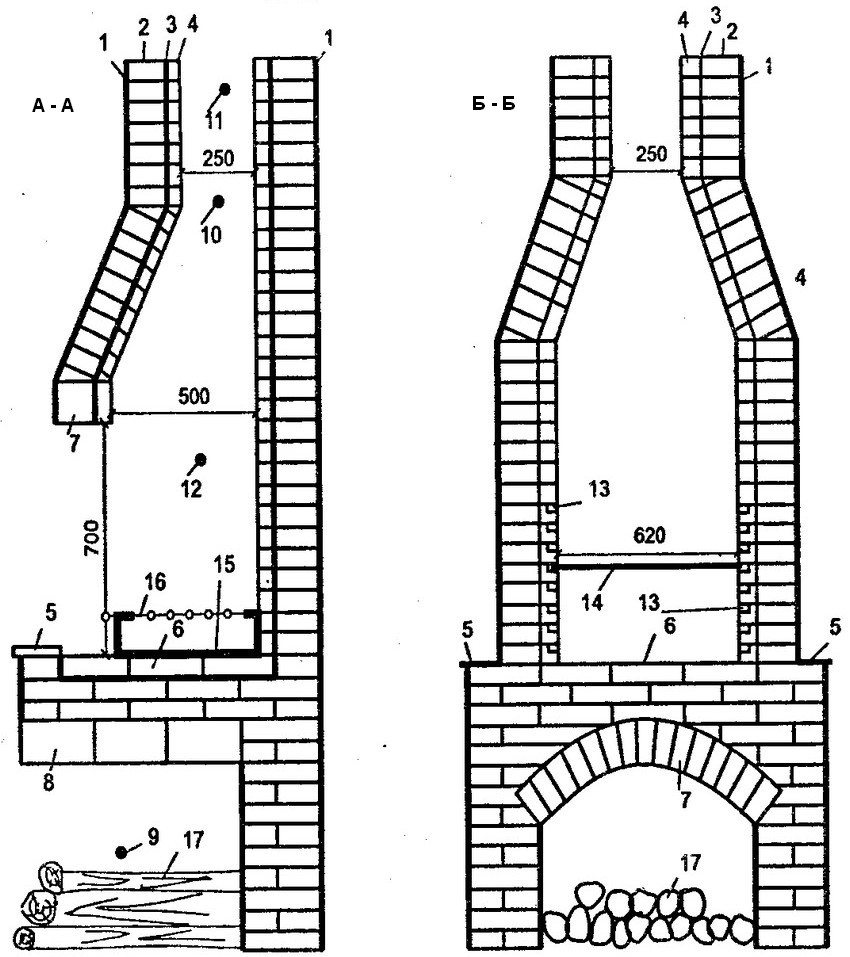
Brick barbecue device. Section A-A: 1 - plaster layer (10 mm); 2 - solid oven brick; 3 - a layer of kaolin wool (5 mm); 4 - fireclay masonry; 5 - marble shelf; 6 - under the barbecue; 7, 8 - arched overlappings of the firebox and firewood; 9 - woodshed; 10 - hailo (250x250 mm); 11 - chimney (250x250 mm); 12 - firebox (500x770x620 mm); 15 - barbecue made of sheet steel (removable); 16 - skewer; 17 - firewood. Section B-B: 1 - plaster layer (10 mm); 2 - solid oven brick; 3 - a layer of kaolin wool (5 mm); 4 - fireclay masonry; 5 - marble shelf; 6 - under the barbecue; 7, 13 - grooves in brick for barbecue grates; 17 - firewood
- the barbecue oven is very similar in design to the barbecue oven. Here, a grate is used for cooking, which facilitates the cooking process, but its maintenance is more laborious;
- portable grill is a practical device that is made of metal. The equipment is resistant to corrosion, robust and durable, and does not need special care. It can be purchased ready-made and installed in the gazebo. If you do not plan to move the grill to another place, you can brick it over and use it permanently. The fire is kindled inside the box, and you can cook both on skewers and on the wire rack;
- collapsible designs are relatively inexpensive mobile products that can be disassembled and folded into a box. The main disadvantage is the use of cheap metal in their manufacture, which quickly deforms under the influence of high temperature;
Useful advice! It is possible to install the hood over portable grills or barbecues by fixing it to the ceiling directly above the stove equipment.
- gas grill installation - heat from a stone is used for cooking;
- Smoker grill equipment - designed for grilling and smoking meat;
- oven-cauldron - provides a hole in the oven for lowering the cauldron into the hearth. Allows you to cook various dishes: pilaf, shurpa, as well as stew;
- brazier - for cooking with solid fuel;
- fireplace stove - usually the installation of such equipment is resorted to when they plan to build a closed gazebo using it in the winter. Whether it is a brazier fireplace or a barbecue fireplace - you decide.
Related article:
Gazebo: simple and beautiful, photos of the original pavilions. Materials for the pavilion. Polycarbonate gazebos. How best to arrange and decorate the gazebo. Review of prices for turnkey gazebos.
When developing projects for gazebos with a stove, the drawings indicate the dimensions of the future equipment and the ordinal scheme for laying bricks for the construction of the stove. Such schemes can be found on the Internet. For a more detailed acquaintance with the laying technology, it is proposed to watch a video of the phased construction of ovens for gazebos.
Gazebo-summer kitchen with barbecue, barbecue. Projects, photos, drawings of structures
Furnace design is a complex and painstaking process, therefore it is recommended to entrust it to professional specialists. Gazebo projects, replacing the summer kitchen, provide not only a working area where you can cook baked meat, fish and simple dishes, but also sufficient space for a good rest at the table with the whole family and friends. Examples of pavilion zoning can be found in numerous thematic photos.
Projects of gazebos with barbecue, barbecues take into account the following:
- type of structure: open or closed;
- materials from which the construction of the gazebo is planned;
- the number of points of fire and their location;
- the presence of a hole in the roof through which smoke will be removed;
- free access to barbecue and barbecue for service;
- availability of supply ventilation for closed pavilions.
The design assumes safe materials for barbecue ovens, which eliminate the risk of accidental fire. If the future gazebo is small, then no more than two firing points are included in the project, if the pavilion is spacious enough, their number can be increased to five. The placement of stoves is provided in a convenient place, preferably at a certain distance from electricity networks and gas pipes.
Another important point is the location of the barbecue oven, in which the smoke will not go towards the house. The stove must have excellent heat dissipation, which will allow economical use of fuel.
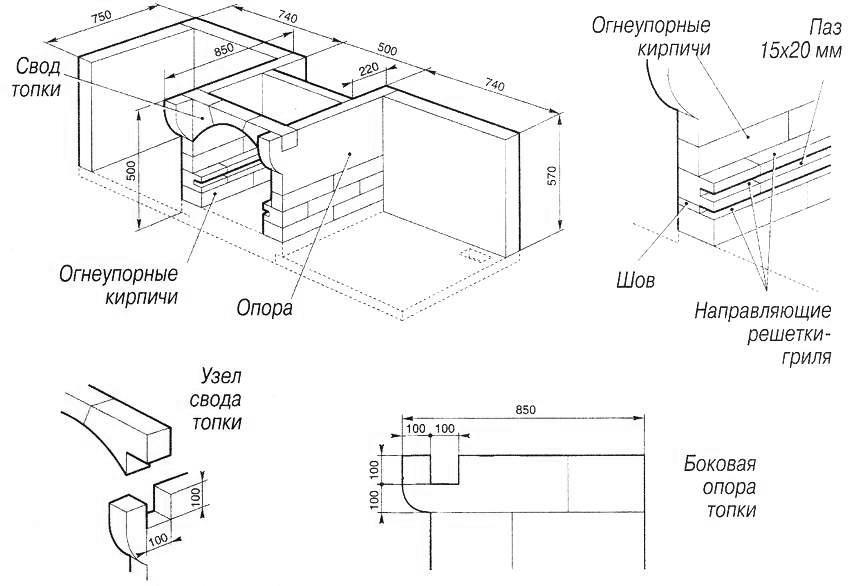
Construction example brick barbecue
In the drawings of a brazier made of bricks with their own hands, the size and shape of the brazier, its height, the location of the spit and divider, and the dimensions of the container for coal are reflected. A separate diagram shows the chimney device and the location of the ventilation ducts.
Useful advice! When equipping a gazebo with a grill oven, observe safety standards. The free area around the brazier firebox should be: more than three meters in front of the brazier, more than one meter on the left and right, and more than 0.3 m behind the stove.
In addition, projects should contain working drawings of the foundation, roof with a diagram of its structure, technical units. In addition, a wiring diagram is being developed, the location of the electrical outlets, as well as a water and gas wiring diagram (if it is assumed).
A prerequisite for the project is a specification, which will give a complete picture of the materials required for the construction, including the foundation, floor, walls, roof, stove and other elements. All this will allow you to correctly calculate the cost of the structure being erected and purchase a sufficient amount of materials for construction.
When choosing your option, use a photo of gazebos with barbecue and barbecue, built independently on summer cottages and backyards.
Types of foundations for gazebos with barbecue
When building gazebos equipped with a fireplace stove, brazier stove or barbecue stove, a reliable foundation is arranged. This is a guarantee of the strength of the structure being erected.Several types of foundations are used for such structures:
- columnar foundation. The most popular type of base for small-sized gazebos with barbecue and barbecue. The depth of the pits for the posts is from 80 to 90 cm. At the bottom of the pits, a cushion of rubble or sand is arranged. This type of base requires waterproofing, so brickwork or metal pillars are covered with roofing material. It is recommended to pour the foundation slab under the place where the furnace is installed;
Useful advice! When constructing slab foundations, it is recommended to use reinforcement. For this, reinforcement bars of various sections are used.
- base from a strip foundation. If the structure you have chosen will be built of brick or natural stone, a shallow strip foundation will be the most suitable. For this, a trench up to half a meter deep is made around the perimeter of the structure. A sand cushion is laid out on the bottom and compacted. With the help of a formwork device, a foundation is poured 30 cm above the ground. The foundation is pre-reinforced;
- screw piles. A fairly rare type of foundation used for gazebos. This is due to the fact that a special technique is required for its device. However, if at the construction stage pile foundation for the main house, the dimensions of the gazebo and the place of its installation are already known, it is advisable to immediately carry out such a foundation for this structure;
- bored foundation. The construction of such a foundation does not require the purchase of expensive piles. The technology of the device consists in drilling wells and filling them with concrete. Pipes of various diameters or roofing material twisted into a pipe are used as formwork;
- monolithic slab foundation. For such a base, the formwork is first assembled, then the frame is made of reinforcement and is poured with concrete over the entire area. The advantages of such a foundation are not only the ability to withstand rather massive arbors, but also the fact that the slab can be used as a floor. It is recommended to arrange such a foundation in areas with problem soils.
Recommendations for choosing a place for gazebos with barbecue: photo
The convenience of its use and being in it depends on how correctly the place for the gazebo with barbecue is chosen. Some recommendations will help to place the pavilion with maximum comfort:
- the place for the gazebo should be planned far from the place where power lines and gas pipelines pass;
- the gazebo should be in a place that is most shaded by tree crowns;
- the building should not be located in close proximity to household blocks, compost pits, facilities for keeping birds and animals;
- the location of the gazebo near the passage of the highway or rural road is undesirable. Dust and noise from cars can ruin your holiday;
- if the placement of the gazebo near the neighbors' fence is inevitable, try to equip it with blank walls on the neighboring side;
- you should not erect a structure at the passage of your site;
- a gazebo with a barbecue stove should be located as close to the house as possible: this will allow you to easily carry out all communications there;
- when placing the gazebo, you should take into account the direction of the winds prevailing in your area so that the smoke generated during the cooking process does not spread towards the residential building;
- if the site has artificial pond, beautiful flower garden or alpine slide, it is advisable to arrange the gazebo so that you can admire the landscape.
There are no strict rules for the location of the gazebo, but by adhering to the recommendations you can avoid mistakes. If you have chosen a place for a gazebo with a barbecue next to the house, it is advisable to use a covering for its roof made of the same material and the same color as that of the main building.This will give the architectural composition a uniform style.
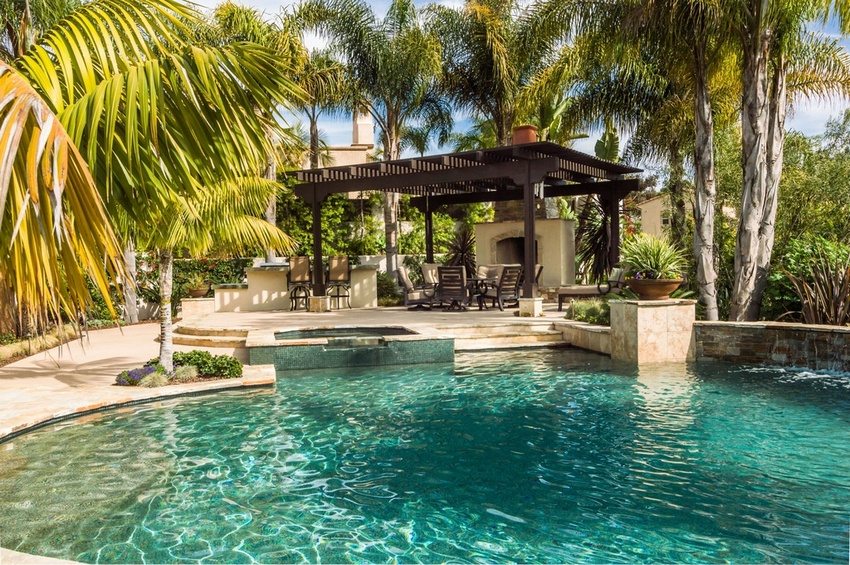
Under a wooden roof pergolas the stove is located
We build a gazebo with a barbecue with our own hands. Photos of individual buildings
The construction of the gazebo begins with the preparation of a place for construction. The selected area is cleared, if necessary, it is leveled and the layout of the future structure is made according to the drawings. For marking, wedges (pegs) and a construction cord are used, which is stretched between them. Then they arrange the foundation. A columnar foundation is used under the gazebo, a shallow ribbon base or a monolithic slab is laid under a brick brazier oven.
Brazier construction
As soon as the concrete of the base is set, they begin to build the barbecue. Construction begins with the device of a support for the oven. The cavity formed under this stand will serve as a firewood. Next, they begin to lay the bricks of the barbecue. All rows are made according to the sequential stacking scheme.
The first and second rows are stacked, filling all the space inside the perimeter of the barbecue. Next, they lay out rows around the perimeter, forming a niche for storing firewood. The brickwork along the perimeter serves as the base of the furnace. After that, an opening is made for cooking. The opening height is usually seven bricks.
When the construction of the barbecue is completed, they equip the chimney, placing the bricks in a circle. From the inside, the chimney is covered with metal, which greatly simplifies maintenance. At the very top of the chimney there is a metal cap that protects the grill from precipitation.
Floor device
After the brazier has been erected, they begin to build the gazebo itself. Before laying the floor, an insulating layer of roofing felt is made so that the floor material does not absorb moisture from the soil. In open structures, the floor is arranged with a slight slope so that falling precipitation can quickly be removed by gravity.
For the device of the floor, the lower horizontal strapping is first made from the timber along the perimeter. The strapping bars are fixed on the studs, previously laid in the foundation, and tightened with a washer. Next, the logs are attached with a step of 40-50 cm. And then the floor is sheathed with a board, plywood or OSB-plates.
Helpful advice! If the floors in the gazebo are wooden, you need to cover some space around the barbecue with a metal sheet or arrange a tile floor in this part. This will eliminate the risk of fire if smoldering coals accidentally fall on the floor.
If the gazebo has a weighty structure, you can make the floor from concrete, which is poured onto the ground, or from paving slabs.
Gazebo walls
If the gazebo is open, then pillars are mounted, which are installed strictly vertically, using temporary jibs to fix the position. Support beams are mounted on horizontal strapping beams. Sometimes, for structural strength, vertical struts are reinforced with transverse beams. Between the supports, fences made of railings and balusters are arranged.
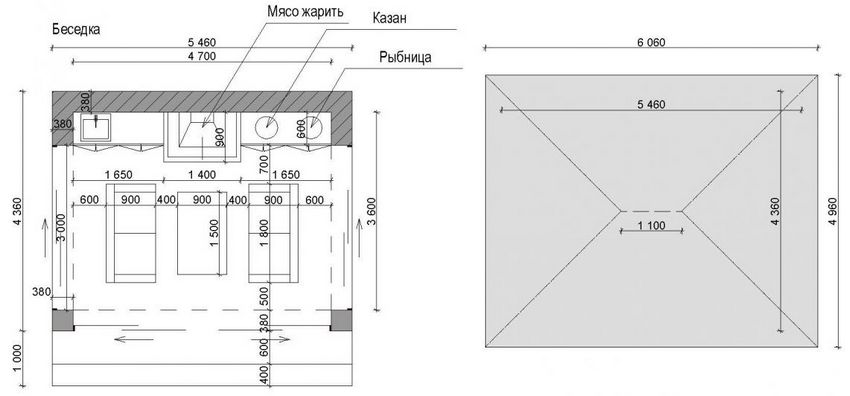
Construction diagram gazebos with barbecue
Roof installation
The roof frame for the gazebo is mounted on the ground. The ends of the rafter beams on one side are cut at an angle of 45 degrees, and on the other, the locks are cut and connected. The finished roof structure is lifted and bolted onto the arbor frame.
Next, they proceed to the sheathing, which can be arranged from boards or plywood sheets. In the place where the chimney pipe will be located, a hole is made, and the pipe itself in this place is covered with asbestos cardboard.
After completing all these works, they begin to cover the roofing material. For safety reasons, usually in gazebos for summer cottages with barbecue (photo to confirm this), metal tiles or corrugated board are used. But with the correct conduct of all work, flexible tiles or polycarbonate are suitable for such gazebos.
The construction of gazebos with barbecue requires special attention, strict adherence to design requirements and compliance with all fire regulations. Therefore, if possible, seek qualified help from professionals.
