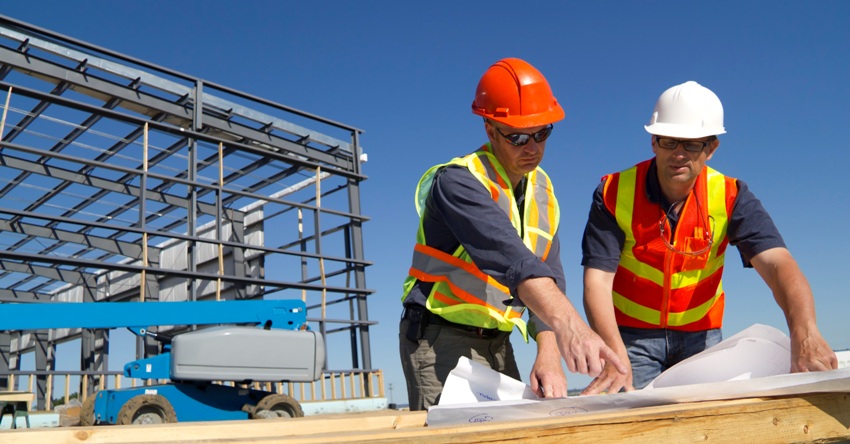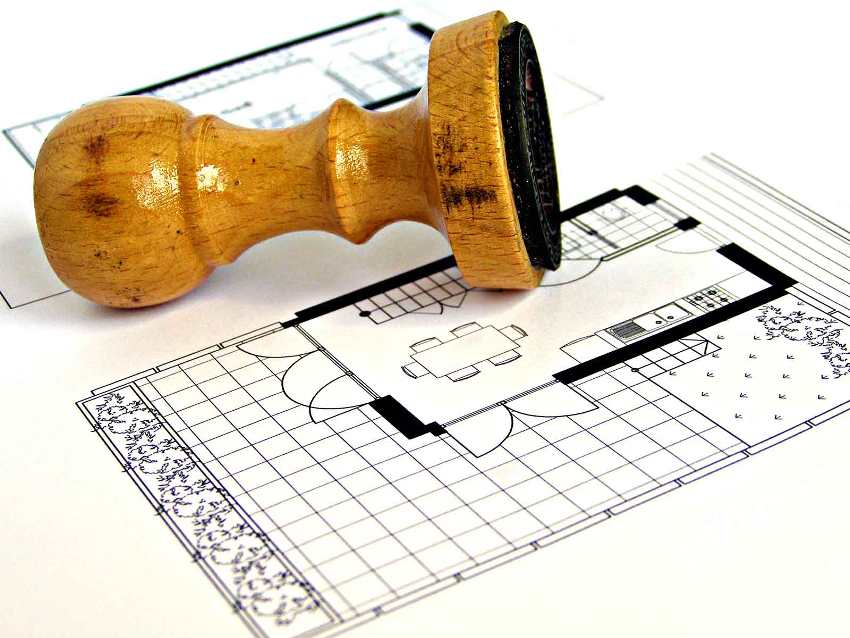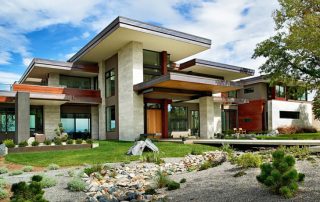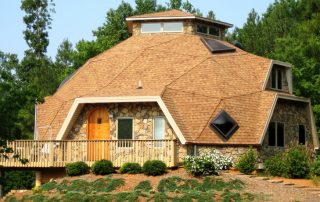Any owner of a land plot thinks about the construction of a real estate object. In order to legitimize the construction and not have problems with the law when putting an object into operation, before performing work, you should draw up the necessary documents, the main of which is a building permit. All details about the stages of registration of this document can be found in the article.
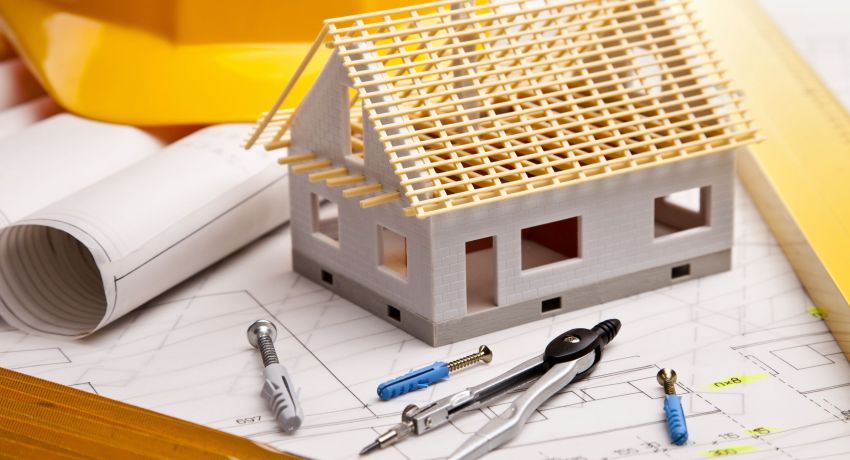
A building permit is a document that confirms the compliance of the project documentation with the requirements
Content
- 1 Urban Planning Code of the Russian Federation 2018 - last edition with comments
- 2 What is a building permit
- 3 Who issues the building permit
- 4 How to get a building permit: registration procedure
- 5 List of documents for a building permit
- 6 Registration of a permit for the construction of an individual residential house
- 7 Obtaining a permit for the construction of country houses, garden houses
- 8 How changes are made to a building permit
- 9 Some nuances preceding the registration of a building permit
Urban Development Code of the Russian Federation 2018 – latest revision with comments
The Urban Planning Code of the Russian Federation is a collection of legislative acts, on the basis of which the process of construction and development of new territorial entities is carried out, starting from the municipal unit and ending with the state as a whole. This document regulates the rules for planning, development, allocation of zones, reconstruction of real estate, taking into account the purpose of the land plot. It sets out the form of the building permit.

The Urban Planning Code of the Russian Federation is a collection of legislative acts on the basis of which the process of construction of residential buildings is carried out
The Code defines the responsibility and regulates the principles of interaction between the parties involved in urban planning work. Here is an algorithm for compensation for losses and harm arising as a result of gross non-observance of the normative acts of the current legislation. The document regulates the rules for the development and compliance with technical regulations for capital construction. It defines the foundations for the rational use of natural resources with the preservation of all objects of historical and cultural heritage, provides for environmental protection to ensure favorable living conditions for citizens.
When planning capital construction, carrying out restructuring or reconstruction of an existing facility, you should familiarize yourself in detail with the current Urban Development Act,where the mechanism of action for the arrangement of commercial or residential real estate is clearly spelled out and an algorithm is outlined on how to obtain a permit to build a house. Taking into account the requirements of the code, individuals or legal entities can legally carry out construction and installation work and, as a result, be able to legitimately register their rights to real estate later.
In case of non-observance of the rules of the current legislation in the field of urban planning, penalties are envisaged with the forced demolition of the structure or the requirement to resume its original appearance, which was indicated in state acts and documents of title.

Taking into account the Town Planning Code, individuals can carry out construction and installation work and legitimately register their rights to real estate
What is a building permit
For the construction of any type of real estate, it is necessary to issue a permit document in accordance with the regulatory requirements that are regulated by the Town Planning Code. A building permit is a form of a certain sample, which contains confirming information of the owner on the compliance of the project documentation with the plan of the building site and the land-surveying project of the territory. This document provides an official permit for the construction of the structure and carrying out reconstruction work with it. The building permit, a sample of which can be seen on specialized sites, indicates the admissibility of placing a building on a land plot, depending on the permitted options for its use and the list of restrictions established for this territory.
This is a mandatory document for the construction of a residential country house, which is the basis for its construction, including the implementation of preparatory stages, the laying of external engineering communications and the implementation of measures for the improvement of the territory. This permit must also be issued when performing complex capital measures at an existing facility, when the question arises of checking the strength, safety, and durability of the structure.
Important! A permit for the construction of a private house can be provided to any credit organization for obtaining a loan for planned work related to the construction of a real estate object.
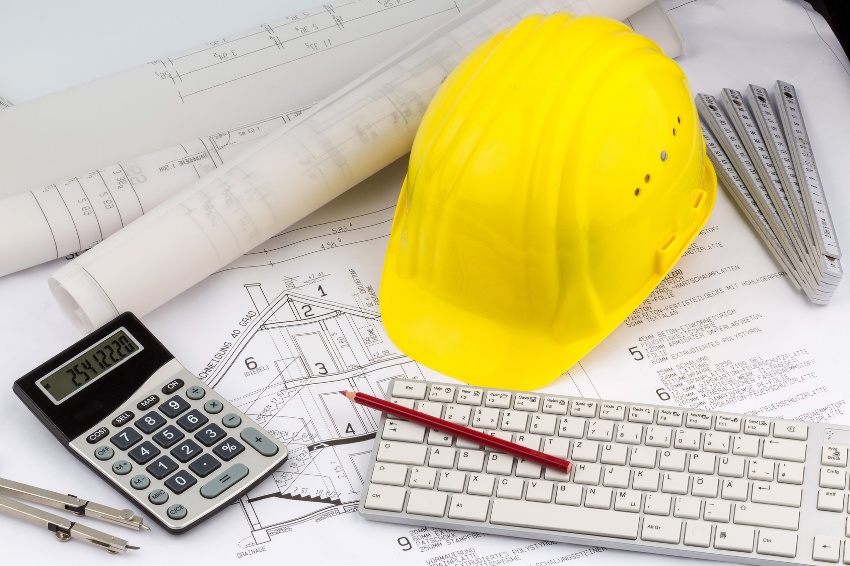
A building permit is a mandatory document for the construction of a residential building, which is the basis for further work
In the absence of a permit, the construction object will be an unauthorized structure. It cannot be connected to utilities. The building can be forcibly demolished, which the owner cannot prevent. Otherwise, he may be brought to administrative responsibility. Also, an individual who allowed the unauthorized erection of a building is deprived of the right to sell, donate or lease it.
Who issues the building permit
The issuance of a building permit falls within the competence of the authorized local government body for the location of the land plot where the work will be performed. An allotment of land may be located within the boundaries of one settlement, two or more municipal districts, or in an inter-settlement area. When erecting a large structure on a land plot owned by two or more municipal districts, permission can be obtained from the executive authorities of the constituent entity of the Russian Federation. This can be a regional or regional department dealing with issues of architecture and urban planning.
Where to get permission to build a house if a large-scale construction is planned on the territories of two or more constituent entities of the Russian Federation, including on the site of a closed administrative-territorial division, whose borders do not coincide with the outlines of the constituent entities of the Russian Federation? In this case, the document is issued by the authorized federal executive body.
Where to get a building permit in the case of the use of subsoil, the creation of atomic energy facilities, space infrastructure and work on the territories of historical settlements? This document is approved and issued by the relevant ministry.
When a building permit is not required
The Urban Planning Code provides for a number of cases when a building permit is not required:
- erection of structures that do not have the signs of capital buildings: gates, canopies, kiosks, sheds and other temporary structures;
- outbuildings, auxiliary facilities that do not have an economic function, designed to meet the needs and solve the problems of construction organizations;
- buildings requiring major repairs without making structural changes;
- garages operated by an individual for purposes not related to entrepreneurial activity;
- non-capital suburban buildings that are used for gardening and dacha farming;
- other cases regulated by regional or federal laws.
If the land plot will be used for running a dacha economy, then the following procedure is performed to legalize the construction object:
- performing a cadastral survey of a structure on the site to adjust the location of the object;
- production of a cadastral technical passport of a house;
- submission of the necessary list of documents for registration to the cadastral chamber, which will issue a passport to the house.
Important! The need to obtain a permit should be clarified with the competent local government bodies, since these rules do not apply in all territories of the Russian Federation to the same extent.
How to get a building permit: registration procedure
The procedure for obtaining a building permit is strictly regulated by Art. 51 of the Urban Planning Code of the Russian Federation, on the basis of which it is necessary to prepare the required package of documents and submit it to the authorized local government body, in whose department the land plot for construction is located.
The deadline for obtaining a building permit is no more than seven working days from the date of application. For a capital construction object that does not belong to linear construction or is being built on the territory of a historical settlement, a document is issued after 30 calendar days.
Only after obtaining a permit can you start construction. These works will also be monitored by the technical supervision authorities, which may impose a fine on the developer in case of failure to comply with the requirements of the regulatory framework.
A building permit on behalf of the head of the municipal department is signed by the chief architect of the district, and approved by the head of the district or city. The building permit is valid for 3 years and can be extended on the basis of an application from the developer. Until the construction and installation work is carried out, all construction objects are subject to mandatory registration with the authorities of the Gosarchstroynadzor of the region, where the developer provides the necessary list of documents.
List of documents for a building permit
The list of documents for obtaining a building permit is regulated by the City Planning Code and consists of the following positions:
- applications for a building permit of a certain sample from the developer, and the form can be downloaded on the portal of public services;
- title documentation for a plot of land;
- an urban planning plan for a land plot, which must be issued no earlier than three years before the application for a building permit is submitted;
- project documentation;
- the applicant's passport, proving his identity.
Important! All documents are submitted in original or in the form of notarized copies.
The documents of title required to obtain a building permit, the main of which is a certificate of state registration of rights, determine the ownership of this land plot to the developer. Instead of this document, donation, sale or will contracts may apply. The latter option is obtained through Rosreestr during a personal visit or when using the portal of state or municipal services.
To issue a certificate, the following package of documents is required:
- a document that serves as the basis for registering property rights: a certificate of inheritance or a court decision;
- documents that confirm the identity of all parties to the transaction;
- loan agreement in case of purchase of an object with a mortgage;
- previously received certificate of registration of rights;
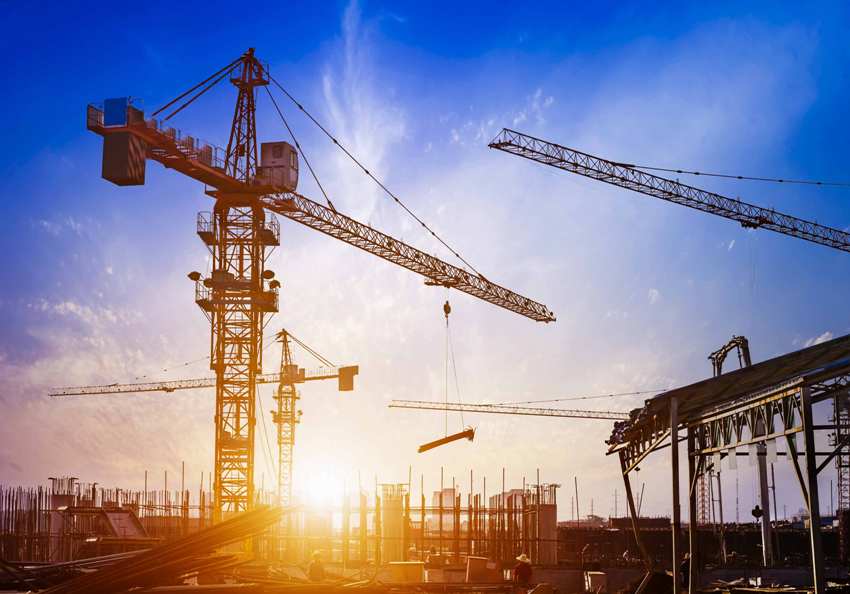
Building land must be intended for capital construction, which is reflected in the passport for the site
- a document proving payment of the state fee;
- cadastral passport;
- a specific form application for registration.
Important! To obtain a permit for the construction of a building, the land must be intended for capital construction, which is reflected in the passport for the land plot.
List of documents for obtaining a building permit
What documents are needed for building a house in the development of project documentation? The package consists of the following items:
- explanatory note to the project;
- construction drawings: facade, section of the building;
- construction estimates;
- schemes of the land plot, which must comply with the urban planning plan, indicating the location of the construction object and designation of all entrances and approaches to it;
- the plan of the land plot, which confirms, within the red lines, the location of linear type buildings, approved in the documentation for the planning of the territory;
- schematic architectural solutions;
- plan with the image of all engineering and technical communications, including the drawing of the points of their connection to the construction object;
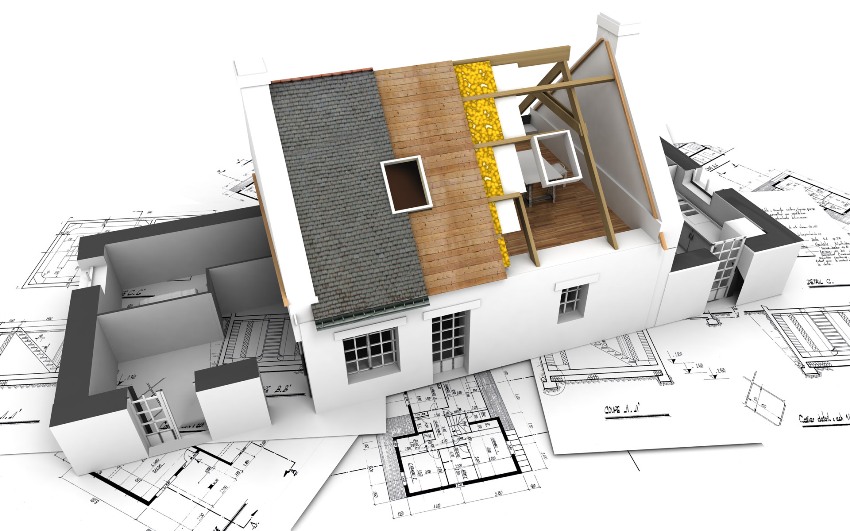
The package for obtaining a building permit should include: construction drawings, estimates, land plot diagrams
- design documentation in the section on dismantling and demolition of the facility or its component parts;
- construction organization project with an indication of all its stages;
- a positive expert opinion on project documentation;
- permission to deviate from the permissible boundaries of certain parameters during reconstruction or construction;
Related article:
Projects of frame houses: photos and prices, construction features
The choice of materials, construction technology, complexity and construction features. Advantages and disadvantages of this type of housing.
- written consent for the performance of work of all rightholders of the reconstruction or construction object.
Important! Archaeological heritage objects and the boundaries of the public zones of easements (if any) must be indicated on the layout diagram of the land plot.
The project can be developed independently, but it is better to resort to the help of a specialized organization. Here you can choose a suitable option from a number of ready-made projects of private houses or order an individual project, taking into account the personal preferences of the customer.

The project can be developed independently, but it is better to resort to the help of a specialized organization
Registration of a permit for the construction of an individual residential building
Registration of permits for the construction of an individual residential building is carried out according to the same principle as for capital construction projects. The difference is that in this case a smaller package of documents is required. This is due to the fact that the future construction is less complex in terms of the number of requirements imposed on it. The document is valid for 10 years from the date of receipt.
The owner of a land plot can register only one immovable residential building, for which a building permit is issued for individual housing construction. Such a house can have up to 3 floors. The main parameters of the building: a kitchen with an area of 6-8 m², a living room - 8-12 m², a separate bathroom, where the width of the bathroom starts from 1.5 m, the width of the toilet - from 0.8 m, a corridor with a width of 0.9 m. a high building will need an extended package of documents. Building permits should also be issued for the balcony and attic that are attached to the existing building.
Important! The guest house belongs to the category of outbuildings and therefore does not require a permit.
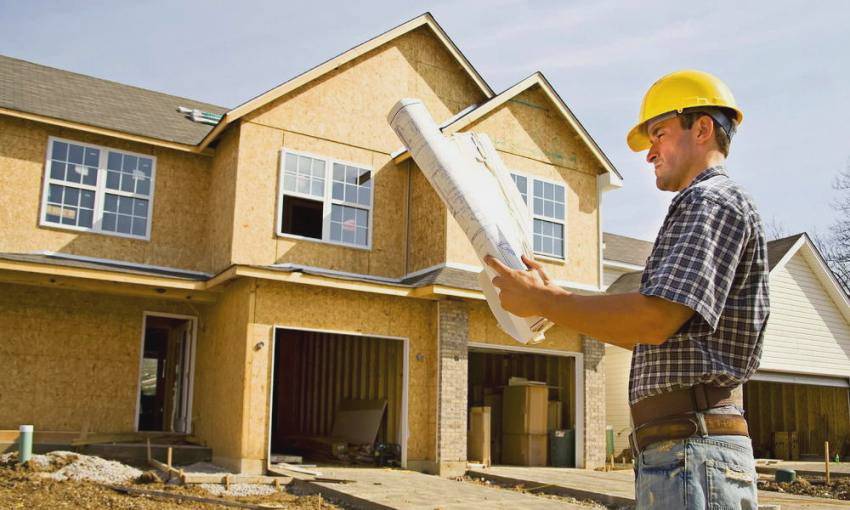
The owner of a land plot can register only one residential building for which a building permit is issued
When issuing a building permit in this case, the list of documents is presented:
- documents of title;
- the layout of the land plot;
- urban planning plan of the land.
The organizational chart of the land plot planning is a schematic representation of the location of construction objects. The urban development plan of the site is an official document issued by the administration of the settlement where the territory is located. To obtain it, the customer provides a construction project, technical conditions for connections to gas, water, sewerage and electricity supply, an actual topographic survey of the land plot, reference documentation from an organization that is engaged in the protection of cultural heritage sites.
Important! A simplified package of documents for obtaining a permit for the construction of an individual residential building in 2018 is possible if one family lives in it. Otherwise, a complete list will be required.
A permit for the construction of a residential private house is issued free of charge. However, if a specialized organization for the preparation of documents is involved, the cost of services will be 40-50 thousand rubles. The registration procedure will take about 2-3 months.
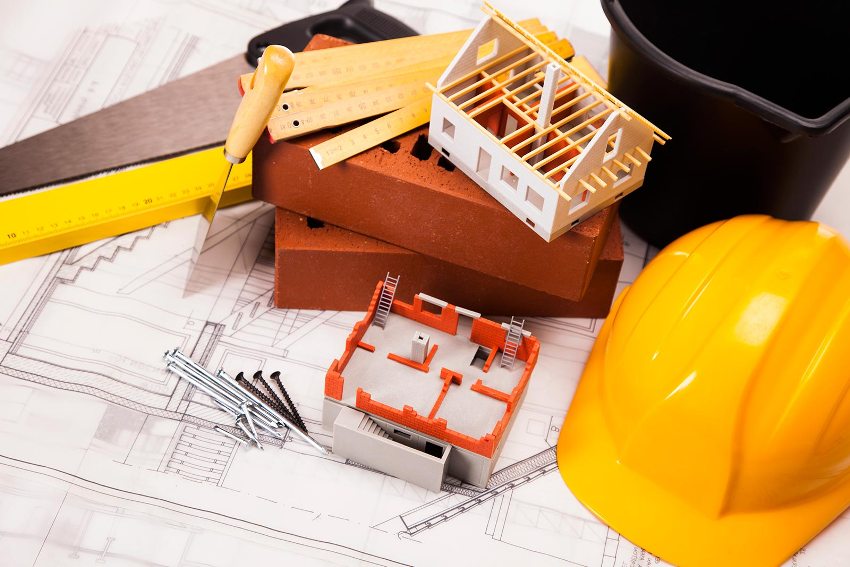
The organizational chart of the planning of the land plot is a schematic representation of the location of construction objects
Obtaining a building permit country, garden houses
If the country house, which is being built on a garden plot, will be used for permanent residence, a building permit must be issued. To do this, the developer must submit an application addressed to the Head of the district to the Department of Architecture and Urban Planning and provide the following set of documents for a building permit:
- application of a certain form;
- the original of the petition of the Head of the region;
- a copy of the certificate confirming the ownership of the land plot;
- cadastral passport;
- urban planning plan of the land plot;
- house project, made taking into account the regulatory requirements of the building;
- topographic survey of the territory 1: 500;
- technical conditions for the connection of utilities;
- agreement of donation or purchase and sale of a plot of land;
- the act of taking out the boundaries of a plot of land and the axes of a building in nature, which is agreed with the competent local government bodies;
- expert opinion of project documentation;
- customer passport.

In order to obtain a building permit, the developer must submit an application addressed to the Head of the district to the Department of Architecture and Urban Planning
If new construction is carried out to replace a burnt down building or an existing dilapidated building, you will need a certificate from the BTI, which reflects the belonging of the residential building. In addition, you will need a plan of the land plot and the house located on it (also from the BTI).
If there are co-owners, the consent of each of them will be required to perform the work, certified by a notary. For the construction of outbuildings, an act of removal of the boundaries of a land plot and a donation agreement (purchase and sale) are not provided.
Refusal to obtain a building permit
In the event of a refusal to provide a permit, there are two options for the development of events:
- elimination of the deficiencies stated in the refusal and re-submission of the application;
- appeal against the decision in court.
The current legislation in the field of urban planning and architecture provides for several situations that serve as the basis for refusing to issue a permit to build a house:
- absence of one of the documents that are on the list of required documents;
- non-compliance of the documentation with the requirements of the building regulatory framework in force at the time of issuance of the permit;
- negative opinion from the executive authorities in the field of protection of cultural heritage objects;
- the applicant does not have the right to obtain permits for future construction;
- negative opinion of the expert organization;
- construction is expected in specially protected areas;
- the land plot for building is reserved for state needs;
- absence or non-compliance with the current legislation of title documents for land;
- in case of failure to provide within ten days information about the height, area and number of floors of the projected structure, copies of design documentation and engineering surveys, information about engineering communications.
How changes are made to a building permit
The building permit testifies to the full compliance of the project documentation with the current regulatory requirements. Redevelopment, reconstruction or construction of the facility is carried out in accordance with the information set forth in the permit document. If changes occur, they should be documented.
The permission to build a house on the site may be amended in the following situations:
- when a new land plot arises by connecting several territories for which a permit has already been obtained earlier;
- in case of transfer of the right of inheritance by a land plot for which a building permit was issued to another natural or legal person;
- when changing the boundaries of a plot of land in the event of its division, for which a new urban planning plan will be required, which will become the basis for making adjustments to the permit;
- when re-issuing a license for the use of subsoil land by a user who has the right to carry out new construction or to carry out reconstruction on this land plot.
Important! The procedure for making changes to a permit document is paid, and its procedure and conditions are regulated by the legislation of municipal entities.
If the validity of the document is overdue, the extension of the building permit is carried out by the executive body that issued it. However, he may also refuse an application if major repairs, reconstruction or construction of the facility has not started before the date of filing such an application.
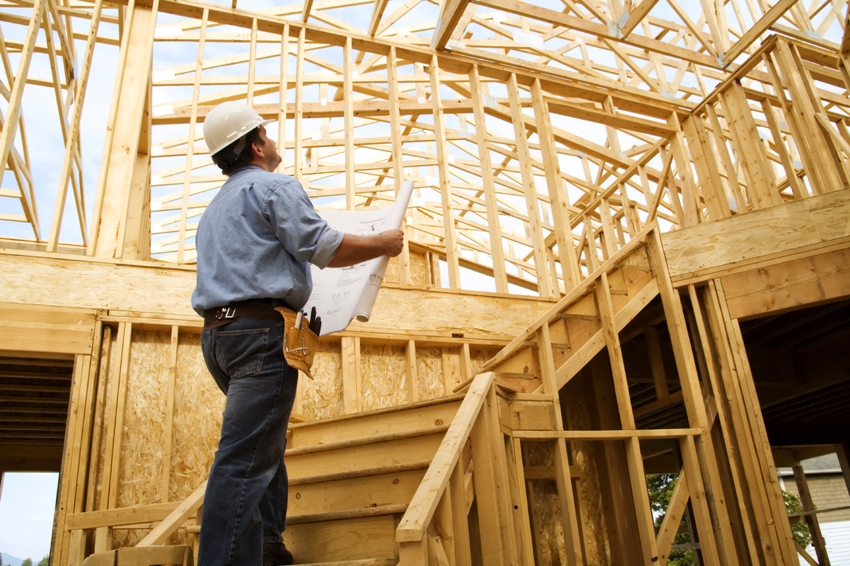
Redevelopment, reconstruction or construction of the facility is carried out in accordance with the information set forth in the permit document
Registration of a house built without a building permit
The current legislation defines two types of unauthorized buildings when construction was carried out without a building permit:
- structures erected on a land plot not intended for construction;
- buildings built without permits.
The first option cannot be legalized, but the second one can. An individual who has realized the construction of a house without a building permit does not have ownership of it. However, it can be recognized in court if:
- the person who carried out the construction has a legal right to this in relation to the land plot;
- at the time of the appeal to the court, the erected structure of the house meets all the parameters established in the documentation for the planning of the territory, according to the rules for development and land use, and also meets other requirements contained in the regulatory documentation;
- preserving the integrity of the building does not violate the rights and interests of individuals, and also does not pose a threat to the health and life of citizens.

An individual who has implemented the construction of a house without a permit does not have ownership of it
Some nuances preceding the registration of a building permit
There are some aspects that should be considered before submitting documents for a permit to build a house foundation. The first of these is the presence of a water body near the land plot. On the basis of the Water Code of the Russian Federation, water bodies that are in the competence of state and municipal ownership are general-purpose territories that can be used by citizens of the country for their own needs and requirements.
This also applies to the coastal strip, the width of which is 20 m. This value is regulated for canals, rivers and streams with a length of more than 10 km. For smaller water bodies, the width is 5 m. Construction work on the construction of capital objects cannot be carried out within these territories.
The legislative act regulates the construction of individual residential buildings within the water protection zone. However, in this case, special buildings should be provided (information about them should be contained in the construction project), which will ensure the protection of reservoirs from pollution and clogging.
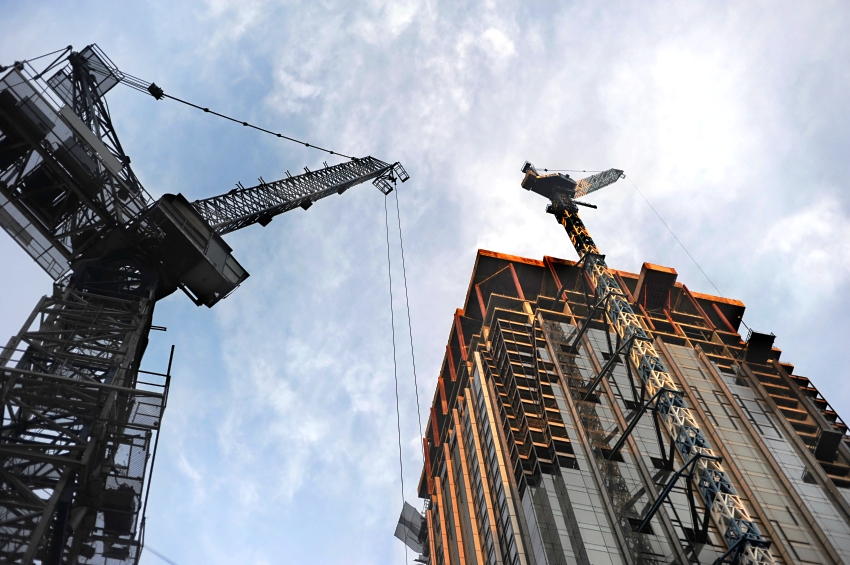
Before obtaining a building permit, you need to make sure that the distance from the new structure to the borders of the neighboring
The next criterion is the observance of the distance of the new structure to the borders of the neighboring site, which is dictated by sanitary and household standards. Thus, a residential building should be located at a distance of at least 3 m from a neighboring one, farm buildings for keeping poultry and livestock - 4 m, garages, baths - 1 m.
Commissioning of a new building
After 95% of the construction and installation work, it is mandatory to draw up an act of commissioning a new facility. For this, a special application is submitted to the executive body.A commission leaves the construction site to check the compliance of the building with the original project, which was provided when issuing a permit to build a house on its own site. The commission includes an architecture specialist, authorized representatives of the sanitary and epidemiological supervision and the fire service, a developer and a contractor.
In the absence of comments, the commission signs an act on the acceptance of the object and its commissioning. The final approval procedure for the document is carried out by the authorized executive body, which previously issued the building permit. Without this document, the house will have the status of an unfinished structure, to which engineering communications cannot be brought.
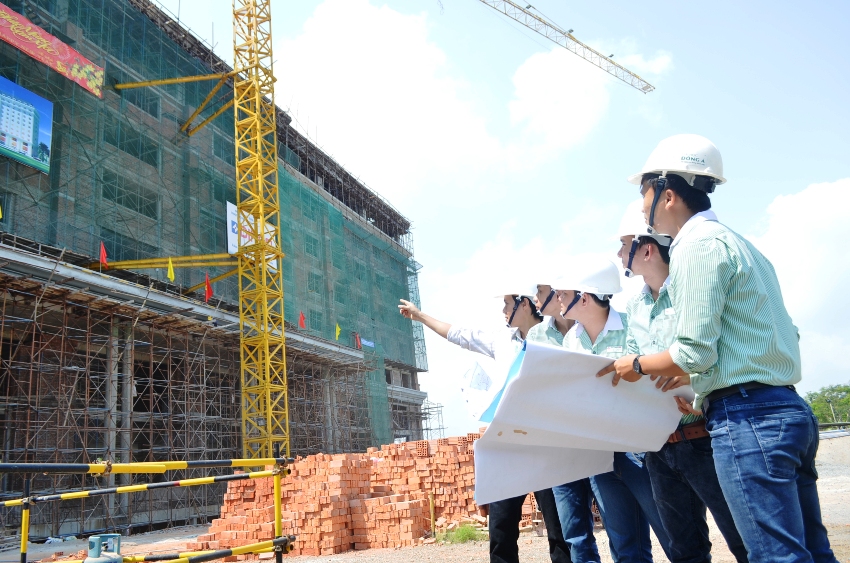
A commission leaves the construction site, which checks the compliance of the building with the original project
The commission may not issue an act, which happens in the event that certain parameters of the new building do not correspond to the design documentation. If a refusal is received, you should agree on the redevelopment and re-apply for the acceptance of a new facility in operation. Also, the act may not be signed in case of non-compliance with the deadline for construction and the delivery of the object with a delay. During the given time, the conditions of the surrounding area may change, which will require adjusting the working design and, accordingly, making changes to the building permit.
Before starting capital construction, a permit document should be issued. It is regulated by the Urban Planning Code, which describes in detail the procedure for obtaining a building permit for a house. The document will allow, after the completion of the work, to put the facility into operation and connect all the necessary engineering communications to it. During the construction process, the ownership of the structure is formalized, which can be donated, sold or leased.


