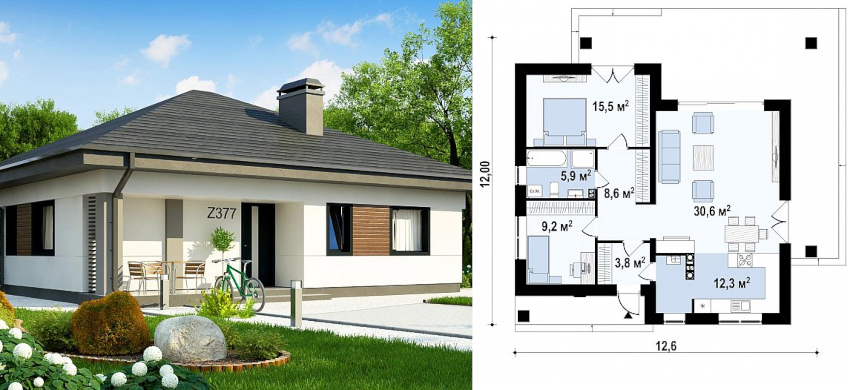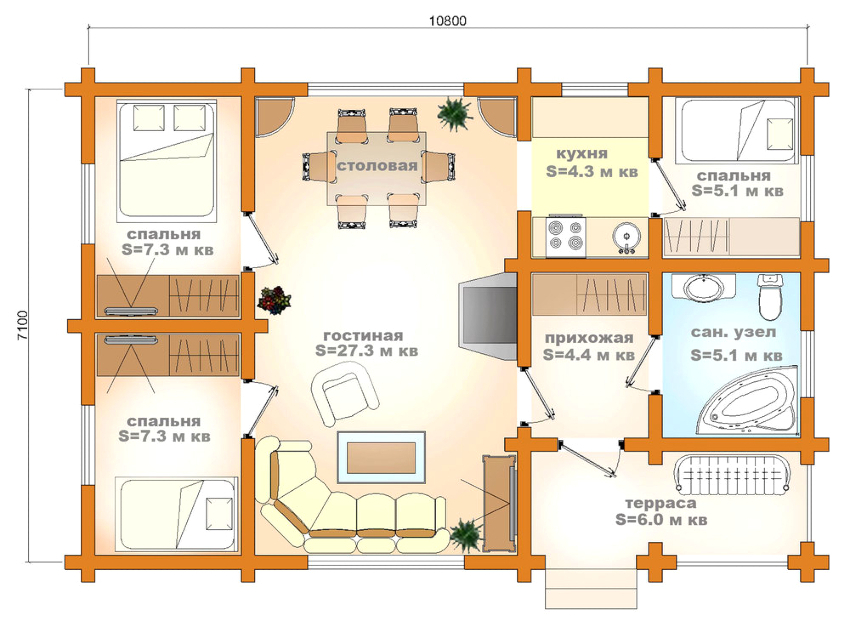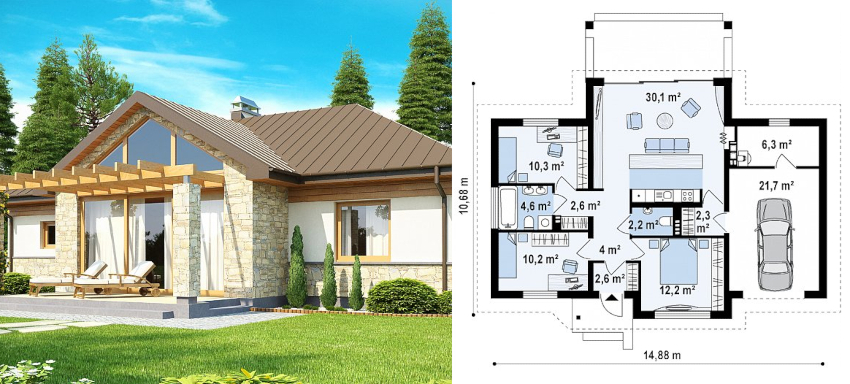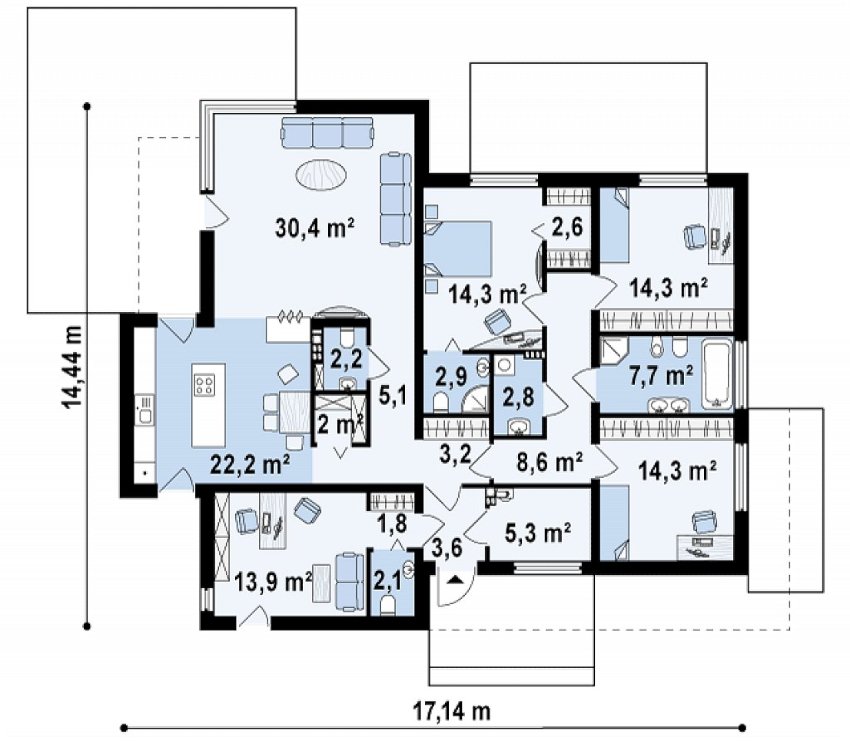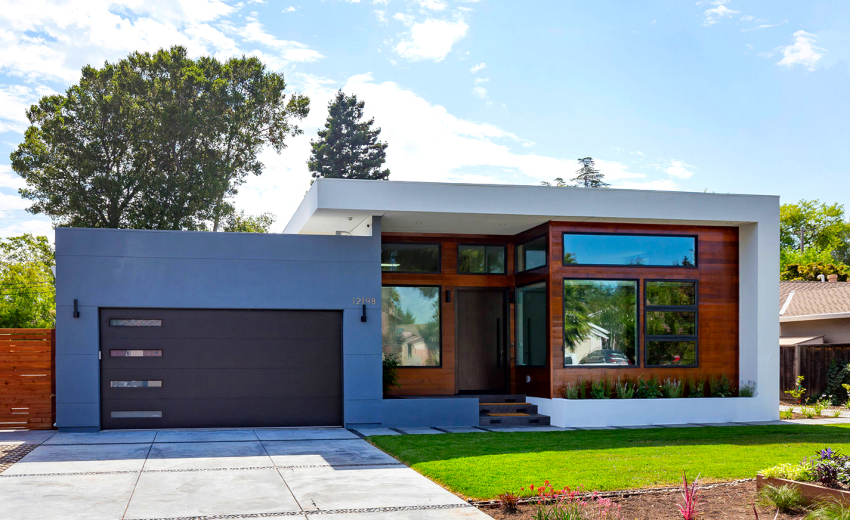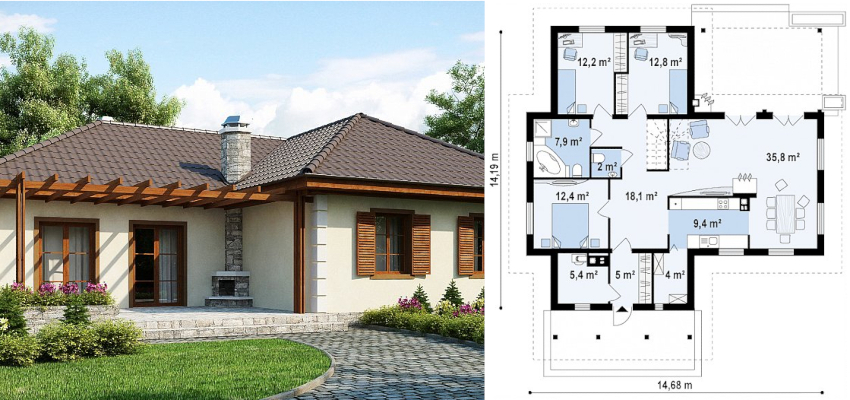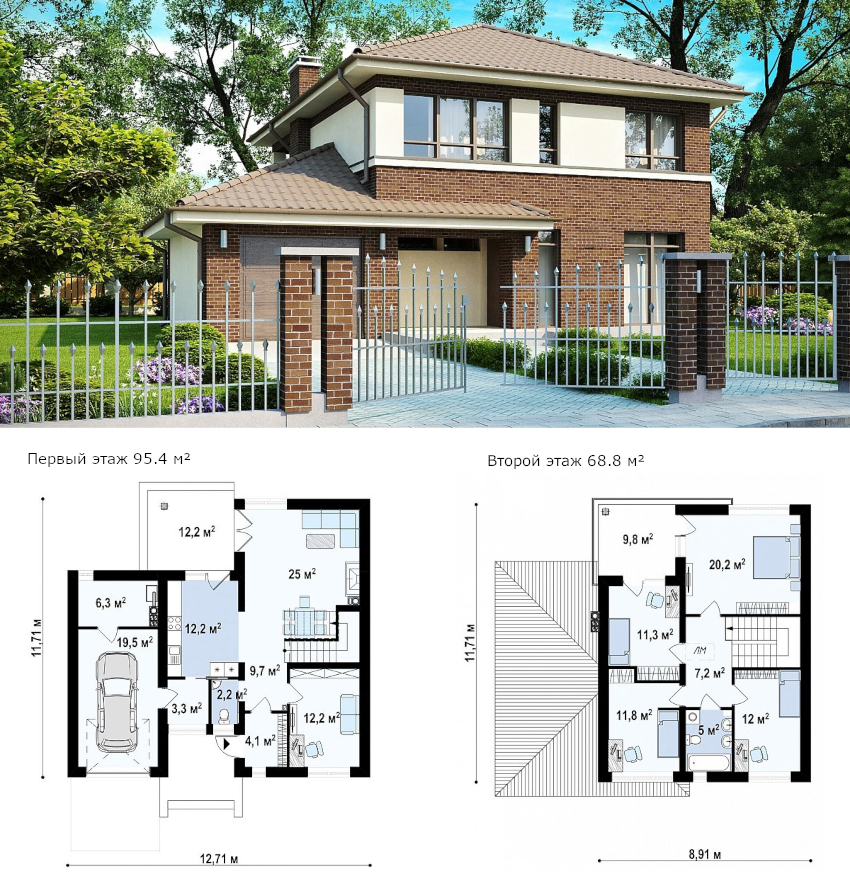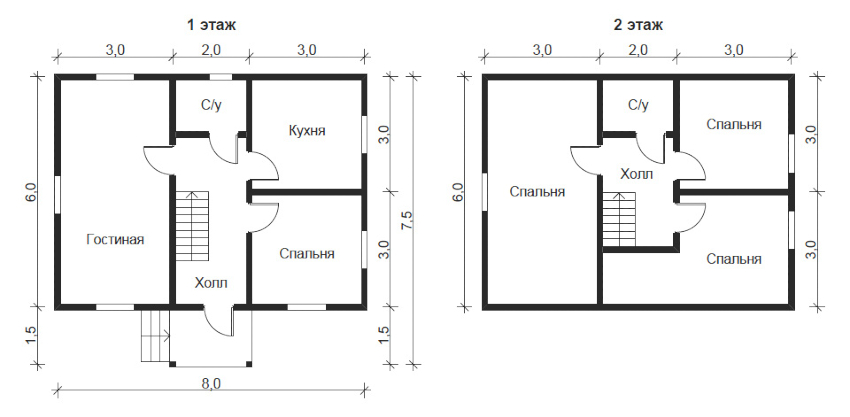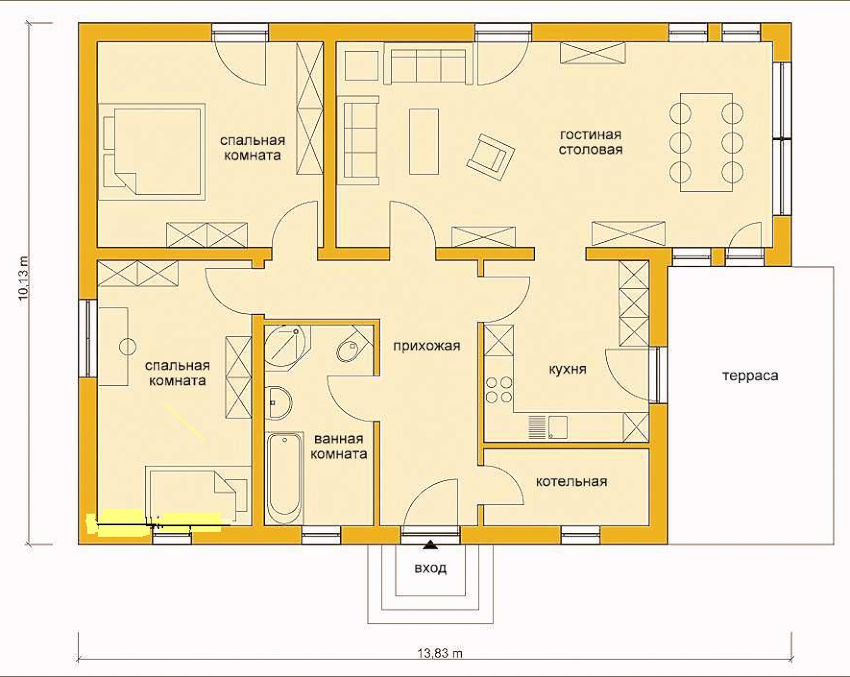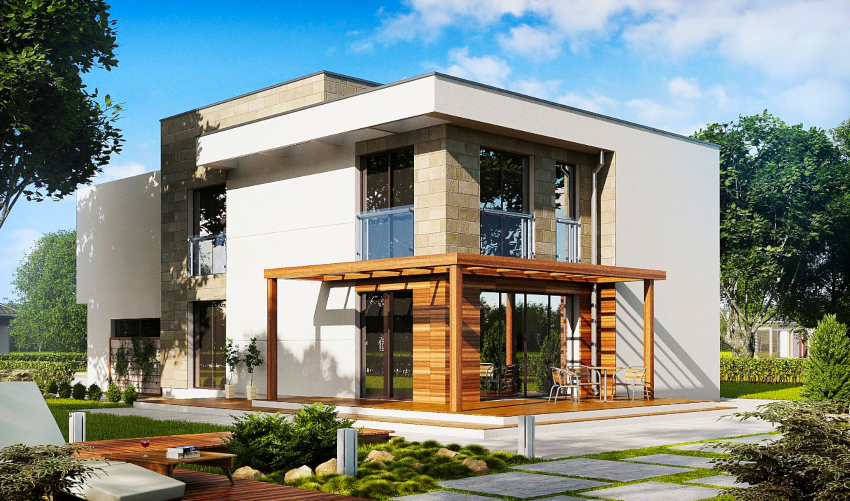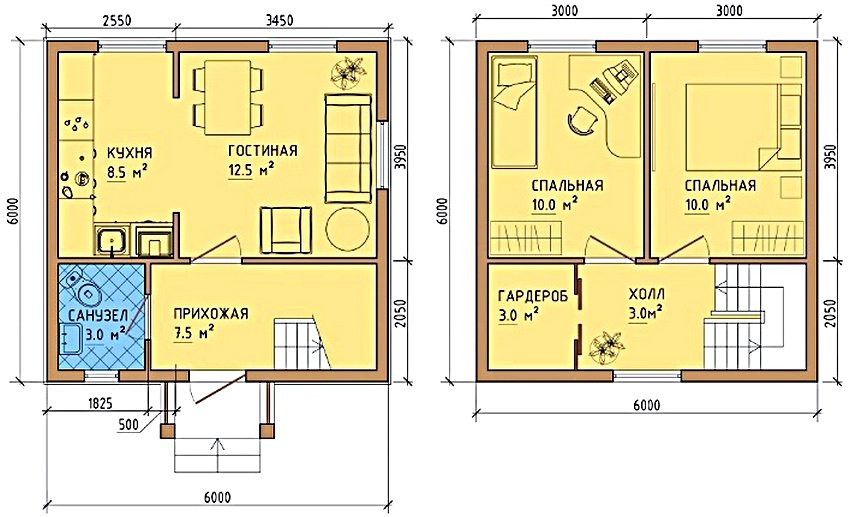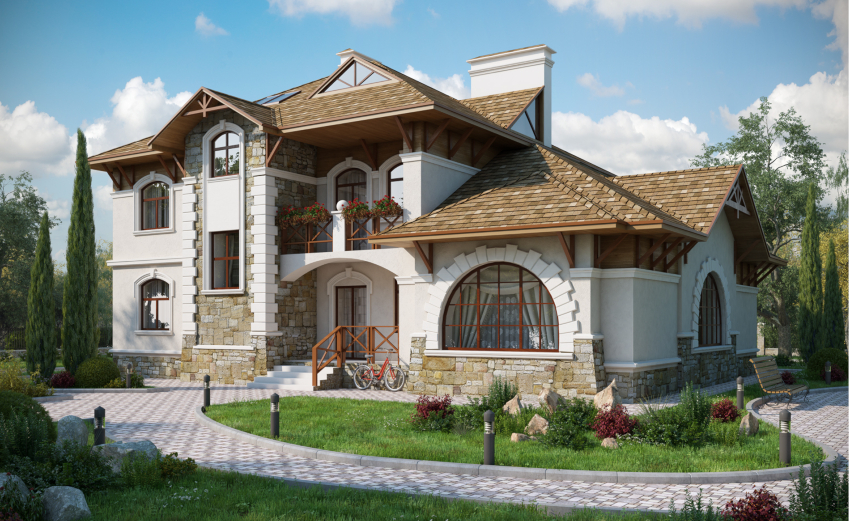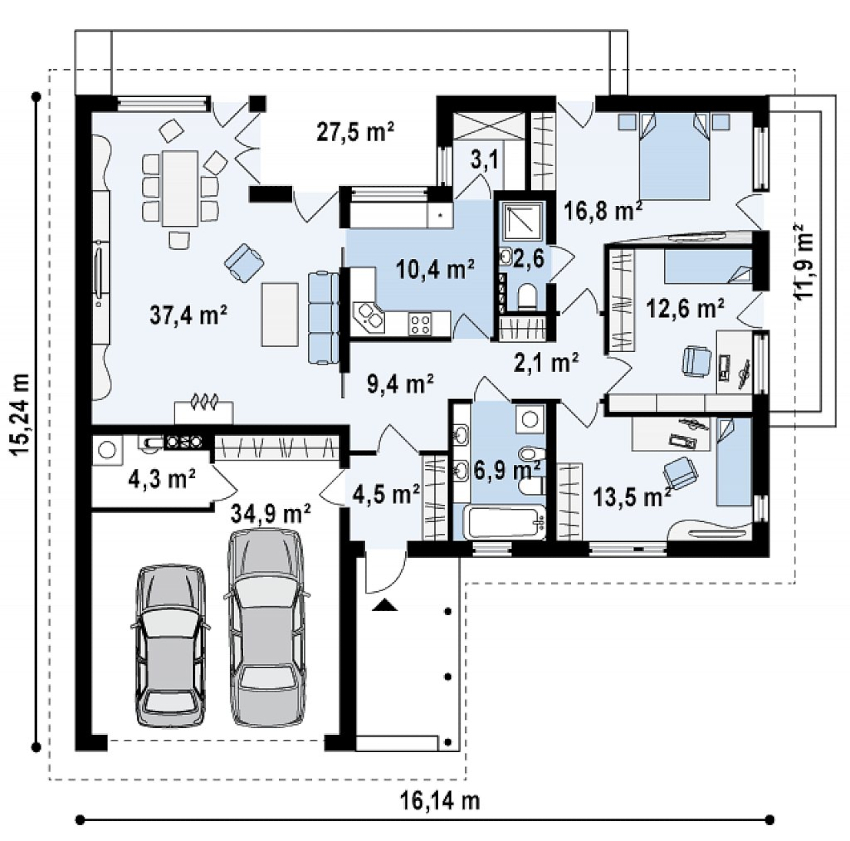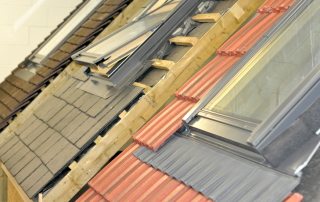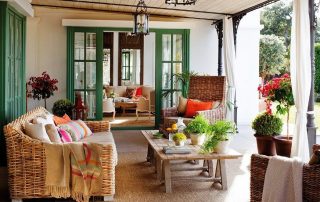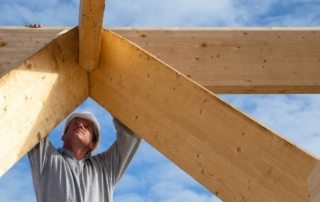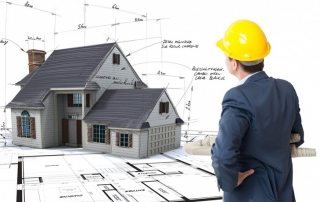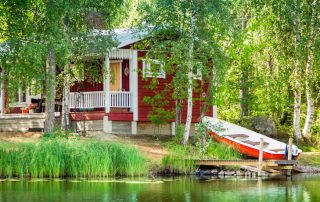Modern developers widely use convenient and practical projects of houses made of aerated concrete: construction on the basis of blocks is carried out not only in villages, but also in small settlements, as well as within the city, where whole microdistricts with low-rise buildings are being created. This article examines in detail the process of designing residential buildings, and also allows you to get acquainted with interesting solutions for building a suburban area.
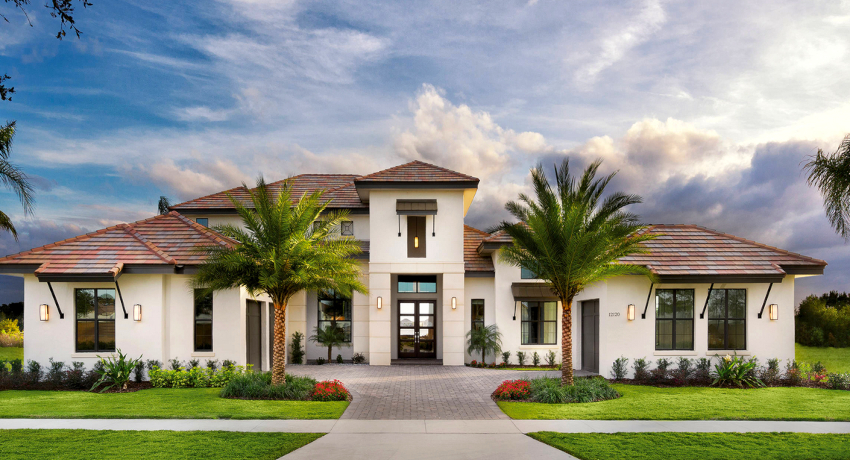
Having a complete package of project documentation, the developer insures himself against errors that may occur during the construction of a house
Content
- 1 Projects of houses made of aerated concrete: construction and documentation
- 2 Turnkey ready-made aerated concrete house projects and prices
- 3 Comfortable living projects of one-story houses made of aerated concrete
- 4 A variety of layouts in projects of two-story houses made of aerated concrete
- 4.1 We create a project for the construction of aerated concrete blocks: the layout of a two-story building
- 4.2 Features of house projects from aerated concrete 7x7 m
- 4.3 Planning solutions for a 9x9 m aerated concrete house project
- 4.4 Examples of projects of houses 10x10 with an excellent layout of 2 floors
- 4.5 Features of aerated concrete house projects with an attic
- 4.6 Layouts of projects of aerated concrete houses with a garage
- 5 DIY aerated concrete house construction: useful information
- 6 DIY aerated concrete house construction technology: video with recommendations
Projects of houses made of aerated concrete: construction and documentation
The area of application of aerated concrete blocks extends not only to the construction of residential buildings. This material is also used for the construction of commercial and industrial buildings.
The technical requirements for building blocks are clearly regulated by the relevant GOSTs:
- 21520-89 - Requirements for wall small cell blocks.
- 31359-2007 - Requirements for autoclaved gas blocks.
- 31360-2007 - requirements for autoclave-hardened wall products without reinforcement.
When developing turnkey aerated concrete house projects, experts use additional documentation. STO 501-52-01-2007 is used for the design and construction of fences around public and residential buildings. Thermal protection, as well as stone and reinforced stone structures are created taking into account SNiP 23-02-2003 and II-22-81, respectively.
When developing a typical project of a house made of aerated concrete, the features of the building material are provided.Among them, the following indicators are taken into account:
- the degree of shrinkage during drying;
- masonry density;
- heat capacity;
- the degree of thermal expansion during heating;
- interaction with products and structures made of metal;
- the level of impact on the environment.
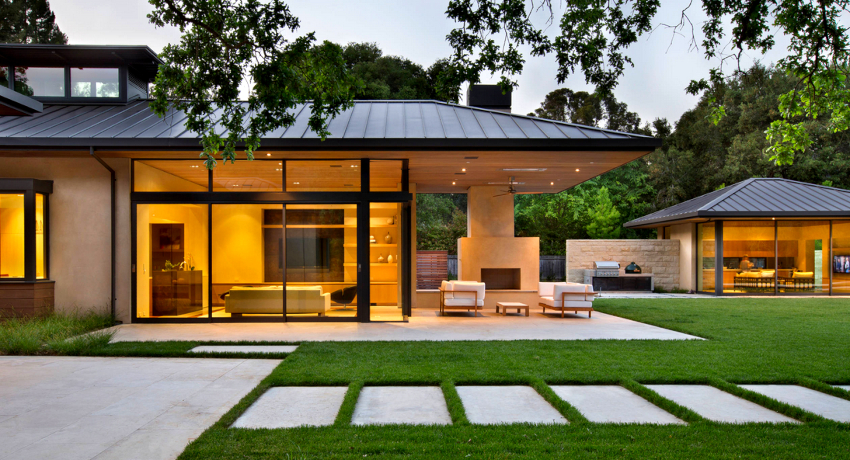
The standard set of drawings includes the following sections: architectural, construction, structural, engineering
What data should a project of aerated concrete house contain
Before building a house from aerated concrete or any other material, the developer must prepare a certain package of documents. Although it is not a requirement that façade plans are available, municipal architecture offices are still asked to provide these drawings.
Note! Having at hand a complete package of design documentation, the developer insures himself against mistakes that may occur during the construction of buildings. The presence of these documents will be especially useful if the construction of a house from aerated concrete involves the creation of complex units and architectural details.
To build a house from blocks, you need a set of blueprints. The standard kit includes the following sections:
- Architectural - contains data on the decorative elements of the building, as well as on the facades in color.
- Construction - provides for elements of wall masonry, floor planning, roofing and foundation, options for finishing, as well as areas where holes for communication systems are formed.
- Constructive - it is provided as part of a building package of documents or as a separate section, it contains nodal fasteners, contains a detailed overview of elements with a complex design, takes into account the features of door and window openings, stairs, etc.
- Engineering - This package of blueprints affects electrical wiring, heating, communications, water supply, sewage and ventilation systems.
In addition, project documentation may include general data on materials, equipment specifications, an estimate for the construction of a house made of aerated concrete with prices for certain types of work, as well as for the object as a whole.
Turnkey ready-made aerated concrete house projects and prices
The development of drawings for the construction of turnkey aerated concrete houses is carried out by specialized companies that have permission to perform design work. The license contains all categories and types of objects that can be developed by the organization. Such firms offer ready-made building projects with standard layouts. If desired, the developer can order the development of an individual solution from a specialized company. Of course, such a project will cost significantly more than a typical blueprint.
On the websites of construction companies, you can find dozens of ready-made projects for aerated concrete houses. Information is provided in the form of catalogs or advertising projects, so users can easily choose the best object for their site.
Note! Each building project has a certain number of storeys, interior layout, available finishing options and other nuances. Therefore, the choice of a ready-made solution should be approached thoroughly and take into account all the details.
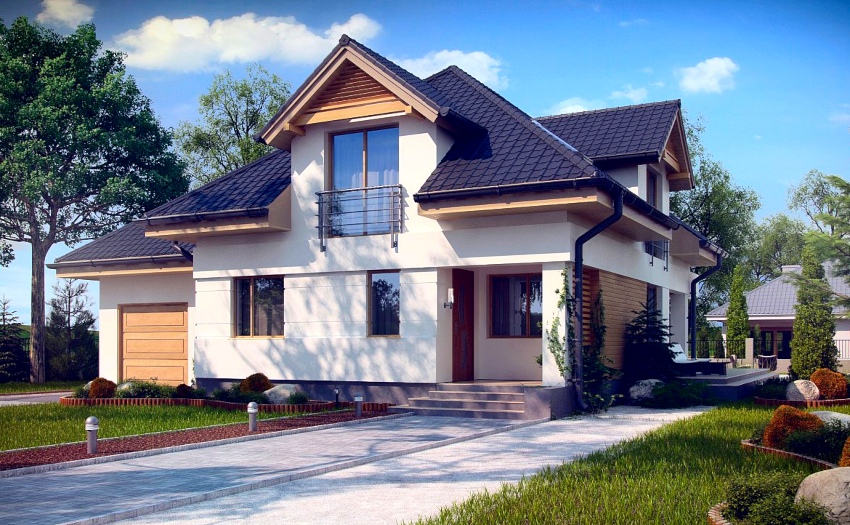
Specialized companies are engaged in the development of drawings for the construction of houses from aerated concrete
Aerated concrete houses: projects and prices for construction services
Most often, the websites of companies contain typical versions of buildings with layouts that are optimal for life. Customers are invited to build a house from aerated concrete:
- with one floor;
- with two floors;
- with an attic;
- with a garage;
- with a carport;
- with a basement;
- with garage and attic;
- with a veranda;
- combined option (construction from aerated concrete in combination with other materials, for example, wood).
How much does it cost to build a house from aerated concrete (project documentation):
| Building dimensions, m | Number of floors | Total area, m2 | Project price, thousand rubles |
| 6x6 | 1 | 34,3 | 18 |
| 6.2x6.2 | 2 | 52,8 | 18 |
| 6.5x8.5 | 2 | 62,2 | 19 |
| 10.6x11.4 | 1 | 81,1 | 20 |
| 7x8.8 | 2 | 83 | 21 |
| 8.6x8.6 | 2 | 89,6 | 25 |
| 7.2x8.1 | 2 | 93,9 | 23,5 |
If the owner of the land plot is not going to build a house from aerated concrete with his own hands, he can purchase a turnkey building project. In this case, experienced employees of the company will independently perform site preparation and all types of work:
- topographic survey of the construction site;
- geological and geodetic surveys of the site;
- development of a construction project taking into account all building standards;
- selection of quality certified materials for construction;
- determination of the optimal position of the building in relation to the cardinal points and natural light;
- layout of technical premises taking into account safety requirements;
- laying of engineering and communication systems;
- development of a building design that will be consistent with the surrounding landscape;
- creation of a virtual model in 3D format, which allows you to visually familiarize yourself with the architectural features of the building, its design.
The price of building houses from aerated concrete (turnkey projects):
| Building dimensions, m | Number of floors | Total area, m2 | Project price, million rubles |
| 6x6 | 1 | 34,3 | 1,28 |
| 6.2x6.2 | 2 | 52,8 | 1,14 |
| 6.5x8.5 | 2 | 62,2 | 1,53 |
| 10.6x11.4 | 1 | 81,1 | 3,04 |
| 7x8.8 | 2 | 83 | 1,97 |
| 8.6x8.6 | 2 | 89,6 | 2,21 |
| 7.2x8.1 | 2 | 93,9 | 2,23 |
Note! Many sites offer to use a calculator for building a house from aerated concrete. But we must not forget that such calculations are approximate and in the process of work, the estimate will have to be adjusted.
How to adapt a typical project for building a house from aerated concrete on a site
Typical drawings do not take into account the personal preferences of the owner of the suburban area. The same can be said about free aerated concrete house projects that can be found freely available on the Internet. In addition, such drawings are drawn up without taking into account the requirements for the site and the conditions that it has. Therefore, the finished documentation will still have to be adapted to the specifics of a specific object and make appropriate amendments.
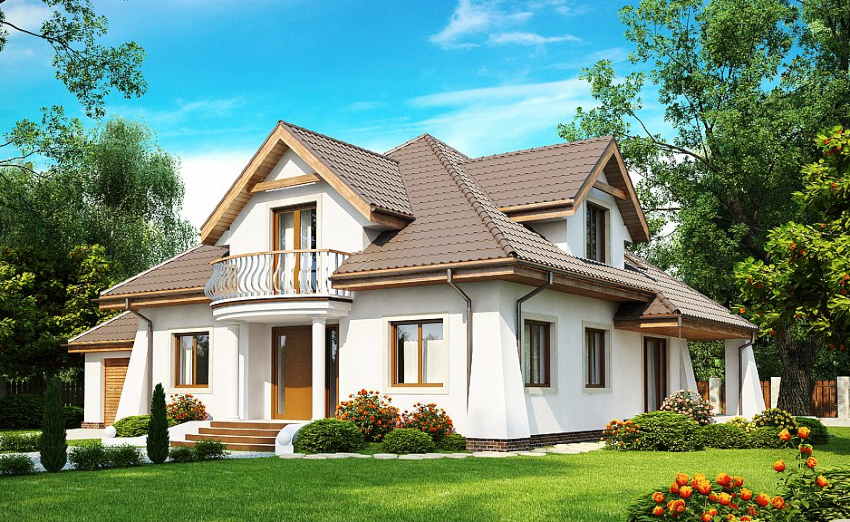
It is not allowed to independently make adjustments to the project documentation without consulting a specialist
Most often, changes in typical projects concern:
- the sizes of window structures that can be reduced or increased;
- placement of partitions (structures can be removed or transferred to another place);
- finishing (finishing materials can be replaced with others with similar properties and quality level).
It is not allowed to independently make adjustments to the project documentation without consulting a specialist. This requirement applies to parts on which the strength of the structure depends:
- redevelopment of premises with the transfer of load-bearing elements and walls;
- changes in architecture, which can worsen the integrity of the facade of the building and other protective parameters;
- replacing building materials with heavier or less durable ones.
Comfortable living projects of one-story houses made of aerated concrete
One-storey buildings are designed for comfortable living of a family of 3-6 people. The 3-bedroom layout is ideal for both parents and kids under the same roof. In this case, one rest room will belong to the parents, and the other two can be used as children's or guest rooms. Such buildings are suitable for people with disabilities or old people.
Compact projects of aerated concrete country houses
For small families, projects of houses made of aerated concrete 6 by 6 m are suitable.If several children of different age groups will live in the building, you should pay attention to more overall options, for example, 12x12 m with several bedrooms. Typical classic designs have a kitchen, large living room and lounges.In some cases, the architecture of the building makes it possible to equip an attic or summer terrace instead of a roof. Structures with equal wall lengths are simpler to design than rectangular structures.
Note! One-story buildings do not have stairs, so such buildings are considered the safest. In addition, aerated concrete used for building a house allows you to abandon the construction of a massive foundation.
Projects of houses made of aerated concrete 8x8 m make it possible to place everything you need under one roof. The large area allows you to equip additional rooms, for example:
- boiler room;
- pantry;
- dressing room;
- laundry;
- vestibule;
- hallway, etc.
In addition, a modern project of a one-story residential building may include a terrace and a small porch. The use of a gable or gable roof is allowed.
Practical projects of houses made of aerated concrete 10 by 10 m and more
In order to efficiently use the usable area, designers combine the spaces of several rooms and remove unnecessary partitions. In order to obtain a convenient and practical layout, all rooms, as well as their areas, are pre-estimated.
When choosing a project for a one-storey building, the area of which is 100-150 m2, some features should be provided:
- the living room area is selected taking into account the number of residents (do not forget about possible guests either);
- the size of the kitchen depends on what equipment will be installed in this room (it is advisable to think in advance about how the kitchen utensils and overall household appliances will be located);
- bedroom parameters are calculated in such a way that there is room for organizing a dressing room;
- the dimensions of the boiler room depend on the selected heating system, its capacity and the needs of the owners.
If the area of the building does not exceed 100 m², it is likely that the size of the structure will have to be increased using additional structures. Only in this case it will be possible to equip the house with three full-fledged bedrooms. If the building area is 150 m² or more, the building project may not include the attic and basement floors.
Related article:
House project from foam blocks with a description: from planning to finishing
From getting to know the peculiarities of building materials to putting the facility into operation. Foam advantages and characteristics.
In modern layouts, the following options for combining premises are most often found:
- bathroom and toilet;
- boiler room and storage room;
- living room and dining room;
- kitchen and dining room;
- kitchen and living room;
- bedroom and study.
Note! A long corridor can be used to connect the rooms. In this case, the rooms will not be walk-through.
The bedroom area should be large enough to accommodate the bed, dressing room and work area.
Successful layouts:
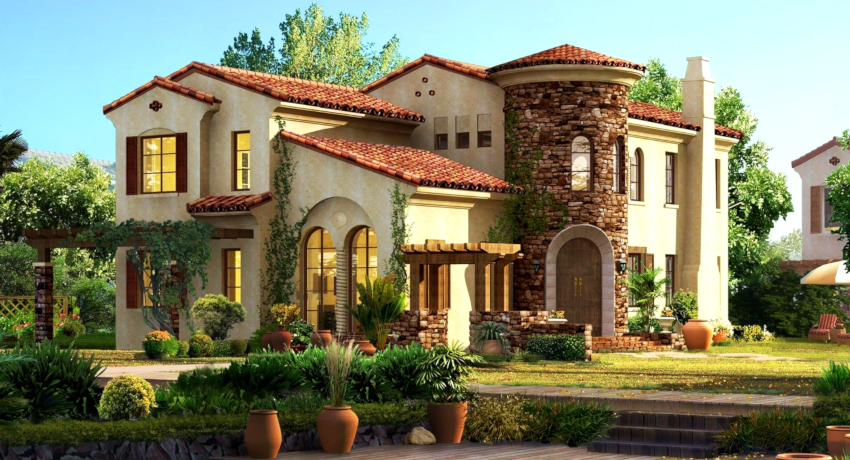
If the area of the house is 150 m² or more, the building project may not include the attic and basement floors
- the hallway space is connected to the utility block and dressing room;
- with the help of a large opening, the spaces of the kitchen and living-dining room are combined;
- bathroom and toilet combined into one spacious room.
A variety of layouts in projects of two-story houses made of aerated concrete
Before building a house from gas blocks with two floors, you need to weigh all the pros and cons of such an idea. We must not forget that in this case it will be necessary to additionally strengthen the floors, otherwise it will be dangerous to live in such a building.
In addition, special attention should be paid to the design of communications. In two-story buildings, these systems have a more complex ramified structure.Since the house will have a second level, it will be necessary to lay additional water supply and organize sewage. To provide comfortable conditions for the operation of communications, it will be necessary to install a circulation type pump. If this is not done, the coolant will not be able to move through the pipes.
Building a house from gas blocks with two floors requires a careful study of the project, in particular the layout of the premises. If the family has small children and elderly people, their rooms, in order to avoid injury, should be located on the first level.
We create a project for the construction of aerated concrete blocks: the layout of a two-story building
The layout of a two-story cottage should not only be comfortable for living, but also meet the requirements of the foundation and floors in relation to operational loads. In addition to the general concept of the project, the layout of the rooms at each level is developed separately.
Particular attention should be paid to the layout of the premises if a small house project is being developed. Rooms for various purposes are usually located on the ground floor of a building:
- living room for receiving friends and relatives;
- kitchen;
- guest bathroom;
- hall or hallway;
- boiler room or boiler room.
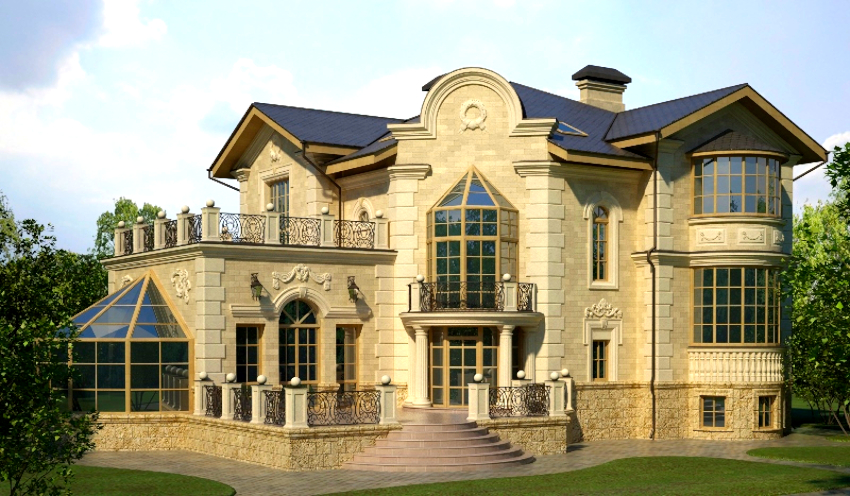
Building a house from gas blocks with two floors requires a careful study of the project, in particular the layout of the premises
Useful advice! If you equip a small vestibule at the entrance to the house, you can protect living quarters from cold air from the street and maintain a comfortable microclimate in them.
If the area of the first floor is quite large, it is recommended to equip additional rooms here:
- dining room;
- cabinet;
- guest rest room.
It is also possible to include a garage for cars in the ground floor layout. As for the second level, it is customary to equip a recreation area. The following rooms are located at the top:
- bedrooms;
- bathrooms, including a shower stall or bath;
- dressing rooms;
- children.
If the area of the building allows, a room for a family vacation can be equipped on the second floor. This room will be a kind of analogue of the living room, which will be used only by the residents of the house.
Features of house projects from aerated concrete 7x7 m
If the developer has a small piece of land at his disposal, it will be problematic to build a large house on its territory. In this case, a compact building project should be selected. Since the area of housing will be limited, it will be possible to include only the main premises in its layout, which include:
- bedroom;
- kitchen;
- living room;
- bathroom and bathroom.
On the ground floor there is a living room and a kitchen, as well as a small entrance hall, where a staircase leading upstairs is installed. It is desirable to place a rest room and a bathroom on the second floor. There will also be a small hall with a staircase.
Despite its small size, a 7x7 m cottage is able to provide comfortable conditions for permanent residence. To implement such a project, a minimum amount of costs will be required. This does not mean that it is worth saving on the purchase of building materials. Since the useful area of the house is very limited, it is advisable to entrust the layout of the premises to specialists.
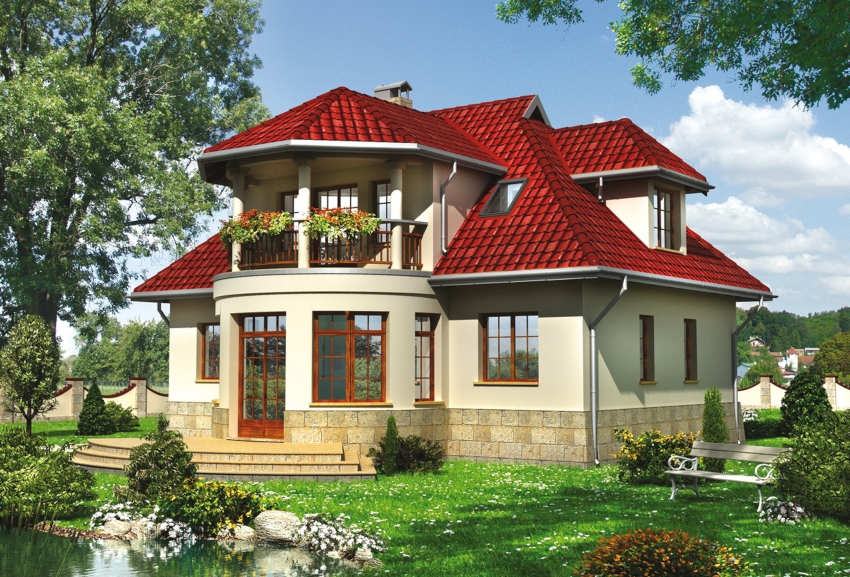
Despite its small size, a 7x7 m cottage is able to provide comfortable conditions for permanent residence
Planning solutions for a 9x9 m aerated concrete house project
To get reliable and safe housing with such dimensions, it is imperative to follow the construction technology. Since the structure will have an impressive weight, increased requirements are imposed on the foundation. The foundation must withstand significant operational loads.
Note! Aerated concrete is resistant to compressive loads.However, the level of its fracture toughness is very low. Therefore, during the construction of a two-story building, the laying of aerated concrete blocks on the ground floor must be performed in conjunction with reinforcement. For this, steel rods are used.
The layout of rooms in a 9x9 m house is developed taking into account the equal length of the walls. If the staircase is located on the opposite side, the bedrooms on the second floor can be made of the same size with access to the hall. If the windows offer a beautiful view, upstairs you can organize a loggia or balcony, from where residents can admire the surrounding nature.
If the staircase is installed in the center of the house, then part of the area on the ground floor can be used to organize a veranda. It is desirable that it is adjacent to the living room. There are also not quite standard layouts. For example, a staircase leading to the second floor can be installed in the kitchen.
The ground floor area can be used to equip the following premises:
- kitchens;
- bathroom;
- bedrooms;
- living room;
- terraces;
- boiler room;
- a small hallway where all the rooms go.
The second floor will be intended for the owners' rest. Here you can equip a couple of bedrooms, an office, a dressing room and a hall that serves as a walk-through room between these rooms.
Examples of projects of houses 10x10 with an excellent layout of 2 floors
If the size of the plot allows, the choice of the optimal project for a two-story house made of aerated concrete 10x10 m will be the best solution for future construction. The area of such a building will be enough to develop a convenient layout. In this case, you can use the projects of smaller cottages by increasing the square of the rooms.
A cottage project with dimensions of 10x10 m may include the following premises:
- bedroom (4 pcs.);
- hall (3 pcs.);
- boiler room;
- bathroom (2 pcs.);
- kitchen;
- living room;
- pantry;
- balcony (2 pcs.);
- entertainment room.
You do not have to increase the area of the main premises, but simply organize additional ones. If a small family will live in the house, it is recommended to abandon the standard layouts by placing rooms for rest and entertainment on the second floor:
- library;
- billiard room;
- small gym;
- game room, etc.
As a result, the developer receives a cottage that has all the necessary conditions for year-round living.
Important! It is necessary to determine in advance the location of the heating devices, especially if the installation of a fireplace or stove is planned.
Features of aerated concrete house projects with an attic
Projects of two-story cottages with an attic floor have both advantages and disadvantages. Therefore, you need to carefully consider the feasibility of such a decision.
Advantages of buildings with an attic:
- Attractive architecture of the building - from the side, the roof with a break and a gable structure will look very presentable.
- The ability to create an unusual interior - if the shape of the attic is chosen correctly, the space under the roof can be given an original look.
The attic has a lower load than a full-fledged floor, so many developers prefer this particular architectural solution, while receiving not only additional living space, but also saving money.
The construction of the attic floor is accompanied by some difficulties that must be taken into account and included in the building project:
- Increased requirements for the thermal insulation of the building and the ventilation system - if the technology of building a house from aerated concrete blocks is violated, the roof and walls of the building will be exposed to freezing, causing condensation.
- Problems with access to natural light - if you install vertical windows, a limited amount of sunlight will enter the house. In order for the lighting level to be within the normal range, you will have to purchase special windows, the purchase and installation of which will significantly increase construction costs.
- "Dead zone" - even if the size of the attic and the first floor is the same, the sloping roof walls will reduce its usable area. You won't be able to install standard pieces of furniture here. You may need to buy custom furnishings.
Despite the shortcomings, projects of country houses with an attic are in high demand among developers. Most often, bedrooms and entertainment rooms are organized under the roof.
Layouts of projects of aerated concrete houses with a garage
If you have a car, the owner of the land should take care of building a garage. If the backyard area is small, you will have to abandon the construction of a separate building. The best option would be a project in which a garage is included in the layout of the house. It can be located under the roof of a building or look like an extension.
Important! If the house has a garage, you cannot equip a bedroom or children's room above it. The space on the second floor in this area is best used for organizing a pantry, dressing room or terrace.
Depending on the size of the house, the garage can be designed for one, two or even three cars. Such projects allow you to save land area. In this case, it is not necessary to leave space for the passage between the residential building and the garage.
It is advisable not to place rooms in rooms adjacent to the garage where people are for a long time; it is better to organize behind the wall:
- Utility room;
- pantry;
- laundry;
- hall;
- hallway;
- dressing room.
For convenience, it is recommended to equip the garage with two entrances. One door will lead to the street, and the second to the house. The ideal layout is one in which a bathroom or kitchen is adjacent to the garage. Thus, the owner will be able to wash his hands immediately after repairing the car. It is very important for the project of a building with a garage to develop a high-quality and reliable ventilation system. Otherwise, living in such a house would be unsafe.
DIY aerated concrete house construction: useful information
Often, the owners of suburban areas decide to do all the construction work with their own hands. In this case, the use of aerated concrete blocks has several advantages:
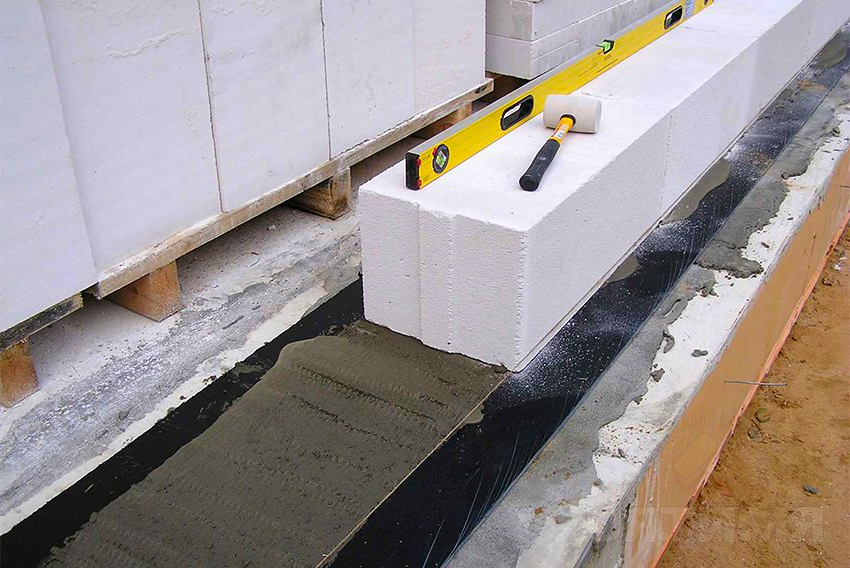
To carry out work on the construction of houses from aerated concrete blocks does not require high qualifications
- It takes less time to construct a building than using other materials, such as timber, brick, stone, logs, etc.
- Aerated concrete blocks are of reasonable cost and are widespread on the market.
- High qualifications are not required to carry out the work, so some stages of building a house from aerated concrete can be performed independently.
Useful advice! It is advisable to use a flight of stairs as a partition between two rooms.
How to build a house from gas blocks without mistakes: practical recommendations
If the owner of the land plot wants to build a house on his own in order to avoid mistakes, he must take into account some points:
- aerated concrete is able to withstand large static loads if they are evenly distributed. However, it is destroyed if it is dynamically influenced in a point location;
- blocks obtained by autoclaving are considered to be of higher quality from a technical point of view than naturally dried products;
- despite the fact that aerated concrete structures are lightweight, it is not worth saving on the construction of the foundation, since the durability and safety of the entire building depend on its reliability;
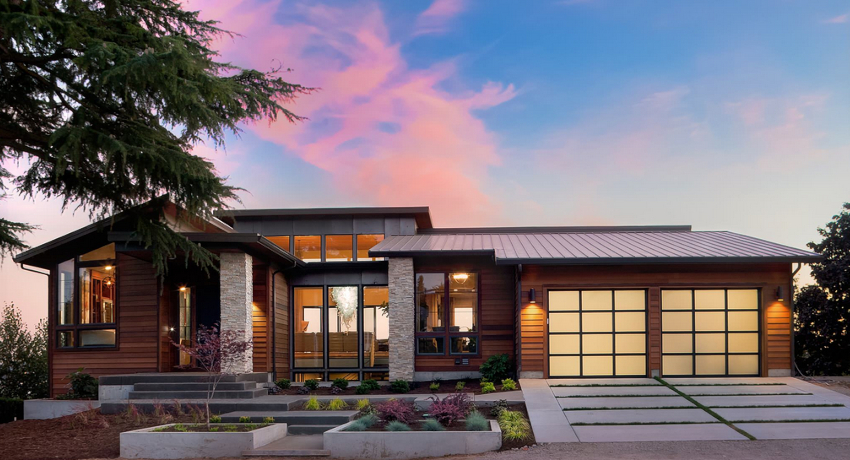
Correctly drawn up project of the building will create a functional and comfortable housing for living
- it is impossible for the floor beams to rest on an aerated concrete wall - reinforcement is imperative;
- in order to take the dew point outside the house, installation of insulation material outside the walls should be performed, thus, the building will be protected from blowing;
- to calculate the required number of blocks, it is advisable to use a special calculator, after which you should purchase material with a small margin;
- the first row of blocks is laid on top of the waterproofing material using concrete mortar;
- do-it-yourself laying of gas blocks is performed in such a way that the vertical seams of each subsequent row are displaced to the side (by about 1/3 of the length of the building block);
- it is imperative to reinforce aerated concrete masonry (every 2-3 rows);
- if there are no grooves in the building blocks necessary for laying the reinforcement, they must be made by hand using a wall chaser;
- the laying is done in order, you should not mount a new level of gas blocks if the previous one has not yet been completed;
- before placing blocks, their surface must be cleaned of dust and dirt;
- cement mortar and special adhesive mixtures are used to fix the gas blocks;
- in the process of work, you must first of all monitor the quality, not the speed.
A correctly designed building project will create a functional and comfortable housing for living. This is not difficult to achieve when you consider all the technical and operational requirements, safety rules, the size of the land, as well as individual preferences. Moreover, the construction can be done with your own hands or you can hire specialists who will be able to implement a turnkey project.
