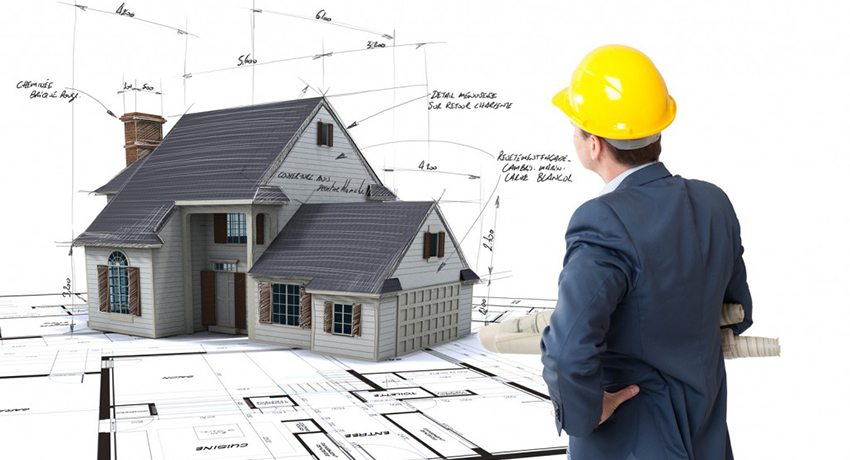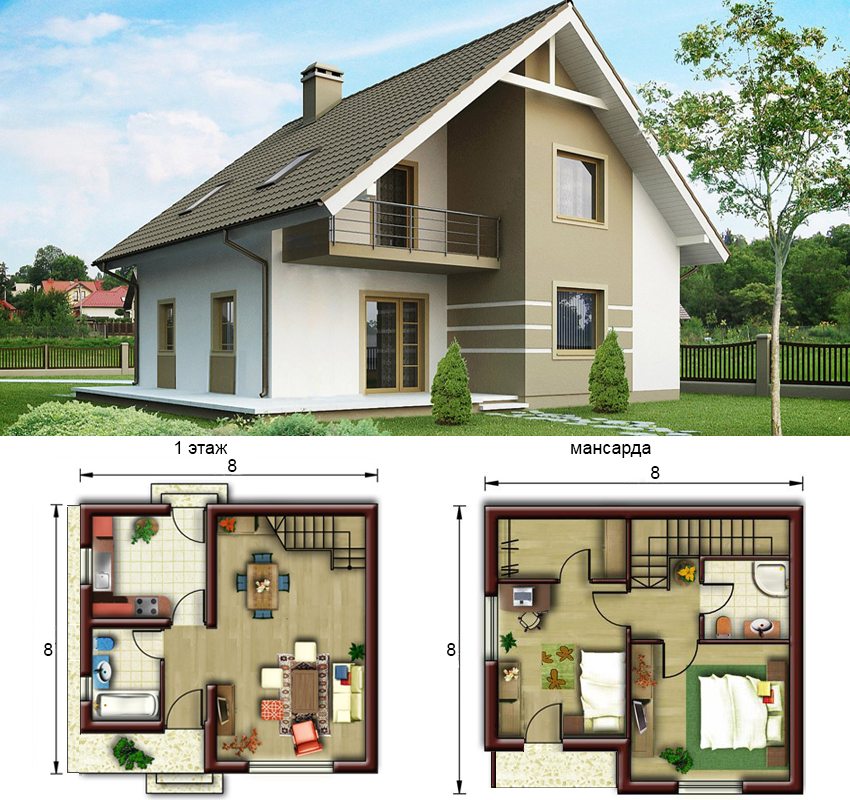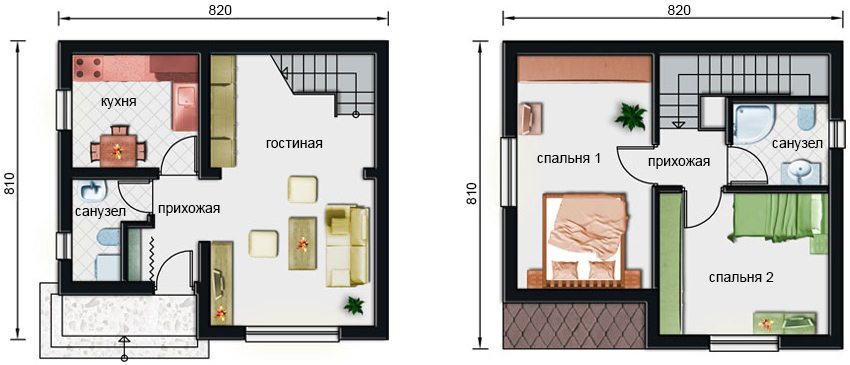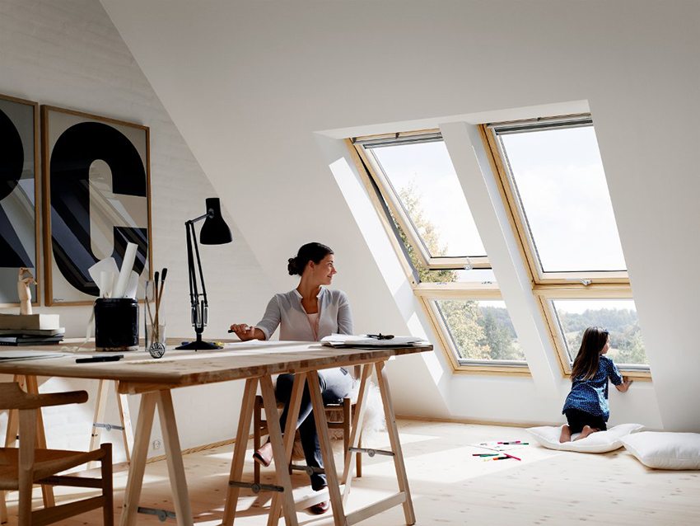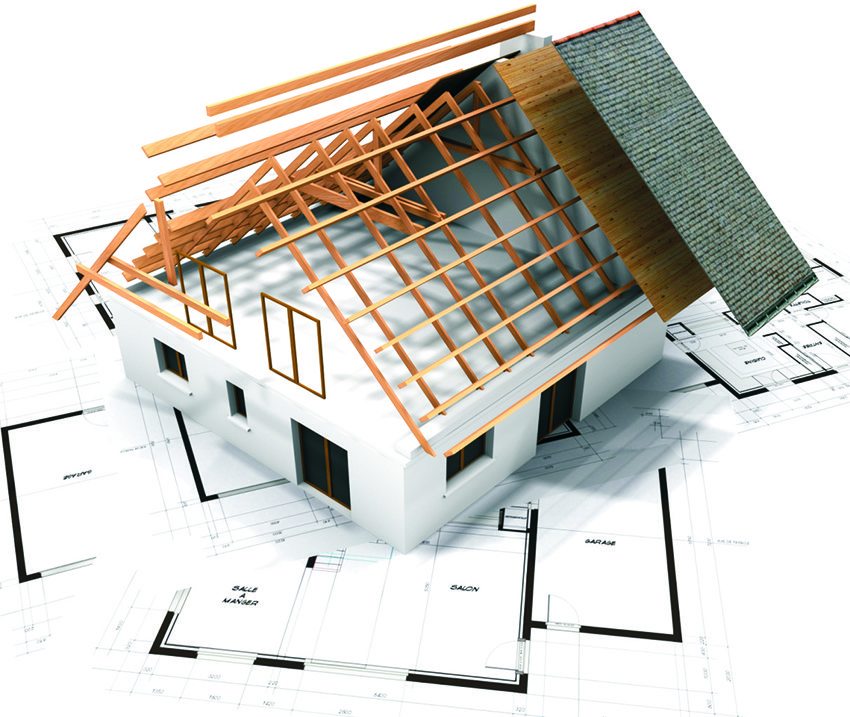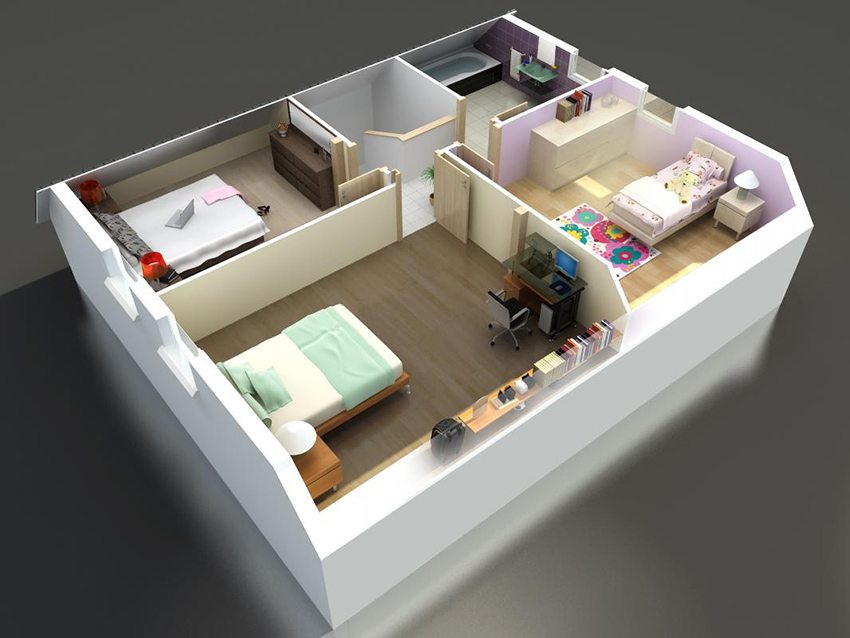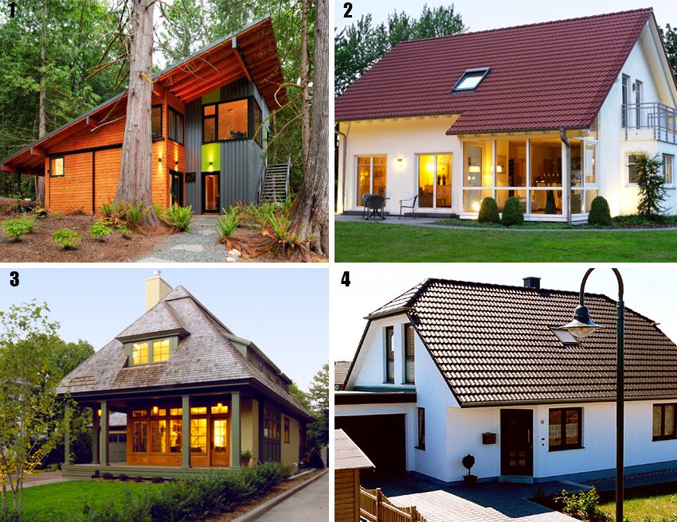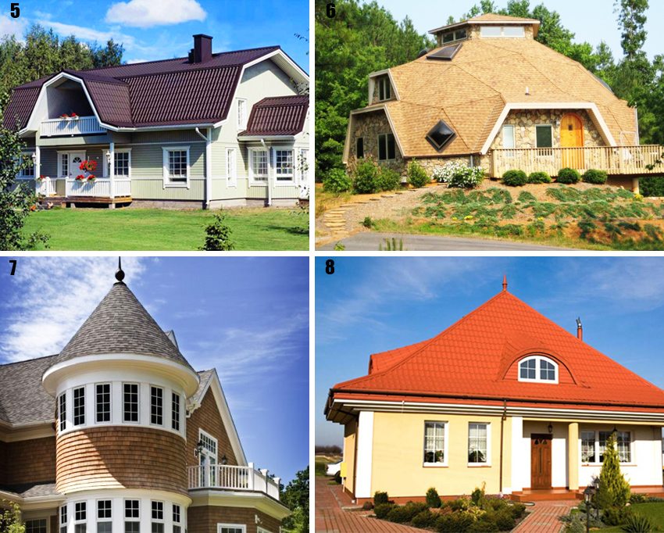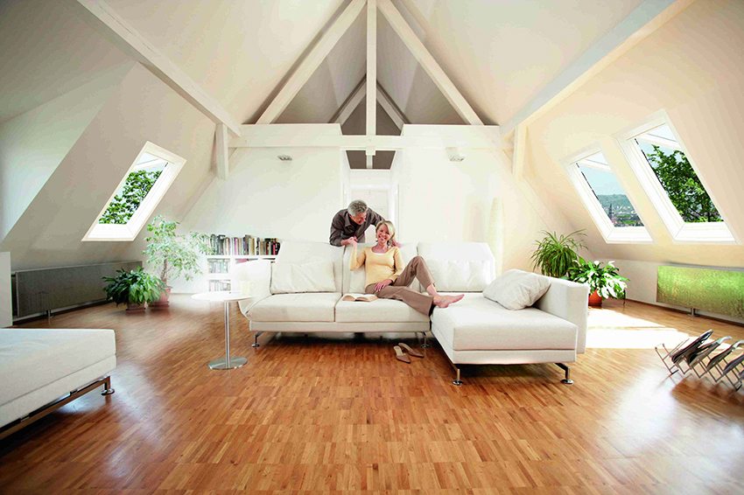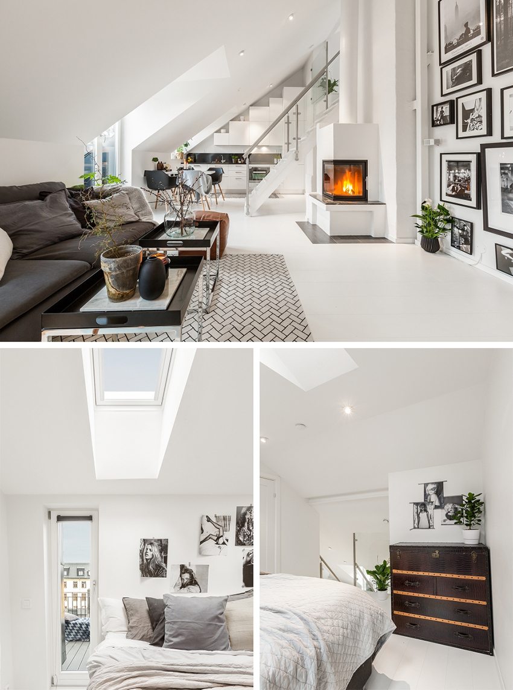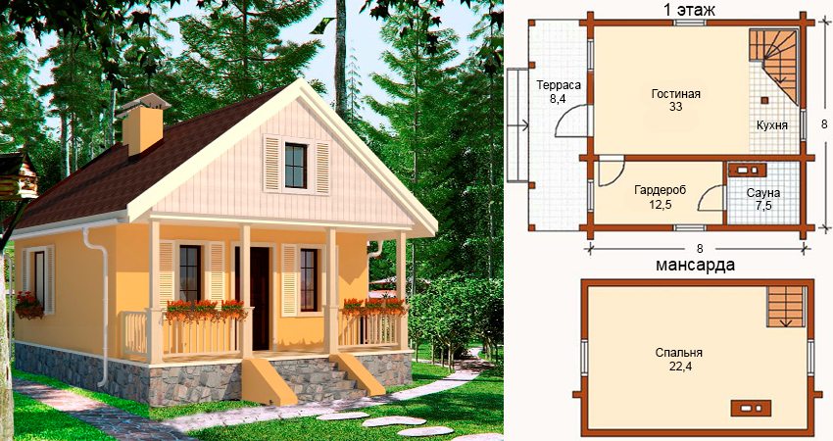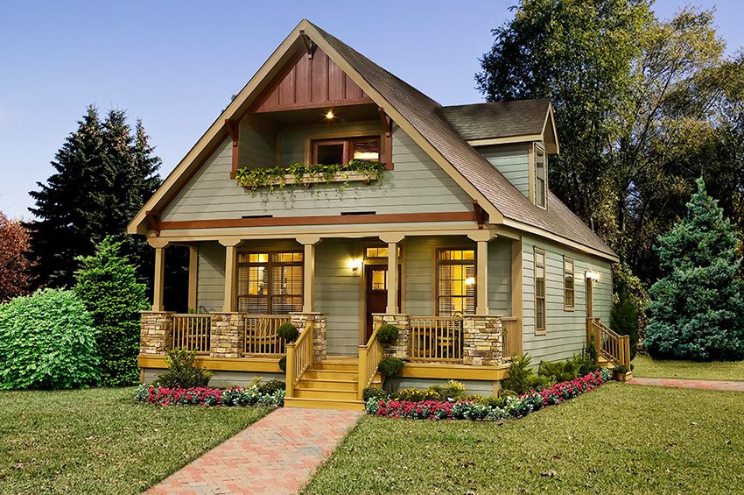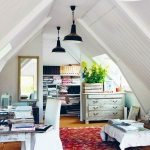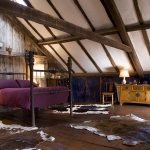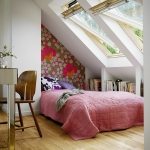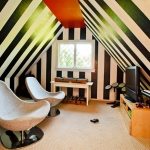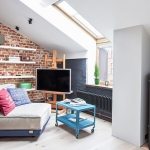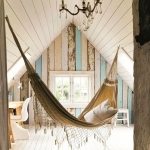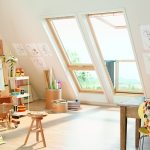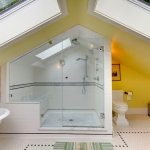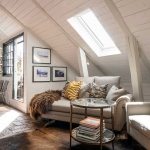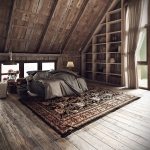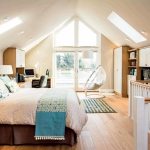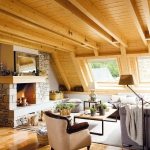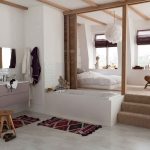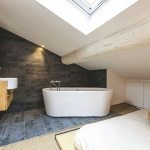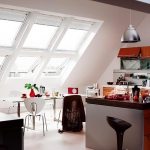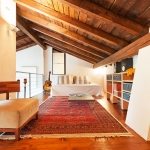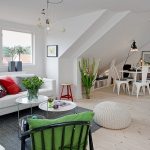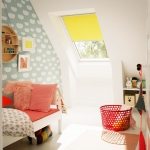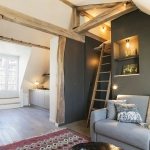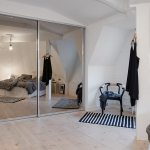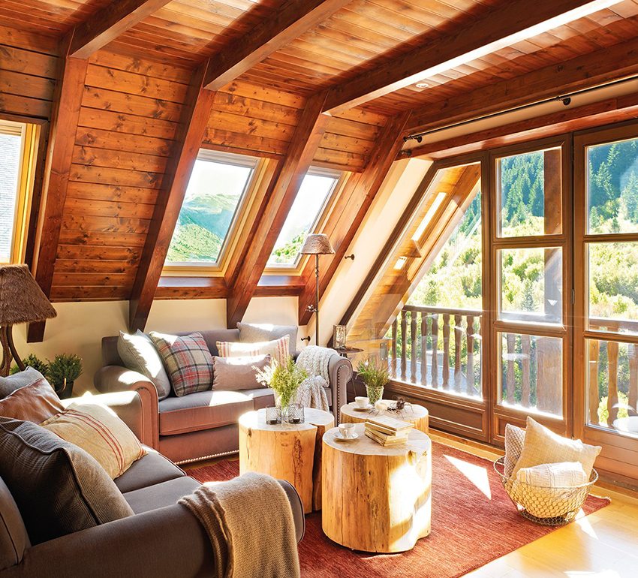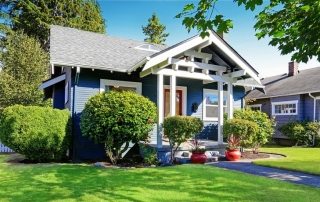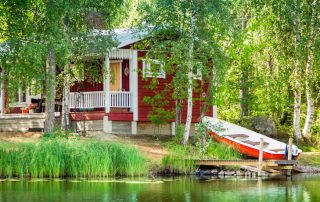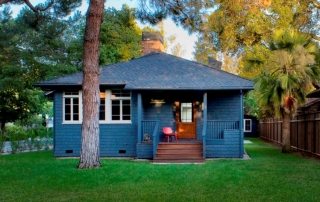The layout of an 8 by 8 house with an attic will be an excellent solution for those who seek to build an inexpensive and at the same time comfortable housing option. At first it may seem that an area of 8 × 8 m will not be enough, but this is only at first glance. This space allows you to equip a spacious living room for receiving guests and relatives or several small bedrooms at once. It all depends on how well the layout of the house is.
Content
House layout 8 by 8 with an attic: specificity, advantages and disadvantages
Projects of small houses with an attic, photos of which can be found in large numbers on the pages of magazines and on the Internet, are considered by many developers as the embodiment of the ideal suburban life. In fact, this is how it is, since compact cottages provide ample opportunities in matters of choice of design, layouts and finishing materials.
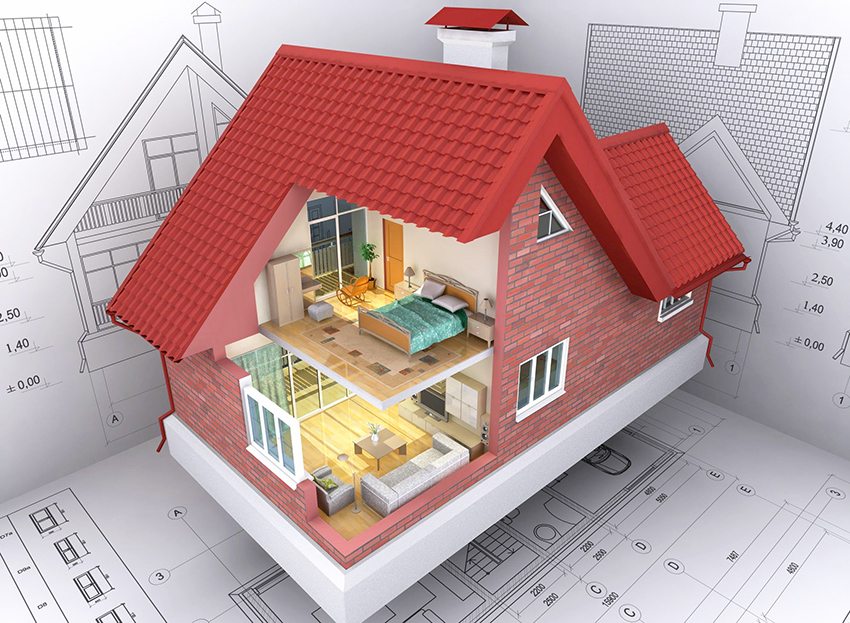
3D model brick house with attic
Features of the layouts of houses with an attic
Cottages with an attic floor have their own specificity, which cannot be ignored in the design and construction of a building. Due to the structural features, the upper part of the building is exposed to temperature changes. Therefore, the arrangement of high-quality thermal insulation is the most important stage of construction, without which it is impossible to create optimal living conditions.
Weather conditions also have a negative impact on the building. To protect the premises from dampness and excess moisture, it is recommended to install waterproofing materials.
Projects of roofs of houses with an attic must necessarily take into account the characteristics of this room. For finishing and roofing work, it is worth choosing lightweight materials. The same goes for the interior furnishings of the attic floor. Due to the large overload of the foundation and walls of the building, cracks often occur. To avoid this, it is recommended to lighten the weight of the rooms located in the attic as much as possible.
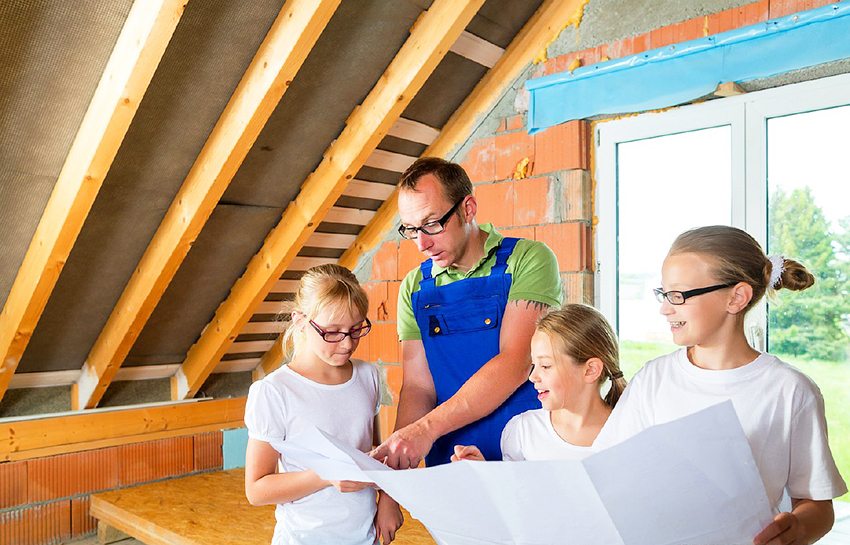
When drawing up an attic project, you should choose drywall partitions and light materials for decoration.
Helpful advice! Most often, in the photo of the attic layouts in a private house, you can see that this zone is made out as a single space. However, this is far from the only option for the distribution of the internal area. If you want to divide the attic into several rooms using partitions, use drywall. This type of material is characterized by light weight and easy installation system.
Window structures play an important role in the attic floor. Despite the fact that the installation of windows on an inclined plane is accompanied by high costs, this technique is quite justified.
House plans with an attic and their advantages
Recently, the popularity of projects of houses with a basement and an attic has been increasing. Developers are increasingly paying attention to such cottages, due to the large number of advantages they have.
Advantages of buildings with an attic:
- construction and installation work allows you to achieve significant savings;
- subject to the rational use of the attic space, you can almost double the usable area of the building;
- the attic does not cause difficulties with the laying of communication systems, since all the necessary elements can be brought in from the first floor;
- heat loss through the roof decreases;
- during the construction of the attic floor, residents may not leave the building, since the first floor remains suitable for living;
- non-residential premises can be organized on the floor. In the photo of the plans of houses with an attic, you can see workshops, gyms, billiard rooms and other types of rooms;
- wide possibilities of interior design allow you to show creativity and imagination in the process of finishing and arranging the attic.
Disadvantages of projects of frame houses with an attic
In addition to the beneficial advantages, cottages with an attic also have disadvantages:
- the construction of cottages with an attic floor requires full compliance with technology. Any deviations from the rules and mistakes with the choice of materials can cause serious consequences, namely: an increase in heat losses, freezing of premises, the formation of condensation on the walls and inside them;
- roof windows are significantly more expensive than conventional ones. The cost of windows is influenced not only by the size and complexity of the structure of structures, but also by the specificity of installation work;
Note! In comparison with a conventional construction, the cost of a roof window is almost 2 times higher.
- natural lighting in the attic is a very important aspect of comfort. But it can be violated if there is a snowy winter outside the windows. Natural lighting prevents the growth of microbes and has a beneficial effect on eyesight, therefore it is very important to ensure unhindered access to sunlight into the room.
Photo projects of roofs of private houses with an attic and planning features
To get reliable and beautiful house, it is necessary to develop an optimal plan for a one-story house with an attic. In this case, it is necessary to take into account all the features of this construction and make the appropriate calculations:
- the attic floor is considered to be an extension to the main building, which has significant weight. Therefore, arbitrary construction cannot be carried out without strengthening the first floor, because this can provoke the appearance of cracks and the destruction of the front of the house. If it is planned to build an attic on finished walls, then they should be strengthened;
- the ceiling height of the attic floor has limitations. The minimum allowable figure is 2.5 m;
- in the photo of projects, roofs of houses with an attic may have a different design, but this is not related to design alone. In the design process, it is very important to choose the right type of roof.A roof with two slopes can add only 67% of the usable area to that already formed by the base of the house. A broken type of construction increases this figure up to 90%. To achieve an increase in space of 100%, it is enough to raise the rafter system of the attic roof by 150 cm;
- it is worthwhile to foresee the key points connecting the communication systems of the first floor with the attic;
- Plan ahead for the placement of staircases, windows, doors and interior partitions.
Helpful advice! Use ready-made projects and photos of attic stairs in a private house as a basis for calculations and inspiration. Since the staircase takes up a significant area, it is recommended to think over every detail and choose the appropriate type of construction. The product should be compact, but at the same time, one should not forget about reliability, functionality and safety.
- when building a cottage, you must adhere to all fire safety requirements. This is especially true for timber buildings. Be sure to calculate an evacuation plan from the attic floor and create all the conditions for this plan to be effective.
Roof of a house with an attic: photo, types of designs
There are several types of roofs of private houses with an attic, the photos of which probably caught your attention. The final cost of the project, as well as the amount of usable space on the attic floor, depends on the type of roof chosen for construction.
In the photo of one-story houses with an attic, you can see the following types of roofs:
- lean-to - the walls of the building have different heights, so the roof plane is attached to the supporting structures at an angle. This roofing option is considered the simplest and does not need large costs;
- hip or half-hip - the roof consists of 4 slopes, thanks to which the owners of the cottage can use the attic area as efficiently as possible for their needs;
- gable - the roof is formed of two slopes, diverging on opposite sides from each other;
- broken - most often such a roof can be seen in the photo of brick houses with an attic. This roof has two slopes, since this type of construction is considered the most successful option for small cottages;
Note! The construction of a sloping roof is accompanied by additional costs, as the consumption of material increases. Despite the complexity of installation, this type of roof is very popular, since it allows you to form a large area of the attic interior.
- domed, conical, pyramidal - these types of roofs are quite complex and very expensive. They are used in the construction of cottages with a complex structural structure.
Photo of roofs of houses with an attic and types of spaces
There are several types of attic floor space. It depends on the type of roof, equipped according to the project of an 8 × 8 house with an attic made of foam blocks, bricks or other materials.
Types of attic spaces:
- single-level - they are combined with gable and broken roof types, and can also be supplemented with outboard consoles;
- two-level - are the result of the use of supports of various types.
When working with projects of small houses with an attic and a garage, it is very important to perform the correct calculation of the loads. And not only for the construction process, but also for further operation.
Related article:
House with an attic: photos, projects, planning features. Advantages, disadvantages and features of various layouts of the residential attic floor. Creating a project yourself and design options.
On the one hand, the plan of a one-story house with an attic and a garage should take into account the weight loads that arise during the movement of the car over the foundation of the building. On the other hand, the presence of an attic floor requires additional strengthening of the walls, since the main load falls on them.
Features of the development of plans for houses 8 by 8 with an attic
Brick houses with an attic, photos of which can be found on the network, are not as popular as cottages made of foam blocks or wood. This trend is driven by high material costs and lower construction speeds.
Foam blocks are very popular today because they have optimal dimensions and low weight. All this has become possible thanks to the innovative technology of manufacturing the material by mixing foam and filler under the influence of high pressure. After that, the resulting mixture is poured into special forms.
Note! The uniqueness of the technology lies in the fact that during the solidification process, the smallest air bubbles are formed inside the blocks. Thanks to this, the foam blocks are porous. As a result, not only the installation process is facilitated, but also the transportation of materials to the construction site.
If you plan to develop a one-story project with an attached garage, it is worth remembering that such a decision will certainly affect the facade of the house, photos of houses with an attic clearly reflect this. In this case, it will not be possible to do without a significant roof slope in order to be able to block the attached garage.
In order to somehow balance the structure and add a small part of the lost height, you can lower the base of the garage lower than the adjacent first floor.
Photos of country houses with an attic and a veranda, project features
The veranda room can be attached to the house separately. For this zone, its own foundation is provided. One of the most fashionable and popular solutions today is full glazing of the veranda. By complementing this room with greenery, you can create an excellent relaxation area. If you want to improve the decorative properties of the veranda, you should also glaze its dome.
The completely open type of premises is usually installed in summer houses. This space can be used as a hallway, under which a small section of the area is allocated.
A house with overall dimensions of 8 × 8 m, which has both a veranda and an attic, in the future creates a considerable amount of additional usable space. A regular cottage for a family of two adults and two children would not be enough. Thanks to the attic on the top floor, it becomes possible to accommodate 4 bedrooms, and the veranda can be considered as a cozy seating area.
Helpful advice! The construction of a one-story cottage with an attic is much cheaper than the construction of a two-story building with a similar area. Take advantage of this.
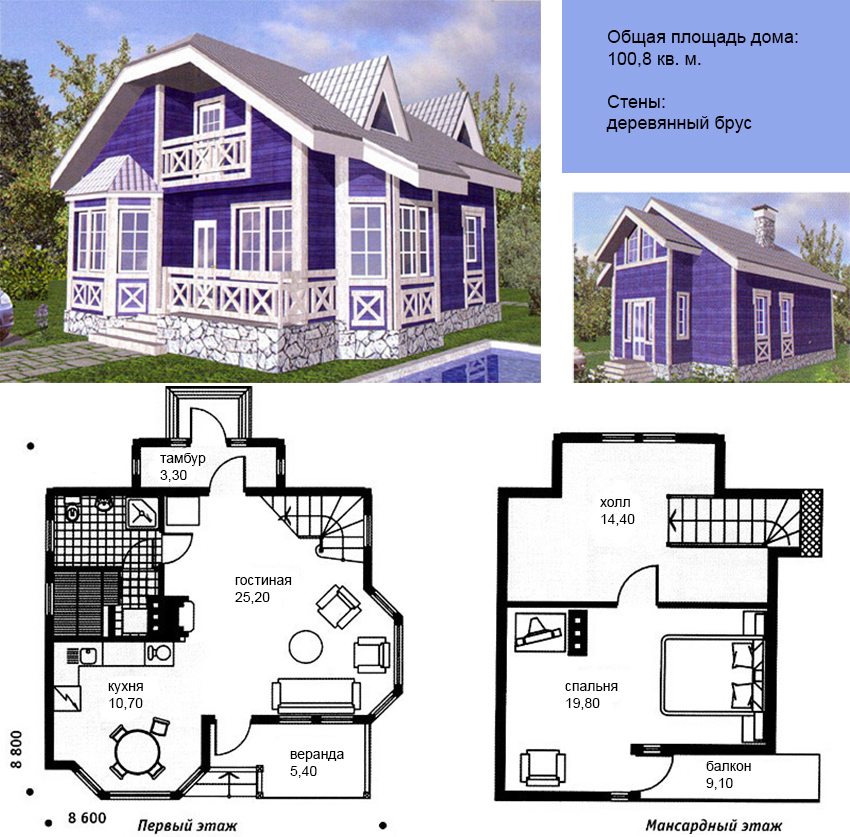
Plan timber houses with veranda and attic floor
Attic design: photo gallery of interiors in a private house
When creating an attic design in a private house, especially when it comes to a cottage made of wood, it is worth considering exactly how this space will be used and what the style of the interior will be.
Examples of successful combinations:
- Country style will look best in the kitchen or bedroom located on the attic floor.
- The bathroom and bedroom can be decorated in vintage style.
- The restraint of minimalism will emphasize the dignity of a nursery, study, bedroom or billiard room.
- Provence is suitable exclusively for kitchens and bedrooms.
- Eco-style is truly versatile, it has no restrictions on rooms.
- Oriental and ethno styles are suitable for bedrooms or for decorating a hookah room.
Photo of finishing the attic of a wooden house inside the building
The attic space is suitable for arranging rooms for various purposes:
- dining room - it is better if there are a large number of windows in the design of the room. It is recommended to divide the area into several zones where cooking, eating and resting will be carried out;
- bedroom - in the matter of decoration, it is better to give preference to pastel and light shades. For greater comfort, the attic bedroom can be supplemented with a small dressing room, shower room and exit to the balcony;
- kitchen - this type of room in the attic is extremely rarely equipped. This moment is due to the fact that the bulk of the heat that is released during the use of the stove and electrical appliances immediately goes outside through the roof, while the rooms on the ground floor remain less heated;
- nursery - this option for distributing the attic area is considered one of the most successful. The main thing is that the space is completely safe. The decoration must be made light and unobtrusive;
- dressing room with sliding doors - this solution will free the lower floor from cabinets. Here you can also equip a small laundry and an area for drying clothes, as well as place an ironing board;
- bathroom - usually comes as an addition to the bedroom. The decoration in this case will be similar to an ordinary room, the only difference will be the inclined plane of the ceiling.
In the attic room, you can organize a recreation area. Depending on your preferences, this can be a billiard room, home theater, a gym with exercise equipment or a winter garden. If you take into account the technical and operational characteristics of the room, the filling can be almost anything, like the decoration.
