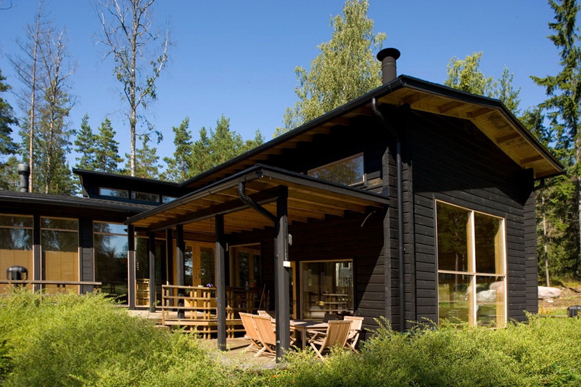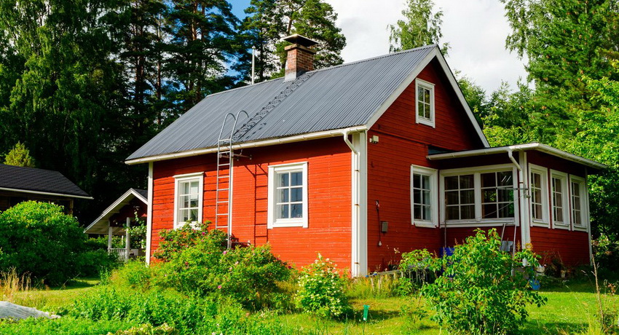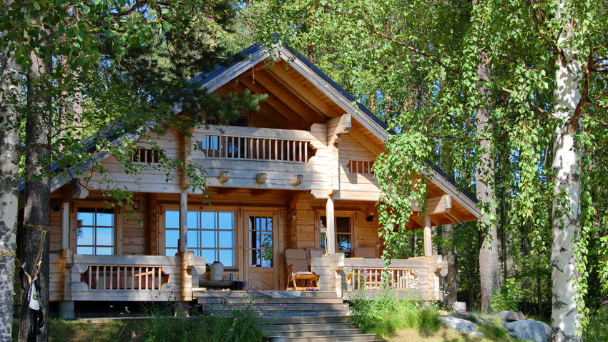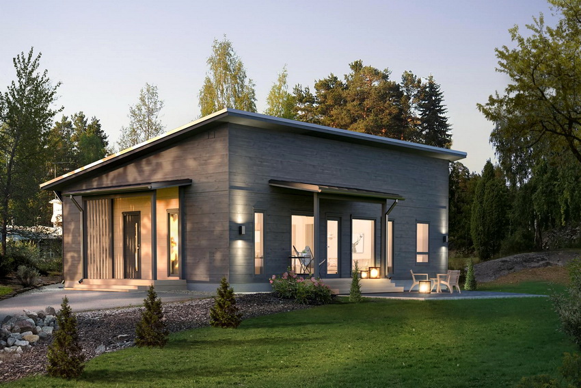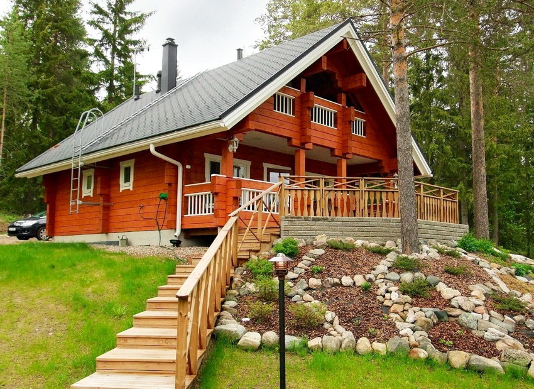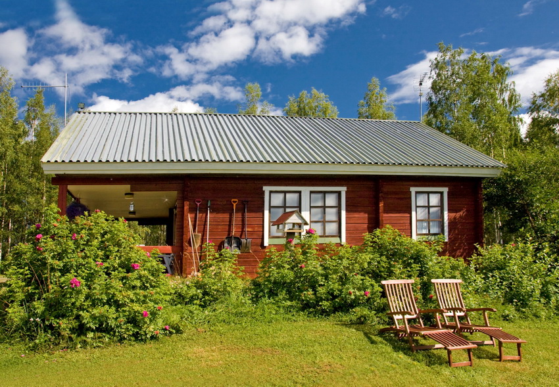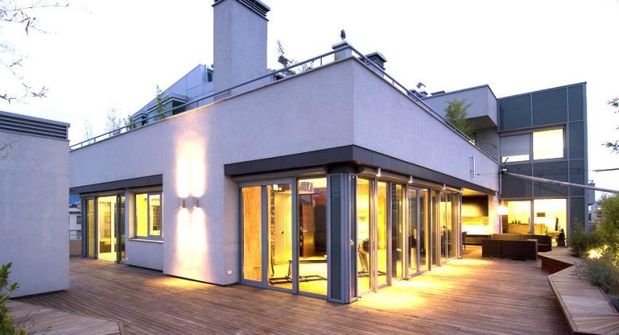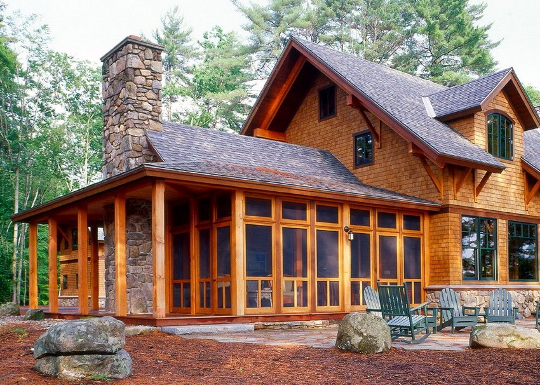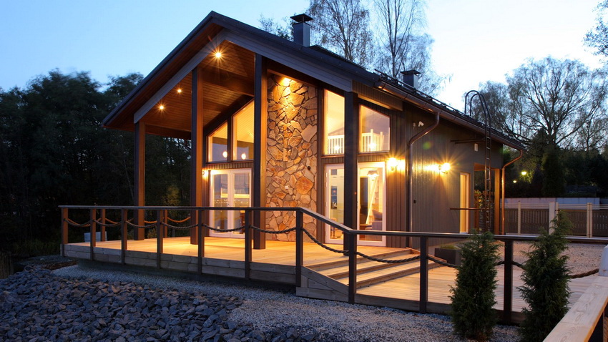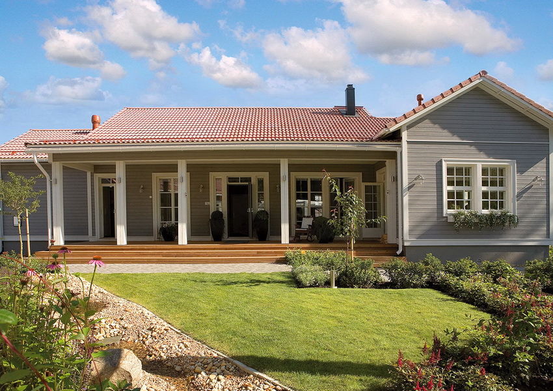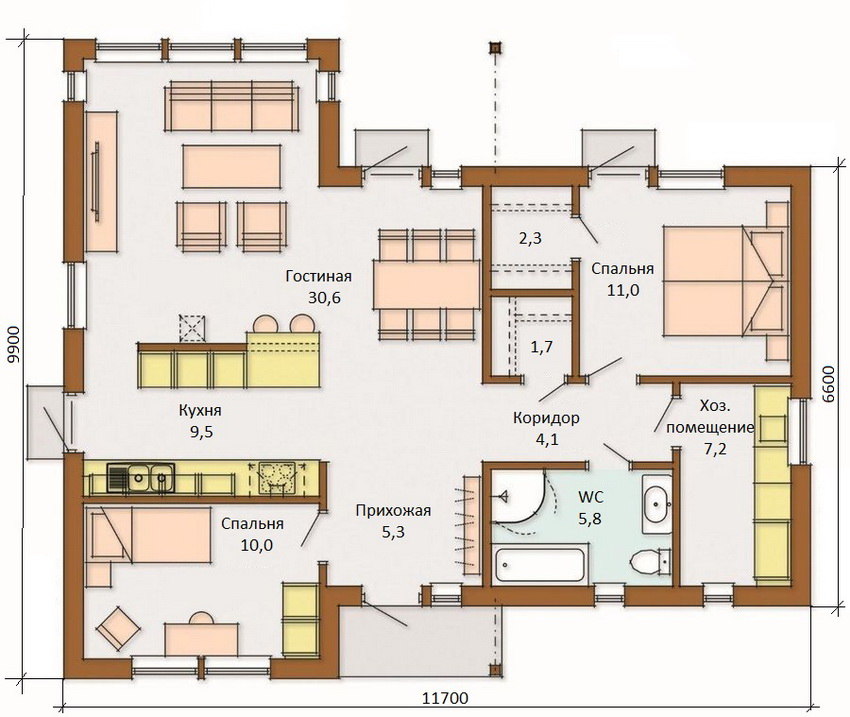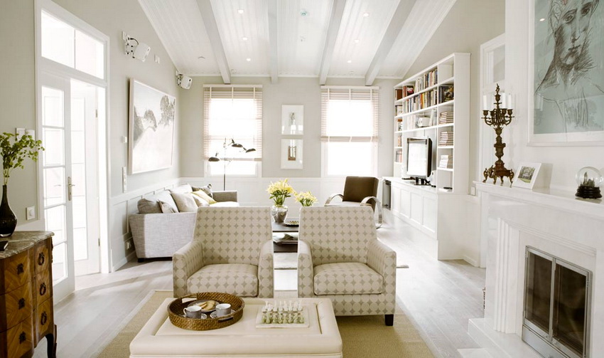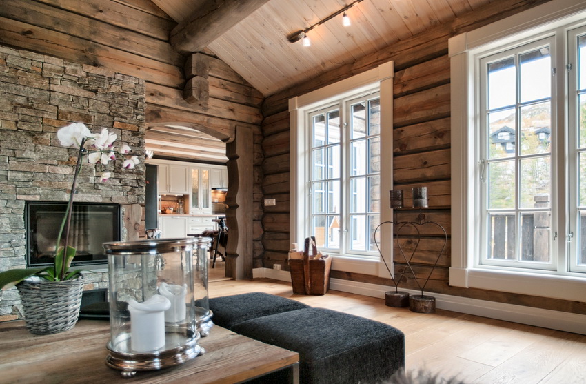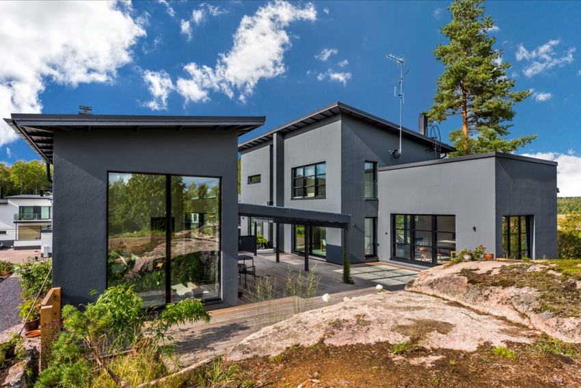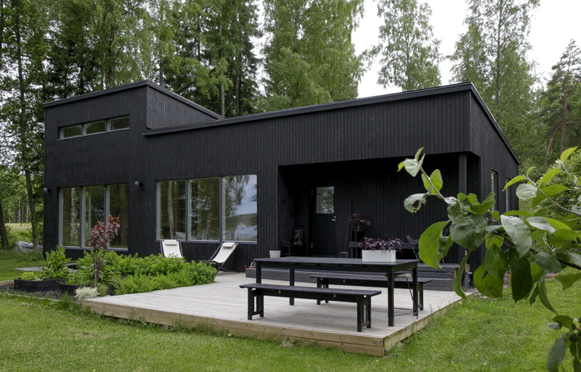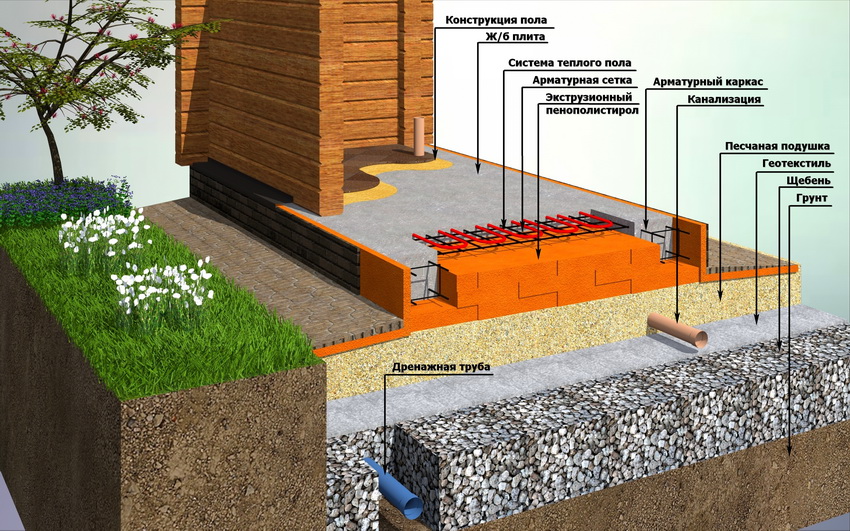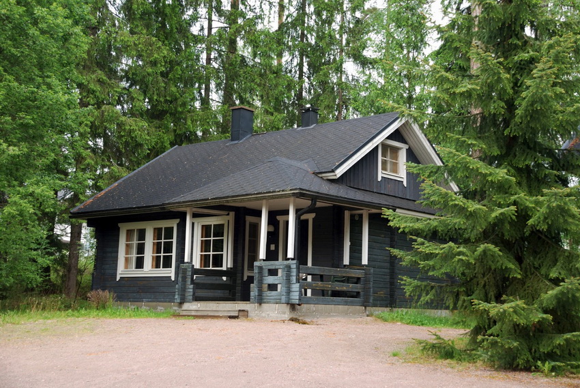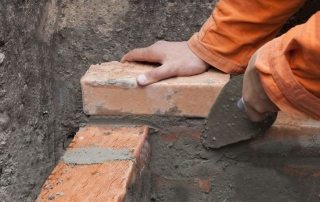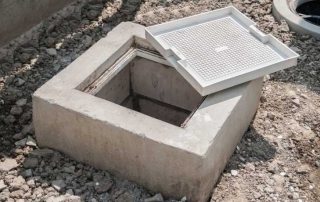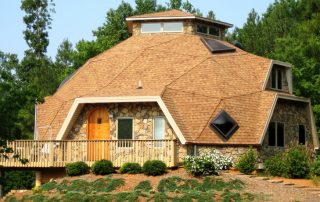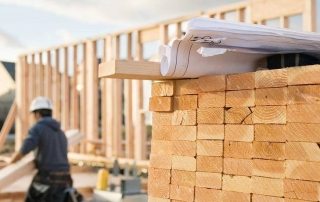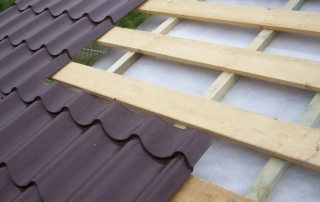To quickly create a high-quality building, which will be warm and comfortable in harsh climatic conditions, a special technology is needed. This is exactly the Finnish way of building timber frame houses. The technique is so perfect that it has long left the Scandinavian countries. One-story Finnish houses are not just a solution to housing problems, they are solid, environmentally friendly, comfortable buildings for both summer cottages and permanent residence.
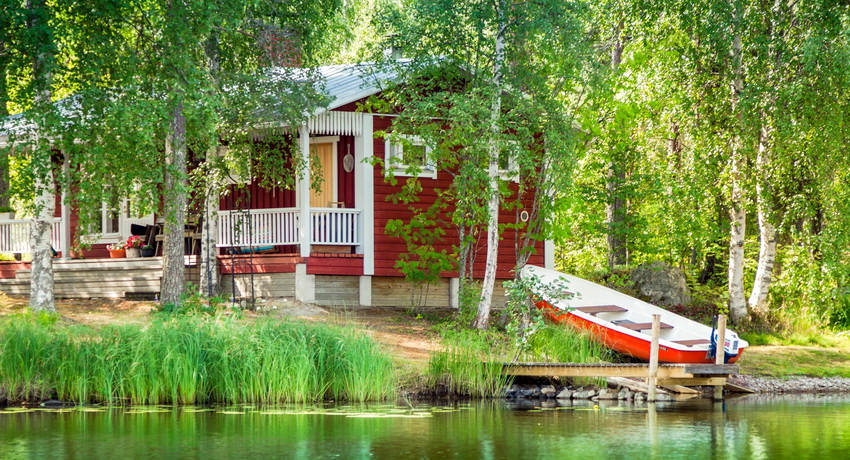
A house built using Finnish technology is suitable for both permanent residence and a summer cottage or cottage
Content
- 1 Features of modern Finnish building technology
- 1.1 Finnish house building technology: frame buildings
- 1.2 Finnish houses from parallel (double) lumber
- 1.3 Finnish house made of laminated veneer lumber: material strength and high quality of construction
- 1.4 Single-storey wooden houses: Finnish houses in comparison with buildings made of felling and processed logs
- 1.5 Finnish country houses: projects, choice of building material
- 1.6 Projects of one-story wooden Finnish houses for permanent residence
- 2 Construction of Finnish houses: projects and prices depending on the building material used
- 3 Photos of the interior of one-story Finnish wooden houses
- 4 Interesting and affordable projects of Finnish one-story houses up to 100 m²
- 5 Construction of luxury houses using Finnish technology
- 6 Traditional and modern design of the facades of Finnish houses
- 7 Types of foundations for Finnish permanent homes
- 8 How to choose the right and where to buy a Finnish house
- 9 Turnkey one-story Finnish houses: necessary recommendations
Features of modern Finnish building technology
There are no grounds to consider this construction technology new. Almost all domestic shift camps consisted of Finnish wooden houses back in the 50s and 60s of the last century. The surge in popularity that began in the 2000s is due to the emergence of a large number of materials made from wood processing waste and high-quality synthetic insulation. In terms of operational characteristics, houses built using Finnish technology are not inferior to buildings made of cinder blocks, gypsum blocks, bricks, aerated concrete.
The main positive qualities of this technique are:
- environmental friendliness of the material used;
- speed of construction of structures;
- strength of buildings;
- affordable price.
A very important feature of Finnish building technology is the high precision of the process. If minor level errors made during brickwork affect exclusively aesthetics, then even minor deviations from compliance with the dimensions in this building technique make it impossible to dock blocks or other individual elements.
The main raw materials used in construction using Finnish technology are timber and materials from coniferous trees. Their use is possible in any climatic zone. The level of humidity and temperature changes do not affect the state of the structure. The low level of thermal conductivity allows you to maintain a positive temperature in the room for a long time.
Finnish-style houses can have a wide variety of architecture, including terraces, balconies, verandas. There are no restrictions in the layout: windows, doorways, partitions can be erected anywhere. Roofs in such buildings can also be both single-pitched and gable. Hip and hip roofs are often used. Suitable for these Finnish houses and various types of exterior and interior decoration.
Finnish house building technology: frame buildings
The time-tested popular type of construction using Finnish technology is frame houses. Most often these are one-story buildings, sometimes they are erected in one and a half floors (an attic level is added). The limitation of number of storeys is explained to a greater extent by the need to provide sufficient heating.
The frame is made of timber, the standard section of which is 200x100 mm. For areas where there is increased seismic activity, the cross-section of the bar should be increased. The frame can be factory made. In such cases, it is brought in the form of finished blocks and installed in the desired area. This can be done quickly, but it is much more expensive than constructing a building from blanks on site.
When self-fabricating the frame, the beams are assembled in a horizontal plane. The finished wall is lifted using guides or a winch, connected to the bottom strapping groove in groove and additionally fastened with screws or nails.
Useful advice! When building a frame house using Finnish technology, it is necessary to abundantly process the workpieces with an antiseptic and fire protective agents. After the frame is made, the solutions will not fully penetrate into the joints.
Following the construction of the frame, including the creation of the ceiling and roof rafters, wall cladding is carried out. Finnish frame one-story houses are most often covered with sandwich panels. These are slabs that have two layers of hard wood material with a layer of insulation (there are options with two layers of insulation).
The paneled frame structure is the most economical option in Finnish building technology. It should be noted that the reduction in price does not at all affect the quality: with the correct installation of noise and waterproofing materials
the building turns out to be strong and durable.
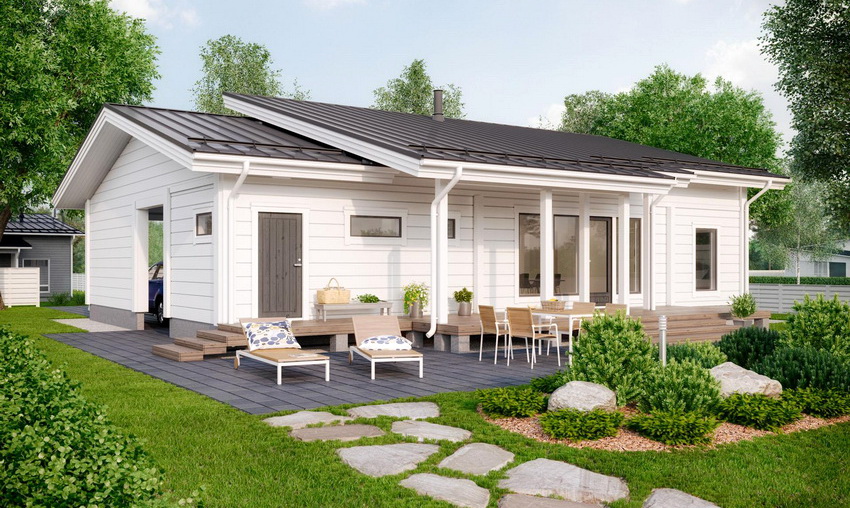
A one-story frame house sheathed with siding has a low cost, therefore it is gaining more and more popularity
Finnish houses from parallel (double) lumber
Particularly popular among houses from a bar using Finnish technology are buildings with parallel (or also called double) laying. This process is carried out as follows:
- A dry processed profiled bar of 60x150 mm is placed in two parallel vertical panels. The method of fastening between the bars is in the lock
- A space of 18 mm is left between the boards, it is filled with insulation.
- Assembly is done on site. Insulation in the form of mineral wool is laid by hand, but insulation with a base of quartz sand and cellulose compounds are more popular.
House building erected according to the Finnish double beam technology has a number of undeniable advantages in comparison with other wooden buildings:
- provided with triple protection against noise, moisture and heat loss;
- relative lightness of the structure, which reduces the cost of laying the foundation;
- the strength of the building, which is ensured by reliable fasteners;
- environmental friendliness of the material;
- aesthetics of the inner and outer sides.
A house made using Finnish technology with double beams is warm and does not need additional finishing. Most often, owners are limited to interior tinting of the walls and external renewal of the protective layer to preserve the wood. Various finishing materials are used more for decorative purposes. Parallel timber structures are not subject to shrinkage.
Useful advice! When purchasing a house or ordering material for construction, it is worth asking about the place of growth of raw materials for timber. Conifers from the northern zones have a denser structure, therefore, products from them are characterized by low thermal conductivity and resistance to moisture and temperature extremes.
Finnish house made of laminated veneer lumber: material strength and high quality of construction
Any technology undergoes changes over time, improves. The Finnish building technique for the construction of houses from wood and timber materials is no exception. A relatively new type in it can be considered the construction of houses from glued beams. In order to correctly and fully appreciate the operational characteristics of structures made of this material, it is necessary at least in general terms to represent the method of their manufacture.
The raw material for laminated veneer lumber is the highest quality coniferous wood - without cracks, chips and knots, dried to a certain state (10-12% moisture). In general, the manufacturing process of this building material goes through several stages:
- sawing and primary processing of workpieces;
- bringing to the required level of humidity in drying chambers;
- processing on thicknessing machines, grinding;
- gluing under a powerful press;
- performing profiling.
Large enough areas for gluing, in addition to the direct purpose of increasing the size of the timber, add a number of positive qualities to this building material:
- increase strength, preventing deformation;
- are antibacterial protection that prevents the development of fungi and insects that damage wood.
Another advantage of the material used in the construction of houses using Finnish technology from glued laminated lumber is the way of positioning the blanks during gluing: they are laid, observing the perpendicular direction of the fibers. It also helps to increase the strength of this building material.
The width of the timber should be chosen depending on the purpose of the structure. For a seasonal stay, 180 mm will be enough - for houses with permanent residence, it is better to use a beam with a width of 210-245 mm. If the building is being erected in the northern regions with a long winter, a timber of 275 mm or more will do.
A Finnish glued house, in comparison with frame buildings with panel cladding and buildings made of parallel timber, is more expensive due to the price of the material used. However, the additional costs are paid off by comfortable living conditions and the durability of the building.
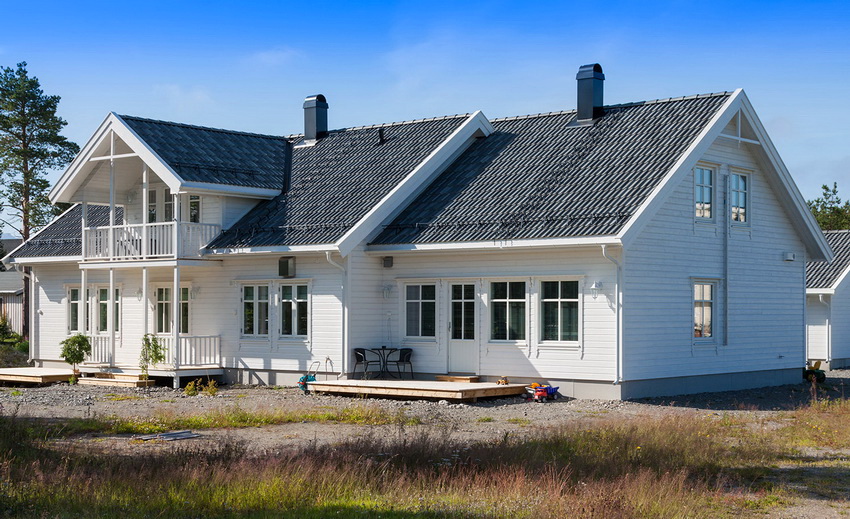
Glued laminated timber house will be more expensive than frame, but more reliable
Single-storey wooden houses: Finnish houses in comparison with buildings made of felling and processed logs
In comparison, if not everything, then a lot is known. To give an objective assessment, to correctly see the advantages and possible disadvantages of Finnish houses, their comparison with other one-story wooden buildings will help.These are structures from the so-called wild log house and from rounded logs. The very fact that the building material is in the form of logs presupposes difficult transportation and difficult installation.
As for processing, in the first option (wild log) only the bark is removed, the bast layer is preserved, which reliably protects the wood from moisture penetration, the appearance of traces of dampness, fungi. At the same time, the choice of logs is very difficult, because it is almost impossible to find workpieces with the same diameter along the entire length.
The rounded log takes on the same dimensions, but the protective layer is removed from it, only the wood core remains. Therefore, additional protection is required. Grooves are cut in the logs, which make laying as easy as possible. This applies to load-bearing walls, while the installation of internal ones is considered rather difficult. And the maximum volume of rounded logs has a limited mark - 300 mm.
Another factor that complicates the construction of houses from both chopped and rounded logs is the time required for shrinkage. It is possible to insert windows, doors, carry out communications only 1-1.5 years after the construction of the structure.
Related article:
Loft-style house: concentration of freedom and creative ideas of self-expression
Interesting design ideas in the interior. Loft style renovation. Advice from experts on the design. Advantages and disadvantages of buildings.
Considering the above, we can say that the main distinctive advantages of Finnish one-story rectangular and square houses are:
- The presence of a frame that performs a bearing function. This expands the possibilities for planning.
- Ease of installation of the structure. Plates, timber are installed much easier than logs.
- No need to waste time on shrinkage, that is, construction is carried out much faster.
- Possibility of interior and exterior decoration, which is especially important for houses with permanent residence. The log structure does not imply finishing.
The presented photos of Finnish houses demonstrate the variety of layouts and aesthetics of buildings.
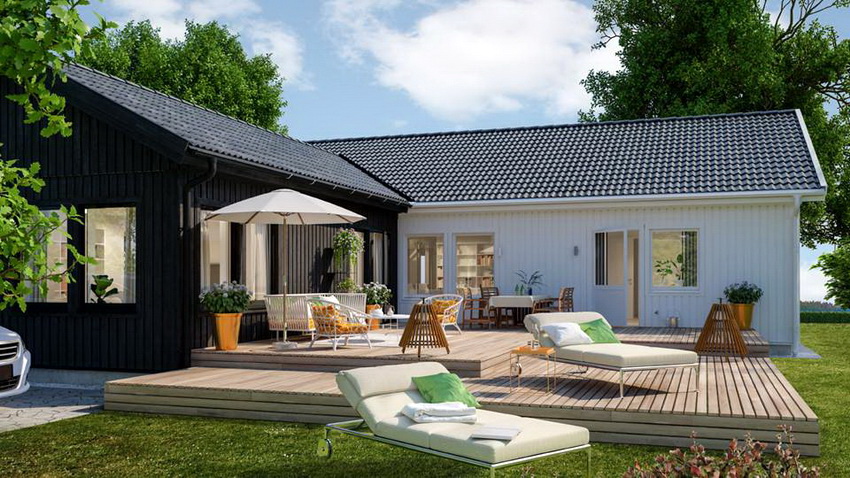
One of the advantages of Finnish houses in comparison with classic wooden houses is the speed of construction
Finnish country houses: projects, choice of building material
Finnish frame house projects that will be used as summer cottages have a number of distinctive features. First of all, these are overall dimensions. Suburban buildings are generally smaller than residential buildings. The second feature is the mandatory presence of open spaces in the form of terraces, verandas and balconies. Residential buildings can also have such structures, but they are less significant in the architecture of the building than in country houses.
An excellent inexpensive option for a summer cottage can be a frame structure with a sheathing of sandwich panels. Such a building is being erected in a short time, the material is available. The most important stages in the creation of such a structure are the correct drawing up of the project and the correctness of the dimensions. It is impossible to change the parameters of the panels during construction without losing quality and aesthetics. A feature of these houses is the need for finishing - in any case, external (the internal may not require processing, which depends on the quality of the solid panel layer).
Buildings made of timber will cost more, especially from glued timber, but their external advantage is indisputable: natural wood looks more presentable, fits more organically into the surrounding natural environment.
Finnish timber house designs most often involve a balcony and a terrace in one vertical zone: the roof of the terrace is the basis for the balcony. This gives lightness and decorativeness to the whole structure.
Useful advice! If you want to independently build a country house from factory blanks, it is imperative to clarify their weight in order to correctly calculate the necessary physical resources and, instead of saving, do not receive significant additional labor costs.
Projects of one-story wooden Finnish houses for permanent residence
Finnish houses for permanent residence are very popular. They are built from the same material as summer cottages, but differ in wall thickness and more intricate architectural forms. Traditionally, Finnish timber frame houses are one-story. Two-story projects appeared not so long ago, but have already won their right to exist. Modern versions of such buildings contain spacious halls, several bedrooms, guest rooms, even billiard rooms and saunas.
An average one-storey wooden house has an area of 100 m². Usually it includes 2 bedrooms, a spacious living room, a kitchen, an entrance hall, and utility rooms. Some projects of such houses assume 200 m². Such a structure is divided into blocks-modules, has interesting connecting transitions in the design plan. The considerable remoteness of premises in a one-story house can complicate the heating system.
Particularly popular are Finnish houses with one and a half floors - a one-story building and a functional attic room. Sufficient living space with a moderate size of the house as a whole allows you to save building materials, which means it makes it possible to reduce financial costs. One-story Finnish turnkey houses are offered by almost all companies engaged in design and construction.
Nowadays, any wooden frame house is called Finnish. If you really adhere to the Finnish design technology, then it is worth highlighting the following features of buildings:
- The maximum height of living rooms is 220 cm. Such dimensions do not allow warm air to rise high, and therefore it is in the optimal zone of vital activity.
- No ground floor: Finnish houses do not have basements, underground garages or technical rooms. This is also due to heat loss and foundation characteristics.
- The presence of windows with a large glazing area. Without a significant amount of daylight, the rooms of Finnish houses, especially those made of timber without finishing, seem to be too enclosed spaces.
Useful advice! When ordering a house using Finnish turnkey technology, the price of which will be less than expected, you should pay attention to the presence of installed water and heat supply systems in the project. Sometimes companies are limited only to the introduction of communications into the house.
Construction of Finnish houses: projects and prices depending on the building material used
An important stage in the construction of any private house is design. The result is not only in technically competent and convenient arrangement of the premises and in the design according to the wishes of the customer. The project begins with a study of the geology of the site and a study of the possibilities of bringing communications.
The price of a Finnish turnkey house will largely depend on what services the company will undertake. If the process begins with the selection of a site, coordination of construction with all the necessary services, the total cost of construction will increase by 20-25%. If funds are available, it is best not to refuse this assistance, as it will save time.
The statement “the larger the house, the more expensive the project” is not always true.Placing everything necessary and desirable in a small area requires high intellectual costs, so the designers highly appreciate their work.
An individual project will cost 15-25% more than a standard project. Many companies actively advertise the conditions under which the project is carried out free of charge if subsequent construction is ordered from them. The price of house projects using Finnish technology starts from 99 rubles. per m².
The cost of a finished building most of all depends on the building material used and, accordingly, the construction technology. In order to correctly navigate the pricing policy for housing construction data, it is necessary to compare the cost of houses of the same area, built from different materials. The most in demand projects of Finnish wooden houses with an area of 120 m². With a relatively similar architecture, a house made of sandwich panels will cost from 590,000 rubles, from a parallel (double) bar - from 500,000 rubles, from glued beams - from 1,020,350 rubles.
The prices are averaged, since the quality of the heaters used in panels and when laying parallel beams matters, and the cross-section of the glued beams is also taken into account. We took into account houses of the turnkey construction type, and that is why a construction from inexpensive panels has the same cost as a building from a bar, since a significant expense is spent on finishing.
Photos of the interior of one-story Finnish wooden houses
When defining the interior of a Finnish house, it is unlikely that it will be possible (and is it appropriate?) To maintain the Scandinavian ethno style. Each nation has its own peculiarities of life, traditions, tastes and affections. Yes, and in Finland today you will no longer find in wooden houses a lot of rugs, rugs, capes, tablecloths and rare utensils. All this can be present in small quantities as part of the interior. Modern life is filled with other practical, easy-to-use items.
Still, general tendencies, certain rules exist. We are talking about houses without finishing, where the internal walls have a wood structure. The interior of a Finnish house is characterized by:
- light walls (white or preserving the natural wood grain);
- many open spaces (doors are hung only on bedrooms, household and technical rooms);
- the minimum amount of furniture (furniture is wide, but not high);
- central ceiling lighting (minimum wall lights used only in places where additional lighting is needed);
- open windows (no curtains, curtains, curtains);
- lack of wood decor (clay, stone are appropriate);
- less stiffness, splendor - more softness, purity, comfort;
- color shades are deep, but muted, not variegated.
To create the interior of Finnish wooden houses, only natural materials should be used, even imitations look unnatural and aloof.
Useful advice! When choosing furniture for a Finnish home, you need to take into account that the color of its wooden parts should be 2-3 tones darker or lighter than the walls, otherwise unnecessary uniformity will appear. These should be shades of the same color. The reddish timber of the wall and the grayish walnut furniture will not form a single harmonious composition.
Interesting and affordable projects of Finnish one-story houses up to 100 m²
Looking through the photos of projects of Finnish houses, it is difficult to remain indifferent and get rid of the desire to have such an environmentally friendly, warm, cozy, modern private housing. So that desire does not turn into an eternal dream (due to insufficient funds), it is worth taking a closer look at the available options, for example, to houses with a total area of up to 100 m².
Small house projects using Finnish technology include all the necessary premises and communications:
- bedroom - 12 m²;
- nursery - 9.9 m²;
- living room - 26 m²;
- kitchen - 10 m²;
- bathroom - 6.2 m²;
- entrance hall - 5.8 m²;
- pantry, utility room - 11 m²;
- the total area of the building is 80 m².
In this case, all the premises necessary for normal living have been designed. Rooms are sized to provide a sense of comfort and plenty of free space when properly furnished. A house with such parameters, made of double beams, will cost 430,000 rubles. If the indicated amount is not immediately available, it is quite possible to find a company that will allow you to order construction in installments.

Most often, houses with a small area are used as a summer cottage for recreation in natural conditions
The construction of small-sized Finnish frame houses today is an opportunity to purchase high-quality and affordable housing. Any construction company will undertake the implementation of not only the developed by them, but also the proposed project, which may have the most daring and creative architectural solutions.
Construction of luxury houses using Finnish technology
Elite houses are based on the same Finnish frame construction technology. So what makes it possible to classify certain buildings as the best? First of all, it is an impeccable level of quality of all materials, technical performance, design. The elite house is distinguished by:
- a project containing the correct location of the house on the site, dividing rooms into zones depending on the purpose, comfortable connecting rooms that do not impede movement;
- high quality building material, from the frame to the self-tapping screws that secure the door hinges;
- the harmony of the exterior of the building and landscape design in general;
- style matching of decorativeness;
- using only natural materials as decoration.
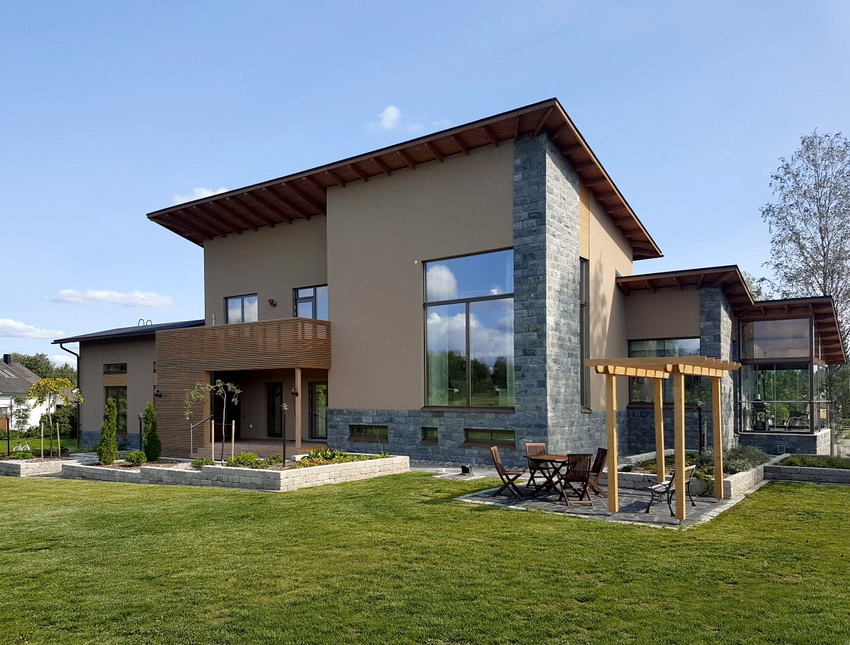
Modern technology for the construction of Finnish houses allows you to create truly cozy and eco-friendly mansions
All of the above characteristics transform Finnish prefabricated houses into chic eco-friendly mansions. Elite doesn't mean big. This is a combination of quality, perfection of forms, taste. Such houses have a high price, since highly qualified specialists take part in the construction and design, and the material is often delivered from abroad.
In modern elite Finnish modular houses, garages, balconies, saunas, terraces, and all kinds of other annexes are part of the design of the building as a whole. They are built from high-quality material; reduction in price due to simplification of construction technology or decorative processing is not allowed.
Useful advice! When purchasing a Finnish country house, which is offered as an elite one (or ordering it on a turnkey basis), you must require certificates for building materials. In the absence of such documents, there is every reason to doubt the veracity of the company's employees: high-quality material is always certified.
Traditional and modern design of the facades of Finnish houses
Studying the projects and prices of Finnish turnkey houses, one cannot but pay attention to the fact that external wall decoration matters. It has two functions: decorative and protective. The decor gives the building aesthetics. Application of paint and varnish coatings protects the structure from precipitation. Sheathing enhances thermal insulation. There are no grounds to talk about the exclusivity of materials, impregnations, decorative coatings for wooden surfaces are used. Siding, facing bricks, wooden boards are used as cladding, or walls are plastered.
If we talk about the classic design of a Finnish house, then it is characterized by:
- windows without platbands and without small vents;
- minimum decor;
- monochrome;
- lack of terrace fences.
Turnkey Finnish timber houses are most often painted or have a coating that preserves the structure of the tree. The modern design of the facades allows for the presence of wide white elements, additional color shades, and terrace fencing.
The Finnish houses shown in the photo have completely different facades. Among the large number of options, you will probably be able to choose something to your taste, and there is always the opportunity to determine the style and make adjustments yourself. Visual perception gives a more accurate representation of the final appearance than imaginary.
Useful advice! Protecting the house from winds or decorating the outer side of the walls, one should not forget that under synthetic materials the wood will cease to "breathe". This will inevitably affect the condition of the main building material and the indoor microclimate.
Types of foundations for Finnish permanent homes
Finnish houses intended for permanent residence have thicker walls and a significant overall weight. For the durability of the operation of such a building, a solid foundation is required. When building houses using Finnish turnkey technology, two types of foundations are mainly used:
- shallow concrete slab;
- pile grillage foundation.
For a concrete slab along the perimeter of the building, a 50 cm depression is dug into the ground. Then, a sand and gravel mixture is poured into it by 30 cm, and waterproofing is laid. Concrete pouring with additional reinforcement is performed on top. The concrete tape protrudes 15 cm above the ground level. A plinth is laid on the surface of the base.
The pile foundation is equipped with the help of piles, which are driven into the ground along the perimeter of the building, taking into account the location of the grillage beams. The number of piles depends on the expected load. The piles are connected to the grillage frame by welding. This foundation can be laid on any kind of soil.
When building houses in areas with a particularly harsh climate, the technology of the insulated Finnish foundation is used. It is a block or tape made of solid concrete in fixed foam formwork... The depth of such a foundation is 0.8 m.
The foundation created using this Finnish technology has high quality and operational characteristics, but it is not very popular. The cost of one meter of such a foundation is 80,000 rubles, which significantly increases the price of the building as a whole.
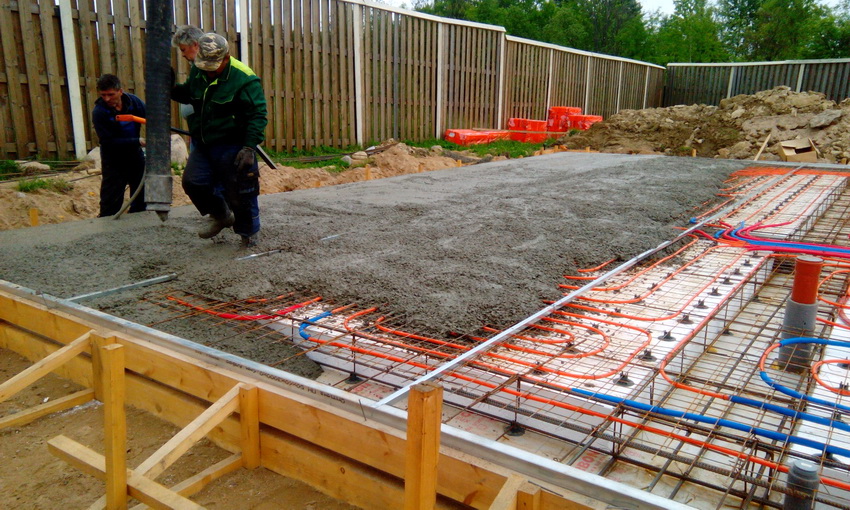
Building a warm foundation will be expensive, but this is the best option if the house is intended for permanent residence.
How to choose the right and where to buy a Finnish house
Buying a ready-made house, the layout of which suits you completely, and the price corresponds to the financial possibilities, is always better than getting involved in red tape with projects, monitoring the quality of construction and constant unexpected inconsistencies with the planned.
The construction of Finnish houses is now so in demand that in every region there will definitely be 2-3 companies dealing with such buildings. It is worth talking to representatives of each company, having previously compared the prices of Finnish houses with approximately the same area and layout.
Having a certain awareness, preparedness, it will turn out to ask not general, but specific questions. At the same time, you do not have to listen to multiple arguments in favor of the fact that it is necessary to purchase housing only from this company.If the manager explains reasonably why in their company the price of a Finnish house from a bar is 10% higher than that of others, it is worth continuing the dialogue and considering the proposals.
The main reasons for making the right choice can be:
- long period of active activity of the company in the market for the sale of construction objects;
- availability of comprehensive data on the quality of raw materials and construction technology;
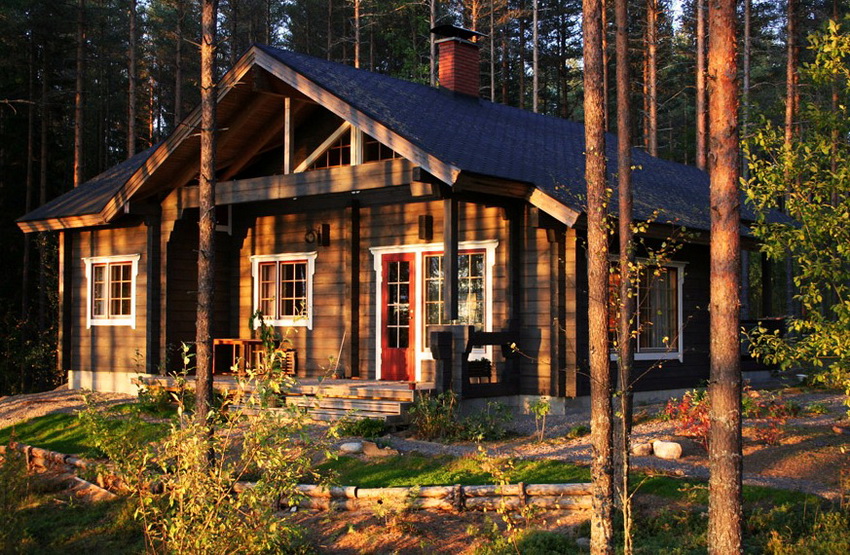
When buying a ready-made house, you should make sure that you have all the accompanying documents and certificates
- flexible payment system;
- availability of official documents confirming the status of the company: diplomas, certificates, letters.
Before buying a house, you need to make sure that the company has certified specialists in all types of activities used in the construction of Finnish houses: surveyor, designer, builders, engineers.
Turnkey one-story Finnish houses: necessary recommendations
Buying a new home is always an extraordinary event. A short wait is always pleasant, a prolonged one is tiresome. That is why turnkey Finnish house projects are the best solution. This Finnish building technology presupposes fast construction of the building. In order not to be disappointed in the end, not to face unexpected unpleasant surprises, it is recommended to control the construction process.
A few tips on what to look out for will help make the monitoring process effective:
- The Finnish house is a prefabricated structure, the blocks must have exact dimensions. Even minor crevices will allow moisture and cold air to pass through.
- Only a team of experienced and highly qualified builders can build a Finnish turnkey frame house. Disadvantages, errors in the process of performing work are unacceptable: they lead to violations that cannot be corrected locally.
- Rooms with high humidity (bathroom, sauna) must have an inner waterproofing layer.
- If there is absolutely no time or there is no idea about the progress and quality of construction work, it is better to hire a specialist. The amount of money spent will increase slightly, but there will be confidence in the quality.
A turnkey Finnish frame house is a great option for any family. This will create environmentally friendly conditions for immature children's organisms, comfort and warmth for the elderly, comfort for those who spend a lot of energy and energy on a daily basis performing professional duties. This property will be used by more than one generation.
