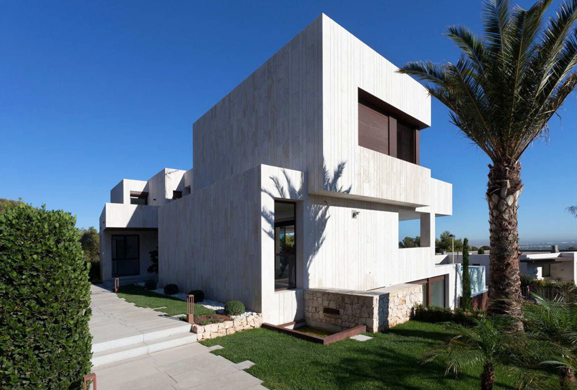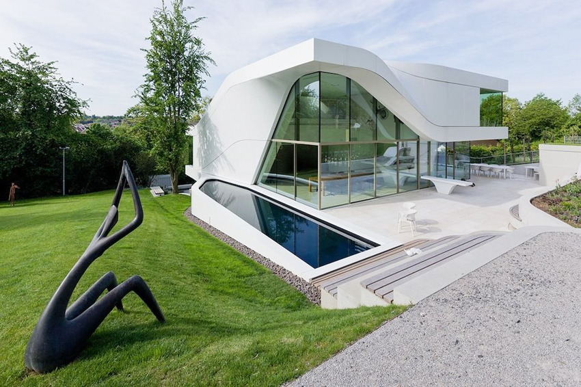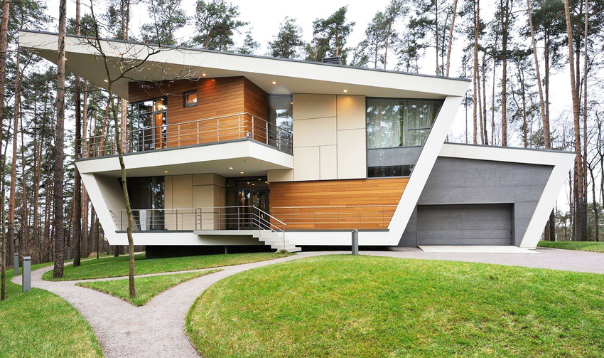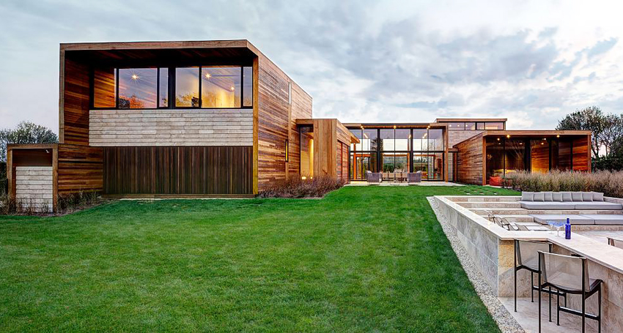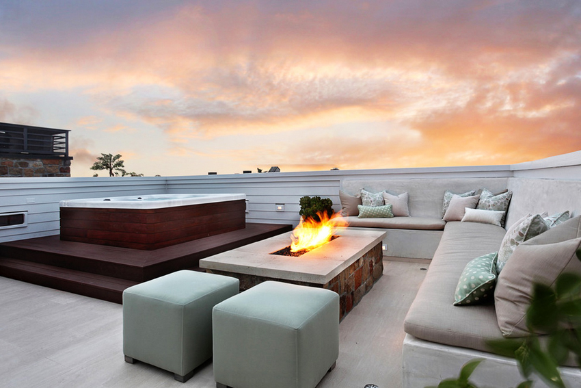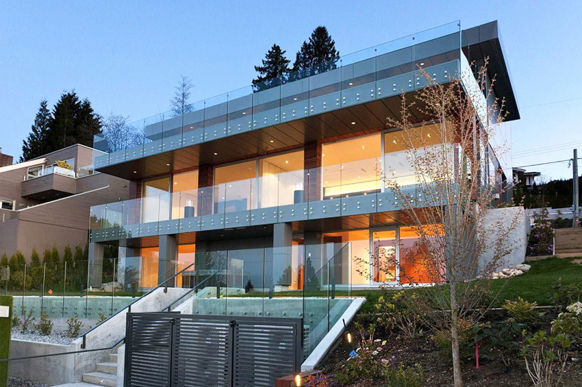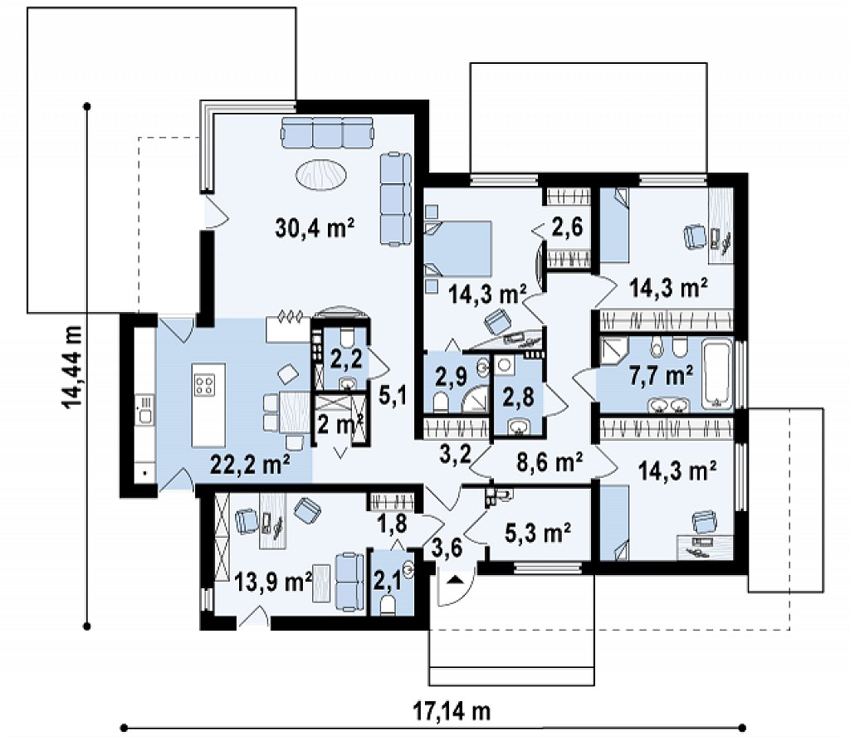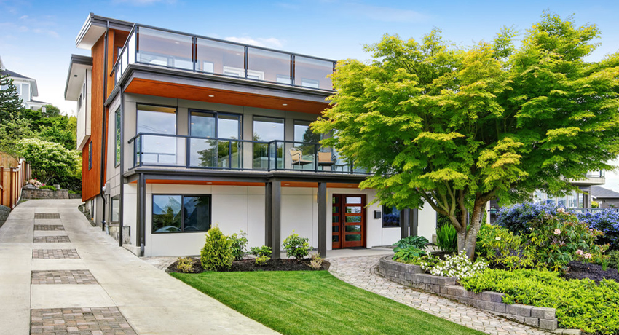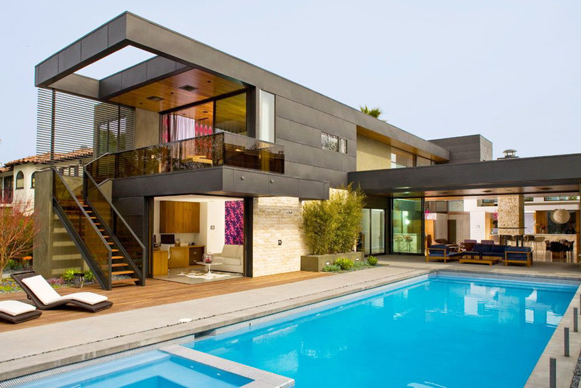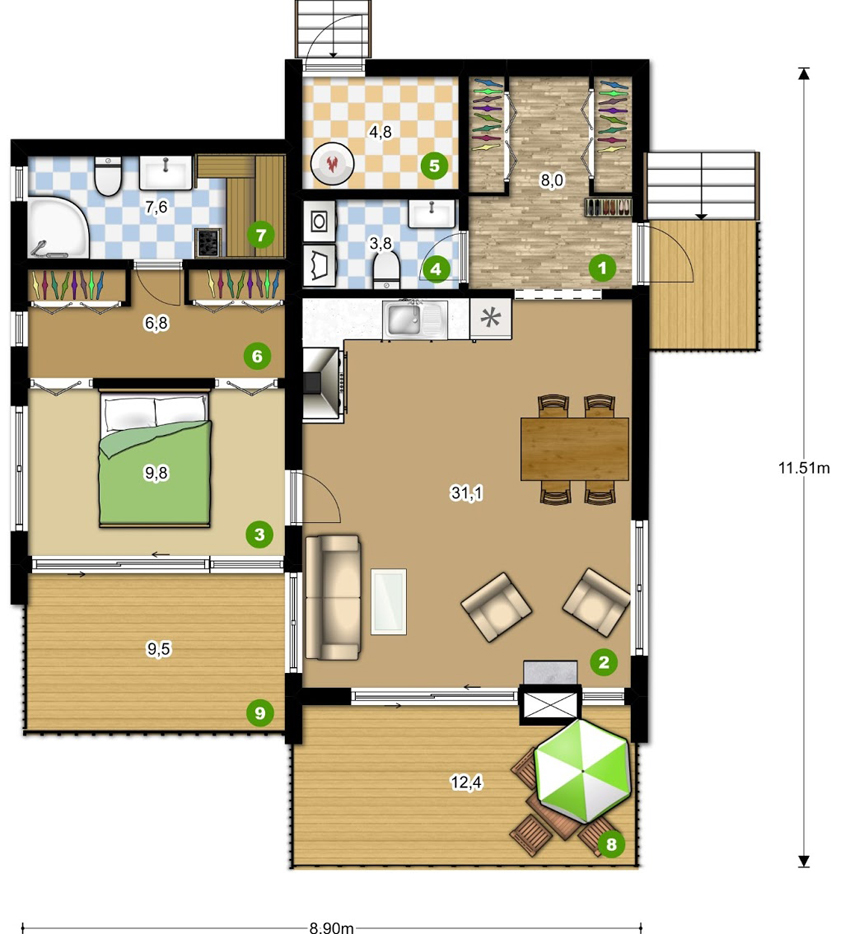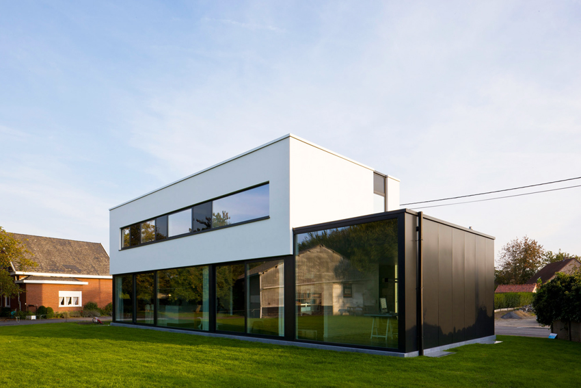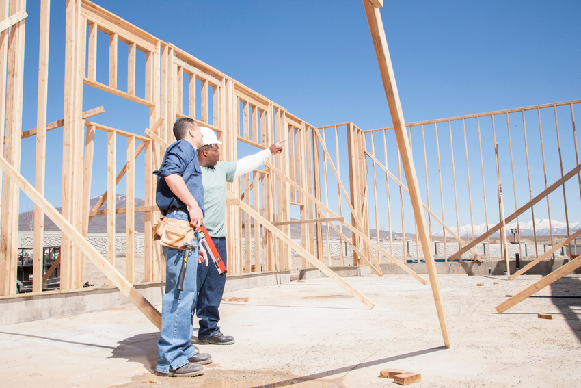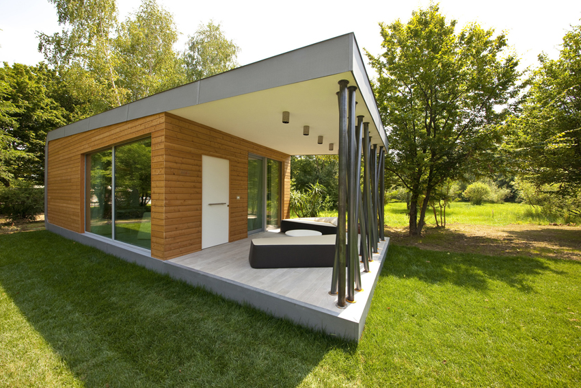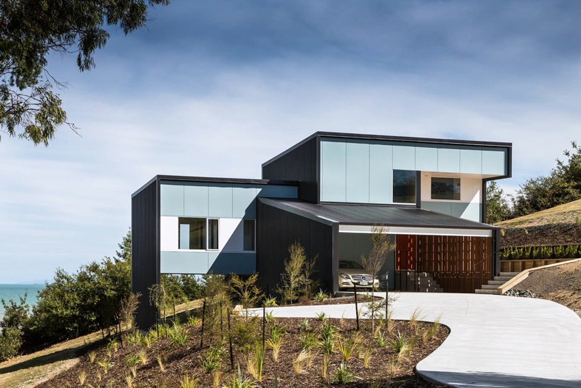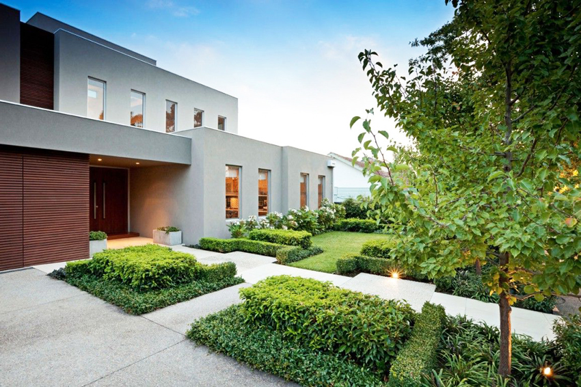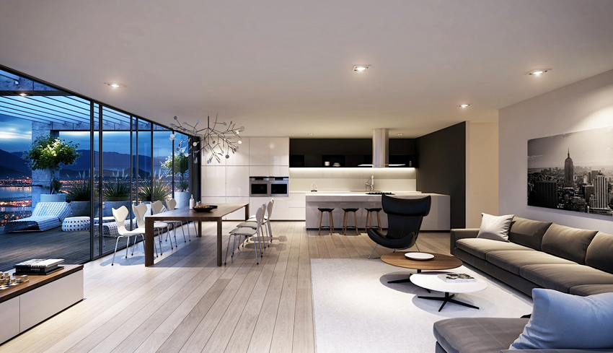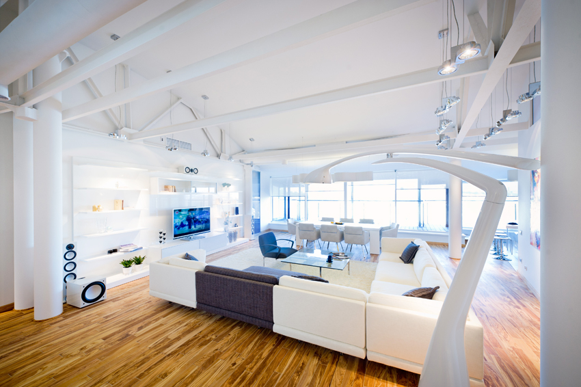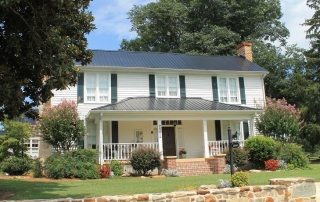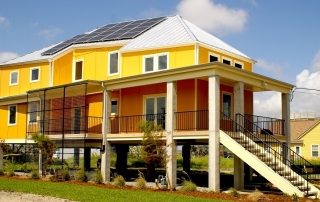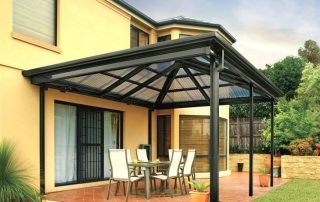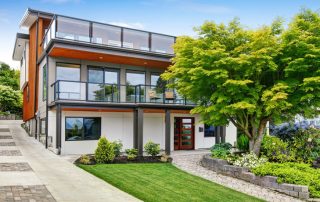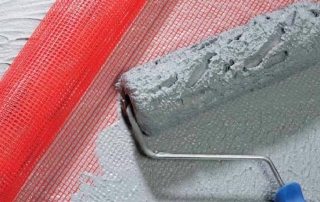The style of the home largely reflects the inner state of a person. In the age of high technologies, he seeks not only to use perfect technology, materials, but wants to surround himself with comfort with their help. This is precisely the main purpose of the high-tech style. To create such conditions, you need to make creative efforts, imagination. If you approach this task professionally, you end up with spacious, high-tech houses with a beautiful interior.
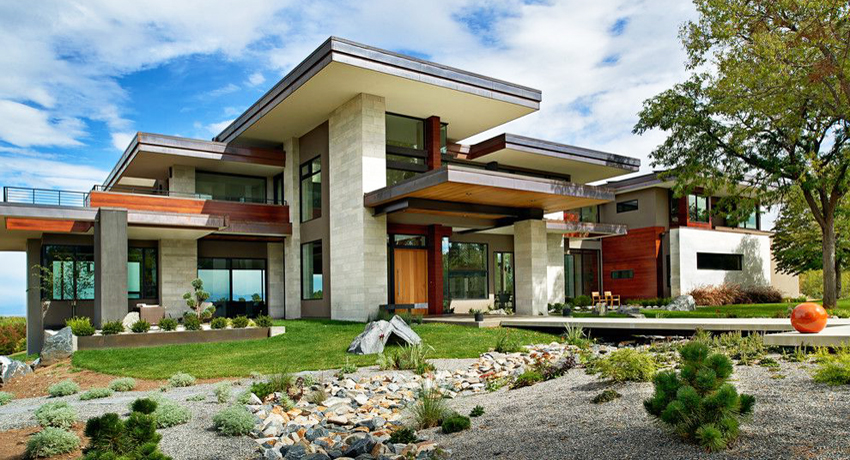
High-tech style is a combination of beauty with functionality, practicality with creativity and convenience with eccentricity.
Content
- 1 Architectural features of high-tech style houses
- 2 High-tech flat roof house projects: expanding your comfort zone
- 3 High-tech style of one-story houses
- 4 Typical and individual projects of high-tech houses: advantages and disadvantages
- 5 High-tech country houses and cottages: photo projects of interesting architectural ideas
- 6 The main advantages of small high-tech houses
- 7 The possibilities of building high-tech style houses with your own hands
- 8 Recommendations for choosing high-tech house projects
- 9 How to create a high-tech home landscape design
- 10 High-tech home interior decoration: photo
Architectural features of high-tech style houses
Hi-tech style is of European origin. This trend originated at the end of the era of modernism. The emergence of the style dates back to the 70s of the XX century. Translated from English "hi-tech" means "high technology". The first buildings of this architectural direction were of public importance, but literally within 10 years, many private high-tech house projects appeared.
Among the features that characterize this style, it is worth highlighting antihistoricism, complex simplicity and monumentality. The main architectural features of this area are:
- high manufacturability in construction design;
- the main emphasis of architecture and engineering on functionality;
- maximum rejection of decoration when creating designs;
- opposing trends that seek to use sustainable, natural materials;
- the presence of silver (metallic) coatings;
- use of communication systems and additional building structures of buildings (stairs, elevators) in the open;
- simplicity, the predominance of regular shapes and straight lines;
- decentralized lighting, which, together with mirror and metal surfaces, gives a feeling of spaciousness and good illumination;
- concentrated pragmatism in the organization of internal space.
Despite the fact that decoration is practically not used in high-tech construction, buildings have great aesthetic value. This can be confirmed by photos of high-tech houses, which demonstrate a variety of solutions within one style, the attractiveness of buildings, and vividly highlight the main features of this architectural and aesthetic direction.
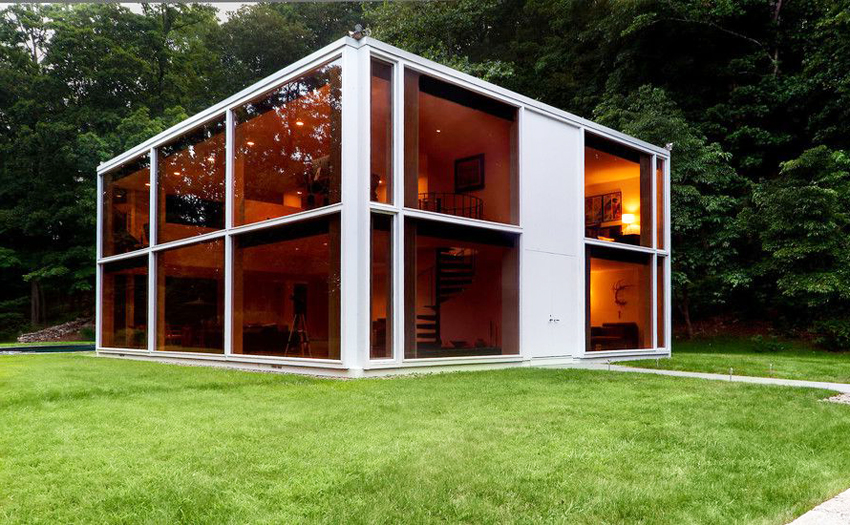
The high-tech style is characterized by maximum simplicity, the predominance of correct lines and shapes
The main materials used in the construction of high-tech houses
As materials for the construction of houses in a modern high-tech style are used:
- concrete;
- metal;
- glass;
- plastic.
For the construction of private houses, cement, gypsum and aerated concrete are used. Cement concrete is a material similar in characteristics to natural stone, which has high moisture and frost resistance, bending strength. The construction technology from such raw materials is complex, physically costly, but the buildings are strong and durable.
Gypsum concrete contains gypsum instead of cement. This material is lighter, gypsum blocks are large, which greatly simplifies the construction of walls. Mineral fillers are added to the composition, which enhance the thermal characteristics, elasticity and other properties.
Helpful advice! When choosing gypsum concrete, it is imperative to inquire about the quality of the additives in order to know which properties of the building material are enhanced and which finish should be applied to ensure maximum protection, hydro and thermal insulation.
Aerated concrete contains cement and sand, but the added blowing agents make it porous, which contributes to a high level of heat conservation. This is non-autoclaved gypsum concrete, it is more often used in the construction of high-tech one-story houses. The autoclave type of raw material is more durable, where lime is added instead of cement. It is used for the construction of houses with a higher number of storeys.
Metal as a building material is used to create frames, interfloor floors, frames - more often it is steel and cast iron. Aluminum can also be used. It is used in the manufacture of frames and other forms that do not carry a large load.
Glass is used for the construction of partitions, roofs, window glazing. Various types of glass are used for different purposes: tempered, reinforced, heat-saving, window glass. Plastic is mainly used for wall decoration. There are projects in the style of high-tech one-story, two-story houses, and wooden structures began to appear. This is a new trend within the style - ecological high-tech.
Technologies used in the construction of high-tech wooden houses
Over time, any style undergoes changes, including hi-tech. The desire for sustainability has contributed to the spread of the construction of buildings of this style from wood. The most popular today are frame houses. In the high-tech style, wood is used to erect the main part of the building - the walls.
A solid wooden frame is installed, which is sewn up with sandwich panels, that is, slabs consisting of two dense wood layers, between which insulation is laid. The walls are flat. In general, the structure has only right angles, which does not contradict the laws of style.
High-tech houses are also created from timber. This is a more expensive material.Certain tree species are used as raw materials, which are characterized by a dense structure and do not have any flaws. The wood undergoes a complex processing process, which involves drying to a certain state, and then profiling - creating a mirror surface in the form of spikes and grooves. Laying of timber during the construction of a house is done manually. The inner and outer surfaces of the walls are flat, the shapes are created with right angles.
Even if you correctly maintain the geometry of a building made of wood, without the presence of glass, metal and plastic elements, it cannot be attributed to the high-tech style. Therefore, buildings are necessarily supplemented with metal frames for windows, doors, supports, columns, steps, fences from a metal profile, pipes are made. Windows with a large glazing area are installed, gables and visors are closed with plastic. The color scheme assumes restraint of shades and their small number.
High-tech flat roof house projects: expanding your comfort zone
Most of the high-tech houses have flat roofs. This makes it possible to equip additional open rooms on it, various energy saving systems and even places intended for outdoor activities.
A wonderful terrace will turn out if you enclose the roof plane with metal bumpers, place low containers with flowers or decorative cereals, and install light furniture. You can equip a barbecue area on the roof using fireproof materials to create it. Sometimes they install an inflatable or frame pool, a tennis court. Possible arrangement options can be seen on the photo of high-tech house projects with a flat roof.
Solar panels, wind generators, systems for collecting rain and melt water can also be installed on this type of roof. Installation of a flat roof is easier than, for example, a hip, gable or hip roof. However, increased requirements are imposed on the choice of material and manufacturability of the process. A flat roof should have a small slope (3-4 °), a minimum number of seams, and be absolutely tight.
Helpful advice! Only a roof with a solid base can be used. It will give a significant load on the load-bearing walls, therefore this circumstance must be taken into account when designing and choosing the main building material.
If precipitation in the form of rain flows down the inclined plane of the roof, then the snow will linger, so it is better to clean it off in order to prevent the surface from freezing. This can be done by using a conventional mechanical snow removal tool, as well as with the help of the so-called electropath - long-arm shredders, which greatly simplify the process.
High-tech style of one-story houses
Despite the fact that the technology for building high-tech style houses is quite expensive, such buildings are preferred by people who are practical, rational, and do not gravitate toward excesses. The architecture of the buildings is simple and refined. The main building module is a rectangular box. The presence of balconies, terraces, and outbuildings of the most unexpected shape makes the house a real architectural masterpiece.
Metal is used in large quantities in the design of the facade. There is no pure decoration in the high-tech style. However, for example, metal gutters and gutters, in addition to performing a direct function, can become a decoration of a building. It is used for finishing high-tech houses and metal siding, which will not only provide protection for the building, but also become an element of decoration.
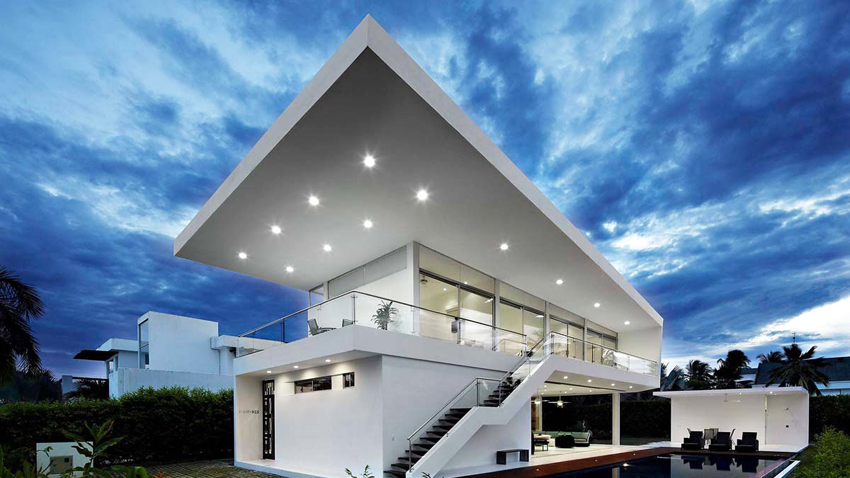
The architecture of high-tech houses is simple, but the presence of a variety of balconies and terraces gives the building originality
Helpful advice! When sheathing a house with metal siding, it must be remembered that this durable material cools quickly in winter and heats up intensively in summer. Therefore, it is recommended to lay insulation and waterproofing film between the walls and siding.
High-tech frame house can be sheathed with chipboards. It is a durable material with high moisture resistant qualities. The surface of the slabs is smooth, it can be applied with plaster or painted in the desired color. Plaster should be smooth, textured types are not recommended for this style. The unlimited space created with the help of light distinguishes high-tech buildings. That is why there is a lot of glass in the exterior of houses:
- big windows;
- glass doors;
- partitions;
- inner surfaces of canopies and canopies;
- roofs.
The exterior design photos, showing various exterior ideas, emphasize the role of lighting. Dispersed along the front of the lamp, the lamps create large, light-flooded areas, contributing to the appearance of a feeling of infinity, freedom.
Typical and individual projects of high-tech houses: advantages and disadvantages
Every person who wants to have a private house has probably at least partially painted it in his imagination. Before directly realizing a dream, a developer may ask himself the question: which is better - to create a house according to an existing project or to bring his ideas to life by placing an individual order?
Both the first and second options have their positive and negative sides. Surprises that can be encountered when ordering a house according to a standard project:
- viewing catalogs of high-tech houses, photos of objects are only visualization and give a relatively realistic idea of the building as a whole;
- if a house is purchased, in the layout of which the developer did not take part, there will certainly be elements whose location is seen differently: the partition prevents the furniture from being arranged in the desired way, the doorway does not allow rationally zoning the room, etc .;
- making changes to an existing project will require additional money or may not be technically possible.
The positive aspects of this method of housing construction can be considered the availability of project choice, taking into account the solvency and knowledge of the construction time.
Potential problems with custom-built construction:
- searching for a highly qualified design specialist;
- significant time and material costs for the design of the project part;
- drawing up an estimate after the creation of the project, which bears the risk of a situation when the indicated amount is significantly higher than the estimated one.
The only, but unsurpassed in importance, positive aspect of individual design is the ability to live in such a house as we would like, while having the desired architecture, building exterior and interior layout.
Related article:
House in the Art Nouveau style: how to combine the classics and modern construction trends
Features of the modern style. Characteristic features in architecture. Building a house in a modern style. Interior decoration.
High-tech country houses and cottages: photo projects of interesting architectural ideas
The modern tendency to purchase housing outside the city, away from the constant bustle, has contributed to the popularity of suburban housing, in particular cottages. Most often these are two-storey buildings with a living area of 200 m2, where the premises are divided into several zones:
- garage, utility and utility rooms;
- kitchen, dining room, living room;
- bedrooms and study.
Zoning is provided not only by level, but also by vertical and asymmetrical arrangement of rooms. Architectural asymmetry, in addition to the peculiarly located basic structures, can be created by retractable balconies, terraces, verandas. High-tech house projects, photos of which are offered as a visual demonstration of a variety of ideas, will help you make the right choice.
High-tech elite housing is country house-villas, which are designed for the simultaneous stay of a large number of people in the building. The living area of such buildings sometimes reaches 500 m². The presence of a significant number of bedrooms, guest rooms, a large living room are the distinctive features of the planning of these houses. The increase in living space is carried out not at the expense of the number of floors, but by attaching additional modules or increasing the main one in the horizontal plane.
Interesting projects - in the style of a high-tech house with a pool, the design of which should also be kept in a single (with the building) design. This uses the following elements:
- tiles for finishing a reinforced concrete bowl without a pattern;
- the walls are blue-gray or white;
- high ceilings;
- many spotlights;
- plastic furniture.
Helpful advice! When ordering a house with a pool, you need to make sure that a specialist with experience in installing the necessary engineering systems and laying waterproofing will take part in the design.
The main advantages of small high-tech houses
If a building with an area of up to 100 m² is taken for a small high-tech style house, then it is not difficult to see its advantages over a large building:
- reducing the cost of materials during construction;
- a limited amount of funds for interior decoration;
- savings in utility costs, in particular for heating and lighting;
- reduction of physical and time costs for care and maintenance of the house.
A small high-tech house traditionally has all the premises necessary for the normal life of a family of 4 people: a kitchen, a living room, a nursery, two bedrooms. The number of household and utility rooms may vary depending on the specifics of the architectural project. A small house does not mean a one-story house. If the building is being erected on a plot of land measuring 4-5 acres, it is better to build a two-story compact house in order to save more area for landscaping.
Helpful advice! When arranging a small high-tech house, do not use small-sized furniture. In small quantities, it is more likely to cause feelings of inadequacy than rationality.
The design of a high-tech house, designed with minimalism, functionality in furnishing, allows you to create free space even in a small room.
The possibilities of building high-tech style houses with your own hands
The most affordable technology for building a house with your own hands is the frame method. The advantages of this method are a large selection of materials, fast pace of construction, reasonable prices, no need to use complex equipment.
How to build a high-tech house, if in reality there is an old house building, created strictly according to an approved standard project with window sizes 120x90 cm and a gable roof? It is quite possible to do it yourself. This topic is certainly interesting for those who are impressed by the high-tech style, but there is no money to buy a building or a new construction.
If the height of the house without a foundation is about 3 m, then it is worth dismantling the gable roof and making it flat.Reinforced concrete products or a beam with a large section (depending on the material of the bearing walls) can be used as the upper floor. If it is impossible to change the shape of the roof, you need to replace the covering, including the gable.
Further work can be performed in the following sequence:
- Remove platbands and all protruding decorative parts on the outside of the walls.
- Dismantle windows and enlarge window openings. If it is impossible to do the latter, it is recommended to install window frames with a solid glass unit (without additional division into sashes) and consider installing an entrance door with a large glass insert or made entirely of glass.
- If necessary, you can build or increase a canopy over the front door, make wide and gentle steps, remove the handrails that enclose them, install columns to support the canopy, or imitate them.
- Install indoor and outdoor lighting.
- Insulate the house and at the same time level the outer walls with foam plates, plaster them and paint them.
- Sheathe the internal walls with plasterboard, put putty on it and paint. Drywall is a versatile material with which it is easy to give the desired shape to any internal structure.
You can add a garage, covered by glass blocks or a glass-walled veranda to the main building, add a wide terrace.
Helpful advice! Before performing the above actions, a project should be drawn up, taking into account the future design of the building, the site as a whole, and the engineering aspect.
Recommendations for choosing high-tech house projects
When choosing a one-story high-tech style house, you should pay attention not only to the architectural and design advantages of the building, but also to the geoclimatic conditions of the site where it is planned to carry out construction. Such knowledge will help to correctly conduct an important and responsible preparatory stage:
- Depending on the climatic zone, the main building and finishing material is selected, which, in turn, affects the budgeting and determines the total construction costs. The strength and durability of the structure depend on the quality of the materials.
- Geodesy of the site allows you to determine the correct location of communications, as well as the main and additional buildings. Depending on this, the zoning of the house into the economic, active (daytime), quiet (night) part is carried out, which in the future will ensure the most comfortable living in the house.
Helpful advice! Even if the construction of a house will be carried out according to a standard design, it is imperative to study the master plan of your site to make sure that it is possible and reasonable to place the buildings in the proposed way.

When choosing a high-tech house project, you need to pay attention to what climatic zone the building site is located in
Advantages of building high-tech turnkey houses
Turnkey construction is preferred by people with a limited amount of free time. The whole process contains the following steps:
- preparation of the project, including permits and approvals with certain authorities;
- budgeting;
- purchase of building materials;
- direct execution of construction and finishing works, supply of engineering communications;
- house commissioning.
It is assumed that turnkey high-tech houses, upon completion of construction, have a residential condition that does not require any additional work. Services of this kind are offered by almost all construction companies. Turnkey construction has a number of undeniable advantages:
- saving time, physical strength and nerves;
- professionalism of developers;
- providing guarantees.
The price of turnkey high-tech style houses does not always significantly exceed the cost of the conventional construction method. The main reason is that the work is carried out by a complex team, which includes roofers, electricians, etc., which means that there is no multi-level wages. The wholesale purchase of materials for this type of construction also contributes to the reduction in prices.
How to create a high-tech home landscape design
A high-tech private house is perceived as an interesting architectural structure only if the local area is decorated in accordance with the style. The main style trends remain: flat surfaces, regular geometric shapes, symmetry and asymmetry, a combination of concrete, metal, glass, and plastic. The main elements of high-tech landscape design include:
- Tracks. They can be laid out from tiles, necessarily creating a geometric pattern. It is permissible to use other materials, but certainly with a smooth surface.
- Reservoirs. The presence of this element is desirable, since water brings a lively note to the correct, pragmatic environment. Ponds can be round, square, oval, rectangular, but always with the correct lines of the banks, decorated with concrete or stone laid in a certain shape.
- Lawns. Usually use garden and park and parterre.
- Decor. As a decor, it is appropriate to use large-sized stones with a smooth surface, glass cubes, balls, flower containers that have a metal frame or are completely made of this material.
- Light architectural buildings. These include gazebos, awnings, pergolas. These structures can have rectangular stone columns, metal supports in the form of rounded pipes, a shed roof.
- Flower beds. They should be planted with flowers of the same height, having the same growing season; it is appropriate to use 3-4 species with non-spotted inflorescences.
- Trees. It is better to choose plants with an unusual crown (thuja, pyramidal spruce, mountain ash). The design is organically complemented by hedges made of sheared shrubs.
- Fencing. For fencing areas designed in this direction, profiled sheets, mesh and pipes are used.
Helpful advice! If there is a desire to add a touch of originality, unconventionality to the design of the local area, you can plant cucumbers, curly tomatoes, beans near the straight vertical supports.
The proposed photos show high-tech style houses that form a single composition with the natural environment. The design ideas are based on refined simplicity, light shades of beige, gray, lilac, white and silver.
High-tech home interior decoration: photo
Distinctive features of the high-tech interior are restraint and conciseness. The walls can be decorated with stylized concrete, smooth white or gray plaster. Tile or glossy laminate is recommended for flooring. Chromed surfaces, glass doors, partitions, glossy ceilings should shine, visually expanding the space.
Large lamps with geometric shapes will bring coziness and originality into the interior. You can decorate the walls with paintings, but these must necessarily be monochrome canvases (preferably abstraction) that occupy a significant part of the wall.
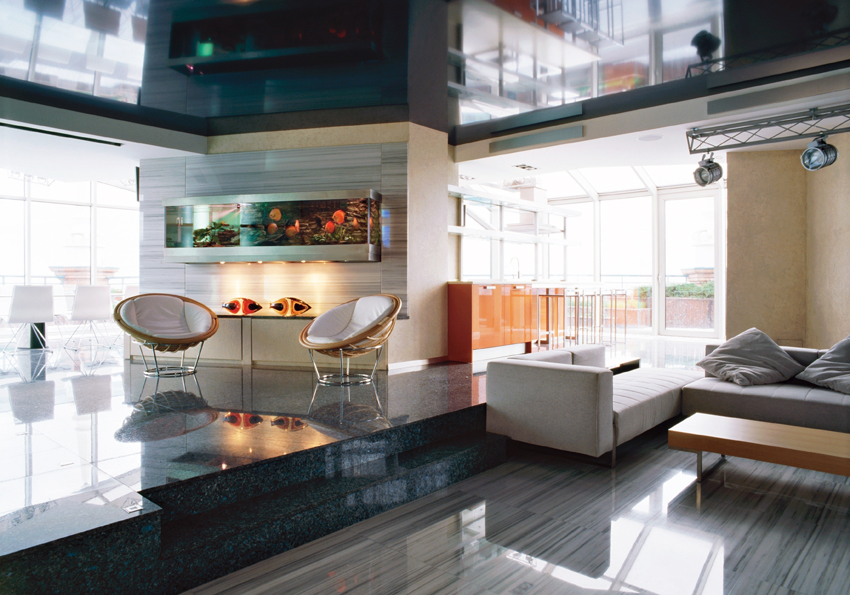
Furniture in the high-tech style interior is characterized by maximum functionality and original design
The design of high-tech houses involves expensive, austere and maximum functional furniture. Bulky cabinets, tables, dressers are completely alien to this direction.Lightweight structures with straight support legs, glass surfaces, monochromatic upholstery will fit organically. Revolving shelves, drawers sliding out of the wall, sliding doors are the features of such furniture structures.
This style does not dictate any restrictions on the amount of equipment. However, a certain requirement is imposed on it - the modern level. The equipment is built in as much as possible, hung, that is, it must occupy a stationary position. Recommended electrical appliances:
- large diagonal TV with a high level of expansion;
- built-in electric fireplace;
- modern hob;
- built-in oven;
- air conditioning.
This list is far from complete, it can be continued depending on the type of employment and the preferences of the owners.
Home improvement in high-tech style involves the use of the most modern technologies:
- luminaires with motion sensors;
- mechanisms for regulating light saturation;
- touch surfaces;
- control panels;
- automatic security control systems ("smart home").
The gloss of smooth surfaces, light shades, comfortable rationality and a high level of organization of life make the interior of a high-tech home ideal for the modern demanding user.
Tips for decorating a chic high-tech home interior
With a pronounced minimalism, high-tech houses are distinguished by a chic interior. However, all that is beautiful is quite vulnerable. Therefore, even minor, poorly chosen details can dramatically change the perception of home design. For this interior it is unacceptable:
- use textiles in bright colors, as well as with prints;
- hang windows even with light curtains (roller shutters can be used for this purpose);
- use wallpaper as wall covering;
- cover the floors with carpets;
- allow the presence of wooden elements in the design;
- fill rooms with soft toys;
- use wicker furniture;
- hang chandeliers with pendants and lampshades;
- install kitchen appliances on the work surface.
High-tech hi-tech for the decoration of living quarters is used by modern active people striving to keep up with the times. They are ready to experiment and implement the most fantastic ideas. An atmosphere of pure brilliance, technical subjects combined with correct geometric shapes and a large flow of light will create a feeling of space, unlimited space, freedom.
