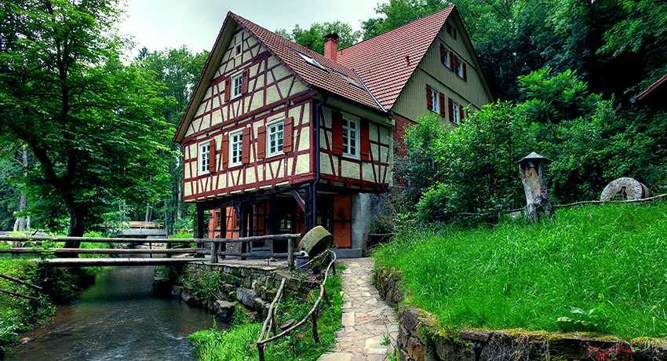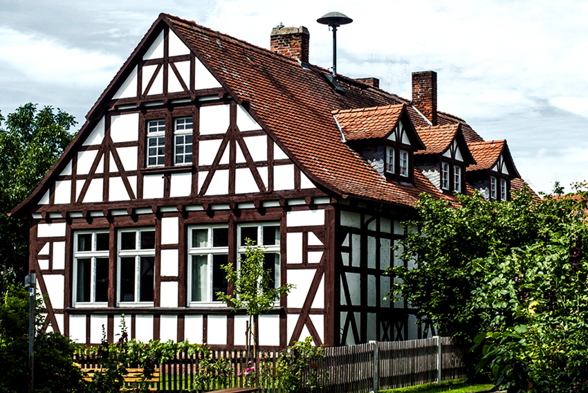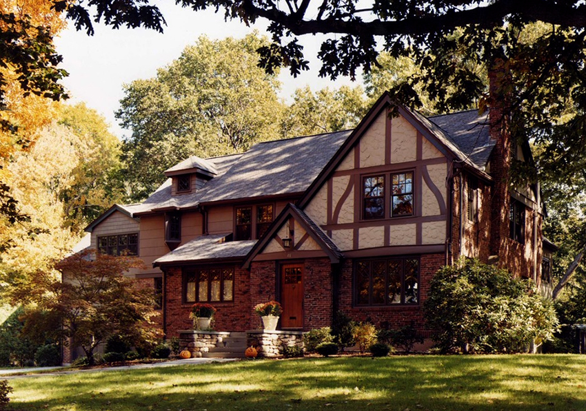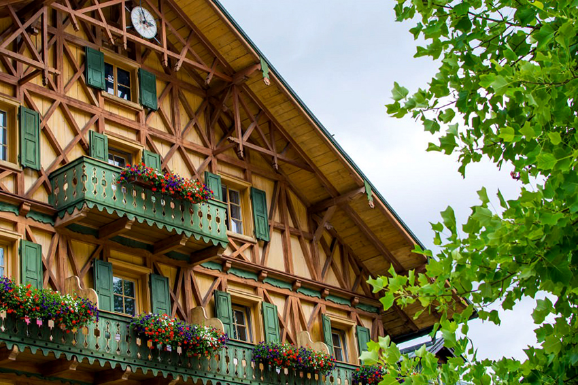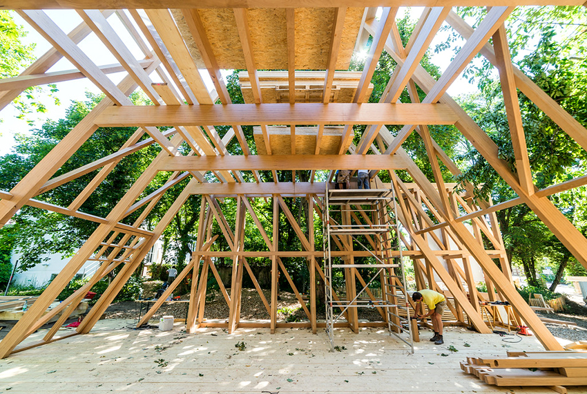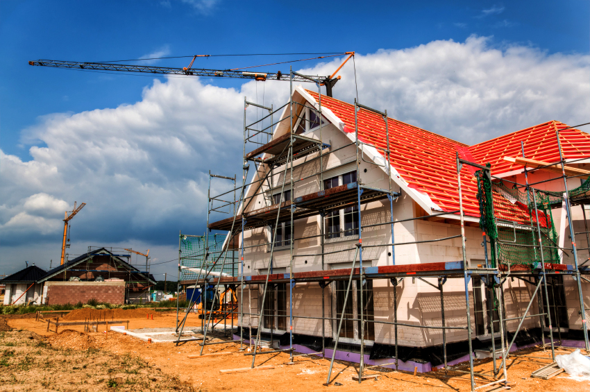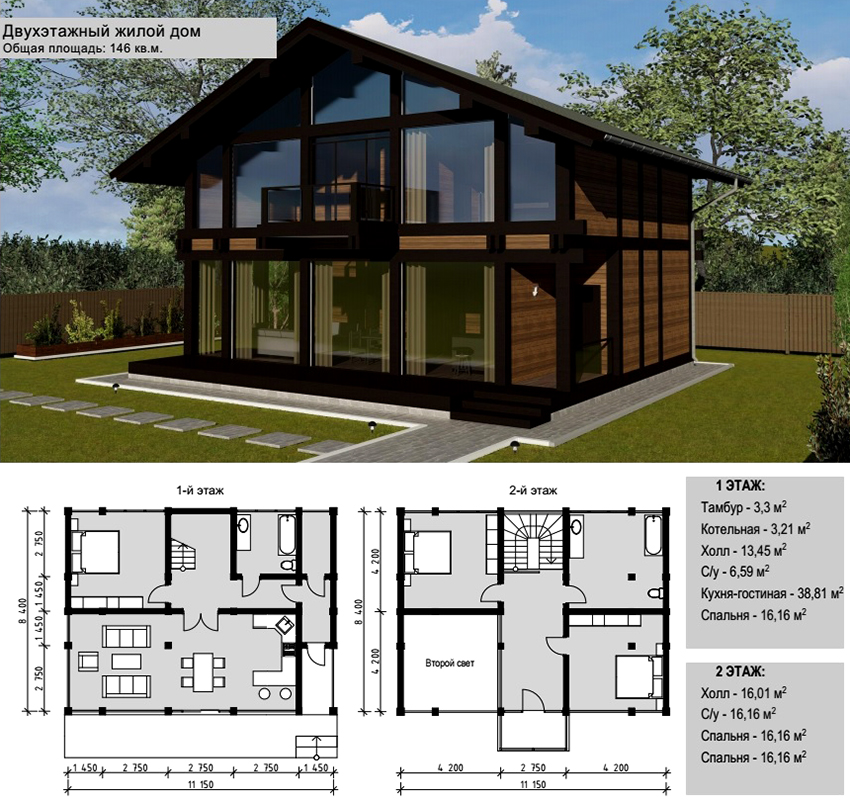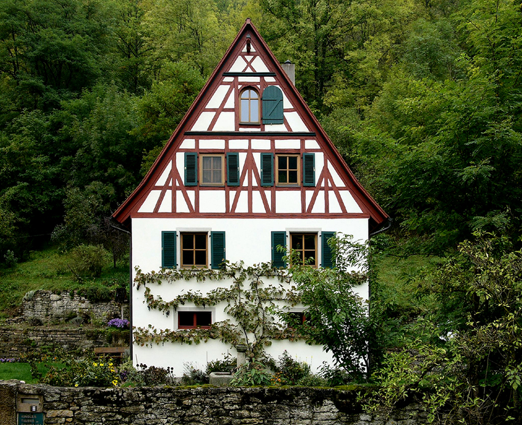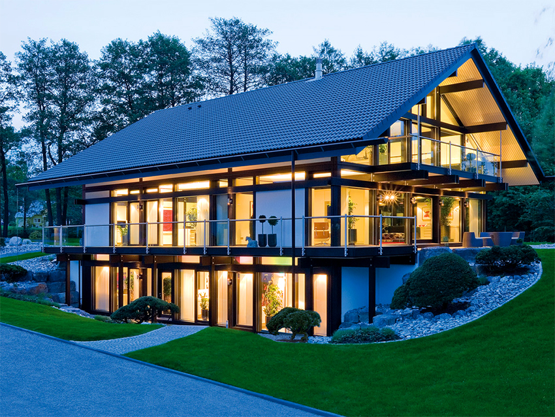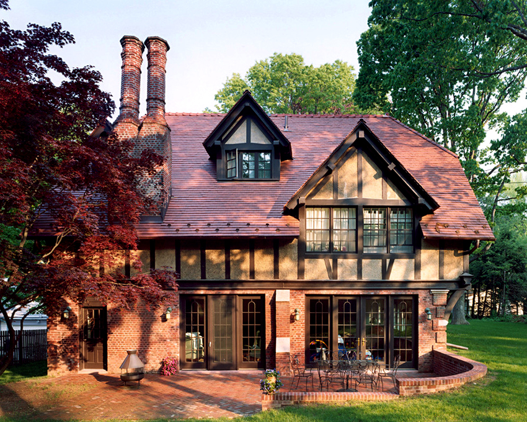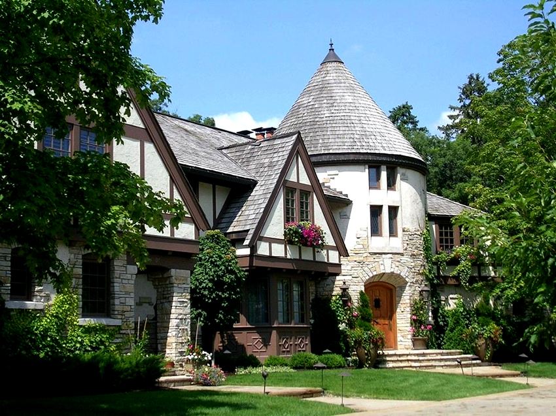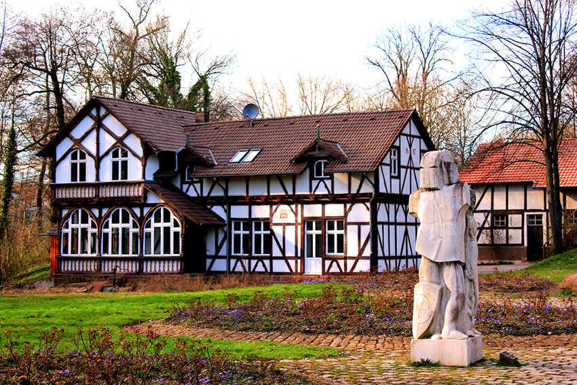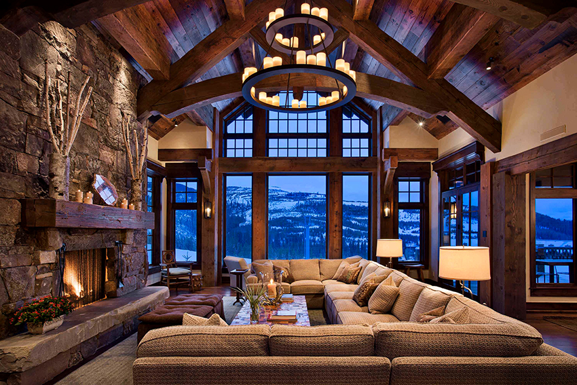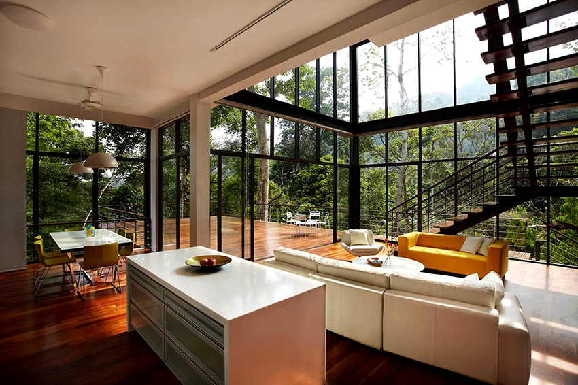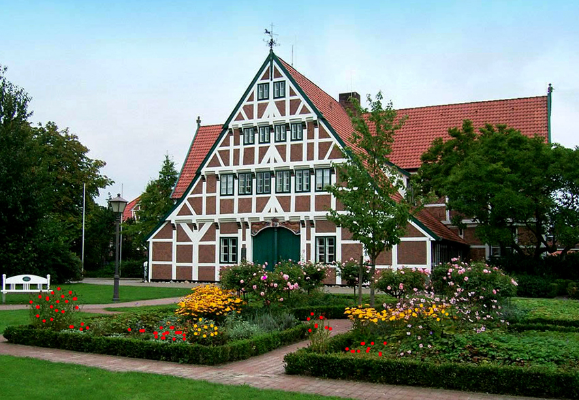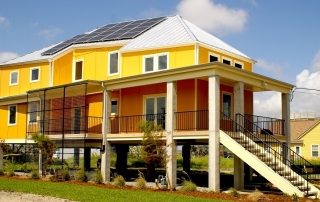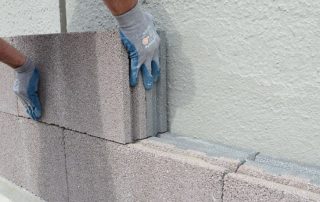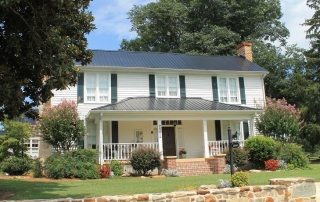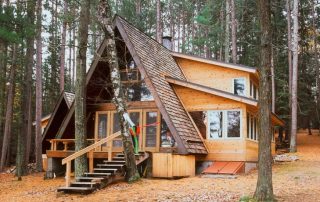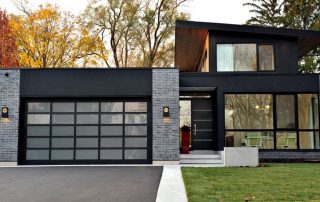The first half-timbered houses appeared in Germany in the 15th century. The buildings are unusual, yet warm and durable. In Western Europe, you can find houses built more than 100 years ago, which have retained their original appearance. The construction of a half-timbered building requires knowledge of the construction of rigid frames, braces and beams that will support the load of the structure. The interior decoration of the house must match the style.
Content
- 1 What is a half-timbered house: history of origin and evolution of style
- 2 The main elements and rules for the construction of half-timbered houses: photo
- 3 How to decorate the facade of a half-timbered house: photos of successful examples
- 4 Fachwerk houses: advantages and disadvantages
- 5 The subtleties of the interior design of the house in the German half-timbered style
- 6 How to decorate a half-timbered building with your own hands
What is a half-timbered house: history of origin and evolution of style
Frame construction technology began to be used in Europe 5 centuries ago. Then the main materials were only wood and stone. The method of erecting half-timbered houses originated in Germany. This word in translation from German means "frame construction". Externally, the half-timbered facade is easy to recognize by its characteristic feature - beams protruding from the walls, which, due to intersections, form various forms.
Interesting! Over time, exposed beams darken, which adds a peculiar twist to the house.
The wooden frame was first used in Ancient Egypt and China. Due to the fact that wood has long been the only building material, this type of construction was common, especially in wooded areas. The first half-timbered buildings were erected on the basis of beams dug into the ground or clay soil. The earthen base served as the floor. The walls were usually filled with a mixture of clay and sand, and the roof was made of straw. Of course, the dug-in supports could not last long, because they were in constant humidity conditions. They rotted and collapsed over time.
After some time, a cushion made of stone, buried in the ground, began to be laid under the beams, the main purpose of which is to drain excess moisture from wooden elements. The clay solution was strengthened with straw and twigs. With the development of shipbuilding, the construction of houses improved. They began to use new parts such as beams, struts and rectangular struts. They began to use inclined beams to support houses from the outside.
The construction of half-timbered houses was popular in the Scandinavian countries: the Netherlands, Switzerland and France. Each country added its own elements. The foundation of stone and logs was used only at the beginning of the 16th century. The modern half-timbered building began to develop in 1970, it was at this time that the trend of using environmentally friendly materials was gaining momentum.
Characteristic features and features of half-timbered house projects
The direct translation of the word "half-timbered" is "construction in sections", which reflects the essence of the style. Houses built using half-timbered technology can be distinguished by the following features:
- The frame structure of beams and rafters forms a variety of shapes on the facade.
- Color combinations, where the main principle is contrast. Different colors of individual elements of the facade are often combined.
- A large number of windows. This ensures the penetration of sunlight into all rooms.
- Mandatory presence of the hearth.
It is recommended to decorate a house in the style of a half-timbered house on a facade with a large area, because it is almost impossible to reveal the essence and dignity of the design, using it on a small house. Now construction technologies are at a higher level than when the first such houses appeared. You can speed up the process of building a building using prefabricated panels, polypropylene plates.
Important! All materials that will be used in construction must be treated against fungus, impregnated with a fire-fighting mixture and opened with varnish.
The main elements and rules for the construction of half-timbered houses: photo
To prevent decay of the base beams, you need to consider waterproofing. For this, a layer of protective material is laid over the foundation. In the process of construction, a strapping crown must be used, the cross-section of which is 5 × 20 cm. The main material for construction is solid or glued coniferous beams. The frame is insulated with polypropylene plates or mineral wool. This not only protects the house from moisture and cold penetration, but also increases the strength of the structure. Below are the main elements of half-timbered projects.
Foundation. Due to the fact that the frame of a half-timbered house is light and rigid, they often form a shallow foundation. Before construction, geological engineering work should be carried out in order to assess the properties and characteristics of the soil at the construction site. The base must be insulated and waterproofed with sheets of expanded polystyrene and mineral wool. Anchor bolts are used to connect the foundation and the lower part of the frame.
Frame. Previously, the construction of half-timbered houses was carried out from logs and poles, now they are being replaced by glued or polished timber. Fragments of the wall, roof and terrace are connected by means of wooden elements. The main methods of fastening are half-man, "Andreev's cross", Wildermann and Mann. All connections should be thought out at the stage of creating a project at home.
Load bearing walls. The German style of half-timbered houses implies that the filling between the beams does not play the role of the load-bearing base of the building. The main task of the walls is the zoning of space. For this reason, you can do any redevelopment.
Filling cells in walls. For this purpose, any material is used. Most often, slabs with high vapor and heat insulation characteristics are used as internal partitions. Wall cladding and decoration are optional.
Features of the construction of buildings and the creation of projects for half-timbered houses
A distinctive feature of German half-timbered houses is that the frame carries the main load-bearing function, and the walls only separate the spaces from each other.Using the fundamentals of frame-frame technology makes it possible not only to save on building materials, but also to reduce the total weight of the building. For this reason, a lightweight version of the foundation is often performed. The frame construction method ensures the stability and rigidity of the entire building, and also reduces construction time.
The roof and other supporting elements are recommended to be made of laminated veneer lumber, and conifers become the material for choice. Horizontal beams and posts are the frame of the wall. The diagonal braces form the rigidity of the frames and serve as additional protection in the event of an earthquake. For the lower strapping of the house, a bar is often used, which is attached to the foundation with anchor bolts. The base of the house (according to German fachwerk technology) is separately covered with a waterproofing layer; for this purpose, sheets of expanded polystyrene are used.
Partitions inside the building also have a frame structure and are made of timber, which is attached to the supporting elements with frame dowels. The empty space is filled with soundproofing material. The supporting structures are mounted by means of such joints as a cut, "dovetail", and also a "secret spike". Recently, hidden fasteners have been made using metal corners, plates and brackets.
How to decorate the facade of a half-timbered house: photos of successful examples
The facade cladding is started only after the installation of windows and doors has been completed. The following materials are suitable for decorating a half-timbered house:
- pine wood that has been treated with an antiseptic;
- polymer panel - a popular option for a low cost;
- cement-bonded particle board;
- lining;
- plywood with waterproof properties;
- gypsum fiber boards.
There are many options for finishing half-timbered houses. These can be strict and elegant facade designs, for the creation of which the blanks are painted in the required color and then mounted on the base of the structure. Insulation of the building is carried out using mineral wool basalt or quartz fiber. Below you can see the original photos of the exterior decoration of the house in the half-timbered style.
It is interesting! The first houses built according to German technology were decorated with amulets in the corners of the buildings. It was assumed that the letter S protected the house from lightning; rosettes, which were a symbol of the Sun, were considered a good sign for attracting wealth to a home; the masks depicted, according to the residents, protected them from evil spirits.
If you look at the photos of modern houses, then it is easy to see that finishing in the form of panoramic glazing is very common. It is carried out with the use of heat-saving low-emission glass units. Usually, options based on argon fillers are chosen. The use of such double-glazed windows reduces heat loss, which allows you to save on heating in the cold season. Mostly they use blind panoramic windows with a rare installation of opening frames. Sometimes this type of glazing also affects some part of the roof. To emphasize the style of the facade, apply:
- Decorative and facing stone that is used to finish the basement. For the same purposes, facing brick or other modern material is suitable.
- The windows are arched. The arched form and the windows decorated with shutters will be an excellent addition to the exterior design of the building in the old style. The windows are inserted directly into the frame base.
- Use of contrasting colors. In the photo of German houses, half-timbered buildings are necessarily distinguished by a red tiled roof and a massive door, which is painted in a contrasting (relative to the facade) color.
- A beautiful pitched roof.Traditionally, a two- or four-slope roof is made using a rafter system, which is characterized by wide overhangs that perform a protective function. The main materials for the coating are metal tiles, soft roofs or ondulin; it is not recommended to make the structure heavier by using slate or natural tiles.
It is interesting! Most often, half-timbered house projects involve the construction of buildings without an attic and an attic.
Utilities, water supply and electrical wiring are placed in corrugated hoses under the floor surface. To lay a pipeline, experts recommend using high-quality polyethylene pipes. Electrical wiring to sockets and switches is done inside partitions. Sometimes forced ventilation equipment is required.
Related article:
Chalet-style house: modern sophistication of alpine architecture
How to decorate the building facade and interior. Essential elements of the house: how to choose textiles, light and furniture.
Fachwerk houses: advantages and disadvantages
The Germans approach any business with particular scrupulousness, as for the construction of houses. A rational approach and practicality are used in the construction of buildings. In Germany, you can see houses over 200-300 years old, which still retain their attractive appearance. This is because during construction, projects are clearly thought out and high-quality materials are selected, which extend the life of the structure. In addition, builders do not save on the processing of component parts. Other advantages of German-style houses:
- External appeal. Both in real life and in the photo, half-timbered houses stand out from other buildings: they look unusual and aesthetically pleasing.
- Short construction period. Usually a half-timbered house on a turnkey basis is erected in 3-4 months.
- Profitability. The reduction in construction costs occurs due to savings on the construction of the foundation.
- Slight shrinkage. Frame base and wooden facade houses made of laminated veneer lumber, do not differ in large weight and give minimal shrinkage. This allows you to carry out interior decoration of the house immediately after the construction of the base.
- Plenty of sunshine indoors. The characteristic features of the design allow the placement of large panoramic windows, as a result of which all rooms are illuminated by the sun's rays.
- Convenient placement of communications. The construction features make it easy to hide electrical cables and water hoses in the niches formed during the construction of the house.
In addition, there is a possibility of any layout. Due to the fact that the frame performs the main bearing function, it is possible to plan the arrangement of rooms in any design. Projects of half-timbered houses can involve large premises - 65-75 m², while there is no need to think over additional supports. Features of the construction allow you to operate the house in any climatic conditions.
The main disadvantage of a half-timbered house is its high cost. It will be more expensive to develop and implement the design of a half-timbered building than to build a simple frame house of the same area. The price of a finished house varies depending on the exterior finish of the facade, the number and quality of windows, as well as the materials chosen. Other cons of German houses:
- The need for constant processing of wooden structures. To make the house last longer, you should constantly disinfect the tree from parasites, fungus, and also impregnate it with refractory mixtures.
- If the house is being built in difficult climatic conditions (high humidity or low average annual temperature), additional insulation and waterproofing are required.In such buildings, especially on the ground floor, it is recommended to consider the presence of a warm floor.
- Large glazing area. To provide the building with high strength, it is better to use armored windows or triplex.
The subtleties of the interior design of the house in the German half-timbered style
Due to the absence of load-bearing walls inside the building, partitions can be placed at the request of the residents, which makes it possible to create unique layouts. The second plus of the projects of half-timbered houses is high ceilings, which allow you to make rooms with two levels and freely arrange the desired amount of furniture.
In the design of the interior decoration, it should be borne in mind that the beams that make up the building frame will be additional interior elements that should not be hidden, because they are also a distinctive feature of half-timbered houses (the photo clearly demonstrates this).
If you paint the beams white, they will visually increase the space. Black color will add elegance to the house. To preserve the natural appearance of wooden beams, it is better to treat them with special solutions without the use of varnish. If design the house is made in high-tech style or loft, metal beams are left in plain sight unchanged.
Important! The main feature of houses built using German technology is a free layout with the ability to design large rooms.
As a rule, the interior of the premises should be in harmony with the exterior of the building. In the photo of houses in the half-timbered style, you can see that a large number of wooden elements are present in the design of the room, and a combination of stone and wood trim is also used. Wood is usually used for flooring, framing wall beams, stairs, and the fireplace is decorated with masonry.
Often glass is used in the interior, from which stoppers on the stairs or the kitchen table can be made. In general, inside a half-timbered house there is no need to adhere to any single style, any interior can be harmoniously fit into the space. The main requirements are large panoramic windows and a fireplace.
How to decorate a half-timbered building with your own hands
The basis of a half-timbered house is a frame structure. Therefore, before starting the construction of a building, you should familiarize yourself with this construction technology. At the same time, it is necessary to clearly calculate the load on the foundation so that the house will stand longer. A waterproofing layer must be placed on the base, which protects wooden structural elements from moisture. You also need to cover the beams with antifungal and fire-fighting agents, which will constantly interact with the environment.
Before starting the design of the facade of the house, create a working drawing with their own hands. Any suitable project of such a structure can be taken as a basis. When laying out imitation of beams, one must not forget about the main principles of construction in the German style. The panels filling the frame must be attached to the structure of the house. Before starting work, you should check the availability of tools such as:
- drill and screwdriver;
- tape measure and building level;
- black marker to markup;
- hacksaw for metal;
- end and circular drills;
- metal anchors;
- Master OK.
First of all, insulation boards are glued to the facade, more often foamed polymer is used. The thickness of the board should be thought out in advance so that the polymer will fit under it - this will help to avoid cold bridges. On top of the insulation, a fiberglass mesh is attached, serving as a reinforcing layer for plaster. False beams are fixed on the wall through a layer of insulation.First, the racks and beams are mounted, and then the braces. The width of the beams should be at least 15 cm, and the distance between the posts should not be more than 60 cm. If there are gaps between the board and the polymer, use a sealant. After the plaster hardens well and sets, the elements are painted in the desired color.
Houses made in the half-timbered style not only look beautiful, but also preserve the medieval sacrament, and also look unusual. The facades are decorated with various interweaving of beams and braces. The originality of the style is emphasized by large panoramic windows that saturate the space of the house with natural lighting and comfort. Free placement of internal walls allows you to create a unique and spacious layout.
