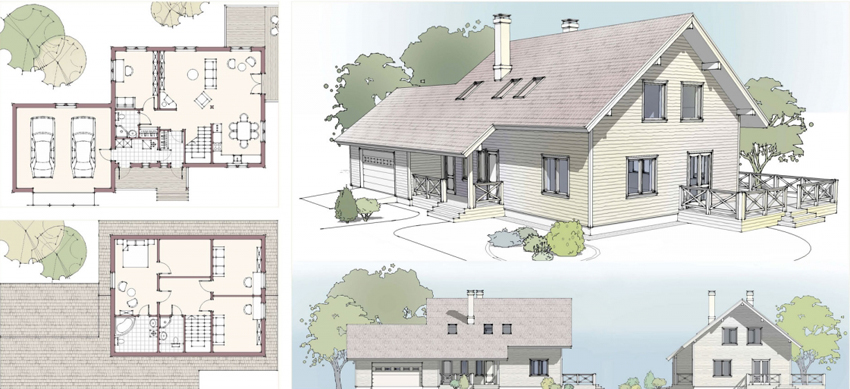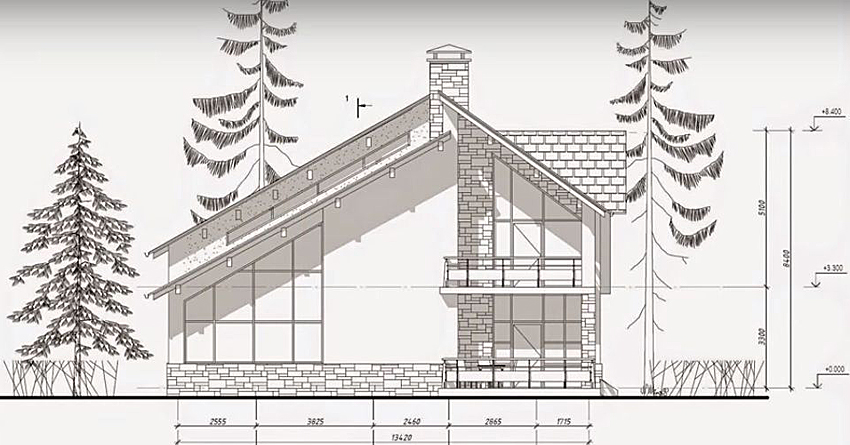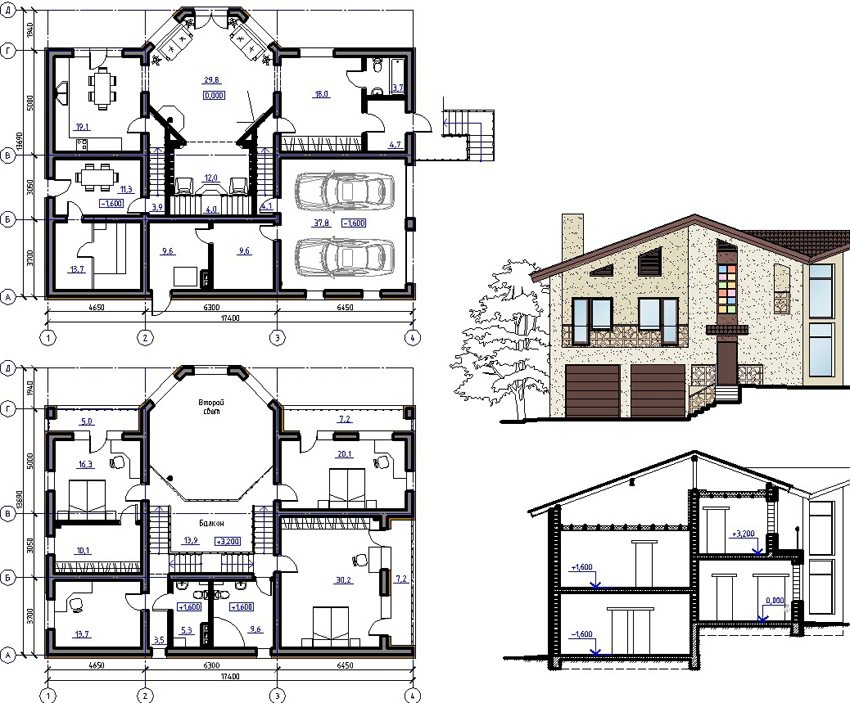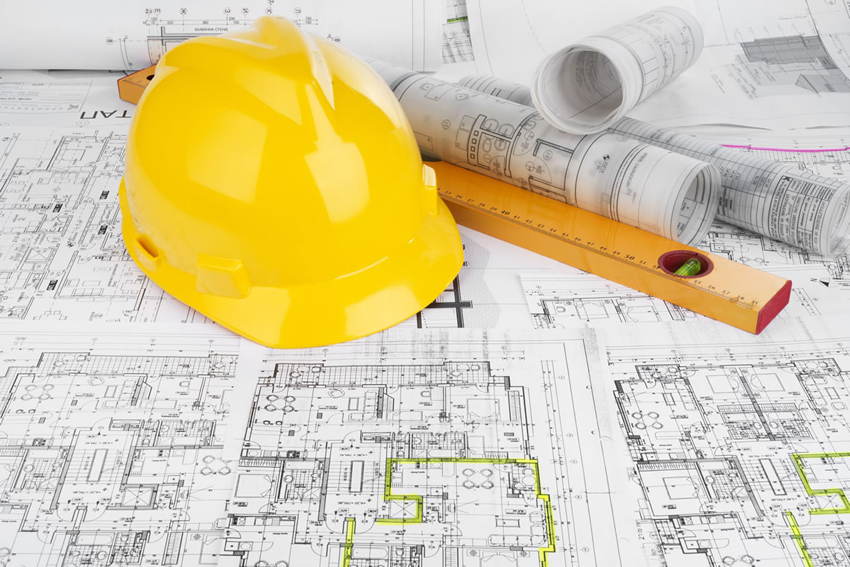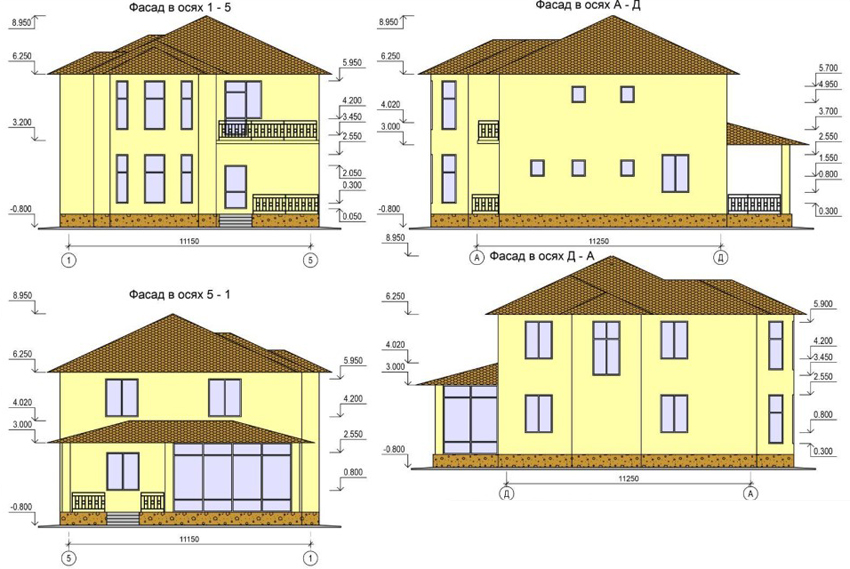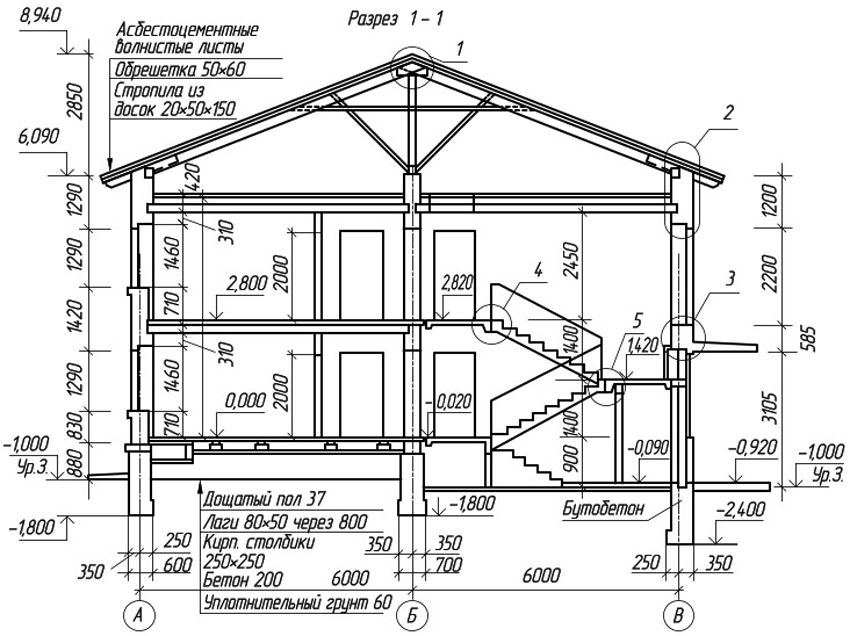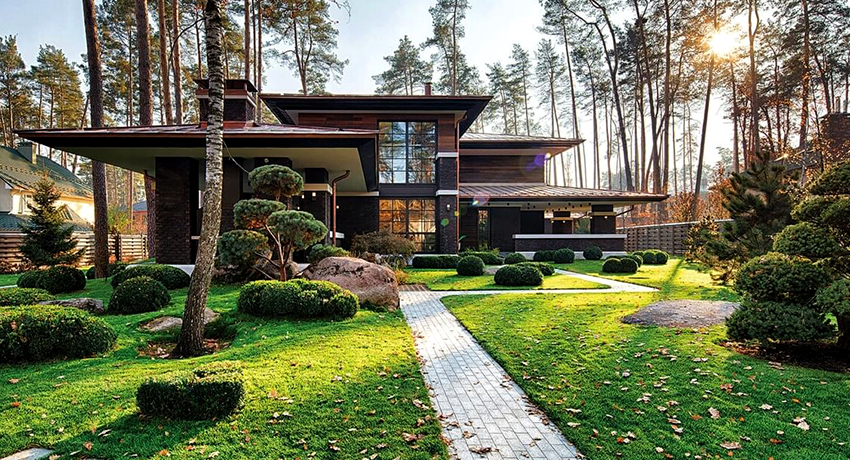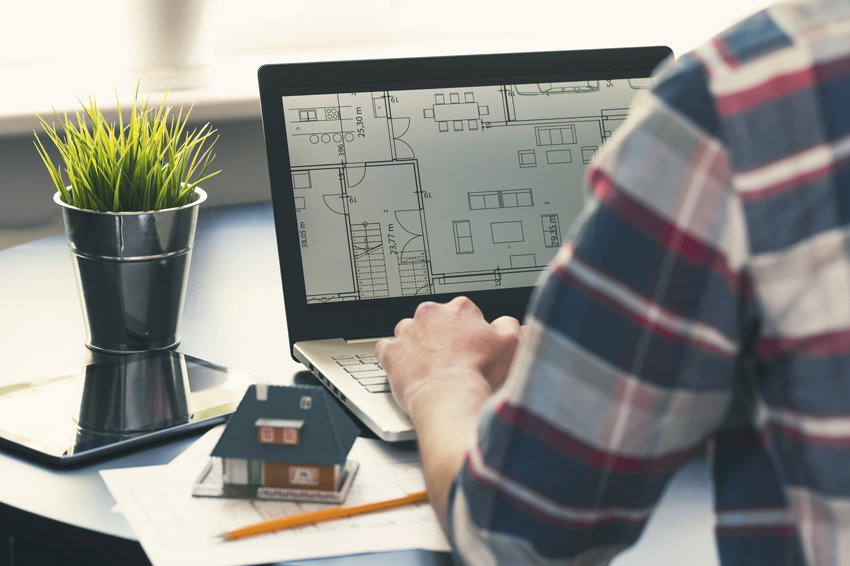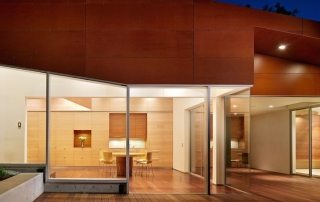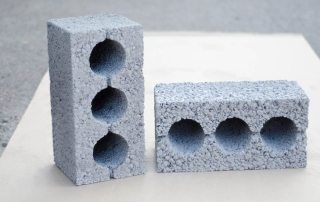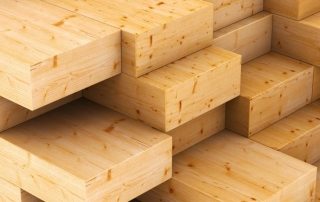For many, a cozy country house is a lifelong dream, where every hour spent alone with nature contributes to relaxation. It is important that the housing is not only beautiful, but also comfortable and multifunctional. The realization of a dream begins with the creation of a project, the basis of which is the drawings of the house, containing a detailed layout and a communication scheme. This material will tell you how to properly organize the constructive stage.
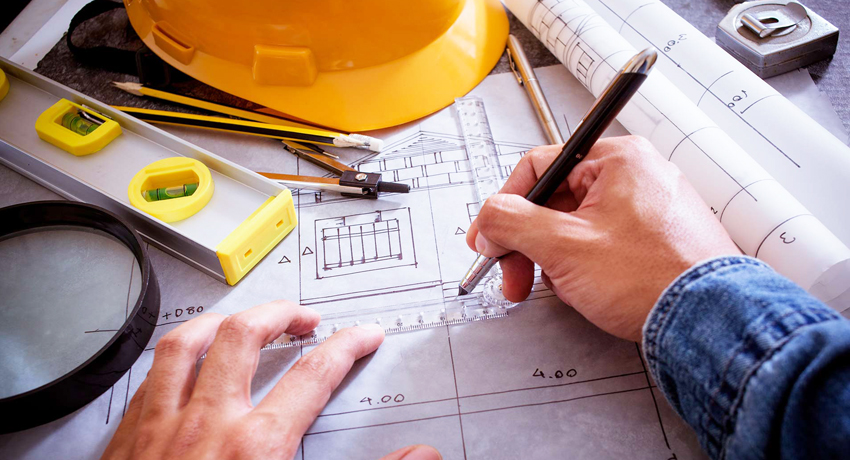
Before construction, you need to make a drawing of the house in order to avoid mistakes that can delay the process for a long time
Content
- 1 How to make a project: preparatory steps for creating a drawing
- 2 Features of drawing up house projects: drawings as the main part of planning
- 3 House project structure: building plan, drawings and dimensions
- 3.1 List of required architectural house drawings with dimensions
- 3.2 Sectional drawings of the house and the image of the facades from different sides
- 3.3 Constructive section: how to draw drawings and diagrams of individual elements
- 3.4 Engineering section: drawings of rooms and communications
- 3.5 Burglar alarm system in house plan drawings
- 4 Accompanying documentation for the project and construction drawings
- 5 Computer programs for designing houses: reliable assistants in creating projects
How to make a project: preparatory steps for creating a drawing
Before making a drawing of a private house, you need to decide what its direct purpose will be: whether it will serve as a suburban vacation spot in the summer or housing for the whole family to live year-round. The number of households must also be borne in mind. At the same time, it is necessary to take into account the lifestyle of family members, their tastes, preferences and hobbies.
If the future inhabitants of the house are adherents of a quiet lifestyle, then the building should be placed in an area that is located away from the roadway and neighboring areas. Best of all - in the back of the garden. For open, sociable people, a house can be built at the beginning of the site, exposing the facade of the cottage and the beautiful landscape in front of it. In technical terms, geodetic data obtained through the study of the territory are especially important. They will indicate surface features, soil composition and slopes, which will allow you to create a plan of the area.
In order for the design of the house to be streamlined, the process is conventionally divided into stages, which are then displayed in the following sections of the finished house project:
- sketchy;
- architectural;
- constructive;
- engineering and technical;
- design or decoration.
Having decided on the location and purpose of the future home, you can start designing the house. For this purpose, make initial sketches.If you have basic artistic skills, the owners will be able to do it on their own, even without a special computer program for building a house. Based on the sketches, the main sketch is drawn up. In accordance with it, all other detailed drawings are prepared and determined with the layout of the future building.
What to consider when drawing up a house diagram
Already at the stage of drawing up a sketch, you need to clearly determine the number of floors, the type of roof, the appearance of the facade and frontal parts of the house, up to the number of windows, balconies, the presence of a terrace or attic. The draft design also involves sketches of the type of building in longitudinal and cross sections, which indicate the design features and materials from which the house is supposed to be erected.
Useful advice! Experienced designers advise against making bedrooms very spacious, as large spaces can create a sense of anxiety in their occupants. Therefore, bedrooms should be compact and comfortable.
Before drawing a house plan, you need to determine the location of the site and study the orientation relative to the cardinal points. Based on these data, the location of the rooms is determined. Their number depends on how many people will live in the building and how often guests will come for a long time. The placement of the premises and the functional purpose of each of them is also an important element.
Next, you need to determine which specific rooms will be allocated to family members, and which - to guests and employees, if a certain staff is supposed to be formed. Do not forget about the layout of the premises in which the whole family will gather - this is the dining room, hall or living room.
It is important to take into account the preferences and hobbies of the inhabitants of the house in order to find out the need to include in the layout of a gym, pool or sauna, winter garden or greenhouse, a library with an office or a spacious workshop.
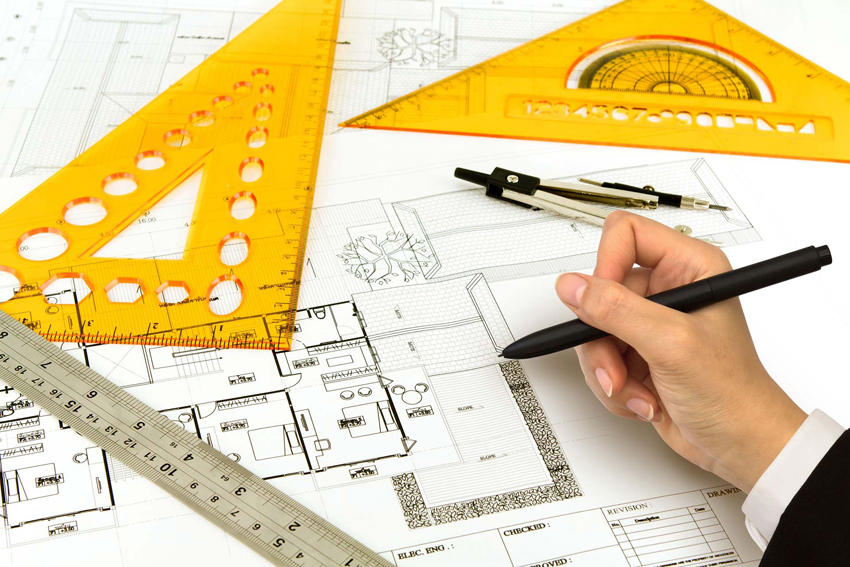
When drawing up a draft design of a house, you need to take into account all the wishes of future residents
Features of drawing up house projects: drawings as the main part of planning
Having decided on the layout of the house, you need to mentally imagine the life of the family in the building, think over all the elements so as not to miss anything. Therefore, you should not rush to create the final layout of the house. The finished drawings and plans of the house must be as perfect as possible so that the end result satisfies all household members, and the built dwelling will last the maximum number of years without reconstruction and alterations. The final version of the sketch should be discussed at the family council, taking into account all the details, down to the smallest detail.
First of all, the desired number of floors is indicated in the house diagram. It can be a spacious one-storey house, a compact two-storey cottage, or a luxurious two-storey mansion with an attic. The internal layout shown on the drawings of buildings should include the following zones:
- living rooms;
- utility rooms;
- common areas;
- additional outbuildings.
A one-story house is delimited into zones using partitions, as well as placing premises of the same type of functionality in one wing. In two-storey cottages, bedrooms, guest rooms and children's rooms are traditionally located on the second floor, and on the first floor there are utility and office premises for common use.
House project structure: building plan, drawings and dimensions
Before making a project at home yourself, you need to have a clear idea of what kind of document it is and what sections it consists of. Firstly, it is the main assistant and guide during the construction phase, which will help to create a house according to all the rules, make it reliable, comfortable and functional, and most importantly, safe for living.
Important! Building a house without a project is a huge risk. Without comprehensive information about the future house, it is impossible to control all costs, calculate the required amount of materials and dimensions of the premises. Chaotic construction can have dire consequences in the form of subsidence of the foundation, uncomfortable stairs and small rooms.
Secondly, a project is a document that provides control over the quality of construction and material consumption. In the absence of budget documentation, not only the quality will be low, but the construction itself will be illiquid. It is simply impossible to design such a house as real estate.
The house project consists of two main parts:
- architectural and construction, which includes architectural drawings of the facades and detailed construction diagrams with dimensions and materials;
- engineering and design, as a rule, consisting of drawings of water supply, sewerage, electrical, heating and ventilation systems.
The classic version of the project with drawings of a two-story house includes the following sections:
- architectural, detailed by floor;
- constructive with a detailed layout of the house;
- wiring installation plan;
- plumbing and sewerage scheme;
- heating and ventilation system installation plan;
- gas installation project;
- project passport and explanatory note.
Useful advice! Drawings can be made by hand or you can use special computer programs for online home design.
List of required architectural house drawings with dimensions
Architectural and construction drawings imply an indication of the exact dimensions, contain characteristics of the general parameters of the house, individual structures, structures and their parts. It includes detailed plans for each of the floors, providing for the placement of living rooms and utility rooms. The area of all elements, the height of the ceilings, the location of the openings for windows and doors are indicated.
For example, the drawings for a two-story house with an attic in the architectural and construction section are arranged in the following order:
- basement plan;
- ground floor plan;
- second floor plan;
- attic plan.
Also in this section should be placed a plan of the roof truss structure. To draw a drawing, it is necessary to depict the complete system of structural elements of the floor structure in section. The table that is attached to the drawing indicates the specification of parts of the roof truss structure, a complete list of the range of materials and their quantity. The roof plan is drawn up separately; it indicates the shape, dimensions, roof pitch and slope angles, as well as the location of ventilation outlets, dormer windows, hatch windows, attic windows.
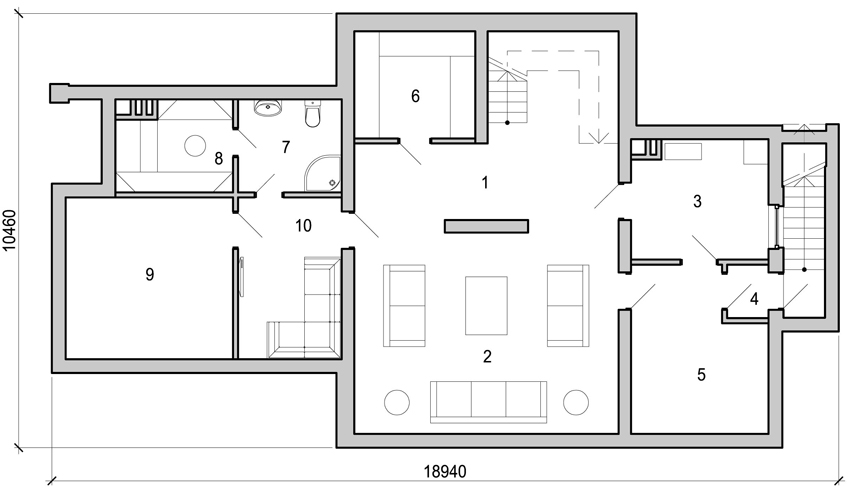
Basement floor plan, where 1 - hall, 2 - recreation room, 3 - heating and laundry room, 4 - vestibule, 5 - storage room, 6 - storage room, 7 - bathroom, 8 - sauna, 9 - gym, 10 - terrace
Drawings of private houses without fail include several sections indicating all the elements of the structure along or across. They are performed sequentially from the roof to the foundation. Thus, in the section, the dimensions and location of the floor, all floors and the roof are visible. There should be five similar cuts made from different sides.
Sectional drawings of the house and the image of the facades from different sides
It is impossible to draw a project of a house without an image of all the facades, which clearly demonstrate the external state of the front entrance, a view from the back and sides. Thus, there should be four sheets where it is necessary to draw drawings depicting:
- frontal facade;
- side facade No. 1 (right side);
- side facade No. 2 (left side);
- facade of the back of the house.
The facade drawing of the house actually displays the initial sketches and the outline plan of the building.It can be easily created using special computer programs, therefore, before drawing a house project, you need to think carefully about everything, consult with specialists of different profiles in construction and coordinate all the details with family members. The final version should be liked by all household members.
After the drawings of the facades, a separate list in the table indicates the specification of the elements of joinery - doors and windows, and the method of opening them is taken into account. For each product, clear forms, parameters are indicated, the presence and quantity of glasses is determined. A house with two floors can have up to three dozen names of such products.
Useful advice! You can create a project for a small two-story house by analogy with the drawings of apartments. The first floor is based on the plan of a two-room apartment, and the second floor includes a bedroom, two guest rooms and an additional bathroom.
Constructive section: how to draw drawings and diagrams of individual elements
The constructive section is already a detailed part of the project, which contains both general and individual data, various layouts of building elements: foundations, staircases, floors, truss structures. Also included in this part are detailed drawings of all units, where the specifics of products and materials are indicated.
The cross-sectional drawing of the foundation deciphers the dimensions of the strip fortifications of the house, the depth of their occurrence and the materials that are necessary for their construction. The image of the foundation is presented in the form of such plans-drawings:
- general foundation plan;
- longitudinal section diagrams;
- drawing of cross-sections.
Certain types of drawings provide a section floor slabs, their longitudinal and cross sections at different elevations:
- floor plan at point +0.00;
- at around + 3.00;
- at an altitude of +6.00.
Nodes of structural parts are objects of a special structure, including stairs and flights, both outside and inside the premises. Here are the exact strength and static calculations. In this section of the project, in separate tables, the characteristics and sequence of the use of materials are contained, in particular:
- steel reinforcement;
- reinforced concrete elements;
- wooden beams.
Engineering section: drawings of rooms and communications
The engineering section contains diagrams and drawings of electrical supply, water supply, sewerage, ventilation and heating systems. Decoding tables include equipment specification data and general calculations. These are separate building blocks located inside the future house.
The section on plumbing contains a plan for the location of communications in the basement and on each floor. The sewerage system diagram is performed in a similar manner. Sometimes these two plans are shown in one drawing. There is also an axonometric diagram of the installation of cold and hot water supply.
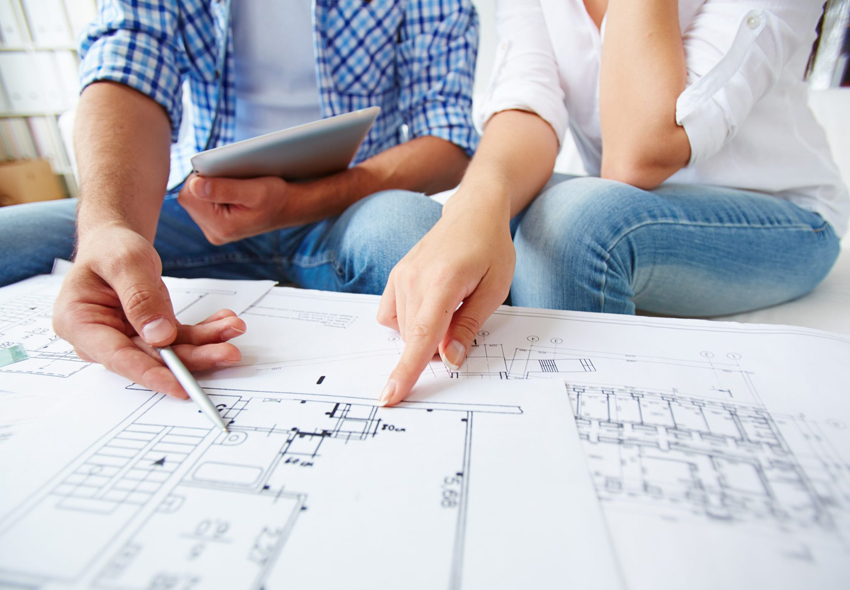
Drawings of electrical supply, water supply systems, sewerage systems, ventilation and heating are made at the engineering stage
In the heating installation section, floor drawings are presented, starting with the basement, and a general heating scheme for the entire house. Gas equipment and power supply systems are shown in separate drawings with individual layouts of gas and electrical installations.
In order to prevent thunderous danger, it is necessary to include the installation of a lightning protection device in the modeling of houses, since the lack of such protection can not only lead to destruction, but also pose a threat to the life and health of the inhabitants of the house. The lightning rod is installed according to a separate scheme with the involvement of qualified specialists.
Related article:
Projects of modern houses: simplicity in harmony with functionality
Technical characteristics of the cottage in a modern style. Which is better: standard finished projects or individual design. Stages of creation.
Burglar alarm system in house plan drawings
Before designing a house yourself, you need to consider the need to install additional systems, for example, a burglar alarm. Its design is the development of a separate plan that provides for the structure of a network of engineering devices. The main goal is to provide different degrees of protection for construction sites. Drawing up drawings of a security system for a house is an individual process, as it provides for the operation of an alarm in specific conditions.
In creating such a project, there are a number of rules and regulations to be considered. In particular, when drawing up drawings, you should act in accordance with the norms of SNiP and other technical documents. The main factors to consider:
- the purpose of the premises, according to which equipment of a certain complexity is selected;
- the area of the object that is subject to protection, as well as the features of its architecture and design;
- definition of the type of alarm, which can be wired or wireless.
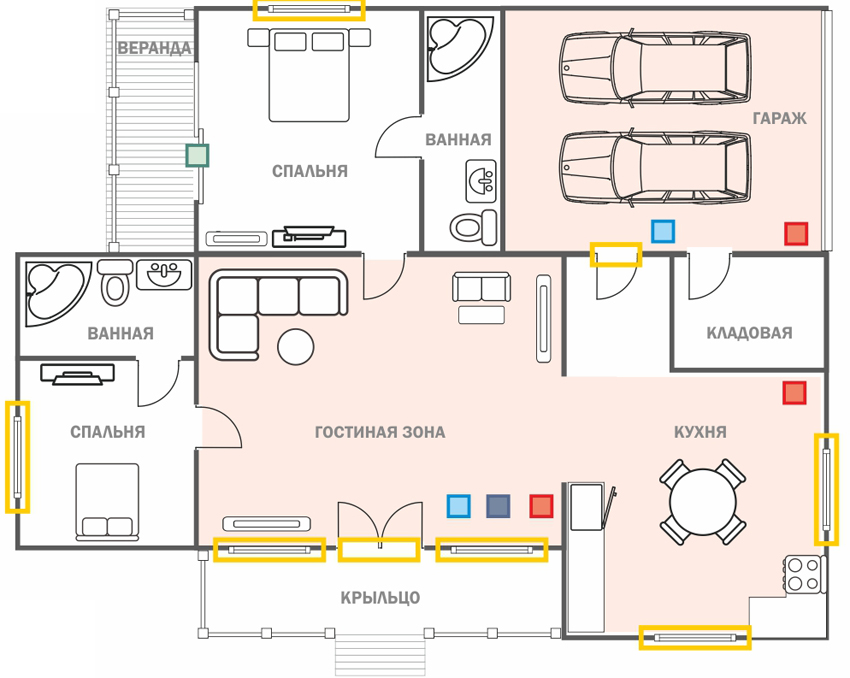
The layout of security sensors, where the opening sensor is marked in yellow, the motion sensor is red, the glass break is green, the reader is blue, the siren is blue, and the motion detection zone is pink
The alarm project plan is subject to mandatory approval in the relevant organizations, and only after that detailed drawings of the security system of the house are drawn up.
Accompanying documentation for the project and construction drawings
A construction project is not only a set of sketches, drawings and tables, it contains detailed information about each of the stages of construction and about individual areas of work. This makes it possible to end up with a complex capital construction.
Useful advice! It is fundamentally important to locate the children's room next to the parent's room, so that at the slightest need of the child, the parents are there. If at the time of construction the children are not yet in the family or they are still small, you need to think in advance about the presence of a special playroom or zone. If space permits, then several rooms can be allocated for children's games at once.
Each project, in addition to the already listed drawings, without fail includes the following documents:
- architectural and structural characteristics;
- a description of the functionality of the building;
- technical and economic data, such as area, cubic capacity, height;
- description of engineering solutions;
- types, list and quantity of building and finishing materials.
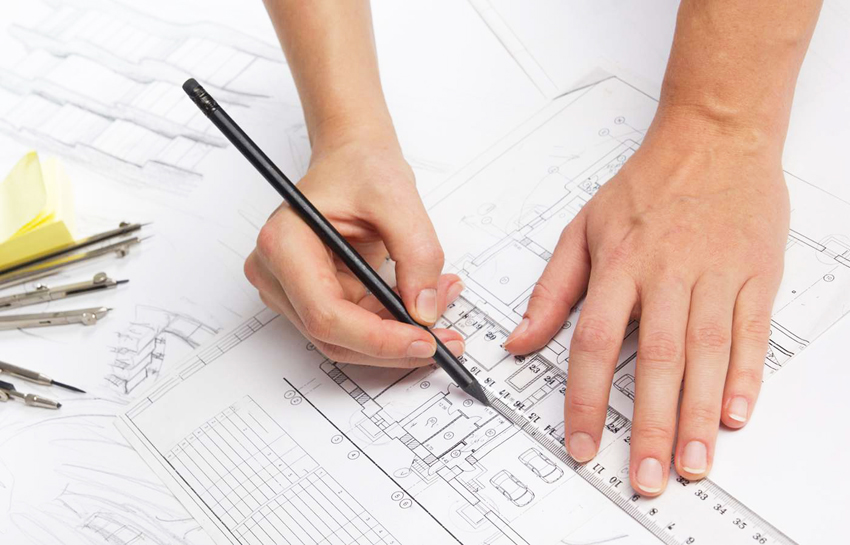
Guided by the project, you can organize the construction process, establish the sequence of works and determine the financial costs
The architectural passport contains a copy of the designer's license, an explanatory note, facade colors, floor plans, axial sections and a roof plan.
Computer programs for designing houses: reliable assistants in creating projects
Modern computer technology allows you to quickly visualize all desires and depict the house of your dreams. Moreover, thanks to special programs, you can independently carry out 3D design of the house. Even inexperienced users can do this using, for example, Google SketchUp. In this service, you can design both residential and utility rooms.
With the help of online house planning right in the browser, you can create models of buildings indicating the exact dimensions and even texture of materials. Offline programs require downloading and installation on a PC, so the computer must have sufficient RAM.
The house builder allows you to design a virtual luxury cottage or a small country house using individual samples and details.Such programs make it possible not only to design different models, but also to compile a list of materials and parts needed for the purchase, and even calculate the approximate cost of the project.
Popular electronic products include AutoCAD and KOMPAS-3D. These are versatile programs that can be used to create projects for houses and interiors. Their main drawback is their high price. Cheaper, but less functional, Ashampoo Home Designer is the perfect choice for those new to design.
Private house drawings are the main element in a building project. Not only the reliability of the structure itself depends on their correct implementation, but also the duration of the service of communications and housing support systems, which makes it durable, comfortable and cozy for a family. Therefore, one should approach the issue of creating drawings as carefully and responsibly as possible.
