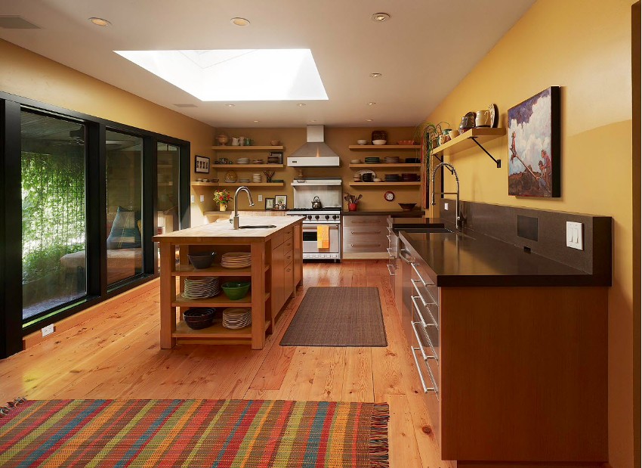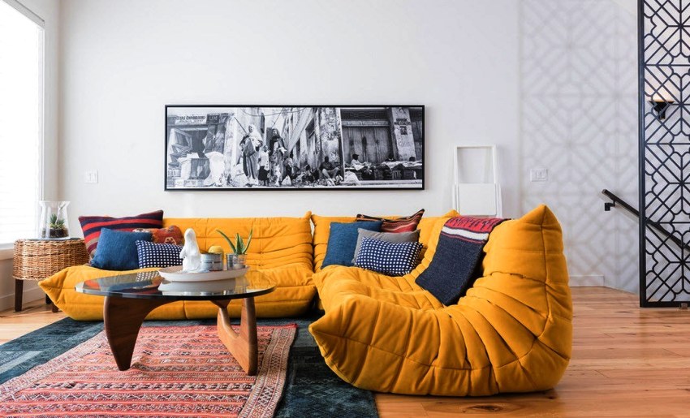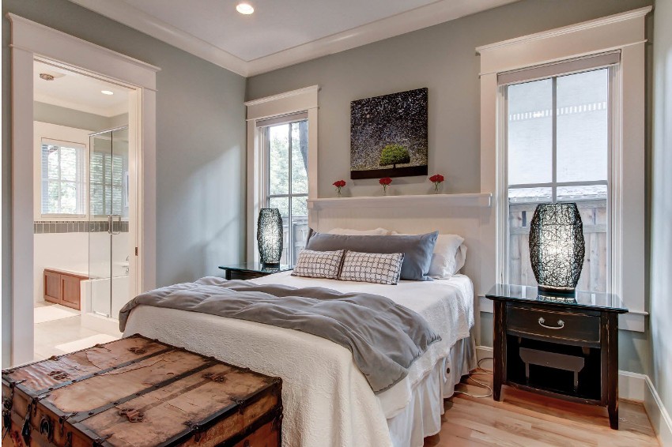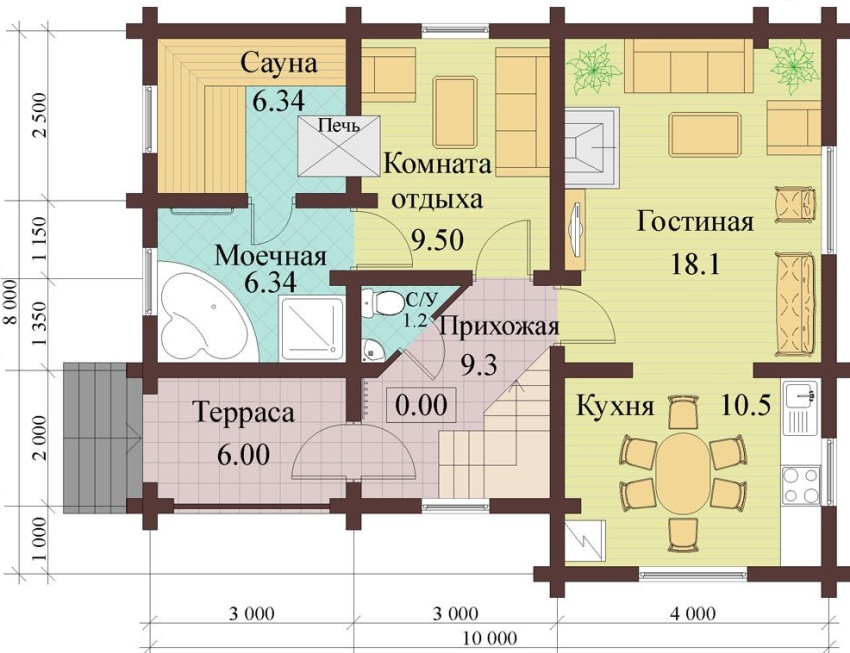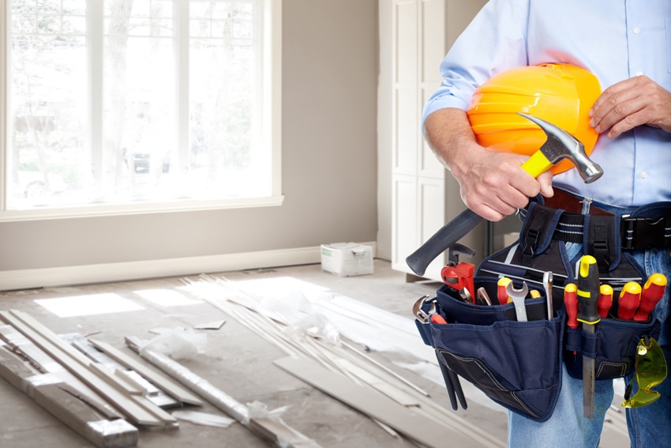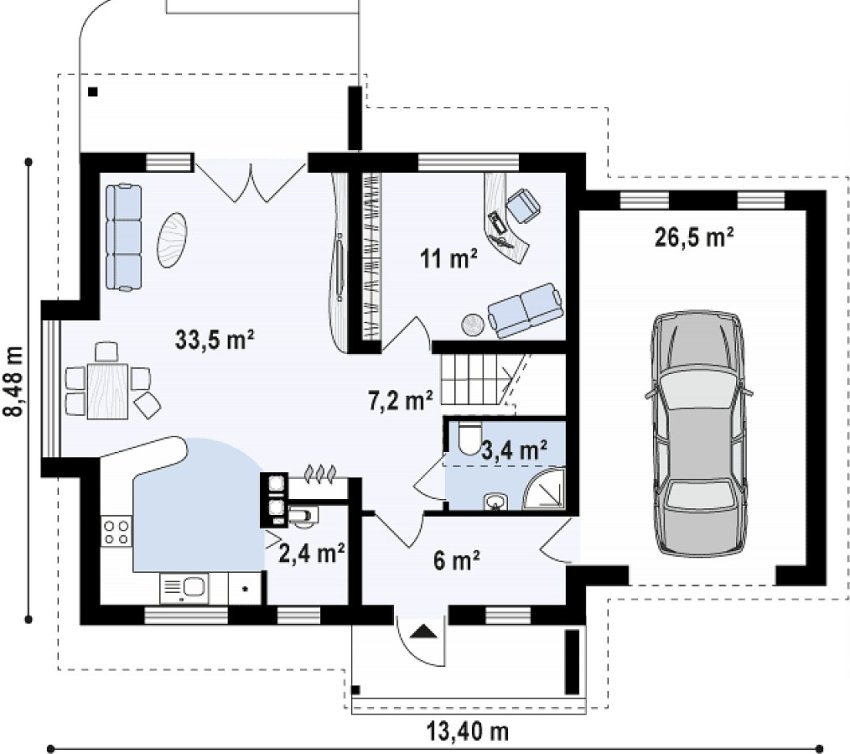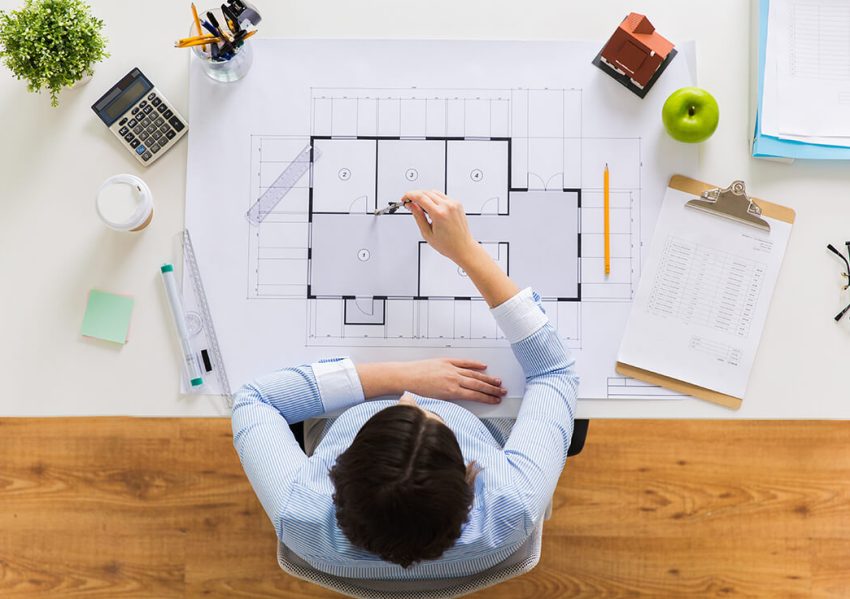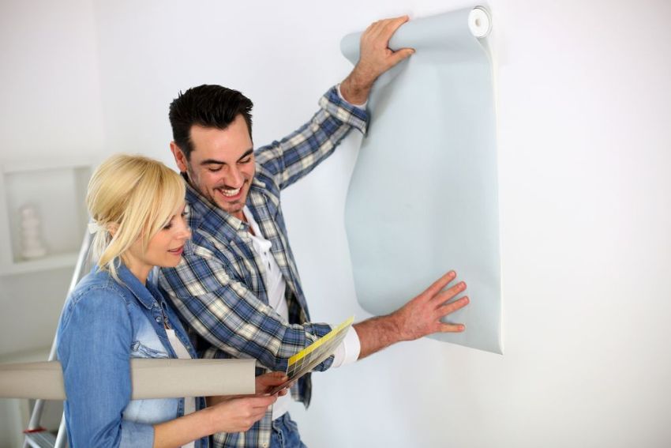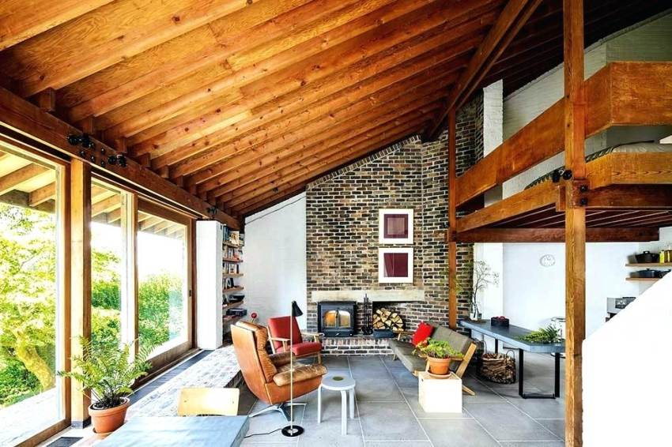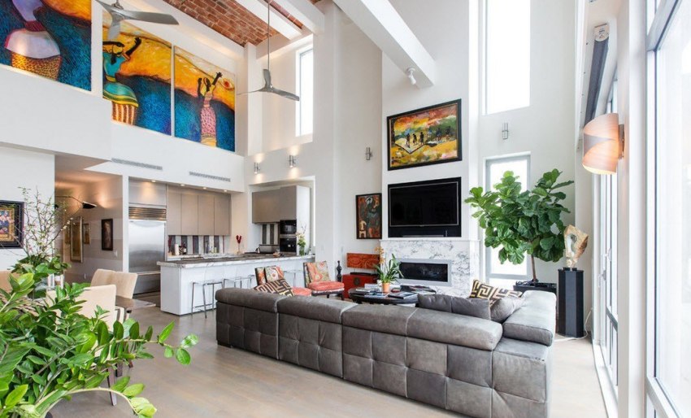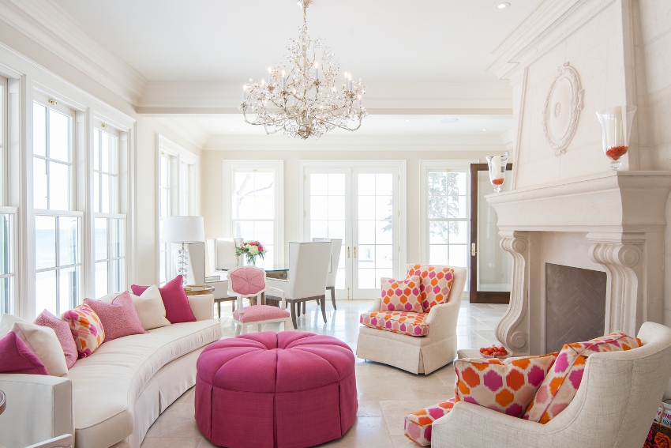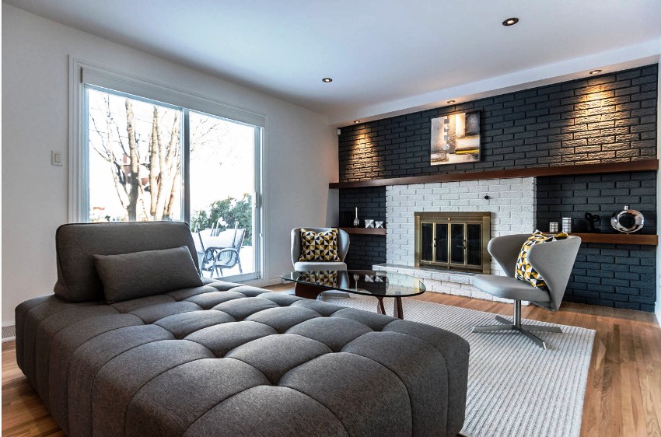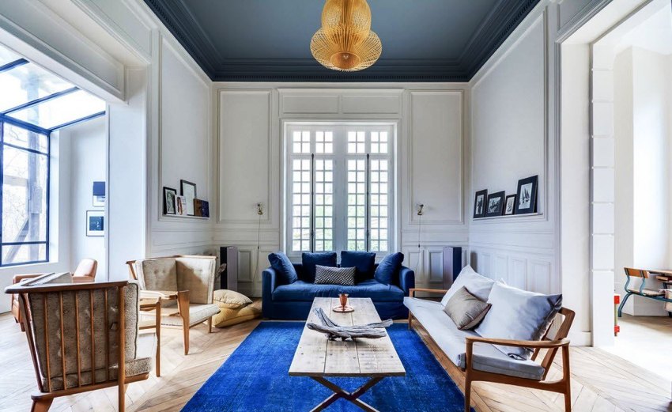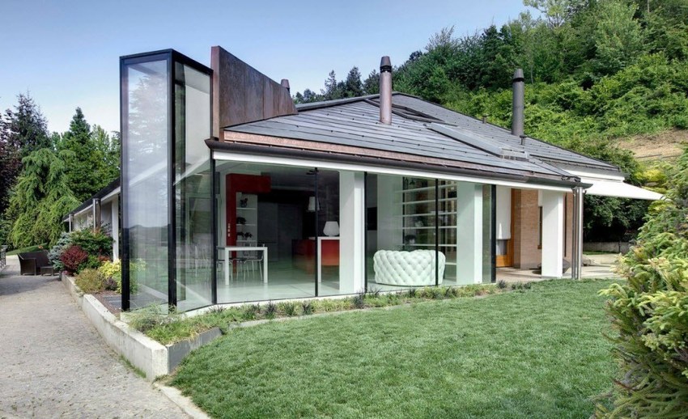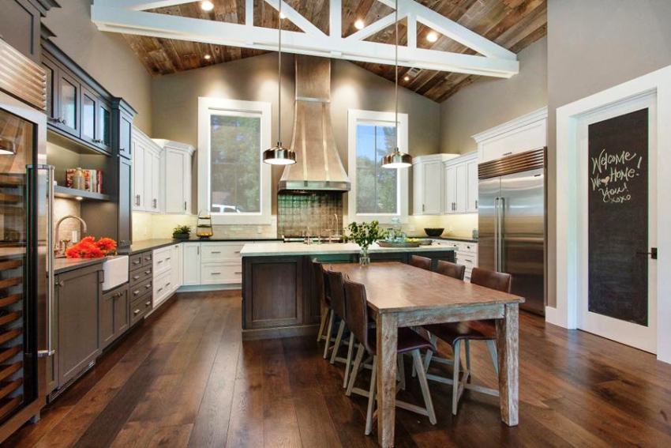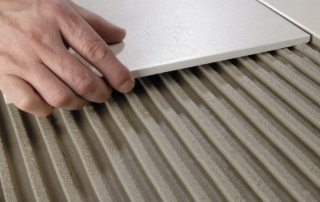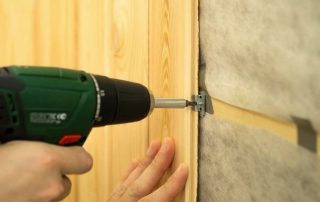One often hears that renovations are easy to start but difficult to complete. The statement is true in the case when the owners do not have a clear goal and a detailed plan of action for the transformation of the home. Therefore, it is important to have a clear idea of what should be the result. Starting repairs of houses, you need to carefully think through all the stages and purposefully follow in the direction of implementing your plans. This article will show you how to do this.
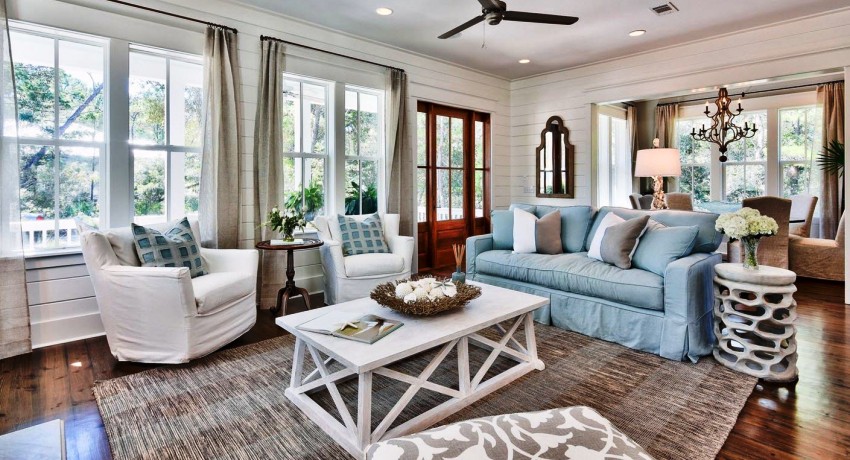
It is important to decide on the type of repair itself, on the basis of which the entire subsequent planning process will be selected
Content
- 1 How to start home renovation: defining strategic goals
- 2 Choosing a design for your home: drawing up a project
- 3 The sequence of repairs in the room: the main steps
- 4 Repair of wooden houses: features and nuances
- 5 Renovation in the house: features and subtleties of implementation
- 6 Conditions for successful repairs in individual rooms of a private house: photos of the stages of work
- 7 Exterior design and repair of private houses: photos of beautiful facades
- 8 Home renovations: useful tips and general recommendations
Where to start repair the house: defining strategic goals
For repairs, as for any type of activity, you need to tune in decisively and seriously from the very beginning, and you should also clearly know what should happen at the finishing stage. It is best to visualize your dream by picking up the appropriate sketches or studying photos of beautiful repairs.
In order not to lose the rough and capital calculations and records, it is necessary to prepare a special folder and a notebook for records. A pen, pencil and calculator will also help in the preparatory phase. These items should always be nearby - until the completion of the work. In a notebook, you can at any time write down or depict ideas that come to mind, and fix the calculations. The folder will serve as a safe place for storing receipts, receipts, drawings, projects.
It is required to immediately determine the direction and type of repair. If you plan to refine the new building, then you need to take care of the rough finish of all rooms; if the house is residential, then you can break the repair into stages.For example, first carry out a complete decoration of the facade, focus on interior work, or limit yourself to the improvement of individual floors or even one room. If the repair will be carried out in stages, then it is better to draw up a strategy for yourself in advance and tune in to a certain date for the complete completion of the repair work.
Determination of the type of repair of a private house: major or cosmetic
It is important to decide on the type of repair itself, on the basis of which the entire subsequent planning process will be selected. He can be:
- capital;
- cosmetic;
- renovation.
Capital reconstruction involves the introduction of certain changes in the design and even in the layout of the premises. Such a process may include dismantling walls and flooring, installing new windows, installing doors, completely replacing communications. In case of serious interference with the approved project of the house, it may be necessary to apply to special permitting authorities. Without the help of specialists, even partial, during the overhaul process, it is unlikely that it will be possible to do.
Useful advice! On a personal computer and in a smartphone, it is advisable to create special folders called "Repair", where Internet ideas, project examples, sketches sent from the architect and designer, photos of the repair with your own hands before and after a certain stage of work will be stored.
Redecoration is notable for its simplicity. It is realistic to implement what was planned on our own, since the implementation of ideas requires less effort, construction skills and budgetary investments. Experts recommend carrying out such work every five to six years.
Renovation of a house is a special category of indoor repair work, as it requires a special design project. The dwelling is actually subject to complete redevelopment in accordance with European standards. At the same time, the latest technological equipment and high-quality materials are used that comply with European standards.
Choosing a design for your home: drawing up a project
A variety of materials, the availability of all kinds of modern technologies allow you to implement unexpected and even fantastic ideas in home decoration. Interior design can be the most unpredictable, which will definitely surprise guests. However, the most important thing is that the decoration of the premises corresponds to the taste of its owners, because the house is an island of comfort and tranquility, this is where the family spends the most time. When decorating an interior design, some can choose a style such as simple modern or uncomplicated high-tech, while others like gentle country or majestic classics.
Mixing styles or arrangement in different stylistic directions of separate areas of the room is acceptable. For example, the design in a private house of a large kitchen, combined with a living room, can be made in the antique style, and at the same time, the classic will dominate the bedroom door. Thus, each room can be individual. It is important to decide on the interior design even before drawing up the project, since the choice of material will depend on this.
The total cost of the work depends on the type, quality and quantity of materials required. On this basis, a repair estimate is formed. It also includes the entire list of costs for services and the cost of repairs, indicating the exact timing of their implementation. Thus, two documents are a guide to action: a design project and an estimate.
In order for the final design in the house to correspond to what was intended, it is necessary to competently draw up project documentation that will be understandable to both the customer and the builders.That is why it is better to entrust the preparation of the project to experienced professionals. Recommendations of friends, as well as specialized sites, will help you choose them.
Selection of a construction company and specialists for home repairs
There are three options for organizing work. You can carry out repairs in the house with your own hands, entrust the most critical areas to specialists, or completely trust the professionals, giving them the opportunity to carry out the full scope of work, as they say, on a turnkey basis.
Useful advice! Repairs must be warranted by construction companies for at least one year. It is during this period that all possible defects will make themselves known. The contractor must eliminate them free of charge.
Self-repair can significantly save material resources, because the services of builders cost a lot. At the same time, the risk in relation to quality increases significantly, and the repair time is significantly increased. To organize work, certain construction skills and knowledge are required. If they are not there, then it is better not to risk it, since we are talking about your own home. Do-it-yourself cheap cosmetic repairs are quite acceptable.
If large volumes of work are envisaged that require the involvement of a separate category of specialists or expensive equipment (for example, replacement of windows), it is better to seek professional help. They will be able to predict those nuances that are not always noticeable, and make repairs in a private house as soon as possible.
If the volume of work is significant, it is better to entrust the repair of one company that has proven itself in the construction market, which will be able to perform the entire range of work with high quality. Involvement of several firms is usually more expensive, and if defects are found, it will be difficult to determine who is to blame.
The main conditions in the process of involving specialists are the execution of a contract and the availability of a document confirming a one-year warranty for all types of work performed.
Stages of design and repair in a private house: photo of project options
Drafting a project is a responsible job, so the services of professionals cost a lot. If you have experience, knowledge and a desire to do it yourself, then you need to follow this plan:
- Creating a sketch of the layout. To do this, schematically depict all the walls with a specific numbering for each, and it is also necessary to draw a plan of the walls.
- In the drawing, it is important to show the location of windows, doors, the intended furnishings, including furniture and household appliances. It is necessary to clearly define the location of sockets, switches, lighting fixtures.
- Calculation of the amount of building materials and the price of home renovation. When calculating, it is important to take into account the consumption of all materials with a margin, the builders will make the final calculation. If the numbers differ significantly, you need to ask them to justify their calculations.
- Drawing up a contract, which will determine the exact dates for the phased completion of work, prices and types of payment, indicate methods for the removal of construction waste and delivery of construction materials.
- Control over the stages of repair. It is necessary to check the quality of each type of work in the process of home renovation (photos are also desirable). For example, when carrying out the communication of water pipes, you need to make sure that they are tight, otherwise it will be more difficult to identify defects after the delivery of the object.
It is important to decide on the time of the repair. It is best produced during the warmer months. It should be borne in mind that during this period, not only demand increases, but also the price of materials and services of specialists. Therefore, it is better to resolve these issues in advance.
Useful advice! The payment method must be discussed in advance. It is recommended to choose the phased option. This method will ease the financial burden and allow you to incur fewer costs in case of termination of the contract due to poor quality of work.
Calculation of the cost of work and preparation of estimates for the repair of private houses
One of the conditions for successful budgeting is familiarization with prices in the construction market. For this it is important not only to go shopping, but also to study the prices on the Internet. You can come to an optimal solution by studying the price ratio and choosing the most suitable option when making a wholesale purchase.
It is rather difficult to make an estimate on your own, since without a certain experience it is almost impossible to calculate the exact amount of required materials. As examples, you can use samples of ready-made estimates for repairing houses. Photos and calculations can be found on the Internet.
You can also make correct calculations using special online calculators. The estimate must include the following items without fail:
- the cost of materials for rough work, which includes bulk mixes, putties, primers;
- the price of finishing materials, which include paints and varnishes, wallpaper, flooring;
- the cost of consumables (little things, without which repair is impossible): masking tape, construction tape, glue, sanding mesh;
- wages of hired workers.
Before making home repairs, you should take care of the availability of construction tools and the necessary replacement parts for them. It is important to consider the contingency margin. For this, approximately another 20% must be added to the existing sum of all costs. The reserve of funds will help to quickly eliminate problems associated with a change in the project or an increase in the cost of materials.

The estimate must necessarily indicate the prices for finishing materials, which include paints and varnishes, wallpaper, flooring
The sequence of repairs in the room: main steps
There is a certain procedure for carrying out work on the repair of rooms. Photos of step-by-step actions clearly demonstrate the effectiveness of this approach. It is recommended to adhere to the following sequence of work:
- Obtaining permits in case of redevelopment of premises. There is no need to perform such actions before making a cheap repair.
- Dismantling of walls, openings and partitions. Construction waste cleaning.
- Installation of new interior partitions (if necessary).
- Replacement of windows.
- Installation of communications, which is better to start with electrical wiring, then, if necessary, lay underfloor heating, and then proceed to the organization of sewerage and water supply. It is also necessary to take into account the laying of television and Internet cables, grounding for powerful devices.
- Filling the floor. It should be borne in mind that it will take at least a month to dry.
- Room decoration. This is the most enjoyable phase of a home renovation. The photos clearly demonstrate how, after plastering, painting and wallpapering, the room becomes beautiful and elegant.
Related article:
Apartment renovation: design, photo and algorithm for drawing up an interior project
Stages of creating a design project. Programs for drawing up a 3D interior model. Prices for design projects. Redevelopment of the apartment.
Options for finishing work in the rooms: photo examples
Finishing work is carried out according to different scenarios. For example, you can first plaster the walls and ceiling, and clean them up. Then you will need to paint the ceiling, glue the wallpaper, lay the flooring and attach the baseboard.
Helpful advice! It is better to purchase materials for repairs all at once, which will help to save on delivery. Plus, most sellers offer decent discounts for bulk buyers.In this case, a special place and appropriate conditions for storing materials should be provided.
If the installation of a stretch ceiling is supposed to be installed in the room, then this is done first of all, then the ceiling plinth is fixed and only after that the wallpaper is glued and the remaining types of work are performed.
Installation of doors can be done both before wallpapering and after that. But in any case, the installation of the box must be carried out before plastering the walls. Otherwise, it will be much more difficult to make the joints between the door frame and the wall invisible, since traces of uneven plaster will clearly stand out.
If the idea of repairing the hall involves laying block parquet, then it is done before the wallpaper is glued, since the wall covering can be damaged during the grinding of the floor material. Thus, the parquet is first laid, polished and varnished in two layers. Only after that do the ceiling painting and wallpapering. Last but not least, the installation of sills, installation of baseboards, fixation of lighting devices, switches and sockets is performed.
Repair of wooden houses: features and nuances
Wooden structures occupy a special category among houses. The process of their restoration and repair has characteristic features. If you study in detail some patterns and rules, then almost the entire range of work can be done independently.
The reconstruction itself includes the following types of work:
- replacement of the crowns of the house;
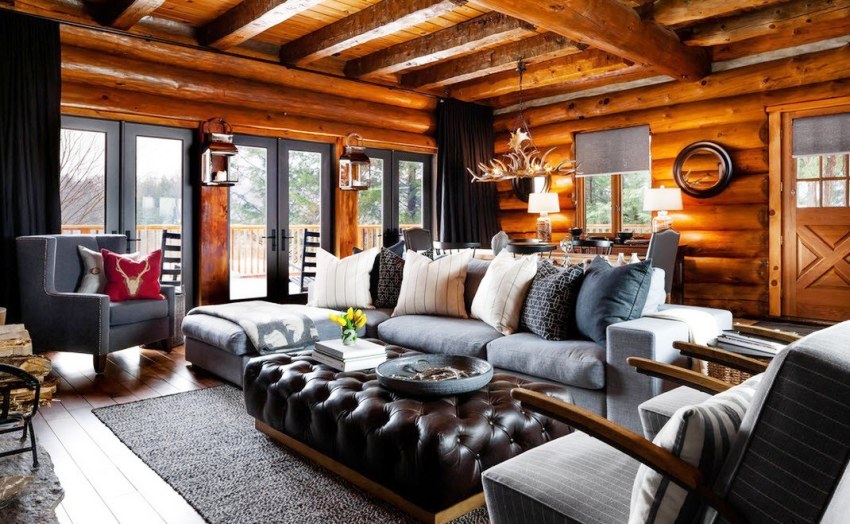
Repair of a wooden house has its own characteristics, the knowledge of which allows you to carry out alteration or rebuilding of houses with small funds
- elimination of cracks in logs;
- roof repair;
- floor restoration;
- strengthening the foundation.
First of all, repairs in a wooden village house involve replacing the base crowns. If this is not done, then rotten parts will crumble under the weight of whole logs, as a result of which the house will simply be distorted. To carry out the replacement, it is necessary to purchase new high-quality logs of the appropriate size.
With the help of special devices, the house is raised above the foundation, old logs are dismantled, and new ones are installed instead. After that, it is important to replace the waterproofing on top of the foundation and lower the structure to its place.
There are two things you can do to remove horizontal longitudinal cracks in logs, which can be a great breeding ground for insects and fungi:
- create a sheathing of boards or panels that will block the access of moisture and microorganisms;
- thoroughly clean the damaged log, treat the cracks with special antibacterial agents and carefully cover with sealant.
The ideal result in renovating a house in a village can be obtained by combining both options.
Helpful advice! When choosing a company that will deal with repairs, you need to pay attention to its period of work in the construction market, check licenses for certain works and make sure that you have a document for warranty obligations.
Restoration of an old wooden house: renovation of the roof, floors and walls
In an old log house, it is necessary to replace not only the lower crowns, but also the sections of the logs that have rotted due to moisture from the window drains. Rot over time can spread to the entire wooden part of the structure, which ultimately leads to the complete destruction of the house. Compared to the replacement of crowns, this amount of work will be an order of magnitude less. The part of the log that has succumbed to damage must be carefully cut out, and an identical piece of wood must be installed in its place. The fixing of the old and new parts is carried out using wooden combs.
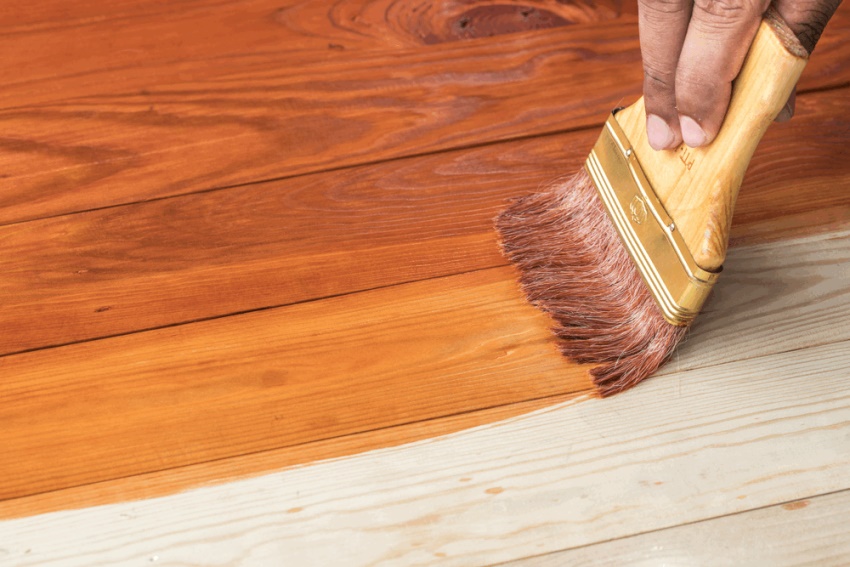
Floor repair is most often carried out by completely replacing the existing coating, and under it damaged wooden logs are replaced
When changing a solid timber, you need to carefully and with particular accuracy select parts that should be the same not only in size, but also in the structure of the wood. Otherwise, cracks may form between the rows of beams, which ultimately will lead to complete deformation of the entire structure.
Repair in an old house made of laminated veneer lumber is less troublesome, since a special impregnation protects the wood from external negative influences. In addition, the walls of such houses do not crack or deform.
Roof repair on wooden houses is carried out by analogy with houses made of other materials. Here, the main role is played not by the building material, but by the type of roof. When replacing the roof, you need to pay attention to the condition of the waterproofing and insulation, since they will most likely also need to be replaced.
Floor repair is most often carried out by completely replacing the existing coating, and under it damaged wooden logs are replaced. The service life will be extended by thorough drying of the space under the floor before laying the finished floor, and it is also desirable to treat wooden structures with special means.
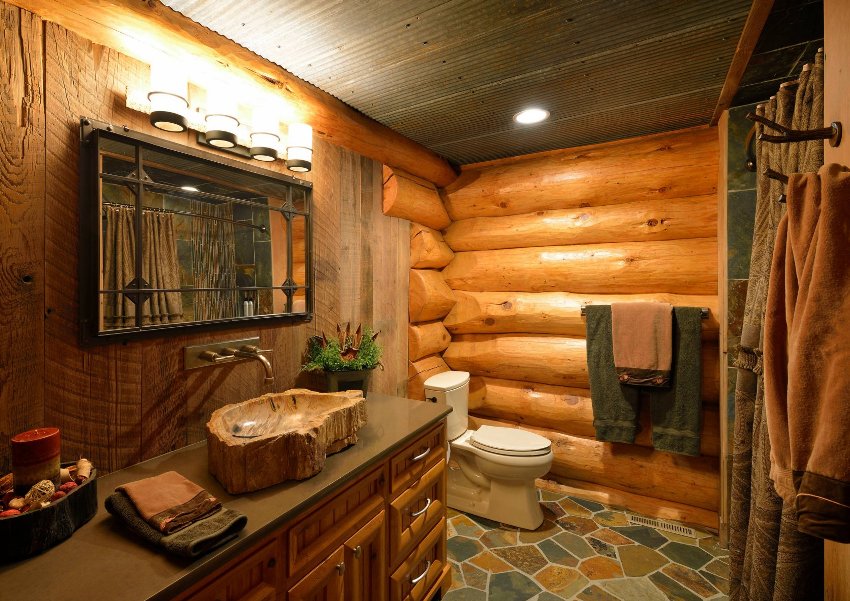
When changing a solid timber, you need to carefully select parts that should be the same not only in size, but also in the structure of the wood
Renovation in the house: features and subtleties of execution
The name "renovation" has recently appeared in everyday life, but this process has rapidly gained popularity. This concept is not directly related to Europe - it simply testifies to the high quality of work and virtually complete renovation. This type of repair in terms of the volume of work is almost equal to the capital, since it involves, in addition to finishing ceilings, walls and floors, a complete replacement of windows, doors, heating systems, water supply and sewerage networks. It is now quite possible to implement everything conceived in the shortest possible time thanks to a large selection of various building materials.
Renovation is an elite renovation in a private house or apartment. Therefore, for its implementation, the latest technologies are used, and materials are used of exceptionally high quality. Only highly qualified specialists work on the creation of the interior of the house and the embodiment of design ideas, who strictly follow the technology and comply with international standards.
Helpful advice! If you own a special program and have design skills, you can create a design project yourself, but in case of doubt, it is better to entrust this work to professionals.
It would seem that the renovation practically does not differ from the capital renovation, but the differences do exist. This is evidenced by the sequence of work carried out at the preparatory stage, which includes the following stages:
- Drawing up a design project. The work is performed by an experienced designer, taking into account the taste and style preferences of the owners.
- On the basis of design sketches, drawings of communications are made: water and sewer pipes, heating systems, electricians.
- Drawing up a redevelopment plan. Most often, this is the dismantling of walls to create shared bathrooms or to combine the kitchen and dining area.
- The purchase of materials depends on the chosen style and tastes.
Renovation in a private house: work procedure
As a rule, renovation involves redevelopment in the house, which includes the following actions: dismantling partitions, installing additional walls, replacing windows and doors. The project may include combining two or more rooms, changing the shape of the premises. The ceilings in the European rooms are mainly multi-level; curly arches are mounted at the entrances. The doorways themselves become much wider.
The toilet and bathroom undergo a complete transformation, where they completely replace communications. Only the latest technologies are used in water supply and sewerage systems. Old metal and cast iron pipes are replaced with PVC pipes or plastic products. The heating system is also subject to complete replacement. As a rule, individual heating is used based on economical consumption of gas or electricity. It is popular to install underfloor heating in office premises, such as an entrance hall, bathroom, toilet. All communications are hidden within the walls.
Renovation involves a complete replacement of electrical wiring, windows and doors. At the same time, metal-plastic structures are most often an alternative to old wooden frames. Walls, ceilings and floors become perfectly flat after renovation (the photos clearly demonstrate this).
Plasterboard or plaster mortars are used to level walls and ceilings. Plasterboard finishing involves the installation of guides in order to hide a certain amount of space. If every centimeter is valuable, then plaster is used for correction. The floors are leveled with a screed or by using self-leveling floor technology.
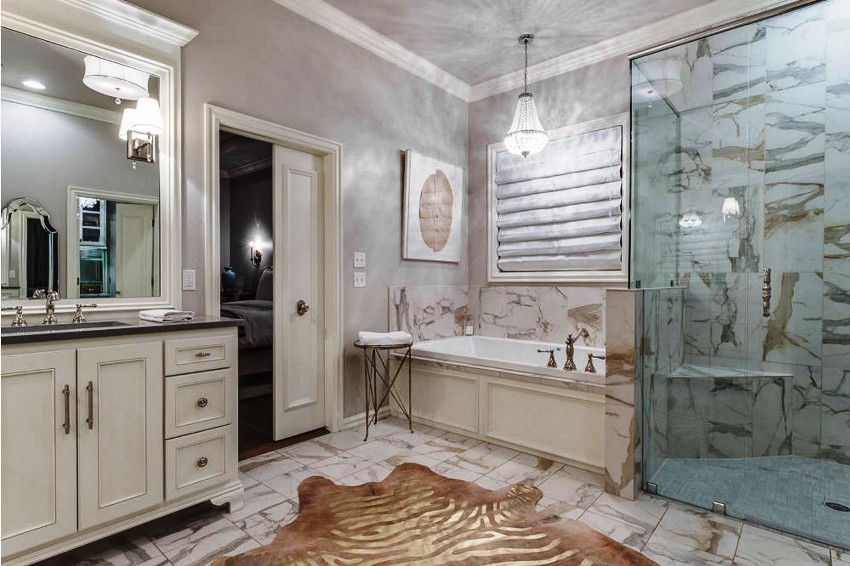
Renovation involves a complete transformation of the bathroom, where all communications are replaced
Conditions for successful repairs in individual rooms of a private house: photos of the stages of work
The general rules for carrying out various types of work were considered above. At the same time, the specificity of individual premises requires a special approach to renovation. For example, kitchen renovation needs to be thought out more carefully and everything must be planned precisely, since this room is operated much more than the others and involves the installation of a large number of various equipment. Therefore, the wiring must be replaced first, and you also need to take care of installing additional sockets.
Helpful advice! Before starting work, you need to decide on the temporary residence of family members, since it is better to do work in an empty room. If this is not possible, then it is necessary to plan the work in turn by rooms, starting the repair from the bathroom and the kitchen.
Ventilation also requires special attention. The working wall is responsible for the cleanliness and aesthetic appearance of the room, therefore, the choice of tiles or other facing material must be taken responsibly. The apron should match the color and texture of the wallpaper, plaster or paint on the walls. The best flooring options in this room are linoleum and tiles. The final stage is the installation of the skirting board and the installation of furniture. Photos of the kitchen after renovation and before it show significant differences.
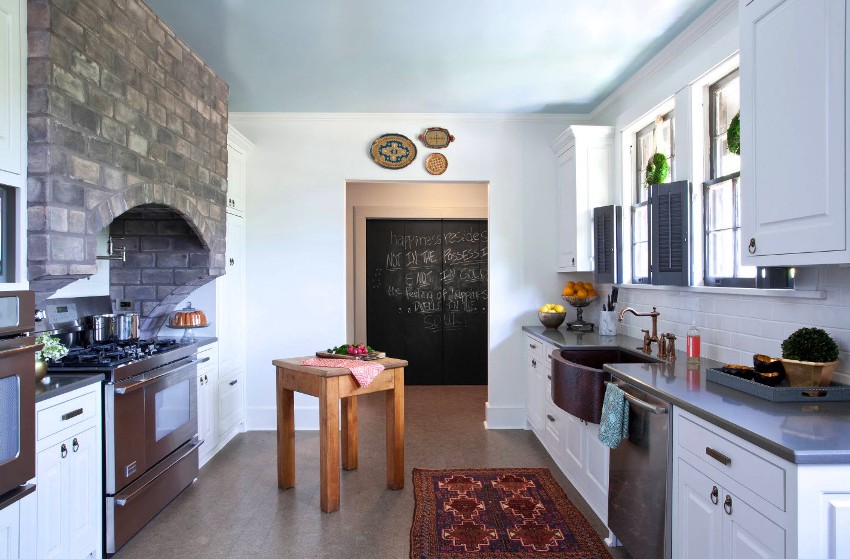
Kitchen renovation needs to be thought out more carefully, since this room is operated much more than the others in the house.
Repair of a bathroom implies a significant amount of work, since a large number of communications are located here, and their installation requires tightness and rational placement. In addition to replacing pipes, here you need to provide for a safe location of outlets and the installation of a high-quality hood, and you should also take care of additional waterproofing. Plumbing is installed last.
Renovation of rooms in a private house: cozy corridors and bedrooms
There are no special requirements for the repair of living rooms. A variety of ideas for a private home can be found on the Internet. In any case, renovation of a bedroom or nursery begins with the removal of furniture and the elimination of old wall and floor coverings. The next step is to install the door frame. If the family has the opportunity to settle down somewhere during the renovation, then work in the rooms can be done in parallel. The main rule in the decoration of living rooms is that it should be performed from top to bottom.That is, the ceiling is first repaired, then the wallpaper is glued or the walls are painted, and only after that the flooring is laid.
If floor leveling is required, then it is done at the initial stage. The installation of equipment, furniture and decorative elements is performed at the final stage. Special attention should be paid to the design of a bedroom in a private house, since this is where the owners rest and spend a lot of time.
The corridor is the last to be repaired. By this time, residual materials usually accumulate in the room, which complicates the work. Therefore, you need to start, no matter how trite it sounds, with cleaning, leaving only what is required during the repair process. The sequence of work is the same as during the renovation of the rooms. Photos showing the various steps can serve as visual instructions.
Beautiful living room renovations: examples of styling
A hall or living room is considered the hallmark of any house or apartment. The order of work is carried out in the same way as in other living rooms, but you can arrange this zone in a variety of styles, based on taste preferences and financial capabilities. Experts advise to give preference to environmentally friendly materials in design. In addition, furniture and building materials that are safe for health have a very attractive appearance.
Helpful advice! It is necessary at the planning stage to decide on the decoration of the walls. For example, walls to be painted require more careful filler and finer sanding than walls to be wallpaper.
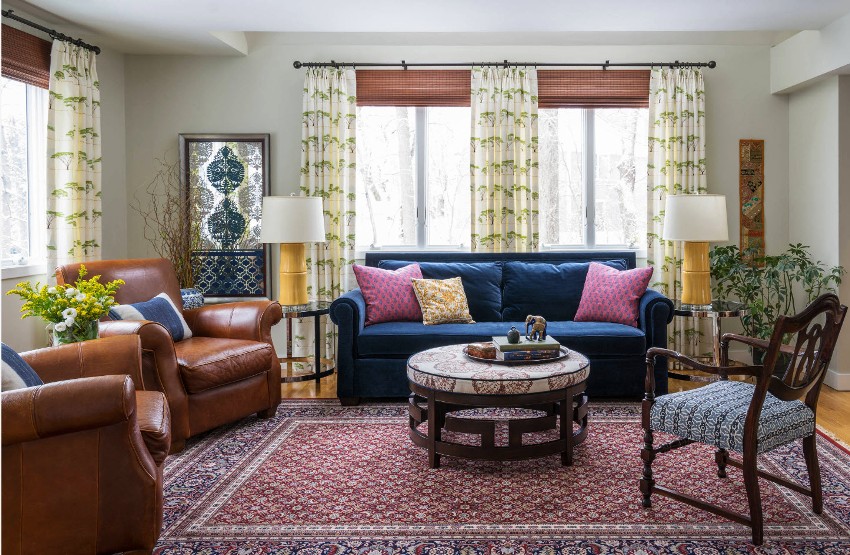
You can decorate the living room in a variety of styles, based on taste preferences and financial capabilities
In arranging the living room, you can implement different ideas. For example, if you install wooden beams on the ceiling, then visual zoning of the room will occur. Some ideas for renovating a hall in a private house involve the installation of a real fireplace on wood, which creates a special comfort in the interior. Decorating the walls with natural stone will give the room a majestic look.
A wooden shelf above the fireplace goes well with stone masonry, and a light parquet covered with fluffy carpets is ideal for a hall in a country house. Photos of various interior options demonstrate harmony and comfort.
You can create an original design for the hall of a private house using beams from different types of wood. Colorful exclusive accessories will help make the accent. An interior in any style will be decorated with family photos, porcelain figurines and antiques. You need to make the most of the beautiful landscape - this is always a win-win idea for a country house. In this case, you can even do without curtains.
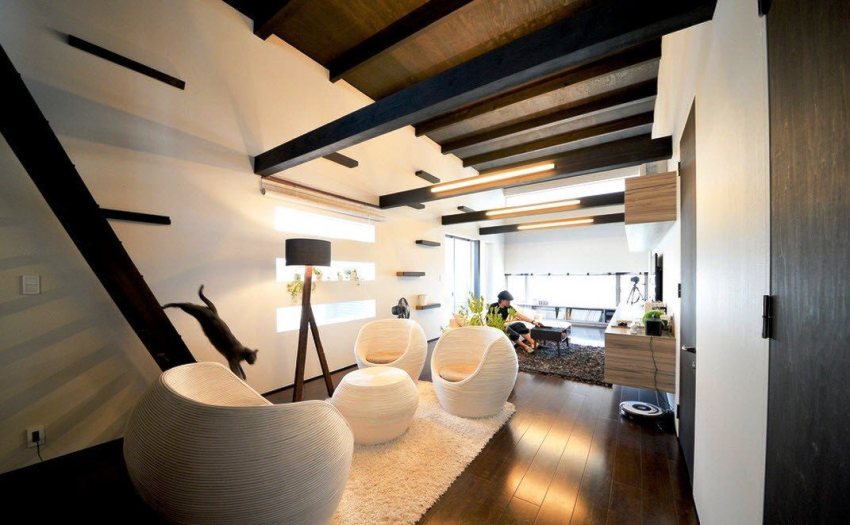
You can create an unusual and original design of the living room of a private house using beams from different types of wood
Choosing a hall design in a private house: photos of rooms in different styles
Different styles and directions are used in the design of the living room, while for private houses the most often chosen are:
- modern;
- classics;
- minimalism;
- Scandinavian style.
The popularity of Art Nouveau determines its practicality, which is expressed in multifunctional furniture. Tables and fold-out sofas can easily take shape and can be used in different situations. The color scheme in this style should be natural. White, gray, beige or brown tones look good. At the same time, the walls are also decorated in light soothing shades. A distinctive feature of Art Nouveau is the lack of decor.
The classic style is always relevant. It is expressed in expensive wooden furniture, paintings in luxurious frames and natural carpets. The complete opposite of the classics is minimalism, where there are no unnecessary elements, and the emphasis is on simplicity and airiness.Bright accessories in the form of abstract paintings and vases are acceptable. Furniture in this style is selected in an unusual shape and color.
Recently popular and beautiful private house in scandinavian style, suggesting simplicity and harmony of different elements. The living room, decorated in this genre, should be spacious and bright with a minimum of bright moments. The windows in such a room, as a rule, extend over the entire wall - from floor to ceiling.
The combination of stylistic directions is acceptable. For example, modern technology can harmoniously fit into a room where classic-style furniture is installed. The main thing is that the individual components of the situation are combined with each other. Curtains should match the color of upholstered furniture and carpets.
Helpful advice! All items that make up the interior must be in harmony with each other in style and color.
Exterior design and repair of private houses: photos of beautiful facades
Speaking about repairs in a private house, it is necessary to mention the facade, because this is a kind of visiting card of the house. By the appearance of the dwelling, an opinion is formed about its owners. Therefore, if there is an internal renovation of the house, it is necessary to take care of its external appearance. Photos of beautiful private houses indicate that many modern technologies and a variety of materials, both natural and synthetic, are used to decorate the facades.
The most popular type of finishing is currently considered to be decorative plaster. It can be used to update any facade. The versatility of such a coating lies in the fact that it can be used to clad the walls after insulation, while choosing any color. If preferences change over time, the walls can be simply repainted or a different type of decorative plaster can be chosen.
A budget option for facade design is siding or wood cladding. A facade with a wooden cladding will look simple, but at the same time neat, emphasizing the modernity and style of the building. Pictures of private houses with tile or stone siding show a very attractive and original look.
Facing with bricks or clinker tiles is a relatively expensive option for finishing private houses. At the same time, the color variety of clinker tiles will make any building beautiful. In the cladding of houses, as in the style, a combination of materials is permissible. The main condition is harmony.
Home repairs: useful tips and general recommendations
Home renovation professionals and amateurs have collected a number of useful recommendations to help avoid a number of mistakes in the repair process:
- You should not buy cheap materials, especially if they are supposed to be used for a long time or if parts are to be installed in walls. This applies to pipes, batteries, wiring.
- You don't have to take on work that you don't have the slightest idea about. It is better to entrust this stage of repair to specialists.
- It is inappropriate to ignore such types of work as priming or installing a serpyanka mesh in the installation of drywall.
- There must be ventilation in the kitchen and bathroom.
- It is advisable to draw up a plan for the location of the wiring after repairs have been made in the house.
- When laying the tiles, it is necessary to leave islands for access to the sewer and water pipes.
- Laying tiles with a smooth surface on the floor can be injurious.
- Household linoleum is very short-lived. It only fits under carpets.
- Plasterboard walls may not support a lot of weight, so do not hang heavy objects on such walls. It is recommended to install aerated concrete partitions.
- It is better to purchase the finishing material shortly before work, when the choice is finally made, and the suppliers have the right amount of goods.
- If tinting of paints is necessary, then you need to make a couple of liters of stock, otherwise it will be almost impossible to guess the tone again.
Helpful advice! When installing windows and before the repair is completed, do not remove the protective film from them. It will protect the glass from scratches, dust and dirt.
The right choice of specialists is a guarantee of beautiful home renovations
If a decision is made to entrust the repair work to a construction company, then in order to achieve a quality result, several rules must be followed:
- draw up a contract for the provision of construction services;
- check the quality of work at every stage;
- builders must have a full arsenal of quality tools;
- it is not necessary to advance work in large sums;
- it is advisable to make large purchases of materials together with the head of the construction team;
- make a full calculation only after the final completion of a specific scope of work;
- get acquainted with the website of the construction company, which should contain as much information as possible about the profile of the company's activity and service sector;

Even before the start of the repair, you need to discuss the exact cost of each stage of work and agree on an estimate
- multidisciplinary employees should be alerted, since each specialist must perform a narrow range of work;
- it is necessary to study reviews about the company and employees, it will not be superfluous to make inquiries;
- you need to personally visit the office of the company and talk to the team that has to carry out the work;
- it is required to discuss the exact cost of each stage of work and agree on an estimate, deadline and schedule of financial calculations before the start of the repair.
Thus, having considered the main stages of the repair, we can conclude that each of them is important and requires a responsible approach. A quality result can be obtained only if the above rules are followed. But in the end, an excellent result is guaranteed, and the renovated house will serve for a long time.
