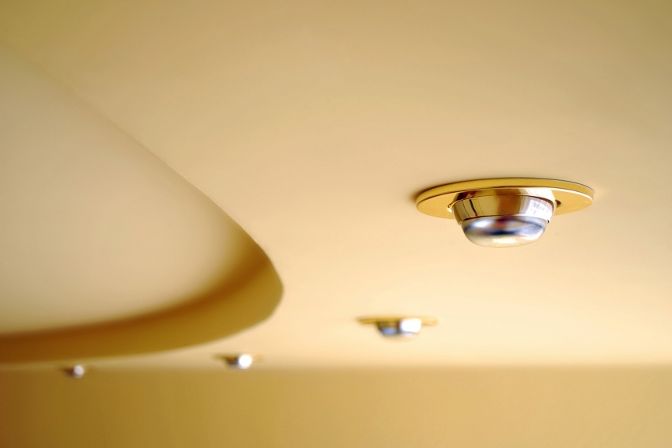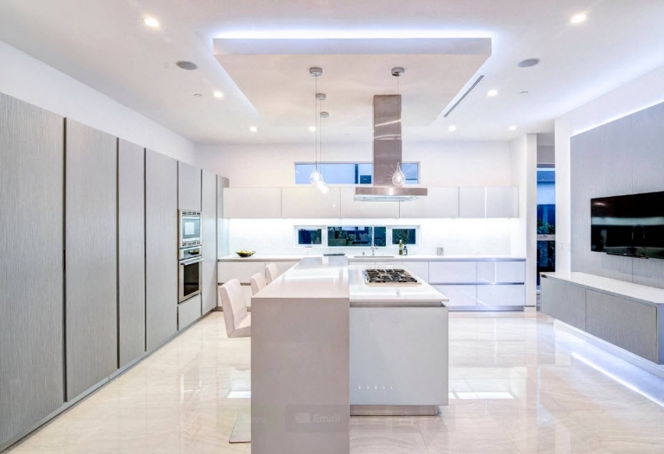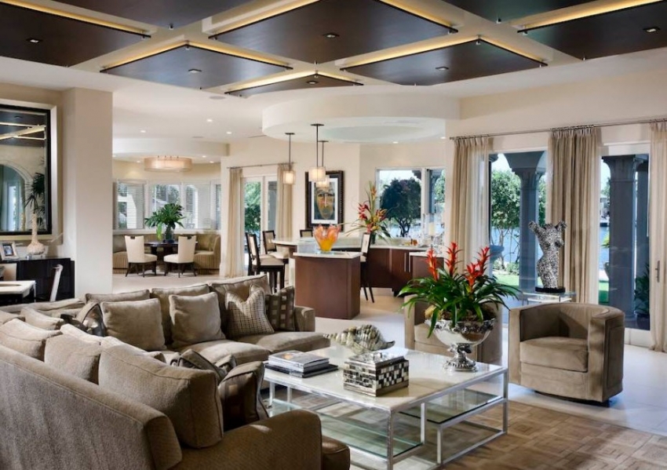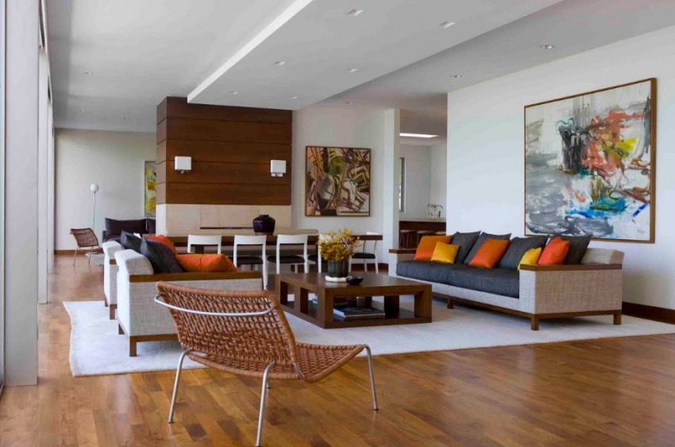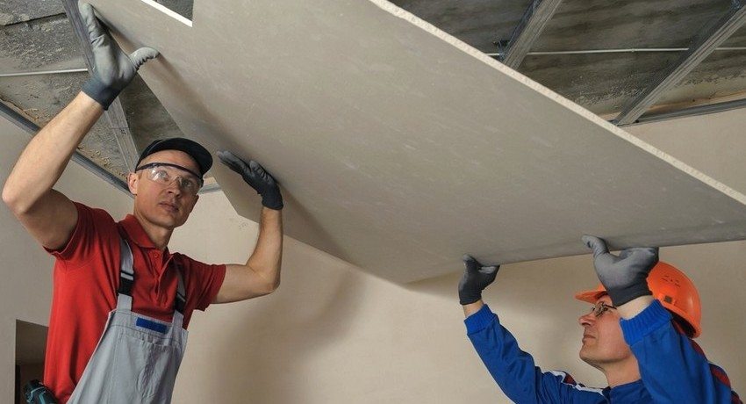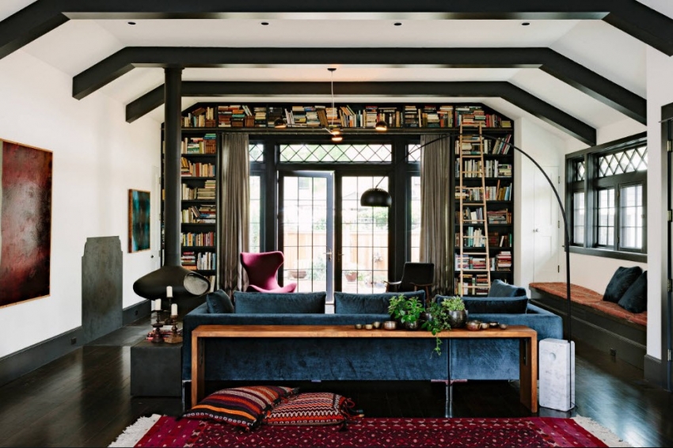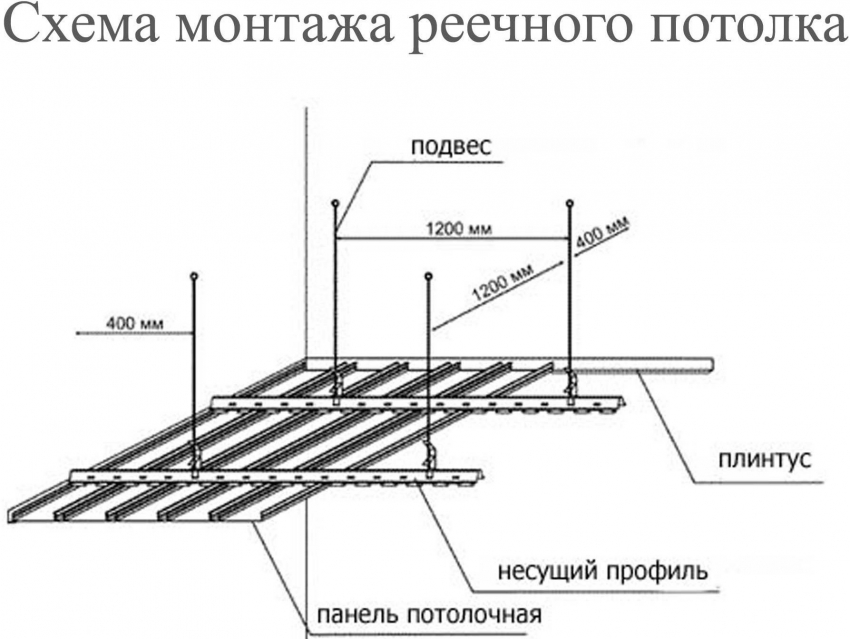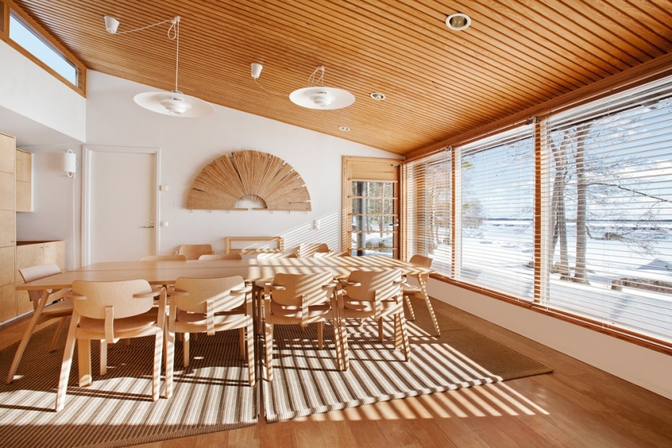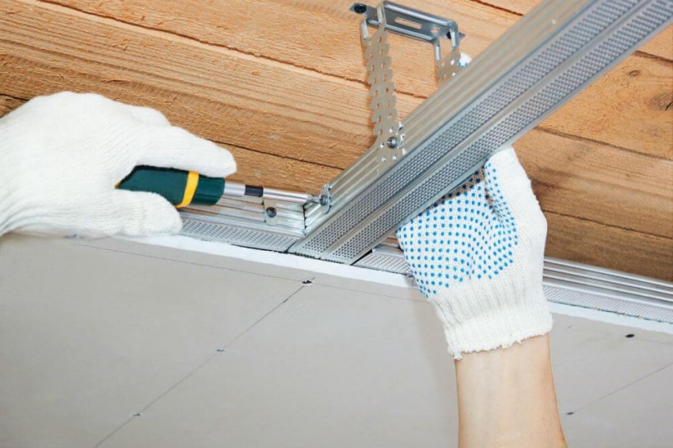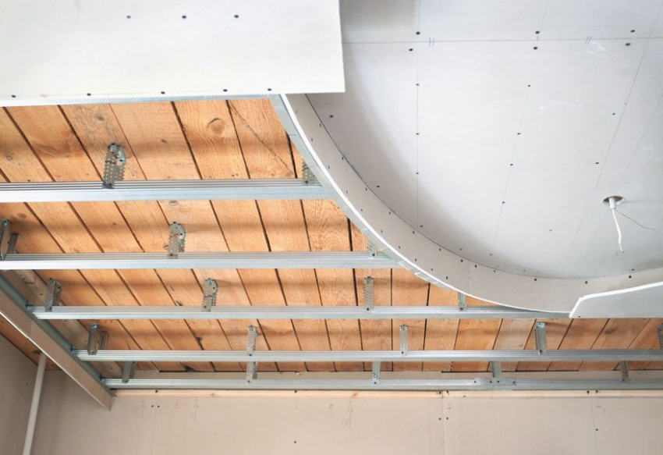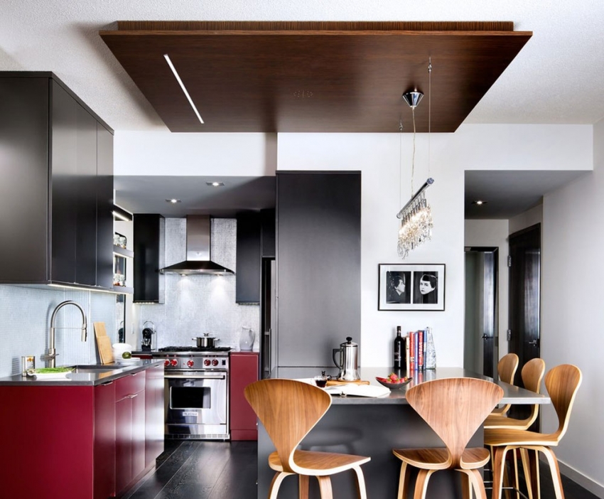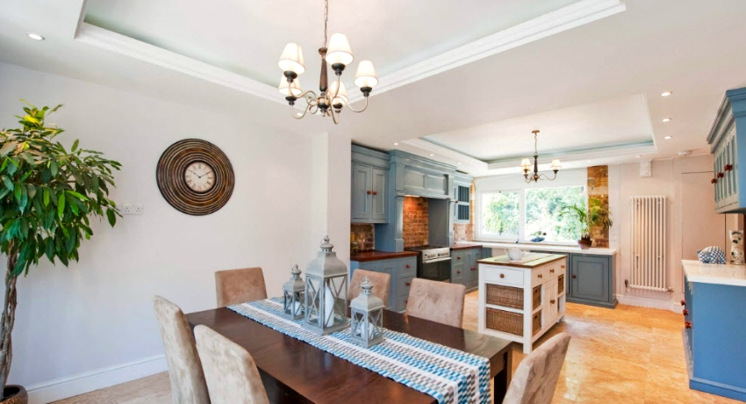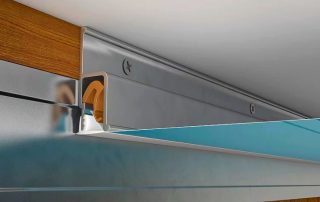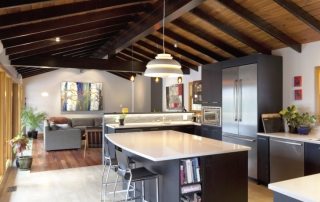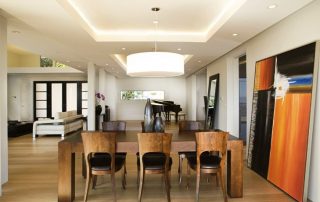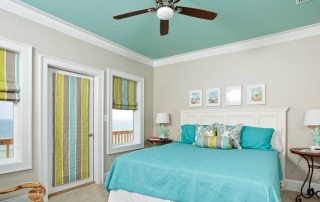A suspended ceiling is a structure that is attached with awnings or directly to a sub-ceiling. Almost any decorative material can be used for this, but a crate or a metal frame is usually used as an attachment. Let's consider what suspended ceilings can be: photo examples of decoration with various materials, as well as the installation features of each type of structure.
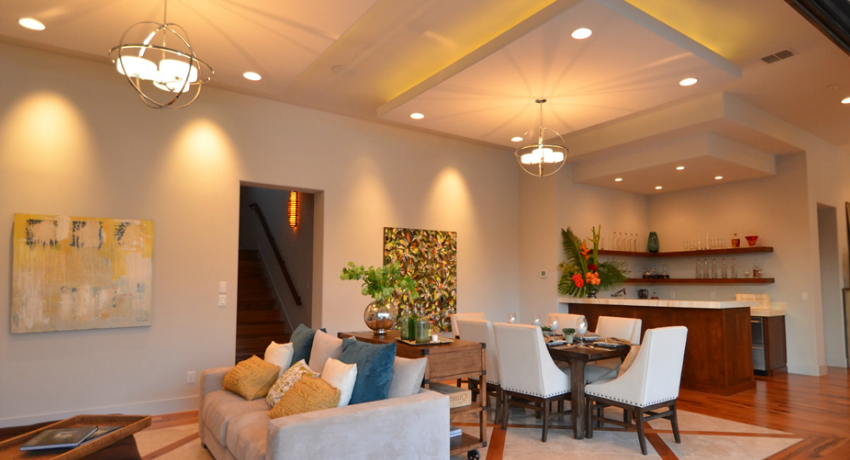
Suspended ceilings are a modern and popular finishing method that allows you to change the geometry of the space and add sophistication to the interior.
Content
- 1 Suspended ceilings: photos of plasterboard structures. Solution advantages and disadvantages
- 2 Suspended ceilings for the hall: photo of two-level plasterboard structures
- 3 Plasterboard suspended ceilings: unusual ideas for decoration
- 4 What is a suspended ceiling made of aluminum slats: features and benefits
- 5 Suspended ceilings from lining: features of installation and operation
- 6 DIY suspended ceiling: step-by-step instructions for self-installation
- 7 Features of self-installation of suspended ceilings of various types
- 8 Suspended ceilings: installation prices and factors affecting cost
Suspended ceilings: photos of plasterboard structures. Solution advantages and disadvantages
Most often, the installation of suspended ceilings is carried out using a material such as drywall. Such popularity of this solution is due to the many advantages that the owners receive by deciding to give preference to this particular option:
- almost any design, even the most complex in form, can be created from drywall. Of course, in some cases you have to resort to the help of professionals so that all the curved lines converge perfectly and look aesthetically pleasing, however, any complex sketch can be implemented if desired;
- drywall is completely environmentally friendly, since it consists exclusively of natural materials arranged in layers: cardboard, gypsum, cardboard;
- the material meets all the requirements for the coating used for such purposes. It has the required strength and reliability;
- for drywall, there is a huge selection of topcoats, including painting, wallpapering, whitewashing and others;
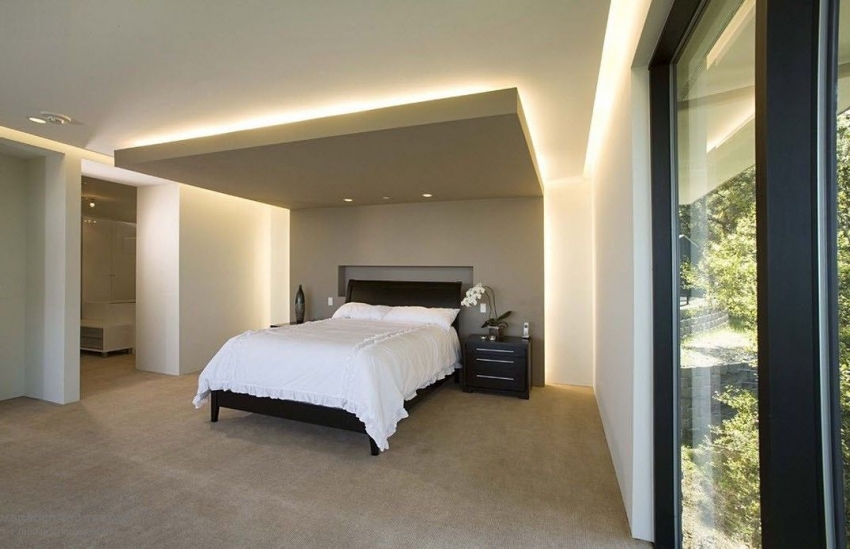
With the help of suspended ceilings with LED lighting, you can effectively highlight a certain area in the room space
- with the help of such a coating, you can hide any communications that pass on the surface of the rough ceiling;
- any type of lighting is allowed;
- the cost of the material is more than acceptable and allows you to make high-quality repairs at a reasonable price.
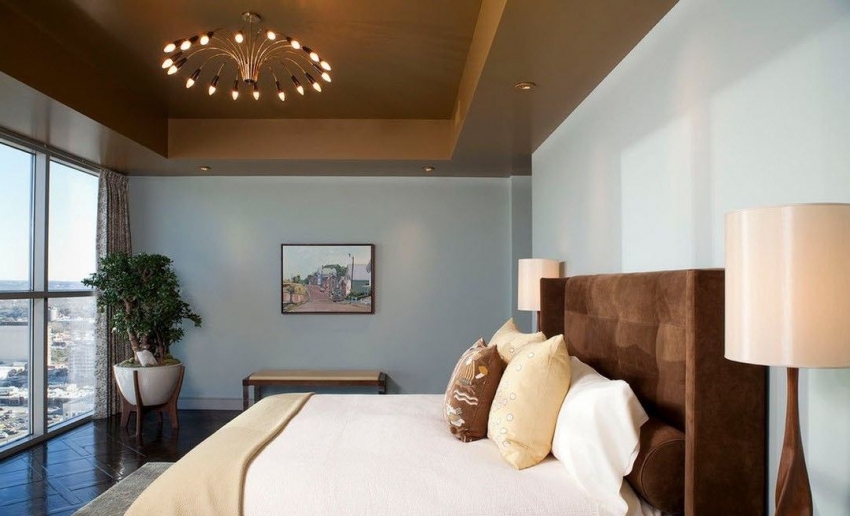
For a suspended plasterboard ceiling, you can use any type of finish - from wallpaper for painting before decorative plaster
Against the background of all these advantages, there are practically no disadvantages, but it is worth paying attention to them in order to avoid an unforeseen result after the completion of all work. This design takes up space, which may not be much anyway if the ceilings in the room are low. In addition, the installation of such a structure takes a lot of time when compared with other options, the installation of which is a matter of several hours.
Helpful advice!As an alternative solution, you can consider the option stretch ceiling installation... It is also able to hide all surface defects and imperfections, and at the same time installs faster. Although its cost is quite high.
Suspended ceilings for the hall: photo of two-level plasterboard structures
It is allowed that the suspended ceilings in the hall are multi-level, since this room usually has the largest area. Considering the fact that after the installation of the structure, the height of the room will decrease, therefore, for rooms that are initially lower than 2.5 m, this does not make sense.
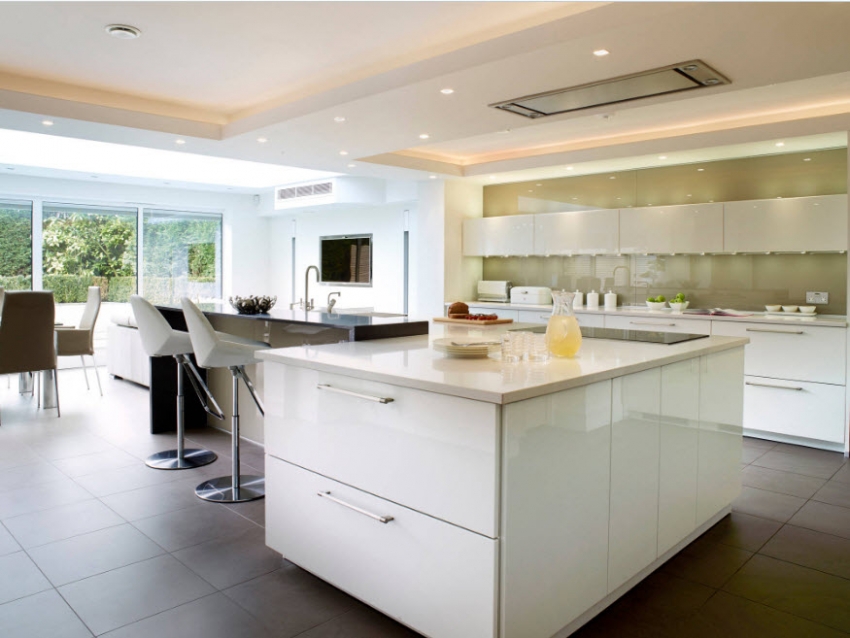
A suspended ceiling can be successfully combined with a stretch ceiling, successfully emphasizing the ceiling space
In cases where the initial data do not meet the requirements, and the owner's desire to equip a two-level ceiling is really great, a compromise option can be considered, providing for the placement of the second level only around the perimeter of the room. In this case, the backlight located in the second level looks great.
If there is enough height, then there are a huge number of design options for a two-level ceiling. To do this, you can use all sorts of original color solutions, as well as techniques with lighting. It is very convenient to carry out zoning of the room in this way, as well as, if necessary, change the visual perception of the room.
For example, if there is a need to make a suspended ceiling in the kitchen, the area of which can accommodate the cooking area, as well as the dining room. In this case, separation can be achieved by placing the ceiling covering at different levels, some color schemes, as well as the specifics of the location of the lighting.
Helpful advice!With a lack of room height, it is better to give preference to a single-level design. Moreover, there are many options for its implementation today, and you can think of an equally worthy and beautiful design that will save the maximum amount of space.
Plasterboard suspended ceilings: unusual ideas for decoration
As already mentioned, using such a simple material as drywall, you can create a unique room design. Here are some ideas for further decoration to suit almost any interior:
- drywall can be painted in any color you like. When choosing a paint that is suitable for its composition, the coating will turn out to be extremely reliable and, with careful handling, will last for more than one year. Moreover, if desired, the suspended ceiling can always be repainted by refreshing the interior;
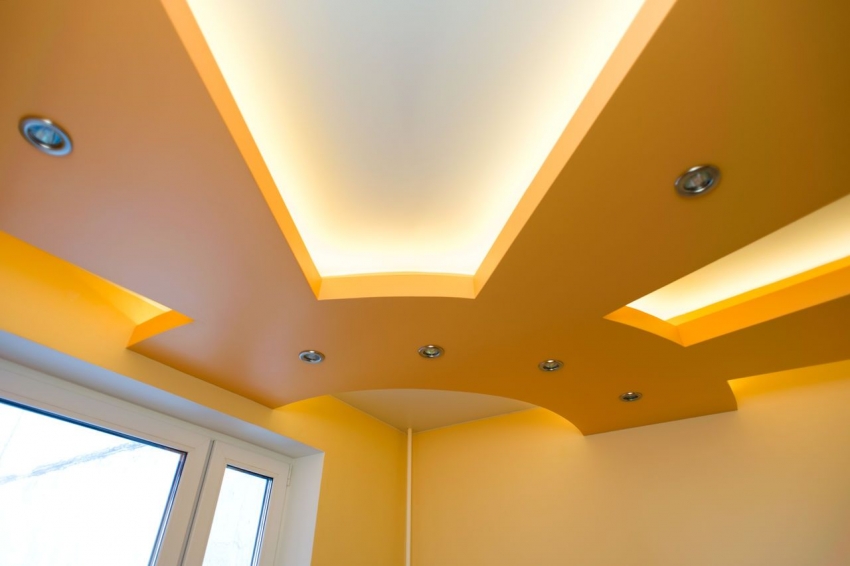
To create an unusual design for a suspended ceiling, it is necessary to develop a scheme with detailed calculations
- photos of modern suspended ceilings in the living room demonstrate the beauty of using mirror inserts in the design. Of course, this option is absolutely not suitable for the kitchen and bathroom. Yes, and for the bedroom, such a solution can be called very specific, but in the hallway or living room such a solution can visually expand the space;
- decorative plaster is one of the most sophisticated, albeit not easy to execute, methods of finishing the ceiling surface. Looking through the photos of false ceilings for the bedroom, you can be convinced of the variety and beauty of the existing options;
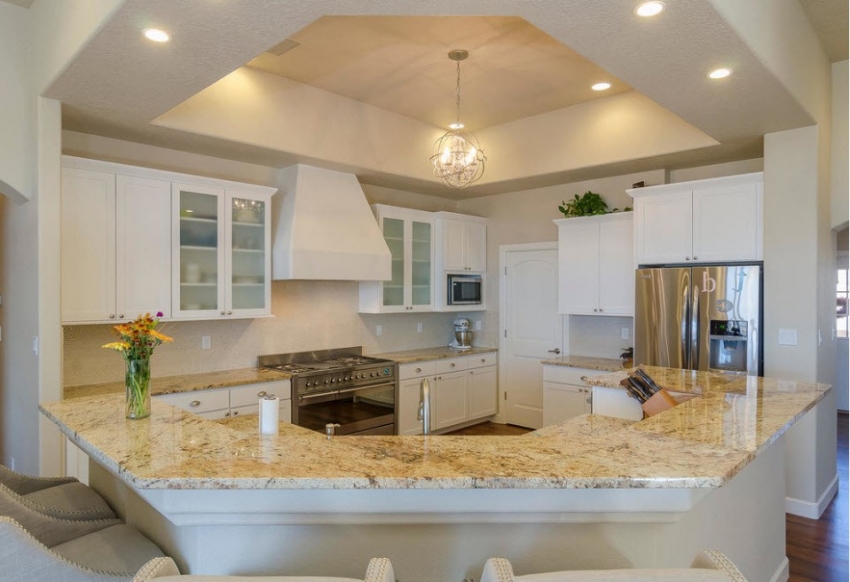
For decorating false ceilings in the kitchen, it is better to use a high-quality dye that does not absorb dirt and grease.
- wallpapering is a traditional method of ceiling decoration, which has been actively used for several decades. It is fair to say that this solution does not expand the space and usually visually lowers the ceiling. Although for rooms with high ceilings, this method is quite justified and allows you to create the missing comfort;
- gypsum or polyurethane stucco - Another acceptable way to decorate a false ceiling. With the right choice of pattern or ornament, this allows you to give the room the desired solemnity.
Related article:
Plasterboard ceilings in the hall: photos, design features, DIY installation
Features of installing a plasterboard ceiling with your own hands. Single-level and multi-level ceilings: photo and video.
Separately, it is worth noting the decoration of the plasterboard ceiling with polystyrene beams, which does not go out of fashion for quite a long time. Due to the fact that the beams perfectly imitate other materials, in particular wood, this is an excellent solution for those who wish to decorate a room in the Scandinavian style or Provence.
Interesting! To create original multi-level structures, you can use the elements stretch ceiling... This solution looks very original and is often found in the practice of famous interior designers.
False ceiling color options: material selection features
The best composition for painting a suspended plasterboard ceiling is water-based paint. A water-dispersion composition is also excellent. In the modern market, buyers are offered a huge selection of water-based paints, including acrylic, silicone, mineral and silicate paints.
One of the most expensive options is latex paint. However, if you believe the reviews, then its price is more than justified by the increased density of the coating, as well as resistance to various pollution and ease of surface care.
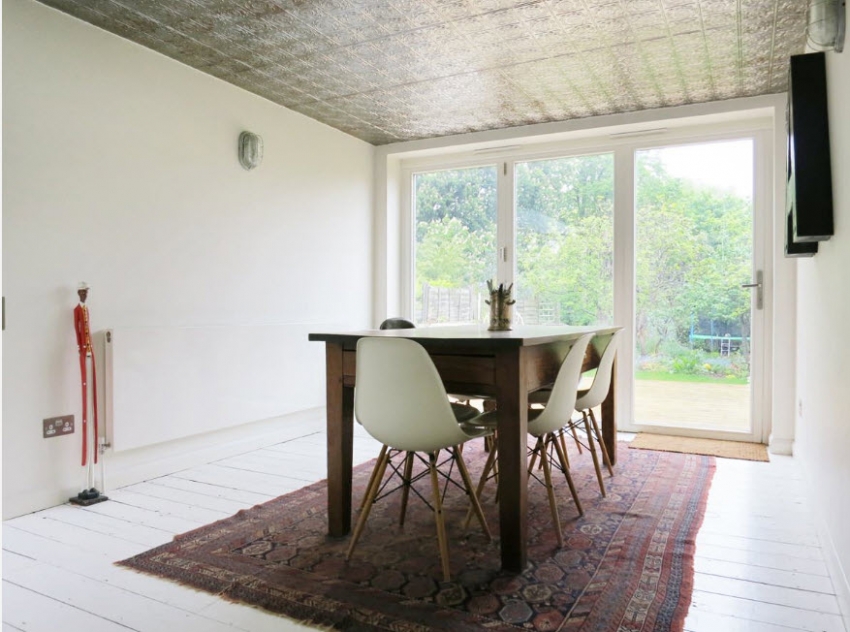
Depending on the chosen design, metal, mirror, plastic or wooden panels for non-standard suspended ceilings
As for the choice of colors, it is best to stick to traditional colors - white, milky or beige. Of course, bright inserts are also allowed, but such a solution would not be very appropriate in a classic interior or in a room where the ceilings are not high enough.
Helpful advice!If you nevertheless decide to use colored inserts for decorating the ceiling, it is advisable that they echo with some other interior elements, for example, curtains or colored pillows on the sofa.
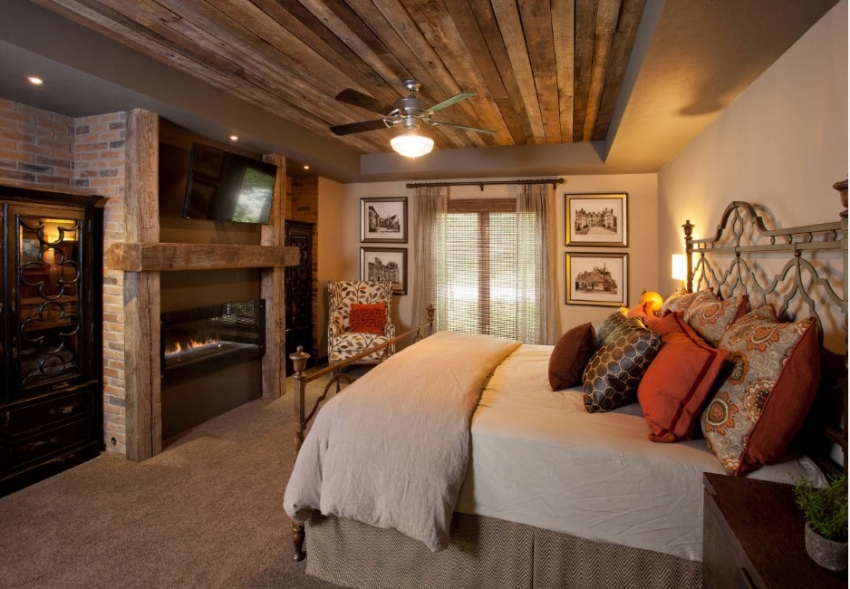
A suspended wooden ceiling looks quite impressive, especially in a country or Provence style interior
What is a suspended ceiling made of aluminum slats: features and benefits
Metal, in particular aluminum suspended ceilings, can be of several types: rack, cassette or lattice. The first type is most popular because it has the following advantages over the others:
- the installation procedure is extremely simple and does not present any difficulties even for a beginner;
- such a ceiling has high strength and long service life;
- resistant to moisture and steam;
- in case of fire, the material does not support combustion;
- absolutely any lighting system can be built into such a structure;
- all elements of products are subject to mandatory certification, which confirms their high quality.
It is worth noting that it is aluminum rack structures that are deservedly considered the best solution if you need to make a suspended ceiling in the bathroom, since constantly high humidity does not have any effect on the material. You can also consider this option for arranging a false ceiling for the kitchen. The photos show that for modern interiors in loft or high-tech style, such a solution looks very organic.
Like all other structures of this type, aluminum slatted ceilings have one drawback - they reduce the space of the room, which can be a problem in rooms with low ceilings.
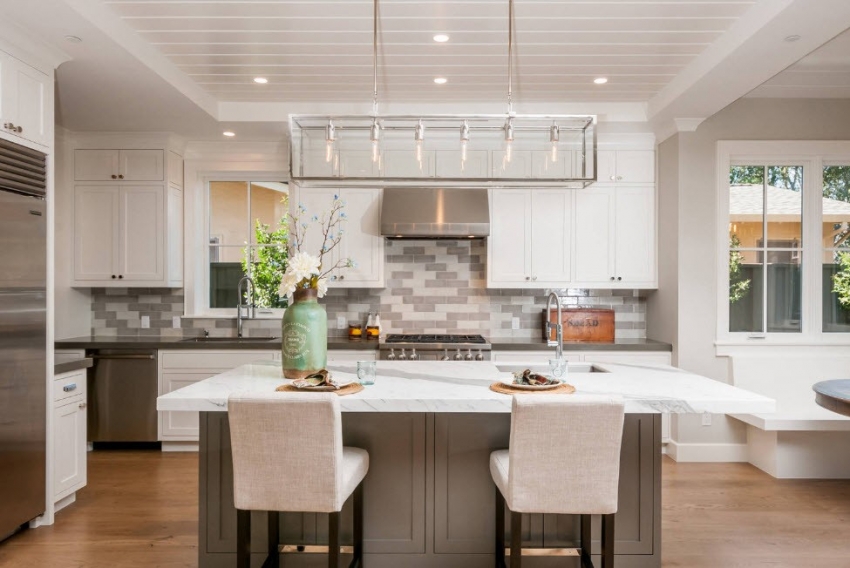
The rack type of construction is suitable for high ceilings, since it significantly reduces the space of the room
Suspended ceilings from lining: features of installation and operation
Another material that is well suited for creating suspended ceiling structures is lining. This is the name of wooden boards, which have special grooves on the sides, which make it convenient to fasten them together. This method allows you to create an absolutely flat and smooth surface that looks great in any room and fits organically into the interior of any style.
One of the varieties of this material is eurolining, the main difference of which is the surface treatment technology. In this case, the boards are sanded and then covered with a special impregnation. In addition, each element of such a coating has absolutely precise geometric parameters, which makes it possible to make the ceiling surface perfect.
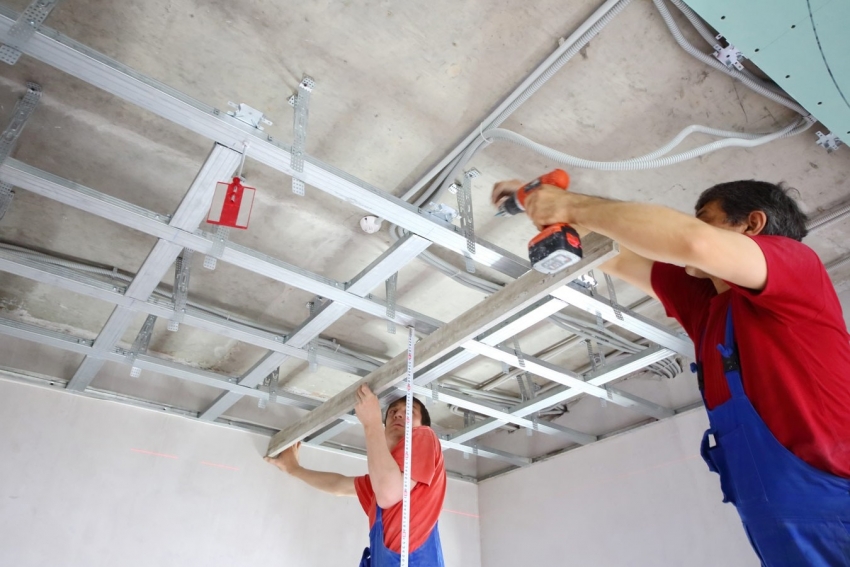
For the construction of a complex suspended ceiling structure, it is better to use the services of specialists
Interesting! Another advantage of Euro-lining is the presence of special grooves on the back surface of Euro-panels, which are designed for ventilation and moisture removal.
The most expensive, undoubtedly, can be called the coating of wooden panels. Thanks to the ability to apply any original carving, this method can turn the ceiling of any room into a real work of art.
DIY suspended ceiling: step-by-step instructions for self-installation
Many owners strive to learn how to make a suspended ceiling in order to understand whether it is possible to save money on calling the master and do all the necessary work with their own hands. Consider the main stages of installation, as well as the subtleties of measurements and calculations.
Installation of a suspended ceiling structure begins with the procedure for attaching the metal elements that make up the frame and hold the facing material. The preparatory stage of work consists of several points:
- selection and calculations of the required amount of facing material that will be used for finishing the ceiling in the room;
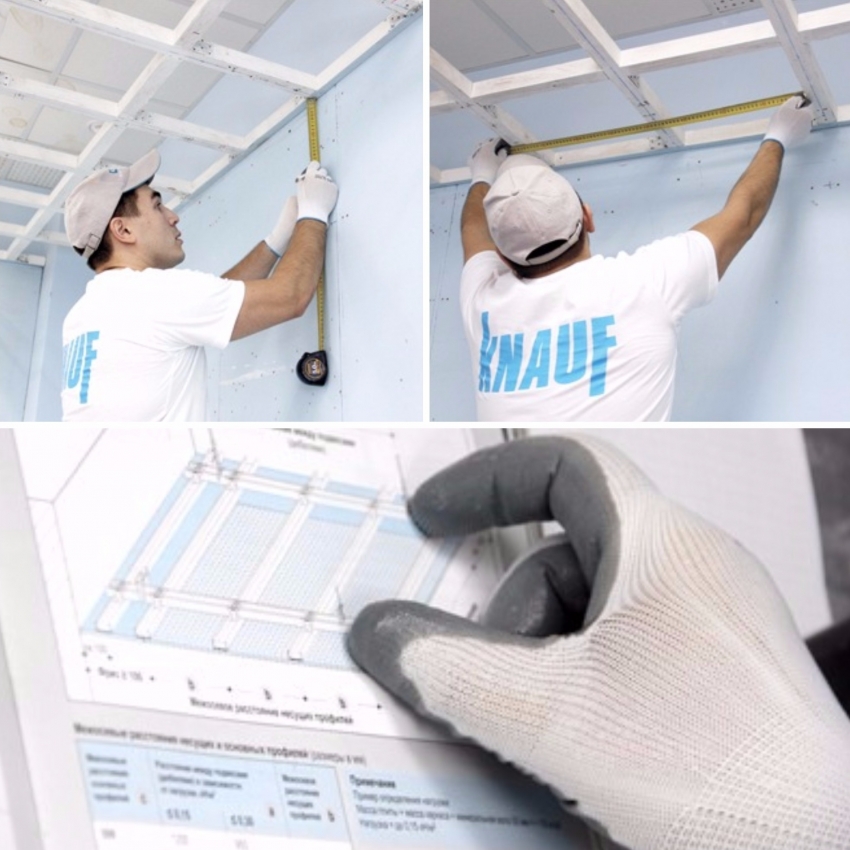
In order for the joints and the ceiling itself to be even, it is necessary to check the correct location of the slats at each stage of installation
- calculation of the required amount of materials required for the installation of the frame, as well as the ceiling area;
- preparation of the rough surface of the ceiling, which must first be cleaned of the old coating (wallpaper, paint or whitewash) in order to avoid further shedding;
- then it remains only to ensure the availability of all the tools and materials necessary for the work.
In the process of calculating the required amount of materials, it is necessary to initially measure the surface area with which to work, and then calculate how many and what elements are required.Of course, it is highly recommended to leave a small margin that can be used in case of a mistake, which often happens to beginners.
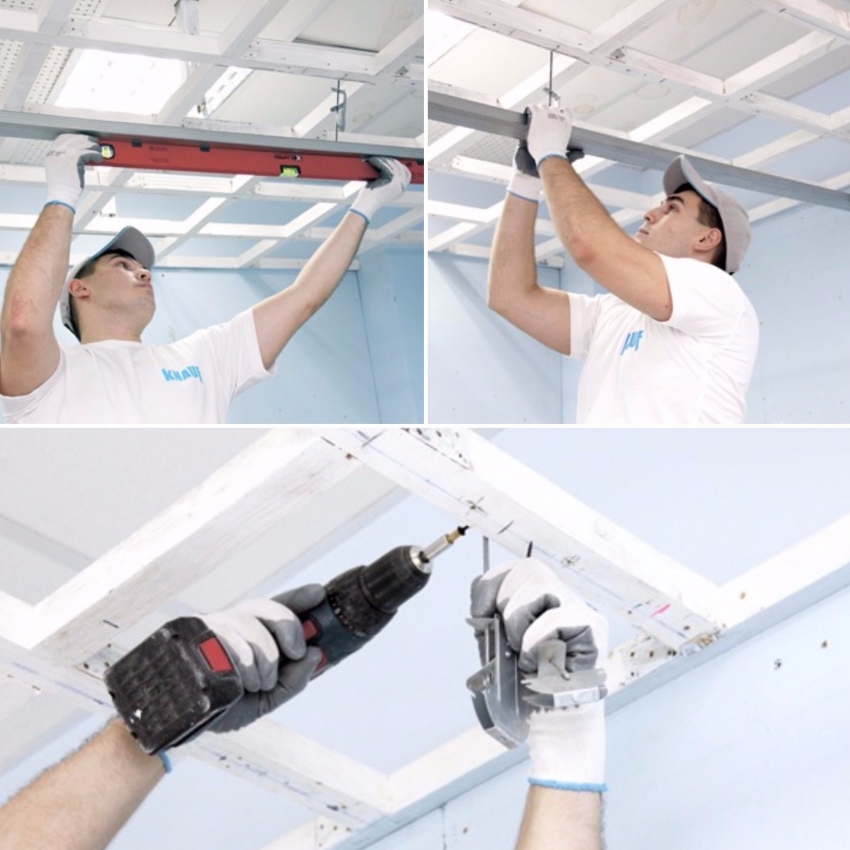
When installing a false ceiling, you should pay special attention to the quality of the fastening of the slats, which will avoid unevenness during the final finishing.
Helpful advice! Since the presence of unevenness on the ceiling surfaces is common, it is therefore recommended to take all measurements along the longest edge, and if necessary, trim off the excess after the frame is fixed.
Cleaning the old ceiling covering is required without fail. On the one hand, this will facilitate the procedure for fixing the structure, and on the other, it will eliminate the risk of its elements falling onto the decorative coating of the new suspended ceiling.
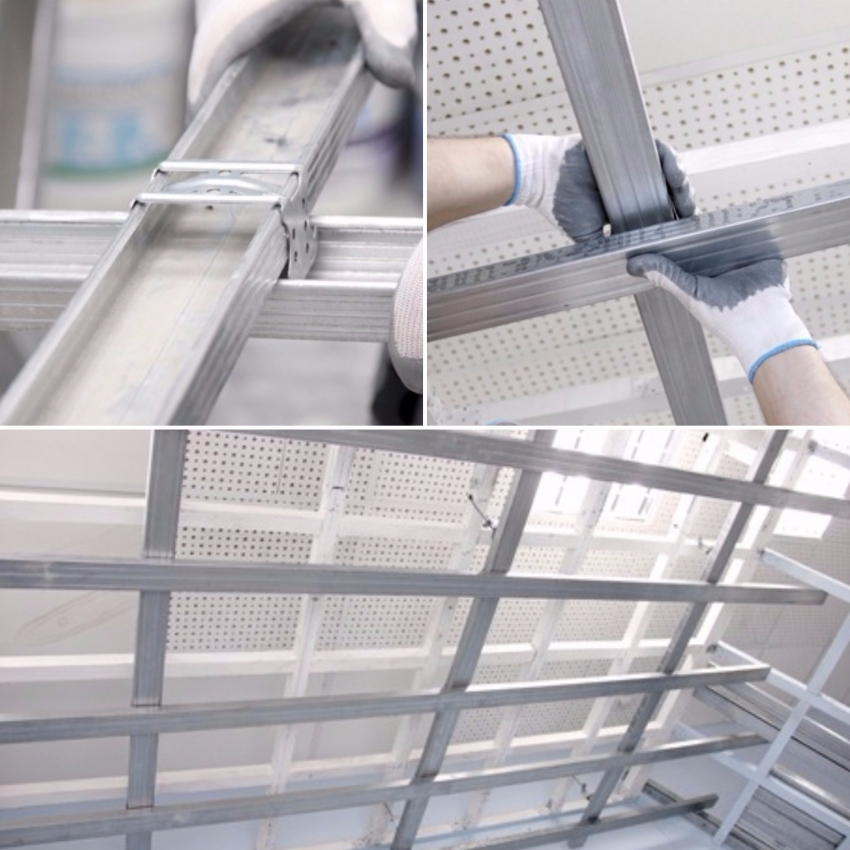
If a multi-tier structure is planned - the frame of the lower levels is hemmed exclusively to the profiles of the upper tier, and the upper tier is fixed in concrete with screws
In the process of fastening the metal frame elements, it is extremely important to handle them with care during transportation and direct installation. The main problem is that the material has some flexibility, which often leads to unwanted bending and damage. In this case, the installation of such an element must be abandoned, replacing it with an intact one. Otherwise, the structure may turn out to be uneven, which ultimately prevents the cladding material from being attached.
Fastening of the facing material is carried out according to the technology provided by the manufacturer for a specific type of construction. In some cases, the canvases are screwed on with self-tapping screws, and sometimes small elements are simply put into the cells of the frame.
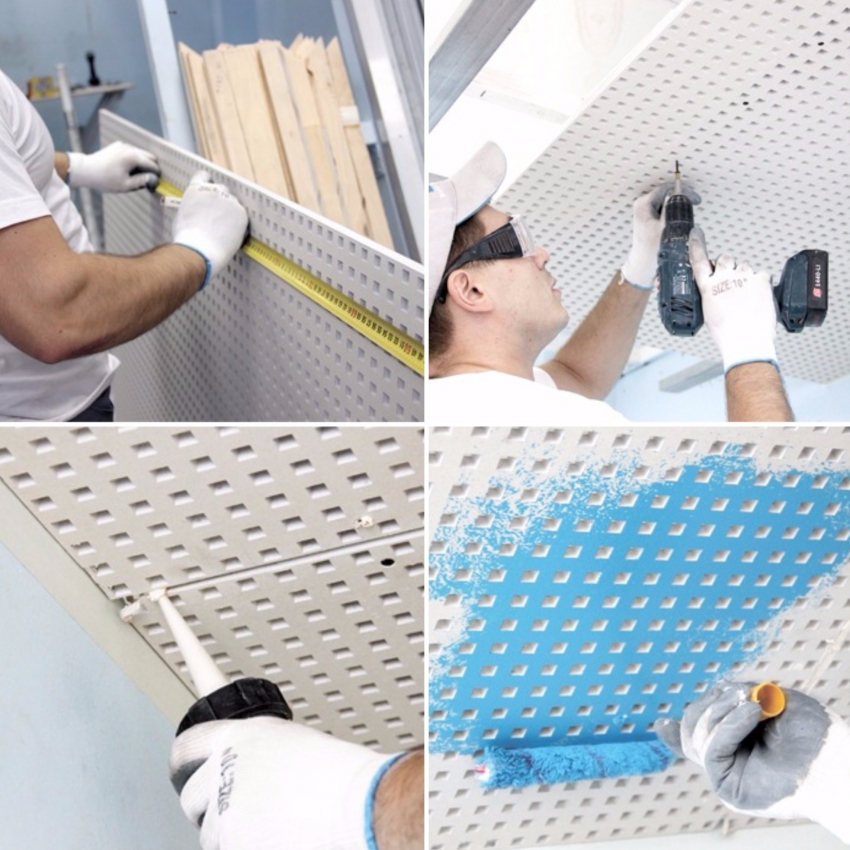
When fixing the coating, it is imperative to reinforce the seams, otherwise cracks may appear within several years
Features of self-installation of suspended ceilings of various types
Depending on which type of construction was chosen for indoor installation, it is necessary to observe various nuances of work, strictly adhering to individual rules and recommendations:
- grilyato ceiling is a lattice structure, which consists of individual cells. At one time, it was this type of suspended ceiling that became widespread and to this day is most often installed in offices. To install the cells, a special mesh frame is prepared, and the lamps are freely mounted in any empty cells. One of the main advantages of this type of ceiling is ease of maintenance and the ability to remove any cell, gaining access to the communications laid above;
- the installation of a cassette suspended ceiling involves the use of a frame in the form of a grid, the compartments in which are square or rectangular. What exactly this shape will be depends on the shape of the cassettes. The frame is attached to the rough ceiling, after which the compartments are filled with elements of a suitable size. In this case, the luminaires can be installed in one of two ways: instead of some ceiling tiles or in specially prepared holes that are cut into the tiles;
- mirrored ceiling - a special type of finish that can have a rack or cassette design. Cell filling elements can be made of a variety of reflective materials: mirror cloth, aluminum, glass or acrylic. As in previous cases, individual elements of the ceiling are simply nested into the compartments of the frame, due to which they are held;
- The popular Armstrong ceiling involves the installation of longitudinal and transverse slats, from which a mesh is formed with square sections of equal area.Special elements and lamps are put into compartments;
- the design of the slatted ceiling assumes the presence of exclusively longitudinal compartments into which the slats are embedded. In addition to the frame itself, they are also held by fasteners that are provided on the side of each element. Like jigsaw puzzles, the slats are fastened to each other using specially designed clips.
Helpful advice! In the case of installing a slatted ceiling, there may be some difficulties associated with the installation of the lighting system. Therefore, it is best to think in advance where the lamps will be located, and based on this, purchase the required number of panels with holes.
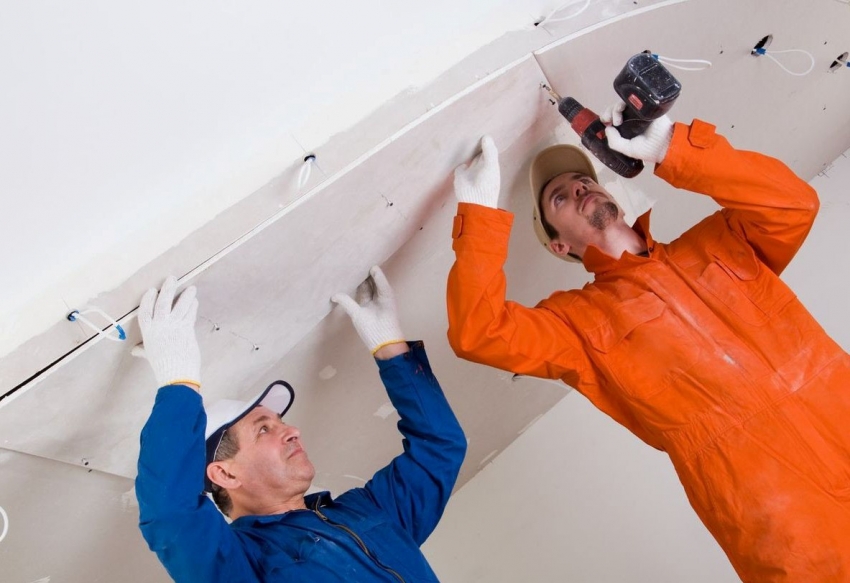
In order to avoid swelling of drywall, you need to take care of the reliability of fastening and high-quality insulation of the seams.
Suspended ceilings: installation prices and factors affecting cost
When ordering a professional installation of suspended ceilings, each customer should understand that the cost of work consists of several factors at once, which affect the complexity of installation and the amount of effort expended:
- room dimensions; area, as well as the height of the ceiling to which the structure is to be attached;
- room configuration;
- the quality of materials and fasteners used for work;
- the need for additional installation of lighting or ventilation systems above the suspended ceiling structure.
Considering that it is impossible to say unequivocally how much a suspended ceiling costs, the easiest way is to invite a measurer who will calculate the cost of the work taking into account all the technical features, as well as your wishes.
Let's briefly consider the price offers from one of the popular companies providing this type of service in Moscow and the Moscow region:
- the cost of Armstrong suspended ceiling will be 270 rubles per 1 sq. m. in rooms with a standard layout;
- for rooms that have a complex layout of 1 sq.m. the ceiling will cost more - 350 rubles;
- but the price of installing a two-level ceiling will not differ much - 370 rubles per square meter;
- in particular, it is worth noting the work in small rooms, the area of which does not exceed 7 m. In this case, the price of a suspended ceiling per square meter will be 400 rubles.

In the case of installing a false ceiling in a private house, you can additionally insulate the room with the help of an insulation hidden behind the covering
Helpful advice! Many construction companies offer such a service as a home visit by a specialist. In this case, the master will help you to estimate the cost of the necessary work for free and answer all your questions.
Usually, it is at the stage of consultation with a specialist that the owners of a house or apartment decide which type of suspended ceiling is more suitable for them: modular or solid. For the first type, a variety of materials are used that were considered earlier, but a solid one can only be made of drywall.
The main difficulty that one has to face when deciding to install a continuous ceiling is access to communications that pass over the curtain structure and periodically require maintenance. Usually, for this purpose, special hatches are installed, which make it easy to maintain ventilation and lighting systems.
Suspended ceilings are versatile designs that allow you to hide any imperfections in the rough surface and make a perfectly flat and smooth ceiling. At the same time, the number of design options is so great that such a design will perfectly fit into any interior. Of course, in the selection process, it is important to pay attention to the technical characteristics of the material, especially if you have to install a suspended ceiling in a bathroom or kitchen.But otherwise, the possibilities of the owners are practically unlimited.
