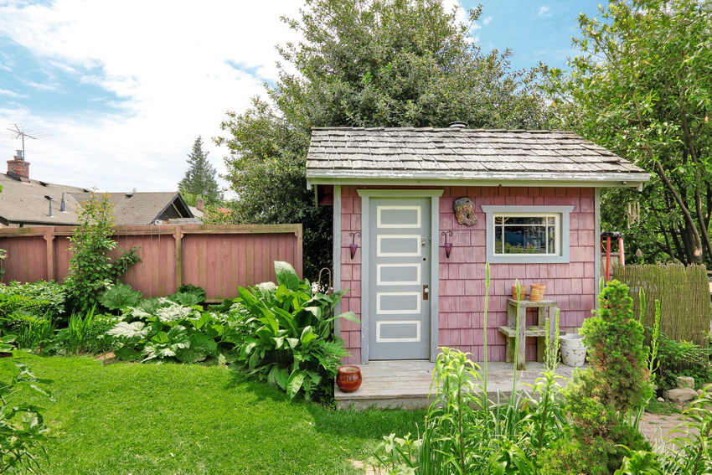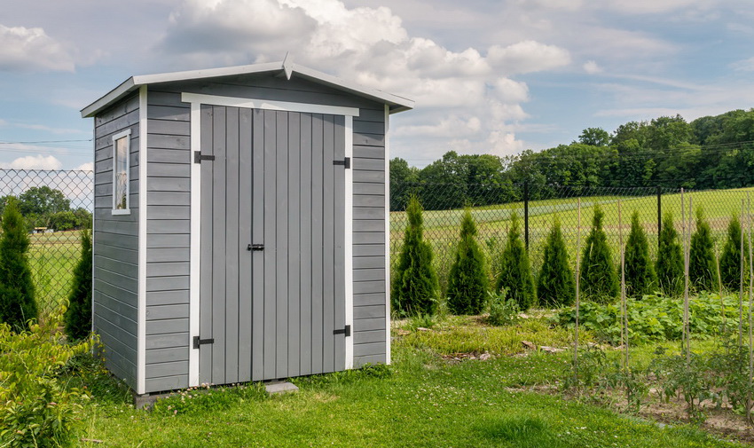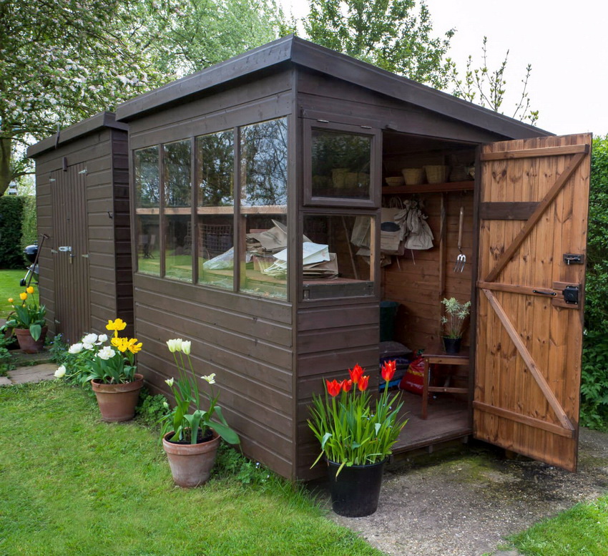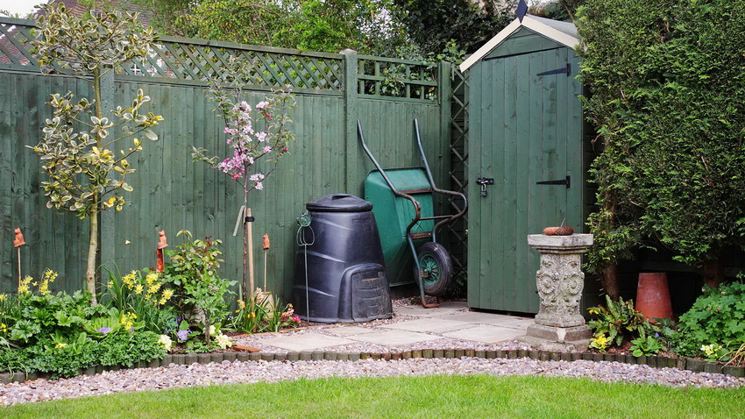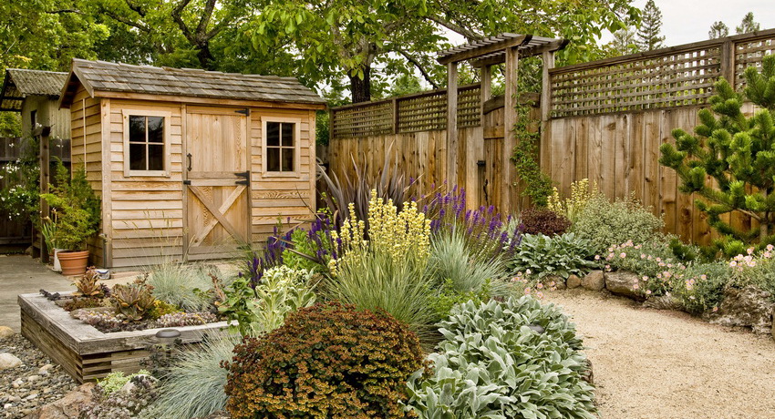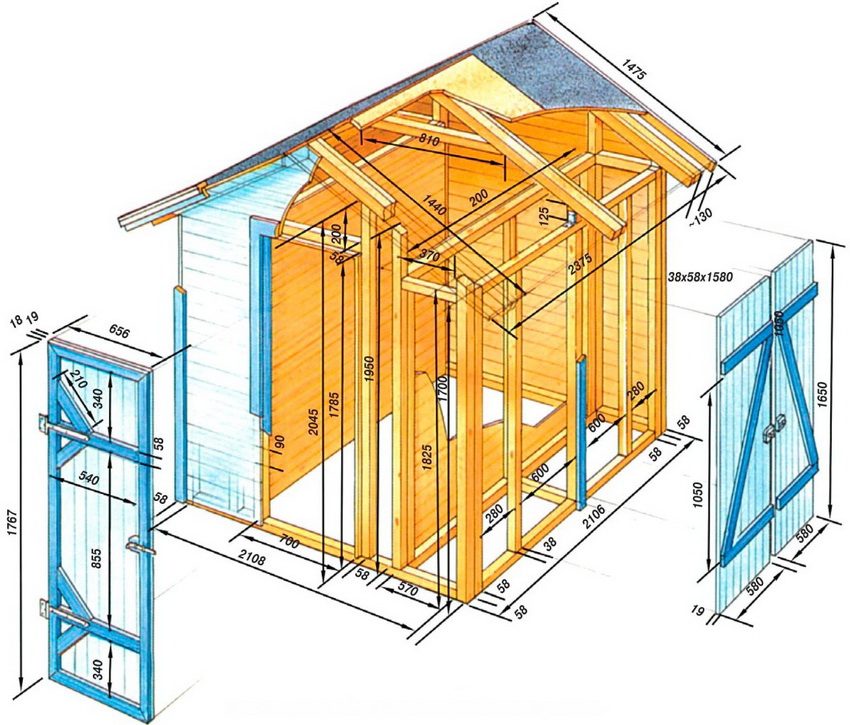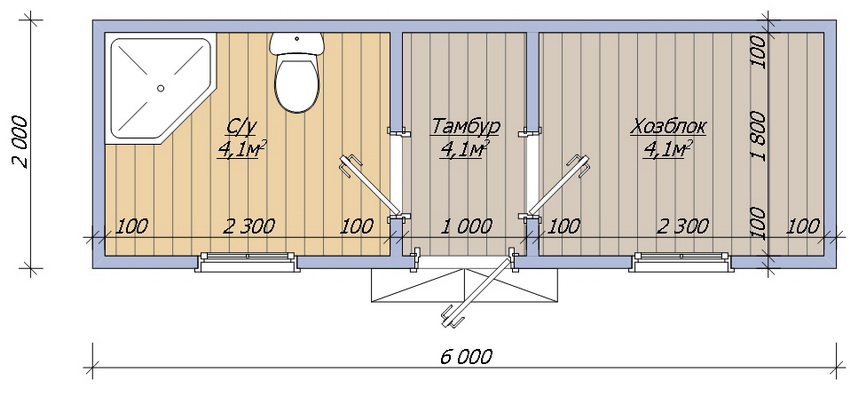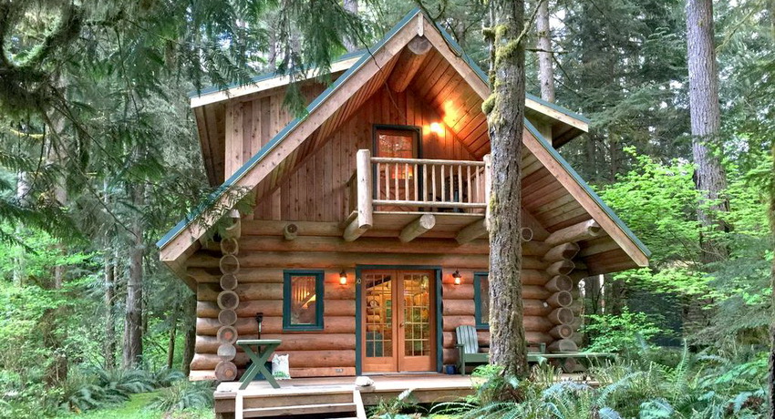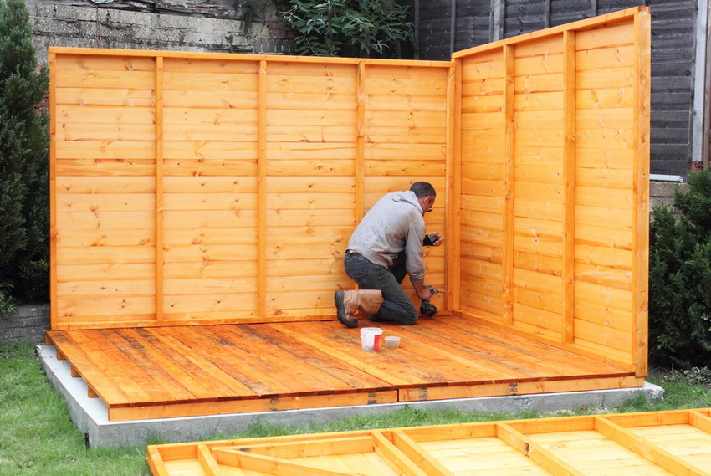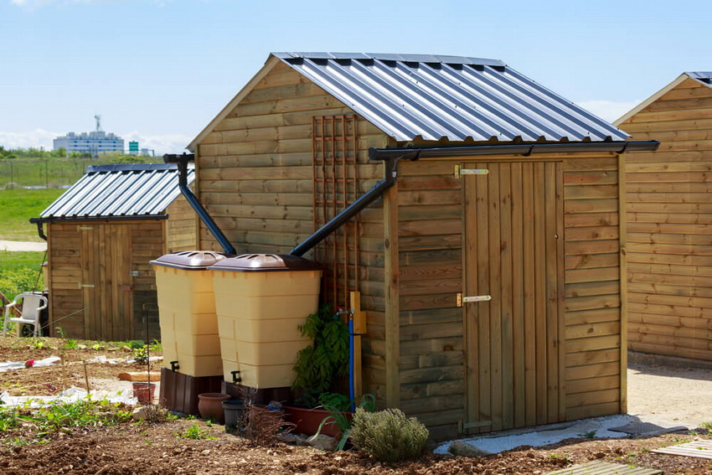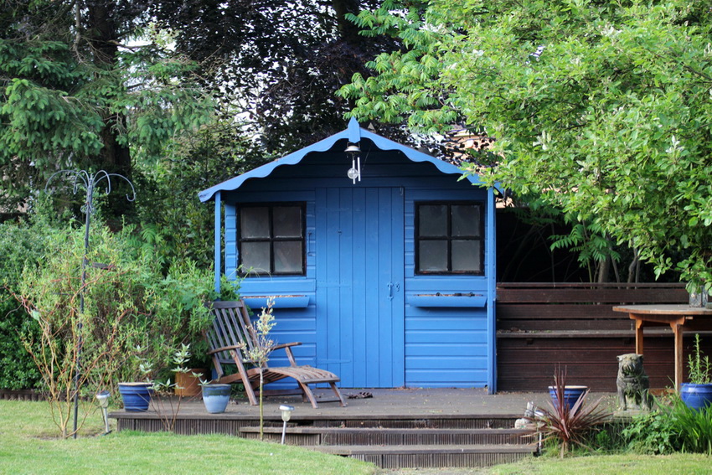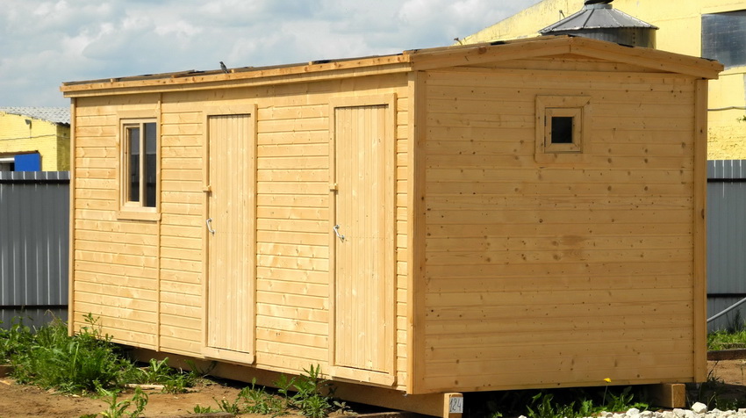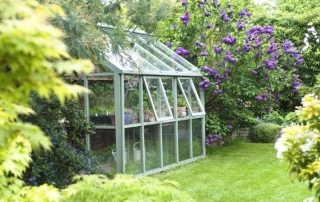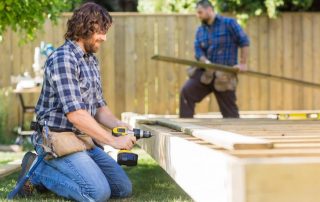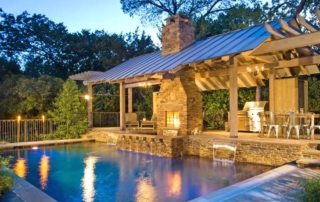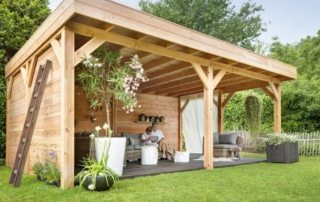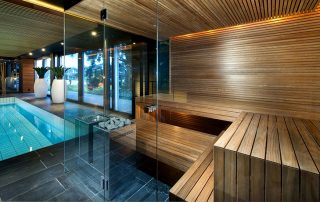The utility block for a summer residence is one of the most necessary and multifunctional buildings. The structure can be used not only as a storage place for tools, agricultural implements, garden and auxiliary materials. Here you can organize a comfort zone with amenities where you can relax and take a bath or bath after a hard day.
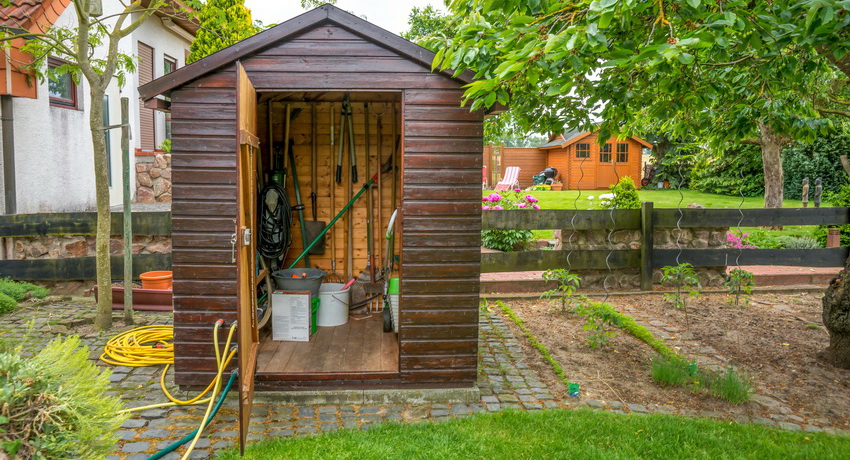
A utility block for a summer residence is a universal building in which you can both keep gardening tools and equipment, and equip a shower, a workshop and a bathroom
Content
What is a utility block for a summer residence
The utility block is a non-residential building, which is designed to store various inventory and necessary things. It is also recommended to organize a seating area and an area for cooking and eating, or equip a room for taking water procedures. You can create a utility block with a wood log, where a supply of raw materials for a fire, fireplace or stove will be stored.
Construction can be temporary or permanent. In the first case, the structure is erected from any available material, including used material. The capital structure requires a thorough approach with the arrangement of the foundation, the construction of walls, the installation of the roof and the installation of windows and doors. In this case, you will need to first develop a project for a utility block in the country with your own hands, the drawings of which will reflect the progress of construction.
For the construction of a structure, wood, metal or plastic are most often used. Wood is an environmentally friendly, reliable and durable material. However, to protect the building from insects and decay, the boards must be treated with a special impregnation. Plastic structures are lightweight and cost-effective. Metal buildings are mainly used as a garage.
Hozblok can be bought ready-made. From the proposed options, a model is selected that meets the stated requirements and future purpose. It can be mounted independently, or an order is being made for a utility block for a summer cottage with assembly on the site.
Varieties of household blocks in the country
The type of utility block for a summer residence (the photo clearly shows various options for the construction) is determined depending on its purpose and functionality.
The structure on wheels with a trailer mechanism, thanks to which it can be moved to any place, is a mobile change house. Hozbloks for a summer residence of this type are most often found during construction work. They are used as temporary storage facilities for various accessories. This design saves the time required for the construction of buildings.
In the event of the creation of temporary storage facilities, the building can be converted into a hotel house. Here you can organize an open veranda by installing a table with chairs for a comfortable summer tea.
The shed type design is designed to store garden tools and the harvested crop. It can be made of wood or metal. The first option is less durable, since the material is more susceptible to the negative effects of natural environmental factors. A metal household block for a summer residence is an ideal solution for storing various garden tools.
In the case of global construction work, a storage facility must be erected on the site where it will be possible to store the material, tools and mechanisms involved in the work. This building must have good waterproofing and be equipped with a reliable lock to ensure the safety of the internal filling. It is recommended to equip a shower and a shed near the warehouse, where you can eat and rest.
For vast suburban areas, many arrange a guard post. It is better to purchase such an object ready-made. The most complex design for a summer residence is a utility block with amenities. The structure may include a bathroom, shower room, a place for cooking and eating, a sleeping area, a storage room and an open area under a canopy.
Useful advice! It is recommended to equip a mini-kitchen with a simplified version of the necessary communications, which will ensure the possibility of full cooking.
It is advisable to use a building in the form of a garage not only for a car. Here you can equip a cellar by organizing a place for storing crops and preserving. It is also recommended to set aside an area for storing garden tools indoors. The presence of a viewing hole will be useful in the garage in the country.
The size of the utility block depends on its purpose. Mobile cabins and security posts are small in size. But for warehouse buildings, garages and buildings with amenities, you will have to allocate a larger plot of land.
Ready-made household blocks for giving
The simplest solution for a summer residence will be to buy a ready-made utility unit, which will be enough to assemble according to the instructions and install. Such designs are presented in metal and plastic versions.
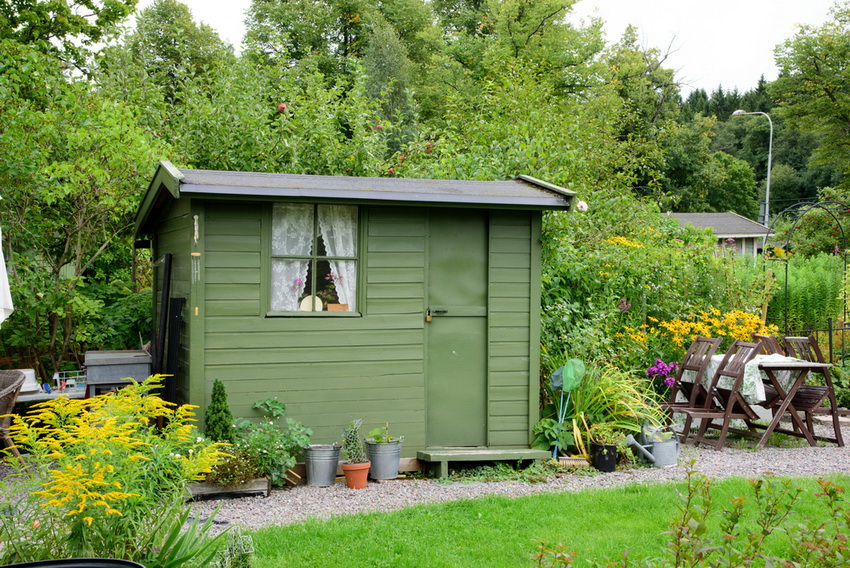
A ready-made utility block can be purchased and assembled by yourself or you can use the assembly service offered by many sellers
The structure of the metal structure includes a frame and a professional sheet. To assemble such a structure, the use of a welding machine is not provided. The constituent elements are attached using special parts. The assembly time will take a little longer than organizing the plastic model. If there is no possibility for self-assembly, you can order a utility block for a summer cottage with assembly.
The metal structure is devoid of a floor part, which requires the arrangement of its installation area. To do this, the area under the utility block can be filled with concrete or overlaid with paving slabs. The metal building is made of galvanized steel. To ensure the protection of the structure against corrosion, the surface of the material is covered with paint and varnish compositions.This also ensures a long service life. The structure does not need any special maintenance.
A plastic prefabricated utility block for a summer residence consists of several separate sections. Due to its low weight, the structure can be easily transported to the installation site. Assembly takes place within three hours without the use of special fasteners and specific tools. All necessary items are included in the kit. The plastic hozblock is mobile, so if necessary, it is easy to move to a new place.
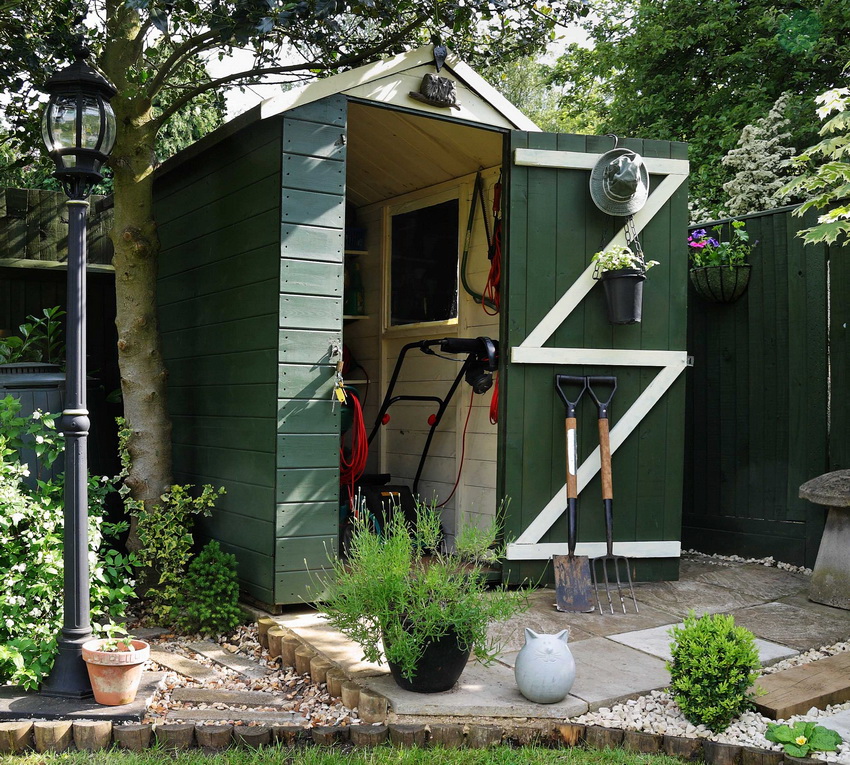
The most common material for the construction of a utility block is wood, but plastic or metal is often used.
Important! The structure does not require preliminary construction of the foundation.
Plastic structures have floors, windows, doors and are equipped with ventilation. This design does not rust, rot and does not need special care. The warranty period for operation is 10 years.
Features of stationary summer cottages
Despite the fact that the ready-made versions of utility blocks are characterized by simplicity and speed of construction, many prefer more solid capital buildings, for the construction of which brick or wood can be used. The first option is a durable and low-maintenance material. However, the organization of a major brick building will require a lot of time and effort. A faster and simpler solution is a wooden utility block made using frame technology.
This technique is widely used in the construction of objects at their summer cottage. This is due to the simplicity of the process and the minimum amount of materials required. Therefore, the cost of such a structure will be significantly less than the price of the finished model, while it will satisfy all the needs of the owner.
Hozblok with toilet, shower and small room are very popular. They can be used as a warehouse, resting place or overnight stay. A hozblok with a wood log for a summer residence and the organization of lighting will allow you to spend the night in it from early spring to late autumn. After the completion of the construction of the country house, the building can be converted into a bath with a shower. With a slight increase in the area of the roof of the building, you can organize a shed with an open terrace. It is recommended to furnish the formed territory with a table and chairs, which will make it possible to relax on summer evenings or after taking bath procedures.
How to build a utility block with your own hands: step by step instructions
Before building a utility block, detailed planning is performed with the execution of drawings, the preparation of the required amount of material and a set of tools. The utility block is usually small in size. Despite this, the structure allows you to solve a number of tasks:
- equip a warehouse for storing garden tools;
- create additional zones in the form of a toilet, shower cubicle, rest rooms with amenities.
Based on the purpose of the building, a detailed construction plan is carried out with the layout of the premises of the required dimensions. Here you should indicate all the dimensions of each compartment. In case of difficulties with creating a drawing of a utility block with your own hands, it is recommended to use the Internet. On specialized sites you can find various real projects of utility units, which can be downloaded for free or purchased at a reasonable cost.
The next step is to create a list of building materials based on the drawings. The do-it-yourself hozblock is mainly built from a wooden bar. In addition to it, you will need cladding panels, hydro and thermal insulation, as well as finishing material for walls and roofs. In the case of the construction of a building with a toilet and shower, you should consider the distribution of water supply and sewerage.Concrete blocks, gravel and sand are useful for creating a foundation.
Choosing a place for building a utility block with your own hands
Before starting the construction of the utility block, you should choose the right place for it at the summer cottage. It depends not only on the features of the layout of the total area, but also on the purpose of the future building.
If it is planned to build a utility block with a shower and toilet, the building should be located at a distance of at least 1 m to the interface with a neighboring site and 8 m to a residential building. In the case of organizing a shed for keeping poultry and domestic animals, the structure is located at least 4 m from the border with a neighboring land plot and at a distance of 12 m from the house.
Useful advice! You can save more free territory when building a corner utility block for a summer residence.
If the location of the utility block does not meet the conditions of the current regulatory documents, serious difficulties will arise in the event of a transaction for the sale of a plot with buildings. By individual written agreement, the location of the building closer to the border can be agreed with neighbors.
Related article:
Bath with an attic: delightful projects with a comfortable space under the roof
Features and benefits of building an attic floor. Development of a project for a summer residence, popular examples of layouts.
The household block with a toilet and shower should be located in a darkened place, not intended for growing horticultural crops, away from the eating area and residential building.
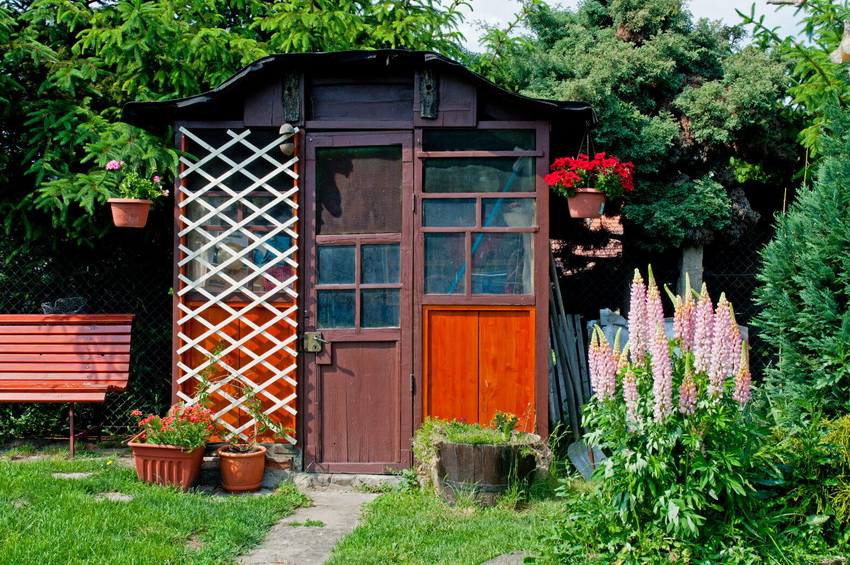
The fact that the utility block is made of scrap materials does not mean that it should not look stylish.
DIY construction of a utility block step by step
After completing all the preparatory stages, you should proceed directly to construction work on the basis of the utility block project. Since the building has a small size, it will not exert a significant load on the foundation, therefore it is predominantly made columnar.
Important! The number of pillars is selected based on the size of the structure.
It is necessary to prepare the foundation for construction. For this, the upper fertile layer is removed along the perimeter of the future structure. The place is covered with a layer of sand and compacted. Pits are prepared for pillars, at the bottom of which sand or gravel is poured. Concrete blocks are placed in the holes, which are covered with waterproofing material from above. Then the grillage is assembled from wooden beams. The elements are interconnected with half-wood grooves and are fixed with special wood screws.
Important! Before installing the grillage on the foundation, the wooden frame should be treated with two layers of antiseptic.
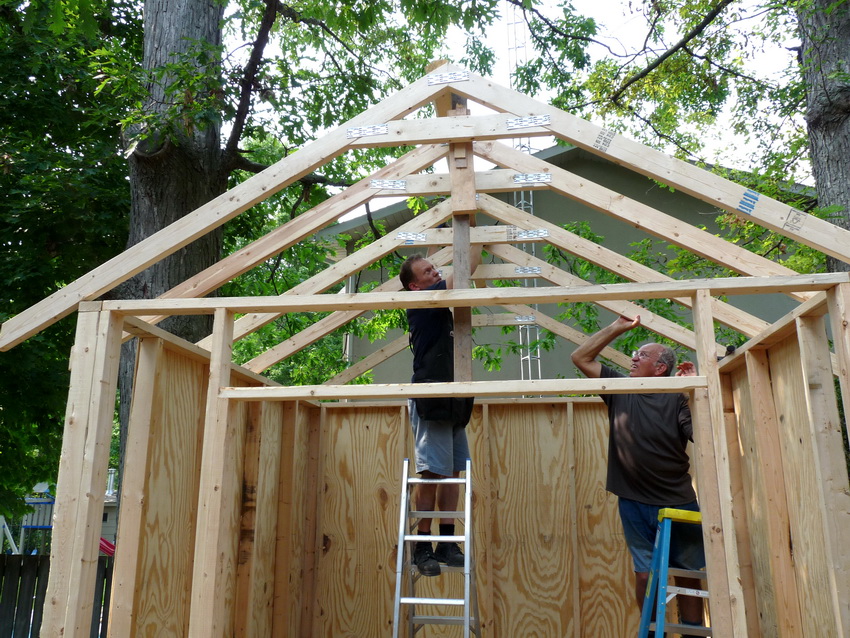
Installing the roof frame of the utility block is an important stage that has a direct impact on the service life of the building.
Do-it-yourself construction of the frame for the dacha
On the basis of the drawings, a do-it-yourself wooden utility block for a summer residence is being erected from beams with a section of 100x100 mm and 100x150 mm.
Useful advice! To facilitate roofing work, a frame wooden beam of different heights should be mounted.
The same end walls are immediately assembled based on the drawing of the utility block with their own hands in the country, the dimensions of which may be different. The first and last corner posts are installed with the narrow side to the end. Each subsequent element is mounted at a distance of 0.6-0.8 m. All vertical posts are attached to the grillage by means of corners. To obtain a rigid and strong structure, struts should be made, which are fixed to the uprights and the frame with bolted connections.
Next, the front frame is mounted, for which the corner posts are already installed. The middle elements are located at a distance of 1-1.5 m from the corner ones and 0.8-1 m from each other. The spacing and number of uprights may vary due to the presence of doorways and windows.For the latter, horizontal girders are also mounted. At the end, the rear facade is being erected in a similar way.
The next step is to perform the strapping, which is laid at a height of 2 m from the grillage. Sections of a wooden beam are fastened vertically between all the posts along the perimeter.
Next, the rafter structure is assembled, which is best done on the ground, and then, ready-made, fixed on the frame racks. The rafters are positioned in increments of about 0.8 m. The lathing elements do not have to be fastened tightly to each other. This is determined by the type of roofing material. If it is lightweight, then the distance may be greater. If the roof is heavy, the rafters are tighter.
Before installing on the roof frame, it is necessary to fix its eaves and hem the overhangs with a 30 mm edged board. The structure is fixed with self-tapping screws. Then the floor is made using a special board.
Frame cladding and interior decoration
After the frame of the wooden utility block for the dacha has been erected, its external cladding should be performed. For this, lining, drywall or OSB boards for outdoor use are suitable. Next, the installation of the roofing cake is carried out, which consists of a vapor barrier, insulation, waterproofing layers, lathing, counter battens and roofing (most often slate).
If you plan a utility block with a veranda under a canopy, polycarbonate is used. Then windows and doors are installed. For the construction of partitions inside the building, which corresponds to the drawing of the utility block for giving with your own hands, a wooden bar with a half-tree connection is used.
In the case of wall and floor insulation, expanded clay, mineral wool, extruded polystyrene foam, moisture-resistant gypsum board, OSB-plates, polyethylene can be used. The final stage of construction of the utility block is the interior decoration of the premises. The walls in the utility block are most often painted. For this, alkyd paints or tinting impregnations are used. Tiles are laid on the floor.
Hozblok for giving with toilet and shower
The presence of a shower and toilet at the summer cottage is a simple necessity. For a comfortable stay, it is enough to install an outdoor shower. The building can combine several rooms at the same time: a shower room, a bathroom and a storage compartment. An additional rest room should be organized here. The size of the utility block for a summer cottage with a shower and toilet is determined by the availability of free space on the site. The household block is mainly made of wood. However, plastic or metal can be used.
The construction of a utility block with a toilet and shower consists of the following stages:
- digging a pit 100x150 cm in size, 1.5-2 m deep;
- strengthening the walls of the cesspool with bricks and cement mortar;
- backfilling the bottom of the pit with a layer of sand and gravel;
- concreting the recess to obtain a sealed bowl;
- installation of a columnar foundation;
- installation of a drain pipe under the shower room;
- erection of walls of a structure from a wooden bar (depending on the construction project);
- installation of window and door openings;
- roofing;
- laying the floor by using wooden planks with their subsequent staining;
- warming the walls of the room using foam or fiberglass wool, which is attached to glue (or using a stapler);
- interior decoration of premises with clapboard.
For the shower to function, a water supply must be provided. As a source of water supply, you need to use a centralized system or a water meter, which can be installed on the roof or near the building on a special metal frame.
Useful advice! If there is a centralized water supply for a shower, you can install a boiler.
The presence of an outbuilding in the country contributes to the correct organization of space and the solution of a number of tasks. Here you can not only organize storage facilities, but also create a comfortable bathroom with shower. Today, such buildings are presented in the form of ready-made utility blocks for turnkey summer cottages. If desired and the presence of certain building skills, the construction can be done independently, taking into account the purpose and structural features of the structure.
