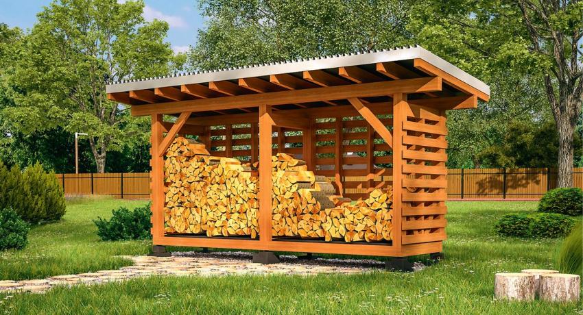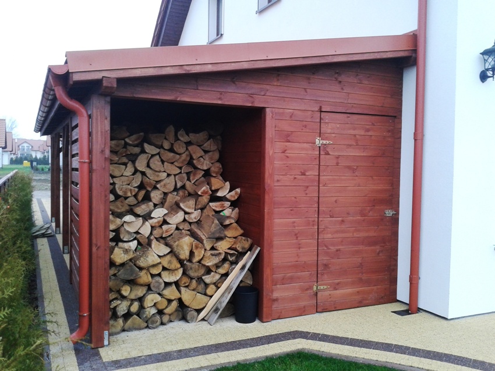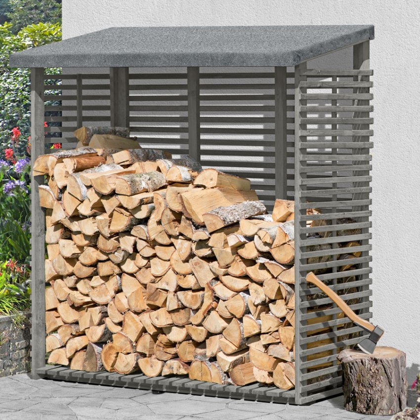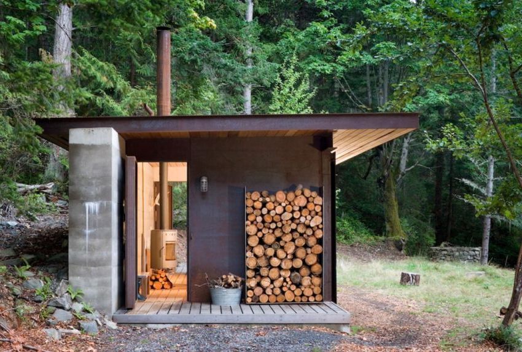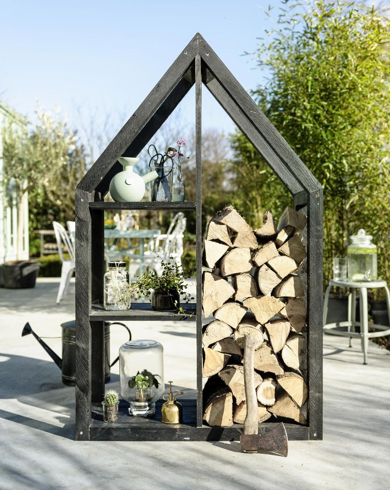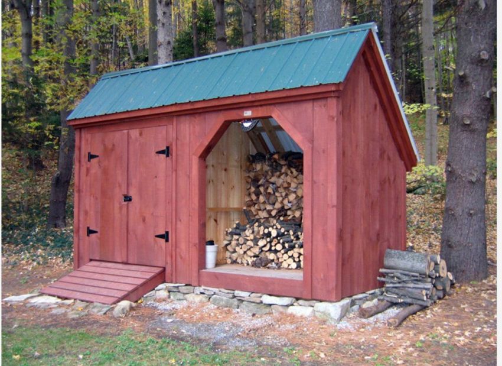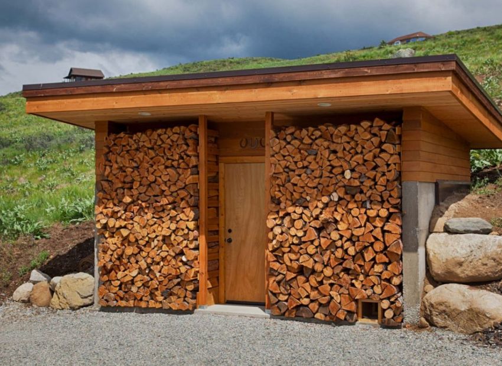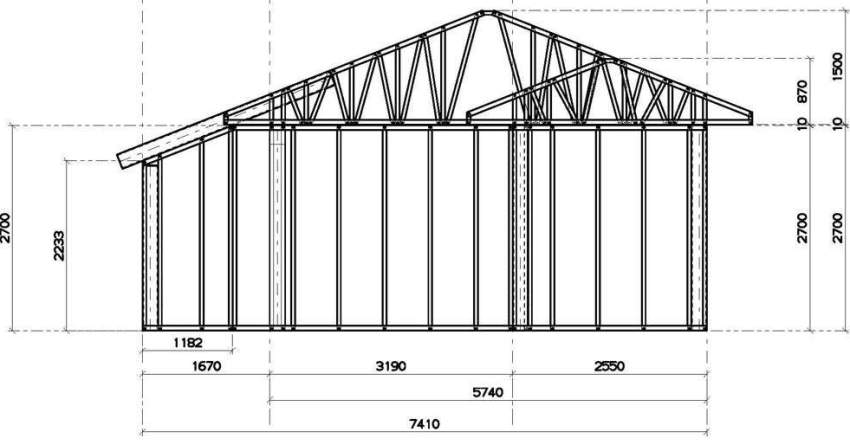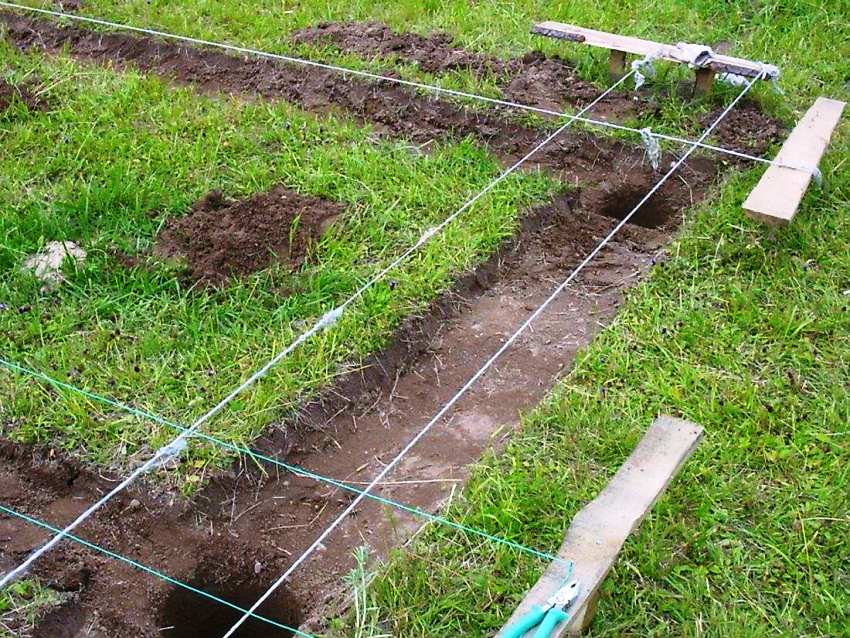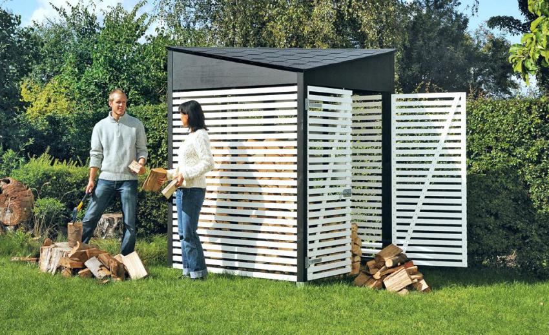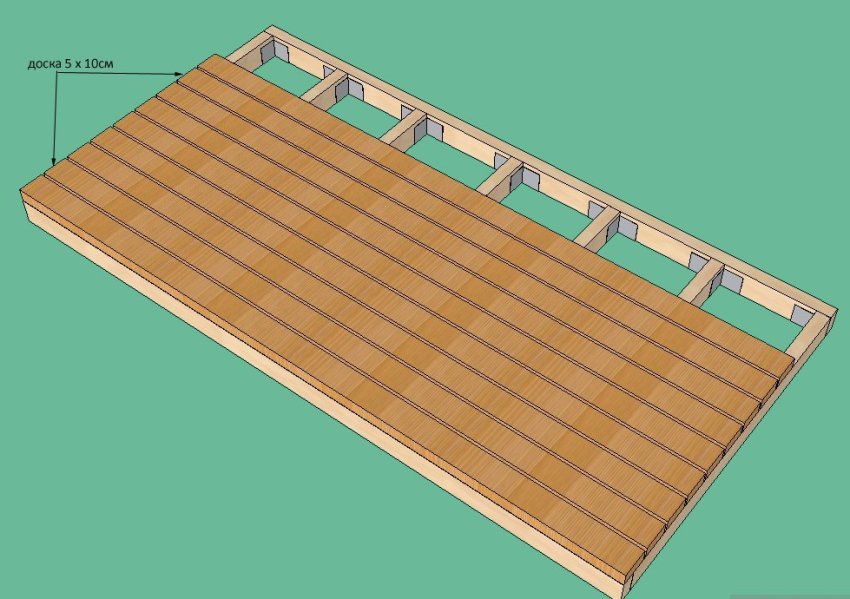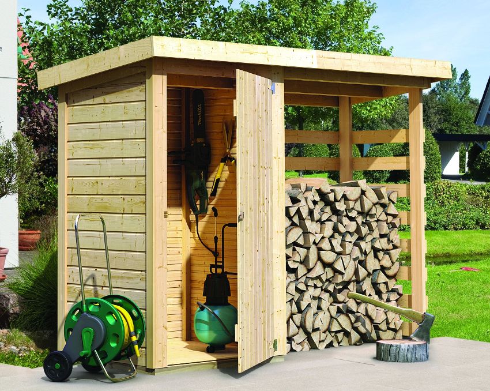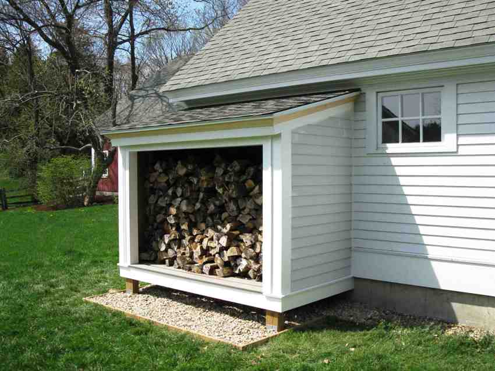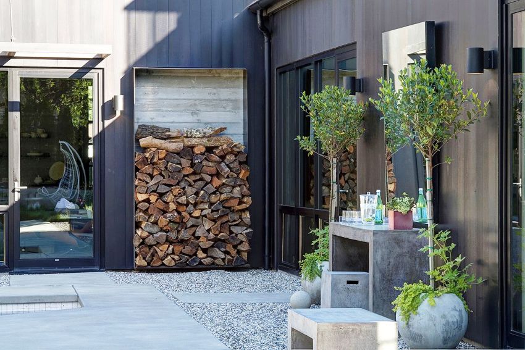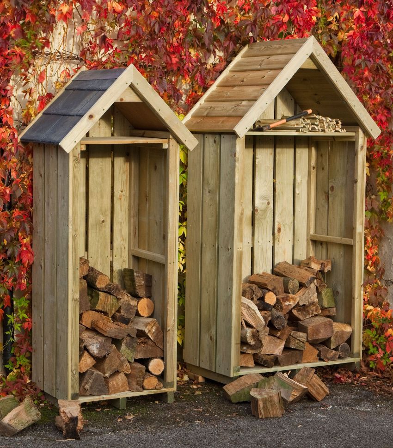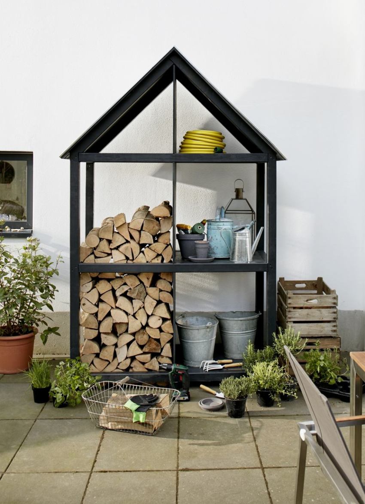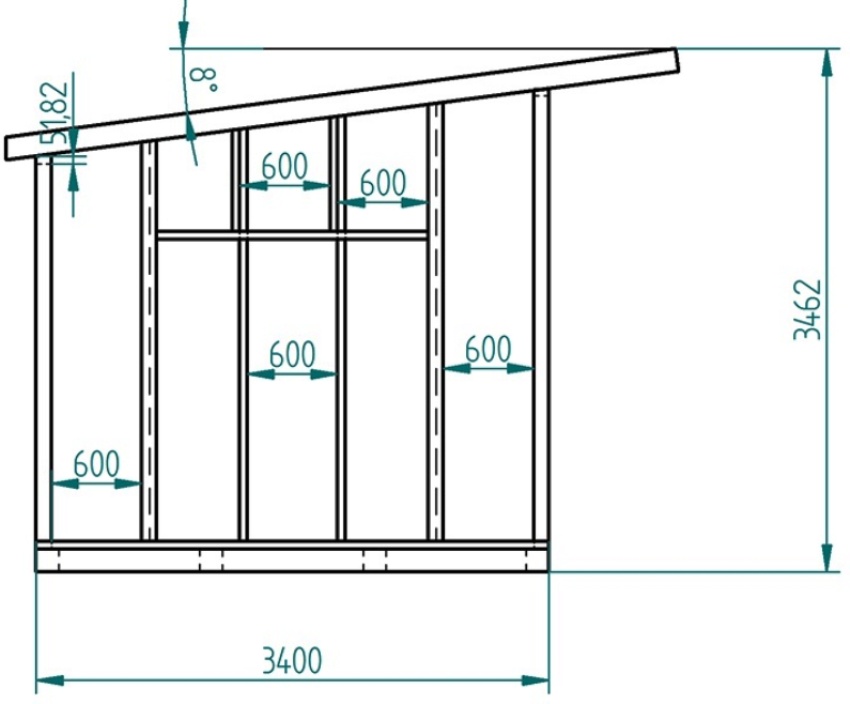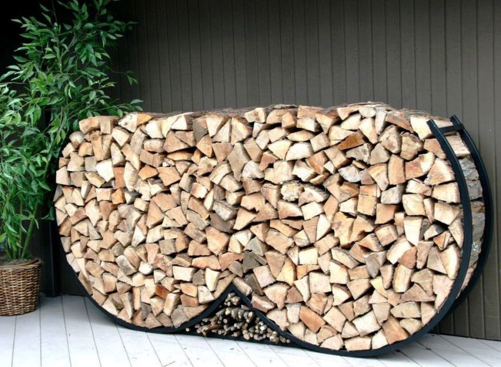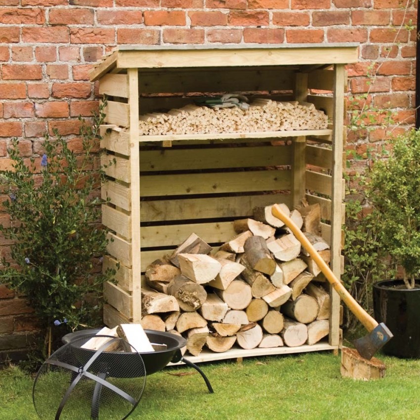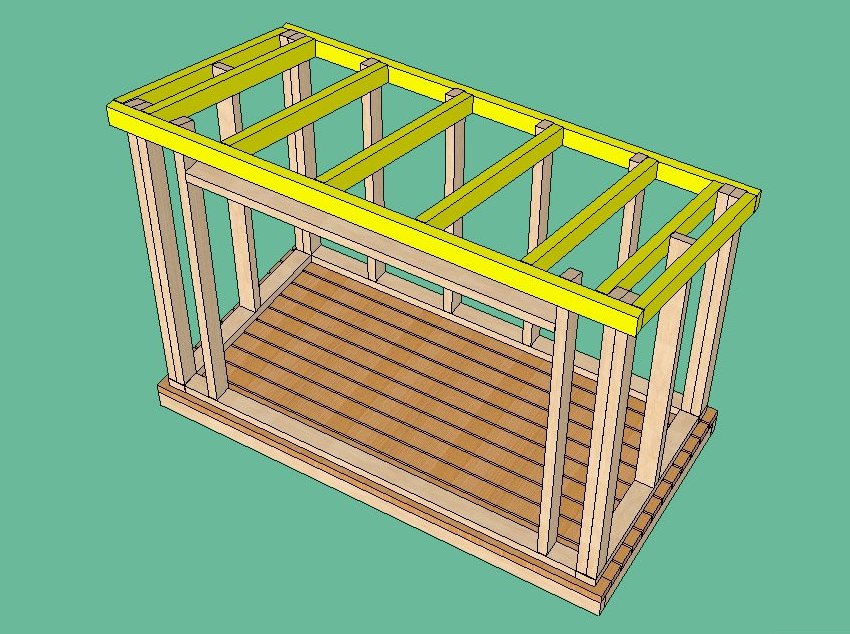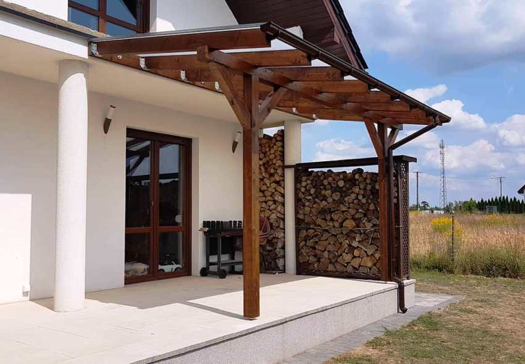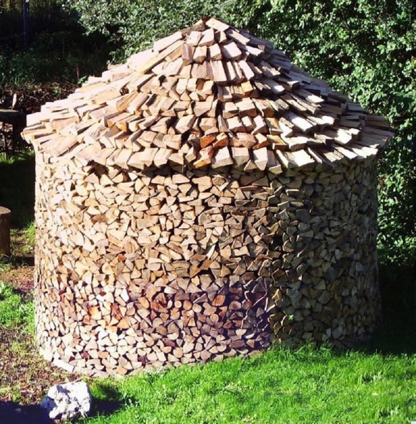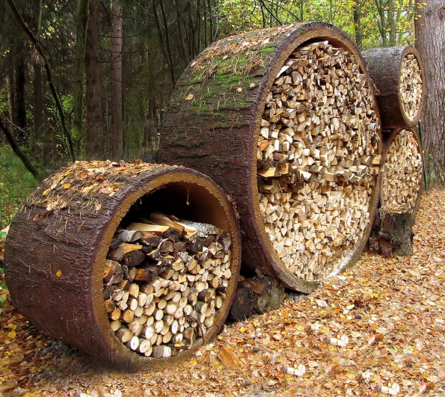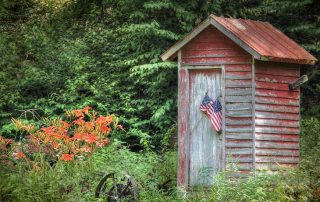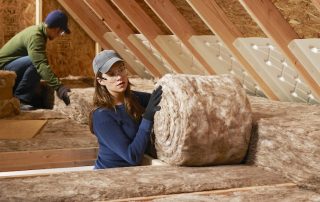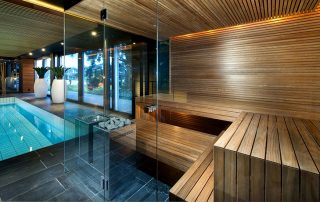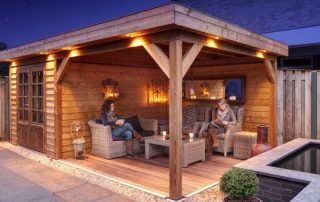Dachas, as well as country houses, need alternative fuel, which is most often used as firewood. They are necessary for kindling stoves, baths and barbecues. For storage of firewood, special structures are used - woodsheds. In some cases, sheds are converted for this purpose. Everyone can build a woodshed with their own hands, but for this you need to study the order of work and the rules that contribute to the correct drawing up of drawings.
Content
- 1 Woodshed, woodshed and woodshed: photos and characteristics
- 2 Features of storing firewood in the country or in a country house
- 3 Do-it-yourself woodsman: how to choose the right place
- 4 Varieties of structures for storing firewood
- 5 What materials are suitable for building a woodshed or woodshed for a summer residence
- 6 DIY woodcutter: drawing up a drawing and preparing tools
- 7 How to build a woodshed on a columnar foundation: instructions
- 8 Do-it-yourself wall-mounted firewood for summer cottages: photo
- 9 DIY construction of a simple portable firebox
- 10 Do-it-yourself metal woodshed: drawings, list of building materials
- 11 Features of installing a firewood shed with your own hands: the preparatory stage
- 12 How to fold a woodpile: a few tips for arranging firewood
Woodshed, woodshed and woodshed: photos and characteristics
There are several options for simple structures that allow you to store firewood. In this case, it is very important to understand the terminology, since, for example, a wood burning stove may differ from a wood burning stove. In some regions of Russia, these terms mean the same concept, but there are still differences between these buildings.
A woodshed is a firewood shed made of wood and most often has a foundation. This building belongs to the group of detached buildings, therefore it does not adjoin a residential building. In turn, a wood log is a simplified type of wood log. Its main difference is that it has a canopy structure that is adjacent to a residential building.
Another construction for storing fuel is a firebox, its structure is the simplest. The firebox is a small basket used to carry firewood. This term can also mean a stand for firewood.
Photos of fireboxes and other structures allow you to more clearly understand their differences from each other. Despite the differences, each of these structures is used to store firewood. When assembling a woodpile, it is necessary to familiarize yourself with its structural features due to its purpose.
Features of storing firewood in the country or in a country house
Firewood is an irreplaceable resource that allows you to heat suburban residential buildings. In places where there is no gasification, a similar fuel is used. It is used not only to provide heating, but also to kindle a bath, and also if you want to cook meat on the grill. To prevent firewood from damp, you need to pay attention to several nuances of their storage.
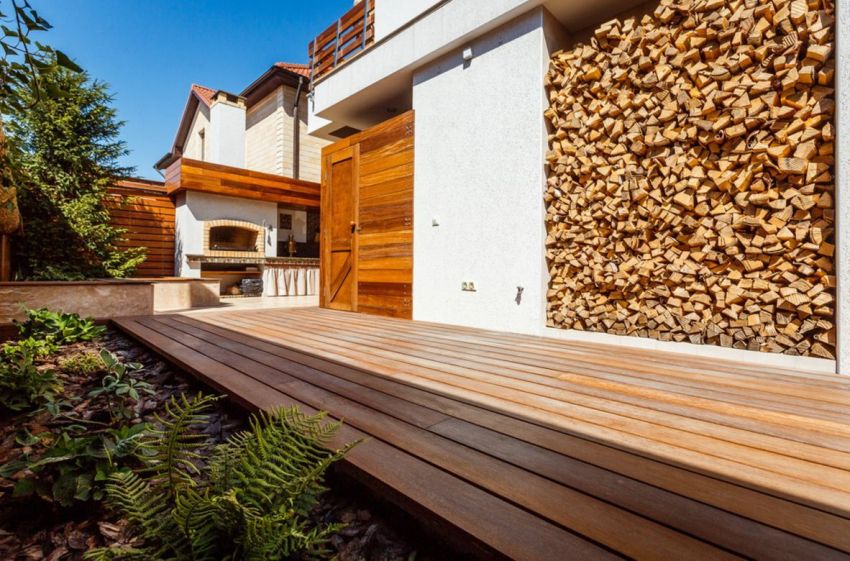
An important point is not only the location of the firewood, but also the conditions for their storage.
As a rule, firewood is stored for a long time, so the volumes of purchased or harvested lots are quite large. Such fuel can be stored in a shed, garage or any other roof structure. In some cases, the owners of the site build a special woodpile (standing separately or adjacent to the wall of the house).
In order to do it yourself, you need to study the algorithm of work, which makes it possible to answer the question of how to build a woodshed in the country with your own hands in stages. Photo and video materials are also recommended for viewing.
Helpful information! Freshly felled wood must be thoroughly dried before use. It is very important to understand that if the logs are not dry enough, then they will not be able to provide the required degree of heating of the room if they are used in a stove or fireplace. And also damp firewood emit much more smoke, which contributes to the clogging of the chimney.
An important point is not only the location of the firewood, but also the conditions for their storage. The logs should never get wet. Woodsheds or woodsheds for summer cottages provide the necessary conditions for storing fuel. There are several requirements for these designs that they must meet.
First of all, it is necessary that such a structure is located in a convenient place. The dimensions of the woodshed are selected individually, depending on the needs of the owners of a summer house or a country house. However, the structure must be large enough to accommodate a large supply of firewood.
When storing logs, ensure that they are ventilated. The wood must be well ventilated so as not to dampen it. One of the main rules is that a street firebox is always performed with a canopy. It is needed to protect the logs from the effects of precipitation.
The direct effect of sunlight on wood logs negatively affects their structure. Such firewood dries out a lot and, when used, burns out very quickly, not having time to give off a sufficient amount of heat. Among other things, the firebox should harmoniously fit into the design of the site.
Do-it-yourself woodsman: how to choose the right place
When choosing a place for a structure in which firewood will be stored, it is necessary to focus on several points. First of all, it is worth paying attention to the estimated dimensions of the structure, which, in turn, are determined by individual needs.
If the need for firewood is limited to barbecuing on the grill, then it is recommended to place the woodpile closer to the meat dish preparation area. In this case, the choice of the construction site is due to simple convenience. It is worth noting that you cannot place a wooden firebox too close to the barbecue. The distance must be sufficient to prevent a timber structure from igniting from an accidental spark.
Experts do not recommend installing a woodpile in the center of the site. This is because this arrangement makes the woodshed the main architectural structure that is emphasized. Most often, this structure is located in close proximity to a residential building.
Among other things, the place for the woodsman must be chosen taking into account the fact whether there is a flower garden or a vegetable garden on the site. The woodpile, as a rule, has a rather large size, giving significant shade, into the area of which green spaces can fall.
When assembling a woodpile with your own hands, you need to ensure its maximum availability. Do not place it too close to other outbuildings on the site. It is advisable to pave a path to it. This will provide easy access to the structure during rainy and winter seasons.
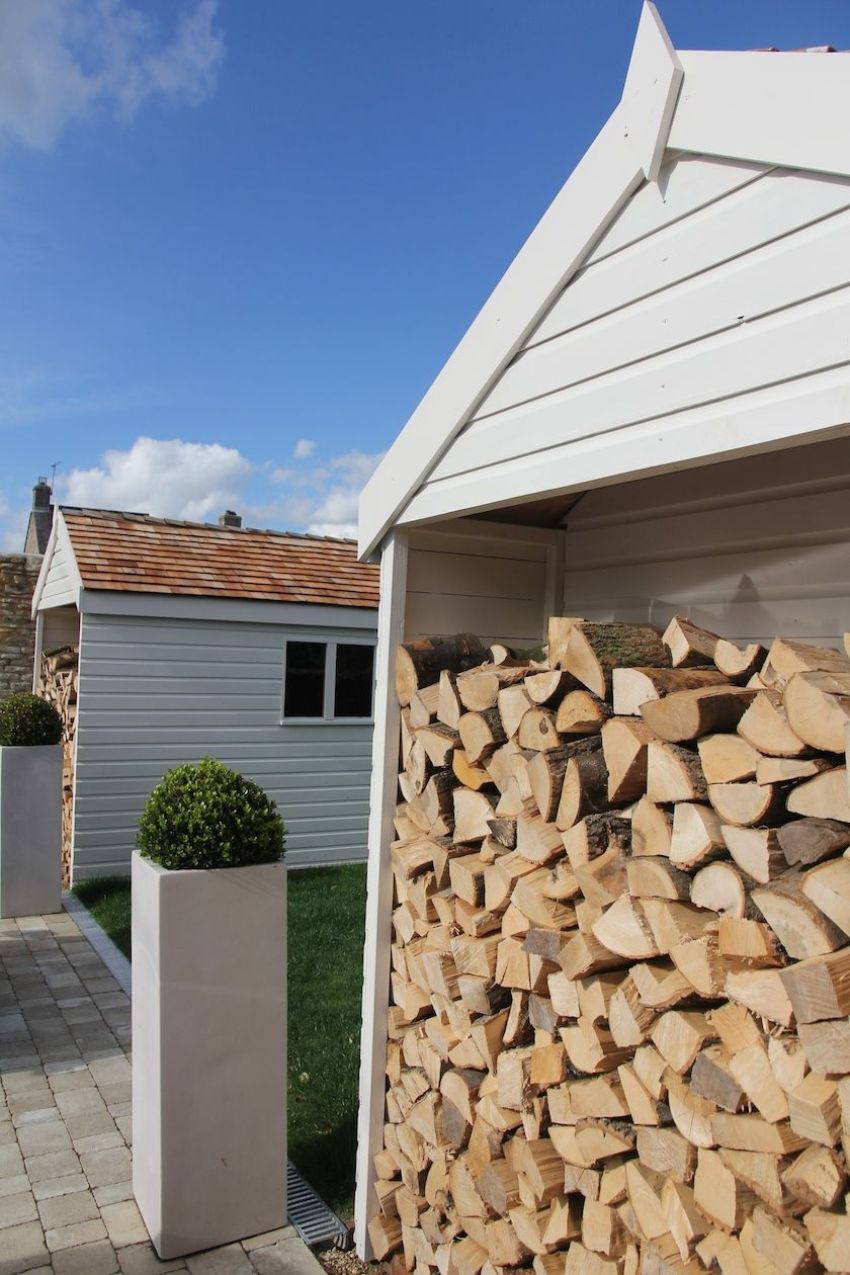
Experts do not recommend installing a woodpile in the center of the site, since in this case it will become the main architectural structure
Firewood must be protected not only from atmospheric precipitation, but also from moisture accumulating in the soil. It is recommended to place the woodpile on a hill. If it stands in a lowland, then the firewood will quickly get wet, since water is concentrated in such areas after rains. Do-it-yourself fire boxes for summer cottages on the street are made in such a way that their lower part is located slightly above the soil level.
Helpful information! In order to simplify the selection of the most suitable place for such a design, it is recommended to draw a simple site plan. It must indicate the house, outbuildings and all other exploited areas. This will allow you to assess the feasibility of placing a woodshed in one place or another.
Freestanding woodpiles are the most common variety. Quite often you can find a utility block with a firebox. In some cases, wall structures are installed that adjoin the dwelling. The choice of a place is a very important event, on which the ease of use of the future structure for storing firewood depends.
Do-it-yourself woodcutter in the country: selection of a suitable structure size
Before starting the assembly of the woodshed, you need to assess your personal needs for wood fuel. In the case of irregular use of logs (for example, for cooking barbecue), you can get by with a small structure. However, the level of need for firewood may be higher. For example, in winter, fireplaces are used to heat summer cottages, so wood fuel is a daily necessity. In such a situation, it is best to install a large wood log with a good supply of logs.
As an example, it is recommended to pay attention to the photo of woodpiles for firewood, which have different dimensions. Small structures contain a rather limited supply of wood, which, however, can be easily replenished. Larger, shed-like structures are intended for the constant use of firewood.
In any case, the main thing to be guided by when choosing the dimensions of the woodpile is individual needs. Before installation, it is recommended to carry out an approximate calculation of the size of the structure, as well as study various photos of the wood logs. Several varieties of these buildings are used for giving, which can be ascertained visually. In this case, one should be guided by the value corresponding to the required volume of wood.
Varieties of structures for storing firewood
The next step (after calculating the dimensions and choosing a suitable place) is the selection of the type of structure. First of all, you need to compare the budget with the desired result. In some cases, only improvised means are used to construct the woodpile.
Today there are several types of woodpiles that are worth paying attention to. Each of the varieties has its own characteristics, depending on the design. Consider what options are most common for storing logs.
Canopy. This design is one of the most common. This is because it is easy to execute. Everyone can do the simplest firewood shed with their own hands. Wood logs for summer cottages, made in the form of a canopy, have only 3 walls, a floor, and a roof that protects the logs from the effects of precipitation.
Note! When choosing this type of woodpile, it is recommended to make the floor slightly raised. This will protect the wood from getting wet from below. The canopy can be either freestanding or wall-mounted.
Gazebos. This design is the most attractive, so more funds will be required for its construction. Photos of woodhouses in the form of a gazebo allow you to evaluate their advantages. The structure includes a door and can be free-standing. In addition, structures of this type are quite common, which, in addition to storing firewood, perform several more functions. In this case, the woodpile is referred to the utility block.
Open structures. This structure consists of 2 walls and a floor, which is raised to protect the wood from getting wet. The classic version of the open woodpile eliminates the presence of a roof. However, some owners still cover the firewood with a canopy. This design is quite easy to do with your own hands. How do photos of a woodshed contribute to the choice of its type? Pictures allow you to visually assess the feasibility of a particular structure.
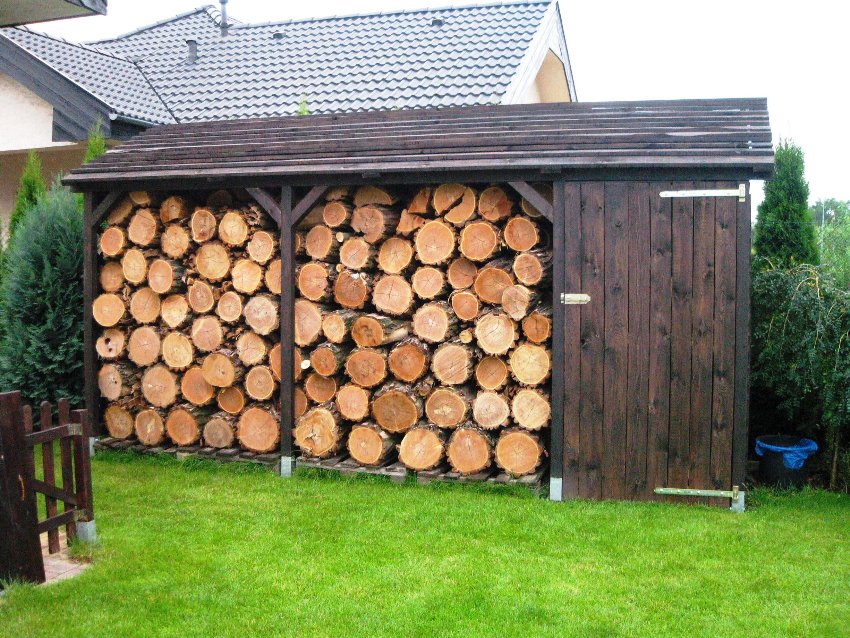
Open structures consist of 2 walls, a roof and a floor that rises to protect the wood from getting wet
Sheds. It is not necessary to construct a special structure for storing logs. Firewood can be stacked in a regular shed. But it is worth remembering that this option is convenient with a small amount of logs, since the place in the shed is often occupied by tools, old furniture and other items.
What materials are suitable for building a woodshed or woodshed for a summer residence
The main material used when installing woodpiles is wood. For the construction of these structures, both ordinary boards and wooden beams can be used. In the second case, the structure looks more presentable. Buildings from a bar are an excellent solution if the territory of the site is decorated in a natural style.
Wooden pallets are often used for this purpose. A pallet logshop is a simple but effective design. In addition, for the installation of such a structure, you can take other unnecessary materials, for example, metal pipes, chipboard sheets, etc.
The basic rules applied in the construction of such a structure require the arrangement of good natural ventilation and a protective canopy. In addition to wood, other materials can be used to make such a structure. For example, polycarbonate sheets are very popular. This modern raw material has a lot of advantages and a fairly democratic cost.
Another material that is used when installing the woodpile is metal. Forged firewood boxes have a presentable appearance, look stylish and elegant. Most often, small structures are made of metal. This is due to the high weight, as well as the rather high cost of the material. The advantages of such woodpiles include their high strength.
Helpful information! To protect the material from rusting, metal products must be painted or treated with a special anti-corrosion compound.
Having certain skills in construction, if you wish, you can assemble a firewood from any material with your own hands. Photos of structures will help you decide on the choice of variety. The woodcutter is easy to do and from available tools. Old boards and other unnecessary materials are suitable for this purpose. If it is necessary to prepare a woodpile for storing firewood, which will be used exclusively for lighting the barbecue, then the task is greatly simplified. A small cabinet can be adapted for this function.
Related article:
Do-it-yourself shed: how to create a utility block from simple materials
Varieties of construction. Construction technology. The choice of building materials. Ready-made constructions.
Diy woodman: drawing up a drawing and preparing tools
The preparation of a preliminary drawing is required if you decide to build a log shed. This design is suitable not only for storing logs, but also for storing tools and other things. Drawing up a diagram simplifies the determination of the area of the future structure. Videos will help you correctly design a woodpile for firewood with your own hands. Photos of the various assembly steps will also help you understand assembly principles.
The stock of firewood is a value that is determined by the individual needs of the owners of the site. In order to provide heating for a residential building with an area of 100 m², approximately 1.9 m³ of dry wood will be required. It is important to remember that different types of trees have different heat transfer rates. For example, in the case of using pine logs, they will need more by 0.2 m³, and birch, on the contrary, less by 0.2 m³.
If necessary, you can take as a basis a ready-made drawing of a woodsman in the country with your own hands. It is recommended to choose the size with a small margin, since it may always be necessary to prepare a larger amount of firewood. The structure for storing freshly cut logs should be approximately 2 times more spacious than the structure for dry fuel, since the heat transfer of raw firewood is 50% lower.
When choosing the dimensions of the woodshed, it is also worth considering the characteristics of the stove. The efficiency of these devices can vary greatly. For example, in high-tech modern units, this figure reaches 80%. Such stoves process one batch of firewood for about 8-10 hours, which significantly reduces the need for wood fuel. After drawing up the drawing, you need to prepare all the necessary tools for assembling the woodpile:
- drill (for columnar structure);
- stepladder;
- an ordinary hammer;
- hacksaw;
- plumb line;
- pliers;
- twine thread.
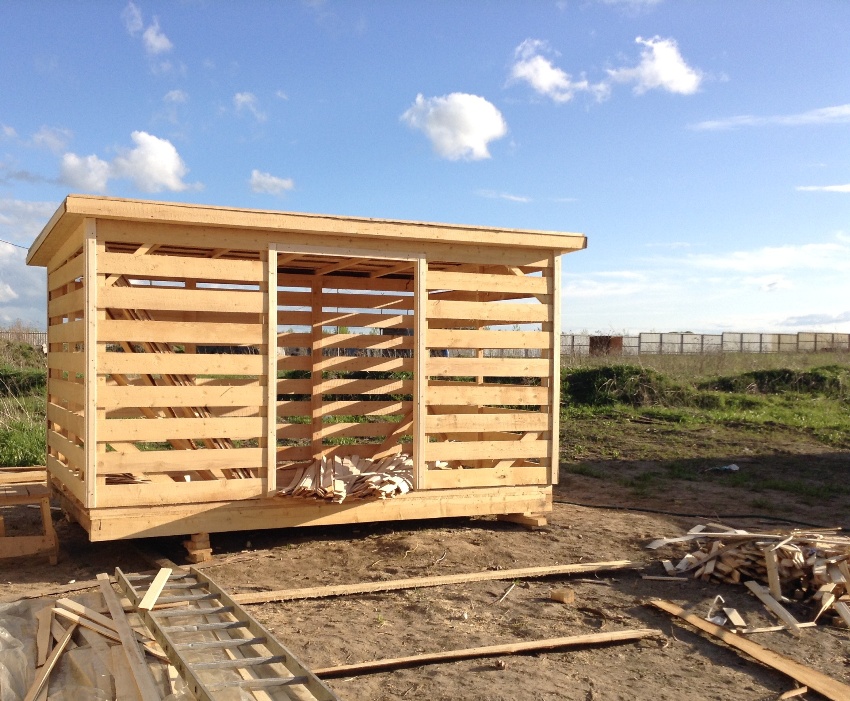
After drawing up the drawing, you need to prepare all the necessary tools and materials for assembling the firewood
Helpful information! Dry firewood is a log that has a moisture coefficient of less than 20%.
Step-by-step instructions and videos will help answer the question of how to build a woodshed with your own hands. The purchase of the necessary raw materials is made after determining the type of wood logger and drawing up a drawing. The diagram should contain all the necessary dimensions and an estimate, taking into account the amount of wood, polycarbonate or metal.
How to build a woodshed on a columnar foundation: instruction
This type of woodpile is called stationary. To assemble such a structure, you will need to make a columnar foundation. This woodpile is distinguished by its reliability and long service life. In the process of organizing the foundation, a pit is prepared for each pillar. The depth of such holes is determined by the soil freezing line. Subsequently, they are concreted, which increases the reliability of the structure.
How to make a wood log with a foundation? Concreting the pillars is not a necessary assembly point. In some cases, the pits are simply covered with sand and gravel. It is important to remember that the installation of a structure on top of the soil is strictly prohibited, since the structure will not have adequate stability. Fixation is required in any case.
Supports can be made of bricks or foam blocks. Individual elements of the posts are treated with a solution, which allows for adhesion to subsequent products. For a compact firebox for summer cottages, it is not necessary to use many pillars - four are enough (in the corners). However, for a utility block, which includes not only a woodcutter, but also other devices, more supports will be required.
After organizing the foundation, you can proceed with the installation of the frame of the future woodshed. The frame is the basis of the entire structure, so this stage is very important.
How to make a firebox in the country with your own hands (columnar): frame and sheathing
For these purposes, ordinary beams with dimensions of 150x200 mm are suitable. Individual elements of the frame are fixed to each other by means of metal corners and self-tapping screws. If desired, you can use some self-tapping screws to join the bars, but they must be of sufficient length.
It is worth noting that it is recommended to treat wooden frame parts with special impregnations, which increase the technical characteristics of the material. Compositions of this type provide resistance to moisture and resist the penetration of insects. Roofing material is used as a waterproofing material, which must be folded in 2 times. The installation of the frame is carried out taking into account a previously drawn up drawing for the manufacture of a firewood in the country. It is not very difficult to assemble such a structure with your own hands, but you need to be careful.
Frame elements located in a vertical plane are installed using a building angle. It is important to remember that there is a certain sequence for installing the frame racks. This process is carried out in the following order:
- rear pillars;
- lateral;
- front.
At the next stage, the upper strapping of the frame structure with wooden elements is performed. To understand the nuances of installation will clearly help a photo of wood burning stoves on the street for a summer residence (at different stages of assembly).
After installing the rafter system for the future roof, you can start forming the doorway. To do this, you need to fix two beams of the appropriate size at the required height.
Note! The door is not a necessary element of the columnar structure for storing firewood, but most often it is done for safety reasons.
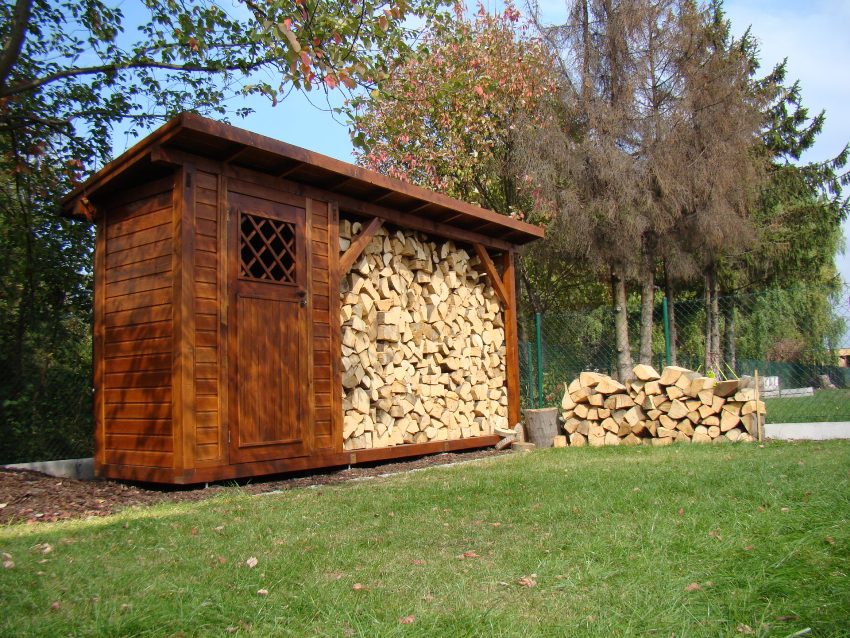
It is recommended to treat the wooden parts of the firewood frame with special impregnations to extend its service life
How to make a firebox with a foundation: the final stage
After assembling the frame structure, you can start sheathing. First of all, it is necessary to revet the horizontal beams, which are the base of the floor, with a floorboard. It is not necessary to precisely match the ends of the boards to each other. The presence of small gaps is not a mounting error - it will not interfere with the operation of the woodpile. In addition, the slots will help ventilate the wood.
When choosing a type of roof, it is best to stay on a single-pitched version. This design is simpler and requires fewer materials. If desired, you can make a gable roof. Photos of wood burning stoves for a summer residence will help you decide on a roof option. With your own hands, it is recommended to organize a small visor above the entrance to the woodpile.This will protect the wood from rain coming at an angle.
For the manufacture of a visor, an end board is most often used. It is fixed to the front of the roof by means of special dies. The sequence of actions for organizing the visor is as follows: the ends of the dies must be cut (at an angle), after which the board must be docked with them. This operation requires additional fixation, which is provided by the props.
The cladding material is selected depending on the individual preferences of the owners, the budget, and also taking into account the general concept of the site. The modern market provides a large selection of raw materials with which you can bring to life any designs of firewoods in the country. Photos of designs made in different stylistic directions will help you identify the pros and cons of each option.
Most often, home craftsmen choose the most budgetary and simple sheathing option - boards. The woodpile frame is clad with this material using self-tapping screws. The pitch of the board should be such that a small gap remains between the individual wooden parts. If a wooden beam was chosen as a cladding, then wider gaps (2.5-3 cm) can be organized.
If you follow the instructions and study the photo and video materials, there should be no problems with the independent construction of such a structure. This will answer the question of how to build a woodshed with your own hands. The project drawn up before installation should include all the nuances.
Like wooden frame elements, facing boards must be treated with antiseptic agents and waterproofing impregnation. In order to prolong the operational juice of the structure in which the firewood will be stored, it is recommended to paint or varnish it. This will protect the wood from decay and the destructive effects of environmental factors.
Do-it-yourself wall-mounted firewood for summer cottages: photo
A back-to-wall woodshed is a building with a canopy, which is adjacent to a residential building, utility block or bathhouse. This design has several advantages over a wood log. The main advantage of the building is that its installation saves finances. The simplicity of the construction is also considered an important advantage.
Note! Before proceeding with the assembly of the wall woodpile for firewood with your own hands, it is recommended to choose a place where it will adjoin a residential building. The most suitable option in this case is the north wall of the house. This can be explained quite simply: in this case, the firewood will be protected from direct sunlight.
The very process of forming a wall structure is almost identical to the assembly procedure for a standard free-standing version. However, there is one important difference that should be noted. The woodshed adjacent to the wall is vulnerable to precipitation from the roof of a residential building. This fact requires special attention to the design of the woodpile roof. It must have a sufficient bevel so that water can quickly flow down it.
The slope is performed from the wall, which is very important. Moreover, this rule also applies to structures that are made close to the utility block or bath. A firebox for storing logs of this type is quite simple to assemble. First of all, you need to understand the principles of designing a visor.
Roof installation consists of two stages. First, two boards should be nailed to the top of the structure, which will be located in a horizontal plane. They perform a supporting function.At the second stage, the canopy is sheathed with slate or metal tiles.
To some people, such actions may seem too complicated, but the assembly of structures, involving a frame, walls and a roof, requires some effort. Simpler options can be built in a matter of hours (for example, do-it-yourself pallet logs).
The installation of the frame and its sheathing is carried out in the same way as in the case of a free-standing structure. It should be noted that the wall woodpile does not require the arrangement of the rear partition.
DIY construction of a simple portable firebox
The fire boxes are essentially log holders. The simplest version of such a construction can be completed in just a few hours. For the assembly of a simple structure, it is still recommended to draw up a drawing. The simplest scheme can be borrowed from any specialized site on the network. However, in this case, you must pay attention to the dimensions shown in the drawing. They should be fully responsive to specific operational needs.
Helpful information! You can assemble a firebox for a summer residence with your own hands from improvised means. Old boards are perfect for this purpose. Nevertheless, it is recommended to pay attention to their suitability. Rotten, crumbling material is not suitable for building a wooden stand.
To increase the strength characteristics of the structure, you should use not only fixing screws, but also auxiliary means (for example, glue). As in the case of bulk storage, it is advisable to treat a small stand with antiseptic and moisture-resistant impregnations.
On the network you can find many do-it-yourself firewood projects for the dacha. Photo schemes most often include a drawing with all the necessary geometric parameters. To assemble such a structure, special tools and materials are required.
To install the lower frame of the stand, you need to prepare 2 boards, the length of which should be 150 cm. And you will also need 4 short boards of 34 cm each. The side posts are constructed using 6 bars (4 x 150 cm and 2 x 34 cm). In addition, you should prepare 2 boards of 145 cm in size.When building this structure, the following tools are used:
- saw (end type);
- drill;
- set of drills;
- jigsaw;
- building level;
- roulette;
- pencil.
The first stage of installation of such a structure is the assembly of the frame. In order to make the frame, it is necessary to make several holes in the boards (for screws). Next, the screws are tightened into the middle supporting elements. To understand the principle of constructing such a stand for logs, it is recommended to study the photo of woodcutters with your own hands made of wood.
Then you need to attach the side posts to the frame. After that, it is necessary to drill through holes through the beams and screw them to the posts with screws. At the last stage, the upper crossbars are fixed to the structure, which must be docked with the rear struts.
Do-it-yourself metal woodshed: drawings, list of building materials
Today, you can make a firebox not only from wood or budget materials such as polycarbonate, but also from metal. Forged structures look the most impressive. However, it is very difficult to build such a building with your own hands, since you must have knowledge in the field of metal processing, as well as the ability to use welding equipment.
Note! The most common type of metal firebox involves the use of profile parts.Profile pipes can be rectangular, square, oval and polyhedral. The most suitable option is the use of rolled metal, the cross-section of which has a rectangular shape.
Profile pipes can be made from different alloys. For the firebox, aluminum parts are most often used. If desired, such a firewood stand can be completed in just 2-3 hours. Before starting the assembly, it is necessary to draw up a drawing with all dimensions.
The simplest metal firebox is made quite simply. First, you need to prepare the materials from which the individual parts of the structure frame will be made. For a small stand, it is enough to purchase an aluminum profile pipe 2.5 m long.In addition, you will need to prepare the following materials:
- brackets;
- self-tapping screws;
- paint (black).
The tools that are needed to install a metal woodpile are limited to a grinder and tape measure. For accuracy of assembly, it is recommended to purchase a building level, but it is not a mandatory fixture.
Metal firebox for summer cottages: step by step instructions for assembly and installation
For the installation of a structure, first of all, it is required to prepare parts of the required dimensions from an aluminum pipe. To do this, cut it in half. Then the bracket is cut in the shape of the Latin letter L. It must be divided into 4 parts (60 cm each). These parts will serve as upright posts. Then the second bracket is divided into 4 parts. The length of each of them is 30 cm.And also 4 brackets of 15 cm each and the same number of legs are made from it, the length of which should not exceed 5 cm.
Many people are interested in the question of how to build a cheap woodshed with their own hands. Videos and photos contribute to this goal. At the initial stage, it is necessary to mount the side supports. It is important to remember that the top of the horizontal bracket must be 5 cm from the bottom of the vertical support. In order to fix these two elements together, through holes should be drilled into them. Self-tapping screws are used for fastening.
After assembling the side supports, you need to increase their rigidity. To do this, they are joined together by stiffening ribs, which are used as sections of aluminum rolled metal. A logsman from a profile pipe will last for many years if it is assembled correctly.
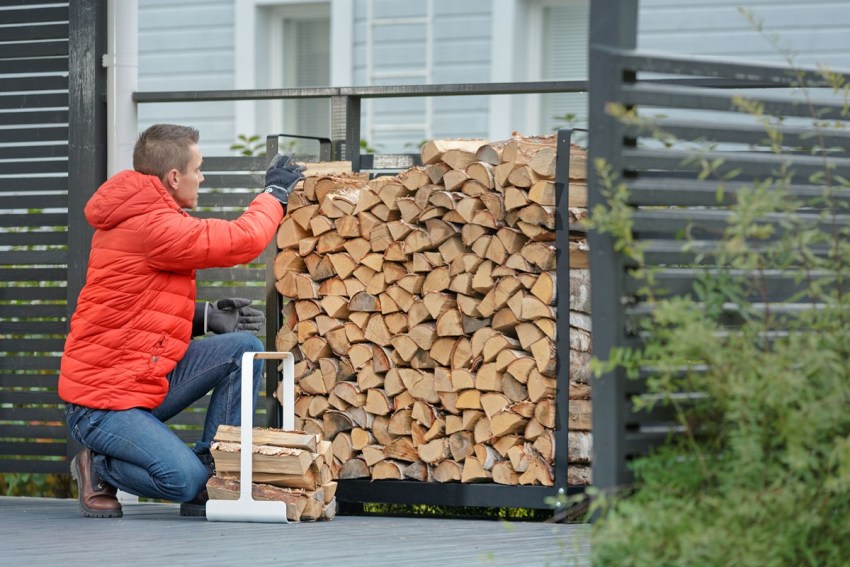
To install a firewood, it is required to prepare parts of the required dimensions from metal profiles
Next, you need to mount the supporting elements. After attaching the legs, you will need to attach the brackets to the uprights lying in a vertical plane. The fixation angle of these elements is 45 °. Thus, the simplest metal stand for firewood is assembled. After installation, you can start painting the firebox in the country. Photos of such structures allow you to evaluate their advantages, which include presentability and compactness.
Note! Experts recommend preparing a place for the counter. The preparation includes two stages. First, you need to level the soil. The second thing to do is to fill in gravel at the installation site of the metal firewood and carefully tamp it. These simple steps will create a platform for a small metal woodpile.
Features of installing a firewood shed with your own hands: the preparatory stage
The shed in which firewood will be stored can be done with your own hands. All that is needed for this is a set of suitable tools and materials, as well as a desire. Before starting the assembly, it is necessary to determine the dimensions of the structure, and also, relying on these dimensions, find the most suitable place for the location of an economic structure of this type.
DIY materials for building a woodshed can be different. Most often wood is used. In some cases, a combination of a metal frame and wooden planking is made.In addition, a shed can be made entirely of metal, but this option is the most expensive, therefore it is very rarely considered by home craftsmen.
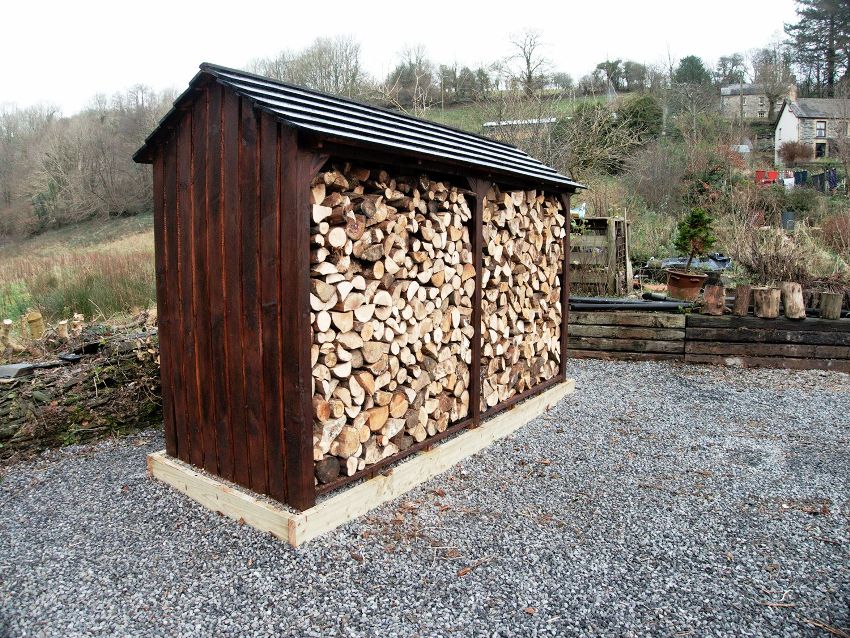
Before starting the assembly of the firewood, you need to decide on the dimensions of the structure, and also find the most suitable place for it
Preparation for the assembly of this structure includes several important stages. First of all, you need to draw up a drawing of a firewood for a summer residence with your own hands. Photos of ready-made schemes can be easily found on the network using the search bar of the browser. Of course, the best option is to make a personalized plan. In this case, the design will maximally correspond to the features of a particular site.
After drawing up a diagram containing information on the dimensions of the individual components of the log shed, you will need to prepare the following materials and tools:
- lumber (bars and boards);
- 2 sheets of 18mm plywood (2450x680 and 2500x1200 mm);
- roof felt (approx. 2.5 m²);
- tile (2.5 m²);
- screws.
Having drawn up a diagram and having prepared everything necessary for the independent design of a shed, you can proceed directly to the installation. It also consists of several stages, which are recommended to be studied in detail.
How to make a woodshed in the country with your own hands-shed: work algorithm
Experts advise to strictly follow the sequence of actions when installing a log shed. The first stage in the installation of such a structure is the assembly of the floor frame. For these purposes, wooden blocks are used. They must be thick enough to withstand the load that the wood supply will put on them.
Helpful information! After installing the floor, the corners are checked for evenness. To do this, you can use the building corner. If the frame is uneven, this will affect the entire structure.
In the next step, vertical support posts are attached to the outside of the floor frame. Before you start fixing the support beams of the street firewood for the summer cottage, you need to check whether the floor is horizontal.
Next, you need to complete the floor cladding with wooden boards. It is recommended to use edged material for this purpose. The boards are fixed to the base frame with galvanized screws. After that, you will need to cut the ends of the rafters. The angle in this case is 15 °. Then the rafters are fixed to the racks and common strips. The distance between the rafters should be approximately 60 cm. This will ensure proper load distribution.
The next step in assembling a wooden firewood for a summer cottage with your own hands is to organize the roof. In order to make the roof, the first step is to make the flooring from a smaller sheet of plywood. It is fixed to the rafters with screws. The pitch of the screws is approximately 15 cm. Then you should cover the plywood with a special felt, after which you can start installing the tiles. It is important to remember that the attachment of the finishing roofing material starts from the lower left edge of the roof.
How to fold a woodpile: some tips for arranging firewood
The correct arrangement of firewood in the woodpile will significantly increase its capacity. Today, there are several options for storing wood fuel, which are recommended to pay attention to. If the woodpile is small, then there should be no problems with storing firewood. The same goes for the narrow design, in which the logs are arranged in one row.
In turn, when laying out firewood in a woodshed or shed, certain problems may arise associated with access to various rows.A large amount of firewood is best stored in the following way: select several main sectors and stack firewood in them, leaving a passage in the center. This eliminates the possibility of overlapping logs. Photos of woodpiles filled with firewood clearly demonstrate the advantages of various storage methods.
Sectors in a square overall woodshed should not have more than 2 rows of firewood. Otherwise, getting to the logs will be much more difficult. Rectangular wall and freestanding options can be divided into multiple compartments using partitions. This will help differentiate between dry and damp wood.
How to stack firewood in a round woodpile right
In some cases the amount of stored firewood is too large. This can be a problem if the storage is too large to hold so many logs. In such a situation, it is possible to store firewood in an open area. This variant is very popular and is found all over the countryside.
Note! The outer row of firewood in a round woodpile is angled to allow rainwater to drain off.
Thus, this solution is a solution if the volume of fuel exceeds the capacity of the cabins with a firewood. It is not recommended to make an open woodpile that is too large if such a manipulation is done for the first time. It is very important that it is located in a place to which the sun's rays have access.
This method allows you to store firewood outside the woodshed. How to make a round woodpile with your own hands? Before laying the first row, it is necessary to make a substrate on the ground. For these purposes, gravel is used. To ensure the correct storage radius, a wooden spike cross is used.
The base of the round woodpile is laid out with a ring. There should be an empty space in the center of it. The result is a closed chain of logs. Next, the second row is laid. It is important to remember that the firewood of the second row should be located across the first layer (with a slight slope in the middle). The empty center (as the woodpile is stored) forms a kind of core-pipe. It contributes to good ventilation of the entire structure.
Stakes are placed between the rows. They should have a cruciform arrangement. These elements support the woodpile and prevent it from falling apart. When the structure becomes higher than 1 m, you can fill the core with firewood (optional). Then the subsequent rows are layered. For the last row, it is recommended to choose the flattest logs. After storing firewood, the structure is covered from above with bark or any other material that does not obstruct ventilation.
Firewood is most often used to heat a country house or summer cottage. There are certain rules for storing logs that must be followed. The presence of a woodshed will allow you to allocate a specific place for firewood and simplify their use. Before starting the construction of such a structure, it is required to draw up a diagram and select a convenient site for this structure.
