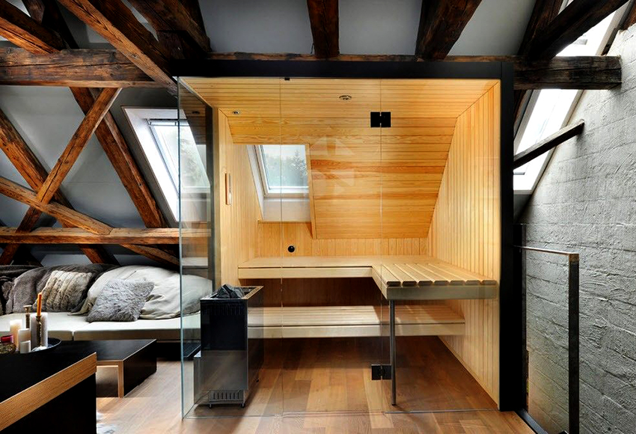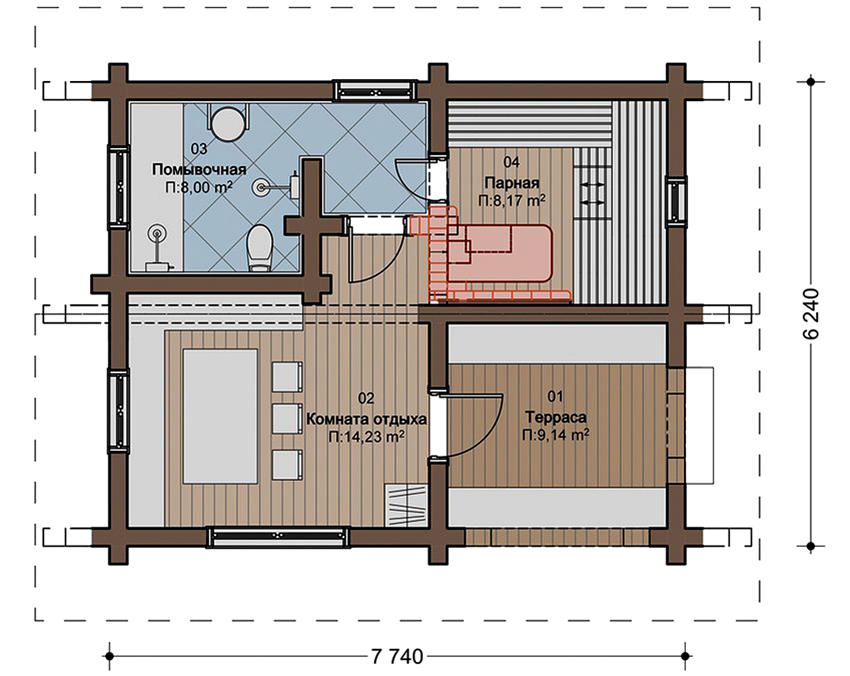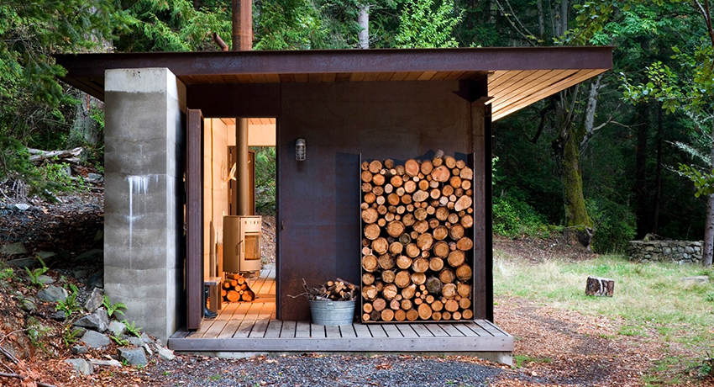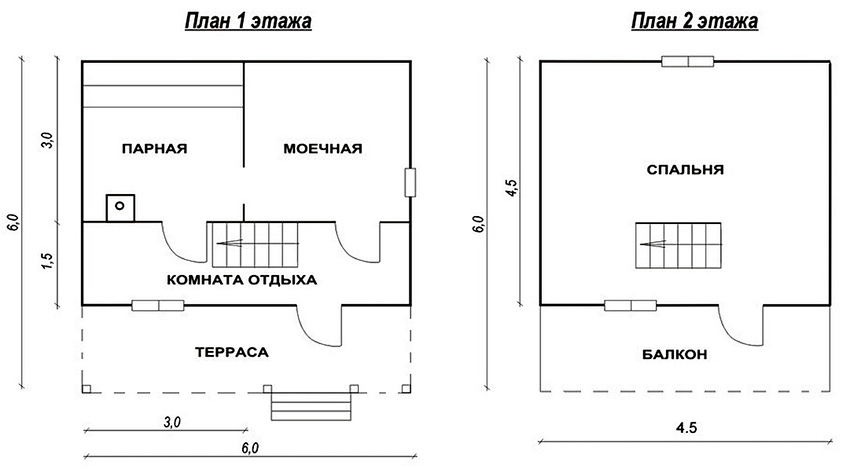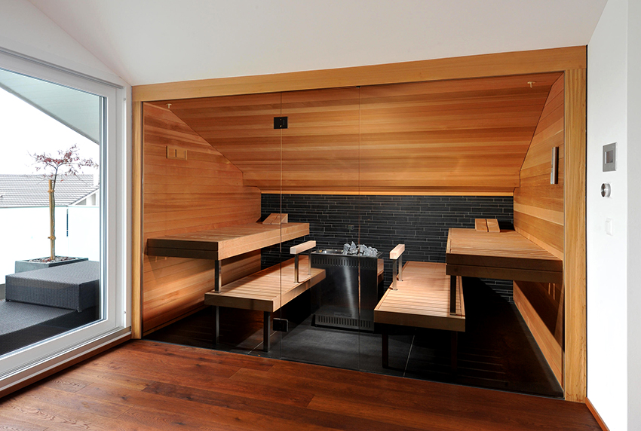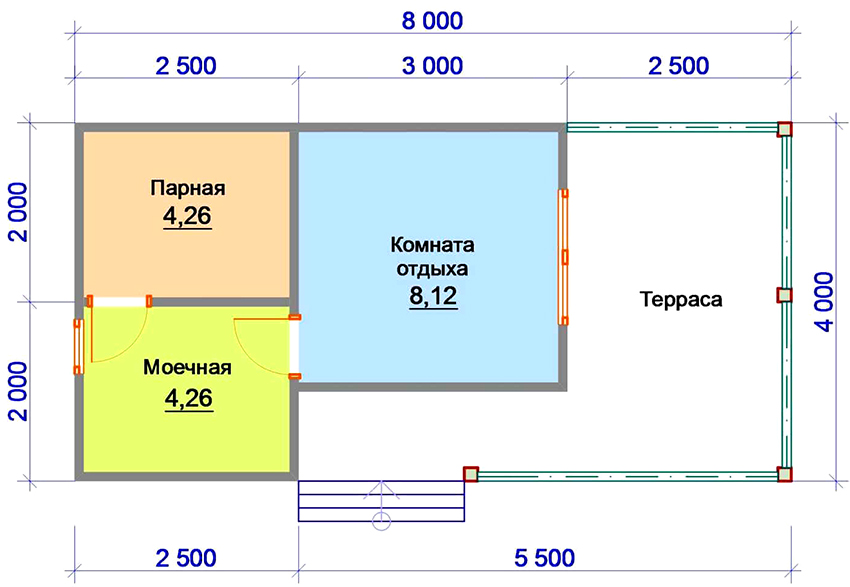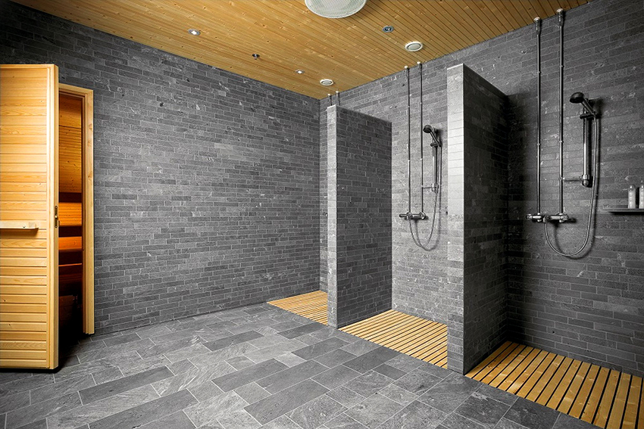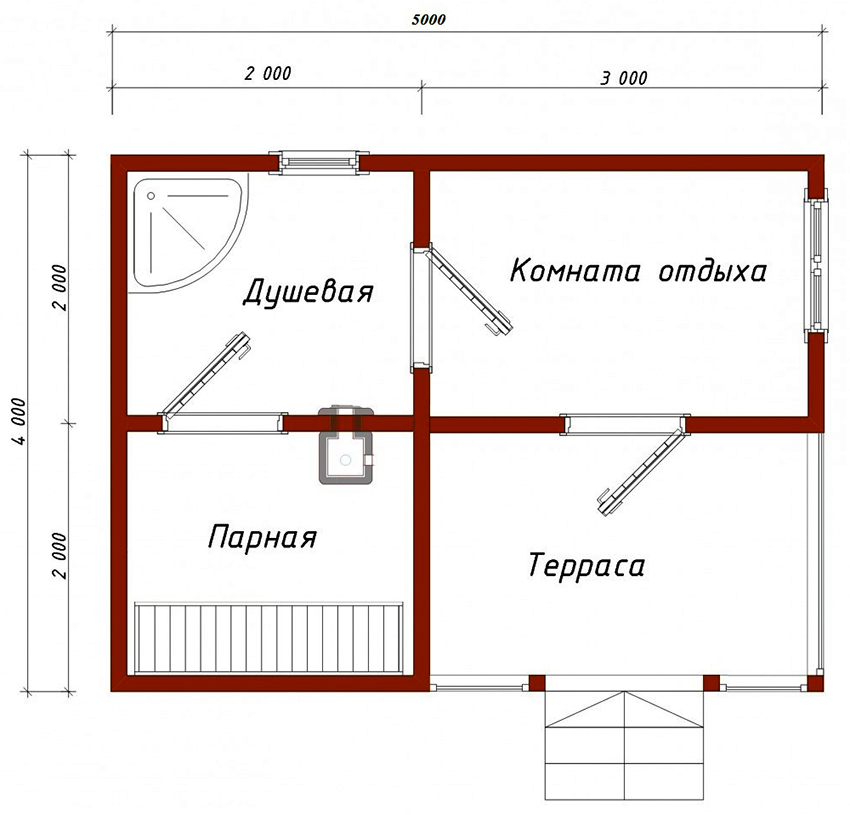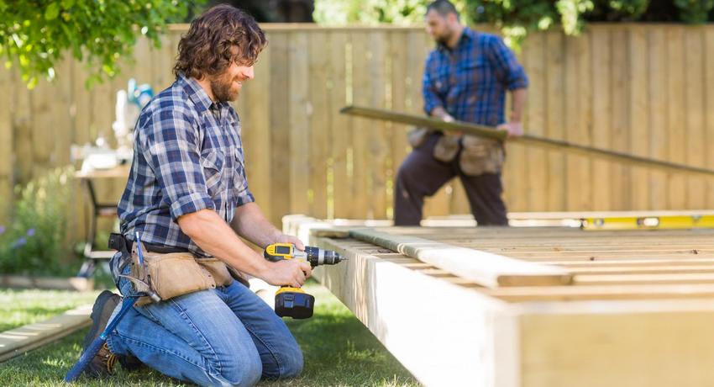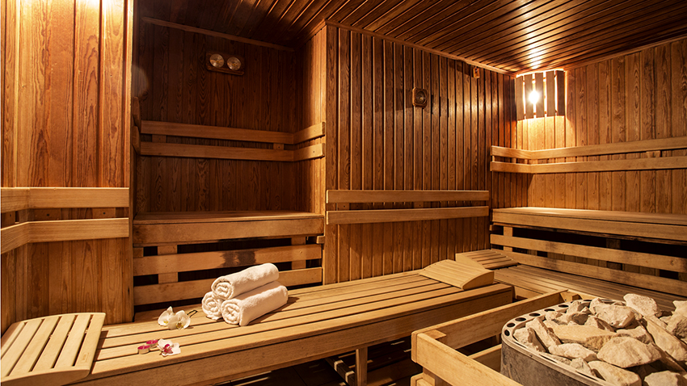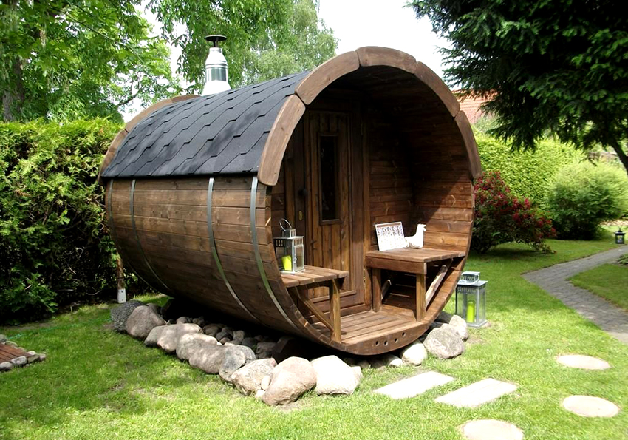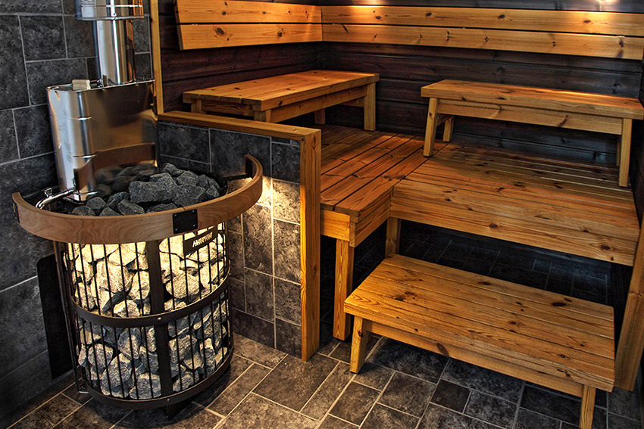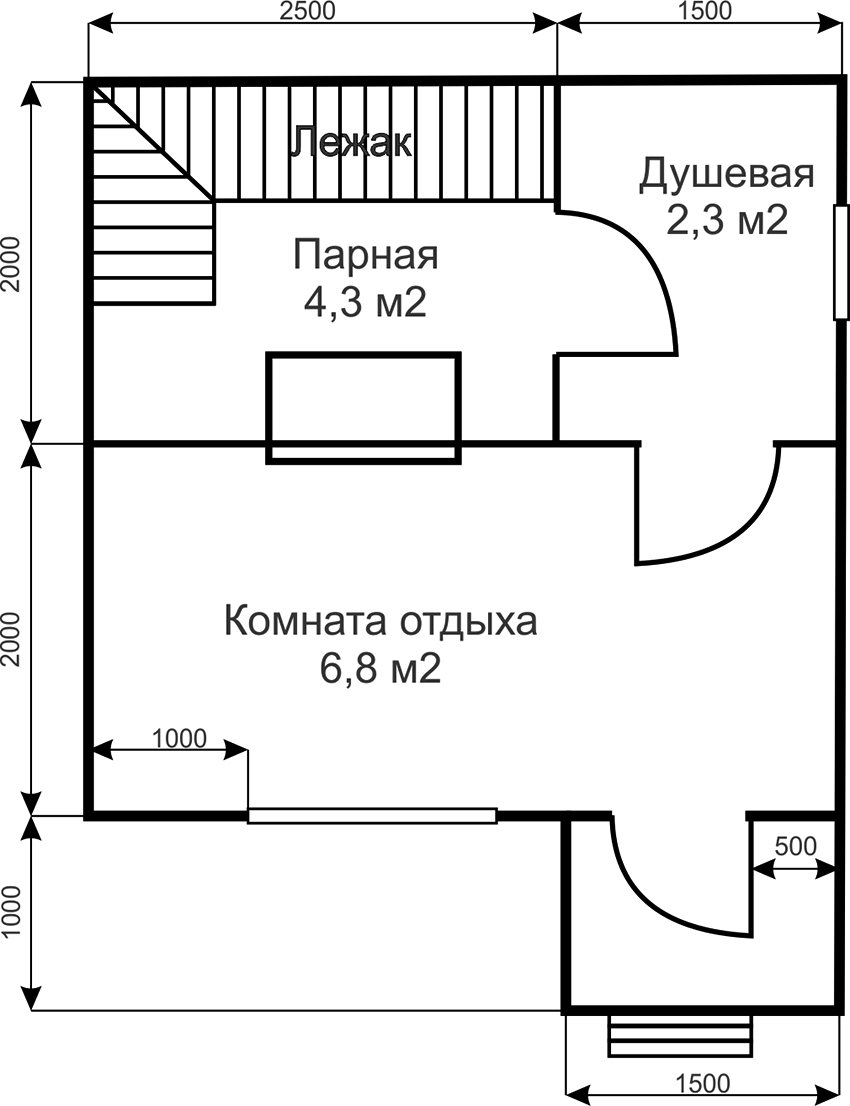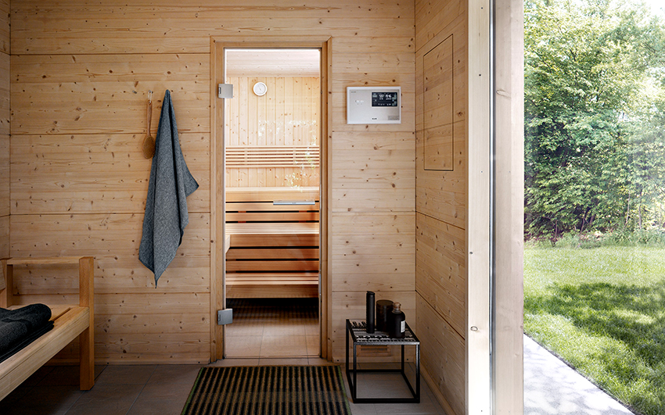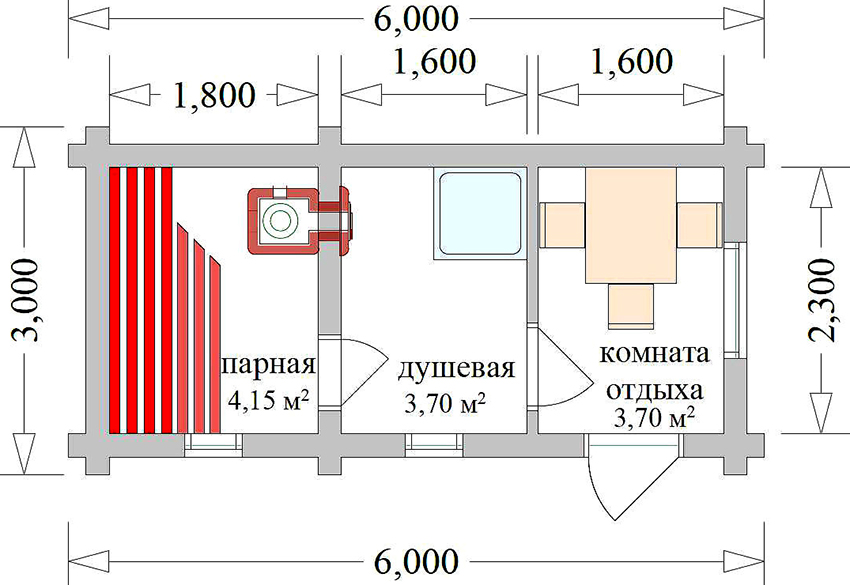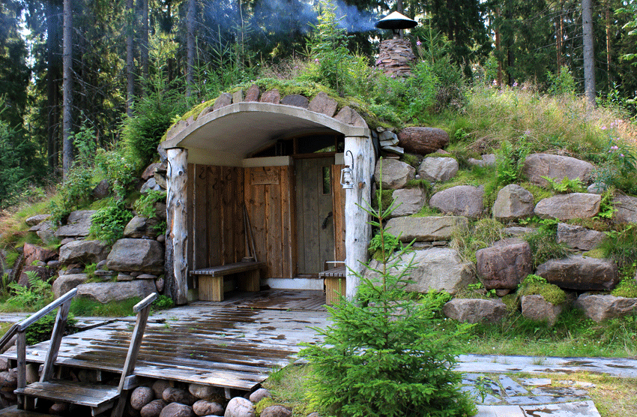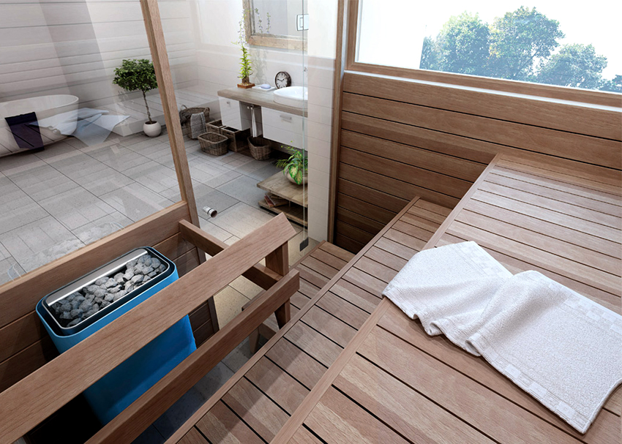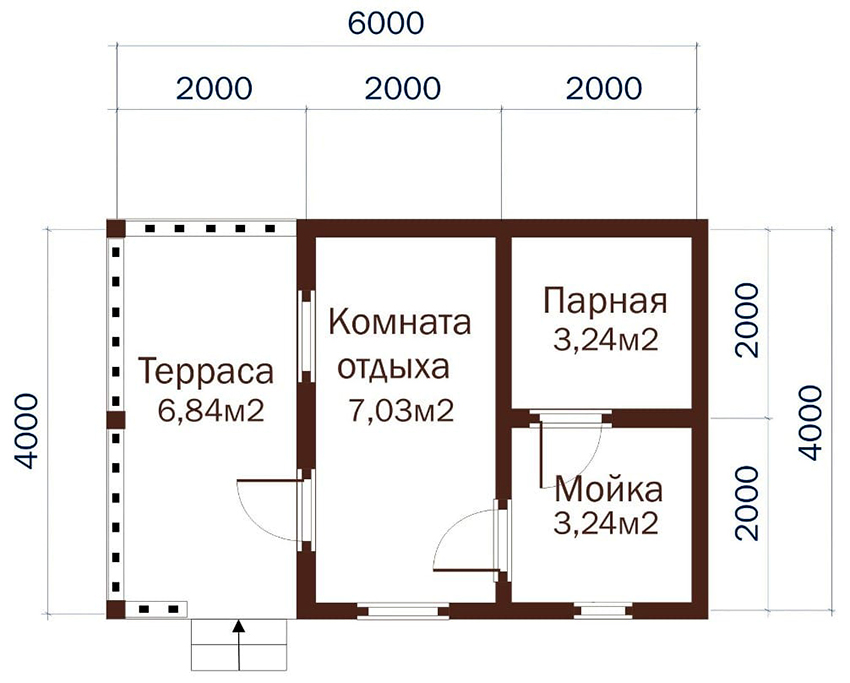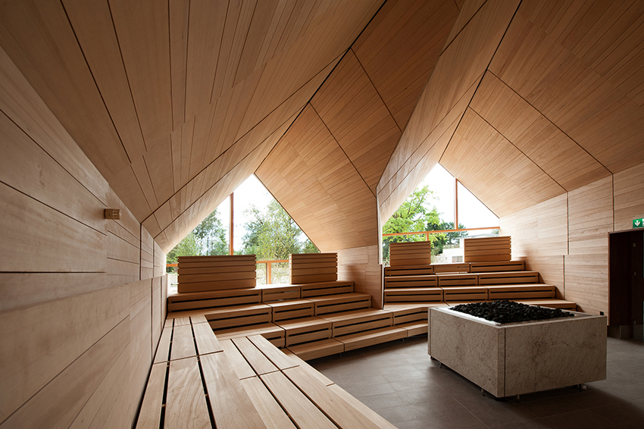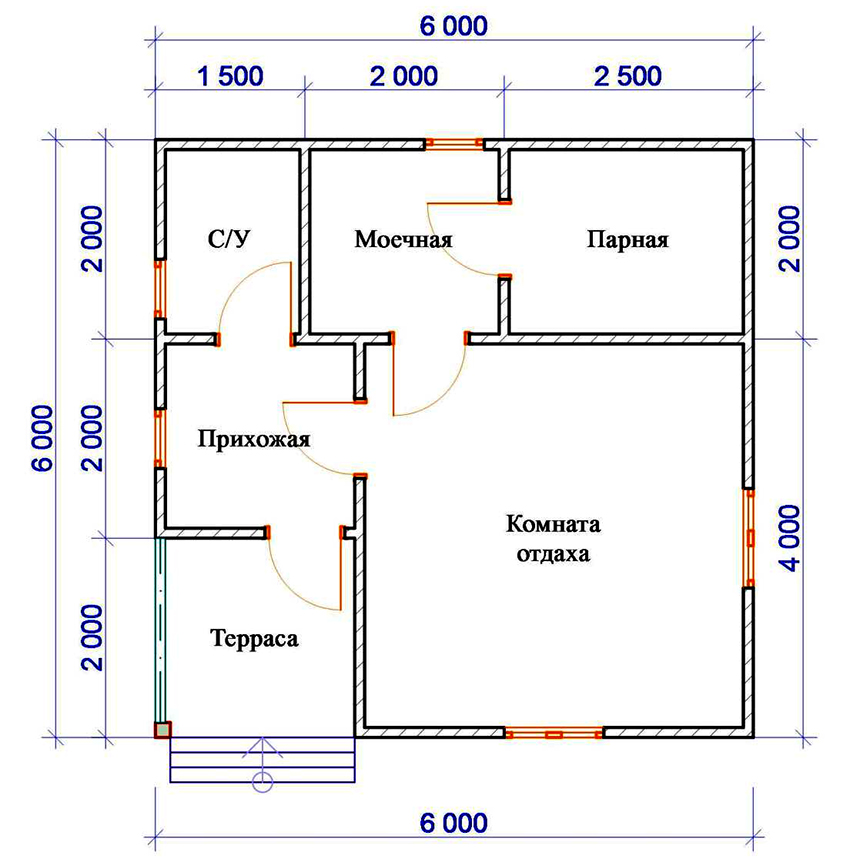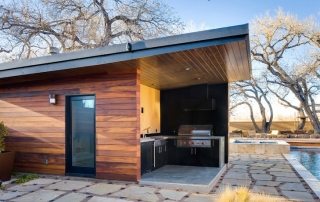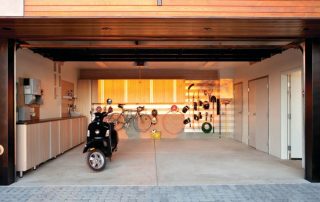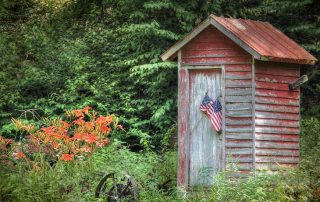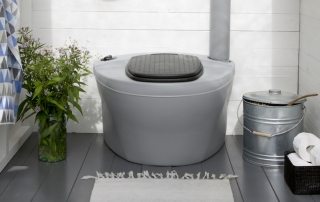The owners of country houses are engaged in the improvement of their plots so that seasonal or year-round living in this area is as comfortable as possible. If the organization of a recreation area in the courtyard does not cause difficulties, then the construction of some objects requires increased attention. These include the bath: planning and design of the structure, calculating the size of each room and the distribution of the area - all these issues should be resolved even before construction begins.
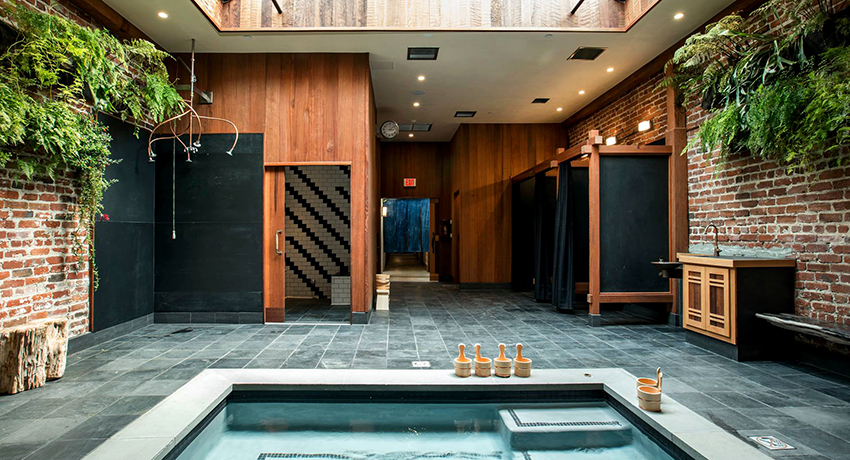
TO bath design you need to approach with great responsibility
Content
- 1 Bath: planning and dividing the total area into functional zones
- 2 Bath design: main premises and good examples of layouts
- 2.1 Shower room on the bath diagram and its dimensional parameters
- 2.2 How to correctly calculate the size of the steam room in the bath
- 2.3 DIY 3x4 bath project development: photos and recommendations
- 2.4 Original layouts of baths 3 by 5: photo inside and outside
- 2.5 What the optimal layout of a 4 by 4 bath looks like: photo inside and outside the building
- 2.6 Optimal and practical projects of baths from a bar 6 by 3 meters
- 2.7 Beautiful layouts of baths 4 to 5: photo inside and outside
- 2.8 Features of projects of baths from a bar of 4x6 meters with a terrace
- 2.9 Bath projects 6 by 6: photos with examples of interesting layouts
Bath: planning and dividing the total area into functional zones
If earlier the baths consisted of only one room, then modern versions of these structures include several rooms. Among them may be a washing room, a dressing room, a recreation area, a pool, a billiard room, etc. So that in the future the owner does not have to resort to rebuilding and adjusting the building, at the design stage it is necessary to make all important notes in the bathhouse drawings. The following points deserve special attention:
- interior layout;
- water supply system;
- electrical wiring;
- sewerage and drainage system.
Note! Having a detailed diagram in front of you, you can greatly simplify and speed up the process of selecting and arranging furniture.
Development of a bath plan, taking into account the conditions of the summer cottage
To create ideal conditions for relaxing in the bath, you need to take into account some of the nuances that will allow you to avoid troubles during the operation of the room. It is desirable that the construction zone is located on soils with a low level of groundwater occurrence. Before starting to develop a project, you must immediately exclude all areas that do not meet this condition.
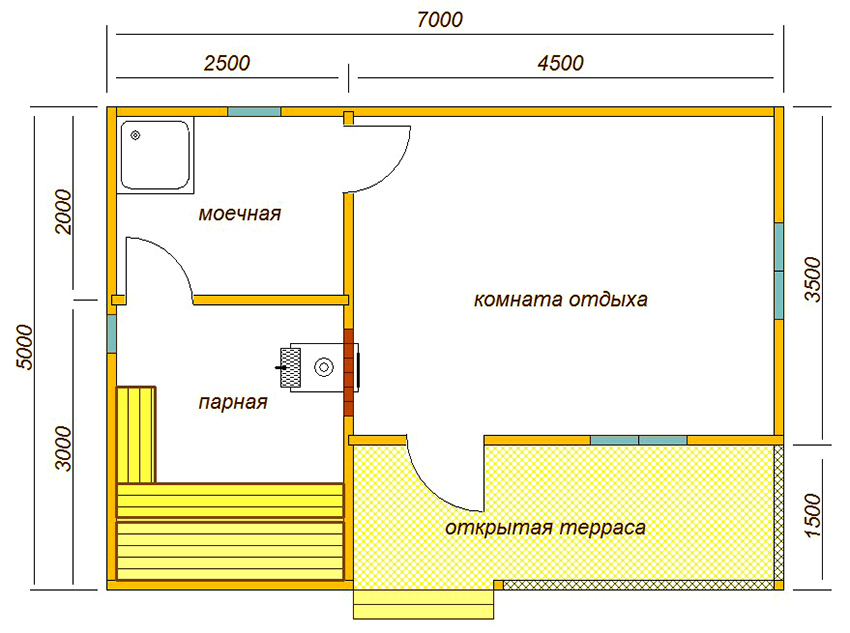
Bath project 5 by 7 meters with an open terrace
If there is a well on the territory, then the distance between it and the bathhouse should not be less than 5 m. The minimum gap between the steam room and a residential building is 8 m. The further from the bathhouse the compost pit and toilet are located, the better.Experts advise making the entrance from the south side. In winter, fewer snowdrifts are formed here, so the likelihood of blocking access to doors... It is better if the windows face west, which will facilitate the penetration of a sufficient amount of sunlight into the room.
If there is a reservoir at the summer cottage, having built a bathhouse 15-20 m from it, you can use it instead of a pool. In addition, the presence of a river or lake near the facility will provide a water supply system.
For small plots (3-6 acres), 3 by 3 bath projects are suitable, photos of such buildings are in abundance on the websites of construction companies. Even in such compact buildings, the steam room remains the main room. The maximum possible amount of space should be allocated for the organization of this room - about 8 m². This is enough to install 2-3 loungers (shelves) and put a heater.
Other premises can be included in the layout of the baths 3x4 m or more (optional). The structure can be used for its intended purpose even in the absence of a billiard room or a bathroom. A bathhouse cannot exist without a steam room. For this reason, the division of the interior space into functional areas primarily depends on the size of the project.
If you want additional amenities, you can include a small shower room or washroom in the project of a 3 by 4 m bath. After the steam room, here you can wash off the dirt and freshen up. Typical projects are characterized by the presence of a relaxation room, which will be operated in between sessions of steam. For its organization, 4.5 m² is required.
Other rooms will also be useful, for example, a changing room or a vestibule. They are compact enough to fit in a 5 by 5 log sauna project along with the main rooms.
Note! The norm of the area for washing one person is 2 m².
Bath design: main premises and good examples of layouts
Even the smallest project cannot consist exclusively of one steam room. In order for the bath to function normally, and its operating conditions provide comfort for a person, other premises should also be included in the layout. For this purpose, the inner space of the building is divided into small rooms, each of which performs its own role.
In the project of a bathhouse 5 by 6 m (taking into account the small size of such a building), it is not necessary to use load-bearing walls to divide the space into zones. Lightweight partitions made of wood will suffice. They do not need to lay the foundation and do not carry additional loads.
Due to the division of the main space into several sections, it will be possible to efficiently and quickly heat up the steam room. In this case, other rooms will not be heated. This advantage is especially useful for a break room.
A waiting room belongs to the category of necessary premises. This room is used as an entrance gateway to the bath, not allowing cold air from the street into the steam room. Firewood or other fuel can be stored here. The dressing room is suitable for arranging a small dressing room (changing room). If the layout is correct, from this room you can easily get into the steam room, the shower room, and the relaxation room.
The layout of a 3 by 5 m bathhouse can include a fairly spacious dressing room. Using partitions, additional rooms for storing things and fuel can be organized in it. In the dressing room, a large window will be useful, but only on condition that it will not be in the steam room. There should be only one door in the steam room, which leads to the dressing room.The very same dressing room can be connected by passages with other rooms.
Shower room on the bath diagram and its dimensional parameters
If there is a shower room in the project, it is advisable to separate it from other rooms. This is due to several requirements. First, the temperature in the washroom should be much lower than in the steam room. Secondly, the process of taking a shower is an intimate procedure, so it is better to hide the room from prying eyes.
To save money on heating the shower, you can minimize its size. An area of 2-3 m² will be enough. Such a shower room will fit even in a miniature project of a 4 by 4 bath from a bar.
Helpful advice! If this room will be used exclusively by the male floor, the size of the washroom can be reduced to 0.5 m². Thanks to this, it will be possible to increase the area of the rest room.
A more spacious shower room can be included in the project of a bath from a 6 x 4 m bar, installing there not only the necessary equipment, but also seating places, for example, a bench. Lining is suitable as a finish for the upper half of the room, the lower part can be tiled.
If the building is intended for family visits with children, it is advisable to take as a basis the project of a bath made of 6x6 m timber.It will allow not only to organize a comfortable and large washing room, but also to equip it with additional compartments for washing, etc. Shower room with a decent area , can become the main room in the bath. In this case, you need to take care of creating the appropriate conditions:
- organize a high-quality ventilation system (forced and natural);
- perform the correct calculation of the heating scheme;
- organize a lighting system with an optimal combination of natural and artificial light;
- calculate the area of the room for the maximum number of visitors.
If there is such a layout for a 6x6 m bath, the rest room can be excluded from the project and transferred to the house.
How to correctly calculate the size of the steam room in the bath
It is advisable to place the steam room as far as possible from the front door. This room does not need windows. The dimensional parameters of the premises are selected taking into account generally accepted standards. These regulations prescribe standards for the main points:
Related article:
DIY frame bath: step-by-step construction instructions
Projects, photos, features of frame baths. Frame-panel board baths. Turnkey saunas: prices, where to buy. Video editing.
- building material and decoration;
- ventilation system parameters;
- the maximum number of visitors;
- the power level of the heater (furnace), the degree of heat transfer;
- fire safety;
- structural parameters of the room and ergonomics.
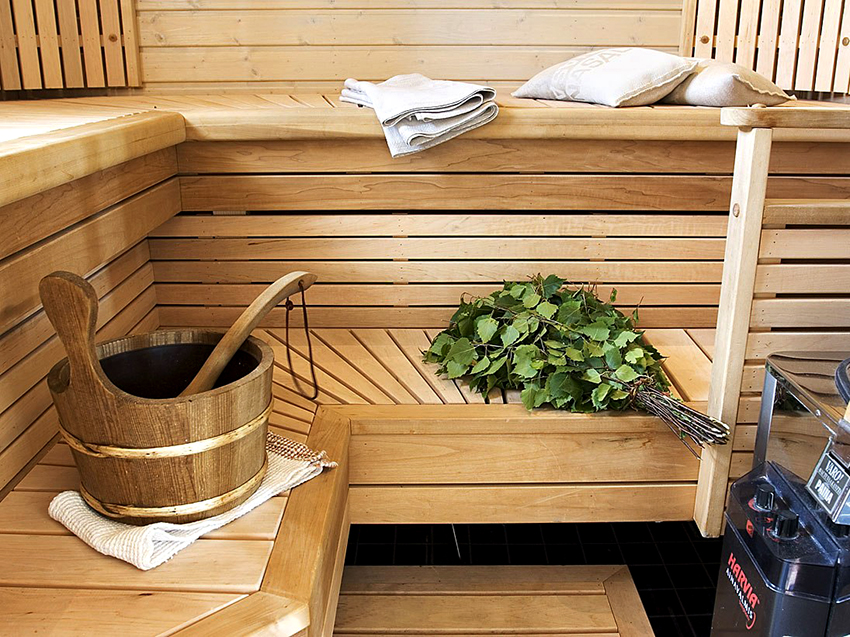
The dimensions of the steam room are calculated taking into account generally accepted norms and the personal wishes of the owner
The steam room is subject to strict standards in terms of height. This parameter should not go beyond the range of 210-240 cm. In this case, the length and width of the room can be in the range of 190-235 cm and 84-115 cm, respectively. These sizes are considered the minimum for small projects for one person. Of course, in projects of baths from a bar of 6 by 6 m or more, the dimensions of the steam room can be increased.
Helpful advice! If the bath is limited in size, in order to save space for organizing other rooms, you can install seating shelves in the steam room or arrange them in a cascade.
DIY 3x4 bath project development: photos and recommendations
It is rather difficult to design a building scheme on your own, especially if it is a project with a limited area. In this case, it is advisable to seek help from specialists. To get an acceptable result, it is recommended that you first sketch out a sketch that reflects all your wishes.Most often, the owners of suburban areas strive to save precious meters. However, not everything can be saved. In an effort to keep costs to a minimum, it is advisable to avoid using:
- dubious materials;
- materials that are not intended for the construction of steam rooms or do not have the required properties;
- DIY electrical appliances.
In addition, in order to save money, it is not worth hiring for bath construction specialists without relevant experience. Perhaps self-taught craftsmen charge temptingly low fees, but such maintenance can end badly over time and entail many additional costs.
Despite the limited-sized projects of 3x4 m baths, you should not give up the windows. They not only provide access to natural light, but can also be used to ventilate rooms. For a tiny bath, openings with a size of 0.4x0.4 m would be ideal.
Original layouts of baths 3 by 5: photo inside and outside
If a 3x5 m bathhouse will have a steam room and a sink, which are located separately, the internal space of the structure should be divided into at least 3 parts. It is advisable to allocate a plot of 2x3 m for the organization of a zone intended for changing clothes and rest. The remaining space in the project of a bathhouse 3 by 5 m is divided almost equally. The result should be two rooms, the dimensions of which are 3.4x1.4 m and 3.4x1.5 m. When drawing up a scheme for such a bath, you should think about where the boiler will be installed for heating water. It is desirable that it be located as far from the front door as possible.
A dressing room must be present in the project, even if it is small. However, the presence of this room is simply necessary. Moreover, regardless of whether the bath scheme includes a separate room for relaxation or not.
The presence of a terrace will help to improve the operating conditions in the bath. Most often, in such projects, 5x1.9 m is allocated for the construction of this element. Of course, in this case, the size of the internal premises will be slightly reduced, but these losses will be insignificant. You can even not include the terrace in the overall plan of the bath. Developers often design it as an extension to the side of the building, which allows not to reduce the area of the internal premises. The optimal size of the terrace in this case will be 3x7 m.
Useful advice! To save space, you can move the relaxation and recreation area to the terrace, or arrange a room designed for this purpose on the attic floor.
What the optimal layout of a 4 by 4 bath looks like: photo inside and outside the building
Most often, a log is used for the construction of small buildings. Therefore, in real photos of the projects of the bathhouse 4 by 4 m, you can see that the internal space is much smaller than the external dimensions of the building. In order for the calculations to correspond to reality, it is necessary to take into account the dimensional parameters of the building material, as well as the construction method.
If the assembly of the bath is carried out by the "in the paw" method, the thickness of the log should be subtracted from the inner side of the premises. If the building is assembled “in a bowl”, another 25 cm should be added to this indicator. For example, if logs are used for the construction of a bathhouse, the length of which is 4 m and the diameter is 24 cm, then the maximum size of the internal space will be 3x3 m. This nuance must be taken into account when planning the layout of the future bath.
The layout of this room is drawn up according to the principle described earlier.In the photo of 4 by 4 bath projects, the interior, as well as the nature of the placement of rooms, is most often simplified as much as possible. The simplest scheme usually consists of one room, which performs several functions at once. It replaces the dressing room, changing room and steam room. A wood or electric stove is mounted in the corner. Also, 2-3 shelves are installed in the room. The width of these elements is about 0.5-0.6 m.
The described layout option cannot be called practical and convenient. The bathhouse, which has a relaxation room and a washing room, will have more comfortable conditions. A space of 4x4 m allows you to organize these rooms.
Useful advice! It is advisable to install the stove in the steam room. Thus, the room adjacent to this zone will be heated by the heat generated by it. For this reason, experts recommend equipping a rest room next to the steam room.
If there is an additional budget, a 4x4 m bathhouse can be increased by attic... In this case, a standard layout is organized on the ground floor, and a recreation room, a billiard room or a bedroom are arranged upstairs.
Optimal and practical projects of baths from a bar 6 by 3 meters
Projects of baths 6x3 m are designed for the simultaneous service of 3-4 people, so it is advisable to allocate at least 6 m² of internal area for the arrangement of the steam room. The size of the dressing room will average 3-5 m². There are no special restrictions for the rest of the rooms. In the projects of baths 3 by 6 m, several rooms are usually equipped:
- steam room;
- hallway;
- washing;
- restroom.
Some developers are reducing the number of rooms, but experts do not recommend doing this. Each of these rooms has its own function. The washroom and steam room are compulsory. If you get rid of the hallway, then the front door will lead directly to the recreation room. In summer, this placement will not cause discomfort, but in winter, the relaxation room will be exposed to drafts. If we exclude the rest room from the project, then the pleasure from taking bath procedures will be much less.
To improve the conditions for relaxation in a timber bath, it is advisable to install wooden furniture. To create comfort, a sofa, a couple of armchairs and a small table will be enough. It would not hurt to have a TV or home theater in the break room.
Beautiful layouts of baths 4 to 5: photo inside and outside
The planning of such nuances as the type of foundation, roof features, material for the construction of walls, etc. depends on the conditions of the summer cottage and the wishes of the owner.
In the photo of the projects of the bathhouse 5 by 4 m in the standard version, you can see the minimum set of premises. In one-story buildings, as a rule, there is no dressing room and vestibule. In such conditions, it is impossible to operate the bathhouse in the cold season. There is usually a rest room behind the front door. It can be spacious. An area of 4x2.85 m will be enough to put it indoors corner sofa and a table or benches for seating. If desired, a TV and other equipment can be installed in the recreation room.
After the rest room, a washroom is being set up. The size of this room can be 1.8x2 m. There is a sink for washing hands and washing, a toilet and a shower. From this room you can get into a steam room, the dimensions of which are 2x2.1 m. A stove is installed in it, for the construction of which about 1 m² is allocated.
Note! In the process of developing a project for a 4 x 5 m bathhouse, it is imperative to ensure that free and convenient access is organized to each room.
A spacious terrace can be added to the standard set of rooms. The optimal size of this zone is 1.5x4 m. If desired, the terrace is glazed and turns into a comfortable veranda. This space can be used to organize an additional seating area or install a barbecue oven here. In this case, the front door from the terrace should lead to the recreation room.
Features of projects of baths from a bar of 4x6 meters with a terrace
Projects of log baths 4 by 6 m with a terrace are in high demand among owners of summer cottages. The construction of such a building can be completed in just one season. Thanks to the use of modern technologies and materials, you can get a beautiful building with comfortable conditions, and at a fairly reasonable price. When planning a bath 6 by 4 m, the following premises can be placed in the building:
- steam room (4 m²);
- washing room (4 m²);
- recreation room (8 m²);
- open terrace (8 m²).
The presented room sizes allow at least 6 people to sit in the bath at the same time. The number of visitors is not limited to this. A metal stove equipped with a tank for heating water is suitable for heating a room from a bar. From here, warm liquid will flow into the washing room. The bathhouse can have an autonomous water supply system or be powered directly from a residential building.
To ensure comfortable conditions for taking water procedures, the ceiling height should be at least 2.2 m. In a bath with such an area, you will need to install at least 3 windows. The size of the structures is 0.6x0.6 m. Since the bath is made of timber, it is advisable to use wooden windows, although the use of metal-plastic windows is also allowed.
Bath projects 6 by 6: photos with examples of interesting layouts
The area that the bathhouse has a size of 6x6 m is considered optimal. This space is enough to organize all the necessary premises inside, install heating equipment and interior items (furniture). With such dimensions, a 6x6 m bath project can simultaneously accommodate from 8 to 10 people. A single visitor requires about 1.1 m². This indicator can be used to calculate and plan all rooms in the bath. The structure in this case may consist of the following premises:
- steam room;
- washing;
- rest rooms;
- bathroom;
- dressing room.
The nature of the placement of rooms can be individual, since only the owner knows how many people will simultaneously rest in the bath and how it will be operated. The development of the project can be started from any section of the building, the main thing is that the sewer pipe is located next to the drain pit and the dimensions, as well as the features of the furnace structure, are taken into account. It is desirable that the steam room be much larger than the washing room. The relaxation room can be equipped with a pool.
In general, planning a bath does not cause any particular difficulties. By taking into account basic safety standards and requirements, as well as using the principles of rational placement of rooms, you can create a space that
