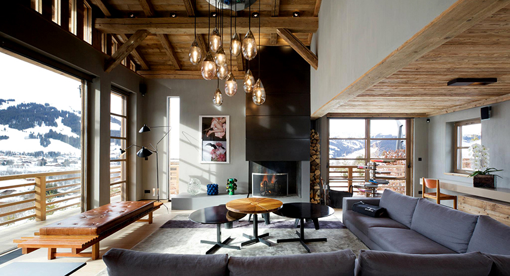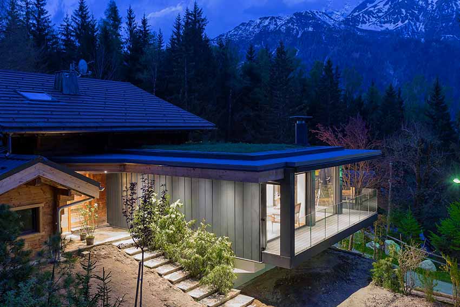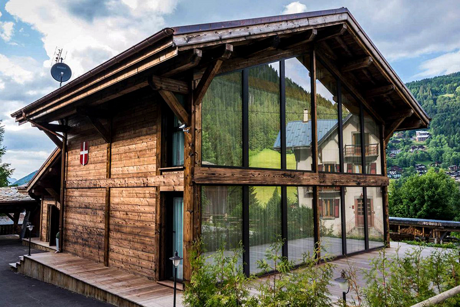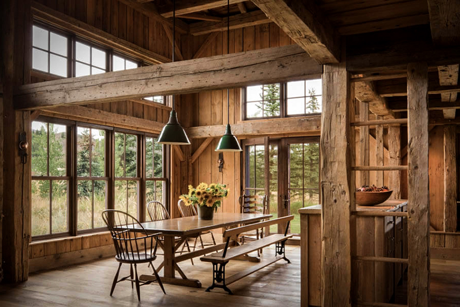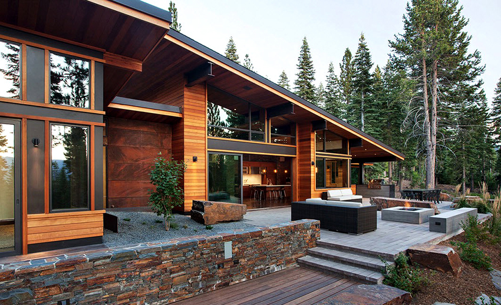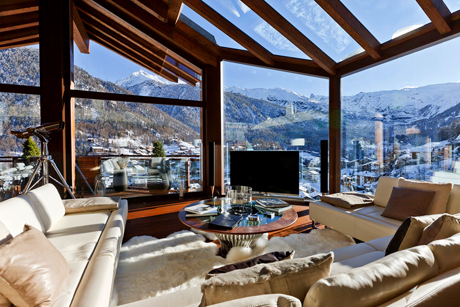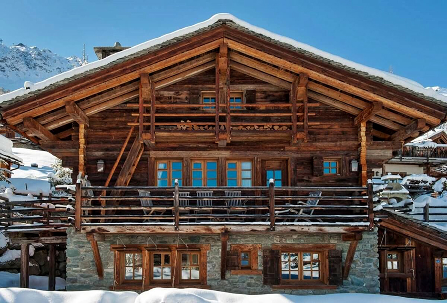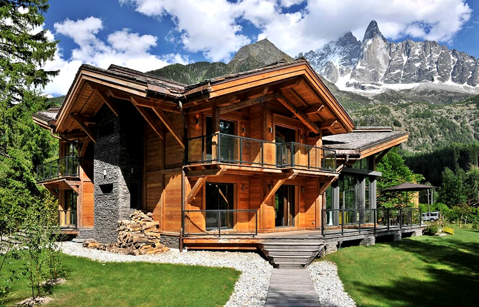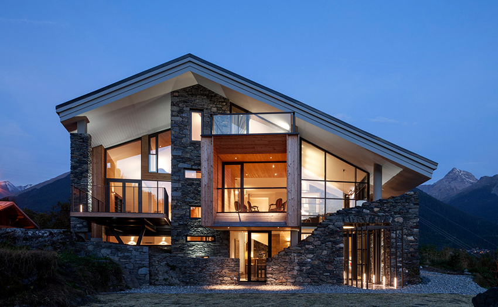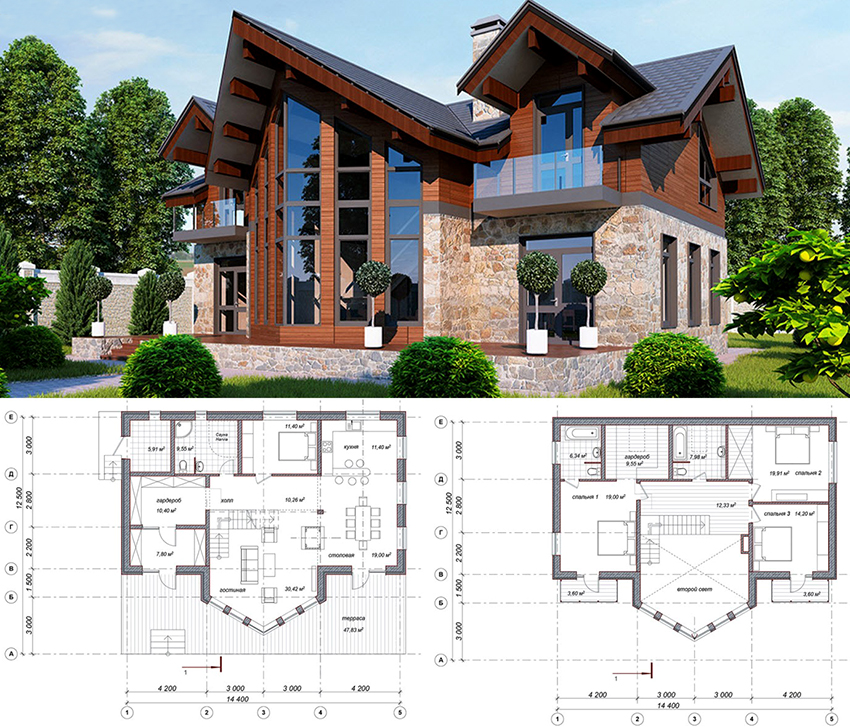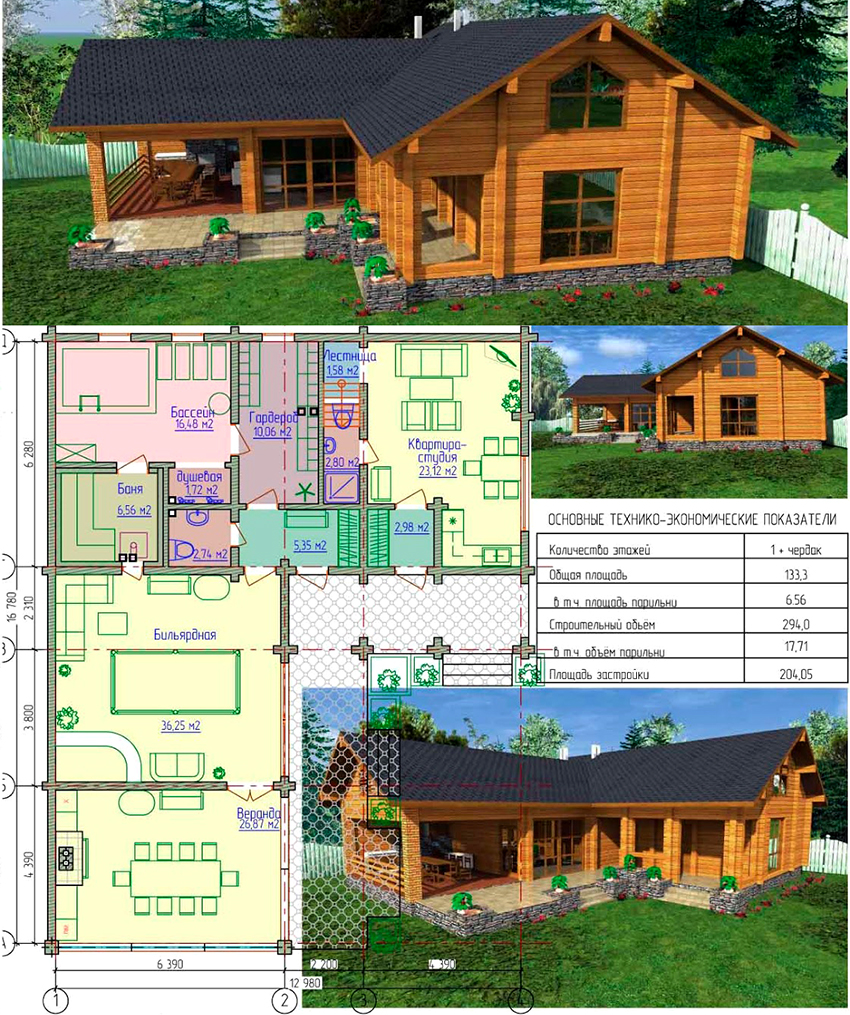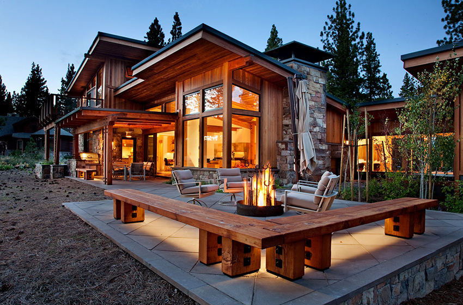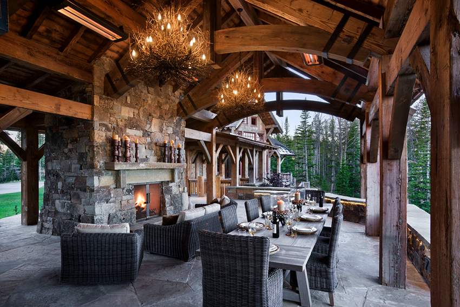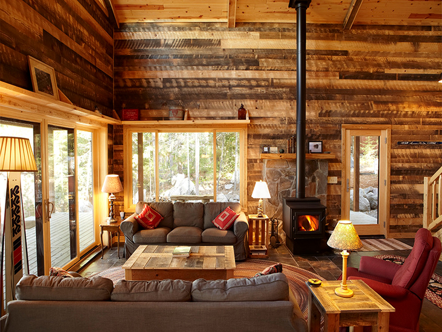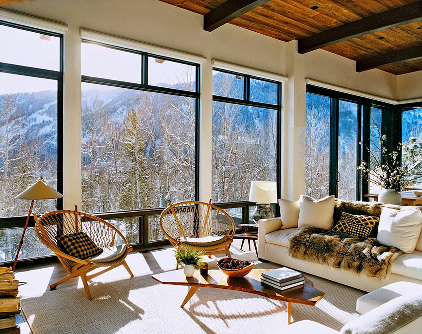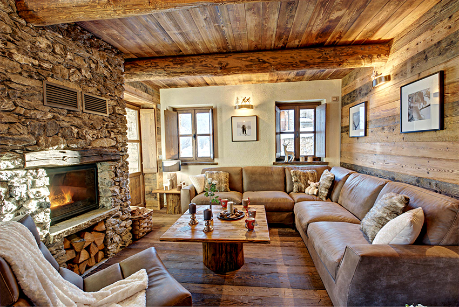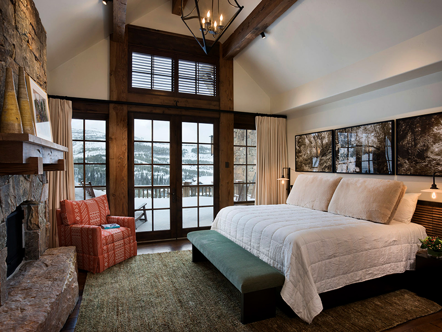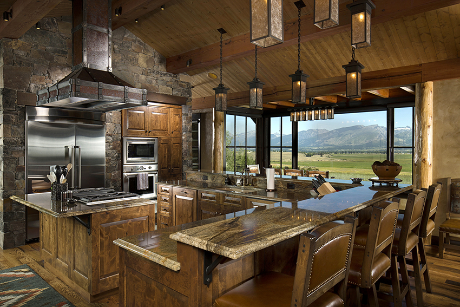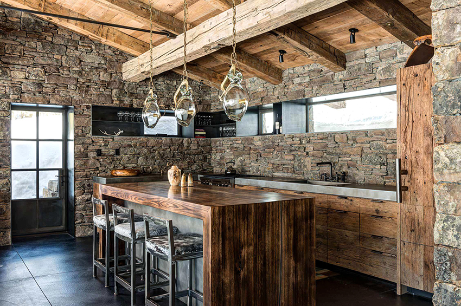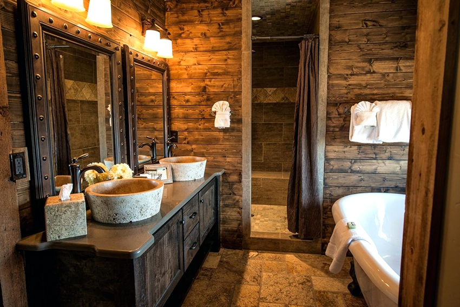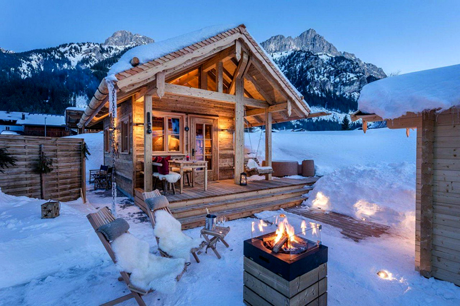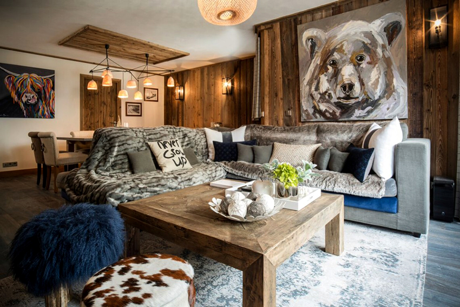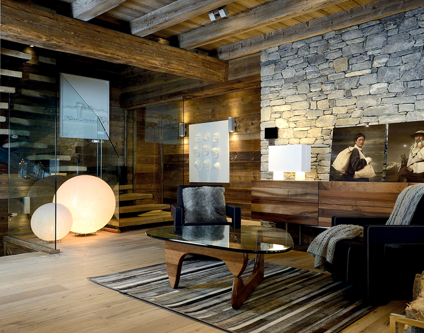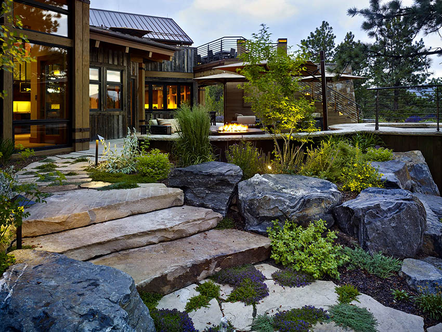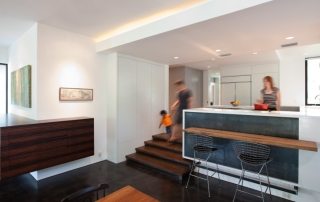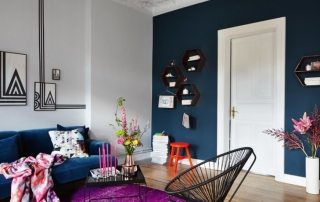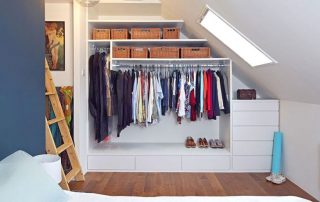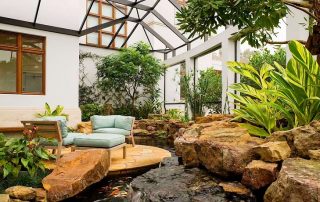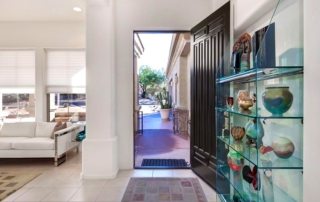Recently, a simple, but at the same time filled with romance, direction - chalet style in the interior and exterior design of houses, has gained particular popularity in modern construction. The main advantage of the direction is its closeness to nature, the opportunity to reunite with it after the bustle of the city. This article will tell you about these and other advantages, features and secrets of the chalet, the intricacies of creating interior and landscape design.
Content
- 1 Chalet style in architecture: an excursion into history and a modern look
- 2 Features of building an Alpine-style house
- 3 Distinctive features of the exterior and interior in the chalet style: photos of design examples
- 4 Advantages of a combined chalet style house
- 5 Distinctive features of modern facades of chalet-style houses: exteriors photos
- 6 Features of the project of a country house in a chalet style
- 7 Chalet style in the interior of a private house: design features of rooms
- 7.1 Rules for arranging a living room in a chalet-style house: furniture, fireplace and other attributes
- 7.2 The subtleties and nuances of chalet-style bedroom decoration
- 7.3 Chalet-style dining and kitchen interior design: photo examples of arrangement
- 7.4 Chalet-style bathroom: subtleties in the choice of materials and accessories
- 8 Chalet-style bath: projects and original design solutions
- 9 Chalet-style apartment: features and design options
- 10 Chalet style in landscape design: basic rules for arranging the territory
Chalet style in architecture: an excursion into history and a modern look
Most often, such houses can be found in mountainous areas, in particular in ski resorts, but recently this direction has been actively used in suburban construction. Thus, a cozy chalet-style wooden house will remind you of active holidays all year round.
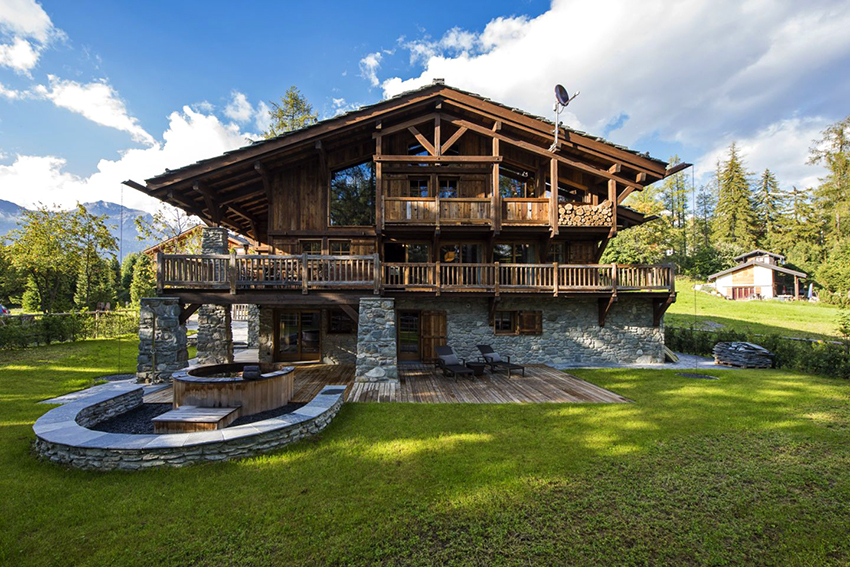
The chalet style originated in the 16th century in the Alps, on the border of France, Italy and Switzerland
Among the various styles used in architecture and interior design, this direction holds a special place. The design of such a house, both inside and outside, is distinguished by special details that were inherited from European rural life in the Middle Ages. At the same time, if we talk about modern chalet-style houses, it should be noted that here traditions are organically intertwined with progressive technologies.
Translated from the French "chalet" ("chalet") means "shepherd's hut." In the 16th century, there were temporary farms for cows and sheep in the Alps, which stretched along the border of three states - from Italy to France and Switzerland.In those days, houses, more similar to huts, served as temporary summer housing, since in winter people moved to quiet valleys, and chalets were empty until spring.
The romance of mountain huts was first appreciated by the French in the 18th century. This is how parks with original pavilions in a mountainous rural style appeared. When alpine tourism began to progress, chalet-style houses became a temporary refuge for mountain conquerors and fans of ski trails.
The natural conditions of the mountainous area influenced the formation of the style, in particular the features of materials and the architecture of houses. In modern construction, old traditions are used that do not contradict the generally accepted laws of building construction. The chalet is ideal for those who want to hide from the bustle of the city, as well as for fans of outdoor activities - hunters and skiers.
Features of building an Alpine-style house
Alpine houses are the second name for chalet-style residential buildings. Modern houses inherited it from the first dwellings on the slopes of the Alps, which appeared several centuries ago. Such structures were erected, taking into account the unevenness of the terrain and differences in height. At the same time, in those days, the inhabitants of the Alps used exclusively improvised materials that could be found nearby.
Helpful advice! To build a chalet-style house, it is necessary to select a site in a forest area with the obligatory presence of conifers, which will help to recreate the natural flavor of the alpine area.
The buildings were distinguished by their massiveness, strength, reliability and long service life. Alpine-style houses belong to buildings of a combined type, for the construction of which several types of materials are used. Here, stone and wood are harmoniously combined, which guarantees practicality, resistance to atmospheric precipitation and protection from rock falls. For the construction of the foundation, basement and first floors, stone was used. The chalet-style roof and attic were built exclusively from logs, later they began to use massive timber. The tree darkening over time created a unique look.
Such a house could freely withstand gusty winds, blizzards and downpours. In modern alpine houses, brick and concrete with cells have replaced stone. The attic floor is built from profiled or glued beams using frame technology. You can also find structures erected from rounded or unplaned beams.
For the exterior decoration of the house in the style of a modern chalet, not only natural materials are used, but also artificial stone and lining.
Distinctive features of the exterior and interior in the chalet style: photos of design examples
The main difference between chalet-style houses is a gable roof with wide sides that can exceed 1.5 meters. Such a roof reliably protects the walls of the building from atmospheric precipitation, which is typical for mountainous areas. The wide roof covers a large area of the first floor of the house. The thing is that it was not customary to install partitions and internal walls in shepherds' huts. Most often, the roof is covered with tiles.
A feature of such houses is also the fact that their facade strictly "looks" to the east. The layout of the windows is done in such a way as to make the most of daylight. The decoration is dominated by wood carving.
Particular attention is paid to the design of landscape design in the chalet style. The adjacent territory should correspond to the building, look natural and natural.
These buildings are characterized by the presence of spacious living rooms and halls.Often, the house consists of one room, which serves as a bedroom and a dining room at the same time. If the house is large, then the rooms should be spacious. The main requirement is the availability of free space. A large open oven helps to heat the overall room. It is the presence of a fireplace that is another distinctive feature of the chalet. Place it in the center of the building, which contributes to an even distribution of heat.
Decorating with natural materials is the main feature of the chalet-style interior. The photos show the presence of wood, stone and natural textiles. Even furniture and kitchen utensils (handmade) must be made of wood. The floors and ceilings are wooden, the ceiling is fitted with massive beams.
Advantages of a combined chalet style house
Helpful advice! As a decor, you can use skins and stuffed animals, as well as carpets and panels with bright ornaments. All this will perfectly fit into the interior of a chalet-style house. Photos inside such cottages clearly demonstrate this.
Chalet style houses have many advantages. The main one is the combination of materials, in particular stone and wood. Most often, the first floor is stone or brick, and the second is wooden. It is not only convenient, but also affordable in terms of construction and money costs. Among the advantages of such a building, the following should be noted:
- Construction speed. It is easier and faster to build such a house than a two-story stone building. You can live on the first floor immediately after its construction, and then start building the second (wooden) floor.
- Durability. The natural stone below will protect the house from moisture, and a tree located far from the ground will retain its properties much longer. Additional protection will be provided by a gable roof with large overhangs. The flatness of the roof contributes to the retention of snow, which will provide additional preservation of heat in the harsh winter conditions characteristic of the mountainous northern regions.
- Environmental friendliness. The building, built from natural materials, does not pose a threat to health.
- Variety in decor. In the interior decoration of a chalet-style house, you are allowed to let your imagination run wild. You can add features of other rustic styles, such as country or Provence. The main thing here is naturalness.
Modern chalet-style cottage projects no longer represent a complete identity with a medieval house. They are built in order to provide the main components of style - durability, reliability and comfort. It can be either one- or three-story houses with a basement, sauna and garage.
Distinctive features of modern facades of chalet-style houses: exteriors photos
Mountain houses in the 16th century differed significantly from modern buildings. Then they were as simple as possible. Instead of a spacious veranda, there was a small shed outside the house. The chalet style of the time did not have large windows (to avoid the loss of valuable heat). Often houses served as a refuge for young and sick animals in the cold season.
Modern facades of chalet-style houses look more impressive thanks to progressive technologies, but at the same time they have preserved certain traditions. The main design features of the building remained unchanged and very noticeable. Their list includes:
- A roof that is usually gable and sloping with wide edges. In the past, ceramic tiles were replaced by modern material - metal tiles.
- Number of storeys. These are mainly two-story small chalet-style houses. The second floor is designed as an attic.
- The presence of a glazed terrace or veranda, which can serve as a patio in summer, and as a winter garden in cold weather.
- Window. Modern buildings are large and panoramic, which makes them different from their predecessors with small windows. They were made specially small to keep warm as much as possible. Modern technologies in the production of windows provide an opportunity to admire the landscape, while the structures perfectly retain heat.
Helpful advice! The exterior and interior of a chalet-style house should be in harmony with each other. In addition to an indoor fireplace, which is the main attribute, you can equip an outdoor stove. This idea is especially relevant for barbecue and kebab lovers.
Features of the project of a country house in a chalet style
Chalet-style houses in classic design were built on the slopes of the mountains, where there was a certain shortage of territory for construction. The lack of space affected the design and interior of the house. This is how certain rules for planning chalet-style houses appeared, which are successfully used in modern construction.
The most common projects of small houses in the chalet style of 6x4 m - such an area is most often taken as a basis by architects when designing country alpine cottages, but provided that the building will have several floors, including the basement, the main and the attic. Each of them has its own layout features.
Related article:
Chalet-style house: modern sophistication of alpine architecture
How to decorate the building facade and interior. Essential elements of the house: how to choose textiles, light and furniture.
Initially, the basement served as a barn, where livestock were hidden in bad weather and stored food supplies and tools. Now its purpose has changed significantly. On the ground floor of a chalet-style cottage, as a rule, there is a living room, a kitchen, a dining room. The second floor of the alpine houses, like their predecessors, is a living space, but now bedrooms, children's and playrooms or offices are equipped here.
There are still projects of alpine houses in which there is no entrance vestibule, that is, the outer door leads directly to the living quarters. This is exactly what the classic alpine buildings looked like. However, much more often modern projects involve the presence of a veranda or terrace. The presence or absence of a chalet-style entrance hall is an individual choice of the future owners of the house.
In order to economically use space in the design of such houses, a combination technique is used. Thus, the walls do not hide the area. On the ground floor, two or even three zones are most often combined with each other: a living room, a dining room and a kitchen.
Projects of one-story chalet-style houses: photos of design examples
Most often, glued beams are used to build one-story alpine houses. Thus, these are wooden chalet-style houses that have their own differences, but are no less comfortable and convenient for living than their two-story counterparts. The main feature of such buildings is a spacious studio-style living room with high ceilings and large windows decorated with stained-glass windows, which provides an abundance of light and contributes to a positive atmosphere in the house.
A review of the photo of one-story chalet-style houses indicates the mandatory presence of a terrace. Also the most popular are projects with an attic and a balcony, where a seating area with soft or wicker furniture is usually set up. Thanks to wood as the main material, chalet-style log houses are very warm, as they have good thermal conductivity. The layout of the house should be practical and in harmony with the landscape.The roof in one-storey buildings is also gable with large awnings, and a terrace is most often located under the spacious canopy in the foreground.
Helpful advice! A small chalet-style house on one floor with an attic is an excellent option for a residential building on a summer cottage where you can live peacefully all year round.
Only natural materials - wood or stone - are used as home decoration. If the project provides for a basement, then it is built of stone. Thus, the stone height protects the tree, which is the main building material, from damage. At the same time, wood is a lighter material than stone, therefore it does not require strengthening of the foundation. The very construction of such houses does not take much time.
Modern construction companies offer both turnkey chalet-style ready-made house projects and custom-made projects that can embody the traditions of medieval craftsmen. Experienced architects, designers, engineers and builders are involved in the creation of such projects.
Chalet-style house with a terrace: photos of modern buildings
The terrace is one of the main elements of the chalet-style facade. This is an excellent place to relax in the warm season, and in winter it serves as additional protection from the effects of precipitation. Most often they are made very spacious, sometimes even encircling the entire building. Columns are an obligatory accessory for wide terraces, which often create a support for balconies, representing a single structure extending beyond the perimeter of the house.
The exterior design of a chalet-style home usually includes an attic that extends beyond the main structure and is limited to the edge of a spacious veranda. Almost always the terrace is made of wood. It is located under an elongated and spacious roof slope. Here you can equip a summer dining room, while the furniture should be wooden.
The glazed version of the terrace with a heating system can be used not only in summer, but also in wet autumn, even in snowy winter. You can use a variety of room heating options, both classic ones, provided for the whole house, and alternative ones, for example, infrared lamps.
Thus, panoramic windows allow you to enjoy beautiful landscapes at any time of the year. Insulated removable furniture covers will make your stay on the terrace more comfortable. The animal skins on the seats will add authenticity.
Chalet-style country houses and gazebos: photos of different options
The restraint combined with the grandeur and practicality with the reliability that the chalet possesses, people appreciated and began to actively use it in the construction of not only private houses, but also summer cottages for leisure.
A chalet-style gazebo will be an excellent decoration for almost any yard. For its construction, wood is most often used, in particular a log house, as well as natural stone or their combination. Considering the high cost of such objects, in modern construction they began to use foam concrete instead of stone, and glued timber instead of the whole. A stone or a tile imitating it is used only for decoration.
Helpful advice! It is best to use natural coniferous wood for the construction of a gazebo. It is this wood that is easiest to give an aged look.
Here, as in chalet-style houses, there are certain points, the presence of which in the alpine gazebos is a must:
- open ceiling beams made of wood;
- unpainted wooden floor, on which the texture of the wood is clearly visible;
- a mandatory attribute is a hearth in the form of a fireplace or a tent-roofed stove, which is very important to consider when developing a project;
- the asceticism of the interior, which implies a wooden table, chairs and shelves;
- the decoration is vintage engravings and paintings in wood frames;
- the design uses a minimum of colors and decorative elements, as in minimalism;
- the entrance to the gazebo is necessarily located to the east, which ensures sufficient illumination of the room;
- complete absence of metal and plastic in construction and design.
Chalet style in the interior of a private house: design features of rooms
The originally rude and masculine style of the chalet was gradually adapted to the modern world, and during its formation, two independent directions arose. The first of them provides for the saturation of rural coziness, tranquility and comfort. Pottery and paintings in wooden frames are inherent here. The second direction is filled with the romance of hunters, where hunting trophies and tapestries are required. Both in one and in the other case, there are no casual elements and unnecessary luxury.
Individual elements of any room have characteristic features. So the chalet-style ceilings are necessarily high and, as a rule, made of wood. At the same time, the beams on the ceiling perfectly convey the atmosphere of a house in the mountains, although in our time it is already just an element of decor. It is allowed to cover the walls with decorative plaster or paint.
Doors in such houses are massive, made of natural wood. Very often you can see exquisite carvings or decorations in the form of wreaths of dry plants on them. The floor is unpainted, but carefully polished solid wood planks. They are simply covered with stain or varnish. The technology of artificial aging of wood is often used. As a decor, animal skins or natural carpets with ornaments are placed on the floor.
The interior design of the chalet-style house includes tapestries and a variety of hunting trophies. It can be horns, skins, heads or a whole stuffed animal, as well as hunter's guns and wall paintings of the corresponding theme, which together give the atmosphere a touch of adventurism.
Rules for arranging a living room in a chalet-style house: furniture, fireplace and other attributes
It is necessary that the living room in an alpine house is located in the largest room. The ceilings should be high and the windows wide and panoramic. It is better to make lighting multilevel. A chalet-style central chandelier should mimic the presence of candles. In the same style as the chandelier, sconces are selected that are placed on the walls. Table and floor lamps decorated with lampshades are also welcome.
Helpful advice! An alpine house should have animal skins, bulky furniture and plush carpets.
In the color plan, all shades of natural wood and stone are allowed. They can be thinned in beige, gray, cream, black or navy blue. Dark green, khaki or marsh tones are acceptable. At the same time, bright colors are excluded here.
Particular attention must be paid to the details that define the interior design of the chalet. The photos indicate the presence of a variety of alpine motives in the form of paintings and photographs with mountain landscapes. They should be edged in solid frames that will provide the necessary flavor. Ceramic is welcome, but not glossy, but matte. Metal and plastic should be excluded as much as possible, their presence in a chalet is considered bad form.
An obligatory attribute in the main room is the hearth. A chalet-style living area with a fireplace is the focal point of the interior. In modern buildings, it is permissible to install electric fireplaces, over which TVs are often stirred.
Chalet-style furniture should be solid, comfortable, solid wood. Soft leather chairs and sofas with a rough appearance will perfectly fit into such a living room. Cabinet furniture should be made of material that imitates aged wood.
The subtleties and nuances of chalet-style bedroom decoration
A chalet-style bedroom will appeal to lovers of romance and connoisseurs of naturalness. Here, as in the living room, made in the Alpine style, there should be a fireplace. It used to be a necessary attribute for keeping warm - now it serves as a decorative function, giving the charm of a rural aesthetics in a modern home.
In the bedroom of small chalet-style houses, bunk beds are often installed in order to save space and heat. A country building used to have one room for the rest of the family. Now this feature has become more of a tradition than a necessity, and is used in the arrangement of guest rooms.
Unpainted wooden floor, ceiling beams, columns - all these attributes of the chalet style must be present in the bedroom. At the same time, the tone of the walls should be light, wood trim is acceptable.
An important detail is the choice of textiles dominated by natural fabrics. Curtains should be made of linen or cotton in light natural shades, and bedspreads should be made of country wool or natural fur. The same materials are used in the upholstery of the rest of the furniture and the decoration of the pillows.
The chalet in the interior of the bedroom found its reflection in the design of the bed. It must be made of solid wood. Decorations with carvings, as well as other decorative elements made of wood, are acceptable. The furnishings are simple, comfortable and austere. A wardrobe and a spacious bed made of one type of wood will look great in the lounge. It is better to decorate the walls with photographs, and throw a skin or a small carpet on the floor.
Helpful advice! In the design of the bedroom, it is better to choose warm shades of pastel colors in combination with the colors of natural wood on the furniture, which will relieve gloom and melancholy upon awakening.
Chalet-style dining and kitchen interior design: photo examples of arrangement
In a country house, a chalet-style kitchen is most often combined with a dining room and is the heart of the home. It is this room that helps create the warmth of the family hearth (thanks to aromatic dishes and pastries). Therefore, the naturalness of the materials used in this styling only enhances the sense of family cohesion at lunch or dinner.
Here, as in other rooms, there is an abundance of wood finishes. Household appliances can be correctly integrated into a modern kitchen, but its facades must be made of stainless steel. The shine of cold steel and the warmth of the texture of aged wood will create an original visual effect. For opponents of this contrast, you can use a technique with facades disguised as wood.
The chalet style kitchen-living room originated during its formation. Then it was the usual way of life for the inhabitants of the highlands. The premises were combined not only to save space, but also because of the need for rational use of firewood. The kitchen was considered the warmest place in the house, so the whole family gathered here. In a modern home there is no need to save fuel and space, but it was the creation of a family atmosphere that became the main incentive for combining the kitchen with the living room.
Alpine-style kitchens and dining rooms are mostly impressive in size, but it is quite possible to embody a chalet in a small space of a city apartment.If the basic requirements are met, such a kitchen will acquire a special warmth, uniqueness and natural atmosphere inherent in an alpine house. Household appliances and cabinets for storing kitchen utensils are best hidden under wooden wall panels or behind screens and wooden cabinet facades.
Chalet-style bathroom: subtleties in the choice of materials and accessories
The chalet style in modern design has reached the most intimate corners of the home, in particular, to the design of bathrooms and bathrooms. At the same time, the characteristic features of the interior remain unchanged - this is the use of natural materials and the presence of inclined ceilings with beams.
Simplicity of forms and restraint in design is another feature of the chalet, which makes style similar to minimalism and country. Warm colors prevail here, which gives a certain comfort. An amber tree looks great in such an interior, which is set off by gray and brown tiles.
In the decoration, the use of tiles for walls and floors that imitate stone or wood is encouraged. It is better to choose tiles in calm tones. It can be beige, cream, sandy or creamy, but not white. The floor should contrast with the walls in color and texture of the material. Preferred is porcelain stoneware or tiles imitating natural stone.
Helpful advice! It is better to decorate the walls of an Alpine-style bathroom with wood or a material that mimics the naturalness of wood as much as possible. The area near the bathtub is recommended to be finished traditionally - with tiles.
Bathroom furniture should also be simple and concise, it does not have strict forms and additional decor. The exception is polygonal countertops, which give the room a certain personality.
An original stone sink, matched to the walls, will allow you to emphasize the closeness to nature. In addition, it will help accentuate a white bath. In the chalet style, the presence of metal is limited, this also applies to bathrooms, but here some objects made of chrome steel are acceptable: heated towel rails, taps and shelves above the bathroom. The use of forged elements in the decor is acceptable: lamps and small decorations.
Chalet-style bath: projects and original design solutions
Particularly noteworthy are the chalet-style saunas, filled with a special flavor. The premises are built, like other objects of this style direction, from natural materials such as wood and stone. Discreet shades dominate: brown, black, gray. Most often, coniferous logs are used, which are laid on a stone base.
Chalet-style baths have the following features:
- large space;
- placement on flat terrain;
- squat;
- gable or hipped roof with large edges;
- the use of natural raw materials in construction;
- the originality of the alpine interior.
A bathhouse built in the courtyard of a private house will be an excellent addition to the overall landscape design. Simplicity and clear lines are considered to be the hallmarks of the building. An addition to this house is a large open terrace.
The interior of an alpine bath made of timber is made out according to gender. The women's sauna can be decorated with bouquets of dried plants, homespun napkins and clay figurines. The men's bath is dominated by the hunting style in the form of animal skins and gun props.
It is better to furnish the dressing room with rough armchairs and ottomans with upholstery made of genuine leather, and it is recommended to install a solid wood table in the center. A fireplace is simply necessary here: drinking tea near it after water procedures will help you finally relax.
Chalet-style apartment: features and design options
The chalet style arose during the construction and arrangement of private houses, but gradually it found its place in apartments. It is enough to use simple tricks to create the atmosphere of an alpine house in a city high-rise building.
When creating a chalet-style interior in an apartment, first of all, you need to pay attention to interior decoration. Only environmentally friendly materials should be present here. An unpainted wooden board is chosen as the flooring. Wax or stain is applied to it. The walls are covered with rough plaster. Alternatively, you can make a cladding on one of the walls from boards arranged horizontally.
Helpful advice! Accent ceiling beams can help distract attention from uneven walls or other construction faults.
Wooden ceiling beams, which are the hallmark of the chalet, will also be appropriate in the apartment, provided that the ceilings are high. In the design, the main components are materials such as stone, clay and wood.
Aged wooden furniture with simple shapes and facades without additional processing should prevail in the room setting. Large leather sofas and armchairs will add a touch of luxury to the room. Modern furniture made of artificial and combined materials is not suitable for a chalet.
To embody the chalet style in the interior of the apartment, special attention should be paid to textiles. Natural (preferably undyed) cotton, linen and woolen fabrics are appropriate here, which will help create the necessary harmony with nature and maximize the atmosphere of a country house in a city apartment.
Chalet style in landscape design: basic rules for arranging the territory
Alpine style is not only popular in the design of interiors and exteriors of houses, but also in demand when creating a design for a personal plot. It has its own peculiarities and characteristics, in particular, everything natural is welcomed here, plastic is excluded, the presence of metal is minimal.
The advantage of chalet-style landscape design is that it can be implemented even on the smallest site. At the same time, the large territory opens up much more opportunities. The main feature of the Alpine style is the use of natural stone. It is used everywhere: on paths, slides, in the edging of artificial ponds and even as a support for plants. Beautiful boulders can serve as a separate design item.
When creating a chalet-style landscape, you must adhere to the following rules:
- the house should be located at the highest point of the site;
- buildings are maximally combined into a single complex, it is allowed to build a chalet-style gazebo near the house;
- the areas of the site should have a general finished composition and be clearly visible from any place;
- there are no fences and high partitions;
- naturalness of materials in creating decor.
Chalet-style houses and apartments are cozy and beautiful dwellings, furnished in accordance with long-standing European traditions and filled with modern technologies. Such buildings can be used both for permanent residence and for organizing various types of recreation.
