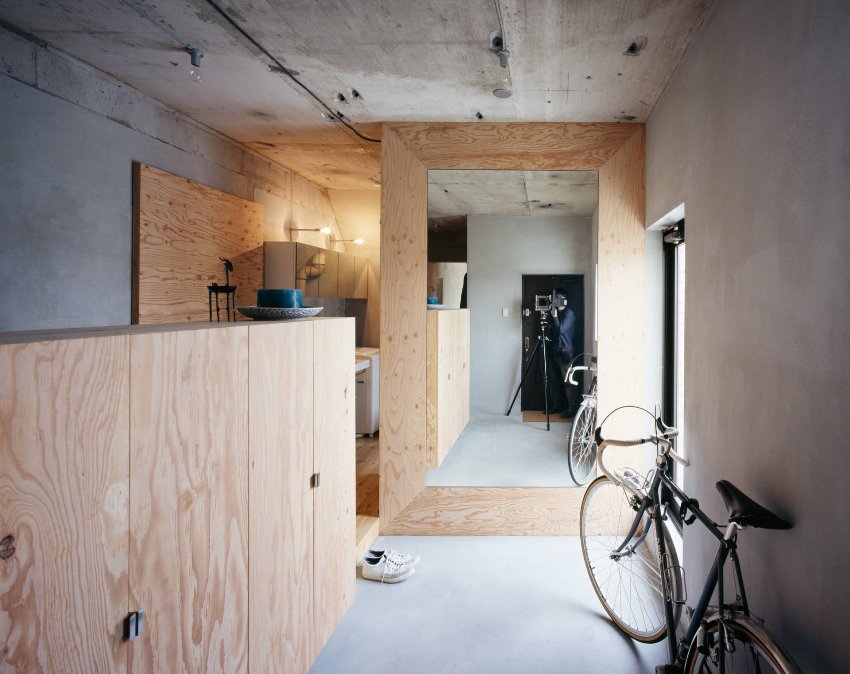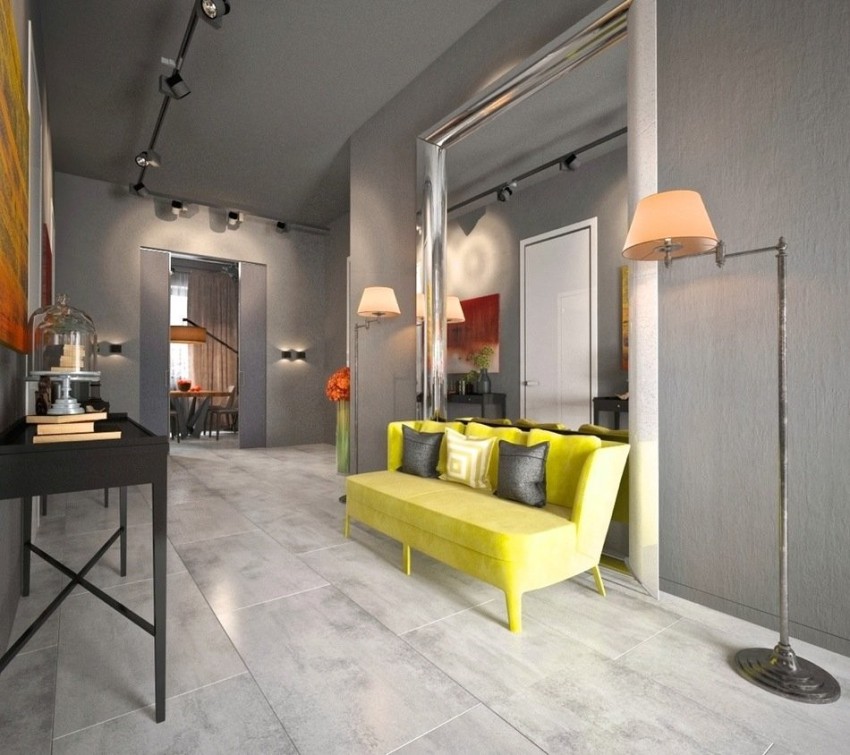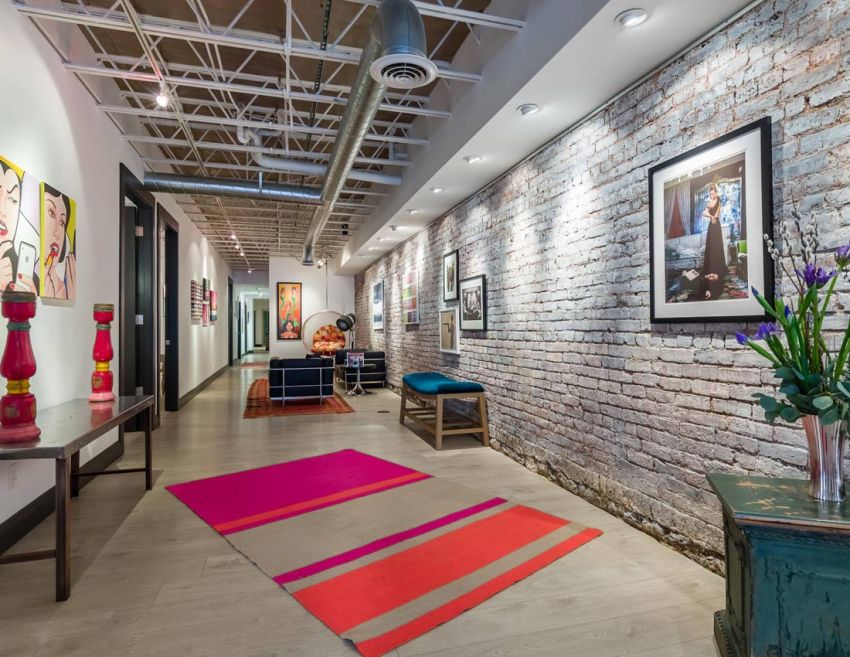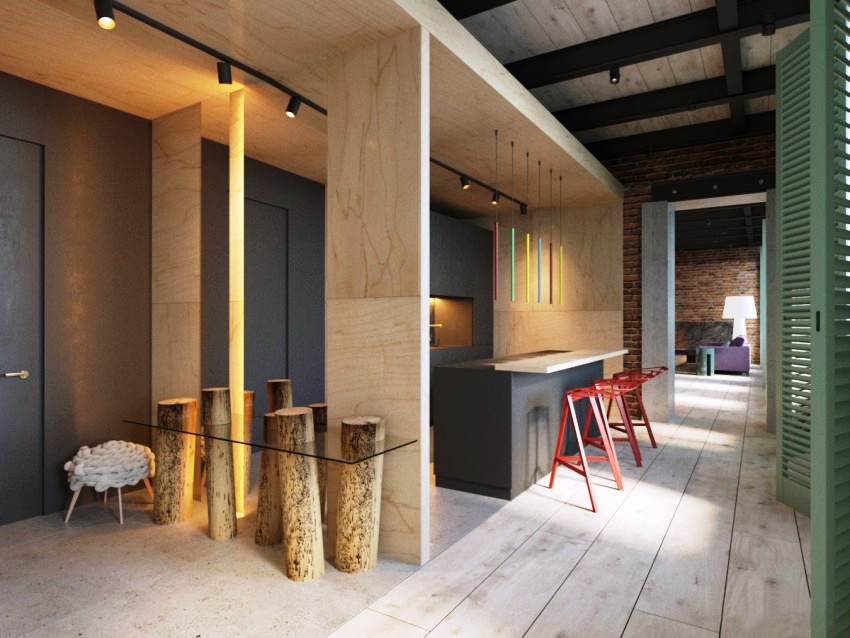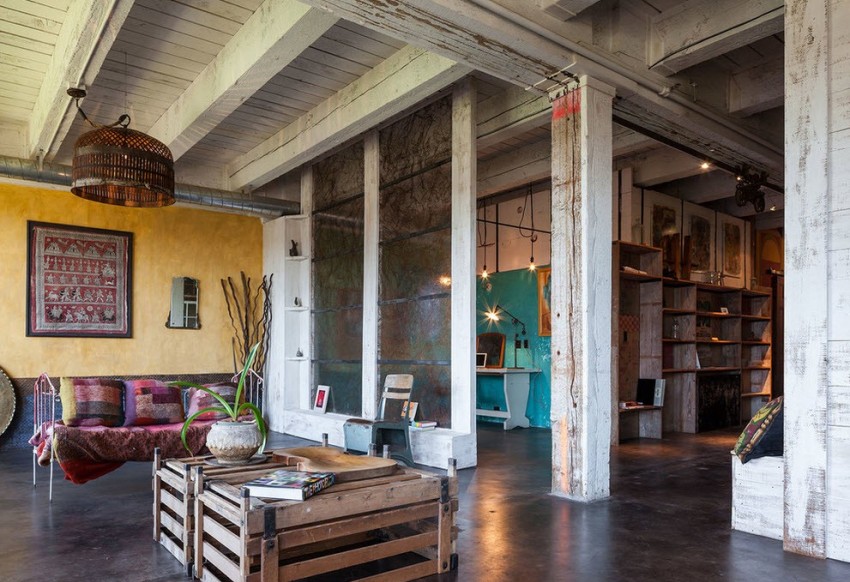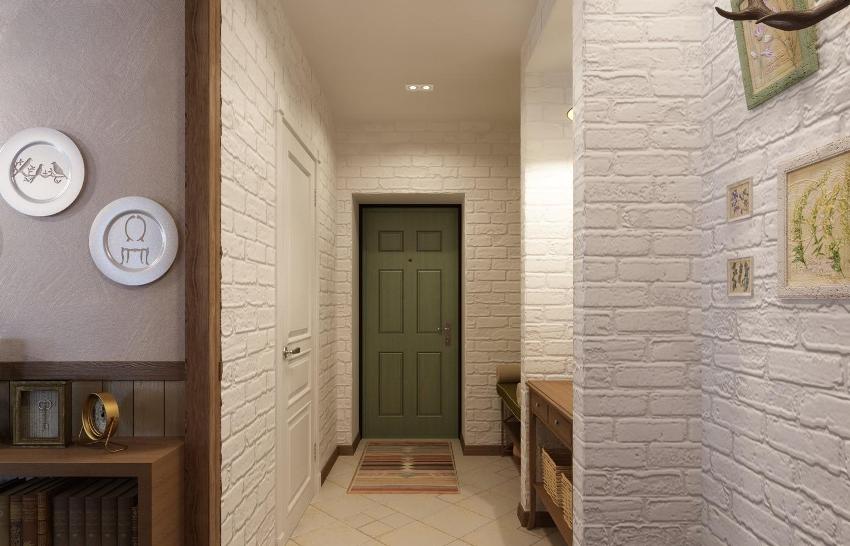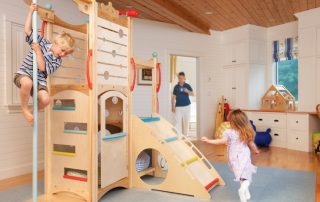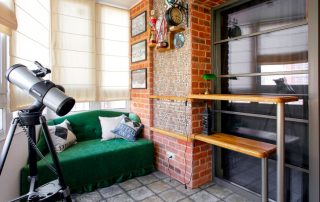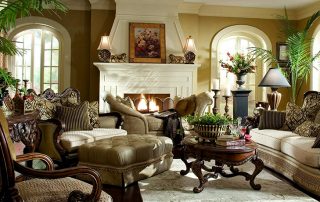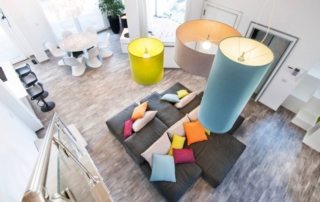The first loft-style interiors were created by creative people who settled in large warehouse and industrial premises, converted into living rooms. These apartments had brick or concrete walls, open communications and high ceilings. Over time, the designers have adapted the style for small apartments. With just a few elements, even a small loft-style hallway can become the hallmark of an apartment.
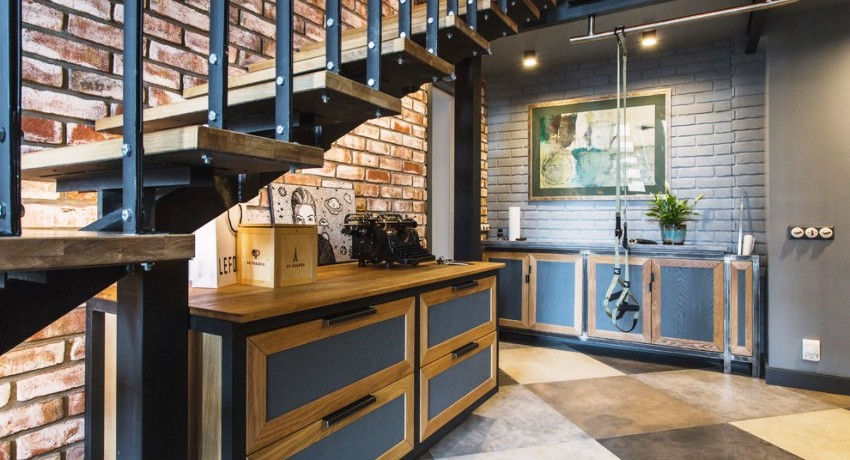
Loft style in the interior is preferred by creative, freedom-loving people who value practicality and creativity.
Content
The main features that distinguish the loft style: photo of the interior of the hallway
Stylish trends in the design of loft design appeared relatively recently and were initially considered the priority of artists and other creative people who were the first to settle down in rented factory premises converted into apartments. The style is quite consistent with its name (the word "loft" in translation from English means attic), which is why in apartments decorated in this style, a casual look and rough furnishings are welcomed. The main elements of a hallway in a loft-style apartment are:
- brickwork;
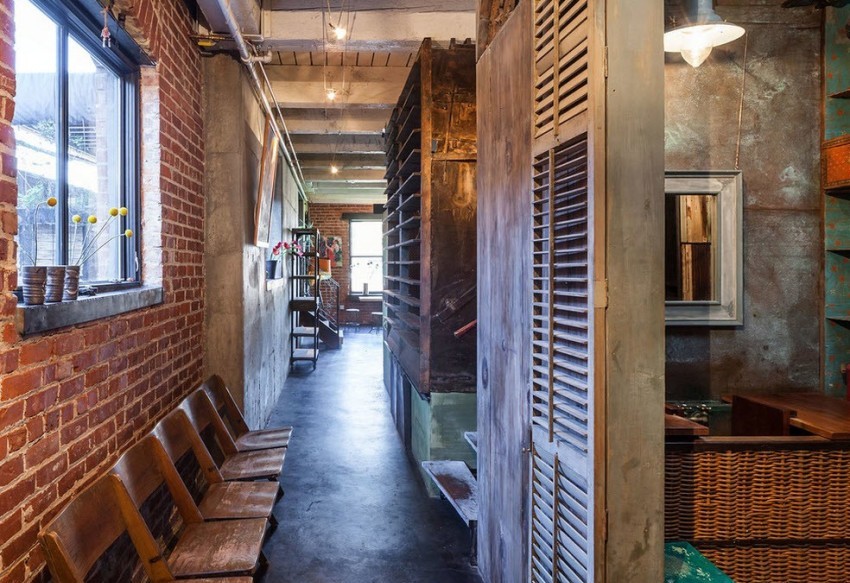
In the interior of the loft style, the combination of semi-antique items and ultramodern items is welcome.
- wood beams on the ceiling and walls;
- ceramic tile;
- the minimum amount of furniture.
If space permits, then several so-called shop columns can be laid out as decor. When designing a loft-style hallway, you should adhere to certain rules.
First of all, it is necessary to observe the open layout of the space. The loft-style interior does not like partitions and solid doors. When developing a design, zones should be separated using a combination of different finishes, furniture arrangement and lighting organization. Therefore, in an apartment, a loft-style entrance hall can be smoothly separated from another room through the use of tile and laminate flooring.
Industrial features should be used in the interior. This includes finishing, various decorative elements and interior elements. For example, in a narrow loft-style hallway, instead of a wardrobe, you can organize a hanger for outerwear.
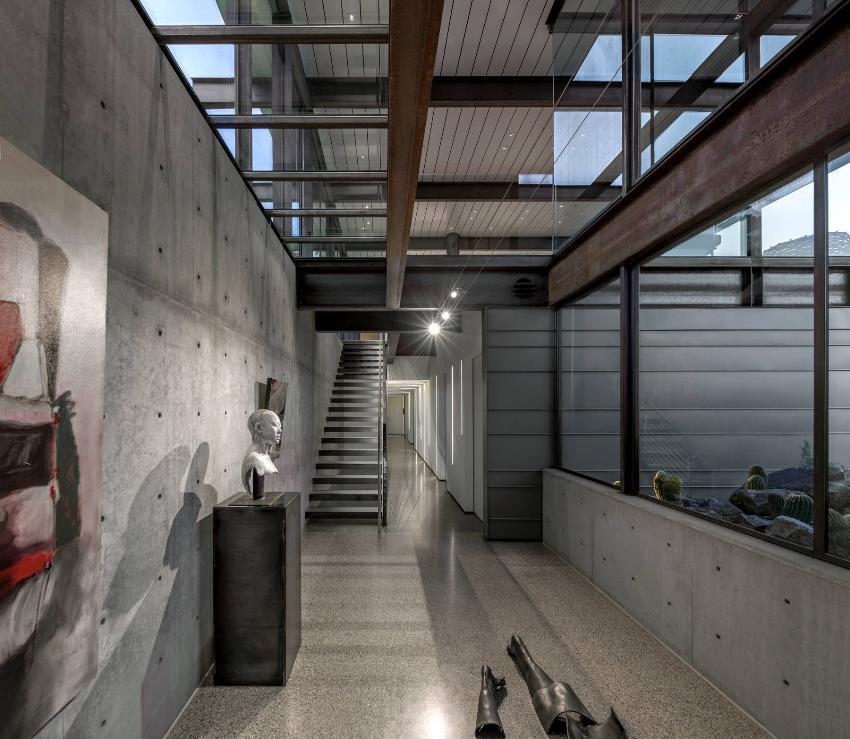
Loft is a modern industrial style of interior, characterized by an abundance of open space and the presence of industrial elements
A combination of semi-antique items and ultra-modern items is encouraged. The loft-style entrance hall with a brick wall, on which modern lighting items are installed, looks original. A combination of sloppy plaster and an unusual umbrella stand or a kind of shoe rack will be interesting. Inserts made of glass will help to dilute the interior.
Important! A small loft-style hallway is best decorated in light colors. If the ceiling is made lighter than the surrounding walls, this will further contribute to the visual expansion of the area.
You can dilute the monochromatic design using such decorative elements as posters with industrial slogans, paintings depicting the life of megacities, as well as unusual graffiti. A highlight of the interior of a loft-style hallway can be negligence in decoration: in places collapsed or broken bricks, shabby or specially aged furniture.
Materials required for equipping a hallway or corridor in a loft style
The main rule when developing the design of a loft hallway is the maximum ease of decoration. Masonry using natural stone or brick will look good on the walls. Preference is given to red, gray or white. In the photo of loft-style hallways, which are not large in size, you can see options where an imitation of a brick wall is made or decorative overlays are applied. If you want to decorate the hallway in the loft style with your own hands, then you can use liquid wallpaper for wall decoration, with which it is easy to hide some of the disadvantages of wall covering, and their texture will add volume to the room.
It is important to pay attention to all the elements and combine them into a single space. Skirting boards, for example, need to match the color and texture of the floor perfectly. Therefore, in the event that the floor is made of wood, it is necessary that the plinth also be wooden, and to give shine it can be varnished. If there is a brick wall, the skirting board should be of the appropriate color. If you want to dilute the interior with bright colors, you can use small paintings for this purpose, as well as a collage of posters or photographs in wooden or metal frames.
On the ceiling, it will be appropriate to leave in sight concrete floors, on which water-based paint of the required color is applied. You can also use natural wood beams, with which the coffered ceiling is made. If you use a stretch ceiling with a glossy shiny surface that has a reflection effect, then this technique will visually embroider a small loft-style hallway.
The floor is considered the main element of the hallway, which should be emphasized. Deck planks, aged parquet or scuffed laminate are recommended here. For these purposes, tiles with a wood pattern are also suitable, which is considered a more durable and wear-resistant material.
Important! With a limited budget, you can put linoleum on the floor, but it should be borne in mind that due to its low resistance to mechanical stress, it will need to be changed often.
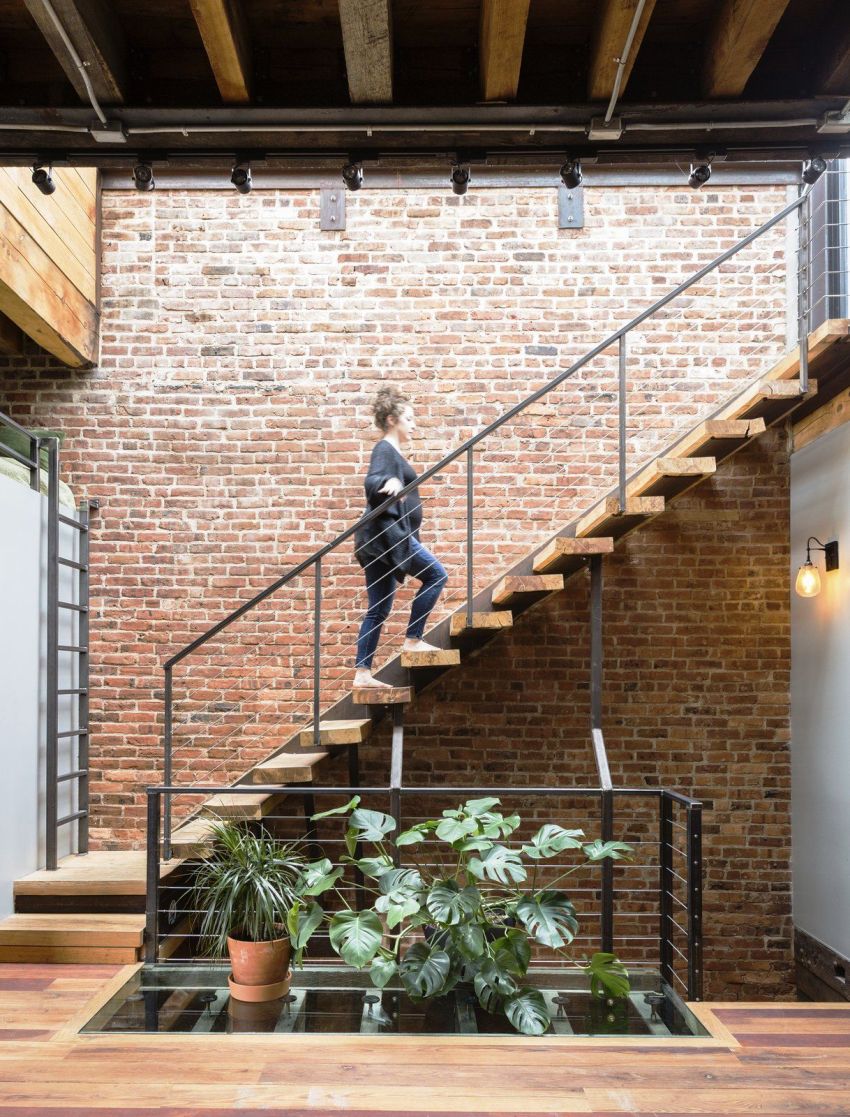
The main element hallway in a loft-style apartment, brickwork is considered
How to choose a color for a loft-style hallway design: photo
Modern interpretations loft slightly different from the original concepts used in rooms with high ceilings, metal structures and brick walls. Now, most of these elements are created independently, except when the style is reproduced in a country house, which was originally built in compliance with the basic principles of the loft style.To finally display this direction, you need to choose and compose the colors correctly.
The choice of color in general depends on the personal preferences of the owners of the premises. Therefore, here can be used as neutral tones, applied in compliance with even angles, and bright expressive shades. In the photo of loft-style hallways, you can see a variety of color options. The most popular are:
- White. The design of a small loft-style hallway, developed using shades of white, will fill the room with brightness and light, and also visually make it larger.
- Gray. Suitable for concrete ceilings, highlight the texture of the walls. Looks harmoniously with shabby furniture.
- The black. It is used both for placing accents and as the main color of the hallway. However, designers do not recommend overusing them.
- Brown and red shades. Brickwork looks great in such colors, which brings originality, comfort and brightness to the room.
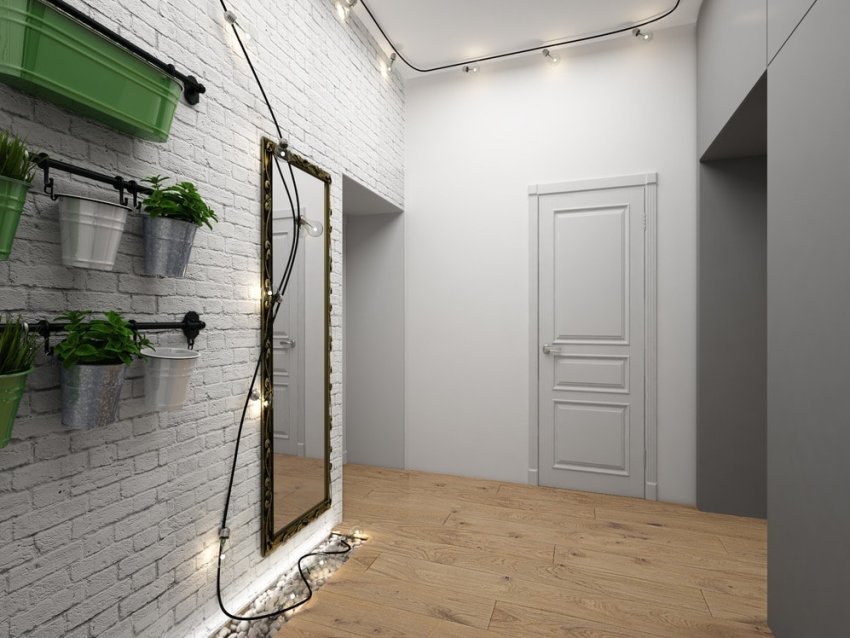
Using white, a small loft-style hallway can be filled with brightness and light, as well as visually make it more spacious
If a monochromatic scale is used, then the accent can be made with the help of single bright elements. For example, if all walls are made in gray tones, then the fourth can be blue or red, especially when it comes to the design of a square hallway, decorated without the use of unnecessary details. For individual accessories, colors such as blue, orange, yellow, olive, purple are also suitable.
The correct organization of lighting in the loft style, which will help to place accents
When organizing a hallway, special attention should be paid to lighting, especially if these are small premises that need to be visually expanded. The main condition is that you need to use several different light sources for lighting. A ceiling-mounted bracket with spotlights or a pendant lamp complemented by spotlights would look appropriate.
Advice! Lighting in a loft-style hallway should be not only diverse, but also functional.
Light in loft-style rooms, in addition to its direct purpose, also performs the function of zoning the space, so there should be a lot of lighting and it needs to be properly organized.
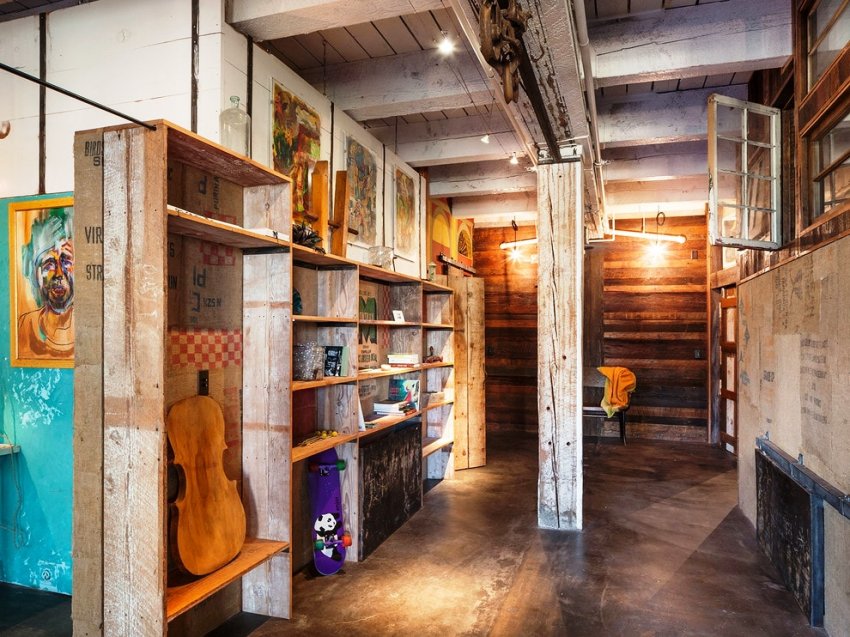
The main condition for lighting a loft-style hallway is the need to use several different light sources.
Pendant lights are lamps with long cords that are made of chains or ropes. They are considered the hallmark of the style. Ordinary lamps on a long cord also look good (without the use of shades). The length of the wire should be commensurate with the height of the ceilings. The best option is a pendant lamp that can be lowered or raised.
Floor lamps are a great solution, especially in large hallways. The main point when choosing a floor lamp is its height, which should be no less than the average human height - about 170-175 cm. Floor lamp, located on the floor, will fill the hallway with comfort.
Luminaires with a rail mechanism (track) are mainly used to illuminate a brick wall in a hallway, a textured surface or a collage on the wall.
It is important to use fluorescent lighting in a large hallway with high ceilings. This type of lighting looks most harmonious in a large two-story apartment or a country house, where a staircase leads from the hallway to the second floor.
Spot lighting along the perimeter of the ceiling makes it possible to apply it in sectors. It is best to use bright cold light bulbs that provide the most illumination. This option is especially suitable for a small hallway with low ceilings.
When organizing lighting, you can combine lamps of different shapes, which are distinguished by a fancy and unusual design. These are imitations of street lamps, spotlights, glass balls and wire lampshades. Can choose floor lampsreminiscent of barrels, tin buckets or even kerosene lamps, in the manufacture of which glass, chrome elements, wood or metal are used. In addition, special interior letters are sometimes used as additional lighting elements, for example, the inscription "EXIT" indicating the front door.
Loft-style decor: selection of accessories for the hallway
When choosing accessories for the hallway, you can give preference to both elements that emphasize the brutality of the industrial style and details that, on the contrary, soften the overall look and fill the room with coziness - it all depends on what you want to focus on. It is for this reason that the decor elements for the hallway, in which loft designare picked up last. Among the popular accessories are the following:
- Open communications. These can be massive parts of the ventilation system, water or gas pipes, as well as electrical wiring.
- Elements of a technical origin typical of factory premises. Large wrenches, gears, chains, huge bolts or even a whole bike can all be conveniently positioned on the walls of the hallway.
- Home accessories. At the entrance you can hang black and white or color portraits of households, images of popular cities and a case for storing keys.
- Graffiti. Such drawings, applied to one of the walls of the hallway, will create a feeling of loft style.
- Elements of textiles. The floor of the hallway can be successfully decorated with original rugs or paths.
Important! A separate element of the loft-style hallway is a mirror.
Regardless of the area, a properly installed mirror in the loft hallway will make the room look different. You can choose any options in shape, but usually they get round, oval or square products. The frame should be catchy, acting as an independent decorative element. If space permits, you can install a large illuminated perimeter mirror.
Filling the hallway: choosing furniture design loft
In the photo of the interiors of the loft-style hallways, you can observe a mixture of various types of furniture and decor elements. If we are talking about the design of a large hallway, then it can be mirrors, and bronze statues, huge posters on the walls, small sofas and even bean bags. Regardless of the size of the apartment, an open hanger in a loft-style hallway is considered a must.
Furniture for a loft hallway should not be distinguished by any pomp or pretentiousness. There should be no carvings or gold elements here, everything should look simple. Nonetheless, unusual modern art forms are welcome. Preference is given to furniture made of wood or metal with leather upholstery and glass inserts. Furniture in the loft-style hallway can be of any color, but it is better when it matches the palette of the entire interior of the apartment, although the options for black interior and white furniture are very beautifully combined, or vice versa.
It is not at all necessary to install a wardrobe in a loft-style hallway, because openness is closer to the direction: clothes and shoes are best kept in plain sight. For this, a loft-style hanger is most often used, the base of which is made of water pipes or a metal frame, the lower shelves are used to arrange shoes.Above such a hanger, you can fix a wooden open shelf, on which an old suitcase, boxes are put as a decoration, or books are placed on it.
If there is a niche, then you can install a wardrobe in the loft hallway, but the doors should be sliding and preferably mirrored. Such a cabinet will not only not reduce the space, but also visually expand it due to the mirror. If you don't want to fill up the free space with a wardrobe, you can simply install a rack with open shelves on which cardboard boxes with any things or shoes are stored.
Related article:
Loft style in the interior: maximum open space in the apartment
Organization of design in a small apartment. Selection of accessories that complement the interior.
When it comes to organizing a large hallway, it would be appropriate to put a sofa for changing shoes and even a few armchairs or chairs. It is desirable that these elements be equipped with wheels, with the help of which the furniture will be conveniently moved as needed. The main thing is that each thing should be in its place and perform certain functions. It is recommended to use furniture that is functional. For example, instead of a pouf, you can put a floor box with an opening compartment, where you can additionally store various little things.
Advice! If the stores did not find suitable furniture, it can be built from scrap materials and made exactly as required.
What to make a loft hanger in the hallway with your own hands
A hanger in a small hallway acts as a closet for which there is not enough space. Outerwear can be stored on an open hanger without taking up much space. The traditional option is a bar on the wall, on which hooks, pins or carabiners are attached. To complete such a design, it does not take much time and certain work skills. The ideal option for self-production is considered a solid old board with defects.
During processing, care should be taken to smooth out all protruding parts (in order to avoid getting splinters). After processing the board, hooks should be attached to it. Sometimes you can find options when curved wrenches are used instead of hooks.
If there is a minimum number of tools and there is a certain experience, you can try to build even a small hinged hallway with your own hands, which will serve not only for storing clothes. The classic model of such a hanger can be improved with additional recesses and drawers, a slot for keys and newspapers. Also, a wall hanger is easy to make using several pallets fixed to the wall. If you stick to the minimalist style, placing designer hooks directly on the wall is considered an appropriate option. For this purpose, unusual details of bright color and catchy decor are suitable.
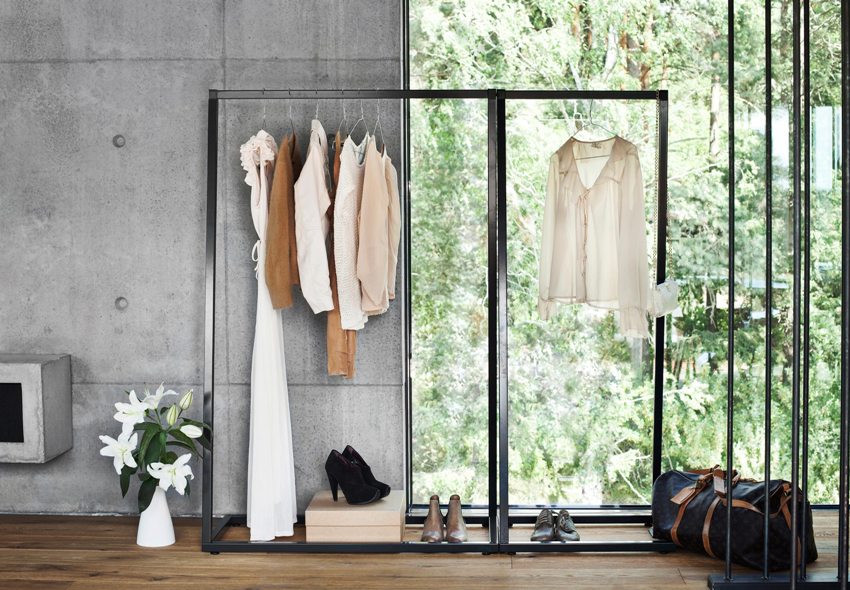
On an open hanger in the hallway, you can store outerwear, and at the same time it does not take up much space
Small hallway in the loft style: layout features
The loft style is considered a unique option for interior decoration. If the first apartments were equipped only in the presence of large areas and high ceilings, then modern designers have come up with various options that allow you to adapt the direction to small living room apartments. The main requirement for decoration is not to forget that the hallmark of the loft is a brick wall. Even if there is no opportunity and place to lay out a wall made of real bricks, ceramic tiles under a brick or wallpaper with such a pattern will come to the rescue. Wall imitation can be performed in any, even a narrow corridor.
Important! To imitate a brick wall in the hallway, it is better to use ceramic tiles than wallpaper. The tile has higher wear-resistant properties.
A small space should be freed as much as possible from excess furniture. It is necessary to use more metal or chrome-plated parts that are reflective. A cut of a downpipe or a kitchen railing with hooks is perfect as a hanger. When finishing, preference should be given to light colors, and the ceiling should be made as white as possible - for this purpose, a glossy stretch ceiling is suitable.
In a small hallway, you need to organize good lighting using bright light sources so that there are no dark areas. The presence of a large mirror on the floor is mandatory. If possible, you can remove part of the curtain wall and combine the hallway with the living room, applying the same design for the floor, walls and ceiling.
The loft style is suitable for people with out-of-the-box thinking and creative approach to everything. When arranging premises, it is not necessary to use ready-made interior designs - you need not be afraid to show your own imagination both in design and in the selection of accessories. There is no place for separate elements, all the details should be added to a single image. You need to understand that a loft-style entrance hall is the hallmark of the room, because the guests entering the apartment are the first to see it.
