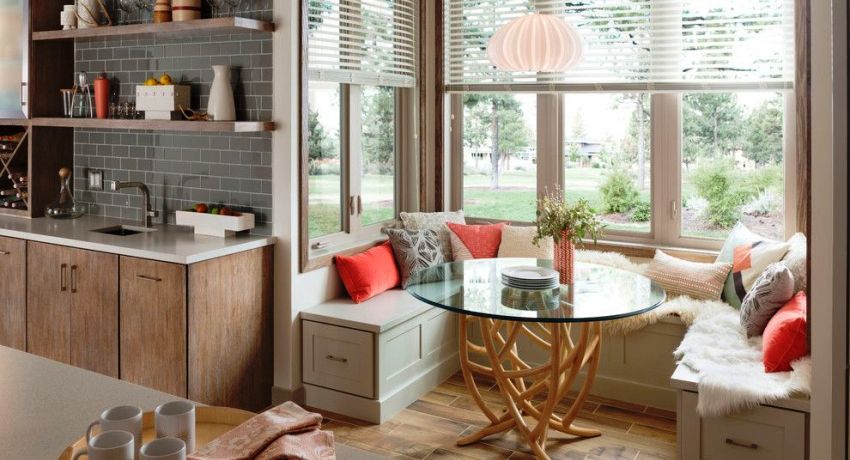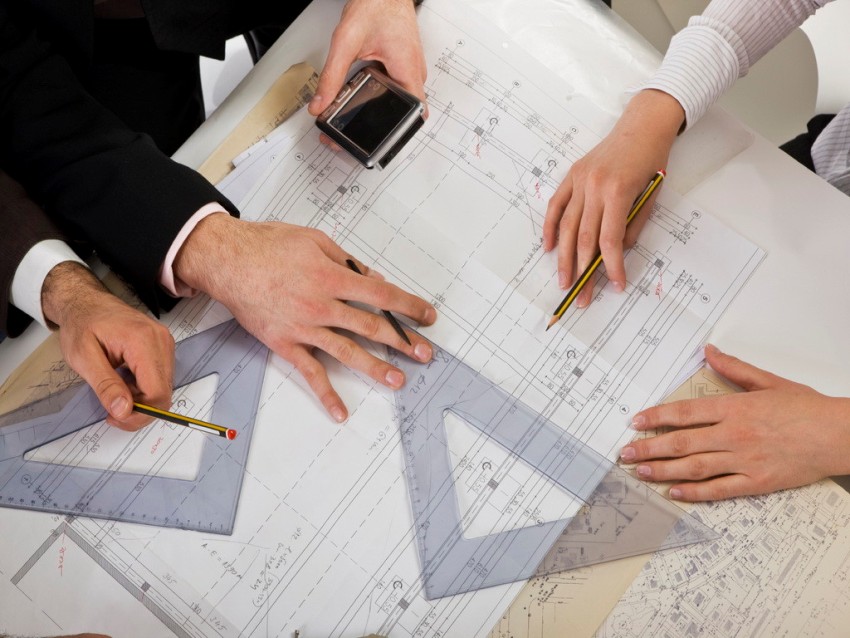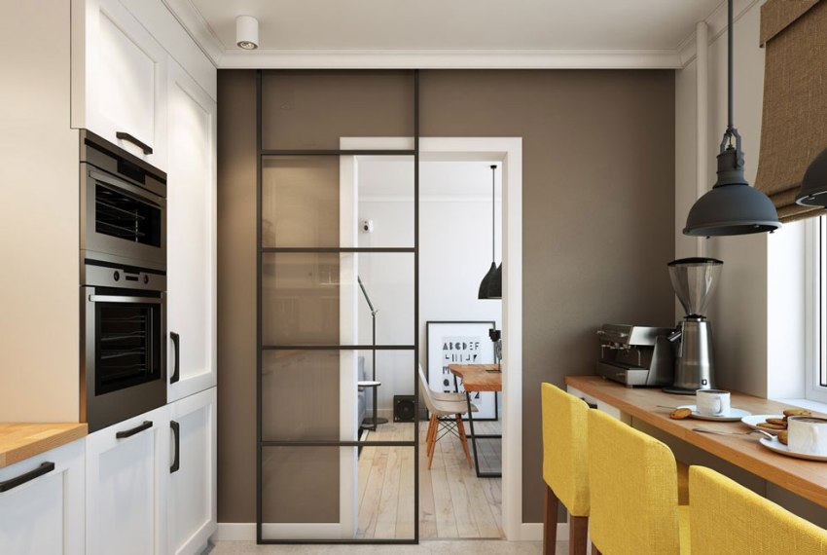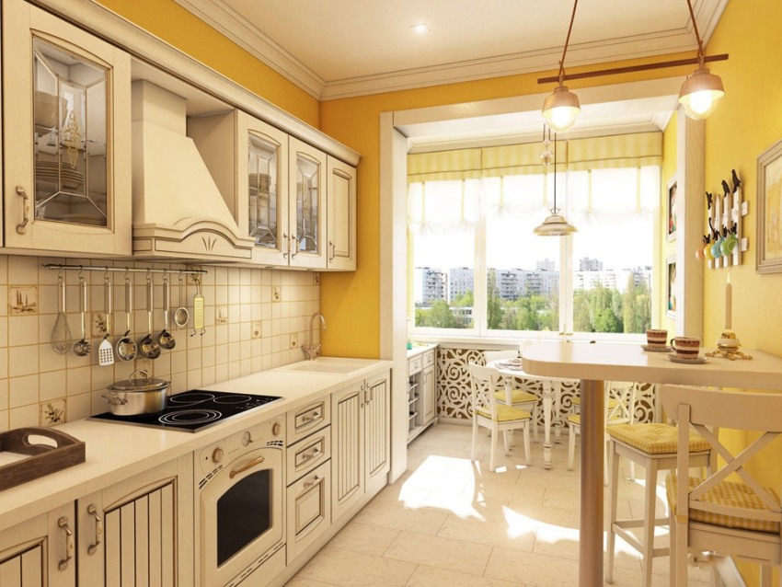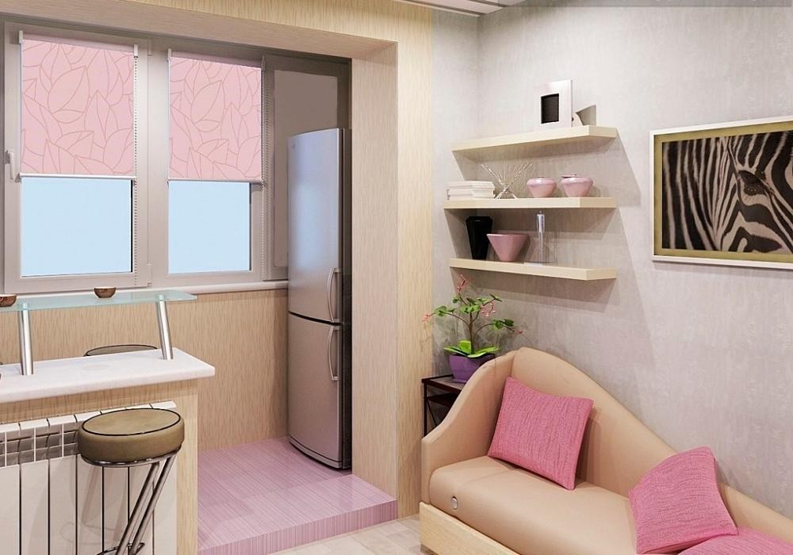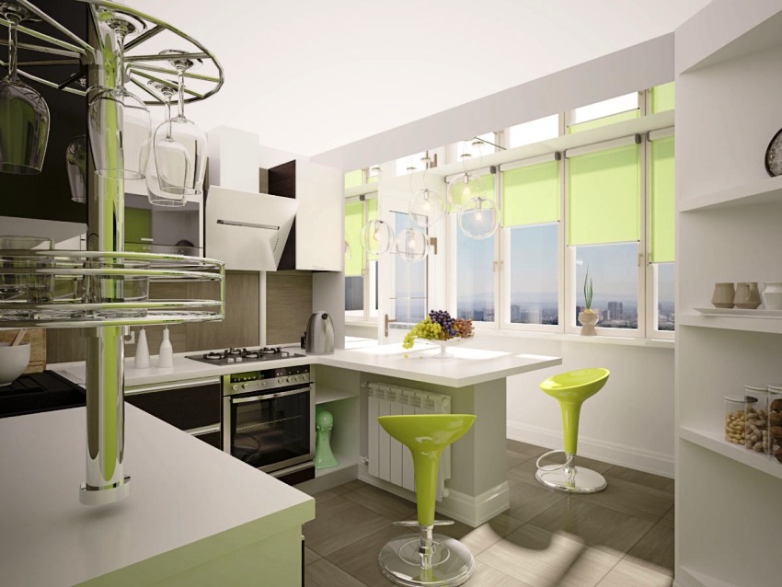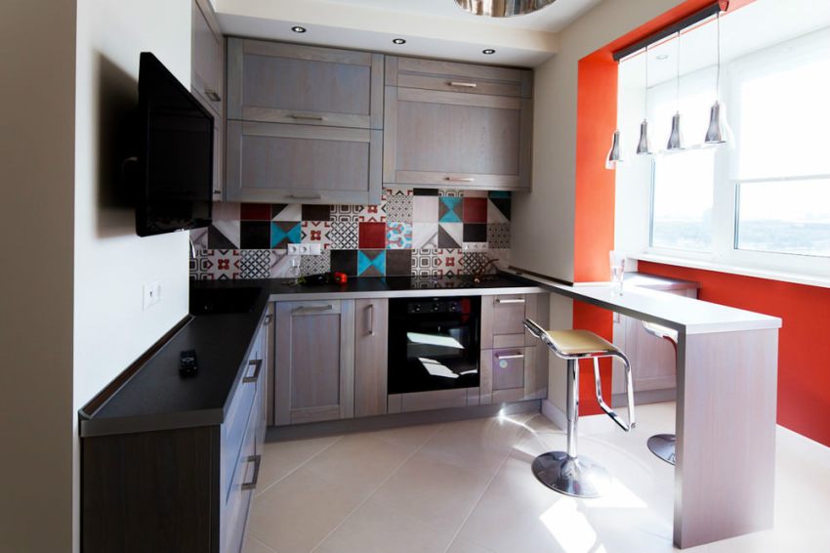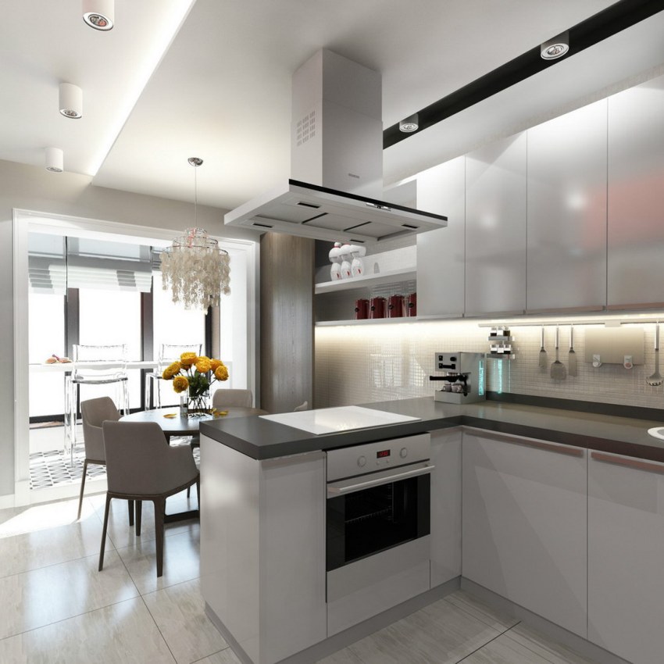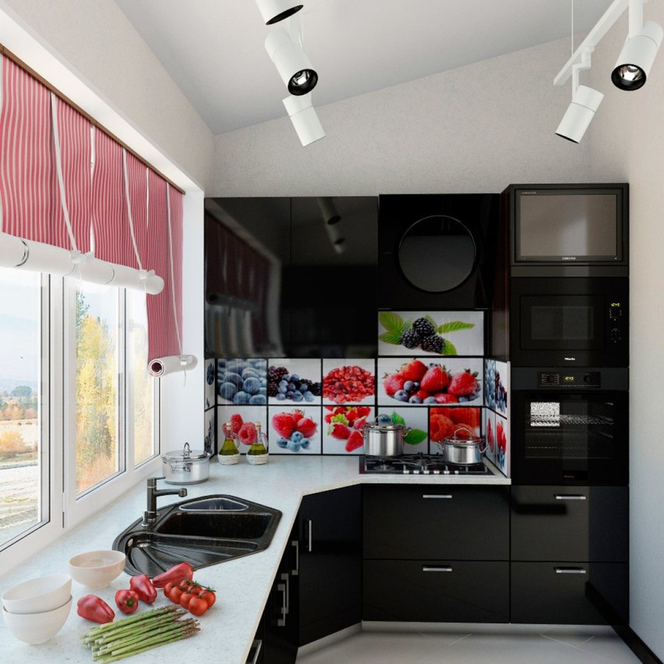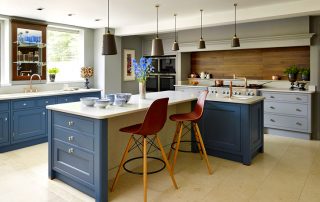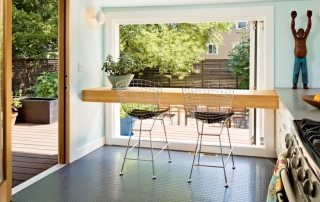Most of the apartments in the old buildings are characterized by small kitchen sizes. Buyers of apartments in new buildings located in large cities face the same problem. The average size of the premises is 6-9 m². For this reason, in small apartments, every square meter counts. The kitchen on the balcony is considered one of the most optimal options for increasing the usable area of the apartment, since the balcony itself is not a living space.
Content
- 1 Combining a kitchen with a balcony: is it necessary to agree on redevelopment
- 2 Advantages and disadvantages of a kitchen combined with a balcony: what not to do
- 3 Stages of repair in a kitchen combined with a balcony: how to minimize heat loss
- 4 Organization of premises in the kitchen, combined with a balcony: photo of the removed working area
- 5 How to choose decor items and curtains for a kitchen with a balcony
Combining a kitchen with a balcony: is it necessary to agree on redevelopment
Both in modern new houses and in old ones, the kitchen is rarely spacious, so the situation when there is an exit to the balcony or loggia next to the room is considered very beneficial. It should be stipulated in advance that in most cases, when combining a kitchen with a loggia, it will be necessary to agree on the redesign in the administrative authorities.
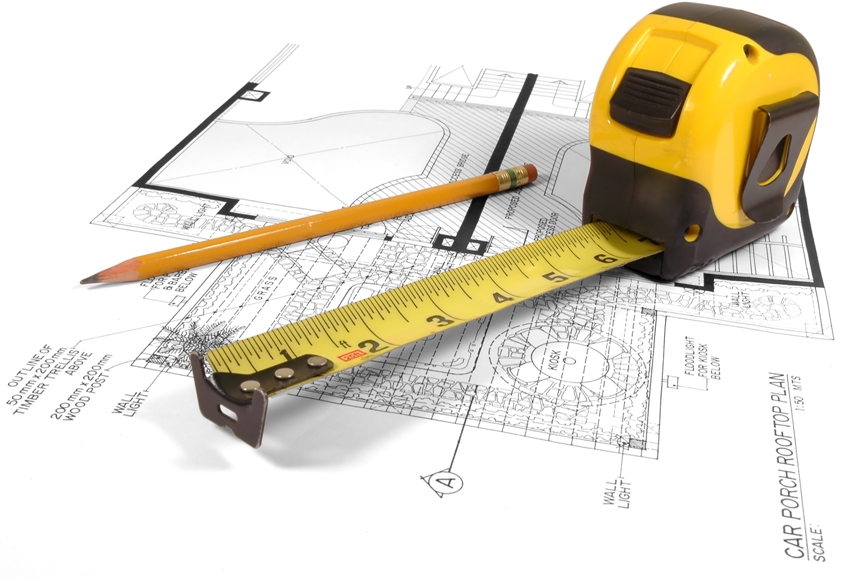
To avoid problems with legislation, you need to collect the necessary documents in the appropriate authorities
Important! The need to obtain permits is due to the fact that the actions performed during redevelopment can violate the integrity of the supporting structure, which will jeopardize the safety of other residents.
In practice, there are two main methods for organizing kitchen design with access to the balcony:
- Dismantling only window and door blocks leading to the balcony, without demolishing the wall located under the window. It is considered the easiest option.
- Thorough dismantling of the structure together with the wall, window, door and threshold. This is a more labor-intensive method, but frees up more space.
There is no documentation in the legal framework that would regulate this kind of redevelopment in an apartment when a balcony is connected to any of the rooms. There are no prohibiting or permissive documents for such works.Each case of redevelopment is considered by the commission separately, while the individual characteristics and safety factors of a particular building are assessed.
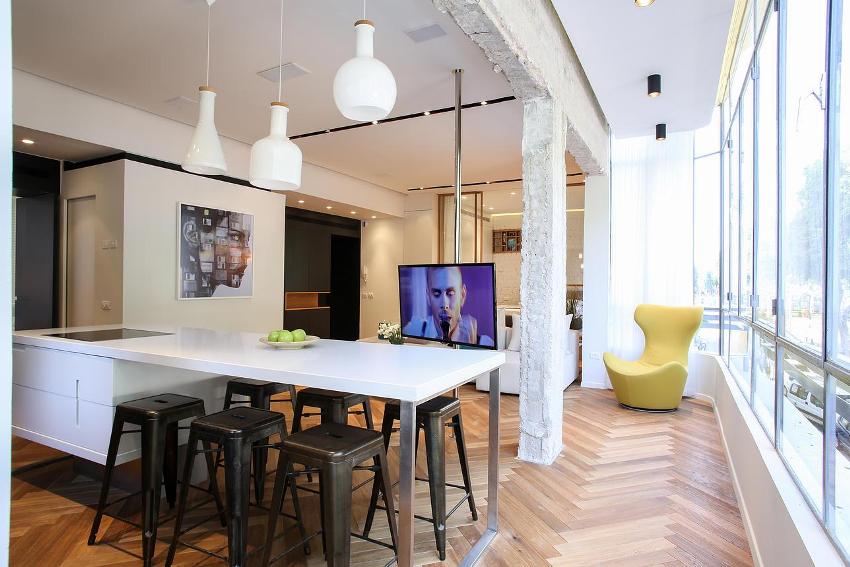
Dismantling walls, windows, doors and a threshold to the balcony frees up more space for the kitchen
Kitchen on the balcony: with which services the project is coordinated
In most cases, it will hardly be possible to completely dismantle the wall, because most often it is a load-bearing one. Even with the demolition of a window and door block, in order to avoid fines and problems with legislation, you should collect the necessary documents in advance in the authorities:
- Project agreed with BTI. Here you need to obtain permission for the possibility of redevelopment. The type and age of the building, floor and material from which the house is made are taken into account.
- A document confirming the safety of the structure, obtained from the SES and the Ministry of Emergencies. Usually, employees go out and inspect the premises, evaluate options for permissible redevelopment.
- A package of permitting documents from the housing office.
- An approved technical supervision contract, agreed with the housing inspectorate, allowing the start of repair work.
The end result of the documents received is the final act issued by the housing inspectorate, which contains admission to perform actions for redevelopment of the premises, repair work. To put the premises into operation, permission from the city's architectural service is still required. You also need to take into account that you will need to separately obtain documents for the installation of such devices as:
- gas stove;
- water pump;
- water supply and sewerage drains;
- hood with check valve.
Advantages and disadvantages of a kitchen combined with a balcony: what not to do
The main advantage of the design of a kitchen combined with a balcony is an increase in the usable area of the room, which is especially important for small apartments, in which leaving 2-4 m² under the balcony is unprofitable. Other advantages of combining a small kitchen with a balcony include:
- separation of the dining area from the working area;
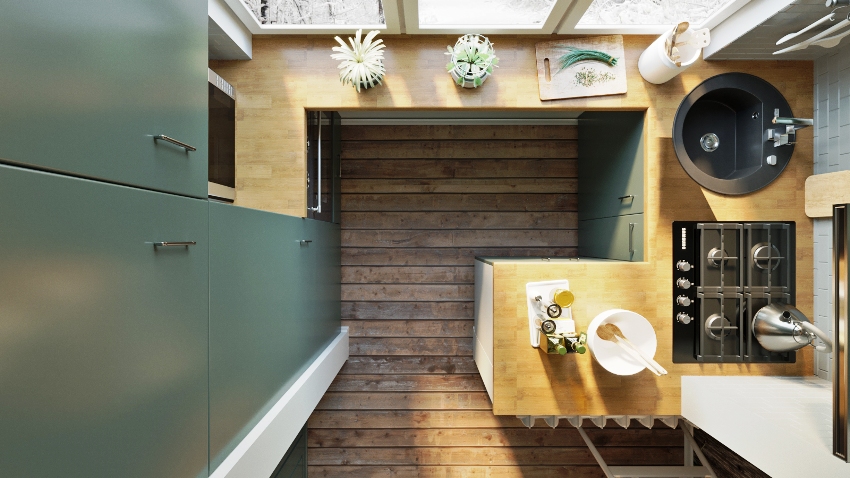
Before starting work on redevelopment, you need to draw up a project that displays the arrangement of furniture
- sufficient supply of natural light due to the large glazing area;
- an increase in the working surface and the ability to install the required number of household appliances;
- the likelihood of creating an unusual design.
Photos of kitchens with balconies show that such interiors look much more interesting and unusual than standard ones. By increasing the area of the room, it is possible to apply unusual approaches to the design of the kitchen. Below you can see a photo gallery of kitchen designs with large panoramic windows.
The main disadvantage of organizing a kitchen design with a loggia is the complexity of work on insulation, waterproofing, cladding and redevelopment of the space. Other disadvantages of such repairs include:
- high cost of work;
- mandatory receipt of documentation;
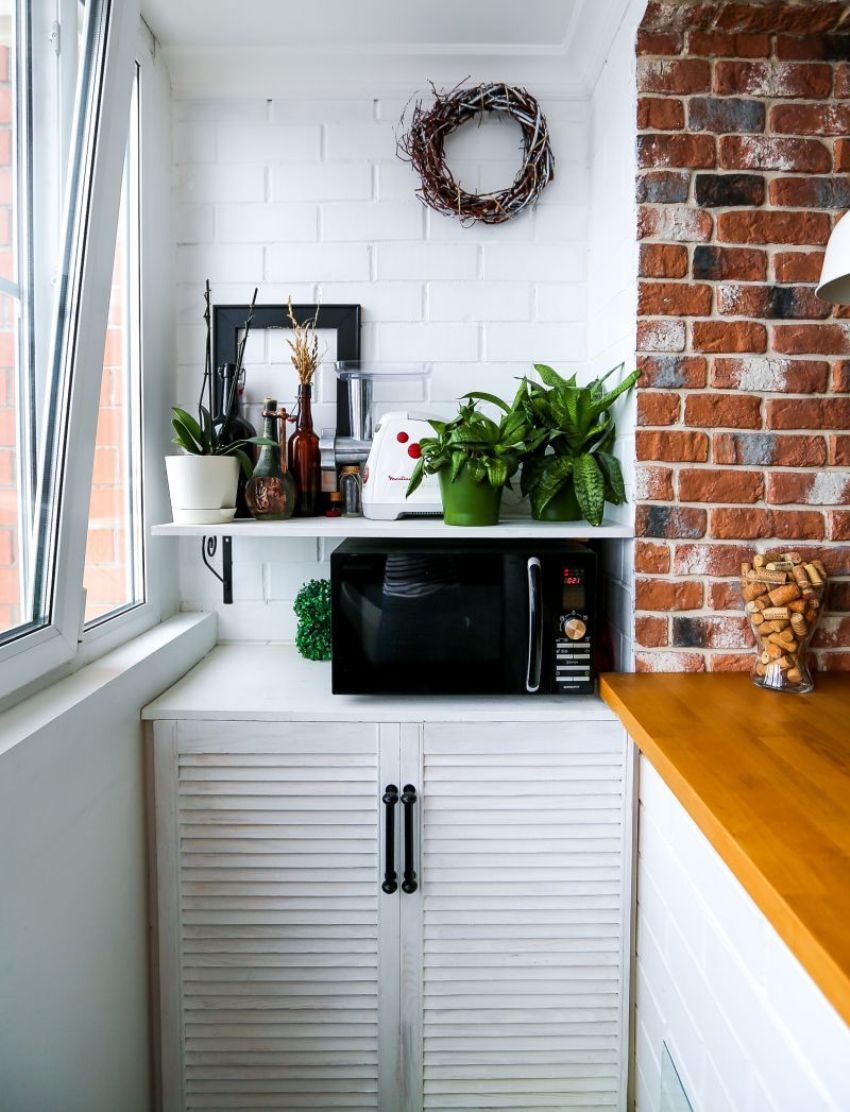
Alteration of the balcony for the kitchen makes it possible to install additional household appliances
- the need for additional insulation.
When making a joint space, it is not allowed to carry batteries and other elements connected to the centralized heating. Instead, consider the presence of electric heating or underfloor heating. In order to keep more heat in the apartment in winter, it is recommended to mount a sliding partition made of frosted glass on the border of the kitchen and the balcony.
Important! You should not organize a water heated floor in a remote kitchen - it is better to equip a cable or infrared one.
What can lead to incorrect and unauthorized redevelopment
If the redevelopment is performed incorrectly, numerous problems may arise that not only lead to a violation of fire safety standards, but also cause a violation of the permissible load on the supporting structure of the building. Increased pressure on the fastening of the balcony slab can lead to cracking of the structure with its subsequent destruction.
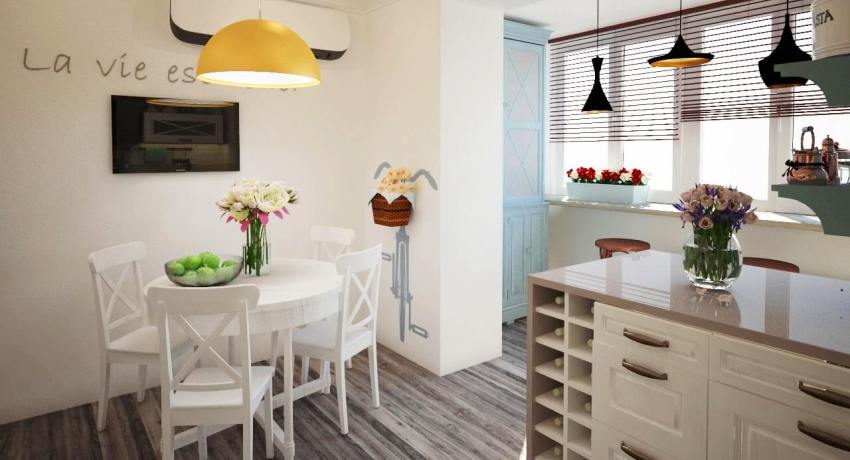
It is better to legalize the redevelopment of the balcony in order to avoid problems in the event of a home sale
Another possible consequence can be a deterioration of the microclimate not only in the kitchen, but also in the adjacent rooms. In a situation where problems are observed in neighboring apartments, the result may be the payment of a large fine. This is due to the fact that all material and legal responsibility for unapproved redevelopment lies with the apartment owners. If, after complaints from neighbors, a check is made, and the necessary documents are not available, then problems cannot be avoided. Other possible complications of unauthorized planning include:
- Difficulties in selling real estate. An apartment with illegal redevelopment cannot be sold at its market value: the price usually goes down.
- Impossibility of privatization. If the apartment does not correspond to its passport data, then it will not be possible to privatize it until the necessary documents are received.
Therefore, in order to avoid problems, all technical points related to redevelopment should be noted in the project, as well as the purpose of re-equipping the rooms should be indicated. Only a project certified and approved by the territorial housing inspectorate gives the right to carry out repairs.
How to decorate a kitchen design with a balcony: what can be placed there
Before starting the repair, it is advised to think over the location of the working areas in advance in order to make the most efficient use of the added area, to plan how communications and cables will pass. It is preliminarily recommended to view a photo of kitchens with a balcony in order to determine the interior design in which the room will be decorated.
In most cases, if you look at the photo of kitchen designs with access to the balcony, you can see that a significant part of large household appliances is located in this area. Here you can conveniently place a large refrigerator or electric ovenwhich usually take up a lot of space in the kitchen, leaving minimal space for comfortable movement.
You should not plan in advance to take household appliances on the balcony that work from a centralized gas or water supply, such as a gas stove, washing machine or dishwasher. It will be very difficult to obtain permits for changing the location of such devices. In the kitchen with access to the balcony, you can equip the following zones:
- working;
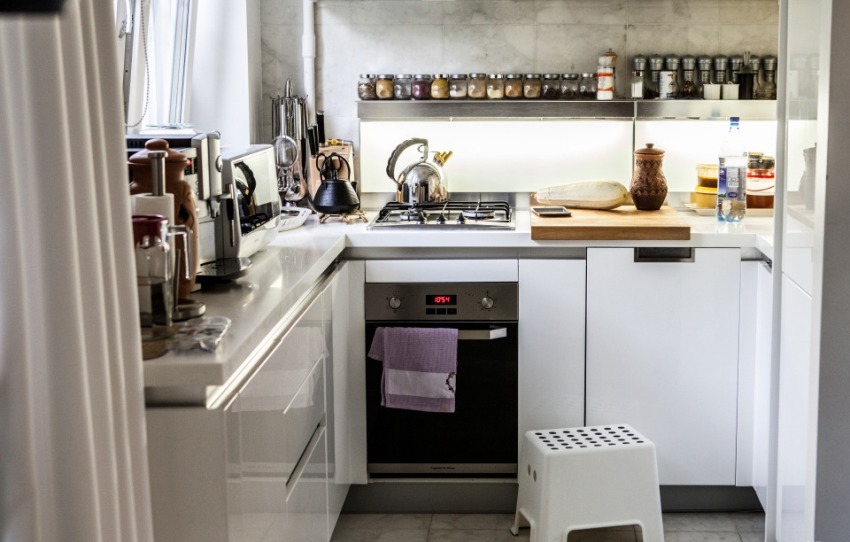
It is better to place a refrigerator or oven on the balcony, which most often take up a lot of space in the kitchen
- dining room;
- recreation area or living room;
- bar counter;
- cabinet;
- dressing room;
- greenhouse;
- pantry.
Useful advice! In some photos of the kitchens on the balconies, you can see that the additional area is used as a play area for children. It is very convenient when the mother can work in the kitchen while the children are under her supervision.
Stages of repair in a kitchen combined with a balcony: how to minimize heat loss
The first thing to start repairs in a kitchen with a balcony with is to dismantle the old finish. If old wooden or thin plastic double-glazed windows were used, they should be replaced with a high-quality three-chamber double-glazed window, which reliably protects not only the kitchen, but also other rooms from cold penetration.Also, by choosing durable double-glazed windows, you can prevent the formation of condensation, which subsequently becomes the cause of the appearance of fungus.
Related article:
Attic floor design: how to combine style and practicality
The choice of interior style, selection of furniture for bedrooms and lounges. Attic design rules, photo of options for arranging a room under the roof.
The volume of the loggia or balcony can be increased by moving the window block forward slightly, mounting it on a metal frame, the depth of which is 30 cm.The result of this action will be not only the presence of a small additional window sill, which can be used as a tabletop, but also improving the illumination of the room.
The next step is insulation. The kitchen on the balcony in the apartment must be thoroughly insulated both outside and inside the building. To minimize possible bridges of cold, not only the walls should be insulated, but also the ceiling and floor, especially if the kitchen is located above the basement or an unglazed balcony. Energy-saving lightweight materials are suitable for this, such as:
- fiberglass;
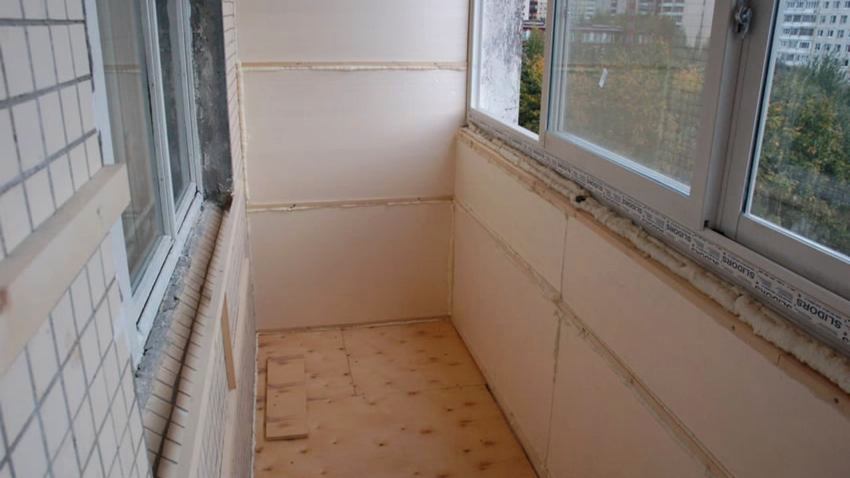
The kitchen on the balcony in the apartment must be carefully insulated with energy-saving materials
- basalt or mineral wool;
- foam sheets;
- penoplex;
- penofol.
When choosing a material for insulation, it must be borne in mind that the thicker the heat-insulating layer, the easier it will be to heat the room and maintain the desired temperature in it. An important stage of insulation is the sealing and waterproofing of the seams, because the outer external part of the balcony is constantly in interaction with the street, where it is exposed to high humidity and temperature changes.
How to organize heating, transfer communications and choose materials
You should also think about heating in advance, since in accordance with the rules, batteries connected to a centralized system cannot be taken out onto the balcony. Therefore, the best solution is the installation of electric radiators, installation of an electric floor. To quickly warm up the room, you can place a Ufo heater under the ceiling.
As for the issue of transferring communications, the main condition is considered to be the preservation of the angle of inclination of the built-up sewer pipe. This will ensure spontaneous and unhindered drainage of the waste liquid. To supply a room with cold or hot water, plumbers most often use conventional flexible hoses.
Advice! Instead of a gas stove, in order to avoid problems with gas services, it is still better to install an electric hob.
Finishing work is considered the final stage of interior decoration of a kitchen with a balcony. In this case, the choice of materials depends on which zone will be settled here. For the design of the kitchen design on the balcony, they often acquire the same materials as for the design of a standard kitchen. The main factors that influence their choice are practicality, durability and easy maintenance. Materials should be combined in color and texture with the rest of the interior of the apartment.
Tiles are most often laid on the floor, but if you plan to make a balcony with a kitchen-living room, then it is better to lay a parquet board or high-quality laminate. If the budget is limited and there is no desire to bother with leveling the floor for a long time, you can lay insulated linoleum.
For wall decoration, it is recommended to choose practical ceramic tiles, durable tempered glass panels (especially if the work area is being decorated), as well as vinyl or acrylic wallpapers. It should be borne in mind that if the walls are under constant exposure to sunlight, it is necessary to select in advance materials that are resistant to fading.Below you can see a photo of the interiors of the loggias, where plastic panels are used instead of ceramic tiles to facilitate the construction or ordinary wall painting is performed.
You can choose any options for the color design of the walls, the main thing is that they do not contradict the interior of the rest of the space. It should be noted that when designing a small kitchen with a balcony, it is better to give preference to light colors, while the ceiling should be lighter than the vertical planes.
Stretch and plasterboard structures, as well as their combinations, remain popular methods of organizing the ceiling. With the help of a reflective glossy surface, you can visually increase the height of the room, but it is easier to beautifully integrate various lighting options into a drywall structure. At the same time, the stretch ceiling has the main advantage - resistance to moisture.
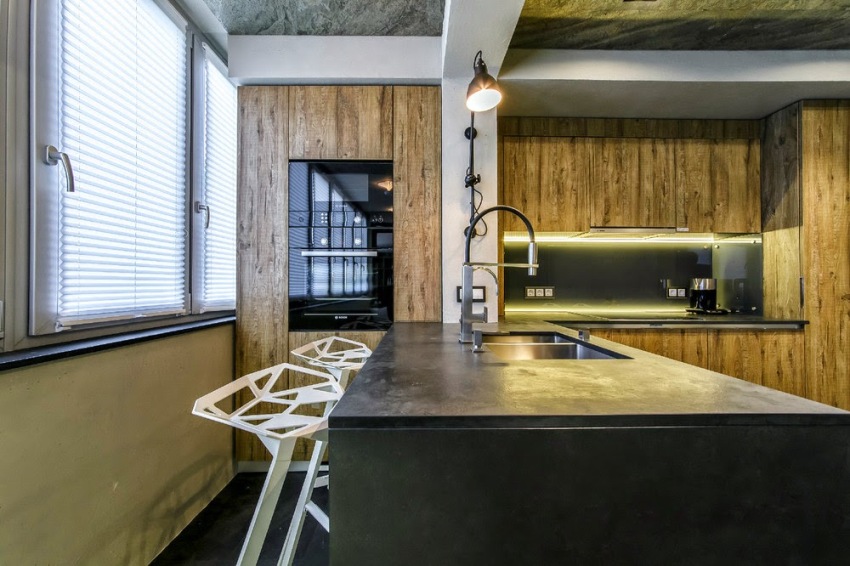
It is better to arrange the ceiling of the kitchen on the balcony as tension or plasterboard structures
Tiered structures can be successfully used for zoning a room, but this option should not be used when designing a small kitchen with a balcony, so as not to visually reduce the amount of space. Below you can see a good selection of photos of kitchen designs with a balcony, which show various ways to make the ceiling.
Organization of premises in the kitchen, combined with a balcony: photo of the removed working area
If a kitchen design with a balcony of 12 sq. m (and more), then in this room you can completely place all the working surfaces. It is recommended to leave the main area of the kitchen space for decorating the dining area. If there are no difficulties with the installation of household appliances, then you will have to tinker with the transfer of the water supply system and pipes. If it is decided to bring the working area to the balcony, you need to think about high-quality waterproofing of the floor. This is necessary so that in the event of a breakthrough of any of the pipes, the downstream balconies are not damaged.
As mentioned earlier, you should not bother installing a gas stove on the balcony. It is recommended to immediately opt for an electric hob, which is much easier to connect without breaking the law. The main thing to consider when installing the surface is compliance with electrical and fire safety rules.
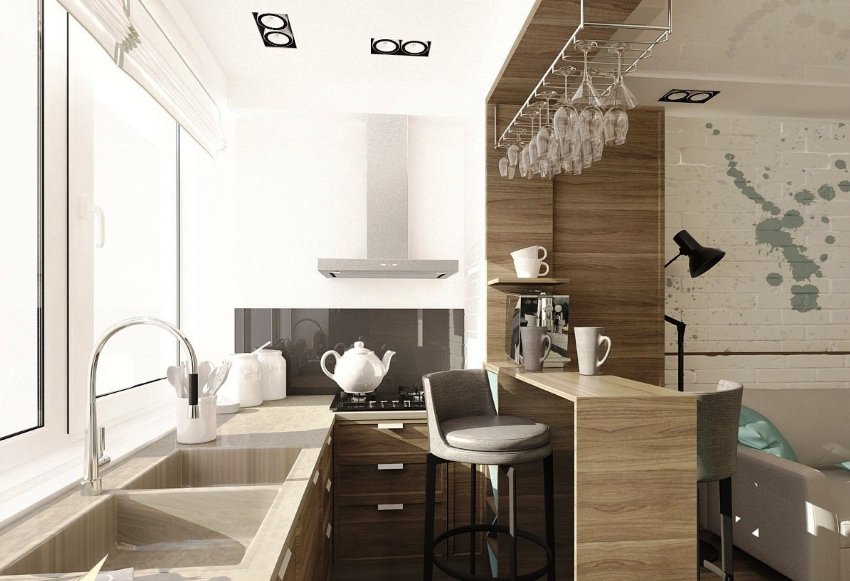
It is necessary to carefully select materials for reworking the balcony, they must be light in order to avoid overloading on the ceiling
Useful advice! It is recommended to install as many outlets as possible in the kitchen so that several household appliances can be connected at the same time. For powerful electrical appliances such as an oven, it is better to have a separate wiring line that is designed for high load.
You should also think about the placement of cabinets and household appliances in advance so that they do not interfere with each other when opening. The sink should not be placed near the hob so that it is not constantly exposed to water. Below you can see a selection of successful photos of kitchen designs on the loggia and balcony.
How is the dining area on the balcony with an exit from the kitchen made out: photo
If you want to organize a kitchen design with a balcony of 10 sq. m (and even less), then the option of removing the dining area is considered the most optimal. At the same time, even the smallest balcony, with the correct selection and arrangement of furniture, will become an excellent place for families to gather at the dining table.
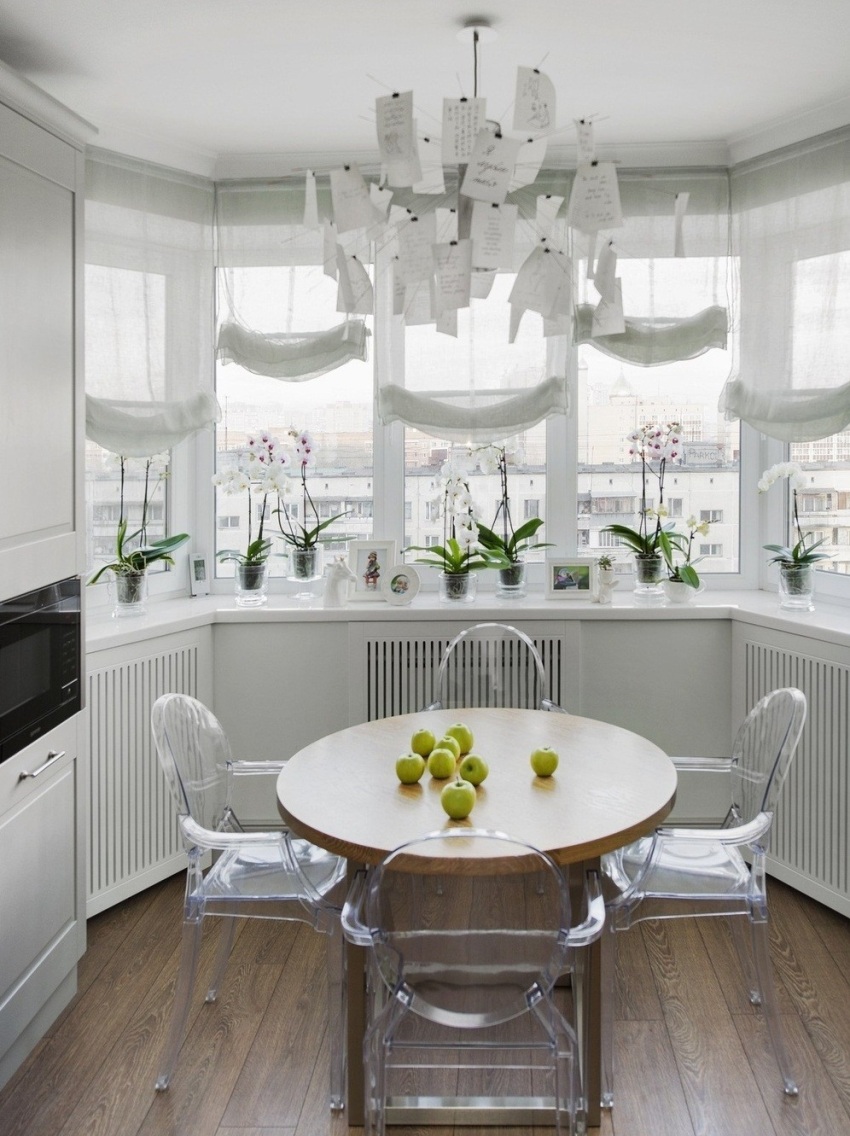
It is more expedient to take the dining group to the balcony, this will free up quite a lot of space for other furniture in the kitchen
The option of such a layout will not take much time, since in this case, unlike the design of the working area, it will not be necessary to transfer and expand communications.To organize a dinette, it is enough just to stretch the electrical cable and carry out correctly the wiring, which should be done even at the stage of repairing the premises. If the loggia or balcony is large, then, in addition to the dining table, you can place a refrigerator here, which is considered the most significant element of the kitchen, taking up a lot of usable space. In the event that a kitchen design of 10 sq. m on the balcony, along the window it is desirable to arrange a comfortable seating area.
If you take the dining group to the balcony, then quite a lot of space will be freed up in the kitchen area for decorating a spacious working area, which will be enough for convenience during cooking. However, in this case, you should make every effort to perform high-quality insulation, because few people will like dining in uncomfortable conditions.
A harmoniously selected dining group will help to decorate such a zone and highlight it from the common space. Above the table, it is imperative to place a suspension with several lamps, which visually isolates this area.
Rules for the design of small kitchen designs on the balcony: photo
When decorating a mini-kitchen design, you should not try to fill the area with all the items. You need to understand that it should be convenient not only to be there, but also to move. During the cooking process, it is best when all items are at hand. In this case, one of the best ways to design a kitchen is the presence of a bar counter, which can play the role of a table top and a dining table. In addition, it is recommended to place more shelves, drawers and cabinets here.
The main rule for designing kitchen designs with a balcony is 9 sq. m or less - use only those pieces of furniture and equipment that are really needed. If not so long ago it was considered expensive and difficult to find compact, but functional household appliances, now many well-known manufacturers are making electrical appliances designed for installation in small rooms. For example, such equipment includes a hob with horizontally located burners, of which there can be 2 or 4.
In small kitchens, preference should be given to built-in appliances and modular furniture. So, in a small cabinet-case, you can compactly place a small refrigerator and microwave on top of each other. If we consider that now you can buy a microwave oven with an oven function, then 2 problems are solved at once.
Kitchen furniture should be functional. A large selection of pull-out mechanisms allows in the smallest kitchen to rationally use every centimeter for storing things and working in the kitchen. Convertible furniture makes it possible to hide the countertop, which slides under the hob. In the kitchenette, located on the loggia, a folding table can be used as a dining table, which will be a continuation of the windowsill.
To visually increase the area of a small kitchen on the loggia, you need to use the maximum amount of chrome fittings and glossy surfaces that visually fill the room with volume and light. It should also be taken into account that an important point is the absence of dark zones in a small room. Therefore, in the photo of mini-kitchens, you can see a large number of lighting devices, which, in addition to organizing lighting, play the role of delimiting functional zones.
How to choose decor items and curtains for a kitchen with a balcony
No kitchen design is complete without decorative elements and curtains that favorably emphasize the interior of the room.When choosing a fabric for curtains, you need to take into account the location of the room relative to the cardinal direction. If the balcony with the kitchen faces south or southwest, you should choose a color and material that is most resistant to fading under the influence of sunlight.
It is also necessary to take into account that the curtains chosen must be quite dense to protect the room from the penetration of bright rays. If the room is facing north, then you can decorate the windows with light translucent products.
Useful advice! Sharing blinds or roller blinds with fabric curtains is considered an acceptable option, especially if the kitchen is located on the sunny side.
When choosing curtains, you must also take into account that the chosen fabric must be resistant to absorbing odors emanating from the kitchen. The care of such textiles should not be difficult. If you hang ordinary cotton or chintz curtains, they will need to be washed and ironed regularly before hanging. More practical materials are nylon and polyester.
The amount of decor directly depends on the size of the kitchen and the chosen design style. In any case, you should not place many objects in a small area. The best interior elements are photographs, interior utensils, beautifully designed bouquets and flower arrangements.
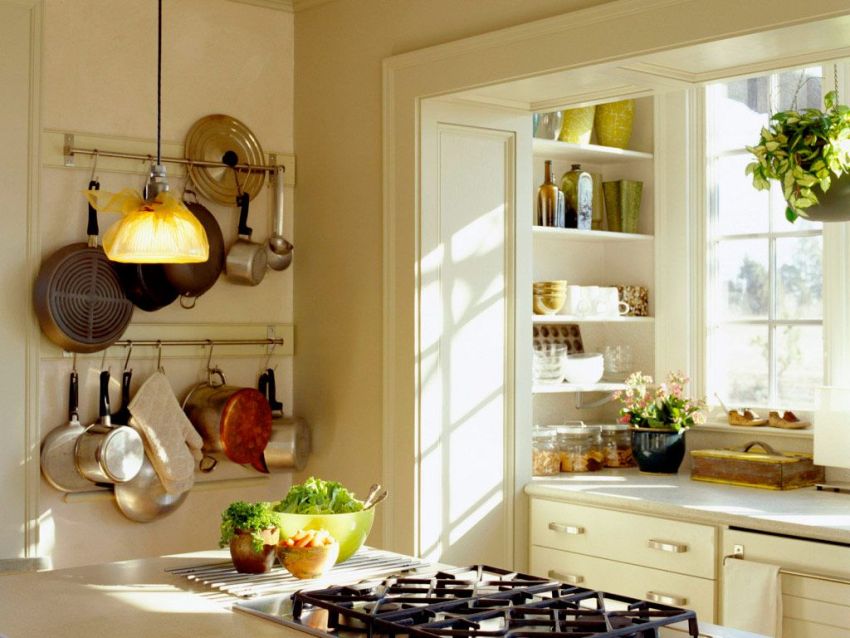
The presence of natural materials makes the interior of the balcony converted into a kitchen both cozy and stylish
The kitchen on the balcony is sometimes the only way to expand the space of a small apartment. By increasing the size of the room, you can experiment with the interior in the kitchen. It becomes possible to supply more necessary furniture and acquire small household appliances, such as a toaster, a coffee maker, a bread maker, for which there was not enough storage space before.
