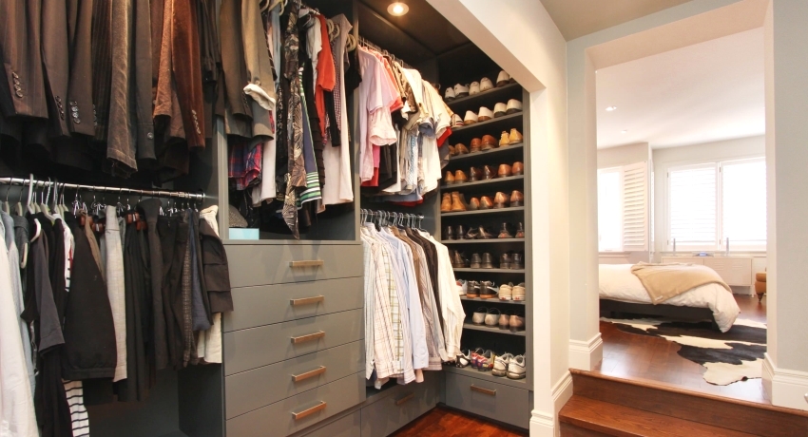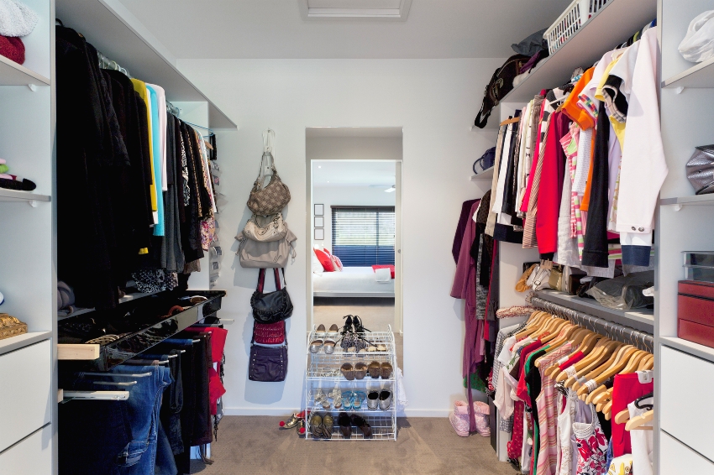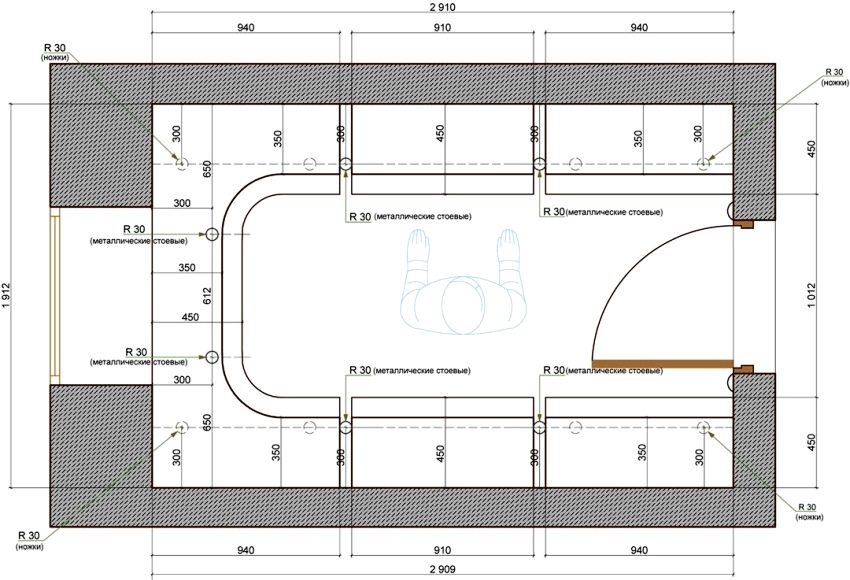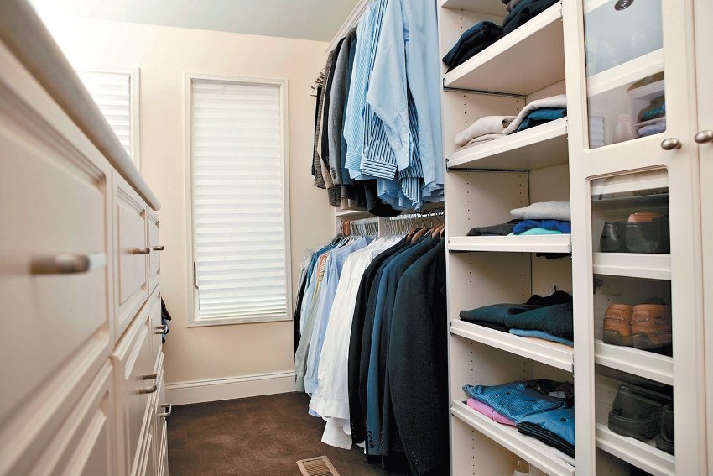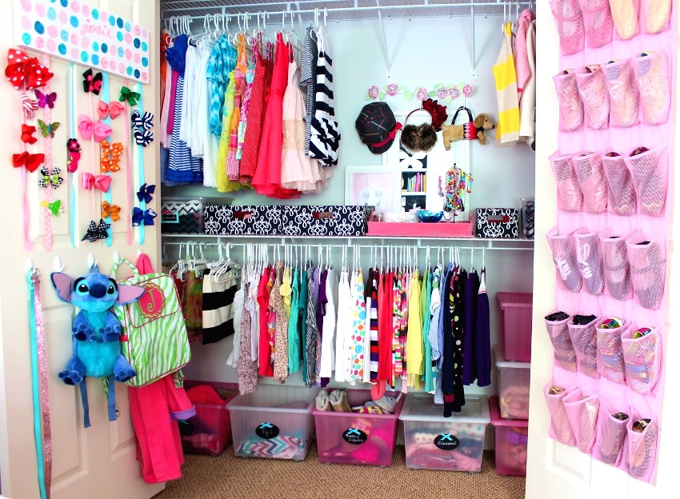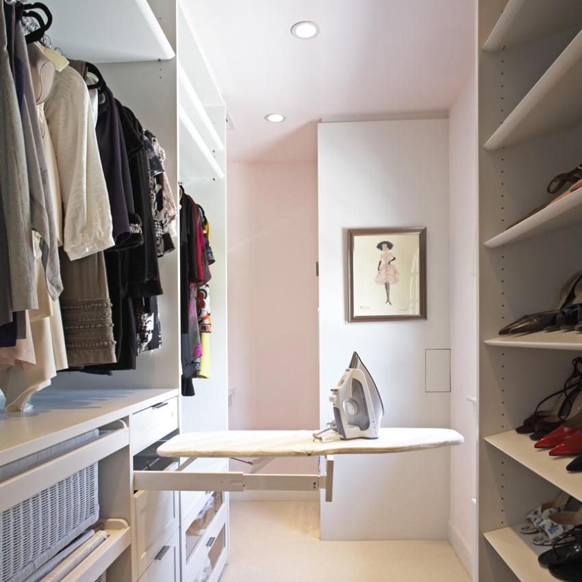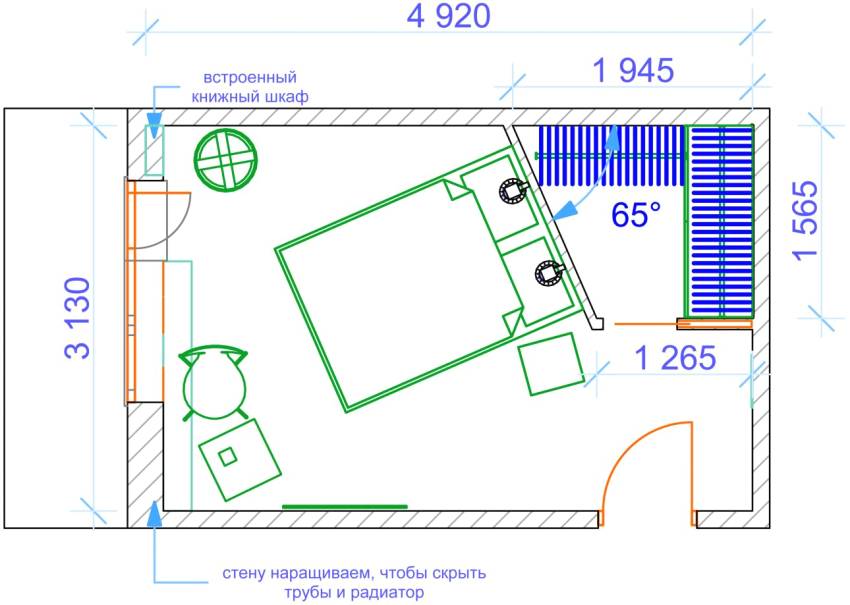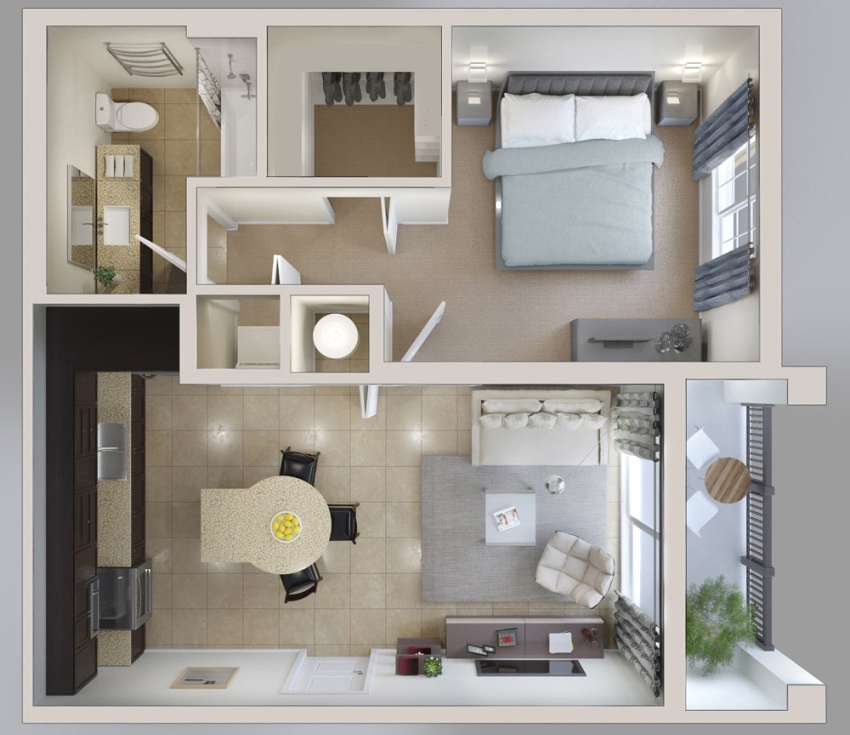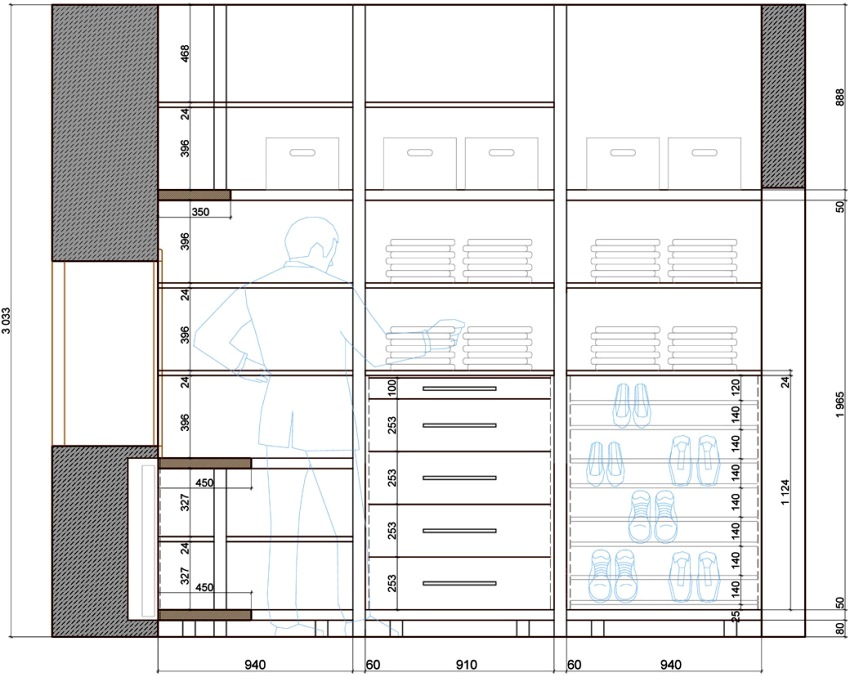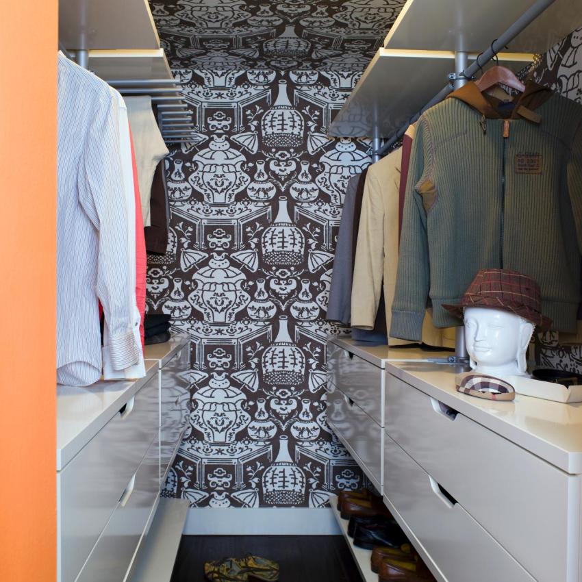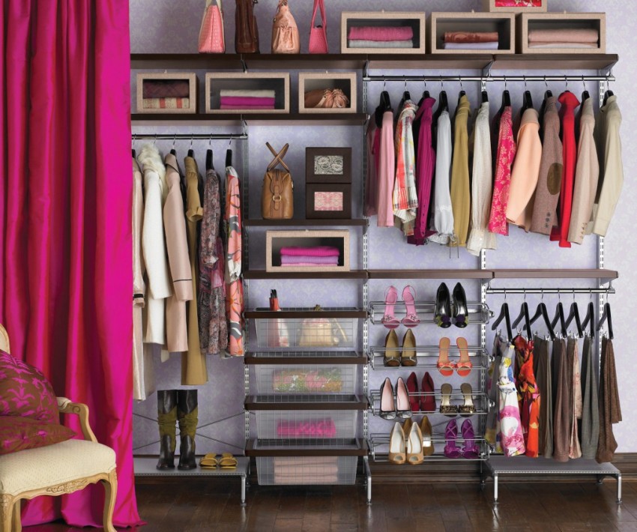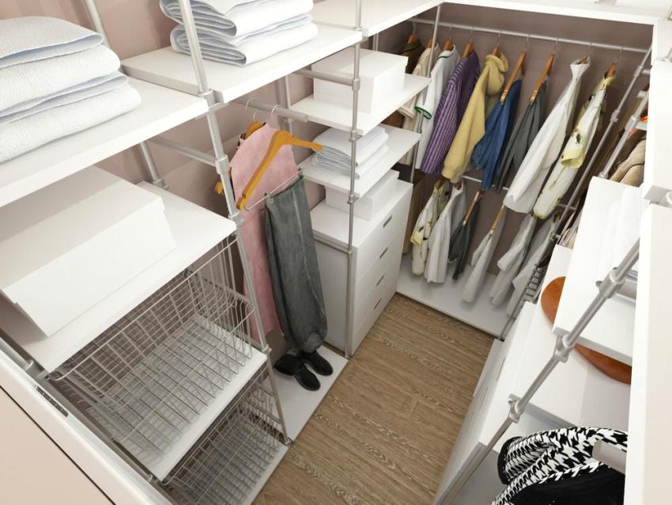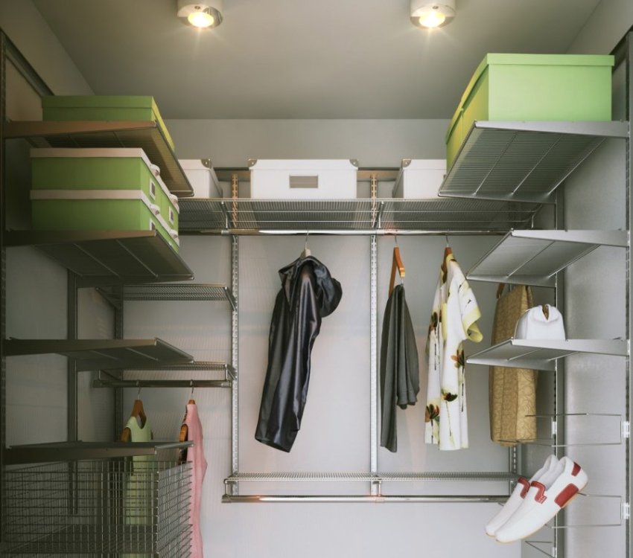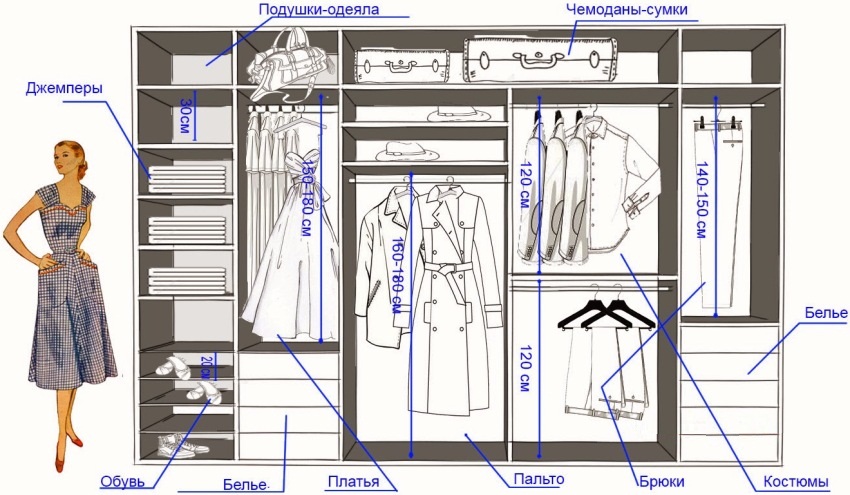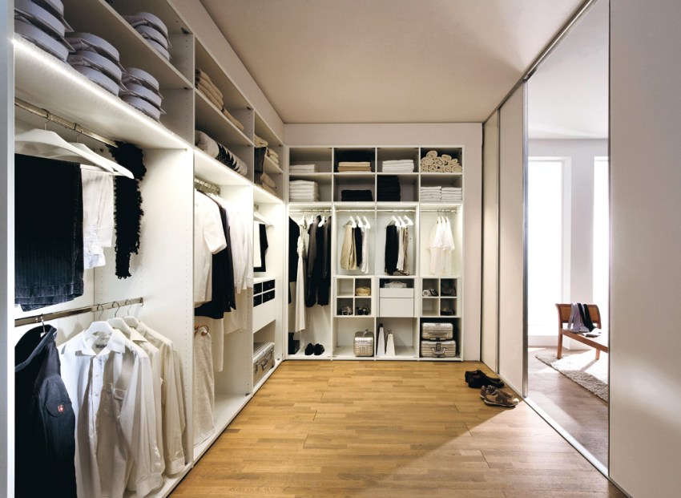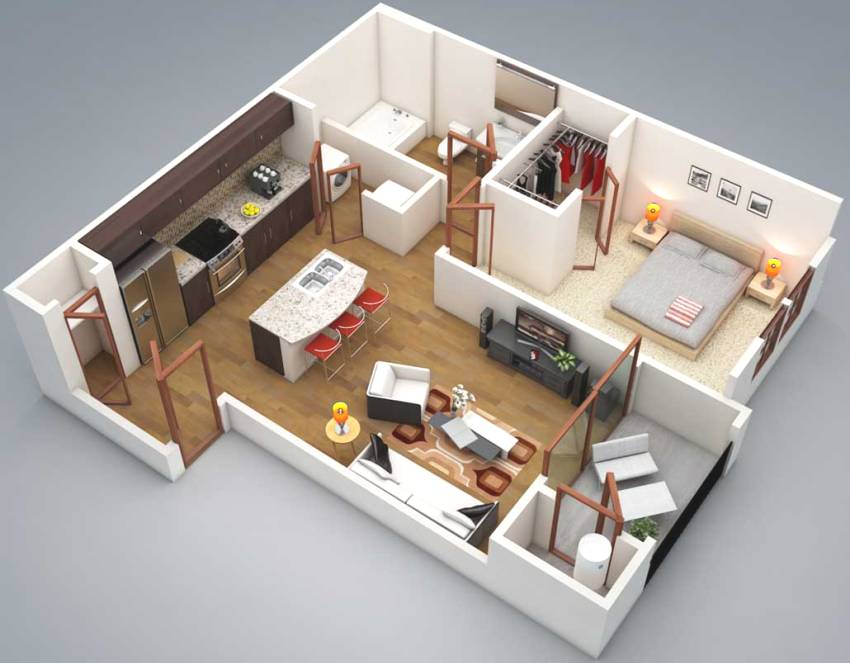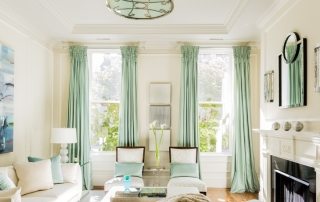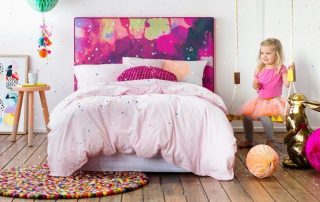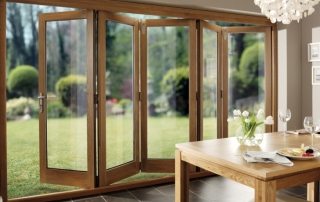In order to provide a rational and systematic approach to storing things in the house, a dressing room should be provided in it: the layout with the dimensions of this room should ideally be taken into account even at the stage of drafting the project. If the area of the house has sufficient boundaries, it would be nice to place in it dressing rooms for each of the family members, including children. In the case when the apartment has a modest size, it can be one common, but carefully thought out room.
Content
Types and sizes of dressing rooms
Many owners of small apartments in pursuit of free square meters do not consider it necessary to equip a dressing room. However, practice shows that it is possible to optimize the storage of things and items that are indispensable for domestic use by placing them in a specially designed room or some part of it. Photos of dressing rooms in an apartment serve as an example of how comfortable and aesthetic a living space that is not cluttered with personal belongings and objects looks.
There are two main versions of dressing room organization: a modular system and an individual room. In the first case, a small space is allocated for the utility room in any room. This option is ideal for modest apartments, where every square centimeter is registered. Usually, such dressing rooms are arranged by installing a movable or stationary partition and supply them with sliding systems like a wardrobe. The size of this room may not exceed 2 m² in size.
As for the premises allocated completely for the dressing room, they are the most optimal for system storage of things. They are equipped when there is no need to save on the area of the back rooms, and the rational use of space is a priority. A separate dressing room makes it possible to allocate an area for storing things for each family member and placing general household items.
Helpful advice! A separate dressing room can be equipped with any content depending on your preferences and material capabilities.
The dimensions of individual rooms for a dressing room should take into account the possibility of convenient access to shelves with things. The minimum area for an individual variant is 4 m², the maximum - can reach 40 m². Dressing rooms of this size require a significant amount of time. They can be equipped with dressing tables, furniture for relaxation, as well as additionally used as ironing rooms, fitting rooms, etc.
Advantages and disadvantages of various types of dressing rooms: photo options
Considering that the bulk of residential apartments are built according to standard projects and their area is quite limited, when choosing the location and type of dressing room, it is worth analyzing the main pros and cons of each option. It makes no sense to allocate almost half of the living room under the dressing room, feeling the constraint of the remaining space. When choosing a place for a small dressing room, you should carefully plan and argue for its location.
So, it is quite advisable to organize a utility compartment using an empty corner of the room. In addition to the storage area, this option will allow you to give the perimeter of the room a new shape. A photo of a small dressing room, arranged in an unremarkable part of the hallway, demonstrates how you can hide the communications that are often placed there. In addition, by arranging the wardrobe section, you can hide the existing planning flaws or uneven sections of the walls of the room.
A number of advantages allow making a decision in favor of a modular wardrobe. Among them are ease of installation, a relatively low price and the possibility of organizing a utility room anywhere in the apartment: next to the bedroom, between the hallway and living room, corridor and kitchen, bathroom and hallway. Photos of small dressing rooms indicate that mezzanines for storing boxes and rows of hangers for clothes can be placed on the allotted area from 4 to 6 m².
The device of an individual dressing room is permissible for those whose plans absolutely do not include saving space. Of course, such premises have plenty of advantages:
- the ability to organize a separate zone for each family member;
- the reality of placing in the dressing room, in addition to shelves and hangers, a table, a chest of drawers, an ottoman, an ironing board, as well as a step-ladder for access to objects and things laid out on the upper mezzanines;
- using a dressing room as a fitting room with a large mirror;
- admissibility of using several modes of lighting equipped with motion sensors.
Helpful advice! A large individual dressing room makes it possible to free the space of rooms from massive bulky furniture, thereby making their interior airy and light.
The disadvantages of separate dressing rooms include the rather high cost of the project, materials, accessories, as well as expensive installation. When equipping such a room, one should carefully consider the choice of location, layout, manufacturer and installation organization.
Key solutions for the layout of dressing rooms
Recently, there has been a strong trend towards setting up auxiliary facilities in the home. In this regard, professionals thoroughly think over planning solutions for dressing rooms, as well as storage systems for clothes, household items and equipment. Indeed, in such a room you can store not only clothes and shoes, but also tools for work and hobbies, kitchen utensils and containers, sports and garden equipment.
Dressing room: layout with dimensions of corner structures
One of the layout options is the angular arrangement of the wardrobe compartment.This arrangement is ideal for small housing. It is possible to arrange a corner dressing room in the bedroom, the area of which is about 20 m². Such dimensions of the room make it possible to allocate an area of about 3-4 m2 for an auxiliary storage area, which is quite enough for organizing a spacious wardrobe structure. It remains only to choose the right doors that harmoniously fit into the existing style of the room. For a sample, you can use a photo of wardrobes in the bedroom.
There are several types of corner dressing room layouts, including:
- triangular - a dressing room of this configuration fits perfectly into the plan of the room, it is compact and quite spacious;
- trapezoidal - for such a utility room, plasterboard niches are preliminarily arranged. With this layout, the cabinet is located along one wall. Used primarily in children's and game rooms;
- L-shaped - the most popular planning solution for a dressing room, in which cabinets are installed along the walls and connected in the corner of the room;
- five-walled - in this version, two walls of the main room are used, and three partitions form a pentagonal perimeter of the dressing room.
In the photo of corner wardrobes in small bedrooms, you can see the arrangement of furniture oriented parallel and perpendicular to the resulting beveled wall. It should be noted that the angular layout of the dressing room can also be implemented in children's, living room or hallway. This arrangement will not affect the visual perception of the premises, which are already small in area. A photo of the dressing rooms in the hallway can serve as an example for your version.
Linear and U-shaped dressing room layout
The U-shaped wardrobe structure has a reputation for being a fairly successful design solution. In this case, a space with a rectangular perimeter is allocated for the utility compartment, and racks and racks with crossbars for hanging things are mounted on three sides. In order to wardrobe was easy to use, it is advisable to allocate space for it along the entire end wall. A photo of the layout of the U-shaped wardrobe room confirms that there is enough space in this room to accommodate a mirror and other necessary items. You can freely enter the dressing room to find the right thing.
Helpful advice! The layout of the U-shaped dressing room works great in the form of dividing the utility room into zones, one of which is female, the other is male.
Another type of layout is a linear modular wardrobe. It looks like a wardrobe along one of the long walls of a room: nursery, bedroom, living room. The option of placing such a module along the corridor wall is not excluded. Having correctly planned the filling of such a cabinet, it is possible to hide almost all objects and personal belongings necessary in everyday life. Photos of the wardrobe in the hallway will be a support when choosing a project for your design.
It should be noted that experts do not recommend making linear dressing rooms too long. This can make it difficult to find the item you are looking for as it will take a long time to move along the racks. Linear wardrobe design can be either open or closed using sliding systems.
Arrangement of small dressing rooms
Choosing the layout and size of a dressing room in a house where there is enough free space is a fairly feasible task. You should just give preference to one of your favorite design projects, often presented on the Internet. It is much more difficult to provide a dressing room in a small apartment, which would be as functional as possible and would not conceal the space of the room.
Choosing a place and design for a small dressing room: photo projects
In conditions of maximum savings in the area of the apartment, it is still possible to allocate space for arranging a small dressing room. For a utility room, you can set aside a small area in any of the available rooms: living room, bedroom, nursery, hallway or on a closed loggia. The area of such an auxiliary room can be no more than 2 m².
Depending on the size of the allotted space, a small dressing room (photo to confirm this) can be rectangular or square, and also have an angular arrangement. The most acceptable layout for apartments of modest size will be a corner-type dressing room. It is important to properly organize the internal space so that you can store a maximum of useful things there. You can familiarize yourself with storage systems by looking at numerous photos of dressing rooms in the apartment.
Drawing an analogy with small utility rooms for storing things of a rectangular or square shape, you can see that the corner versions of wardrobes are much more spacious and visually "eat up" much less useful area. One of the advantages of this design is that when you go inside, you can take a look at the contents of the shelves and drawers. In the case of rectangular analogs, this is impossible, since the sliding doors block the view of adjacent sections.
Related article:
Sliding doors for the dressing room: an overview of comfortable and stylish designs
Design and model options. Various materials for making doors. How to install sliding doors in a dressing room with your own hands.
Internal filling of a small dressing room 2 sq.m .: photo of storage systems
The main purpose of dressing rooms is convenient and rational storage of clothes, shoes and household items. Any storage room, especially a dressing room of minimum size, should be equipped with a compact and ergonomic "stuffing". Modern manufacturers produce hundreds of varieties of wardrobe items, including rails, bars, hangers, pull-out shelves, baskets and much more.
Helpful advice! It is best to equip a small dressing room using an individual project, which will take into account not only all the features of the room, but also the preferences of the owners.
The formation of storage systems depends on the number of people using the dressing room, as well as on the volume of clothes, shoes and items simultaneously stored in it. Small dressing rooms are not always able to accommodate everything you need, so it is advisable to use the principle of seasonal storage of things and equipment. In addition, it should be noted that for the most frequently used items, you need to set aside space at eye level or slightly below, and items that are required from time to time can be placed on the upper racks.
The most successful is the placement in the center of the dressing room of a bar for hanging clothes on a hanger. Shelves or racks can be placed on the side walls of the room, on which pull-out laundry baskets can be conveniently placed. A photo of a small dressing room illustrates convenient access to things grouped by frequency of use.
Particularly appropriate and practical for miniature wardrobe storage systems, the constituent elements of which can be moved independently. As a rule, such internal filling involves not only the movement of parts of the system, but also the regulation of the number of racks, boxes and hangers. Due to the mobility of all sections, the dressing room is a kind of transformer that can be easily adjusted to the desired size. A photo of small dressing rooms with movable filling will help in choosing the right system.
Helpful advice! In order to be sure that moths will not start in the dressing room, they use fragrant cedar wood inserts, the smell of which drives these insects away.
Lighting of small dressing rooms: photo examples of design
Given the fact that small dressing rooms in apartments, as a rule, are blind spaces (no windows), it is very important to properly plan the lighting. This is usually done at the stage of development of a design project. For a quick and convenient search for things in the dressing room, in addition to the main ceiling lighting, it is necessary to focus on highlighting the contents stored in this room.
Spot lighting is predominantly used to illuminate modest dressing rooms. A widespread method of contour lighting of storage systems with LED strip. To illuminate the contents of the drawers, special stand-alone lamps should be provided. They are easily attached to the back of the drawer with an adhesive backing. These light sources have an automatic on / off function depending on the position of the drawer.
For utility rooms with a corner layout, LED lamps with a clothespin are perfect. Such devices have a number of technical advantages, including height control and the ability to position them at any angle. Convenient holders allow you to quickly change the place of their "deployment". It is possible to connect the luminaires to the "smart" lighting system.
Helpful advice! The glow color of the lamps in the dressing room should be as close as possible to natural daylight.
Production of custom-made dressing rooms according to individual sizes
The dressing room project, especially when there is a problem of saving space, must be thought out to the smallest detail. Such premises should have maximum functionality and convenience. And, despite your awareness, the right decision will be if professional designers take care of this issue. They will be able to properly organize the space and choose the most optimal storage system.
Almost all furniture companies provide services in the form of making wardrobes according to customer sizes. Moreover, inexpensive wardrobes to order according to individual sizes have been most in demand recently. In addition, there are a number of advantages, ranging from the accuracy of following the wishes of the client to advantageous offers on the cost of finished products.
The main advantages of bespoke dressing rooms include:
- the opportunity to familiarize yourself with design projects on company websites;
- professional advice, a visit of a specialist to the installation site, the implementation of the necessary measurements;
- the use of high quality ecological raw materials and materials;
- execution of work on order fulfillment only on high-quality professional equipment;
- embedding of dressing rooms in non-standard areas of the room, high-precision fitting of connections;
- use of advanced technologies of fittings and components for interior filling of dressing rooms;
- the ability to choose the design and texture of doors and much more.
Before delivering the completed order to the installation site, many manufacturing companies invite the client to view and check the quality of the completed product, as well as possible clarifications. In the absence of such a possibility, several photos of the order may be sent to the customer's address for review. All products come with a one-year warranty.
Before making an order for a dressing room according to its size, you need to carefully think over all the details: for how many people it will be designed for, how many and what things are planned to be stored in it. For this it is worth auditing all personal belongings. This procedure will be needed in order to correctly determine the necessary elements and accessories for the interior filling of the dressing room, as well as the method of their installation.
To order a dressing room for individual sizes, you just need to open the appropriate website, fill out the ordering field or contact the manager at the specified phone number. It is recommended to attach the dimensions of the future dressing room to the order. If you have a ready-made project, the company can carefully study it and offer the most optimal conditions for its implementation.
When ordering a dressing room according to individual sizes, you can be sure that it will be made strictly exactly, and will be able to replace various shelves and racks, wardrobes and bedside tables that clutter up the main space of rooms. In addition, such a modern design will stylishly fit into the interior of your home.
