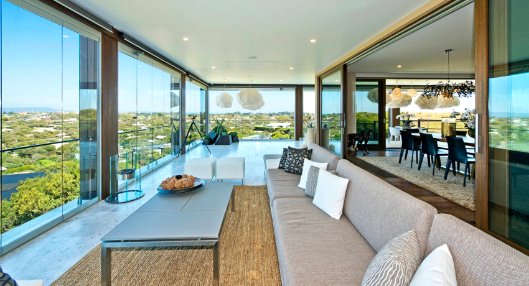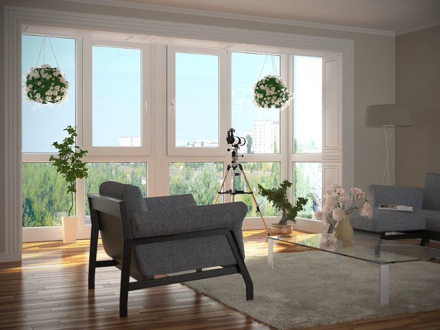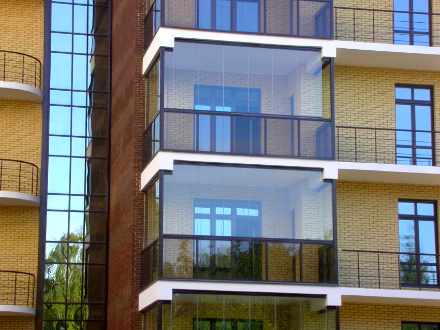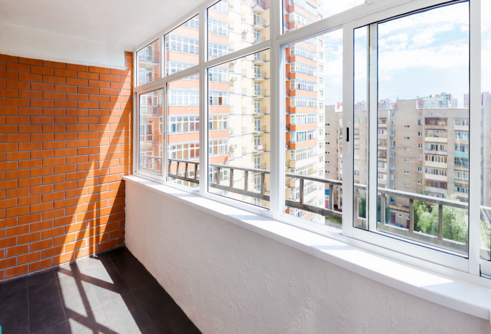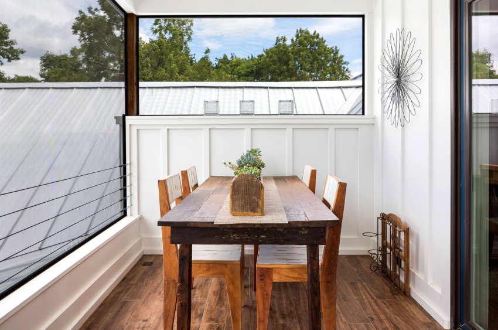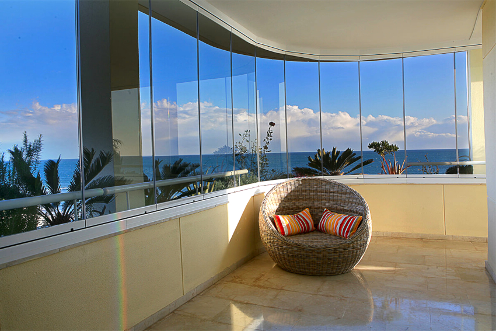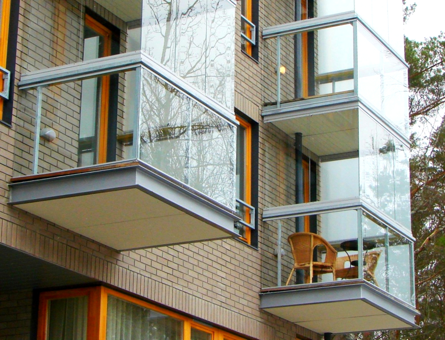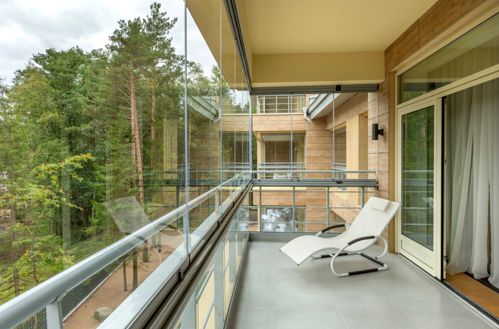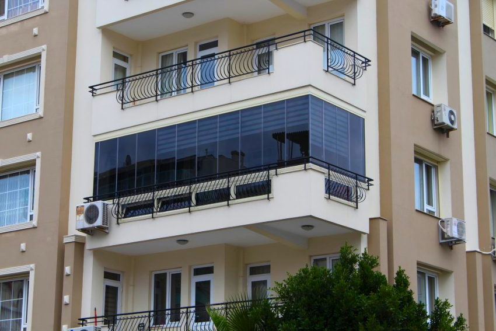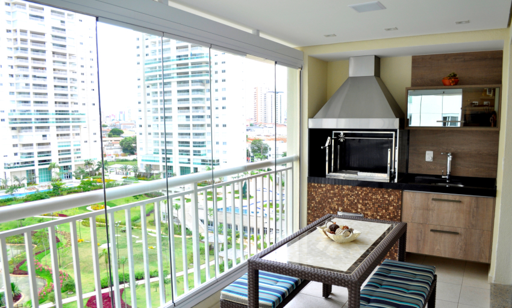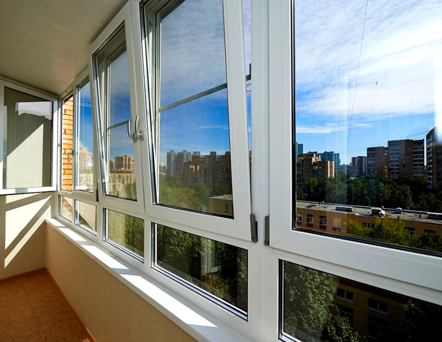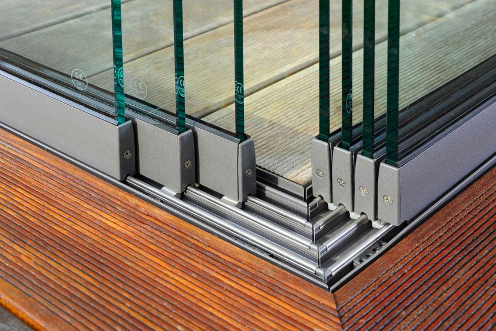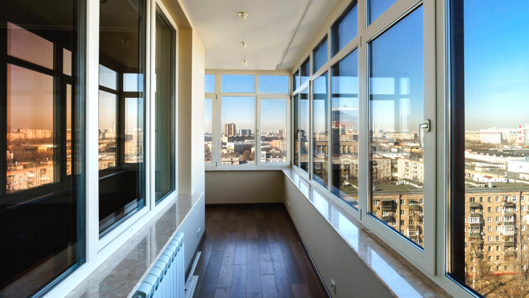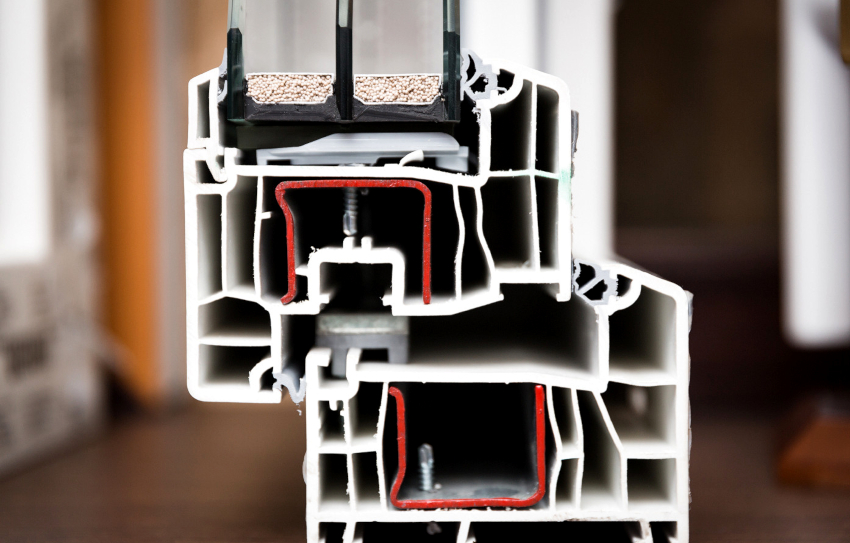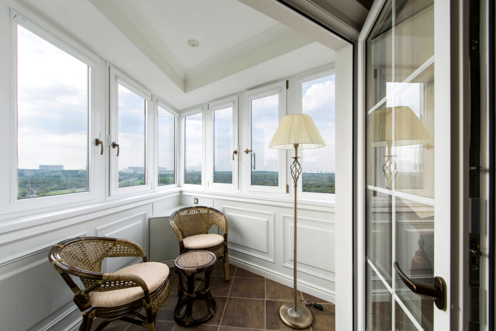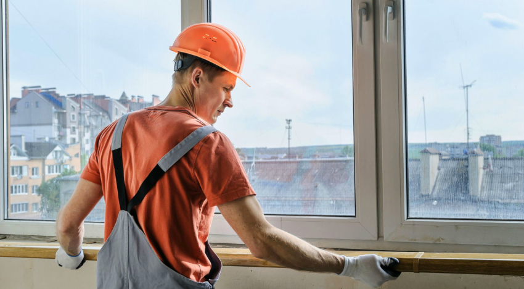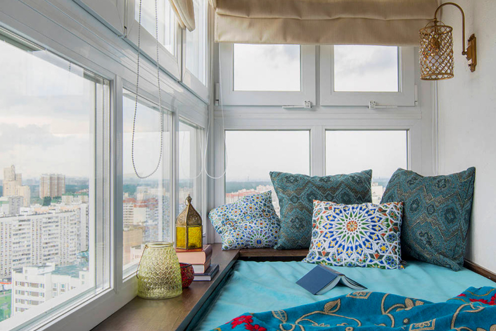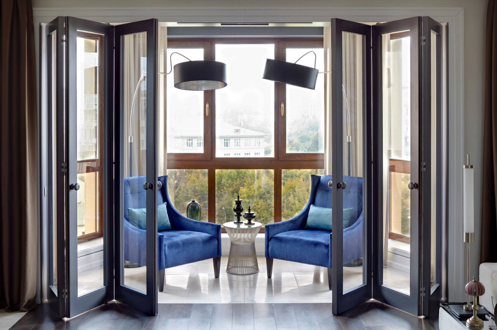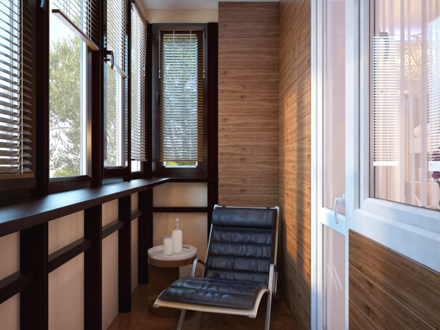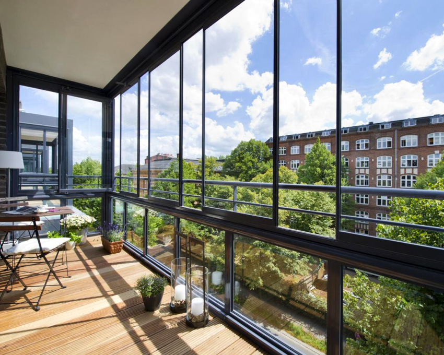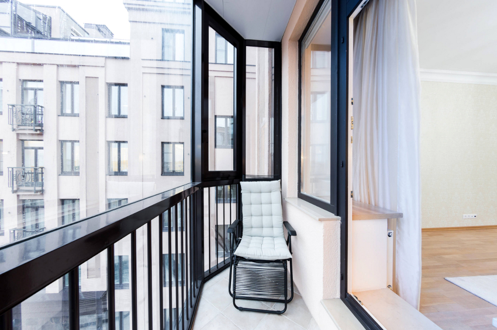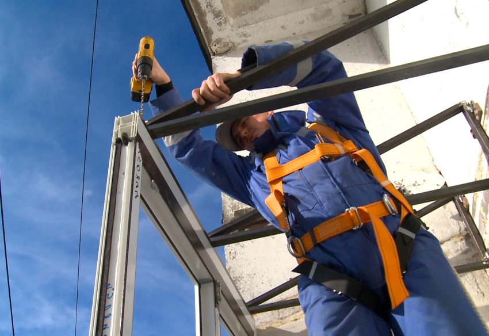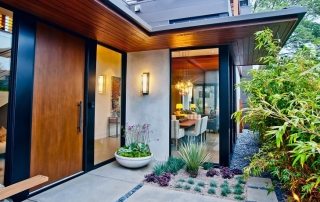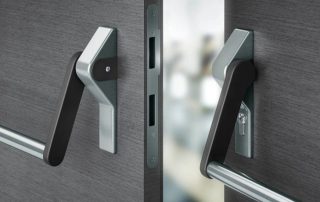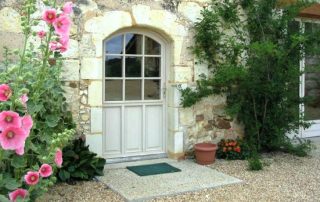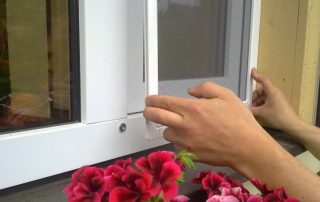The presence of a balcony or loggia increases the usable space in the apartment. The warmer a given room is, the more options arise for its use. The glazing of the balcony or loggia provides reliable protection of the apartment from adverse environmental influences, street dust and noise. A variety of glazing options not only create a protective barrier, but also improve the appearance of the structure.
Content
- 1 Overview of glazing options for the loggia and balcony
- 2 Cold glazing technology for balconies and loggias
- 3 How to glaze a balcony: methods of reliable insulation
- 4 How to glaze a loggia or balcony: possible options
- 5 How to glaze a balcony: frame and frameless system
- 6 Options for opening balcony doors of frame structures
- 7 Glazing of the balcony with plastic windows
- 8 Do-it-yourself balcony glazing, installation of plastic windows
- 9 Warm and cold glazing of balconies and loggias using wooden structures
- 10 Balcony glazing with aluminum windows
- 11 Glazing a balcony with a roof: process features
Overview of glazing options for the loggia and balcony
There are several options for glazing loggias and balconies, which is determined by the following factors:
- design features;
- the principle of the device;
- material of manufacture.
Based on the design features, the future frame can be mounted on a supporting parapet or be outboard. The first option involves the implementation of glazing in the same plane with the parapet of the balcony or loggia. The main advantage of this solution is that the supporting structure will take on all the load that the glazing unit creates.
Glazing of a balcony, loggia with a take-out provides for an internal expansion of the space due to the removal of the structure outside the parapet. In this case, it is important to correctly calculate the load created by the frame, which should be evenly distributed over the supporting plate and parapet. A lightweight frame should be installed. This is the most rational approach for a narrow loggia. Flowers can be placed on the extended windowsill.
In the case of a balcony glazing with expansion, you can get from one to three outlets. Anterior expansion is allowed in any case, and lateral expansion is present if there is no obstacle in their future location.The standard stem width is 25-30 cm.
Important! In the case of organizing external glazing, the installation of the visor over the frame and the window sill is mandatory.
Depending on the type of glazing of the loggia or balcony, there are cold and warm options. The balcony can be traditional, French or made using metal-plastic products. Depending on the type of balcony glazing, frame and frameless structures are distinguished. The frame version can be equipped with a sliding or swing opening system.
Cold glazing technology for balconies and loggias
The cold version of the balcony glazing was used back in Soviet times. It provided for the installation of wooden frames with one or two panes. Today, cold glazing predominantly involves the use of an aluminum profile. It provides complete sealing of the window opening, which guarantees reliable protection of the room from precipitation. The aluminum profile is lightweight, fireproof and damage resistant material.
Cold glazing reliably protects the interior from the negative effects of the environment, noise and dust. However, in this case, thermal insulation materials are not used, which provide insulation of the balcony, so it will be uncomfortable here in cold weather.
This option for glazing a balcony or loggia is justified under the following circumstances:
- the condition of the base plate is considered unsatisfactory, and its dismantling and replacement are impossible;
- the balcony (or loggia) will not be used as a living space, since the temperature difference (outside and inside) is 6-7 ° C;
- limited financial capacity.
Useful advice! If the balcony is used as a storage system, cold glazing will be enough.
The advantages of balcony glazing are:
- easy installation;
- low cost of construction;
- a slight increase in the weight of the balcony, which does not have a negative effect on the supporting frame, which is especially important for five-story buildings and balconies in Khrushchev;
- high level of light transmission;
- aesthetic appearance.
How to glaze a balcony: methods of reliable insulation
Warm glazing of a balcony or loggia not only protects the interior from street dust, precipitation and noise, but also creates thermal insulation that contributes to creating additional comfort and coziness.
Warm glazing of the balcony (photos clearly display real examples of structures) involves the installation of multi-chamber plastic or aluminum windows. The latter option provides for the presence of thermal inserts in the design. Such windows are completely sealed. Metal-plastic systems provide reliable protection of the internal space of a loggia or balcony from drafts and precipitation. The windows have a pleasant appearance, so they can be used in any interior of the room.
Warm glazing systems are expensive. However, it is justified by a long period of operation, which reaches 25-30 years. Systems do not require painstaking maintenance, which cannot be said about wooden frames.
This glazing option is used to transform the internal space of a loggia or balcony into a full-fledged warm room. It can be a continuation of the living room, and also be used for a winter garden. You can equip an office on the balcony. Interior design photos clearly reflect the original design options for the room.However, it should be understood that in order to create the required temperature regime, it is required to organize glazing and insulation of the balcony, as well as to think over a heating system.
Important! It is strictly prohibited to carry the central heating battery to the balcony or loggia.
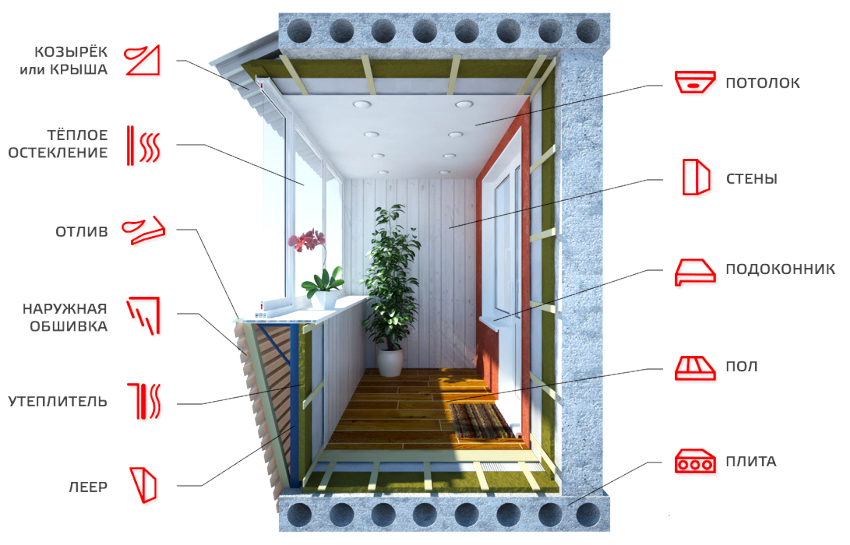
To insulate the balcony, you need to create good heat and moisture insulation of the walls, floor and parapet
Before proceeding with the installation of a warm glazing system, the dew point must be calculated. It should not move towards the room, as this will lead to the formation of condensation on the windows. And also it cannot be located between the glasses. It is necessary to create good heat and moisture insulation of the walls, floor and parapet. You should consider the option of opening the frame flaps, which will ensure proper ventilation of the room.
How to glaze a loggia or balcony: possible options
There are several types of balcony or loggia glazing: traditional, French, Euro glazing.
The first option is a veranda type in the form of a window, parapet or load-bearing wall underneath. The window frame is mounted on a steel or concrete fence that is fitted to each balcony. Before installing the glazing system, preliminary work is carried out on finishing the outer part of the parapet. When attaching the window frame, it is important to diligently fill all the holes with foam. This is done in order to exclude the passage of cold air from the street into the room through the fence. The price of glazing a balcony will depend on the type of construction.
The French version involves glazing a balcony or loggia to the floor. At the initial stage, the parapet is dismantled. Then the window frame is installed in the formed opening and fastened to the ceiling and floor. Panoramic glazing allows you to achieve the effect of no boundaries between the interior of the loggia or balcony and the environment.
Important! French glazing needs to be approved by the competent authorities, since this design changes the facade of the building.
Euro-glazing with the help of metal-plastic structures is the highest quality and most reliable option. This system provides maximum thermal insulation and noise protection. Having insulated the space from the inside, the room can be used as a full-fledged living room, the temperature in which will not be too different from the regime in the apartment.
French glazing of balconies: photos of panoramic options
French glazing is made from floor to ceiling with double-glazed windows with a plastic, wood or aluminum profile, as well as a frameless system. It can be warm or cold, traditional or take-out. Such glazing allows you to achieve maximum illumination of the balcony, which excludes outdoor decoration. Interior design is carried out to a minimum. Different options are presented in the photo of the balcony inside.
The original design of the balcony and loggia will attract attention. French glazing is made for any openings of different shapes. If one of the sections is damaged, it can be easily replaced.
Among the disadvantages of French glazing, the significant cost of the structure is distinguished. If the balcony has a south orientation, it will be too hot here in summer, so blinds must be attached to the windows. The outside of the glazing is very difficult to clean yourself. The intimacy of the room is violated, since it is possible to observe what is happening here from the street.
It is recommended to solve the problem by means of a decorative balcony decoration or loggias with French glazing.To do this, you can install openwork elements on the windows that will perform the function of protection and decoration, as shown in the photo of the 6-meter balcony design. Another option is to hang a part of the glazing with curtains made of light or dense material.
How to glaze a balcony: frame and frameless system
Balcony glazing can be frame or frameless. The first option is represented by the traditional system of window blocks, which provides effective protection of the premises from cold, precipitation and wind.
The frame glazing of the balcony (the photo clearly confirms this) involves fixing the double-glazed window to a rigid structure made of wood or PVC, as a result of which several doors are formed, which does not in the best way affect the degree of illumination. However, the frame system provides good sealing, reliably protecting the interior of the balcony or loggia from precipitation, gusts of wind and dust.
The design is equipped with mosquito nets that are installed in open window openings, so that annoying insects will not enter the room when the window is open.
The frameless version of the glazing of the balconies with photo examples demonstrates the absence of frames, crossbars and sashes. This design consists of transverse guide profiles that are attached to the ceiling and parapet. The doors are made of thick tempered or laminated glass with processed edges, which eliminates the likelihood of a cut. On the upper and lower parts of the glass profile there are rollers that move it.
Advantages and disadvantages of frameless balcony glazing
The frameless system has a number of distinctive advantages. It creates the effect of the absence of edges, as a result of which daylight penetrates the room, which is clearly displayed in the balcony glazing photo gallery. Structural elements do not take up much space. Thanks to the sanded edges and durable glass, which is 6-12 mm thick, safe operation is ensured. When the profile is split, which happens very rarely, the shards with blunt edges will not harm a person.
Durable glass can withstand loads of up to 370 kg, so you should not be afraid that it will crack if you lean on it. The frameless system is resistant to adverse weather conditions. Even a strong hail cannot damage it. The unique design and opening mechanism allows the doors to slide to one side, providing access to the open space, as seen in the photo of the glazed balconies.
Related article:
Decorating the loggia: interesting ideas, photos and recommendations for creating a design
The use of various materials for decoration. Design techniques for decorating the interiors of loggias.
The system does not require any special fittings. The design reliably protects the balcony or loggia from the penetration of precipitation, wind and dirt with dust. Such glazing is unpretentious in maintenance. It is enough to treat the system with silicone twice a year. Frameless glazing gives the balcony and loggias (photos of the interiors clearly show this) an original appearance.
The frameless design has its drawbacks. One of the significant disadvantages is the low thermal insulation of the system. With such glazing, a mosquito net is not provided. It cannot be fixed to glass, so the apartment is not protected from intrusive insects. The frameless system is characterized by insufficient tightness, in which it is significantly inferior to conventional double-glazed windows. During a shower, the glasses are likely to drip.
Important! To increase the level of tightness, you can use rubber seals and a special sealant.
The installation of a frameless structure is a complex and time-consuming process that requires utmost care and precision during the installation of all parts. The slightest shift of a few millimeters will become a significant problem when moving glasses. The installation of the frameless system must be carried out by a specialist. In order for the glazing to have an attractive and neat appearance, windows must be washed frequently.
Options for opening balcony doors of frame structures
The doors of the frame system can be swing, sliding, tilt-and-slide, swing-out, fanlight and center-hung. All options are presented in the photo of balconies and loggias posted on the Internet.
The swing-type sash is the most common type and is used exclusively in frame structures. It provides maximum sealing and sound insulation. When used correctly, it is the most reliable and durable system. However, the sashes need free space when opening them. The tilt-and-turn opening provides several ventilation modes.
The sliding system assumes the presence of a frame with an aluminum profile, which moves along the guides located in its lower and upper parts. Such a mechanism saves free space when opening the sash, which is very important for the interior of a small balcony. However, it does not provide a reliable seal. Accordingly, sound and heat insulation will not be provided at a high level.
The tilt-slide mechanism works on the principle of automatic bus doors. Fanlight systems require a transom in the upper part of the window that can be remotely opened. The center-suspended device guarantees the possibility of rotation of the shutters along its axis, located in the middle of the frame, which is clearly shown in the photo of the loggias.
Opening mechanism for frameless balcony glazing
Due to the fact that the frameless structure does not contain frames to which the glasses are attached, the mechanism for their opening is important. It uses a sliding or folding system. The first option is represented by glass doors that move parallel to the frame along rail guides, providing opening and closing of the opening.
The doors can move vertically and horizontally, which will look most rational in the design of a small loggia. This opening system does not need free space. However, it does not provide adequate sound and heat insulation. The parallel opening system is suitable for loggias where one of the sides must be closed. Here, slot ventilation is provided.
The folding opening mechanism allows the glass sash to fold into an accordion or book. This is due to the presence of a vertical axis along the hinges. Such a design requires a parking area where the doors will be assembled at the moment they are opened, as shown in the photo of the glazing of the loggia and balcony.
Useful advice! For a panoramic view with a good view, frameless glazing is best suited.
This system is often used on balconies where three sides need to be glazed. When opening, the sash is securely fixed to prevent damage in strong winds. Airing can be carried out by opening the outer doors.
Glazing of the balcony with plastic windows
To create warm glazing of a balcony or loggia, plastic windows are the only market leader.The frame consists of frames and sashes made of a multi-chamber profile, which is reinforced with steel elements 1.2-2.5 mm thick. Single or double-glazed windows are inserted into the frame, providing a high rate of energy saving. Excellent thermal insulation properties are achieved due to the use of glass sputtered from metal in the form of tin or silver, the space between which in the chamber is filled with an inert gas.
Important! The most popular today are Mobifon windows, which combine reasonable cost and good quality.
The system is robust and durable. When choosing a window design, there are no restrictions in shape and size The main requirement is to ensure proper strength and reliability of the base. The system can have any degree of thermal insulation, which is determined by the number of chambers in the profile. When choosing a metal-plastic frame, the required number of glasses in a glass unit is also selected. The presence of insulation creates good thermal insulation of the room. Due to its high tightness, reliable sound insulation of the inner space of the balcony or loggia is also provided.
PVC is resistant to adverse environmental factors, thanks to which the system will last for many years without losing its original appearance. The structure does not need any special maintenance. The PVC frame is presented in several colors, which makes it possible to obtain the original appearance of the balcony glazing in Khrushchev.
Plastic glazing is reasonable value for money. It is better to entrust the installation of a PVC frame profile to a professional, since mistakes made during installation can cause rapid wear of elements, inconvenient operation and a low level of tightness. The price of glazing a balcony with plastic windows is 18-30 thousand rubles.
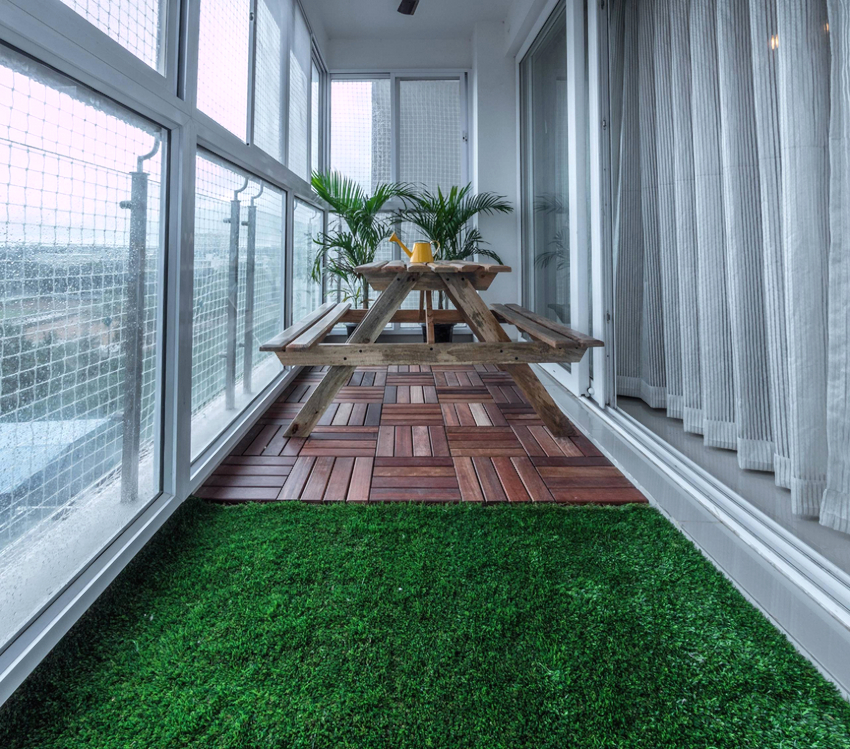
For balconies on the first and top floors, it is recommended to use gratings and anti-burglar fittings
The installed fittings are able to expand the functionality of the product, providing convenient and safe operation. For balconies on the first and last floors, it is recommended to use anti-burglar fittings, which effectively resist attempts to squeeze the sash from the frame from the outside.
What profile of PVC windows is preferable for warm glazing of the loggia and balcony
The glazing and finishing of the balcony must be done with quality material. When choosing a metal-plastic window, you should pay attention to the manufactured product and its base. Better to give preference to galvanized steel, which does not corrode.
Important! The profile from which plastic windows are made must be certified.
One of the main characteristics is the profile width. For the classic version, this value is 58 mm. A profile with an increased installation width is characterized by a size of 70 mm, due to which the product is characterized by increased sound insulation and heat saving characteristics. There is a thickened version with a value of 90 mm. Such qualified products have high energy saving properties.
The second characteristic is the number of cameras in the profile. In the standard design, there are three of them: the first provides condensate drainage, the second contains a reinforcing insert made of metal, the third is an additional pillow necessary for better window tightness, and is also used to fix parts of the fittings.
The number of cameras is determined by the profile width. For example, products with a width of 58 mm have three chambers, 70 mm - 4, 90 mm - 6.
Important! An increase in the number of chambers with the same profile width does not have a significant effect on changing the characteristics of the window, since a profile with a large width, and not the maximum number of chambers, has the best heat-saving properties.
The quality of the window and its cost is influenced by the amount of glass. The most demanded is the double glazing. It is warmer than single, but it has a higher weight.
An important characteristic is the profile class. Class A is represented by high quality certified products with a thickened outer wall. Class B is a lightweight profile with thinner walls. This option is characterized by low cost, poor dimensional stability, worse energy-saving characteristics, and a shorter service life.
Do-it-yourself balcony glazing, installation of plastic windows
Before glazing, the design of the balcony project involves the preparation of the base. If the parapet is made of brick, there will be no problems installing the frame. If the base is metal, it must be reinforced with brickwork, which will reduce the interior space. In the case of French glazing, the parapet is completely dismantled.
The process of glazing a loggia with your own hands begins with the installation of an expansion profile. For ease of installation, the glass units are removed from the base to give the structure less weight. Next, holes are made around the perimeter of the window frame from the inside for anchoring using a metal drill. Their number should be at least 3 on the sides and 2 at the lower and upper ends. Anchors with a diameter of 8-10 mm should be used.
On the lower end of the balcony opening, substrates are laid strictly in the horizontal plane. They are installed on the edges of the profile and in its central part. A window structure is placed on the substrates.
Important! The supports cannot be removed as the anchors cannot support the weight of the window frame.
With the help of pegs, the windows are fixed on the sides. They should be hammered between the window and the wall in the upper plane. Next, the horizontal position of the frame is checked by applying a water level. The alignment of the structure is carried out using substrates. The plumb line allows you to straighten the window in the vertical plane.
Using a puncher, through the holes prepared in the frame, they make the corresponding nests in the wall. The process starts from the bottom of the frame. Anchors are inserted into the holes, but not fully fixed. After verifying the verticality of the structure, holes are created in the middle and upper parts of the frame on both sides where the anchors are inserted. Next, they begin to tighten the fasteners.
Important! Do not clamp the anchors too hard, as this can deform the window frame.
Then the assembly of the structure is carried out with the installation of double-glazed windows and sashes. Next, the space between the window and the wall is sealed with polyurethane foam. The process is organized with the shutters closed. After a day, you can open the windows and check the functionality of the fittings.
Warm and cold glazing of balconies and loggias using wooden structures
Wooden single glazing was considered the only option 35 years ago. It was represented by a frame structure made of wood, which was assembled with spikes and wood glue, had glass 4 mm thick, fixed using wooden glazing beads.
Currently, more advanced products are presented on the market, which are distinguished by high strength, reliability, resistance to adverse weather conditions and durability. The frame is made of laminated veneer lumber with its preliminary polishing, into which a sealed glass unit is inserted. Thus, it is possible to reliably glaze the balcony in the Khrushchev. Photos and prices for structures are presented in a wide variety, and the cost depends on the type of wood. The more affordable products are made of pine and larch, while the more expensive ones are made of beech, ash and oak.
A distinctive advantage of wooden frames is their exceptional environmental friendliness. The tree, due to the presence of micropores in its structure, can breathe, providing air circulation, which will not stagnate on the loggia or balcony. Wooden window frames have an attractive and presentable appearance. A balcony with such glazing has good heat and sound insulation qualities.
Wooden glazing is not without its drawbacks. One of the main disadvantages is the high cost of the structure, which is 2.5 times higher than the price of a metal-plastic analogue. In addition, over time, the wood dries up and cracks.
To extend the life of the product and give it an attractive appearance, the wooden surface needs constant maintenance, which consists in covering the frame with water-repellent impregnations and varnish. A modern solution is a wooden structure with aluminum strips, which are installed on the sash from the outside and at the junction of the frames.
Glazing a balcony and loggia with wooden structures: procedure
Before installing the wooden frame, it is necessary to prepare the base, which consists in strengthening the railing with a support bar made of wood. The lower part can be reinforced with spacers. Metal support posts are installed in the corners, giving the structure additional rigidity.
Next, they proceed to the installation of a wooden frame, from which the glazing is first removed and the sashes are removed. Anchor plates are attached along the perimeter of the frame with a pitch of 70 cm. The structure is installed on the balcony fence in the support blocks. The frame is aligned horizontally and vertically.
The structure is fixed from the bottom to the railing and from the top to the ceiling slab by means of anchor plates. Next, the joints of the structure adjoining the railings, ceiling and wall are sealed using polyurethane foam. Gaps are covered with mounting tape to prevent moisture ingress and condensation. After installing the frame, the glazing is returned to its place, and the sashes are hung on the hinges.
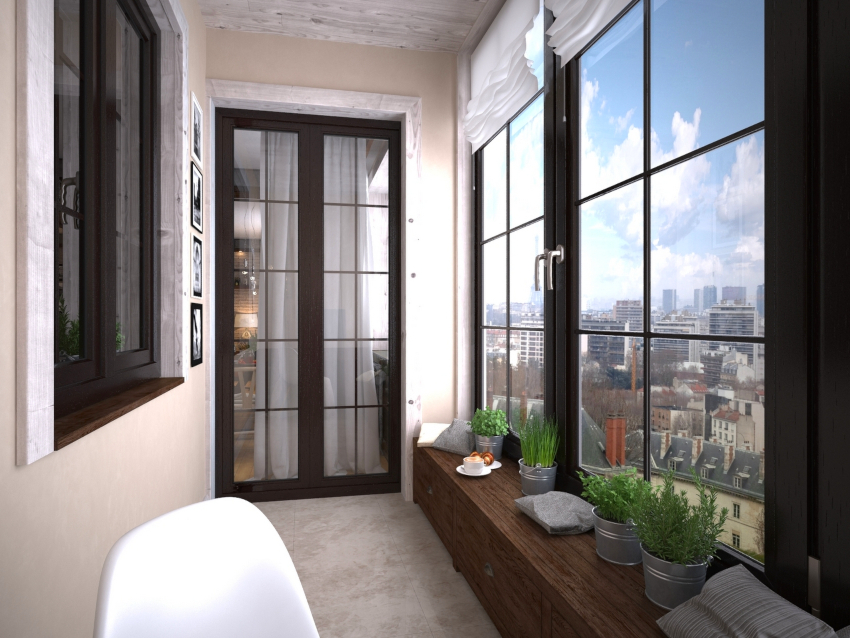
Before glazing the balcony with wooden windows, it is necessary to significantly strengthen the railing
The cost of glazing a balcony with a wooden structure is on average 9-13 thousand when using a frame with one glass, 25-50 thousand rubles. - in the case of using a product with aluminum inserts.
Balcony glazing with aluminum windows
If the size of the balcony or loggia exceeds the length of 5-6 m, it is recommended to glaze it with aluminum windows. Such designs are presented in cold and warm design. The first option is carried out using frames made of aluminum profiles. One or two glasses will be used for glazing. The system is equipped with sliding or folding doors.
In the first case, the movable elements move along special guides. Folding frames (transformers) are assembled in the form of an accordion on the side of the structure, providing full opening of the balcony opening.
Warm glazing from an aluminum profile is similar to the device of a metal-plastic structure.The difference lies in the fact that the first version of the frame additionally contains a polymer insert called a thermal break. It is necessary to exclude the occurrence of cold bridges, since aluminum conducts heat well. However, the presence of an additional element does not increase the efficiency of heat saving. It should not be used when organizing a warm nursery on the balcony.
Despite this, the aluminum profile is characterized by high strength indicators, which are 3 times higher than those of plastic products and 10 times higher than those of wood.
Useful advice! Aluminum glazing should be used for objects that experience significant wind load.
Glazing a balcony with an aluminum profile is the most budgetary option, due to the low cost of the material. The design is characterized by low weight, which allows for the external version of glazing. The service life of the product is 80 years. The material is not prone to corrosion, does not dry out, does not become moldy at high humidity.
This is a practical and reliable option that is resistant to spontaneous destruction as a result of negative environmental influences, heat resistance, and environmental friendliness. The profile is presented in a variety of colors, allowing you to create an original and presentable view of a balcony or loggia. The price of glazing a balcony with aluminum windows is 8-12 thousand rubles. for cold glazing and 12-20 thousand rubles. - for warm.
Glazing a balcony with a roof: process features
Glazing of a balcony with a roof is performed in such cases:
- the balcony is located on the top floor of the building;
- in old buildings;
- the upper ceiling of the balcony is in emergency condition or has insufficient dimensions to completely cover the internal space.
Erection of a roof is a rather complex and time-consuming process that requires accurate measurements and correct calculations. If these conditions are not met, the roof, even under low weight, may soon collapse.
The balcony roof is dependent and independent. The first option is being built simultaneously with the installation of glazing. The roof is attached to the frame block and the vertical enclosing surface of the house. The canopy is fixed to the wall with a cantilever support. An independent roof on the upper floors is not installed as it will not be able to withstand snow loads.
The roof frame is made of metal. The welded structure is made of a shaped tube. Using this material and corners, you can make a frame on screws. Lightweight building material is used as a roof covering. The most demanded is corrugated board. It is a fairly lightweight, durable, tough material that is resistant to mechanical stress. However, the coating does not provide sufficient sound insulation, so it should be equipped with a soft roof.
For the roof, bituminous shingles can also be used, thanks to which any form of construction can be realized, and cellular polycarbonate, which allows you to create a transparent roof. However, these materials are characterized by a short service life.
High-quality glazing can turn a balcony or loggia into a functional room. If a storage system is planned here, a cold glazing option is installed. To obtain additional living space, preference is given to warm glazing followed by the organization of heating the room. The choice of material for the manufacture of the balcony frame and the mechanism for opening the sash is based on personal preferences.
