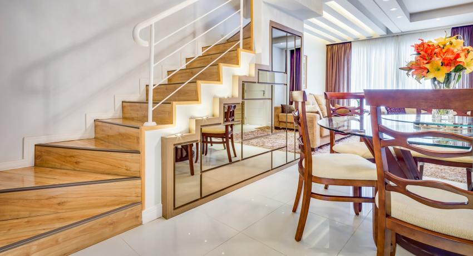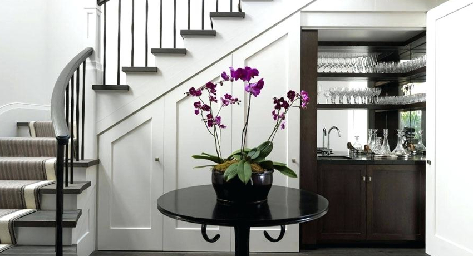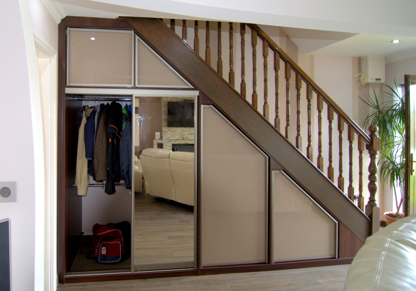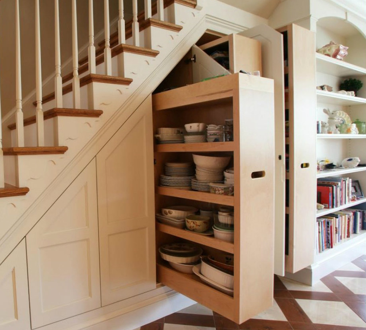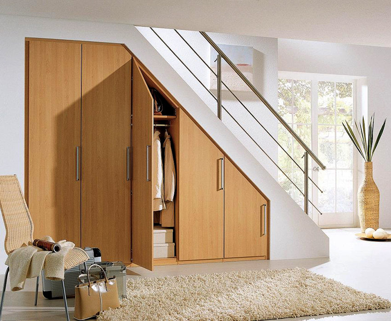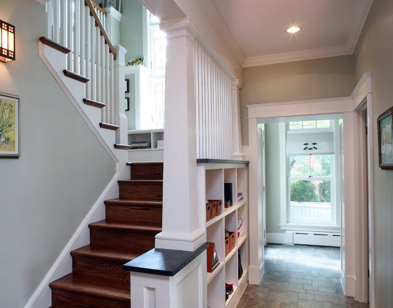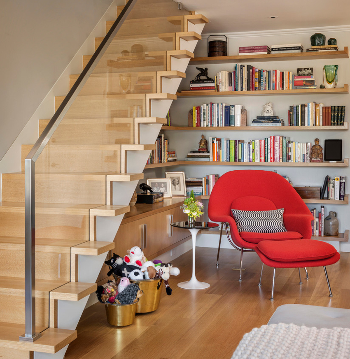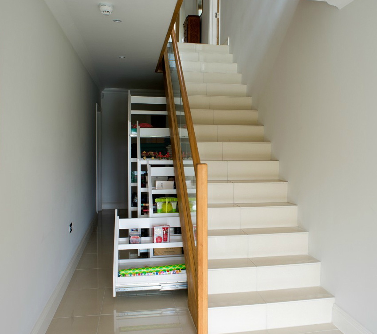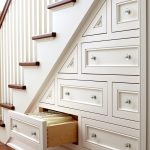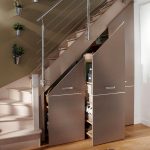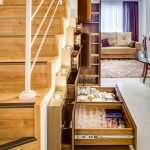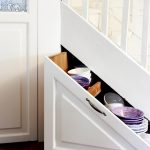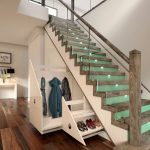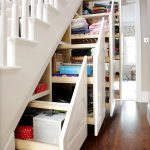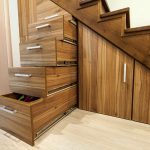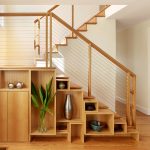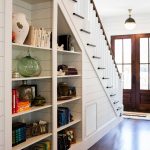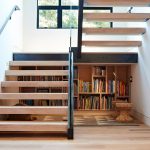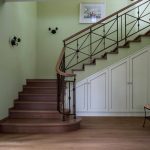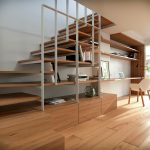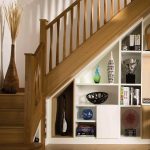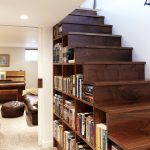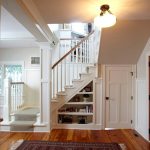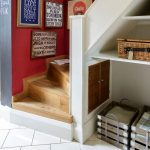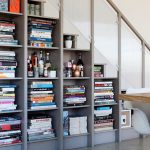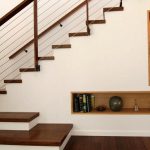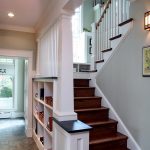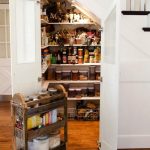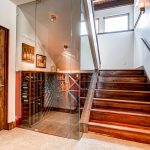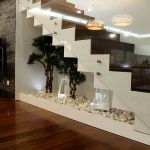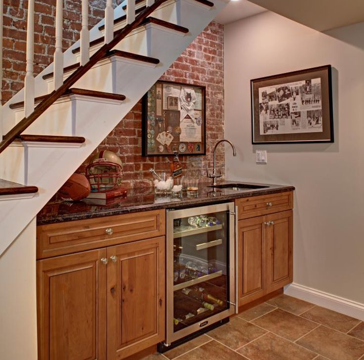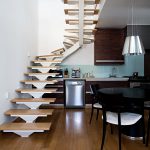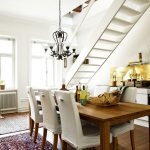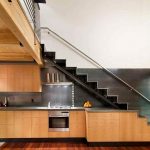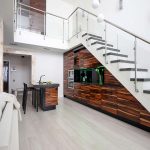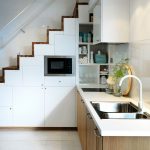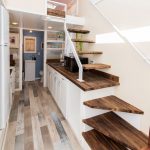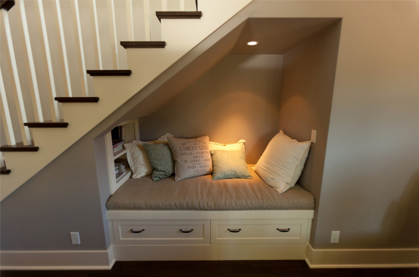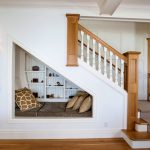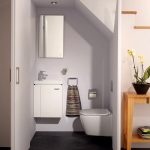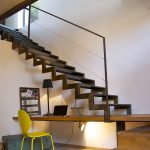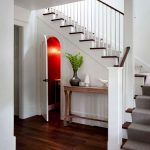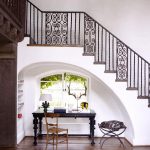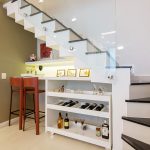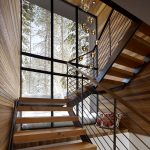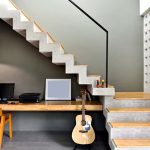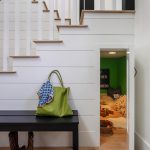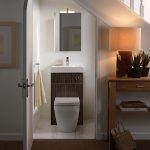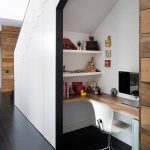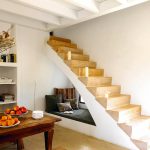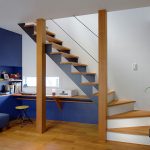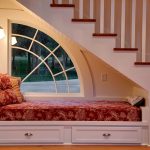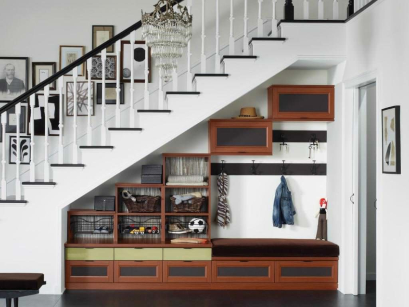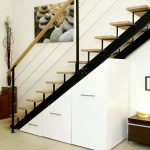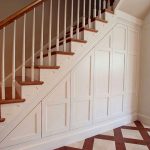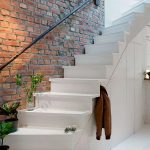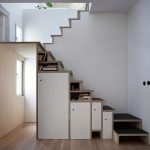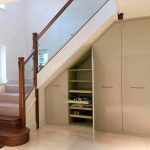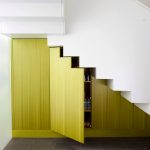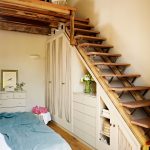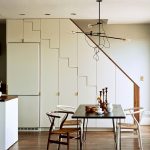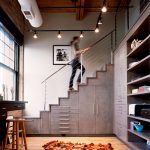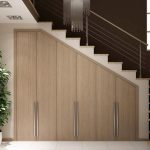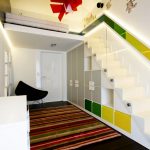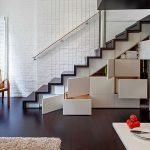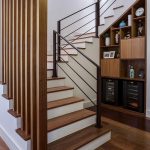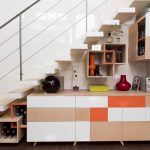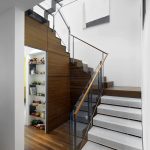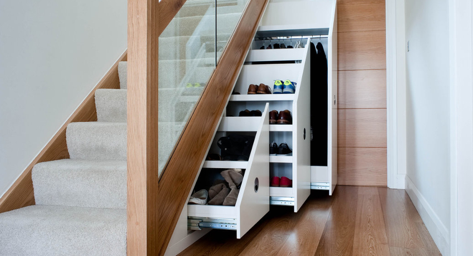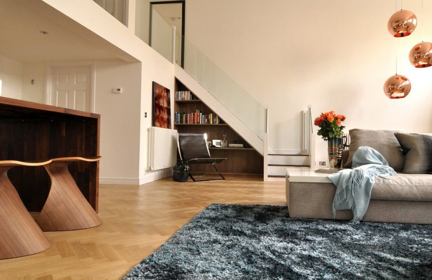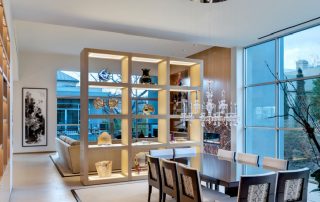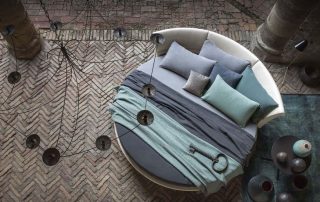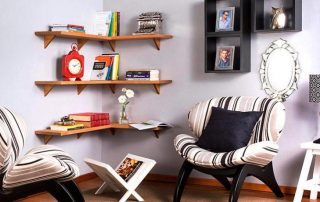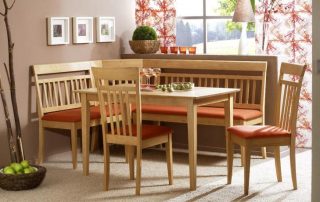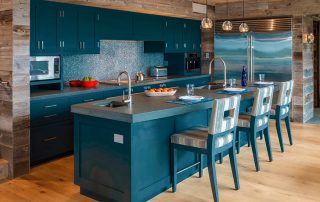Modern architects and designers see understairs cabinets as a convenient way to organize empty space. This article will help you decide on the choice of a suitable design and a convenient way to place it. The text describes the main types of cabinets, offers interesting design options and discusses in detail the step-by-step technology for installing furniture under the stairs with your own hands.
Content
- 1 Cabinets under the stairs, their purpose and advantages
- 2 What can be a closet under the stairs in a country house: the main types of structures
- 2.1 Characteristics of the built-in wardrobes under the stairs
- 2.2 Classic wardrobe under the stairs: photos of structures with hinged doors
- 2.3 Features of open cabinets built under the stairs
- 2.4 Features of furniture under the stairs with drawers
- 2.5 Arrangement of a place under the stairs in a private house in a combined way
- 3 How to organize the space under the stairs in a country house: ideas and creative solutions
- 3.1 Staircase wardrobe with glass showcase in the interior of the room
- 3.2 Fitting the kitchen with a built-in cabinet under the stairs
- 3.3 Organization of a compact room under the stairs
- 3.4 Cabinet design under the stairs: photos of beautiful facades
- 3.5 The nuances of placing cabinets, dimensions of structures
- 4 How to equip the space under the stairs: cabinet installation technology
Cabinets under the stairs, their purpose and advantages
If earlier unusual cabinets built into the space under the stairs were considered something out of the ordinary, today these structures can often be found in the interiors of private and country houses, multi-level townhouses, cottages and summer cottages. This type of furniture fits harmoniously into any interior, creating a spectacular combination with the stairs and the general atmosphere of the room.
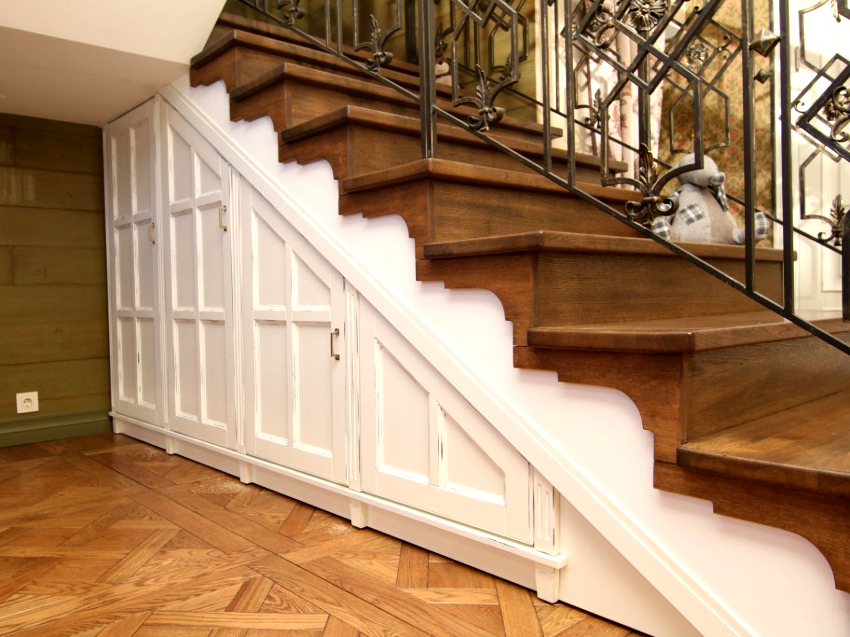
The built-in wardrobe under the stairs is not only an ergonomic design, but also a striking design element
Benefits of a wardrobe under the stairs in a private house
A built-in wardrobe is more than just a design element: it is an ergonomic and functional design that can be of great benefit in everyday life. The empty space under the stairs in the country can be used rationally by compactly installing furniture that has a specific purpose.
With the help of a built-in cabinet, you can equip:
- dressing room under the stairs;
- storage rack;
- library;
- workplace;
- hallway, etc.
Built-in structures are much more practical than stationary cabinets. They significantly save usable space, since they do not have a floor, roof or walls.In addition, numerous photos of cabinets under the stairs in a private house, which can be found on the Internet, clearly show how diverse the design of an empty zone can be. Home owners are offered a wide choice: swing, compartment structure, shelving, curbstone, etc.
Built-in products perfectly complement even the most unusual interiors. Such furniture looks holistic in combination with a staircase, which can be spiral or marching.
Helpful advice! Over time, the number of things in the house increases, therefore, when buying a wardrobe under the stairs to order, it is advisable to take care of the availability of a sufficient number of shelves.
What can be a closet under the stairs in a country house: the main types of structures
In country houses, two types of stairs are usually installed. Marching structures have straight steps and intermediate platforms between spans. Spiral staircases are made in the form of a spiral that is wrapped around the support. If in the first case there are no problems with the installation of furniture, then in the second you will have to carefully consider the design of the future cabinet. The place under the spiral staircase is best used to equip a resting corner. In this area, you can put a sideboard or chest of drawers, a small table.
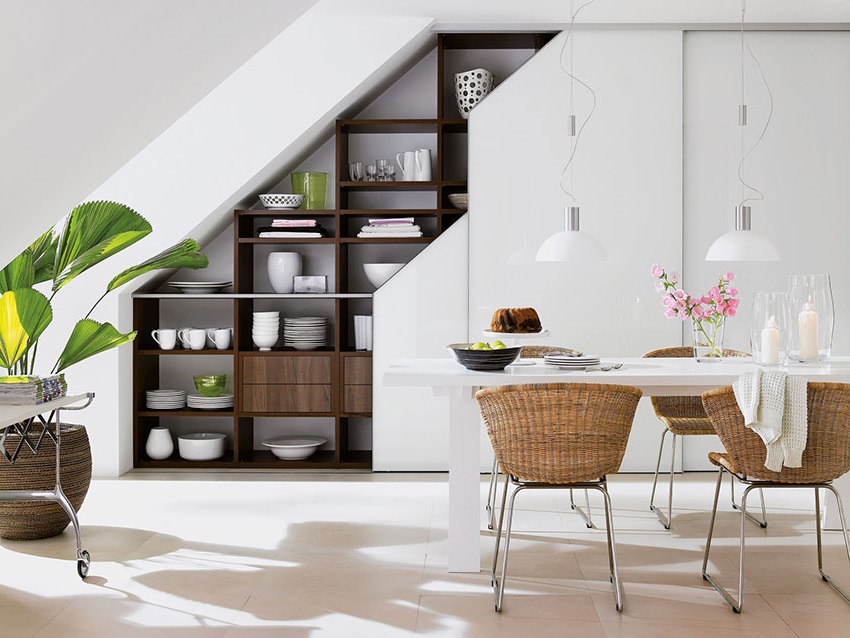
Cabinet shelves under the stairs of various sizes will make it possible to place things with different dimensions
At the heart of the spiral staircase is a central support. It is on it that all the steps are held. This design itself looks like an interior decoration and does not take up much space. Despite this, the most common design option remains a flight staircase with a cabinet under it. Before placing an order for the manufacture of furniture, you should decide on the type of construction and its design.
Characteristics of the built-in wardrobes under the stairs
A sliding wardrobe built-in under the stairs is a popular design solution that allows you to store things compact and hidden. This type of furniture will suit any interior style. The market assortment of sliding wardrobes is diverse, and customers can choose products with various options for external finishing of the facade. The design parameters must correspond to the size of the free space under the stairs. Due to their structure and special opening mechanism, such cabinets, unlike products with hinged doors, take up much less space.
Inside the compartment-type wardrobe has a rather complex configuration, which varies depending on the wishes of the customer. The installation of such a structure requires certain knowledge and skills, so it is advisable to entrust the installation work to the hands of specialists. In some cases, a staircase can create obstacles to opening doors, therefore, when arranging a space, a wardrobe is supplemented with other storage systems.
Helpful advice! A compartment wardrobe with sliding doors is most conveniently installed under stairs with a medium and small turn of steps.
Classic wardrobe under the stairs: photos of structures with hinged doors
Wardrobes with hinged doors are considered the standard design option. They have a simple structure, are characterized by a convenient system of operation, which could not but affect the cost of these products, making them the most affordable and popular among consumers.
Experts recommend installing a swing-type wardrobe in the space under the stairs only in cases where the room has a sufficient area. When developing a project for such a structure, it is imperative to take into account that the doors require free space to open.
Classic models are ideal for decorating a hallway. On the network you can often find such photos of cabinets. Inside the product contains everything you need for convenient use:
- full-length mirror;
- devices for storing outerwear;
- baskets where you can put shoes;
- housekeepers;
- pull-out drawers for storing small items and accessories;
- stands for hats and umbrellas.
If the usable area inside the cabinet is small, it can be used as a storage room.
Features of open cabinets built under the stairs
Some country house owners want to arrange the space under the stairs in an original way. There are enough ideas for creating modern interiors on the web, and the palm belongs to open cabinets and shelves.
Open shelving is ideal for storing:
- photographs;
- souvenirs and memorabilia;
- books;
- toys.
Using such a rack, you can create a wine cellar. Open shelves under the stairs are also useful in the country. They can be used for storing seeds, small garden tools and other things.
Open cabinets have a simple structure, so the assembly of the structure can be easily done by yourself. Moreover, to successfully complete the work, minimal skills are required, and you will also need the simplest set of tools. Shelves are installed and fixed in a free niche. Their size can be different. Fixing the parts of the open cabinet is carried out on the side and rear walls. Shelves fit perfectly into the interiors of living rooms, creating a cozy corner in the room.
Note! Open shelves quickly accumulate dust, so you will have to frequently wipe down the shelves to maintain order.
The back of the step can be used as a support for installing a shelf. This allows small items to be stored on the back of the stairs while the remaining space is free.
Features of furniture under the stairs with drawers
To create an ergonomic space under the stairs, you can install a wardrobe, the design of which consists of drawers. These elements move freely thanks to roller guides. In this case, no mechanical damage remains on the floor.
Spacious modules are suitable for storing:
- clothes;
- large items;
- documents;
- small gizmos;
- household appliances for cleaning rooms;
- sports equipment (golf clubs, skates, skis).
Related article:
Sliding wardrobe: photo of the facade design and design varieties
Types of products. Size range. The material used to make the body and doors. Options for the internal filling of the cabinet. Facade design.
To maintain order in the closet and make it easier to find things, the front of the drawers is signed. If the width of the staircase exceeds 0.6 m, two or even three furniture compartments with a large capacity will fit under it. Each of them is divided into sections with drawers and shelves.
When closed, the drawers look like a standard cabinet with doors. Such structures allow access to the inner wall. To do this, simply remove the drawers completely. This advantage will be useful in cases when the door to the closet is hidden behind the cabinet or communications are installed. A wardrobe with drawers looks like a roomy chest of drawers. The furniture sections in the structure can be installed vertically or horizontally.
Arrangement of a place under the stairs in a private house in a combined way
Arranging a place under the stairs in a combined way involves the simultaneous use of all of the above types of cabinets or several of them. Thanks to this approach, home owners have the opportunity to get a practical and original interior. In this case, the closed drawers can be combined with the open shelves. The high part of the closet is suitable for storing everyday outerwear.
Various interior items can be placed on open sections:
- Natural flowers;
- figurines;
- vases, etc.
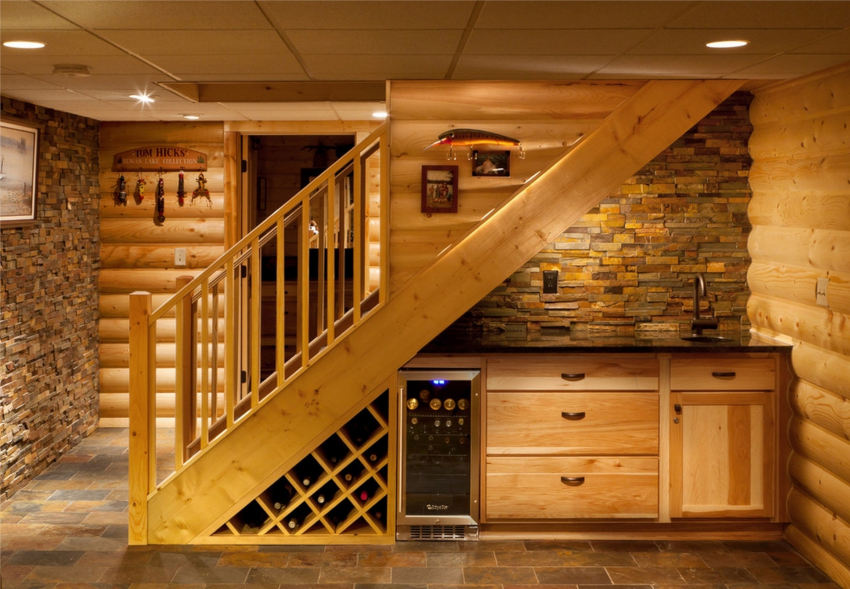
If the area under the stairs is large, you can install a cabinet and racks of different types of structures.
Thanks to the clever combination of open shelving with other types of structures, the stairs can be relieved.
Helpful advice! If the interior space under the stairs is large enough, the niche can be used to install a plasma TV, and video and audio equipment can be placed on the shelves.
How to organize the space under the stairs in a country house: ideas and creative solutions
In modern country houses with several floors or duplex apartments, there is always a staircase. The ground floor is traditionally equipped with a kitchen, living room and dining room. The second level is used as a workspace. The master bedrooms are also located here.
Cabinet design and configuration are selected taking into account several factors:
- the size of the room;
- the purpose of the room;
- interior style;
- the size of the space under the stairs;
- type of ladder structure, its parameters.
Staircase wardrobe with glass showcase in the interior of the room
In rare cases, the staircase-wardrobe on the second floor is decorated with glass partitions. This method makes it possible to visually facilitate the appearance of a structure with heavy steps.
Glass display cases are most often used for storage:
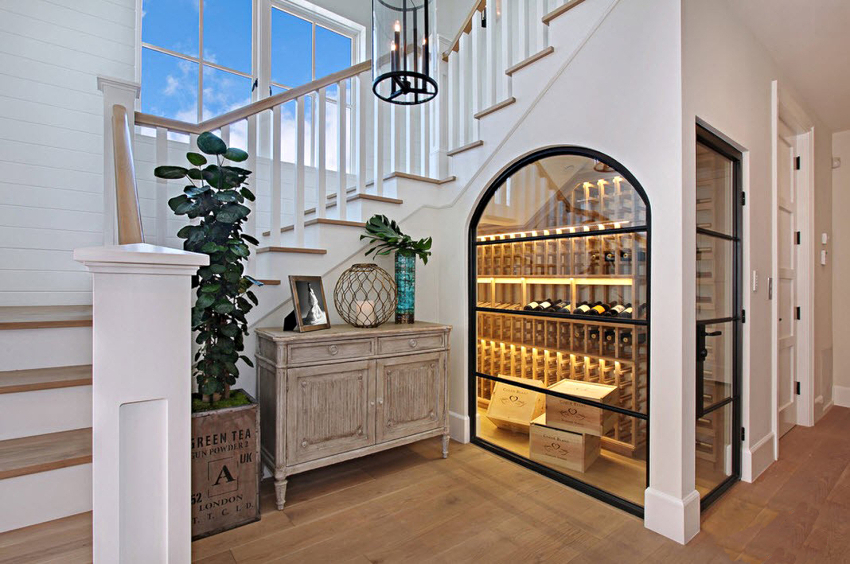
The presence of glass in the cabinet under the stairs prevents dust from settling on the shelves and acts as an element of spectacular design
- handmade products;
- dishes;
- diplomas;
- cups and medals;
- valuable things.
The presence of glass prevents dust particles from settling on the shelves, and also protects things from the negative effects of moisture. These cabinets are installed in sophisticated interiors. To create an effective design, LED lighting is supplied to the showcase. This allows you to create an accent and draw attention to the closet.
Note! It will be extremely difficult to create a showcase drawing on your own, without the availability of relevant knowledge. At the same time, it is very important to take into account all the nuances, therefore, to create a custom-made cabinet, it will be easiest to turn to specialists for help.
Fitting the kitchen with a built-in cabinet under the stairs
The space under the stairs in a small country house can be effectively used to organize a work area where food will be prepared. This design option allows you to save space in the house to create an additional room, such as a living room or bedroom.
Placing a cooking area under the stairs has both advantages and disadvantages. In this case, the kitchen is neat and compact.
Moreover, it will include all the essentials:
- a table for cooking;
- sink for dishes;
- fridge;
- stove.
Household appliances are selected taking into account the height of the space under the stairs. Of course, in this case it will not be possible to install a roomy and high refrigerator. This area rarely has windows, so you will have to use powerful lamps.
Organization of a compact room under the stairs
It is not uncommon for designers to use the space under the stairs to create a separate space. Of course, the room in this case includes a minimum number of pieces of furniture.
Most often, the owners of country houses resort to arranging a wardrobe under the stairs.This option is convenient in that it allows you to install furniture of different heights. For example, a small cabinet can be used to store children's items. The low construction at the beginning of the staircase will allow babies to fold their clothes on their own. Hooks for jackets can also be attached here.
Instead of a wardrobe, you can organize a pantry under the stairs. Cabinet doors will hide household accessories from the eyes:
- vacuum cleaner;
- rags;
- mops;
- buckets;
- detergents, etc.
In some cases, washing machines are installed under the stairs inside the cabinet. To do this, it is imperative to bring communications, as well as organize an effective ventilation system. Lack of ventilation in the room, as well as a large amount of moisture can provoke the appearance of mold.
Other rooms can be arranged under the stairs:
- playroom for children;
- cabinet;
- lounge area.
Note! It is not necessary to equip the pantry with shelves. It is enough just to outline the permanent places for placing things.
Cabinet design under the stairs: photos of beautiful facades
For the manufacture of facades, manufacturers use various materials. Although this design option is rarely used, the model of the attic cabinet under the slope of the roof can be a cabinet model. The most popular materials for the manufacture of furniture are chipboard and MDF. Natural woodland is less common.
Facade decoration options:
- Mirror panels - used to visually expand the space. Typically, these cabinets are installed in a dressing room or hallway.
- Photo printing - with the help of professional equipment, a drawing is created on the surface of the facade. The high quality makes the image look realistic.
- Sandblasting drawing - a matte image is applied over the tinted glass using a special technology, which does not need careful maintenance and does not wear off over time.
- Glossy plastic facades are used to visually increase the space. These cabinets go well with carpeted flooring, they are affordable, available in a wide range of colors.
- Bamboo or rattan doors are a natural finish that is ideal for creating an interior in an oriental or ethnic style. Despite the apparent simplicity, these materials look quite attractive.
Unusual materials, for example, decorative leather, can be used as finishing raw materials for decorating the front of the cabinet. In combination with furniture made of natural wood, it will look very impressive.
The nuances of placing cabinets, dimensions of structures
The advantage of installing the cabinet under the stairs is the optimal dimensions of this furniture. The depth of the structure is equal to the width of the steps. The height of the cabinet at the maximum point should be at least 0.95 m. These dimensions allow you to organize storage systems for household appliances, bulky items, clothes, shoes under the stairs, as well as equip a wine room or mini-bar, souvenir shelves, a TV area or a corner with aquarium fish.
The size of the flaps may vary. However, the wide hinged door of the cabinet is inconvenient to use. It is better to install furniture with two small doors. The presence of zones with blind areas is allowed. They are convenient for storing boxes.
Note! The maximum permissible width of the swing cabinet doors is 1 m. If this indicator is greater, then the hinges will warp under the weight of the doors, as a result of which the built-in closing / opening mechanism will cease to function.
If an open rack is to be installed under the stairs, it is imperative to combine the shelves in width and height. This is done so that objects of different sizes can subsequently be stored on them. The weight of the shelves loaded with things should not overload the stairs. It is better if their mass is moderate and evenly distributed over the entire area.
How to equip the space under the stairs: cabinet installation technology
If you want to make your own wardrobe and install it under the stairs, you should start the implementation of such a project with the development of a detailed drawing. It is imperative to decide on the number of shelves, doors and storage sections. In addition, it does not hurt to choose a material for external and internal decoration.
The back, side and top walls of the cabinet are replaced by the walls of the room and the staircase. Thanks to this, installation work is greatly simplified. Only the doors need external finishing.
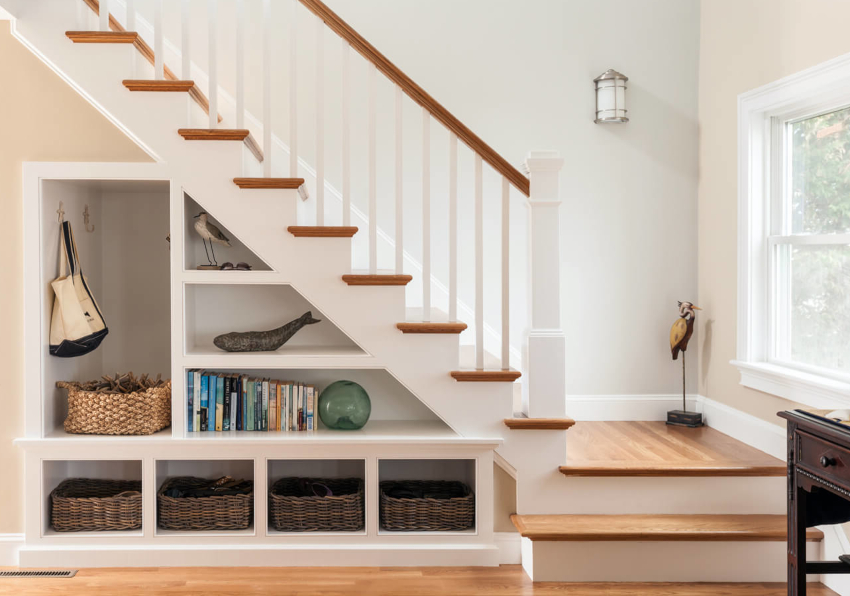
Before starting the construction of a cabinet under the stairs, you need to decide what will be stored in it
DIY tools and materials for installing a cabinet under the stairs
To install furniture, you will need a certain set of tools and materials. Before starting work, you should take care of the presence of:
- brackets and screws for furniture;
- pencil and tape measure;
- materials for the construction of the frame and interior decoration;
- drills, electric jigsaw and screwdriver;
- material for external finishing of the facade;
- furniture fittings.
First you need to prepare the space under the stairs. To do this, you need to remove all unnecessary items. In order not to damage the coating during installation work, the floor surface should be covered with foil or cloth. It is better to make compact shelves for storing shoes, and large sections are required for outerwear. To create partitions, you can use chipboard or drywall sheets.
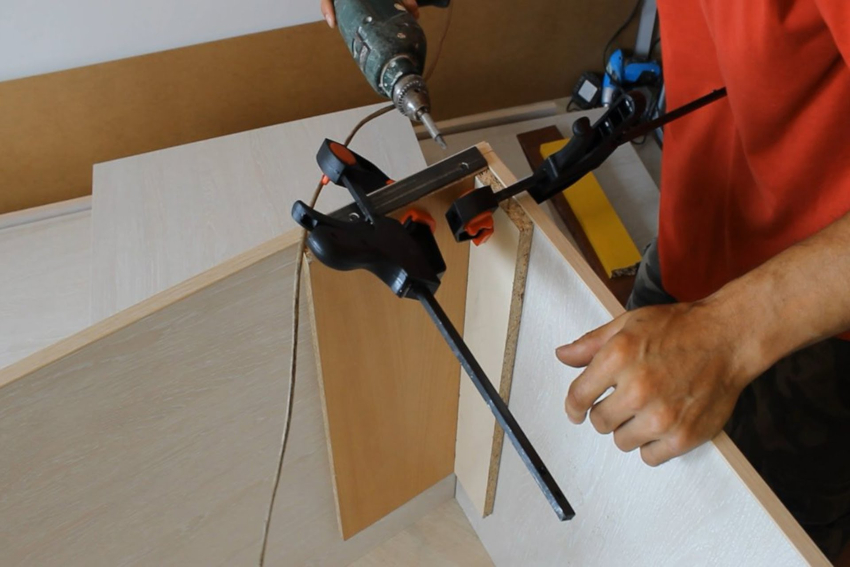
The main tools for cabinet making under the stairs are a drill, jigsaw and screwdriver
Important! Immediately after manufacturing, it is advisable to mark each shelf so as not to confuse the parts during the installation process.
How to build a wardrobe under the stairs: a step-by-step guide
Installation work is performed in a specific sequence. All parts should be cut strictly according to the drawing, strictly adhering to the established dimensions. An electric jigsaw is suitable for this. You can also use a hacksaw instead. All operations must be performed very carefully.
Decorative panels can be used for interior finishing. The simplest design option is painting or wallpapering. The choice of material and method of decoration depends on the interior of the room, as well as the individual preferences of the home owners. To divide the space inside the cabinet, use internal dividers.
Before installing the shelves and fasteners, it is necessary to apply the markings with a pencil. The length of these elements should correspond to the length of the niche. To fix one shelf, two bars are required.
The most difficult stage of installation work is the installation of the door frame. This task requires a painstaking approach and accurate calculations. Therefore, with a lack of the necessary skills, it is advisable to entrust the manufacture and installation of sashes to specialists. The decoration of the door leaf is carried out even before its installation. At the final stage, the internal fittings are fixed. This includes ramps and hooks for clothes.
In general, making a cabinet for installation under a staircase with your own hands does not cause serious difficulties.If you want to acquire not just a functional structure, but an exclusive piece of furniture that will become a worthy decoration of the room, it is better to hire professionals for this work. In this case, the range of design solutions that can be used when creating a cabinet is significantly expanded.
