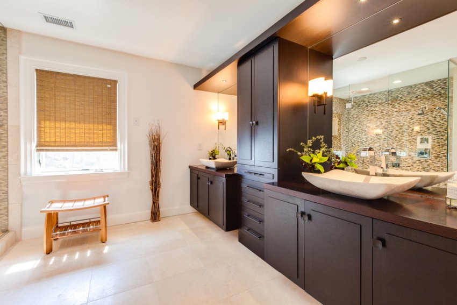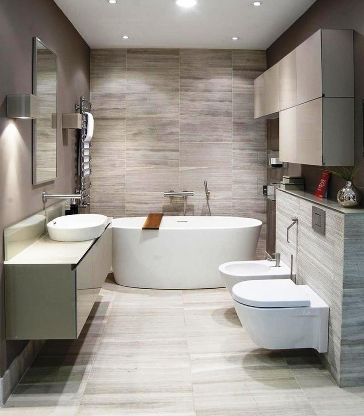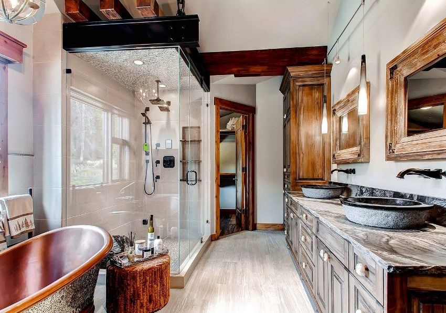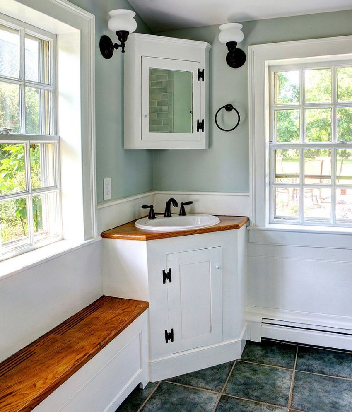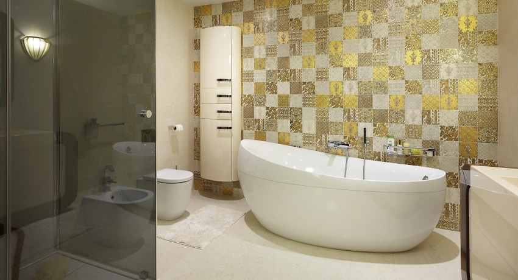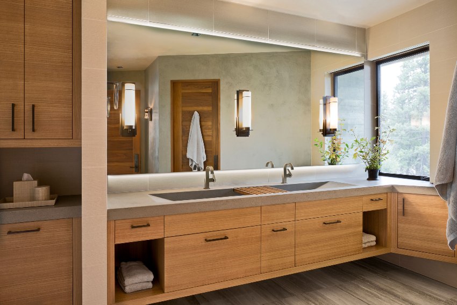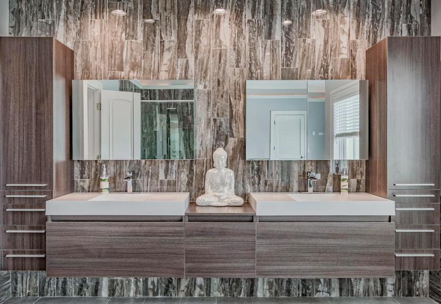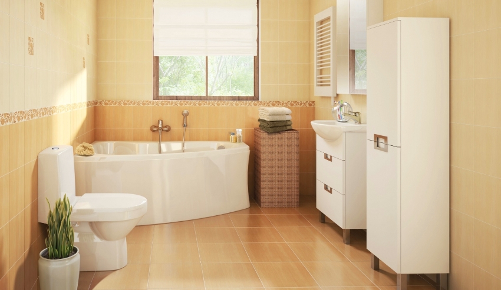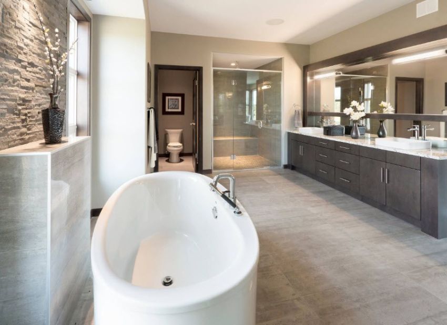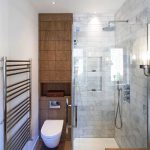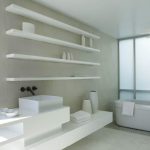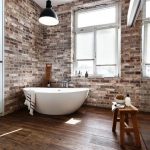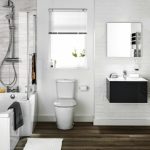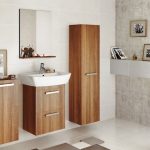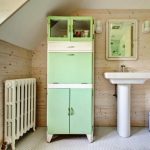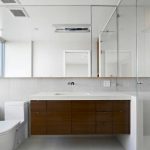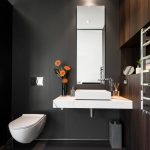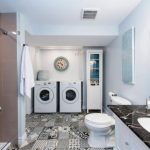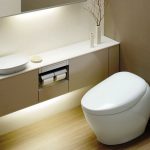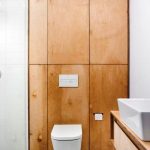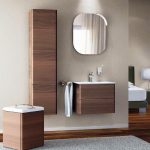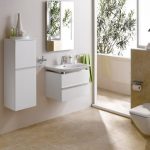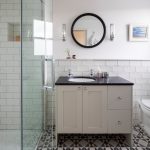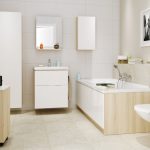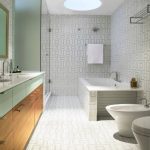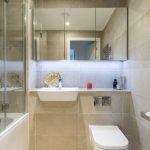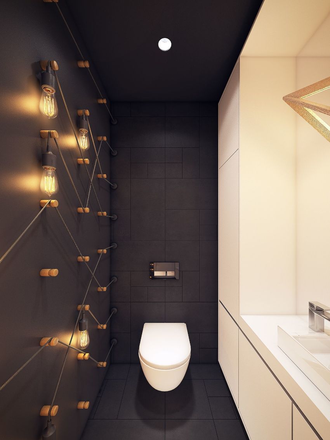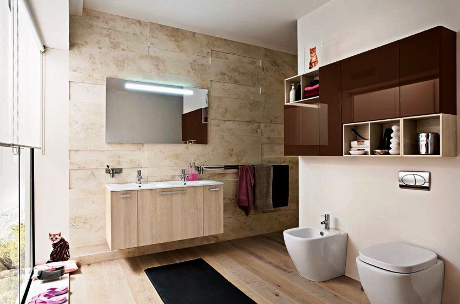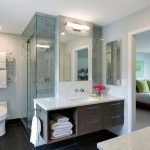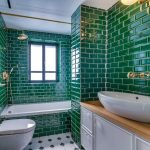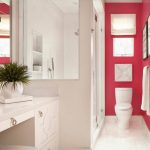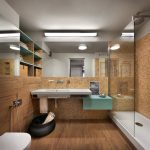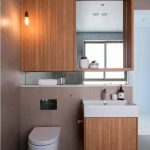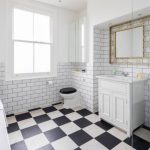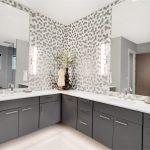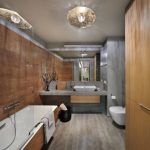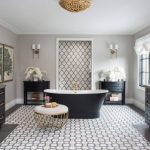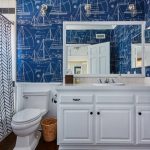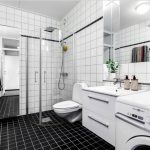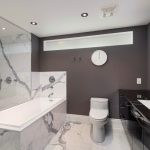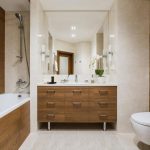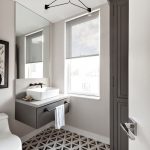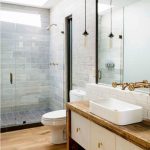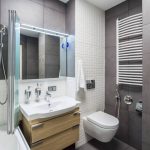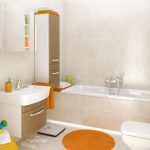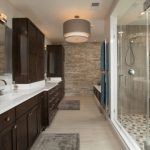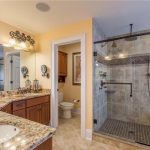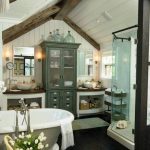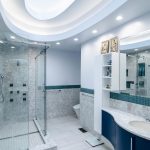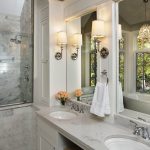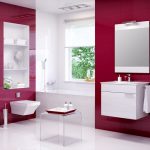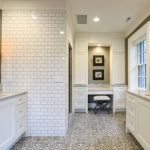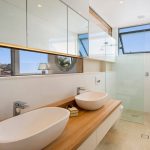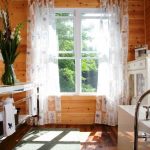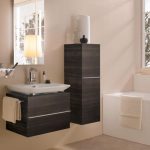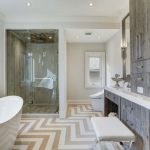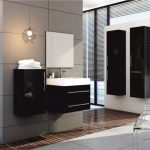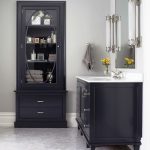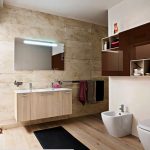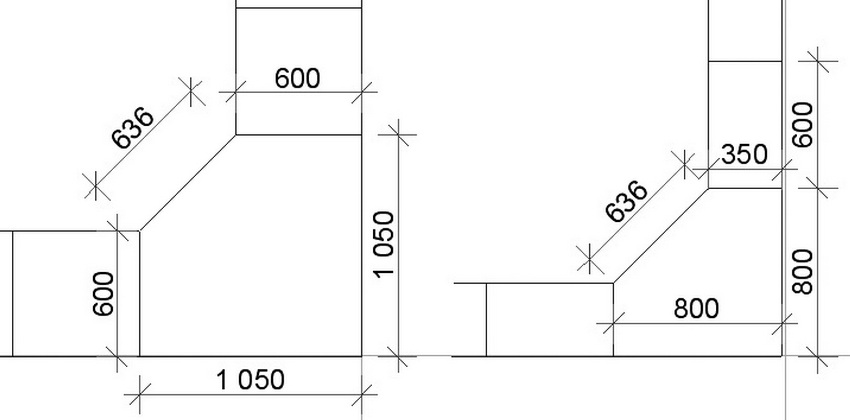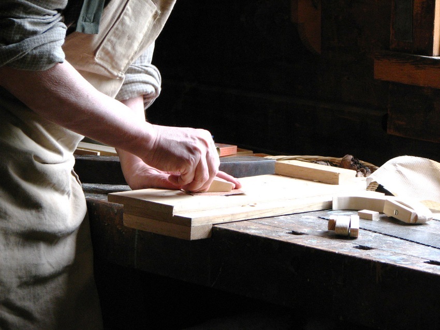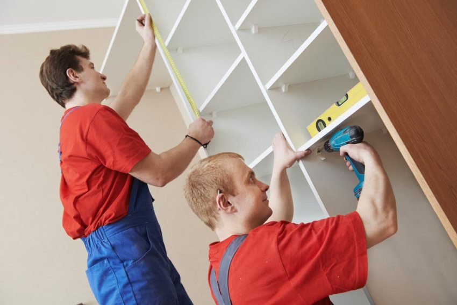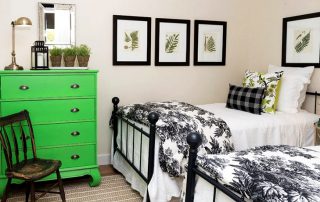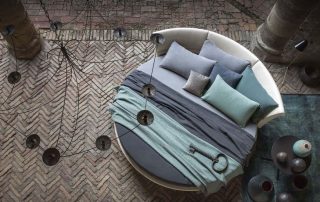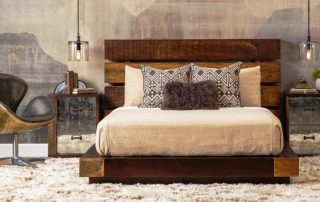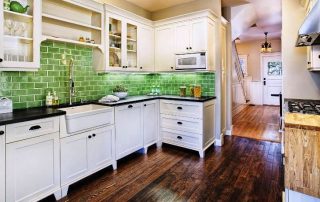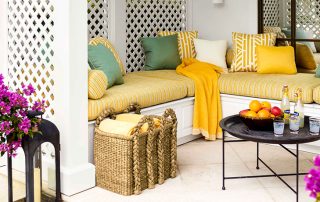It doesn't matter what kind of room we are talking about: a separate toilet or a bathroom combined with a bathroom - you can't do without installing a cabinet, because you need to put hygiene items and cleaning products somewhere. By installing the closet in the toilet, you can beautifully close pipes and meters, but at the same time leave free access to them. To make the cabinet as spacious as possible, you need to use niches and other irregularities in the wall. The material is selected taking into account the high humidity in the room.
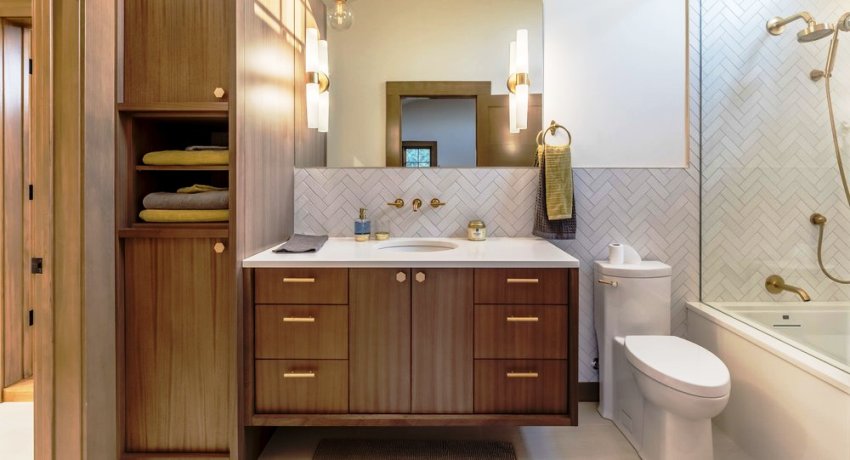
A variety of cabinet models allows you to choose furniture that is more suitable for the style of the interior and the size of the room
Content
- 1 The main purpose of the locker in the toilet: types of structures
- 2 How to install the closet in the toilet: photos of different options
- 3 The main types of closets in the toilet: behind the toilet, built-in, hinged
- 4 What to install doors for a sanitary cabinet in the toilet
- 5 Features of self-production and installation of the cabinet in the toilet
The main purpose of the locker in the toilet: types of structures
A toilet in an apartment or house is considered one of the most important premises, so you should carefully approach its arrangement in order to create a truly comfortable area. If you look at the photos of the toilet rooms, you can notice that not a single room is complete without a closet or at least a small cabinet, which serves as a convenient storage for the necessary things.
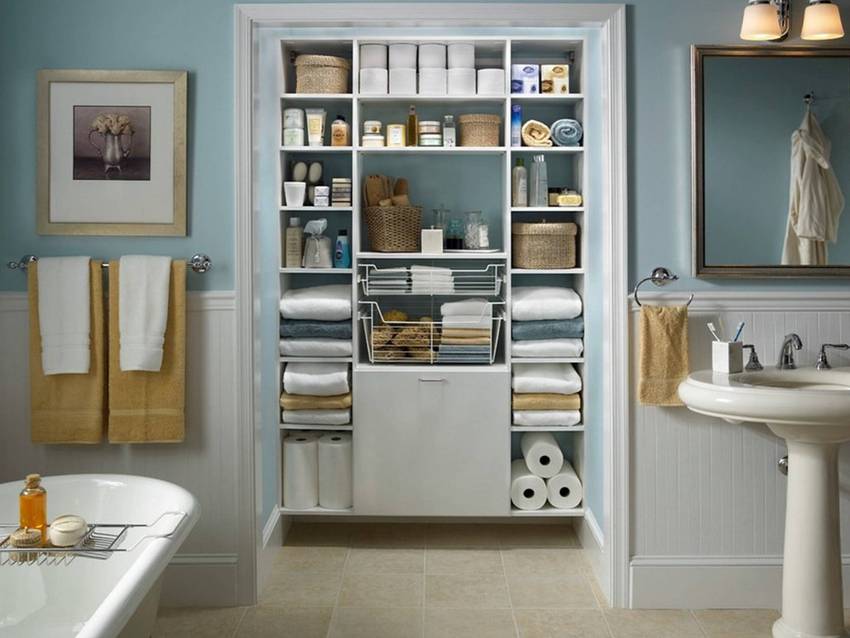
The cabinet makes it possible to arrange additional space for storing household chemicals and other cleaning accessories
Helpful advice! To create a truly ergonomic space, a toilet cabinet must be selected based on the parameters and features of the room's decoration, not forgetting about the choice of high-quality and durable materials.
This piece of furniture performs certain functions in this room.
Using a wardrobe, you can aesthetically hide communications. Open sewer and water pipes can only decorate such a specific style as a loft. If you plan to create a classic interior, then it is with the help of a cabinet that you can neatly hide communications. At the same time, it is important that access to pipes and connections always remains free, so that in the event of an accident it is easy to get to them.
This piece of furniture will help you organize the room correctly. A well-thought-out, built-in closet in the toilet will become a place where household chemicals and other cleaning products will be stored. This method allows you to rationally use the entire area of even a small bathroom in an apartment with a small area.
In addition to the fact that with the help of the cabinet you can hide the pipes, you can neatly disguise the water meter in the same way, while maintaining the aesthetics of the interior. There are many positive aspects of using additional closets in the toilet, the main thing is to choose a quality product that will complement the room, but will not clutter it up. There are the following main types of toilet cabinets:
- all the way to the ceiling. This option not only hides communications, but also contains a lot of space for arranging the necessary things. Shelves can be made stationary or retractable;
- small hatch. It is mainly used to hide plumbing connections and meters, but in this case there will be no storage space;
- a hatch for a sanitary cabinet in a medium-sized toilet. Mostly located behind the toilet. In this situation, in addition to closing the pipes, there is room for installing several shelves. The size of such a hatch usually does not exceed 50 × 70 cm.
Depending on the type of structures, the following types of cabinets are distinguished:
- Products with legs, the width of which should not be less than the width of the tank. Located behind the toilet.
- Wall cabinets for the toilet. They can be either built into a niche or hanging over the toilet.
- Complete cabinets built into a niche. Furniture not only allows you to hide communication systems, but also makes it possible to store a large amount of household goods.
- Built-in shelves. Installed if there is a niche in the room. They can be left open, but it is better to use cabinet doors in the toilet to make the room look aesthetically pleasing.
How to install the closet in the toilet: photos of different options
It is necessary to choose a sanitary closet for the toilet not only taking into account the size of the room, but also in accordance with the design of the room. For a competent organization of the room, you need to correctly determine the shape of the cabinet, among which the following are more common:
- Rectangular. It is considered the most classic option (most often found in the photo of closets in the toilet).
- Triangular corner. Allows you to rationally use the area of the corner, which usually does not carry any functionality.
- Trapezoidal corner. Takes up more space on the wall, but more spacious.
- Radial. These are mainly custom-made design models. They are distinguished by an unusual shape, but a significant disadvantage is the high price of the product.
Helpful advice! If you want to save money or in the absence of the required space, you can use a regular hatch instead of a cabinet, the main task of which is to hide communications.
When choosing the shape of toilet furniture, you need to pay attention mainly to the parameters and shape of the room. If the communication systems are located in a niche, then you should purchase a rectangular built-in closet in the toilet, which will completely occupy the entire niche area. It is necessary to choose the right size and way of opening the doors so that the cabinet can be easily closed and opened.
A wall cabinet above the toilet bowl in the toilet allows you to rationally organize the room and at the same time save free space. If you hang a spacious structure and equip it with a large number of shelves in which all the necessary things are conveniently placed, you will get the most optimal use of the useful area of the toilet.
In the case when communications are placed in a corner, preference is given to triangular or angular structures that will make the design of the room unusual and attractive.If you want to create an original interior in a modern style, you can custom-make cabinets of unusual shapes that will use more than one wall, but several. However, you need to be prepared for the fact that the price of designer models, regardless of the material of manufacture, will be significantly higher than the cost of classic products.
What materials are recommended for the manufacture of a closet or shelves in the toilet
Lockers in the toilet room can be made of any material, it mainly depends on the wishes of the owners of the apartment and on the budget allocated for furniture. Most often, natural wood, chipboard or MDF panels are used for self-manufacturing of cabinet parts and doors. These materials are easier and easier to work with, they are easy to saw into the required sheets and attach to the walls. The main features of the materials:
- Chipboard. The cheapest material that is made from sawdust using a special adhesive mixture by hot pressing. When choosing chipboard panels, you need to pay attention to the level of environmental friendliness of the material. Minus chipboard - easily deteriorates when exposed to moisture.
- Natural wood. Both solid and glued solid wood can be used. Due to its density, wood is more difficult to work with than chipboard or MDF, but wooden cabinets always look expensive and attractive.
- MDF. Refers to natural materials that are widely used in the manufacture of furniture. Ready-made facades or doors for the closet to the toilet, made of MDF, tolerate moisture and temperature changes well, and there is also an opportunity to choose any texture.
If the cabinet should be only aesthetic and will only be used to hide communications, you can choose an economy option and build a structure from plastic panels. Plastic doors look beautiful, they are convenient in terms of practicality. The main advantages of plastic are moisture resistance, ease of care, low price.
Other popular materials used for cabinet making:
- Drywall. It is mainly used as a base, which is created even at the stage of repair, the surface is then revetted with the same materials that were used for wall decoration: ceramic tiles, wallpaper, etc.
- Glass. If communications are hidden in the cabinet niche, then the doors should be made of durable frosted glass. It is important to ensure that the glass shelves are well sanded inside, and you also need to be careful when installing the product.
- Metal. If you correctly arrange a metal cabinet, then you can emphasize the design features of the room.
Additional features that you can equip your dressing cabinet with
The toilet is most often a small room, even if it is combined with a bathroom. To make the toilet always convenient to use, it is important to choose not only attractive and beautiful, but also functional furniture. Therefore, many designers suggest using additional functions when installing cabinets.
Related article:
Bathroom wardrobe: furniture that fills the room with comfort and beauty
Types of cabinets, their characteristics, advantages and installation methods. Rules for choosing materials, their description.
Cabinet lighting. In many photos of built-in closets in the toilet behind the toilet, you can see that the lighting is used both on the doors and inside the closet. Such a function will allow not only to fill the room with additional light, but also help to save time searching for the necessary items on the shelves without turning on the main light.
Lock.The element is considered mandatory if there are children in the apartment who like to check the contents of the cabinets, as well as in the case when strangers have access to the furniture. It is especially important to install a lock if household chemicals or water meters are stored inside, as well as a tap that cuts off the water supply.
Mirror. It has long been known that the presence of mirrors decorates any room that has an irregular or small shape. The back of the cabinet is usually decorated with a mirror, and you can also make mirrored facades. In this case, it is appropriate to install objects of illumination opposite the mirror, the light of which will be advantageously bounced and doubled due to the mirror surface.
The main types of closets in the toilet: behind the toilet, built-in, hinged
There are several ways to place the closet in the toilet: install it behind the toilet, put it on the floor, hang it on the wall; a closet in the toilet built into the wall is also considered a good option. If you wish and have some skills, it is not difficult to create a cabinet yourself, and you can also purchase a finished product. In any case, it is good if this piece of furniture matches the general style of decoration not only of the room, but also of the apartment as a whole.
The simplest option is considered a cabinet installed on the floor. Most often, the furniture is U-shaped. Depending on the wishes of the owners, the shelves for the toilet are closed or left open. Sometimes there are combined options, when one part of the cabinet is closed, and the other remains open.
Important! When installing any type of cabinet, you need to consider the size of the room. The product should not overlap the cistern or toilet, but should be positioned in such a way that while in the toilet, you do not have to hit your head on the shelves.
If a built-in toilet is installed in the room or there is some space behind the toilet, then the best option would be to install a built-in cabinet. This will allow the most correct organization of the bathroom area and not overload the space. Usually, a cabinet is installed above the installation in the toilet or with its help the niche behind the toilet is closed. In this case, it is necessary to adhere to the rule requiring that the structure does not reach the modular hinged system.
The wall cabinet is one of the universal options that can be used in a toilet of any shape and size. The main thing is to choose the right size of the product and install it so that it does not interfere with free movement around the room and does not become a place of injury.
In a small room, a good solution for the rational organization of the area will be the installation of several corner shelves, with which you can intelligently use unclaimed corners. In this case, you can not only install open shelves in one corner, but also use all the free space. However, most often corner shelves are placed on both sides of the toilet, since there they will not interfere with anyone. In this case, a small cabinet will be optimally placed between the corner shelves, which performs a purely technical function that allows you to hide communications. If you make it a little larger, you can store tools or toiletries in it.
In the photo of cabinets in the toilet behind the toilet, built-in models are most often found that completely fill the niches and at the same time hide the sewer and plumbing systems. Such a cabinet can become a highlight of the room. However, it is important to understand that most often built-in furniture is located close to pipes, on which condensation may appear, and sometimes leakage.Therefore, in this case, you need to choose a material that is resistant to high humidity. Another important point is the correct measurement so that the structure fixed to the wall does not have cracks or gaps, and the doors open freely wide open.
What to install doors for a sanitary cabinet in the toilet
An important issue is the choice of the door to the sanitary closet in the toilet, because exactly how it will first of all be in sight. If the room is small and it is not possible to install doors that open wide open, then blinds or roller shutters are preferred. The roller shutter cabinet in the toilet is usually located on the entire width of the opening, which allows you to hide some uneven corners and inaccuracies in dimensions.
Low cost of products and ease of installation are considered other advantages of the design. However, due to the peculiarities of the structure, the roller shutters do not require additional space for opening, which is important for a small bathroom or an irregular room.
Also, a popular option for doors in the toilet behind the toilet is considered to be pseudo-blinds, which outwardly look like ordinary blinds, but at the same time are characterized by the absence of moving elements and open like standard doors. Most often, wood or plastic panels are used for their manufacture.
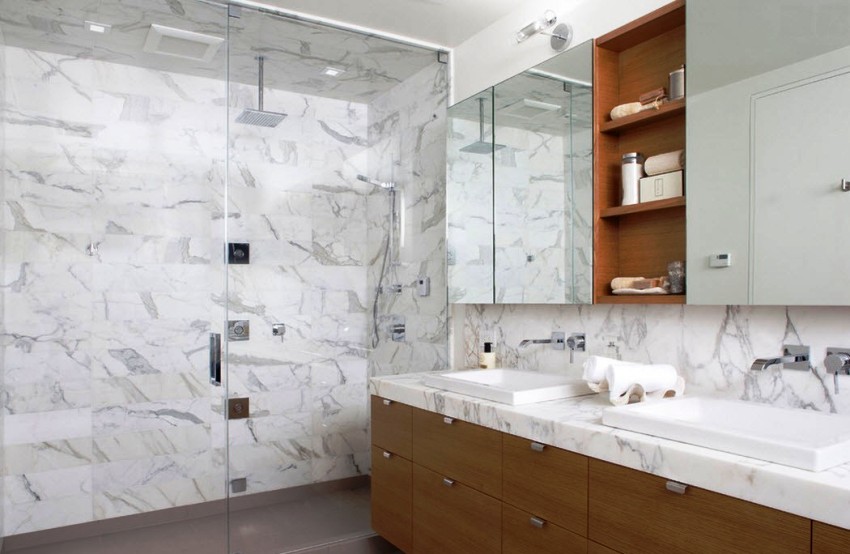
A plural assortment of toilet cabinet fronts, will help you choose the door options that are most suitable for the room design
Interesting information! The main advantage of installing movable slats is to ensure good air exchange in the room.
If you have chosen to install the shelves, you can leave them open or close them. Closed shelves require additional doors, which make the structure heavier and require additional space for free movement. Most designers are inclined to believe that it is better to close the shelves, as a result of which the cabinets will look more aesthetically pleasing and allow you to hide some of the clutter on the shelves. Other types of sanitary doors to the toilet:
- The most common and simplest option is a cabinet with swing doors. The choice of construction, design, size and model depends on the specific conditions and personal preferences of the owners.
- Wardrobes with sliding doors. It is recommended to place such furniture near the mezzanine or directly above the toilet. The main advantage of the compartment-door to the toilet is that there is no need for additional space to open the cabinet.
Features of self-production and installation of the cabinet in the toilet
If the retail outlets did not find a suitable design option for the cabinet or product of the required size that will successfully fit into the room, you can always try to make it yourself. In this case, you should not choose complex designs. Even a simple wardrobe, made neatly and with a soul, will make the room especially attractive.
It is required to understand that it does not matter what kind of closet you plan to make in the toilet with your own hands, whether it is a built-in option or just open shelves, the most important thing is to correctly measure the space. It depends on this not only whether the cabinet fits into a niche, but also the attractive appearance of the bathroom as a whole.
In addition to taking measurements, it is recommended that you first complete a schematic drawing and a drawing, which will allow you to buy the required amount of material and perform a pattern of parts. In this case, the required number of shelves and their sizes should be taken into account. For manufacturing, as well as for installation, a set of certain tools will be required, including:
- building level and tape measure;
- screwdriver or screwdriver;
- self-tapping screws;
- electric drill and jigsaw.
Helpful advice! The standard distance between shelves is 25-35 cm.If it is decided in advance that tall bottles with household chemicals will be installed in the cabinet, then the height should be selected depending on the size of the tallest items.
After the basic calculations are completed, they begin to purchase the material. Sawing is advised to be carried out immediately in the store where the material is purchased, since on the spot you can immediately perform edging of the panels. When all the material is on hand, you need to start installing the cabinet.
Any installation work should begin with marking, for which chalk or pencil is used. If you plan to install a cabinet without a back wall, then it is necessary to evenly fix the shelves using a building level to transfer the marks to the opposite side. If there are corners, pipes or other elements inside the cabinet, then cut holes in the shelves before installing them.
An assembled or finished cabinet must be securely fixed, and even cabinets with legs installed on the floor must be fixed to ensure safety. For installation, you should purchase a U-shaped aluminum profile in advance, as well as jumpers for fasteners. It is also important to fix the doors evenly using reliable fittings: the higher the quality of the fittings, the longer the cabinet will last.
At the last stage, the handles and magnets are mounted, thanks to which the doors will remain securely closed. After installing the doors, you need to make sure that they close easily, and this process is not accompanied by a creak or other extraneous sounds. Otherwise, you need to tighten or lubricate the hinges. Other rules to follow when installing the cabinet:
- it is imperative to leave free access to pipes, connections, taps and meters;
- the size of the cabinet must match the size of the bathroom;
- the cabinet must be securely fixed to the wall. In the case when the house is built of hollow bricks, for safety it is recommended to use a chemical anchor, which will securely hold the structure of any weight;
- the maximum number of shelves should be completed in order to accommodate as many things as possible;
- the design of the facades should organically fit into the interior of the room.
The issue of saving space in the toilet or a combined bathroom always remains relevant, because most of the apartments cannot boast of a large area of this room. Most often, there is a free space on the wall above the toilet, into which a spacious cabinet can be successfully fitted. In addition, the use of such furniture remains the only way to neatly hide communications. Correctly chosen color and original design of the cabinet will decorate any room, and a sufficient number of shelves will allow you to hide a lot of household items.
