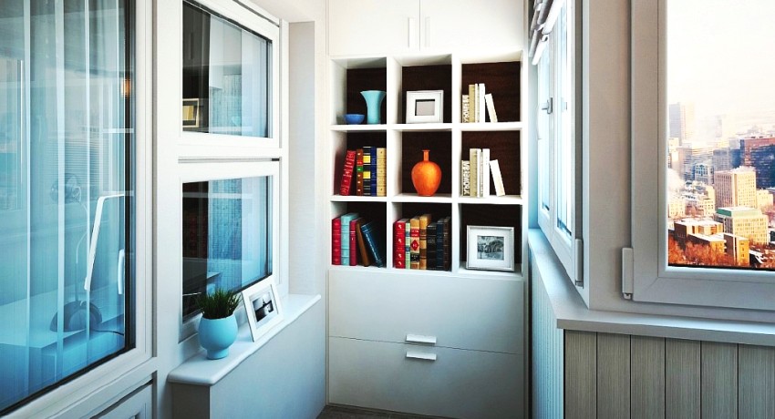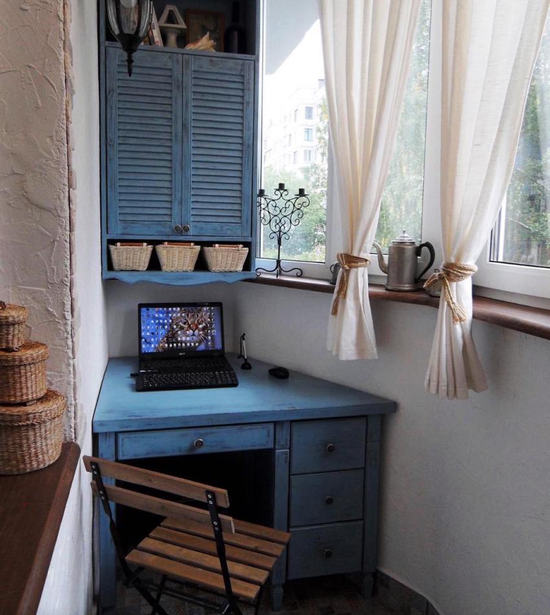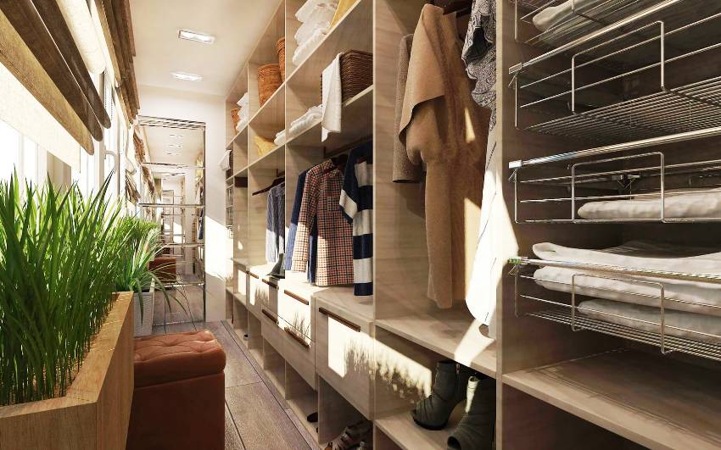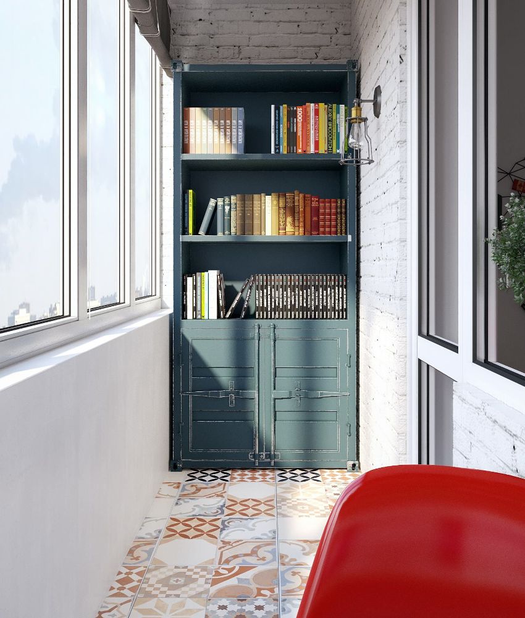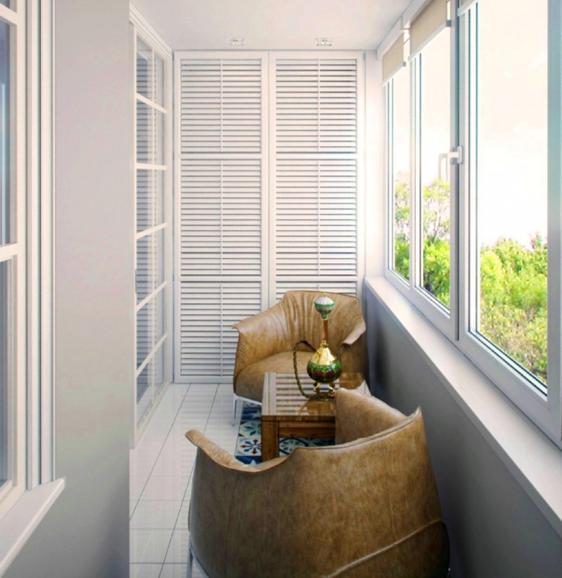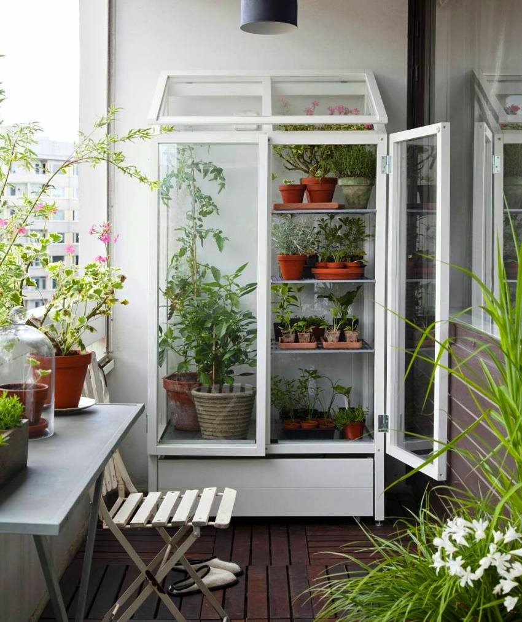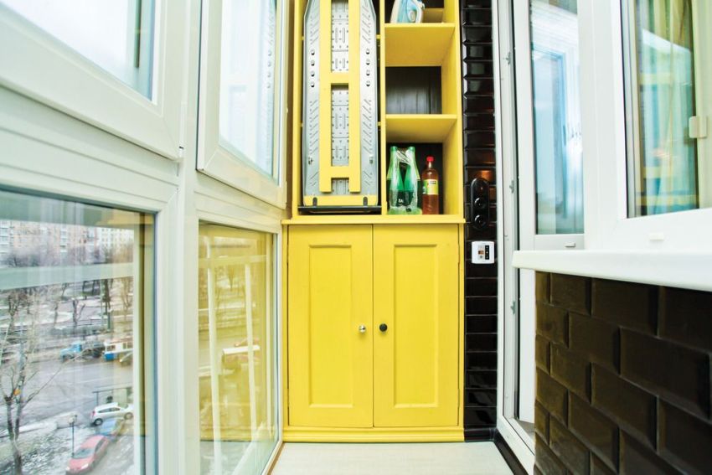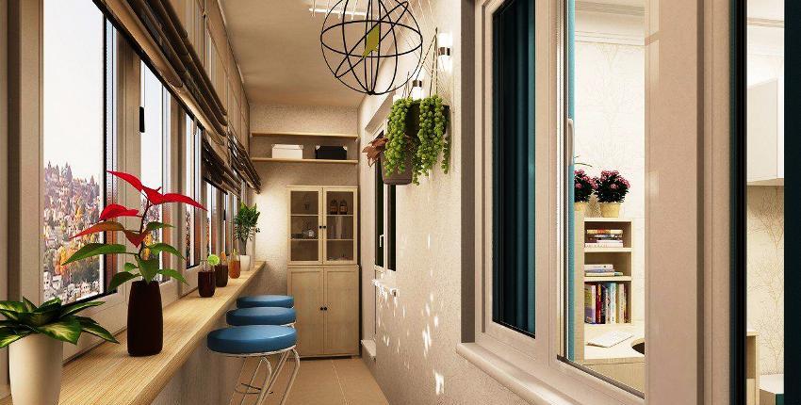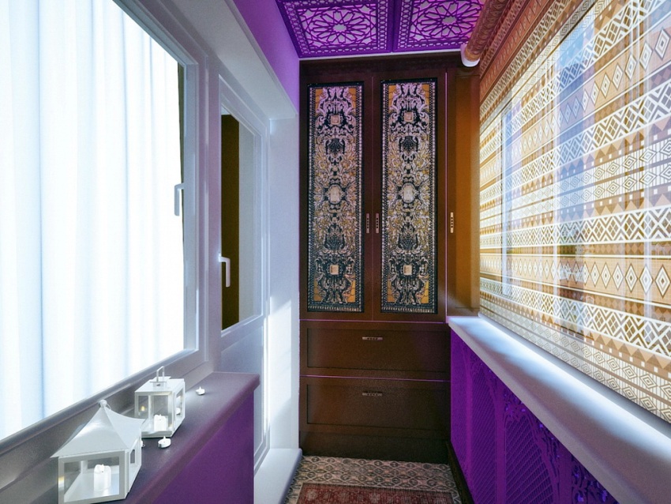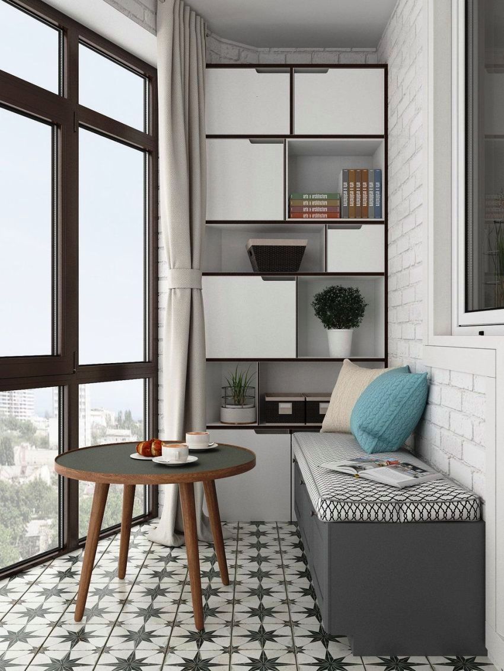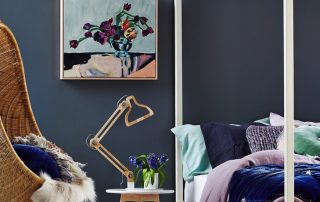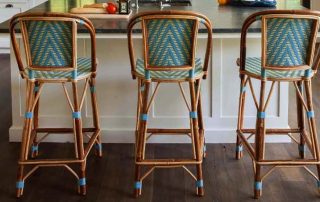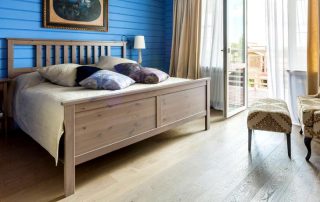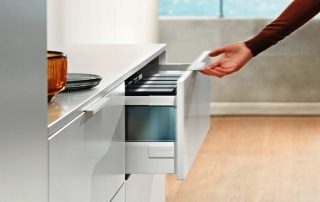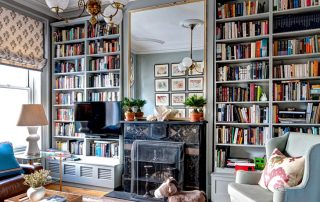The balcony is a real salvation for apartments: it is often used to store various things. In order not to clutter up the room, it is important to correctly and efficiently use its entire area. For these purposes, a cabinet is installed on the balcony, the design of which is selected taking into account the features of its further use. You can make the product yourself or order a ready-made version according to individual sizes.
Content
- 1 Wardrobe on the balcony: design features and advantages
- 2 Options for the designs of cabinets on the balcony: photos of interesting models
- 3 Options for door designs for a wardrobe on a loggia or balcony
- 4 Options for functional modern balcony storage systems
- 5 How to make a wardrobe on the balcony with your own hands: a sequence of actions
Wardrobe on the balcony: design features and advantages
A wardrobe on the balcony for storing various things and objects is a necessary element of the room, which allows you to properly organize free space, freeing up more space. You can place shoes, clothes, toys, books, blanks and other household items in it. The correct organization of the internal content will allow you to determine its location for each item. To get the necessary item, if desired, will not be difficult.
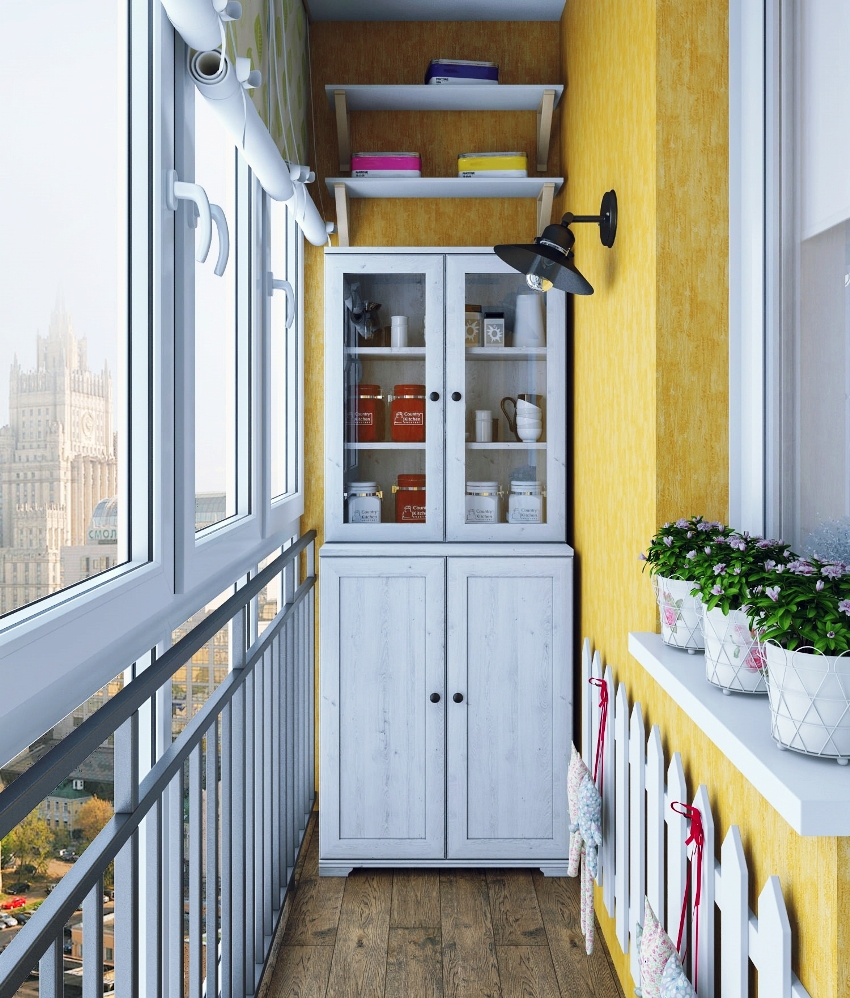
The wardrobe will take the right place on the balcony, freeing up the rest of the space for other interior items
With its compact size, the cabinet usually does not take up much internal space. At the same time, the design is spacious enough and functional. The presence of a wardrobe on the balcony contributes to order in the room, creating coziness and comfort.
A ready-made wardrobe on the balcony is not only a convenient storage system, but also a stylish element of the room. Designers offer a wide variety of models, among which you can choose the most suitable option, which will perfectly fit into the interior of the balcony and will satisfy the owner's needs in terms of practicality and functionality.
The constructions are made of different materials and have different configurations, which determines the price of the cabinet for the balcony. Therefore, you can choose an acceptable option, focusing on your own budget. With certain skills, it is easy to create a structure for the balcony with your own hands. The main thing is to take a responsible approach to drawing up a drawing and calculating materials.
Despite the significant advantages, the built-in wardrobes for the balcony have some disadvantages.To keep the maximum amount of free space in the room, the cabinet usually has a shallow depth, which excludes the possibility of placing bulky items in it. To place the cabinet, a specific place is selected, which determines the dimensions and design modification. You cannot move the built-in piece of furniture to another location.
Options for the designs of cabinets on the balcony: photos of interesting models
There are two types of products: built-in and cabinet, which is clearly displayed by photos of cabinets for a loggia or balcony. The first option is represented by a structure in which the walls, floor and ceiling of the balcony play the role of external frame elements. This is the most economical option for the cabinet, since the minimum amount of material is consumed for its manufacture. However, such a model is permanently installed in a specially designated place. It cannot be moved to another space.
The cabinet cabinet is a standard design with four walls and doors. Such models are more overall. They are characterized by less spaciousness compared to the built-in options, since the usable area is reduced by the thickness of the side structural elements and the space that remains between the walls of the balcony and cabinet. Much more materials will be needed to manufacture a body product, which increases its cost. The advantage of such a cabinet is the ability to move it to another place.
Corner cabinets on the loggia are very popular (photos clearly display interesting models). They are often installed on non-standard balconies. Such a cabinet takes up the whole corner, due to which the structure looks outwardly oversized, but is characterized by good spaciousness. Corner models are predominantly built-in, which allows you to make the most of the space.
Options for door designs for a wardrobe on a loggia or balcony
The balcony cabinet opening system is of particular importance for the further comfortable operation of the product. There are the following options:
- sliding system;
- swing door;
- roller shutter system;
- accordion door;
- blinds system.
The traditional option is swing doors. They are reliable and easy to use. However, additional opening space is required. Such doors can have one, two, three or four leaves, depending on the size of the structure. The first option is used for a very small cabinet in the form of a pencil case. The traditional product is equipped with a double-leaf design. It is recommended to use a three- and four-door cabinet in cases where separation of internal sections is required.
The sliding system is represented by compartment doors, which, by means of a roller mechanism, move along guides located in the upper and lower parts of the structure. Such a door system does not need free space, which makes it possible to place other pieces of furniture or some objects near the cabinet. The wardrobe on the balcony with a mirror surface will look unusual and original, thanks to which the space visually increases. The mirror reflects the sun's rays, which makes the balcony brighter.
The roller shutter system consists of one sash in the form of horizontally arranged slats moving vertically. When the opening is opened, the roller shutters are rolled into a roll, which is hidden in a box located in the upper part of the structure. Such a door also does not need free space to open it. The roller shutter cabinet provides reliable protection of the internal filling from dust, moisture and sunlight, since the structure is sealed.Roller shutters can be opened to any height, which is very practical and convenient.
Useful advice! For a cabinet on a balcony with roller shutters, you can create a unique design using airbrushing.
The accordion door will look interesting and stylish. It consists of individual leaves that are attached to each other using special elements. The original version is a fold-over door with two sections, which is recommended for installation in short cabinets. Clearly various models of structures with this door system are presented in the photo of Ikea cabinets on the balcony.
When unfolded, such a door closes the perimeter of the cabinet, and when opened, it gathers into an accordion near one of the side walls. This door system also does not need free space near the cabinet. However, the accordion door has one significant drawback. It is not capable of sealing the structure, since it does not fit snugly against the cabinet frame.
Options for functional modern balcony storage systems
The cabinet on the balcony can be used to store any things, food and household items. On the insulated loggia, you can organize a wardrobe, where clothes and shoes will be located. In this case, the structure is equipped with rods or pantographs, which are used to accommodate outerwear. Several special carabiners can be placed on the bar, which move one after another. Old clothes are usually hung on them. It is convenient to store shoes on stationary, mesh or pull-out shelves.
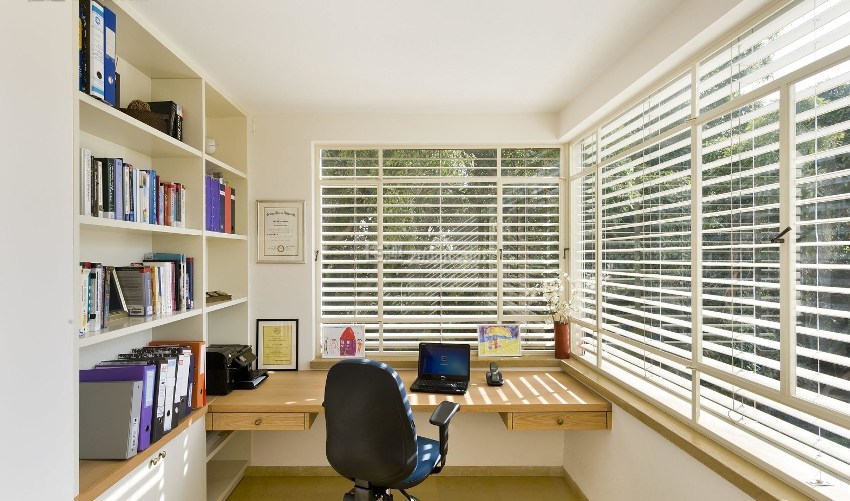
You can choose a cabinet model based on personal preferences regarding the functionality of the furniture
At the top of the cabinet there may be a mezzanine used for things that are rarely used in everyday life. The design is often equipped with open shelves, on which you can place flowerpots with indoor flowers and various decorative elements, which will bring a special mood and comfort to the room.
The cabinet for conservation and other blanks should be equipped with many shelves and sections of different sizes, which is selected depending on the size of the cans. If the structure will be used for storing vegetables and fruits, a low-height floor product is selected, where special dividing boxes are provided. It is most convenient to place such a cabinet for the balcony under the windowsill. The upper part of the product can be used as a table.
Useful advice! The compartment for storing vegetables and fruits can also be organized in a high cabinet, having reserved the lower part of the structure for it.
For special tools and equipment, you can order cabinets for the balcony with pull-out shelves. It is most convenient to place such a structure in the balcony niche, rationally using its space.
Basic requirements and recommendations for choosing a cabinet for a balcony
The design and dimensions of the cabinet are selected taking into account the characteristics and size of the balcony. The product should fit optimally into the room. Before you make a wardrobe on the balcony, you should carefully consider its internal filling, which depends on the purpose of the structure. Here you can organize a place to store large items in the form of mops, fishing tackle, dryer, ironing board, skis and other items.
If there is a window sill protruding from the wall on the balcony, this is an important factor when choosing the configuration of the product. In this case, the cabinet can consist of two compartments. One is located above the windowsill, the second is under it. It is important to make a wardrobe on the balcony according to individual sizes.
The temperature on the balcony or loggia differs from the microclimate in the apartment. This room is more susceptible to the influence of the changing seasons.It is much colder here in winter and hotter in summer. Condensation often accumulates on the windows. Unglazed balconies are places where precipitation accumulates. Therefore, special operational requirements are imposed on the cabinet for the balcony and loggia, which should be taken into account when choosing the material for manufacturing the structure.
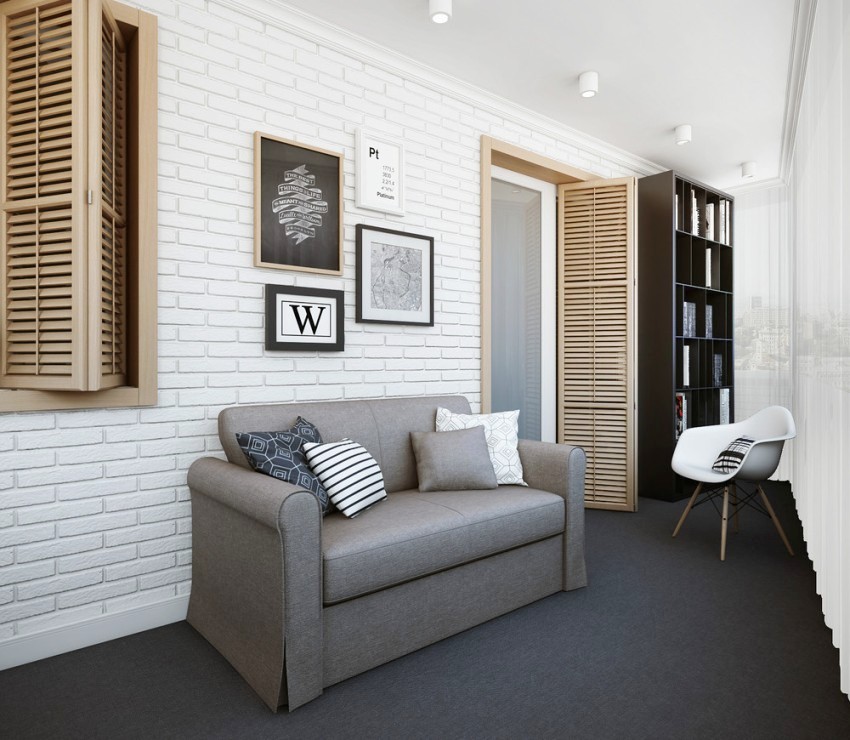
Before you buy a wardrobe that will stand on the balcony, you should decide what material it will be made of
The cabinet must withstand high humidity, temperature drops, withstand a sufficiently low or high temperature regime. These factors should not compromise the aesthetic and performance characteristics of the product.
Important! If the cabinet is made of natural wood, it should be covered with a stain and a protective layer of varnish, which will extend its life.
If the balcony or loggia has a south orientation, you should not choose a design with a colored facade. Under the influence of ultraviolet rays, it will quickly lose its original shade. The best option in this case is white.
Location of the cabinet on the balcony
The shape and size of the structure will depend on where it is installed. If the product is hidden in a niche or installed near one of the walls, then it can have a rectangular shape and take up space from floor to ceiling. The inner space of the cabinet can be hidden behind doors of different designs and levels, or combined with open shelves, which is clearly displayed by the photo of the cabinet design on the balcony.
Related article:
Balcony rack: a reliable assistant for organizing space
Product variations depending on configuration, installation location and material of manufacture. Do-it-yourself rack production.
On glazed balconies and small loggias, it is advisable to place narrow cabinets on the sides of the room. You can also install one structure above the other near one of the side walls. A large cabinet is located on the floor, and a smaller one, the height of which starts from the window sill, is attached to the walls. A practical solution is a corner cabinet on the balcony, which uses the corner where the room window meets the wall of the room. It is recommended to place a small table under the window, which will be a continuation of the cabinet.
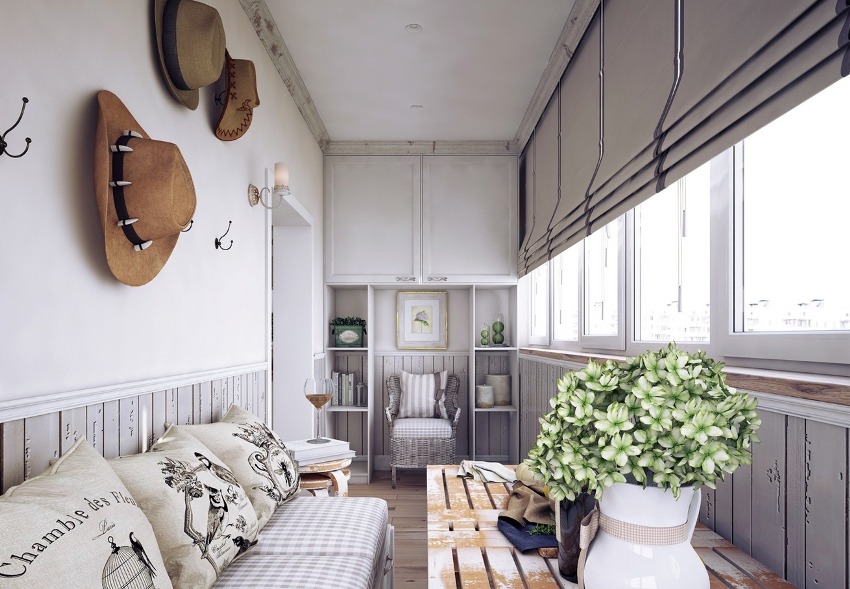
You can equip a seating area under the cabinet, which will be an interesting continuation of the design
You can use the space under the window using a low and narrow floor cabinet, where vegetables and fruits are stored. For a spacious loggia, the best solution is the corner model, which is also suitable for balconies with beveled corners. The U-shaped structure will fit very organically here, which will occupy the corner space and space under the window. A seating area can be arranged near the wall, which will be a continuation of the structure. On the balcony, which looks like a boot, you should install a cabinet built into the protruding part.
Material for making built-in wardrobes on the balcony
When choosing a material for the manufacture of a cabinet or built-in cabinet for a loggia, one should take into account the special microclimate of the room, which is characterized by high humidity and temperature fluctuations. Unprotected raw materials are not capable of ensuring long-term operation of the structure. A cabinet for a balcony can be made of natural wood, laminated chipboard, plastic and metal.
Plastic is a practical, durable, durable and inexpensive furniture material. It is presented in a wide range of colors, which allows you to create a product that will fit into any room interior. The material is malleable in processing, bends well, which allows it to be used when creating furniture with cylindrical elements or rounded corners. The plastic is easy to install and does not need any special care.Differs in a democratic cost.
The negative sides of plastic are the low resistance of the material to mechanical stress, exposure to sunlight, which can lead to fading and loss of brightness of the product.
Chipboard and its analogs are widely used in the manufacture of cabinets for the balcony. The material is characterized by durability, practicality, reliability, resistance to external factors and ease of maintenance. It is non-flammable and provides good thermoregulation.
You can make the frame of the cabinet from plasterboard. The material is not afraid of moisture, is not prone to deformation changes, easy to install, easy to process and paint. However, drywall is not very durable and shock-resistant. Such a structure is not capable of supporting a large weight.
Expensive materials for the wardrobe on the balcony
Natural wood is characterized by durability, strength, environmental friendliness and reliability. Such a design is capable of withstanding significant loads, therefore, it is most rational to store cans with conservation in such a cabinet. Do-it-yourself wooden cabinet on the balcony (photos clearly display different options) has a presentable appearance, which makes the structure a real decoration of the interior of the room.
However, in order for the product not to lose its appearance and maintain good performance characteristics, the wood must be treated with a special compound that ensures the moisture resistance of the structure. Other disadvantages of the material include heavy weight, massiveness and high cost.
You can reduce the cost of a wooden structure by finishing the front of the cabinet with clapboard. In this case, it is better to use hardwood. The material can be painted in any color, giving it the appropriate style, which is clearly displayed by photos of cabinets on the balcony from the lining.
Metal structures have increased strength. The material has reliable protection from external negative influences, does not lend itself to moisture, does not react to temperature changes.
Useful advice! A good option is a structure with an aluminum frame sheathed with PVC panels. Such a product is characterized by strength, reliability and durability.
You can make a wardrobe on the balcony by using different materials, skillfully combining them. Chipboard or wood is taken as a basis (for the manufacture of the frame), supplemented with glass, metal or plastic inserts, shelves or doors.
How to make a wardrobe on the balcony with your own hands: sequencing
The structure for storing things can be mounted independently or you can place an order for a wardrobe on the balcony. At the first stage, the location of the structure is selected, accurate measurements of the space are performed. Here you should take into account the possible presence of irregularities and distortions. Therefore, measurements are taken in different places.
Before making a cabinet on the balcony with your own hands, you can pre-align the walls, floor and ceiling, which will greatly facilitate the process of making the product. Based on the measurements, a drawing of the finished structure is made, according to which the required amount of materials and accessories is calculated.
Useful advice! It is recommended to order the cutting of materials from a specialized company that has good technical equipment, which will exclude the possibility of damage to individual elements.
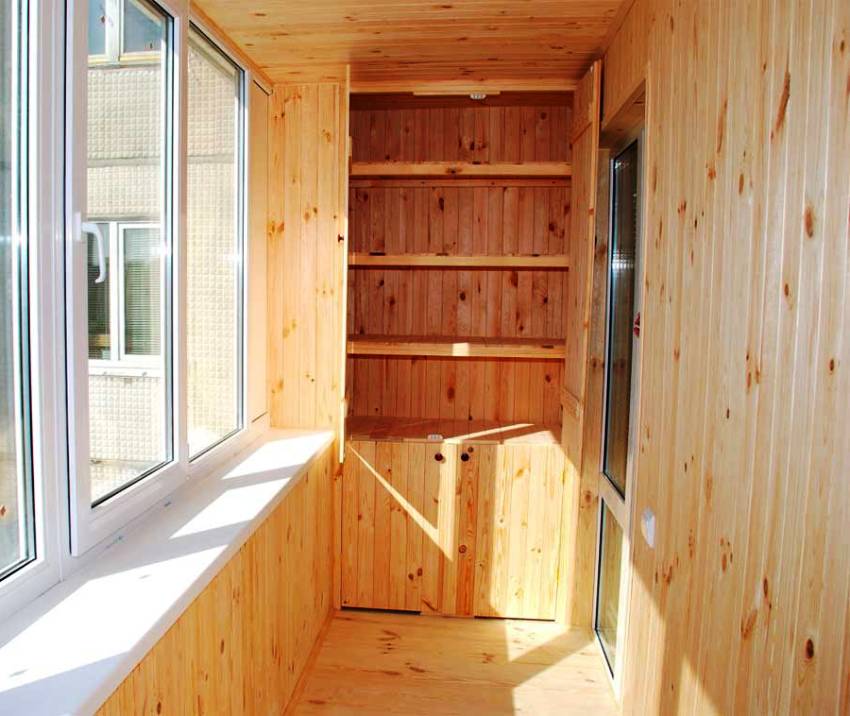
To make do-it-yourself wardrobe on the balcony you need to have desire, patience and the ability to work with simple tools
Next, the frame of the cabinet is assembled on the loggia with your own hands.For this, a wooden beam or metal profile is used, which is attached to the wall using dowels or special corners. At this stage, it is important to control the position of the elements by applying a building level. Otherwise, the cabinet doors may twist. The elements are connected to each other using self-tapping screws. Further, limiters are attached, on which the shelves are stacked. Between themselves, they can be located at different distances.
Next, the frame is sheathed with the selected material. Mount the legs at the bottom, and cupboard can be placed directly on the floor. The final stage is the installation of the door system using fasteners.
The wardrobe on the balcony is the best solution for the practical organization of the interior space. Thanks to the product, you can create a neat storage system. A well-chosen structure and design will allow not only to obtain a multifunctional piece of furniture, but also to free up space, visually expanding it and creating a comfortable atmosphere in it.
