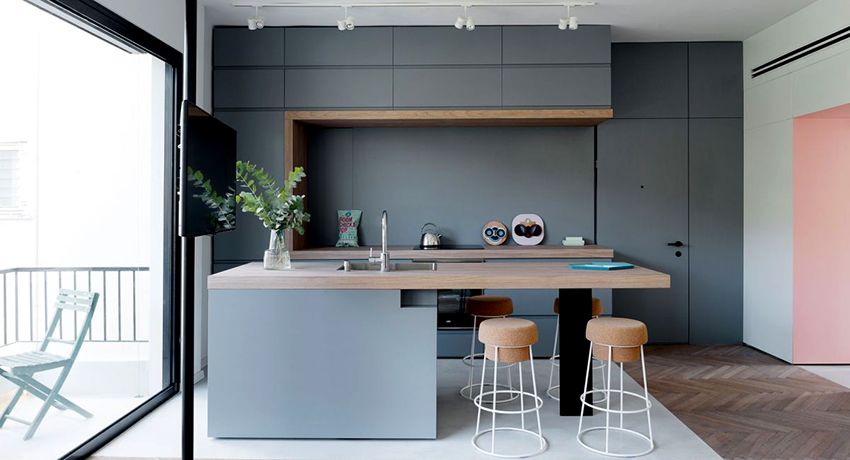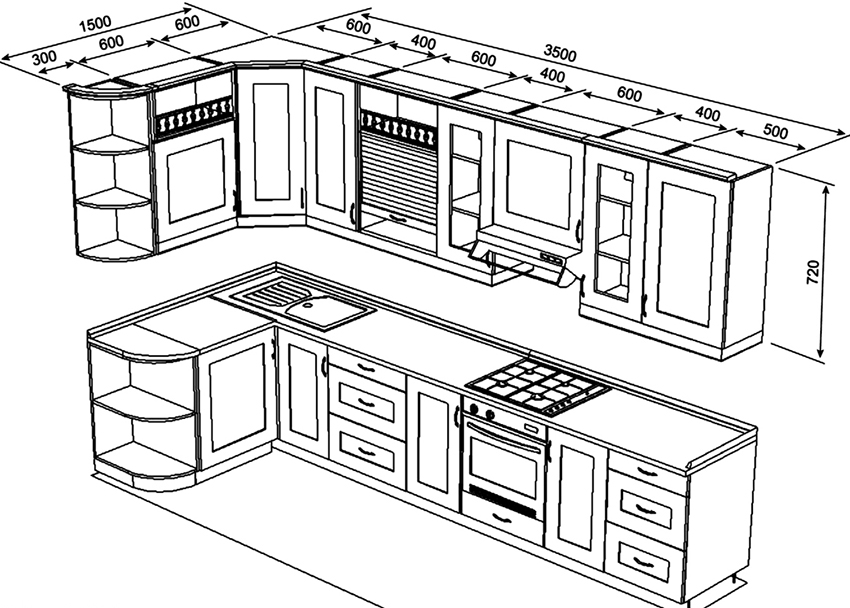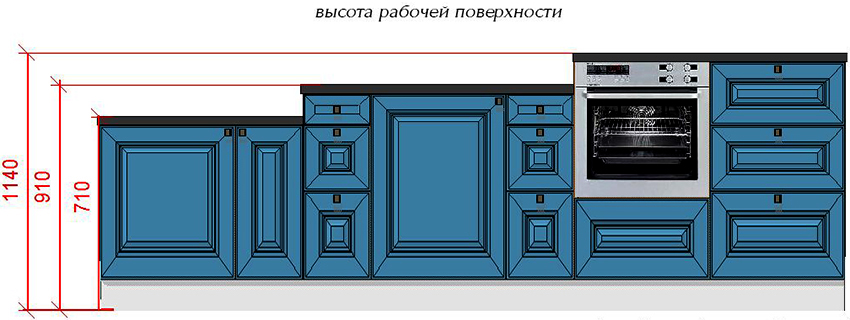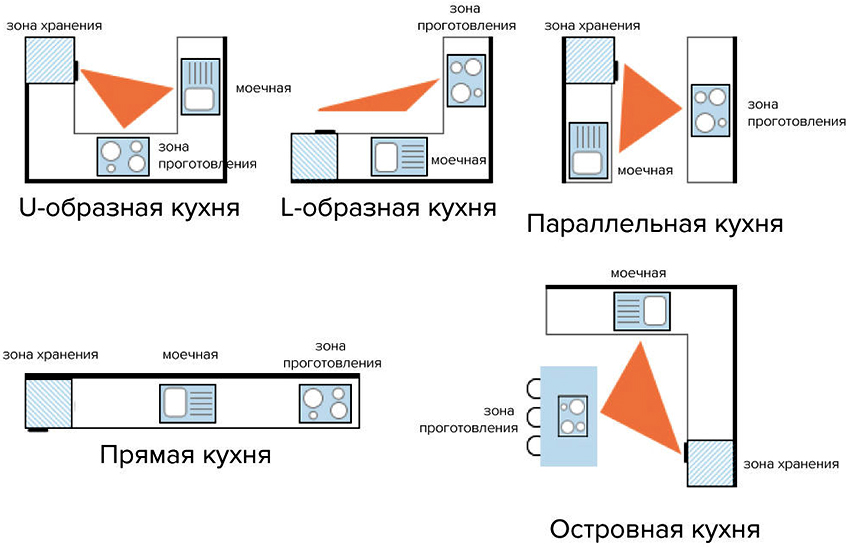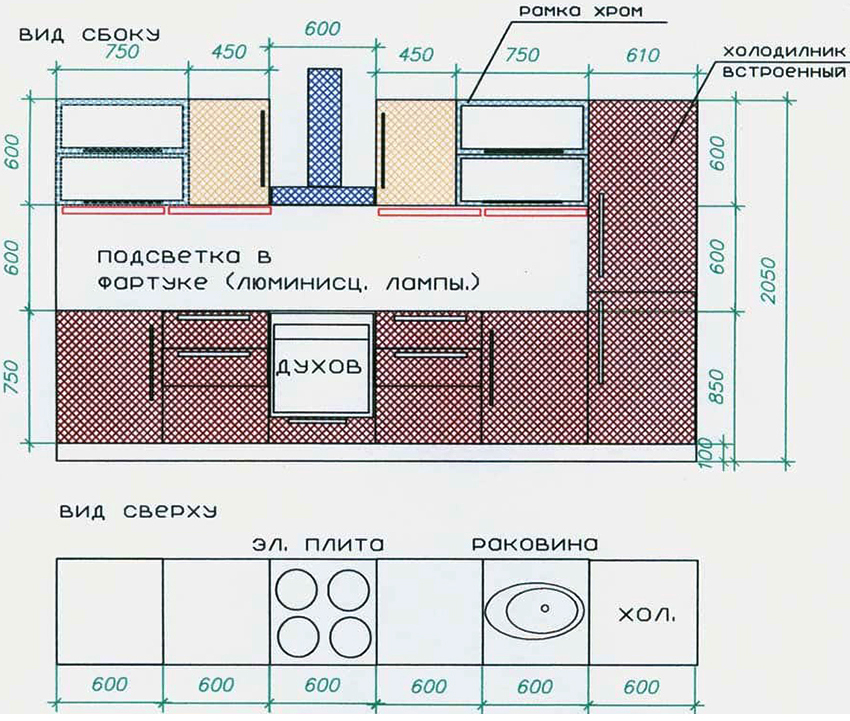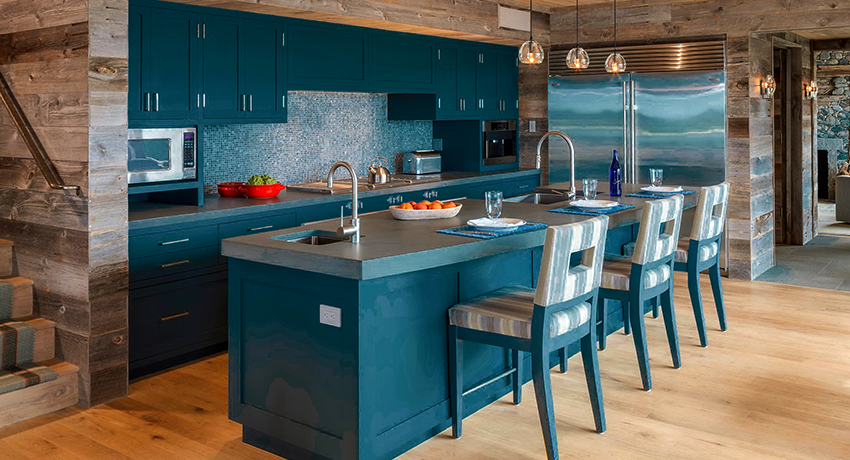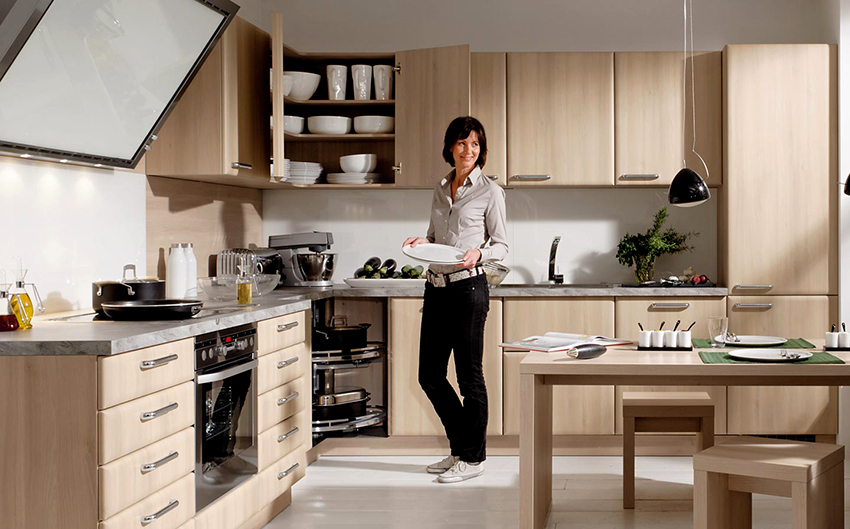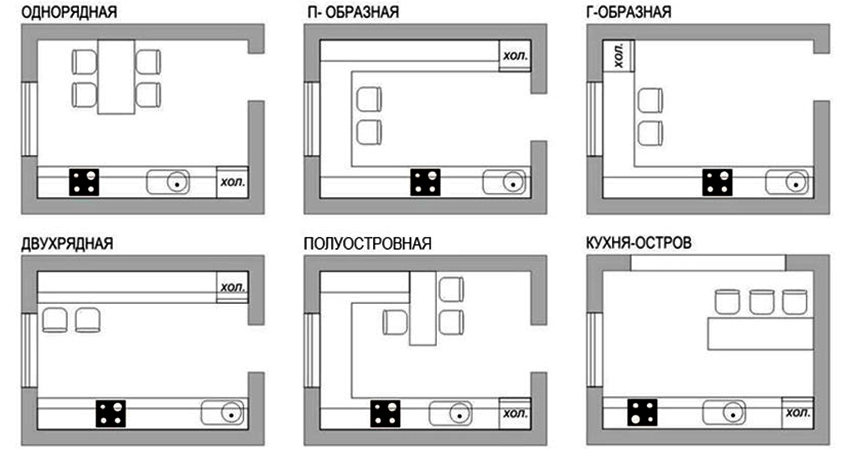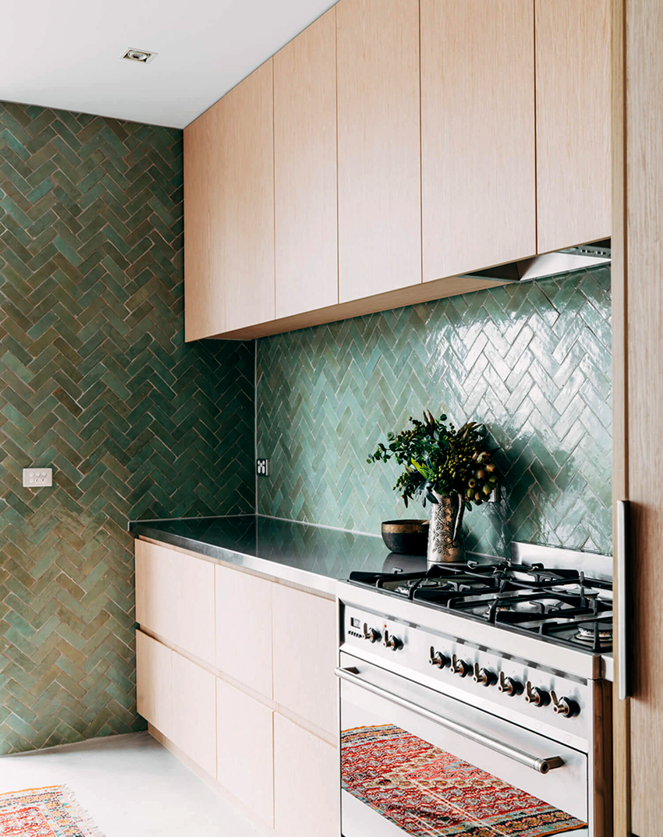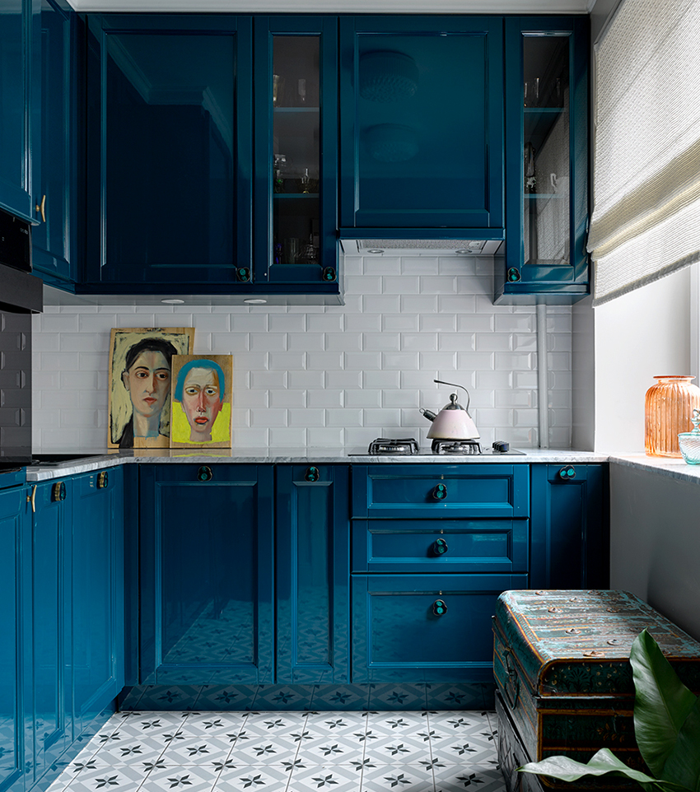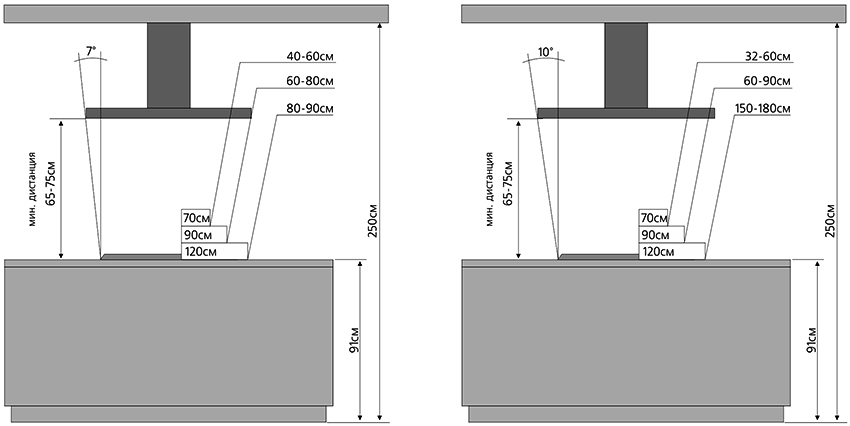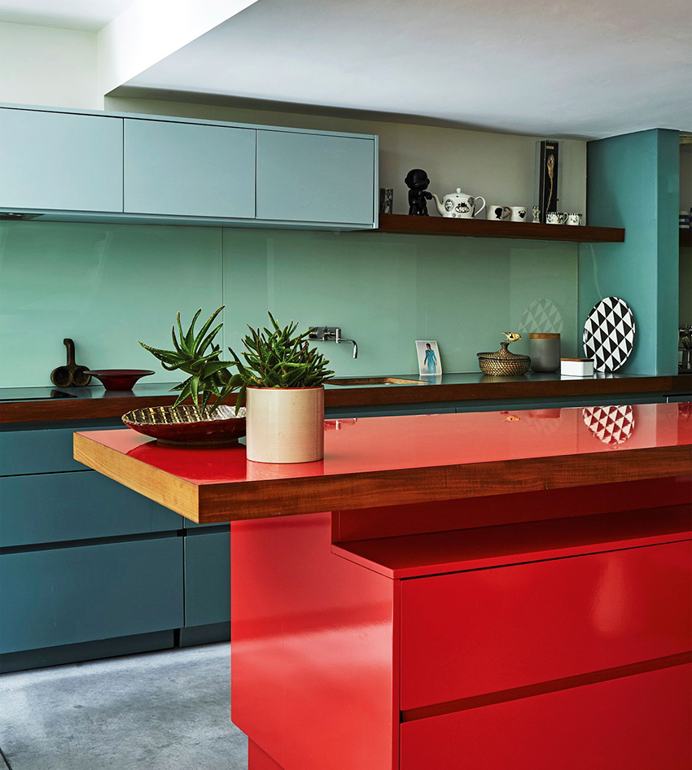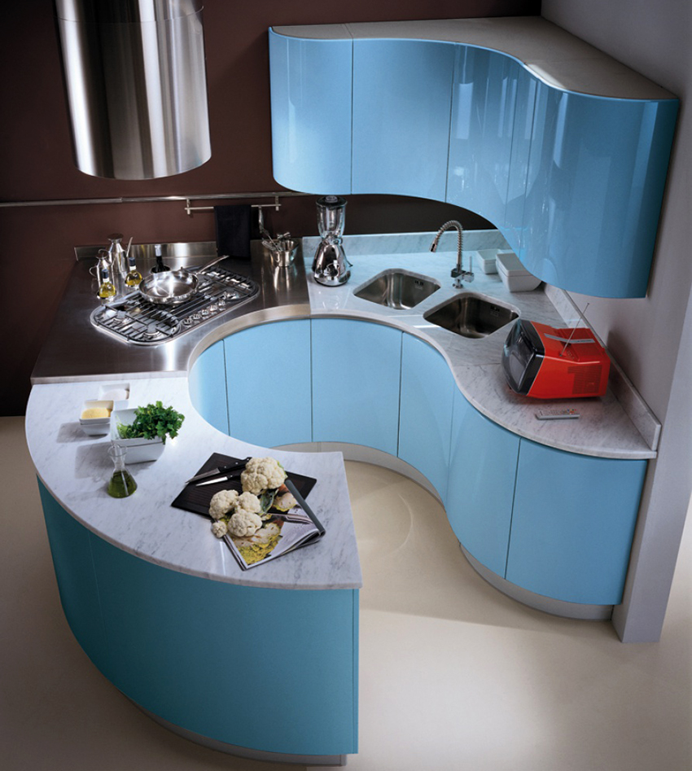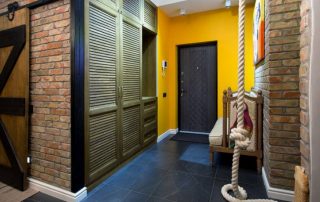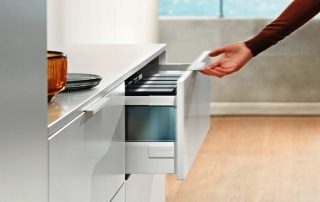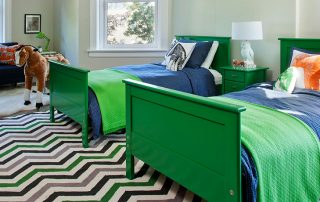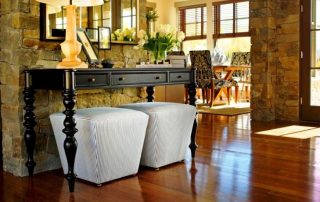According to the calculations of scientists, a person spends about three years of his life in the kitchen, therefore it is very important that this room is as comfortable as possible. Correctly selected shape and size of the kitchen set have a beneficial effect on general well-being, prevent fatigue, increase labor productivity and create a great mood. How to correctly calculate and select the dimensions of furniture for the kitchen, this article will tell you.
Content
- 1 Features of kitchen furniture: the size of the headsets and their meaning
- 2 Standard kitchen sizes in typical headset projects
- 3 Working triangle and kitchen standards: rules for ideal placement
- 4 Drawing up sketches with the dimensions of kitchen sets in accordance with the parameters of the kitchen
- 5 Zoning space in height: the size of the kitchen set and its functionality
- 6 Kitchen set installation: furniture dimensions and room dimensions
- 7 Non-standard sizes of kitchen units: design principles
Features of kitchen furniture: the size of the headsets and their meaning
The basis of the furnishings in any kitchen is the kitchen set. Furniture must meet certain requirements, which are designed to fulfill the main task - to create functionality and comfort while working and relaxing indoors.
It is fundamentally important that every centimeter of available space is used with maximum rationality, and that all cabinets fit exactly into the layout of the room. It is especially necessary that the dimensions of the furniture correspond to the height of the residents of the house. They should not use too much effort to reach items from high shelves or overly deep cabinets.
That is why, when calculating the standard sizes of a kitchen set, scientists engineers were guided by the average anthropometric characteristics of people of the Caucasian race, which include body growth at rest and in the process of performing certain movements: bends, squats, stretching arms in width and height. Based on these calculations, the standard dimensions of kitchen sets and household appliances were also determined.
Nevertheless, quite often in the modern layout of the kitchen space, non-standard sizes of the headset are used in order to make the most rational use of the space available in the room.In such cases, furniture can be made to order, taking into account the individual requirements of the owners of the house or apartment.
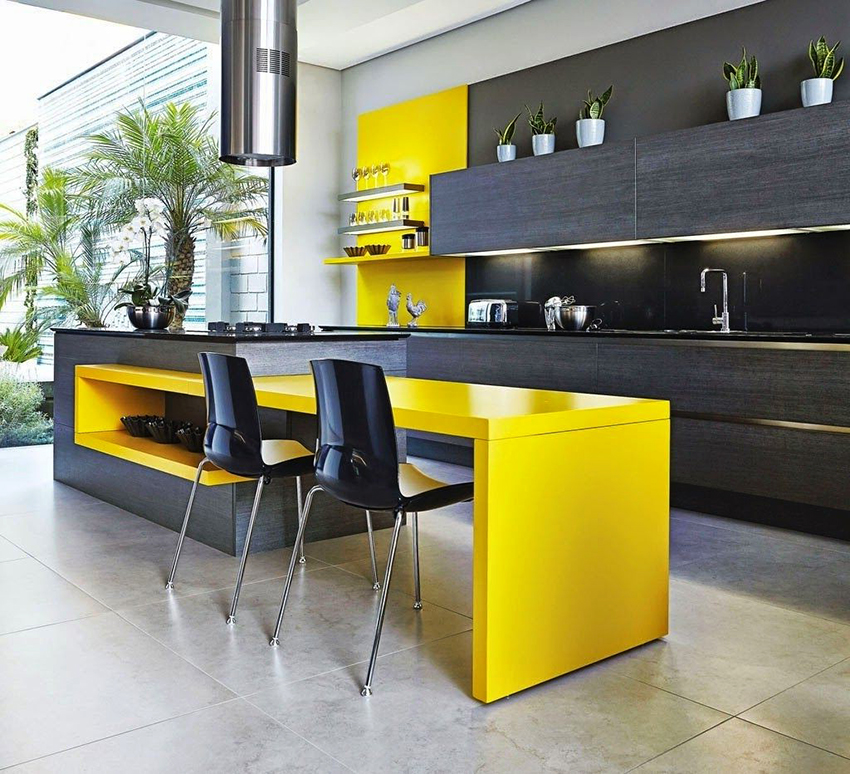
When calculating the standard sizes of furniture, the average anthropometric indicators of people are taken into account
Standard kitchen sizes in typical headset projects
The dimensions of the kitchen set are dictated by the area and shape of the room, the peculiarities of supplying communications, the location of windows and doorways, the presence of protrusions and niches. All these measurements must be made with particular accuracy and displayed in working projects of kitchen sets with dimensions. The document itself, in addition to the listed components, must include the following mandatory parameters:
- dimensions of household appliances;
- standard countertop size;
- height, width and depth of cabinets (separate upper and lower tiers).
Helpful advice! Information about the dimensions of the built-in appliances, in the case of purchasing a ready-made headset from the manufacturer, can be found in the technical passport, the dimensions of all components of the furniture set are also indicated there.
Consider the individual parameters according to which typical kitchen designs are drawn up. In particular, the standard height of a kitchen worktop is 85-90 cm. The thickness of a worktop made of laminated particle board ranges from 28 to 38 mm. Its standard length should correspond to the indicators of 305 and 420 cm, and the depth is 60, 80 or 120 cm.
When planning a kitchen, you should start from the dimensions of the kitchen set indicated in the table of standards (the drawings display these parameters):
| Cabinet type | Height, cm | Width, cm | Depth cm |
| Upper tier | 60-90 in 5 cm steps | 30-100, in 10 steps, from 60 to 20 cm | 30 |
| Hlower tier | 80-90 | 30-100, in 10 steps, from 60 to 20 cm | 50 |
| Shcafe under the hood | 40 | 50-90 | 30 |
| Havehead cabinet | 60-90 | 55-60 (symmetrically on both sides) | 60 |
The dimensions of the bottle holder in the kitchen set, also referred to as the cargo mesh, can be selected individually, depending on the dimensions of the room. Its height depends on the height of the lower tier, and the standard width can be 15, 20, 30 cm.
The height of the kitchen unit from floor to table top
To understand the data given in the table, it is necessary to consider in more detail each of the constituent parts of the kitchen set. In particular, the height of the kitchen unit from the floor to the countertop and the dimensions of the lower tier play an important role in the correct arrangement. The placement of the countertop is very important, as it determines the comfortable position of the hands during cooking.
The standard height of the countertop in the kitchen from the floor is 85 cm, if the average height of the inhabitants of the apartment is 170 cm.For people of small stature, the lower tier can be lowered by 5 cm - up to 80 cm.For tall households, the countertop, on the contrary, should be raised to 90 cm.
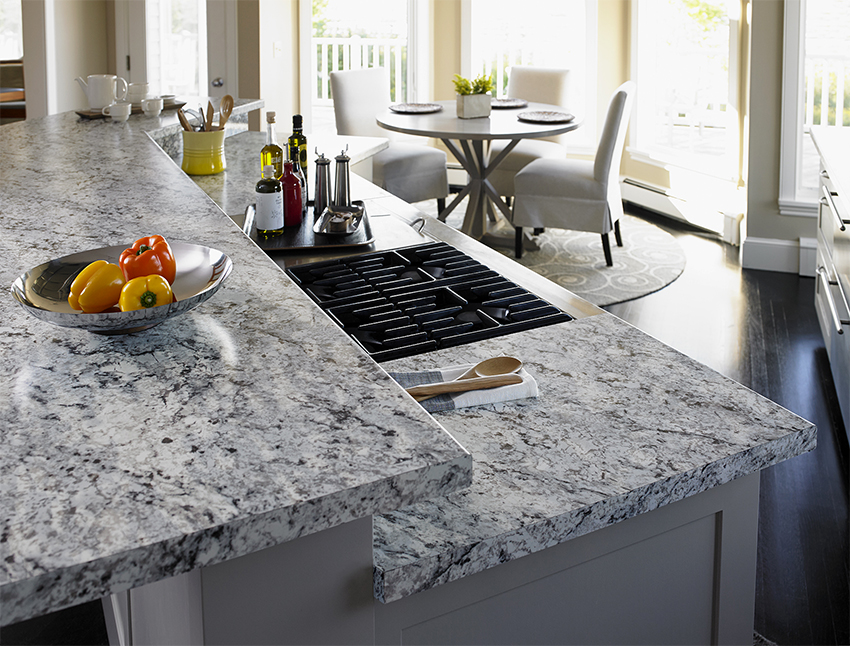
The main role in the arrangement of the kitchen is played by the height from the floor to the countertop.
The tabletop should protrude about 5 cm above the lower cabinets, and 10 cm from the back. Its depth can vary from 40 to 100 cm. The average value is 60 cm. The calculations take into account the length of the arms and the dimensions of built-in and desktop household appliances.
If the headsets are shallow, some appliances may simply not fit on the countertop, the selected hob will not fit into the space provided for it, and a wider stove will simply protrude against the background of the headset. If the width is too large, then the person will have to hardly reach the objects located against the wall.
The width of the lower tier cabinets can vary from 30 to 80 cm. The swing of the doors when opening should not exceed 50 cm. In order to save space in small-sized kitchens, it is better to choose furniture with drawers and cabinets.
Helpful advice! The height of the kitchen worktop may vary.Thanks to the adjustable legs on the headset, the owners choose the desired tabletop location.
Standard kitchen height: dimensions of the top tier cabinets
The optimal distance from the countertop to the upper cabinets of the headset is 45 cm. Such dimensions allow a person to freely get objects from the upper shelves (most often glasses and cups) without stretching or standing on tiptoe. For tall people, these standards can be violated. The upper cabinets can be of various sizes, their height depends on the height of the ceilings and the individual preferences of the owners and ranges from 45 to 100 cm.
Thus, the overall standard height of a kitchen can be between 180 and 250 cm. Sometimes storage systems can be located at a higher level, where items that are not often used in everyday life are usually placed. To get them, you need a special stand or a regular stool.
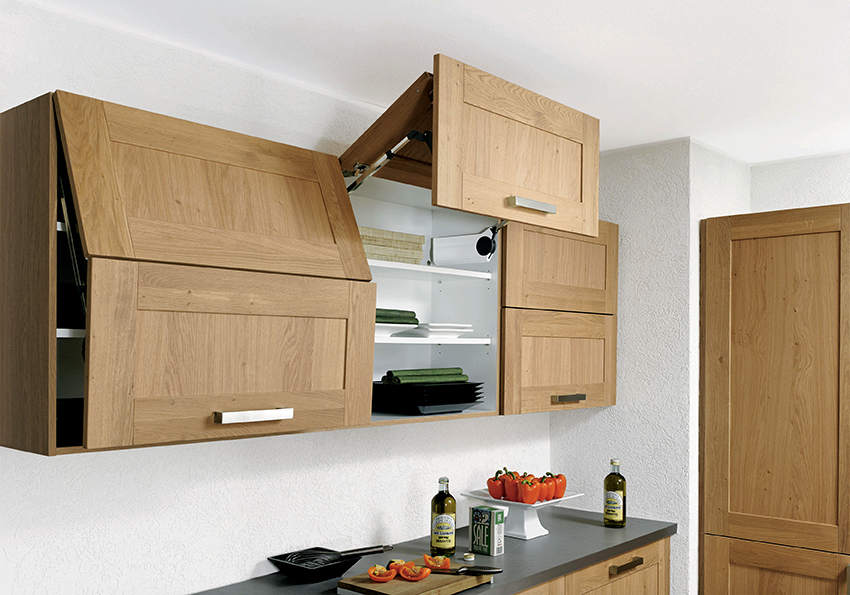
The dimensions of the upper cabinets depend on the dimensions of the room and the height of the residents
The standard depth of the top tier cabinets is 30 cm, it is calculated taking into account the typical dimensions of the dishes. In deeper cabinets, more objects can be placed, but their location on the same level with the lower tier will be very uncomfortable in practical terms: it will be inconvenient to get the dishes out of the depth, and the head will be subject to impacts on protruding cabinets. The width of the wall cabinets should be synchronized with the furniture of the lower row and be from 30 to 80 cm.
Experts recommend installing the hood at a height of 70 to 80 cm. In this case, it is better to be guided by the passport for the operation of specific devices. Usually the distance for gas stoves is slightly less - at the level of 70-75 cm, and for electric hobs this figure is 75-80 cm.If these requirements are violated and the hood is placed higher, then its operation will be less effective. If set lower, then it will fail much faster due to exposure to high temperatures.
Working triangle and kitchen standards: rules for ideal placement
The so-called working triangle rule plays a special role in creating the correct layout in the kitchen. Compliance with this aspect of ergonomics allows you to rationally distribute space and make the work in the kitchen as easy as possible. The range of this zone includes three locations:
- countertop work surface and stove;
- the area of the refrigerator and cabinets with food;
- the location of the sink.
Thus, the triangle zone includes such important functional devices as a refrigerator, stove and sink. At the same time, their location in the neighborhood is absolutely undesirable. Ideally, each of the components should be in one of the corners of the imaginary triangle.
There are many options for placing furniture, taking into account the working triangle. This useful functionality provides for free access to the listed items and the safety of their use. Thus, without particularly changing the position of the body, a person can easily reach each of the zones. Simply put, everything you need is at hand during the cooking process.
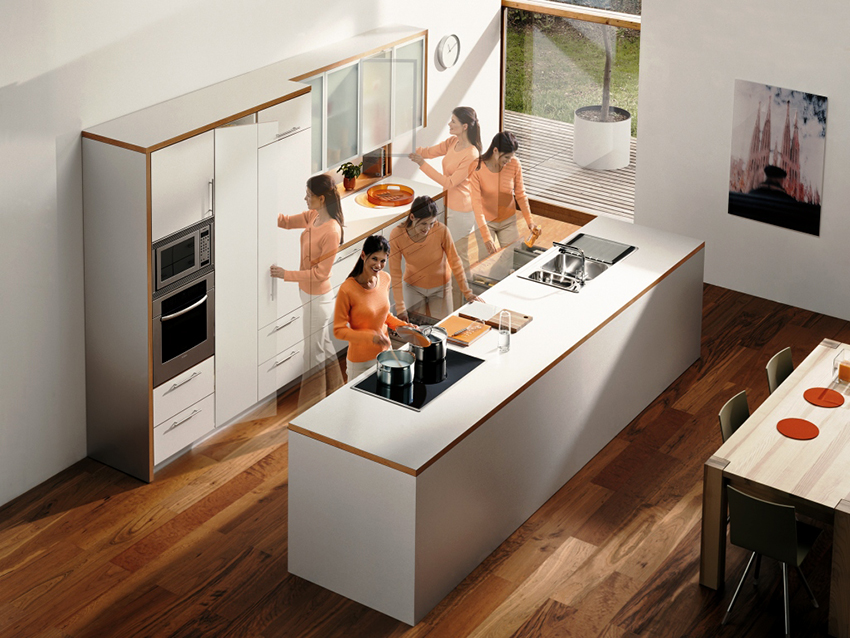
Ideal layout in the kitchen - when a person does not make unnecessary movements, since everything is at hand
Helpful advice! The width of the doors of the cabinet doors should fluctuate in the range of 30-45 cm. The wider doors will not be very convenient to open.
An important point in creating a drawing of a kitchen set with dimensions is the correct arrangement of items related to large household appliances. The dimensions of the built-in washing machine or dishwasher must be taken into account when developing the sketch of the lower tier. The width of the refrigerator should provide for a certain margin, since this unit vibrates during operation and should not adhere closely to the wall and cabinet walls.
Drawing up sketches with the dimensions of kitchen sets in accordance with the parameters of the kitchen
Thus, the standard dimensions of the cabinets and the observance of the triangle rule in the complex will help to create the ideal drawing for a particular kitchen. In this case, the distance between functional areas should not exceed double the length of the outstretched arm. When cooking, you have to move items from the refrigerator to the sink to wash or clean the food. Further, the ingredients migrate directly to the work surface, and from there to the stove.
After completing the work, the person returns to the refrigerator again to put the remaining products in it, or put the finished dish. In addition, during the cooking process, there should be cabinets with spices and other products at hand. Therefore, it is very important when drawing up sketches of kitchens to calculate everything correctly so that the room is as functional and ergonomic as possible.
The scheme with the dimensions of the kitchen set should be based on the parameters of the kitchen itself. In this case, the minimum number of modules intended for installation should be 3 pcs. One of them is a sink cabinet with a sink, the second is a stove or part of a set with a cut-in hob, the third is a work area with a countertop. It is imperative to provide a place for the refrigerator. If additional space is available, additional modules for a washing machine and a dishwasher are installed, a compartment with a pull-out bin.
Related article:
Kitchen set: photos of beautiful and functional furniture options
Rules for the selection of materials for the manufacture of facades and hulls. How to place interior items in the kitchen and determine the desired color of the facades.
Zoning space in height: the size of the kitchen set and its functionality
Regardless of whether standard sizes of kitchen facades are selected or individual drawings of the headset are made, taking into account the distance from the floor, the kitchen is conventionally divided into functional zones:
- very low;
- low;
- medium;
- high.
The very low one is 40 cm from the floor. This is a location with minimal access as it is difficult to view. In order to get the necessary item, you need to bend over or even sit down. These areas tend to store heavy, rarely used items such as heavy pans.
The low zone starts at 40 cm from the floor and does not slightly reach the upper edge of the lower cabinets - up to 75 cm. In use, this zone is not very convenient, since it requires tilts to get the items you need. This is an ideal place to place items that you might need 1-2 times during the cooking process. It is best to store small household appliances, bowls and pans in these cabinets.
Helpful advice! The functional zones are calculated taking into account the standard height of the kitchen unit, which has typical dimensions, for people with a height of 170 cm. In individual kitchen projects, the height of the zones, as well as the height of the cabinets, can be changed according to personal needs.
The middle part of the kitchen, located in the range from 75 to 190 cm, is considered the most convenient. It is in this area that all things and products are perfectly visible, and you can easily reach the desired object without standing on tiptoe or bending over. Here you should store everyday objects that are constantly used in the cooking process. These are cutlery, knives, cups, spoons and other utensils.
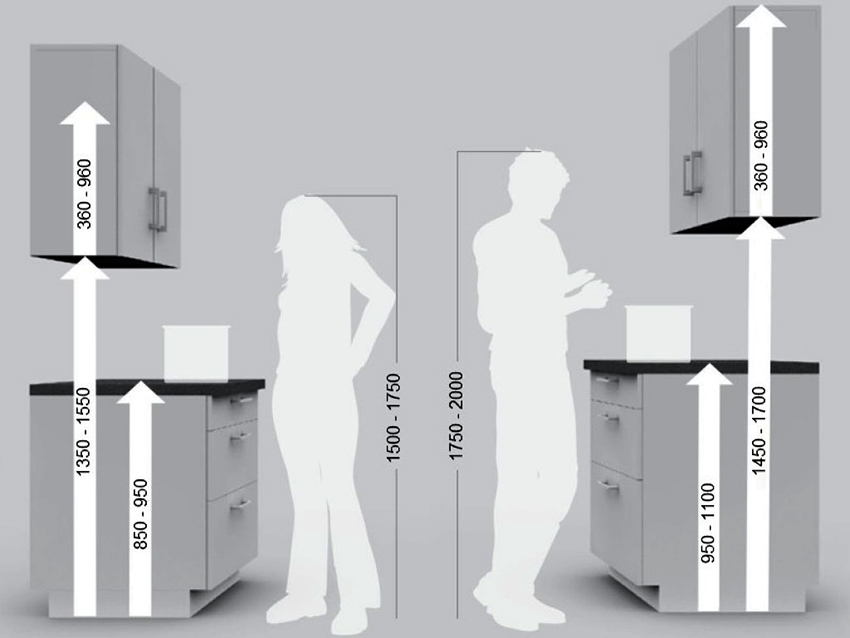
When calculating the size of the kitchen unit, it is necessary to take into account the growth of all residents
The high zone is located at a height of more than 190 cm. In the upper part, it is best to save objects that are lightweight and rarely used in everyday life, for example, baking dishes.
Kitchen set installation: furniture dimensions and room dimensions
Kitchen headsets should be chosen based on the type of room layout, which is not always standard. For example, in a room of a square or rectangular shape, as a rule, there are no special problems - almost any set can be purchased there. In kitchens with a non-standard layout, where there are beveled corners, various niches, or, conversely, outside corners and protrusions on the walls, it is a little more difficult. In this case, it is better to resort to making furniture according to your own project.
Most modern manufacturers specialize in custom design services, creating sketches and drawings taking into account the specific dimensions of the kitchen and the features of its layout. To do this, the staff includes specialists who go to the site, personally take measurements and make calculations according to the size of the kitchen. There are also standards in special projects. For example, designers start from dimensions such as the size of the top cabinet door, which is 72x45 cm, which is considered ideal in everyday life.
Based on the location of the communications and the characteristics of the room, a drawing is created with the specific dimensions of the kitchen set. The standard of dimensions is observed in those places where they can be sustained as much as possible. In general, the project itself should reflect the maximum rational use of every centimeter of usable area. The implementation of the project and the actual manufacturing process of the headset begin only after agreement with the customer.
Kitchen sets, according to the layout, can be of the following types:
- direct;
- angular;
- insular.
Direct layout of a kitchen set for a kitchen of a standard layout
The direct type of layout is considered the most budgetary, and therefore the most affordable option. This is a versatile furniture set that fits perfectly into any standard kitchen space. With enough space, the straight layout allows for a comfortable and functional workplace.
Outwardly, such a kitchen set consists of two rows of cabinets located along one longest wall. There are no corners or turns here. In the event that the length of the straight kitchen exceeds 3.7 m, it is necessary to think over an option involving the location of the refrigerator on the other side, so that the rule of the functional triangle is observed. If this principle is violated, you will have to move along one wall all the time, which leads to quick fatigue and low work efficiency.
Helpful advice! In order to use space ergonomically, it is advisable to purchase a three-tier set with a maximum height from floor to ceiling. Such a trick will help not only efficiently use the space, but also visually enlarge the kitchen.
This arrangement has its specific advantages, in particular:
- the price of a ready-made direct headset is much lower than the cost of a set of individual cabinets or custom-made furniture;
- a wide range of options, furniture can be selected at home using special catalogs of kitchen sets;
- to determine the required size of the headset, it is enough to measure the length and height of the working wall.
Corner kitchen set for the kitchen: photo with examples of layout options
The corner layout of the kitchen set is deservedly considered the most popular, as it fits perfectly into rooms of any size. It can solve the problem of rational use of space in a small-sized Khrushchev, as well as furniture will organically look in a spacious studio apartment of a new building.Standard corner sets are in the shape of the letter L or L, individual layouts may have layouts in the form of the letter P or even L.
The main task of such a headset is to create the most comfortable conditions for cooking. In this case, the rule of the functional triangle, including the stove, sink and refrigerator, must be observed. The maximum distance between these zones should not exceed 1.5 m - otherwise the kitchen work will be burdened with unnecessary movements.
During the development of the project, it is necessary to pay special attention to the depth of the kitchen unit in the corner and its configuration. The beveled corner looks beautiful and original, but this option is not suitable for people of small stature or overweight, since it is difficult to reach the corner sink and the upper shelves in the corner cabinet. Washing the wall with a sink in the corner will also be problematic. Therefore, the ideal solution is a rectangular headset with a shallow corner depth.
U-shaped kitchen is suitable for square-shaped rooms. A headset with such a layout has two corners at once, and cabinets are located along three walls. The U-shape can be found in the kitchen with a bar counter, which serves as a perpendicular continuation of the countertop. This arrangement is typical for rooms connected to the living room or dining room, where the bar contributes to the zoning of the space.
Sizes of island-type kitchens: illustrative examples of design
A kitchen set with an island layout necessarily includes an additional module, which stands separately from the main set of furniture. Usually the island is located in the center of the room and, as a rule, has a built-in sink and hob.
The height of the free-standing unit must be equal to the height of the main headset. The standard dimensions of the lower tier, as mentioned above, are 85-90 cm. At the same time, in individual projects, the dimensions of the island can be changed at the request of the customer. For example, this is true if the sink is located on the island and it is necessary to observe a certain slope of the drain pipes.
Important! To prevent imbalance in the setting and create overall harmony in the room, the height of the island should not exceed the height of the main kitchen unit by more than 20 cm.
Most often, the island-type layout is present in kitchens where a built-in corner-type kitchen set is installed, where all household appliances are harmoniously inscribed and the space along the walls is completely occupied. This setting gives the impression that the furniture is an integral part of the room.
Non-standard sizes of kitchen units: design principles
Quite often, the use of standard sizes of kitchen cabinets is impossible due to the peculiarities of the shape of the room or due to its excessively small area. In such cases, the drawing of each cabinet and cabinet is drawn up separately, taking into account certain characteristic nuances. The most common non-standard layouts are small kitchen sets. At the same time, there are other cases when it becomes necessary to use non-standard furniture.
Niches and ledges in the wall. In such cases, the depth and shape of the cabinet may change depending on the deformation of the wall or the size of the kitchen corner. For example, if there is a niche 20 cm deep behind the headset, then the depth of the cabinet can be lengthened by 15-18 cm. In the opposite situation, when there is a ledge on the wall, the depth of the cabinet will simply need to be reduced. For this purpose, it is sufficient to cut the rear wall taking into account the projection.
Communications and sockets. If available, it is required to provide free access to important communication circuits.These can be electrical assemblies, plumbing, sewer and gas connections, ventilation ducts, general valves and taps. In general, electrical outlets should be freely accessible. That is why it is fundamentally important that all communications find their reflection on the schematic representation of the headset, where the dotted line shows the alleged cuts and cuts in the cabinets.
Individual design of a kitchen set with complex shapes and configurations of furniture items. In this case, each furniture component is made according to individual dimensions in accordance with a separate drawing, where all the complex moments must be shown in an enlarged form.
Choosing the right headset size is a responsible and difficult process, especially when it comes to non-standard kitchens. It is very important to carry out careful planning and measurements of the room, take into account the average height of the adult inhabitants of the house and decide on the material, color and shape of the facades of the kitchen set. Provided the correct arrangement of cabinets and equipment, observing the rules of ergonomics and a functional triangle, you can get a stylish and comfortable kitchen design, where cooking will only bring pleasure.
