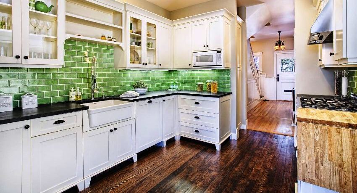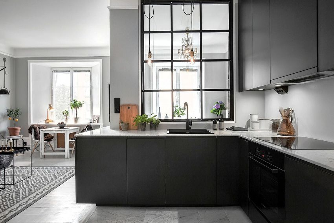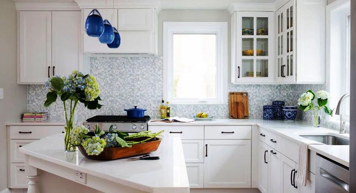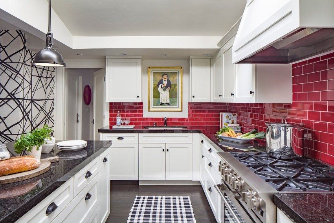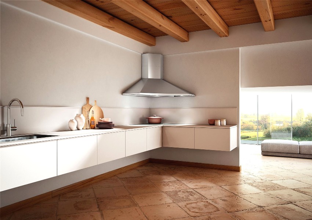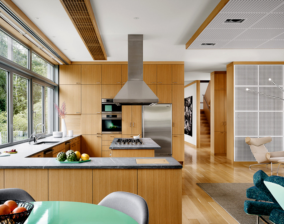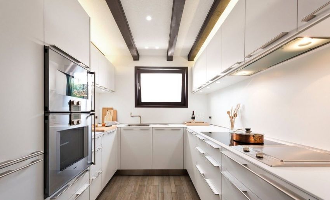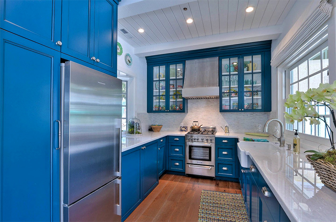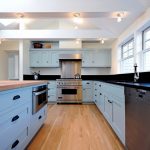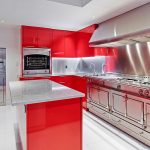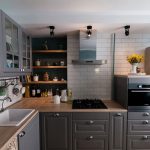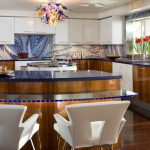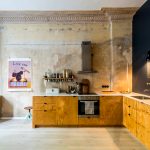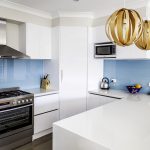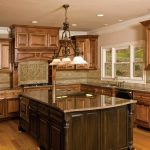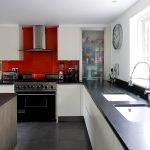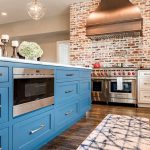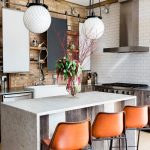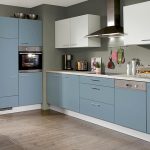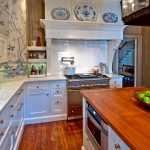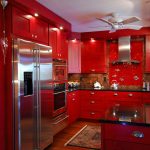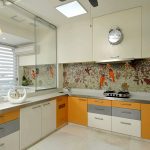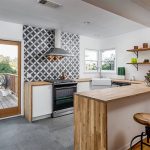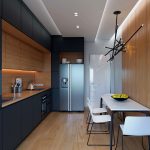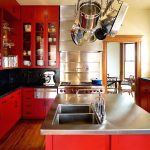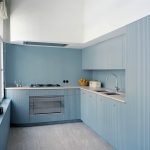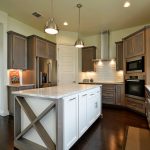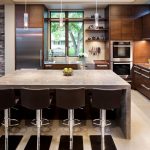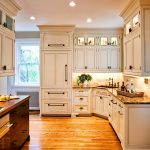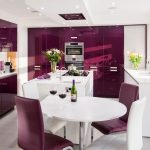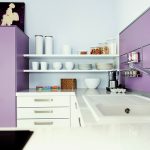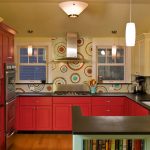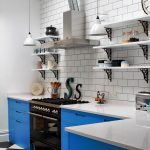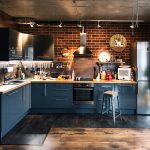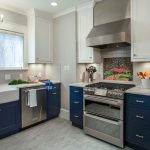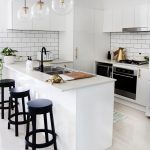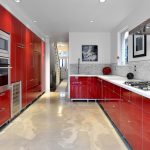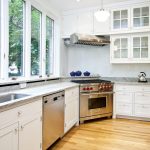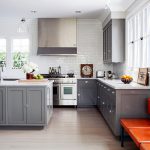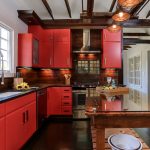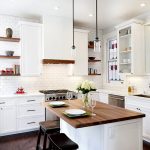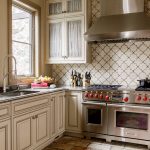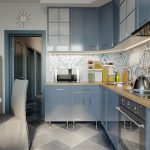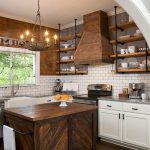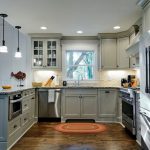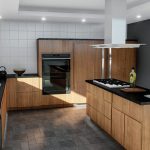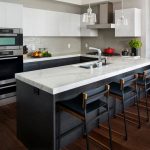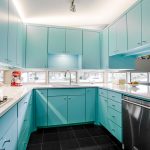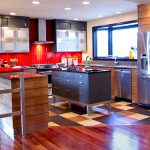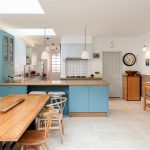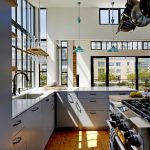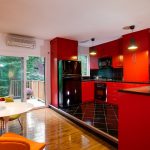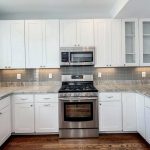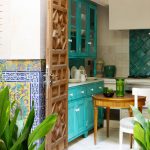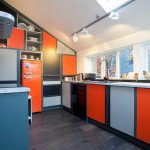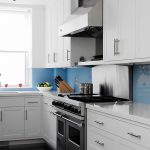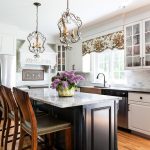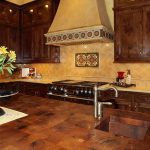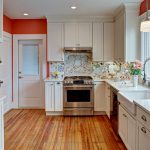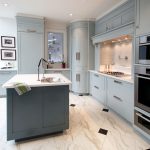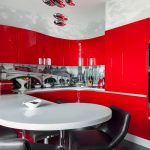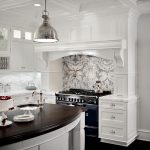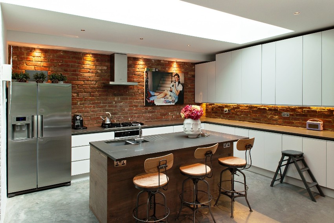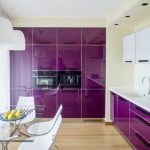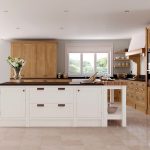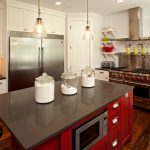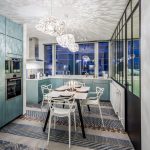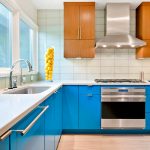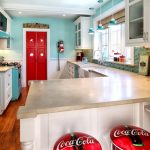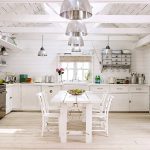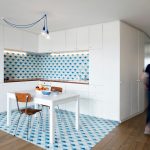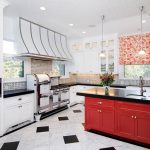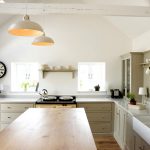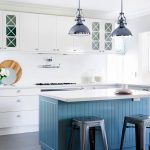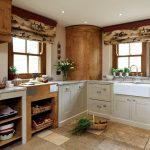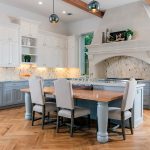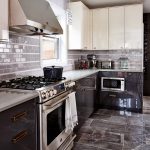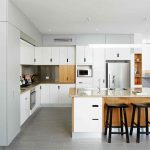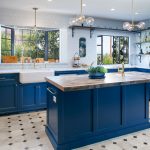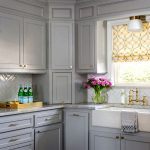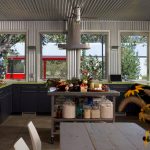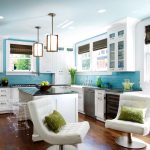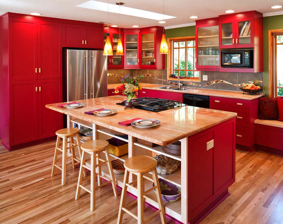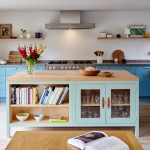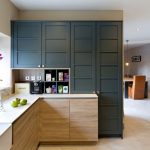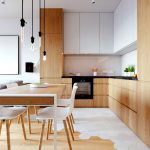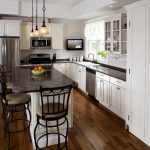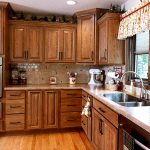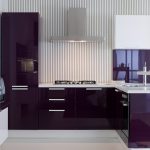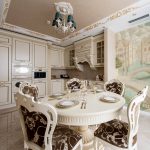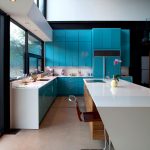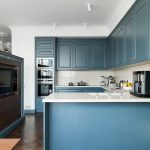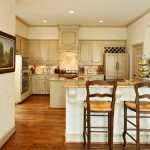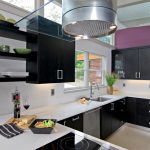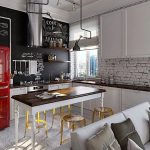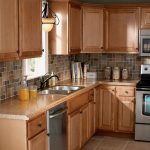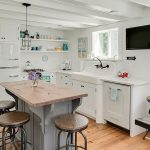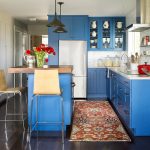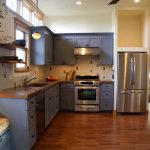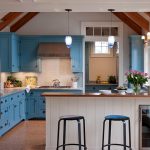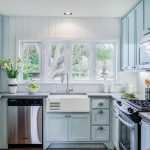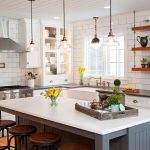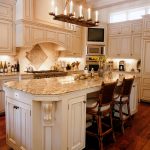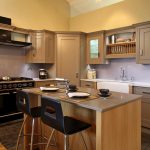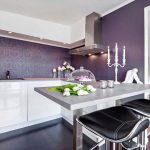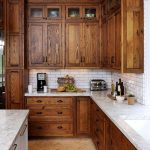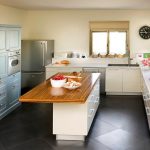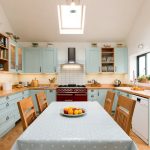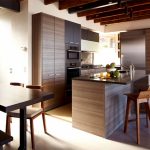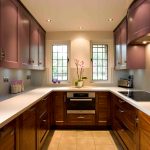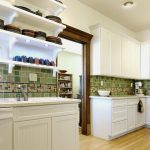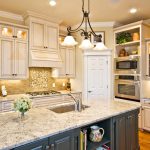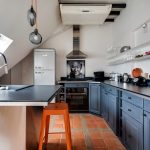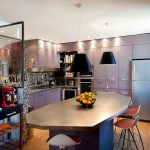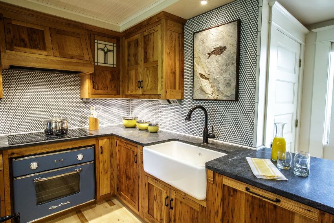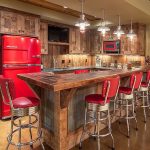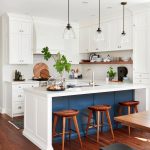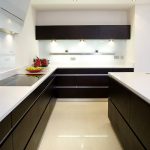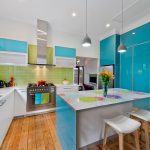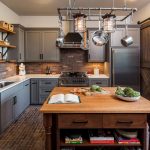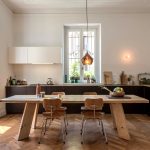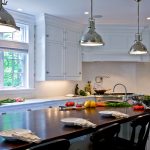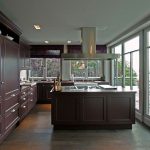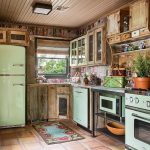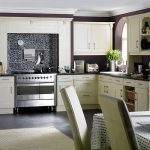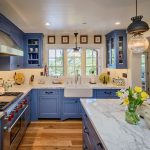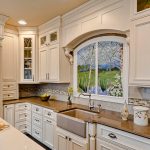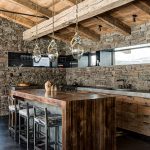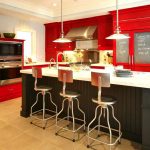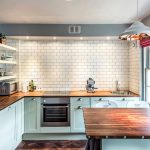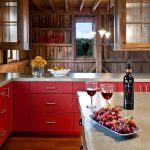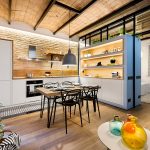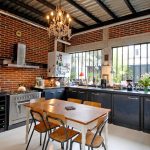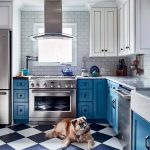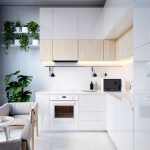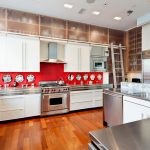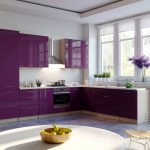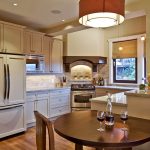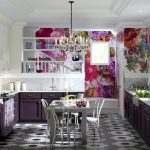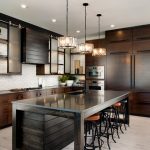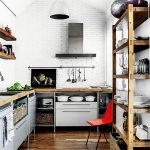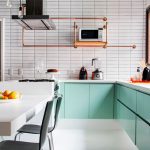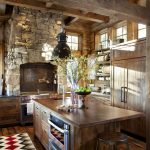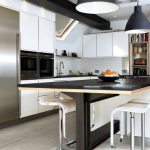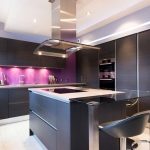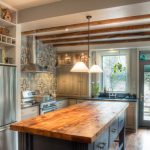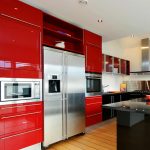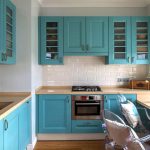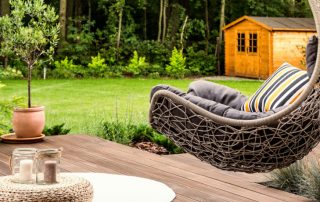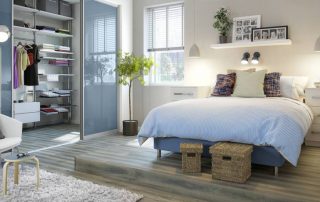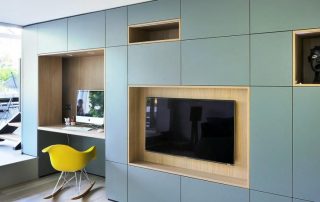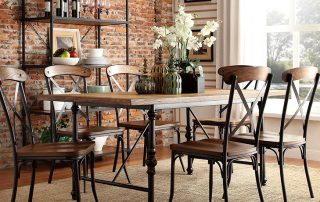In small spaces corner kitchen considered the most successful design option. A properly selected corner kitchen set allows you to effectively use every centimeter of the kitchen and makes it possible to make the corner more functional. This type of furniture helps to expand the area of work surfaces and correctly organize the working triangle.
Content
- 1 Features of choosing a corner kitchen for a small kitchen: what you need to consider first of all
- 2 Types of corner kitchen sets: photo of a good location
- 3 Design of furniture for a corner kitchen for Khrushchev and other small rooms
- 4 Kitchen corner set: how to determine the size
- 5 Design features of kitchen corner cabinets: photos of beautiful designs
- 6 Basic materials used for the production of corner cabinets in the kitchen and other furniture
- 7 Recommendations for choosing corner kitchen sets for a small kitchen: photo examples
Features of choosing a corner kitchen for a small kitchen: what to consider in first of all
When choosing furniture for the kitchen, it is necessary to maximize the use of the area of the room in order to provide space, easy movement and comfortable cooking. Corner kitchen furniture is designed in such a way that objects can be effectively positioned along two and sometimes three walls. When connecting parts of the headset, right angles are formed, which must be used rationally.
The purchase of corner furniture for the kitchen is considered a universal option, because the set can be installed in both large and small kitchens - the only difference is in the size and filling of the cabinets.
In most cases, a corner set in a small kitchen is placed along a wall with a window opening, thus increasing the area of the countertop due to the window sill or bar counter. In this case, it is recommended to give preference to a mobile island, which can play the role of both a work surface and a dining table.
A headset with a corner sink is also considered convenient. In this case, the non-functional corner under the sink is used to accommodate pipes and utility hoses. To the right of the sink, you can install a washing machine or a dishwasher - the choice depends on the personal preferences of the apartment owners.
Before going for kitchen furniture, you should study the layout of the kitchen, take into account the presence of niches and other features of the configuration of the room.Also, at the stage of repair, it is necessary to decide where and what equipment will be located in order to think over the presence of hidden sockets for electrical appliances built into the headset.
It is important to immediately determine the location of open sockets designed to connect small household appliances that will come in handy during the cooking process. Plan out sockets so that they are not near the sink or hob.
In general, when choosing a corner set for a small kitchen, they adhere to the following sequence of actions:
- take into account the exact location of outlets, wiring of communications;
- determine irregularities, protrusions and niches;
- think over the placement of household appliances, which differ in standard parameters;
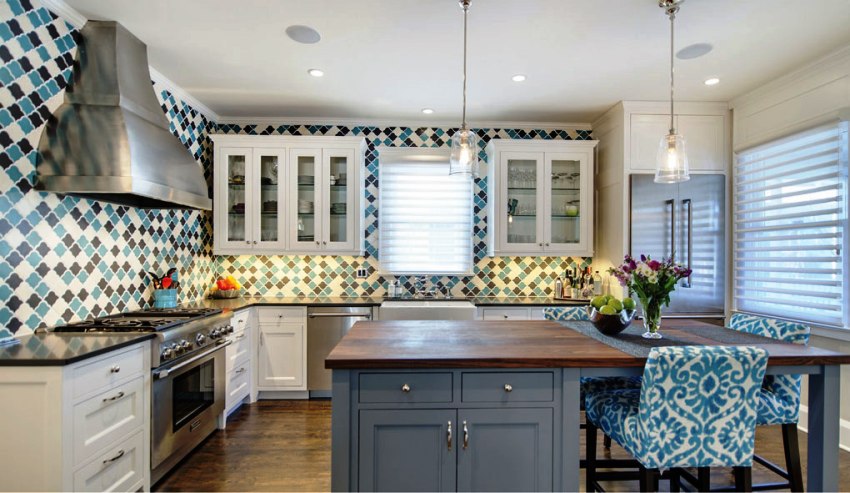
From the point of view of practicality and functionality, corner kitchens are the best option for placing kitchen furniture in a small room.
- create a drawing, which indicates the desired arrangement of all pieces of furniture, taking into account their dimensions;
- calculate the location of the parts of the headset, characterized by non-standard parameters and shapes.
Types of corner kitchen sets: photo of a good location
Before choosing a kitchen corner set for the kitchen, first of all, you should take all measurements yourself or with the help of a designer, determine the height and length of the walls, the distance to windows and doors. It is also recommended to preview ready-made photos of designs of corner kitchen sets in order to find out which option is more suitable. It is important to take into account that whatever shape of the kitchen is chosen, the dining area is located against the wall opposite the headset.
To decorate the dining area, you need to use a corner table for the kitchen of a triangular, rectangular or square shape, which will ideally fill the space. It is better to give preference to a glass countertop.
Helpful information! When studying photos of small corner kitchen sets, you should pay attention that special cabinets are used here, which differ in the presence of five corners.
The L-shaped set is considered the most demanded and popular option among other types of kitchen furniture. Interior items with such a shape can easily fit in a room of any size, up to the smallest, and the blind corner will be maximally used. This is the main difference between corner furniture and linear furniture, which is characterized by a straight design.
When choosing a corner set, it is necessary to take into account that the internal filling of the cabinets should be such that it is convenient to get objects from the depths. In this case, the "smart" storage system will help, which is a carousel shelf, roll-out or pull-out mechanisms.
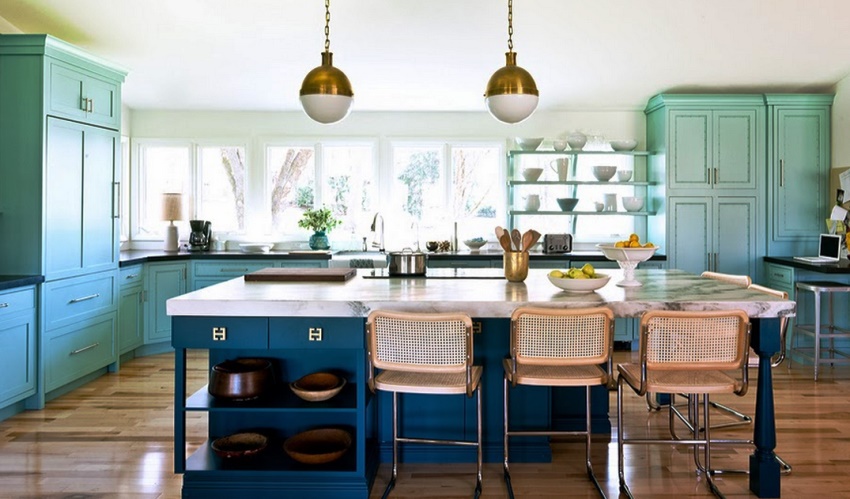
It is convenient to complement kitchens located in the corner with an island part, if, of course, the area of the room allows
The L-shaped arrangement of furniture allows you to harmoniously organize the area of the working triangle, which is formed by the correct placement of the sink, hob and refrigerator.
Other types of corner sets for a small kitchen
A corner set with an island is most often mounted along one of the walls, while the island structure itself is located perpendicular to the wall. This technique allows you to create a ledge that looks like a bar counter. Of course, it is not recommended to place furniture in this way in rooms with an area of less than 6 m², so as not to clutter up an already small space. In more spacious rooms, this option can be used to divide the space.
Looking at the photos of designs of kitchen sets for a corner kitchen of 12 m², you can note that the island not only zoned space, but is also part of a functional working triangle, and also serves as a bar counter decorated with coasters for glasses and bottles.
A corner kitchen set with a bar counter is most often a U-shaped structure, which has an extension in the form of a counter. This solution is optimal for arranging a small kitchen, but in this case there will be no possibility of installing a full-fledged dining table, the stand itself will be used as it.
It is best to place such a structure in rooms whose area is increased by combining with one of the rooms or with a balcony. In this case, the main function of the bar counter is to divide the space into functional zones.
Related article:
Kitchen set: a photo of a beautiful design, how to determine the ideal option
Rules for the selection of materials for the manufacture of facades and cases. How to place interior items in the kitchen and determine the desired color of the facades.
A good option for a small room is a small corner kitchen set with a sink located in the corner. At the same time, you can not save on its size, because it will still occupy non-functional space under the wall cabinets. Still, in a very tiny kitchen, it is better to install a sink with one bowl and a place for drying dishes. In a medium-sized room, a sink can be placed in the corner with two bowls that are angled or in line.
Important! Whatever the size of your kitchen, don't plan your sink next to a hob or refrigerator. Leave at least 40-50 cm of the working surface between them.
Design of furniture for a corner kitchen for Khrushchev and other small rooms
The design of a corner set should be chosen not only based on personal wishes and the area of the room. In this case, you also need to pay attention to the entire interior of the apartment and arrange the kitchen in such a way that it harmoniously fits into the atmosphere of the home and does not stand out against the background of the general picture. Let's take a look at the most popular styles that are used when designing typefaces.
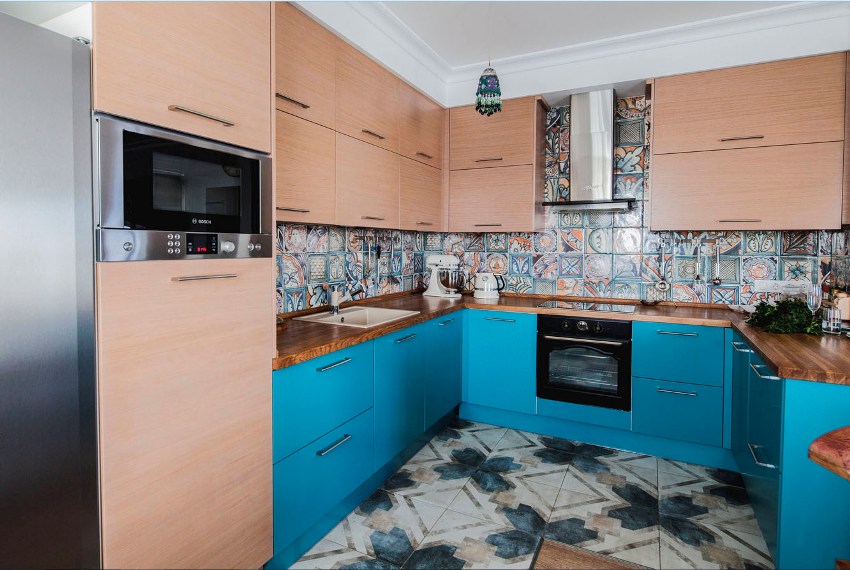
Corner kitchen sets for a small room - this is a sufficient number of cabinets to fit everything you need
Classic. The main characteristics of the classic style of furniture are elegance and majesty that never go out of style. Natural materials are used for the manufacture of corner sets. There are strict lines and many decorative elements here. Cabinet doors are usually decorated with stained glass, glass and decorative carvings.
Vanguard. Corner kitchens in this direction are distinguished by unusual shapes, extraordinary decor and bright elements.
Country. In this case, the design of a corner kitchen set is more suitable for decorating a room that is located in a country house. Natural materials are also preferred. A distinctive feature of country-style kitchen furniture is the use of aged surfaces. The style is characterized by the presence of open shelves on which decor items are placed.
Modern style. Studying the photos of modern corner kitchen sets, you will notice that many metal elements are used, as well as chrome fittings. Cabinets and other furniture are equipped with systems that maximize the release of work surfaces. The design focuses on simplicity and conciseness of facades.
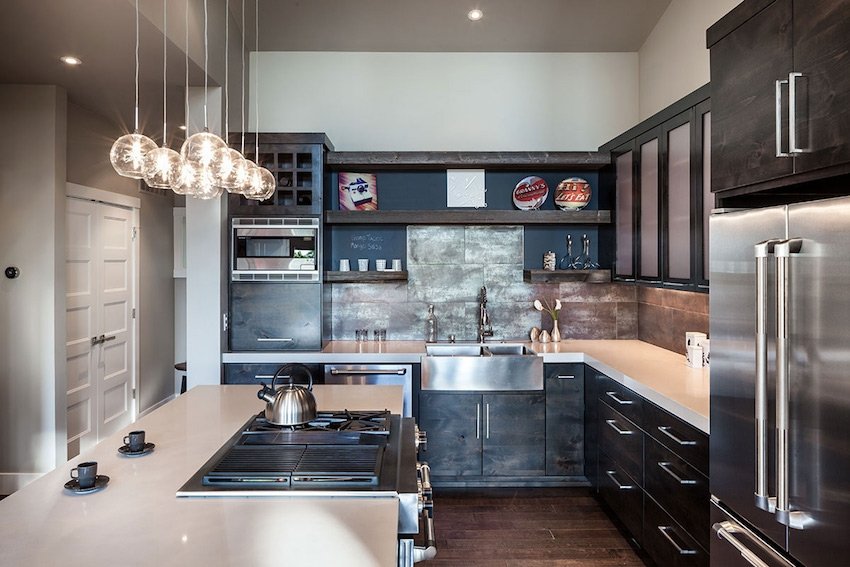
An L-shaped headset is the best option for a small kitchen, but only if the corner space is thoughtfully used
Modern.It is a mixture of classic and modern (high-tech) styles. Distinctive features of the direction are strict lines, volumetric elements, the use of multifunctional items. Below you can see a selection of photos of designs of corner kitchen sets for the kitchen of 9 sq. m and other sizes.
Kitchen corner set: how to determine the size
Correctly selected kitchen furniture should ideally fit into the parameters of the kitchen and form a functionally comfortable space. To correctly determine the size of a corner kitchen, you need to take into account the following points:
- the number of people who will most often be in the room;
- layout features on which the headset parameters depend;
- placement of household appliances;
- the desired appearance of the kitchen, because the selected materials significantly affect the parameters of the furniture.
Useful advice! To visually create the interior of the kitchen, it is recommended to use a 3D constructor, which can be found on the Internet.
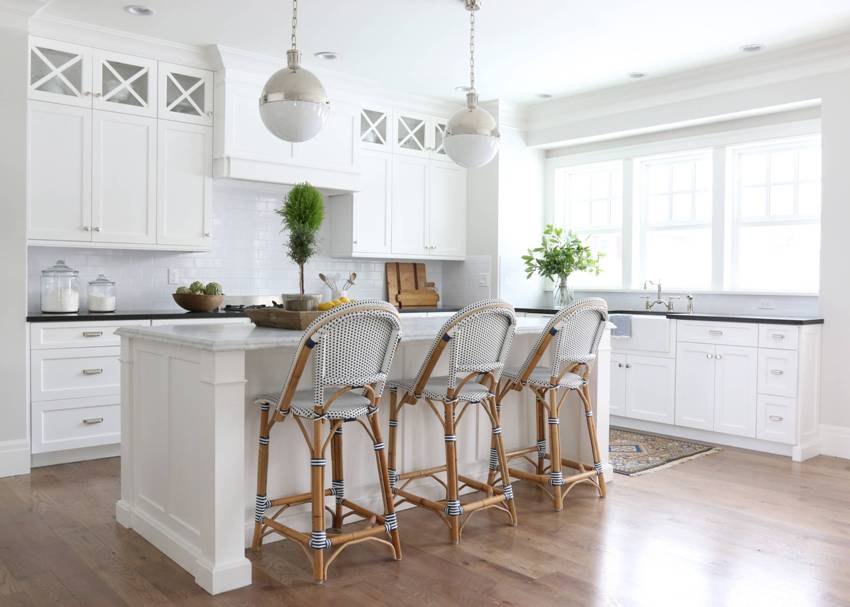
It is worth considering in detail the configuration and dimensions of the corner set, which should not occupy more than 20% of the kitchen area
First of all, when choosing furniture, one should proceed from the specific dimensions of the kitchen space, and it is necessary to take into account not only the dimensions of the room, but also the placement of communications, including ventilation, window and door openings, the presence of niches and protrusions. To get started, you can draw up a plan yourself using a simple checkered sheet, a pencil and a ruler. Each household appliance comes with a set of instructions that indicate the exact dimensions of the case, which will simplify the process of creating a plan.
Countertops sold in shopping malls usually come in standard widths and thicknesses. For example, the thickness of the tabletop is usually 280 or 380 mm, and the width is 600, 900 or 1200 mm. The length of the countertop is variable and depends on the needs of the buyer. The standard length is 3050 and 4100 mm.
When choosing the size of a corner kitchen unit, it is necessary to take into account that the width of the countertop should be 3-6 cm more than the depth of the lower cabinets, taking into account the front door. The height of the table top is usually standard and is 80-90 cm from the floor level. When purchasing a set, you need to take into account the height of the person who most often cooks in the kitchen.
If the parameters of the room differ from the standard sizes, and the kitchen itself has the wrong configuration, it is better to immediately dwell on the option of custom-made furniture.
Design features of kitchen corner cabinets: photos of beautiful designs
A positive aspect of using a corner cabinet in the kitchen is a significant increase in the usable area of the room due to the installation of furniture in a blind corner, which is difficult to use functionally.
Other advantages of corner cabinets:
- Despite its visually small size, the inside of the cabinet is quite roomy and multifunctional, especially if it is filled with various shelves, dividers and storage compartments.
- Corner furniture is made in various sizes to adapt it to the parameters of any room.
- The front of the corner cabinet, made of stained glass or equipped with a mirrored door, will add a peculiar twist to the kitchen interior.
- Together with the wall cabinet, a corner floor cabinet is selected for the kitchen, which is used to place the sink, with which they form a harmonious combination.
The corner structure can be equipped with doors or open. The most popular forms of corner cabinets in the kitchen are triangular, trapezoidal and L-shaped. Often, a wall-mounted corner cabinet is used for embedding small household appliances, for example, a microwave oven.Cabinets equipped with carousel shelves can accommodate a large amount of crockery or other kitchen utensils.
The main dimensions of various options for corner kitchen cabinets
A corner kitchen cabinet should fit perfectly into the corner intended for it, therefore it is recommended to order it immediately with the main furniture. When creating a diagram of corner cabinets, it is necessary to take into account the type of structures, which are divided into floor-standing and wall-mounted.
If the wall cabinet is not planned to be used for the purpose of placing built-in equipment in it, then it is allowed to make it not too strong, and it is recommended to organize the inside with the help of dividers.
The width of the wall cabinet usually varies from 15 to 80 cm (depending on the chosen shape of this piece of furniture). The depth is usually standard and is 35 cm. It is recommended to place the cabinet at a height of 50 cm from the lower work surface so that it is less exposed to steam from hot dishes and is protected from splashing water when washing dishes. This parameter can be changed, but it is not recommended to lower the cabinet to the countertop surface lower than 45 cm.
When choosing a facade, you can give preference to one door, which will open upwards or to the side. In other cases, 2 independent doors are performed or simply open shelves are left on which frequently used accessories are placed. To increase spaciousness in a small kitchen, wall cabinets can be made up to the ceiling and placed on the upper tier items that are rarely required.
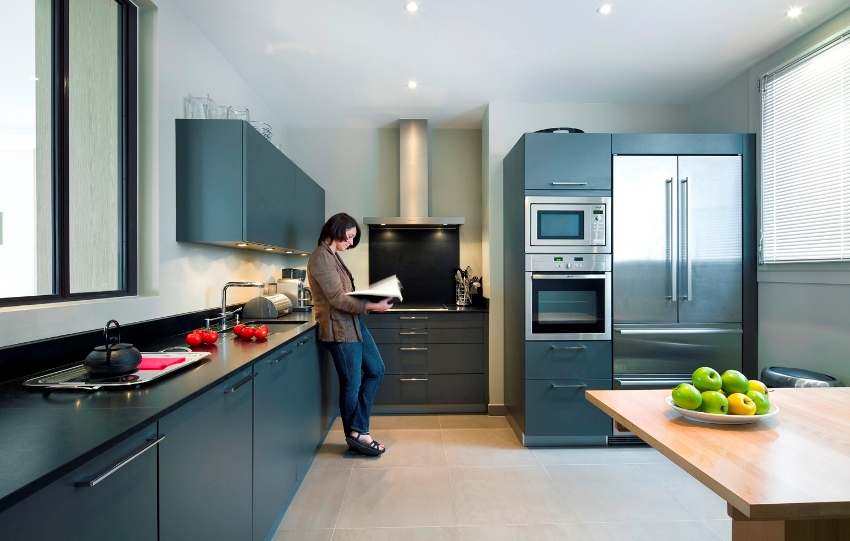
Dimensions of kitchen cabinets can be different, which makes it possible to choose the best option for the room
The dimensions of the bottom floor cabinets are selected depending on the parameters of the kitchen, the height of the person preparing food, the dimensions of the stove or other household appliances, which it was decided to place on the same level with the lower row of cabinets. The standard depth of products usually does not exceed 50 cm, and the height is usually 85 cm. The most common width parameter is 60 cm. The presence or absence of legs is an individual matter (depending on the wishes of the customer).
Useful advice! The corner structure, which has parameters of 60x60 cm, is considered the most convenient and functional.
If you plan to use a corner cabinet for a sink, then first it is recommended to decide on the type of the sink itself, and only then select the desired design for it.
In general, the optimal parameters of the sink cabinet are:
- width - from 60 cm;
- depth - up to 80 cm.
Basic materials used for the production of corner cabinets in the kitchen and other furniture
When arranging a kitchen, it is important to take into account that the furniture is not only beautiful and functional, but also strong and durable. These criteria are influenced by the material from which the kitchen set is made. It is important that the details of the body and the facade are characterized by increased resistance to humidity, temperature extremes, mechanical friction, because it is impossible to cook anything and at the same time avoid contamination. The quality of furniture assembly also plays an important role (there should be no gaps).
Natural wood is considered a suitable option for the manufacture of frame parts, but because of its cost, not everyone can afford to purchase such furniture. Most often, the frame is made of chipboard using aluminum profiles. The more durable material is MDF, which is considered to be more resistant to moisture and mechanical stress.
Countertops can be made of wood, stone, plastic and even steel. At the same time, the most durable are stone products that are resistant to temperature, friction and chemicals. The only drawback is the high cost.
Particular attention should be paid to the material for making the facade, which is considered the face of the corner kitchen. The most popular materials include:
- Solid wood. Furniture made from it is durable, high quality, but expensive. Requires careful maintenance.
- Paneled facades. Created by combining wood and veneer. According to its characteristics, the material resembles wood, but it has a lower price.
- Glued MDF. Products made from it have a long service life and a beautiful design.
- Plastic. Corner kitchens made of plastic are in great demand due to the increased strength of the material and beautiful appearance. Another advantage of the material is its low cost.
- Laminated chipboard. The cheapest option. However, low-quality material loses its integrity and shape over time, so you should not choose the cheapest designs.
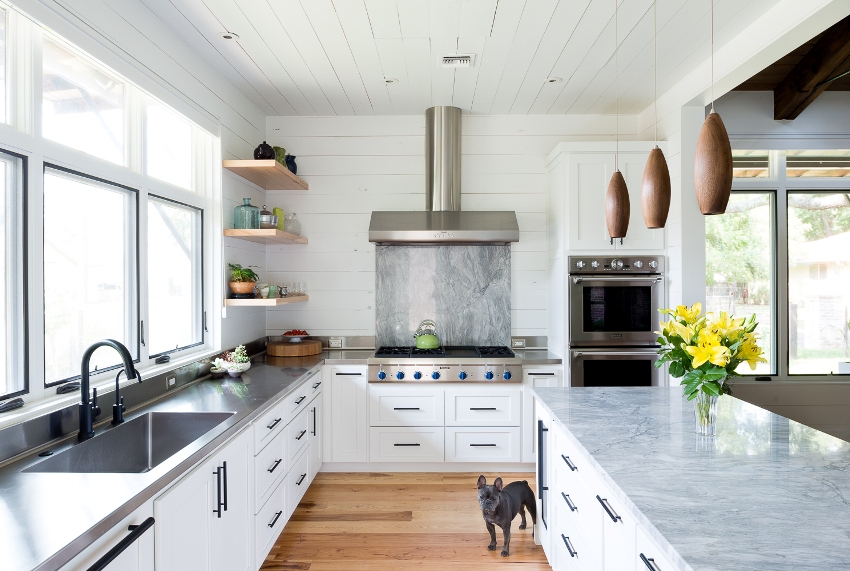
For the manufacture of kitchen furniture, the following materials are mainly used: wood, chipboard, MDF, glass and metal
Recommendations for choosing corner kitchen sets for a small kitchen: photo examples
In small rooms, it is especially important that the furniture clearly fit into the parameters of the room, be as spacious as possible and visually increase the volume of the room. Therefore, in small kitchens it is recommended to give preference to light facades that do not visually load the space. Ideal when the white corner kitchen set is complemented by glass inserts and chrome fittings that reflect light well.
When purchasing furniture, it is recommended to give preference to folding and retractable structures that can increase the working area, forming additional countertops, or even transform into a full dining table. Particular attention should be paid to glass furniture, which in a small kitchen "dissolves" in space and does not cause a feeling of congestion in the room.
A good solution is the use of lighting fixtures built into the furniture, which additionally illuminate the space and visually increase the area. The more built-in lighting elements, the better. There should be no dark zones in a small kitchen, for the same reason it is not recommended to use dark facades in it.
Before you start arranging a kitchen of any size, you need to carefully study all the features of corner furniture options, look at a selection of photos showing various designs and colors. Visualization will help facilitate the selection process. The main rule is to take into account the strength of the structure, the type of material chosen and the quality of the fittings. The main task of furniture is to provide a convenient and comfortable stay in the kitchen and to speed up the cooking process as much as possible. This can be achieved by considering all the features of the kitchen space.
