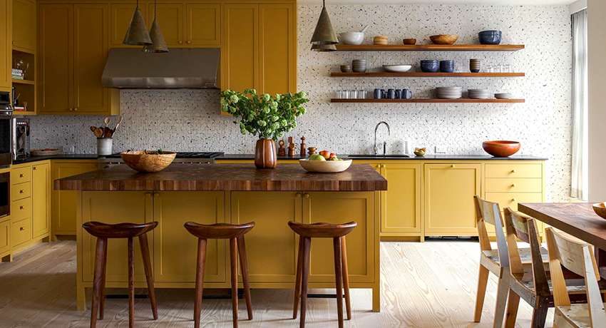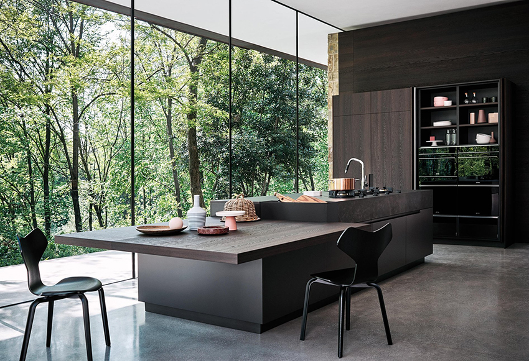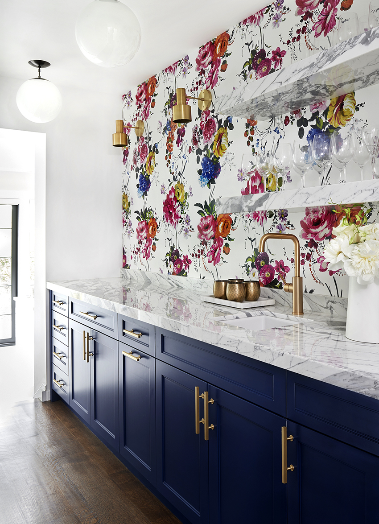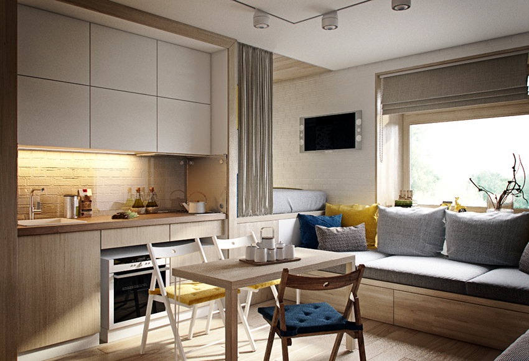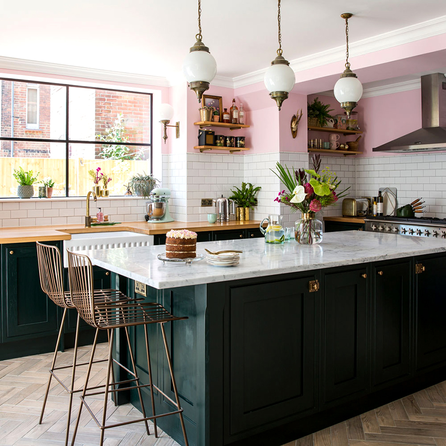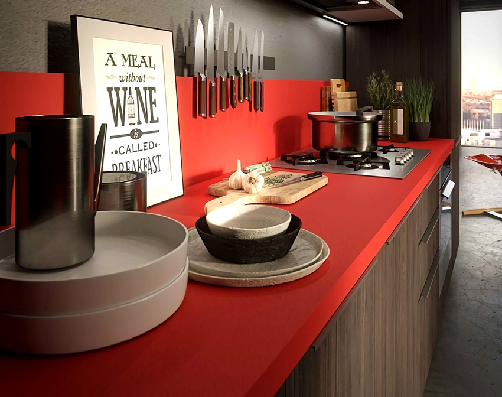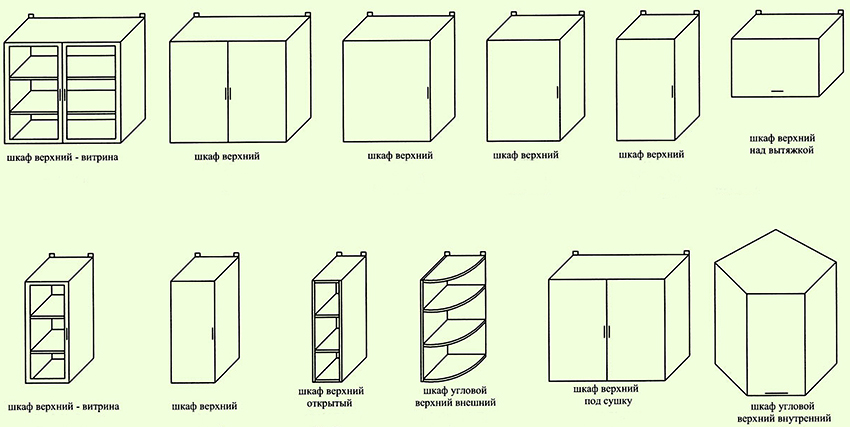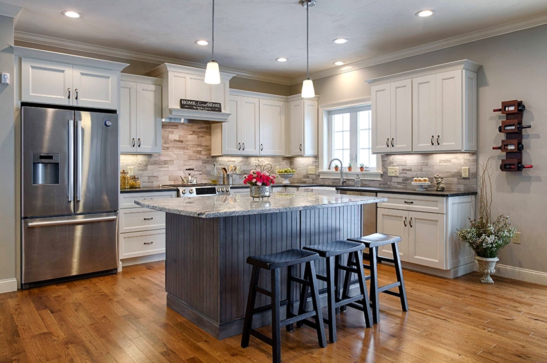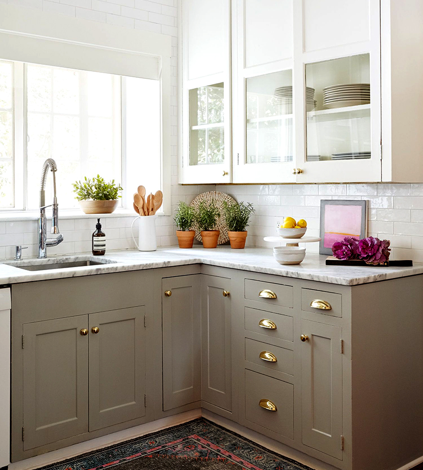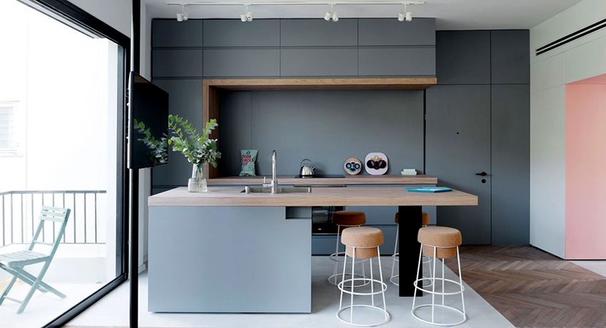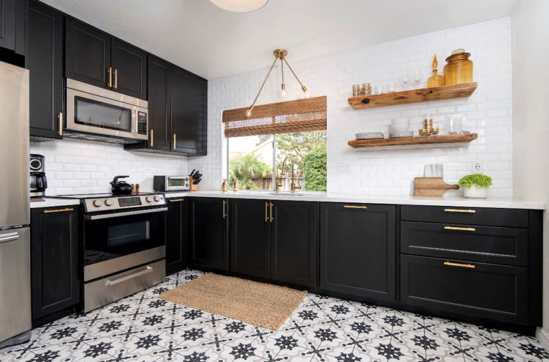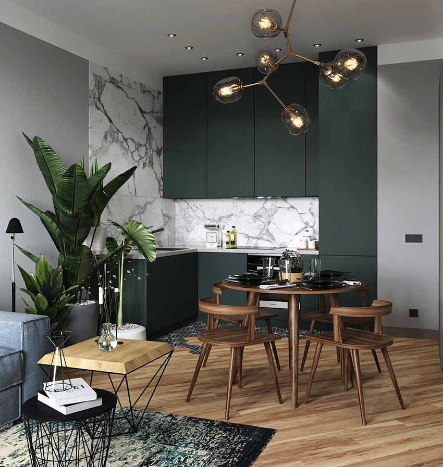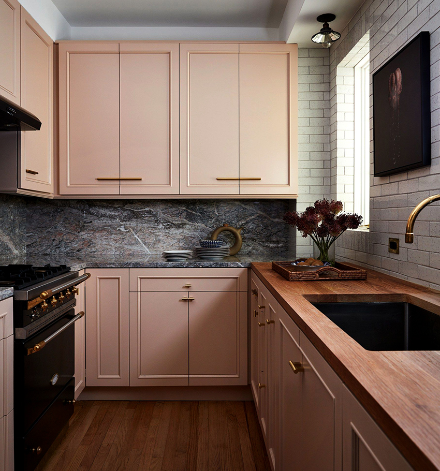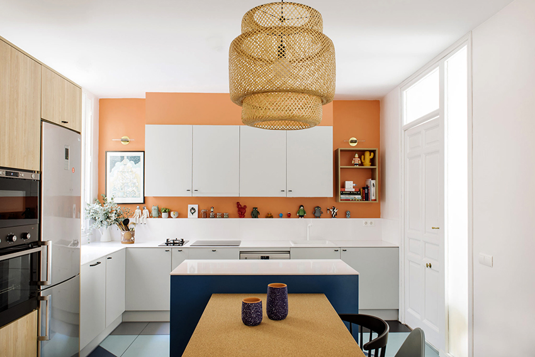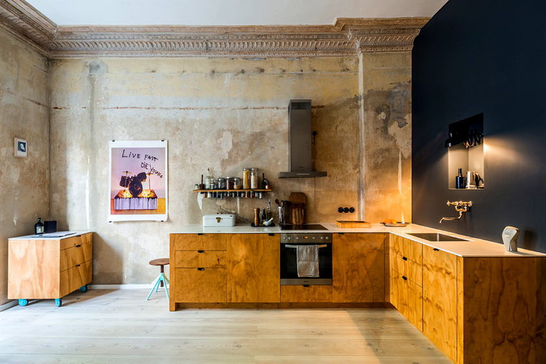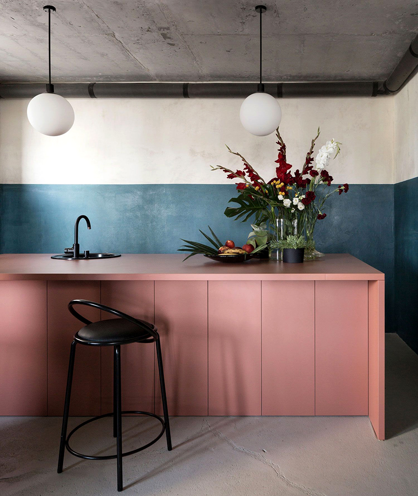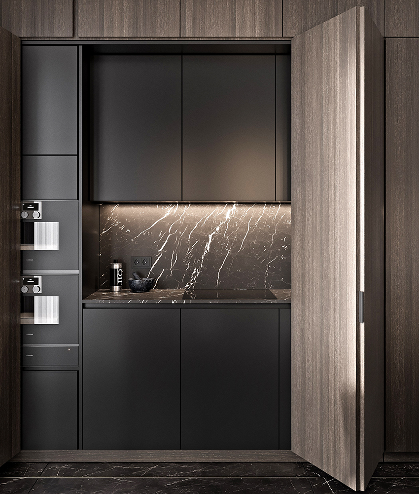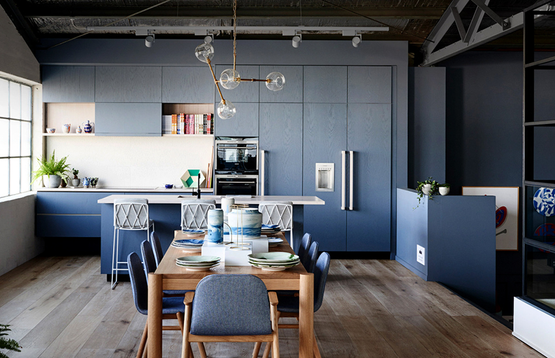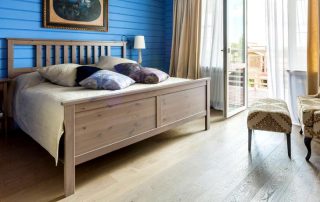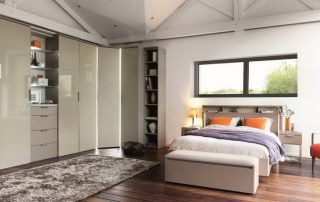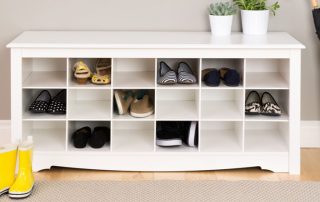Headsets in modern kitchens are very different from those that were used a couple of decades ago. Recently, materials of manufacture have been significantly improved, an ergonomic design has been developed, and kitchen cabinets have been equipped with additional parts and fittings... Products have become more comfortable and functional. Furniture is often made to order. Details about the cabinets in the kitchen will be revealed in this article.
Content
- 1 Serial and individual production of kitchen cabinets
- 2 Standard dimensions of kitchen furniture: project creation
- 2.1 Standard dimensions of kitchen base cabinet
- 2.2 Dimensions of worktops in the kitchen: the height of the cabinets above the working area
- 2.3 Wall-mounted kitchen cabinet dimensions: height, depth and width
- 2.4 Features and dimensions of corner kitchen cabinets
- 2.5 High base cabinet in the kitchen: pencil case and its purpose
- 3 Features of the functional purpose of the wall cabinet for the kitchen
- 4 Kitchens without wall cabinets: photo examples of interior design
- 5 Kitchen cabinet: ergonomics and comfort in a small room
- 6 Kitchen cabinets: customization features
- 7 Filling, pull-out systems and fittings in kitchen cabinets
Serial and individual production of kitchen cabinets
Equipping a kitchen space is not an easy task, the ideal result of which is a functional and comfortable room where cooking is easy and pleasant. Therefore, when purchasing furniture for the kitchen, it is necessary to take into account both the overall dimensions and the features of the individual components of the overall headset.
The standard sizes of kitchen modules were developed taking into account the dimensions of a person of average build, as well as in accordance with the typical layout of kitchens in apartment buildings. In any case, it is advisable to make your own measurements of the entire room, calculating the required height, length and depth of the proposed furniture.
A kitchen set is a set of separate modules that can be assembled at your discretion, but after installation, it will be problematic to change the location of this or that cabinet. Therefore, the correct placement of details of the situation should be taken care of in advance. It should be borne in mind that kitchen cabinets, as elements of the headset, can be mass-produced or made to order.
Manufacturers of cabinet furniture are guided by generally accepted and their own standards, according to which conveyor production has been established. Special machines cut and cut out details of future cabinets, after which they are used to complete specific furniture forms. Their production is on stream.
Standard cabinets do not always fit into a particular room. In such a situation, it is worth resorting to the help of manufacturers who make custom-made furniture. Experts will conduct individual measurements, create a headset design in accordance with the kitchen scheme, taking into account all the requirements and desires of the customer. You should be aware that the price of custom-made furniture is much higher than the cost of standard cabinets.
Standard dimensions of kitchen furniture: project creation
To carry out the correct calculations and select the appropriate dimensions for kitchen cabinets, it is necessary to take into account a number of features, in particular, to get acquainted with the existing standards. To determine the right option, you need to measure the kitchen. The dimensions of the modules must correspond to the dimensions of the room.
Helpful advice! If we are talking about an individual project, then it is better to entrust its preparation to specialists.
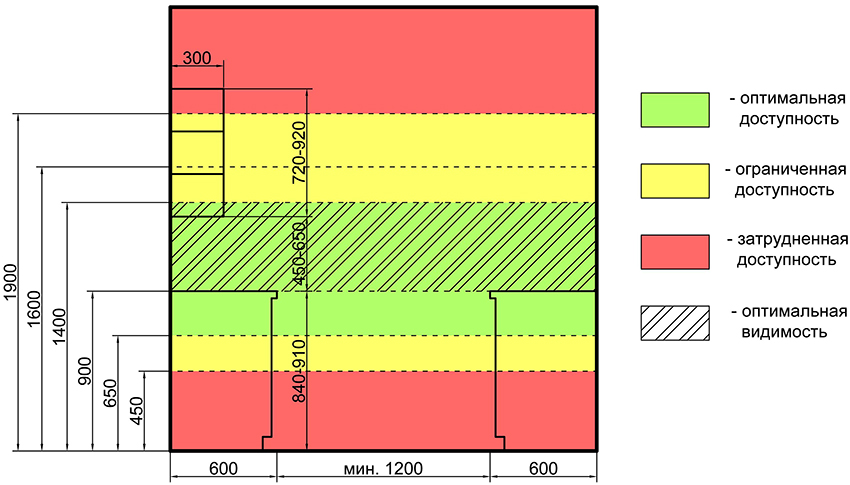
When choosing the dimensions of kitchen furniture, it is necessary to study the established standards
Particularly carefully measure the place where the future headset is supposed to be installed. First, it is advisable to independently develop a sketch of the kitchen. To do this correctly, you need to have an understanding of concepts such as length, width, height and standard depth of kitchen cabinets.
In creating a project, such a factor as the type of furniture, which can be built-in or modular, plays an important role. It should also be noted that the basis for determining the standard sizes of cabinets is the average height of a person, which is 170 cm.Therefore, if the growth of households is higher or lower than the specified parameters, then you should consider the option of making furniture to order. This also applies if the kitchen has a small area or an irregular shape.
There are established standards for base and top tier cabinets, separate for corner cabinets, countertops and bottle racks. What dimensions correspond to them, we will figure it out below.
Standard dimensions of kitchen base cabinet
First of all, you need to decide on the dimensions of the lower tier of the cabinets. Their standard sizes have the following parameters:
- total standard height of kitchen cabinets is 85 cm;
- basement height (distance from the floor to the lower cabinets) - 10 cm;
- the standard depth of the lower cabinets is 45-60 cm;
- the width of the kitchen cabinets of the lower tier is from 30 to 80 cm, but at the same time the width of one facade, that is, the sash, should not exceed 90 cm, which may entail inconvenience in the operation of furniture;
- the distance between the inner shelves in the lower cabinets usually ranges from 20 to 40 cm, but this figure can be changed at your own discretion.
All of the above parameters are closely interconnected, therefore, strict adherence to all sizes is very important, which ultimately will affect not only the aesthetic design, but also the overall functionality of the kitchen. The height of the lower tier of the headset and its uniform level can be adjusted using special legs that can be unscrewed, which allows you to change the size of the furniture. If the cabinet is too high, then the legs can be simply removed.
Quite often, the lower kitchen cabinets are equipped with drawers, while their size should be 1-2 cm less than the standard depth of the lower part of the module, so that there is free space between them for easy pulling out of the structure.
Dimensions of worktops in the kitchen: the height of the cabinets above the working area
The dimensions of the countertop are of great importance in calculating the overall dimensions of the kitchen set. Its standard depth exists in three parameters: 60, 90 and 120 cm. The thickness of the table top, depending on the selected material, can be 28, 30 or 40 mm.The strength of the working area, which is subject to the greatest load, depends on this parameter, respectively, and the cost of the furniture itself.
Helpful advice! It is important to take into account that the depth of the kitchen cabinets should be a few centimeters less than the width of the countertop. It is much easier to work on a wider work surface, while the fronts of the lower cabinets will be less susceptible to dirt.
The table top should slightly hang over the lower cabinets - at a level of 3-5 cm from the front side and 5-10 cm from the back of the headset. Such a margin allows you to conveniently position electrical wiring and pipes that are placed along the wall surface. The most popular countertop size is considered to be 60 cm. It is much easier to choose cabinets for a sink, hob and built-in appliances to such a surface.
Worktops over 90 cm wide will best fit into the parameters of spacious rooms. In this case, the depth of the lower cabinets will be 76 cm. 120 cm wide worktops are suitable exclusively for professional kitchens or for spacious studio apartments, where a huge area is allocated for the kitchen.
To determine at what height to hang kitchen cabinets above the working area, it is enough to measure 45 cm - this is the average and optimal height of the apron.
Wall-mounted kitchen cabinet dimensions: height, depth and width
Speaking about the dimensions of kitchen cabinets, the dimensions of the upper modules should be considered separately and in detail. Awareness in this matter will help make the right choice in terms of practicality and functionality. Usually wall cabinets serve as a place for storing dishes, bulk products and small kitchen utensils. An obligatory component in this set is a plate and cup dryer, which is usually located above the sink.
The dimensions of the top wall cabinets must correspond to the following dimensions:
- the height of the upper kitchen cabinets ranges from 75 to 90 cm;
- the standard depth of hanging kitchen cabinets starts at 30 cm, but if a wide working surface is installed in the kitchen, this parameter should be equal to half its width;
- the width of the facades of the upper cabinets must correspond to the width of the cabinet doors located in the lower row;
- a cabinet with a built-in hood has special dimensions: it is located at the level of 70-75 cm from the electric stove and at a distance of 75-80 cm from the gas hob;
- the height of the upper cabinets in the kitchen with a built-in hood ranges from 35 to 45 cm;
- the distance from the floor to the highest point of the wall cabinets should be 210 cm, and in a room with high ceilings this parameter can reach 250 cm.
The above dimensions are optimal for kitchens located in ordinary apartments of typical multi-storey buildings. The height can be increased individually. In this case, one main condition must be observed: the distance between the lower row and the upper shelf must exceed 45 cm. The appropriate parameters will help create the most comfortable environment, as well as place all the necessary equipment, dishes and other items.
Features and dimensions of corner kitchen cabinets
Corner-type cabinets are usually installed in L-shaped kitchens. Such furniture allows you to use space with maximum rationality and effectively use a free corner in a small room. Corner cabinets have a large capacity and at the same time are quite compact.
Corner kitchen cabinets are divided into several types. The classification is based on the features of the location and design properties, therefore they are:
- mounted type;
- sink cabinets;
- cabinets-pencil cases.
Corner models have the following dimensions:
- a headset with a corner cabinet should have a standard height - from 180 to 250 cm;
- a corner pencil case in the interior of the kitchen will have a maximum height reaching 250 cm;
- the depth of the upper cabinets is 40 cm;
- the depth of the lower cabinets is 46-50 cm;
- the width of the facades is standard and ranges from 30 to 40 cm.
Related article:
Kitchen unit sizes: rules for ergonomic layout
Features of planning modern kitchens. Standard sizes of top and bottom tier cabinets. Non-standard headset dimensions.
Professionals advise you to choose the dimensions at your discretion, based on the characteristics and structure of the kitchen. A corner cabinet should be comfortable and functional - this is the main condition. Very often it is located above and below the sink. In this case, the upper module serves as a drying cabinet, and corner floor kitchen cabinets serve as a place for a trash can and storage of kitchen household chemicals.
High base cabinet in the kitchen: pencil case and its purpose
A special category of floor-standing kitchen cabinets is made up of tall modules designed, as a rule, for storing kitchen appliances - these are the so-called pencil cases. The height of the kitchen cabinets varies. The most common models are 210 and 230 cm. They usually occupy the entire vertical space - from floor to ceiling.
A pencil case is a versatile, but optional piece of furniture. The cabinet combines the functions of an upper and a lower module. In addition, the storage area is also located in the middle of the column cabinets. Depending on the number of sections, they are divided into one-, two- or three-door models.
Important! If the depth of the base cabinets is dictated by the width of the table top and is 45-50 cm, then tall cases for built-in appliances have a depth of 60 cm.
The design characteristics dictate the functional purpose of the furniture. Most often, household appliances are stored in a pencil case, but you can also set aside space for bulk products, pots, cutlery and other kitchen utensils. Sometimes a pencil case is used to disguise the refrigerator: the facades hide an unsightly or unsuitable unit in color.
The most popular are combined-type pencil cases, in which the upper and lower parts serve as storage systems, and the middle has a hollow space where appliances are built in, most often it is an oven or a microwave oven.
Features of the functional purpose of the wall cabinet for the kitchen
It is logical that the wall cabinets are located at the top of the wall unit. Since they are fixed on special mounts, they should be lightweight and more compact in size. You should not store heavy and bulky dishes, appliances and other items here.
Helpful advice! It is allowed to adjust the depth of the wall cabinets depending on the height of the person. In tall people, it can reach 60 cm.
Kitchen wall cabinets include components such as frames, shelves and fronts. Taking into account the structural features, these structures are divided into types:
- closed;
- open;
- combined.
Closed wardrobes are the standard model with one or two doors and shelves. Open structures have no facades. These cabinets usually serve as a place for decorative items or spice jars. Combined options have combined elements of closed and open types.
Above the sink, as a rule, a cabinet with a dryer is installed. This is a special rack in the form of a grid with compartments for dishes and a tray for water, on which plates, cups and glasses are dried.A separate category of wall cabinets is made up of designs with a built-in hood, as well as quite popular and roomy corner models.
Kitchens without wall cabinets: photo examples of interior design
More recently, headsets without wall cabinets have been used in the interiors of modern kitchens. This unusual design allows you to create an interesting design, but it is not suitable for all rooms.
A kitchen set without wall cabinets has a number of undeniable advantages:
- This design option helps to visually create additional space in the room. This is especially appropriate for a small kitchen.
- The ability to create different options for the environment. The headset without top modules can be installed even in the window area.
- Maximum room illumination. The absence of wall cabinets contributes to an even distribution of light emanating from the central chandelier, so there is no need to install additional lighting.
- Lack of place for collecting dust. Classic two-tier headsets are less convenient in terms of cleaning, because dust collects on the upper tier, which is not very convenient to clean.
- Reach. A set of standard height without an upper row will be especially convenient for small residents who will not have to reach the upper cabinets.
- Budgetary. A headset with one bottom row is much cheaper.
- Safety. Poor fastening of the upper cabinets or the heavy weight of the contents can cause the furniture to simply fall.
- Additional decorative options. Walls free from cabinets will be a great place to place paintings, photographs, panels or shelves.
Kitchen cabinet: ergonomics and comfort in a small room
A special category of kitchen modules is a monoblock kitchen, which occupies a couple of square meters of area, but at the same time fulfills many functional tasks. A kitchen in a closet is purchased for installation in an office, in a country house and in a small apartment. The main advantage of such furniture is the thoughtfulness of the structure and convenient placement of equipment. Many kitchen furniture manufacturers specialize in the production of kitchen monoblocks.
Helpful advice! You need to choose the location of the kitchen cabinet depending on the model itself. A box-type monoblock is usually installed near the wall, and a built-in version is placed in a niche. In the first case, the kitchen looks like an ordinary office or wardrobe with doors, and in the second it looks like a built-in closet resembling a refrigerator.
There are different types of kitchenettes. Miniature options include only the essentials: a small sink with mixer, a two-burner hob, a mini-fridge and a worktop. Such models occupy only one square meter. Two-meter options are more popular, as they are technically more equipped. In addition to the equipment listed, there is drainer, a box for small items and a microwave oven.
There are models that are covered with one screen or roller shutters. Such options are perfect for arranging a student's life or a bachelor's home. The most commonly used materials for the manufacture are MDF boards with a laminated or varnished coating in conjunction with a metal or stone countertop. Cheaper models are made from chipboard. The color scheme of the facades is quite wide, which makes it possible to fit the kitchen cabinet into almost any interior.
Kitchen cabinets: customization features
Often cabinets for kitchens are made to order. Many firms specialize in such production.In this case, an individual drawing of the kitchen furniture is drawn up with detailed detailing, indicating the dimensions and the required holes. All non-standard parts are made separately, which implies reconfiguring machines for certain sizes. As a result, this leads to an increase in the cost of production.
Non-standard cabinets can differ not only in depth, height or width, but also in the presence of curved radius facades. If the furniture of serial production can be assembled on your own using the instructions that come with the headset, then the kitchen according to a special project should be assembled by a specialist in accordance with the drawings of the kitchen cabinets. It is possible that you will have to saw the frame or cut the countertop, which will require certain skills and the appropriate tools.
You should order the manufacture of furniture only from trusted craftsmen, or better - from specialized industries. Only experienced craftsmen, subject to the availability of the necessary equipment and tools, can decide to produce a homemade kitchen. To make the kitchen as functional and convenient as possible, you should think in advance about filling it with special devices and convenient fittings.
Filling, pull-out systems and fittings in kitchen cabinets
When drafting cabinets or purchasing a ready-made set, you should not only take care of the optimal dimensions of the kitchen, but also think over all the smallest details. A variety of seemingly inconspicuous little things, such as hinges, closers and retractable mechanisms.
Helpful advice! To mount wall cabinets on the wall, do not use traditional corners and hinges, which are not reliable. The modern construction market offers the use of a higher quality mounting rail.
Modern opening mechanisms are no longer just hinges, but improved mechanisms equipped with special closers and shock absorbers that prevent pops and smoothly pull the doors until they close completely. An opening mechanism such as the PUSH latch eliminates the use of handles on facades. The principle of operation is that the door opens with a slight push. This invention is especially appropriate for minimalist kitchens.
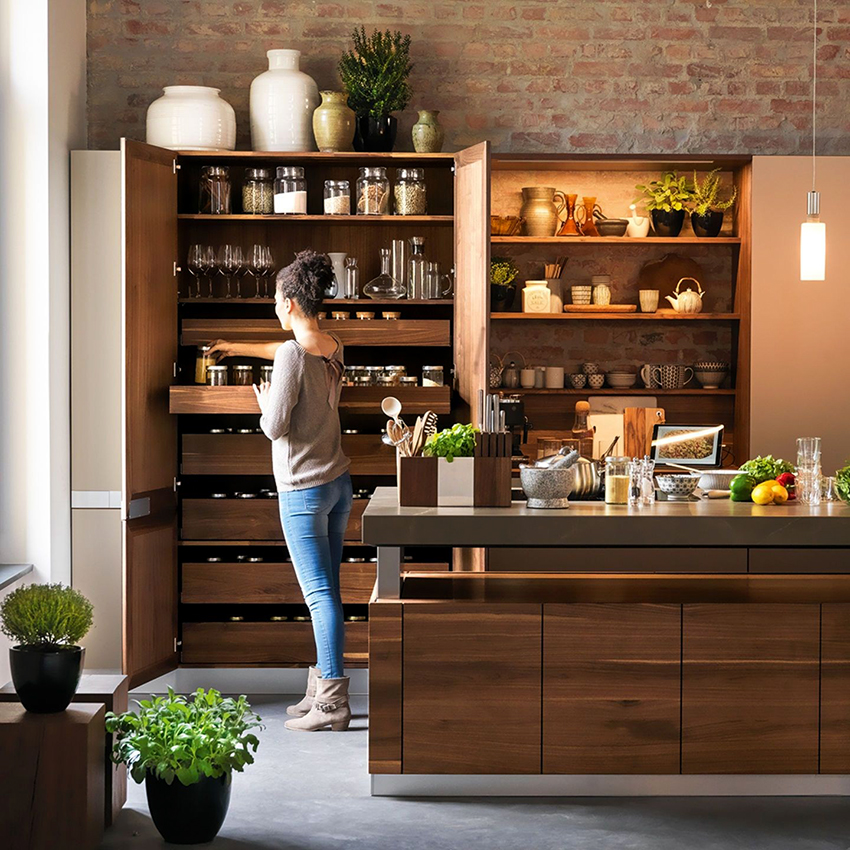
To make the kitchen as convenient as possible, you need to carefully select the internal filling of the cabinets
Lift systems allow doors that open upwards to be lifted smoothly and quietly. The variety of such structures makes it possible both to simply open the door with its stopping in a convenient position, and to lift the entire facade vertically. Drawers in cabinets are now equipped with pneumatic mechanisms or ball-bearing guides, which allow easy full or partial extension of even an overloaded drawer.
The interior of the cabinets can also be equipped with convenient elements such as:
- U-shaped mesh baskets;
- swivel or retractable carousel;
- retractable corner;
- dish drying;
- bottle holder.
The correct layout of the kitchen space, which includes the drafting, manufacturing and installation of kitchen cabinets, allows you to rationally use not only space, but also your own strength in the kitchen. With knowledge of the types, dimensions and components of kitchen cabinets, it will be much easier to make the right choice.
