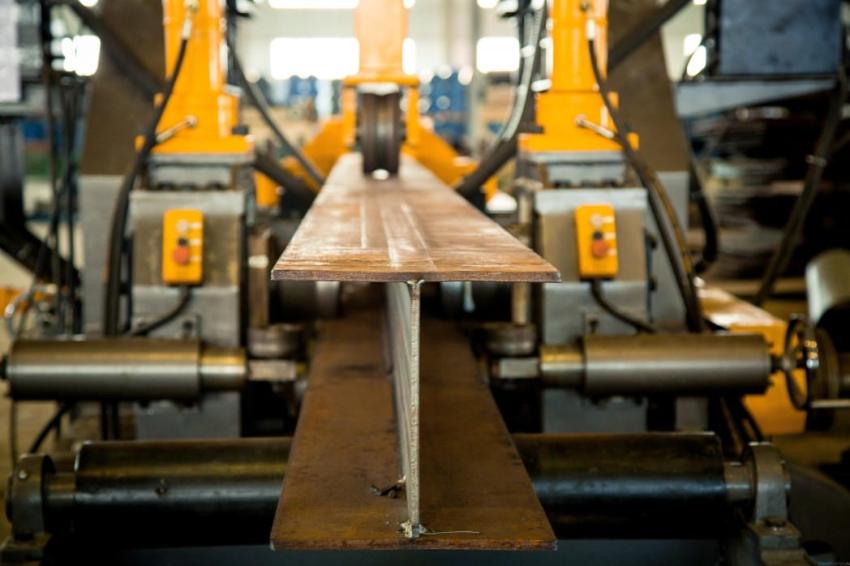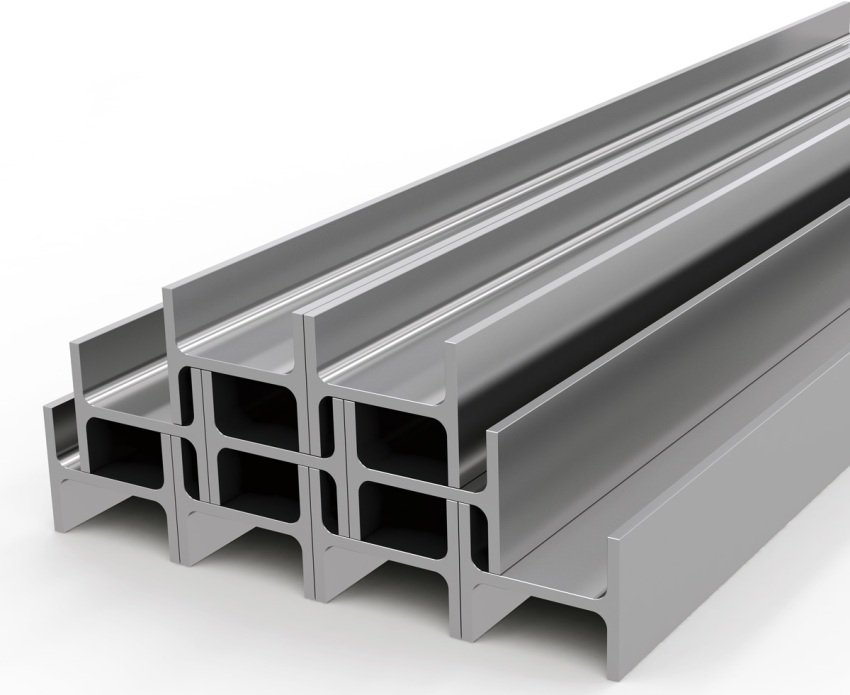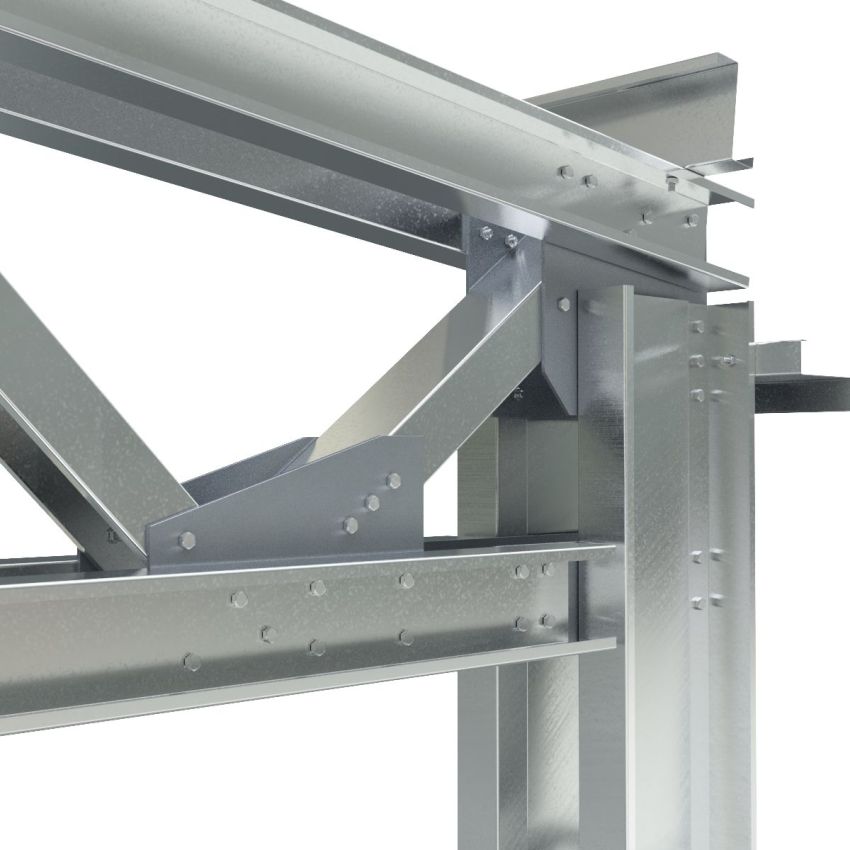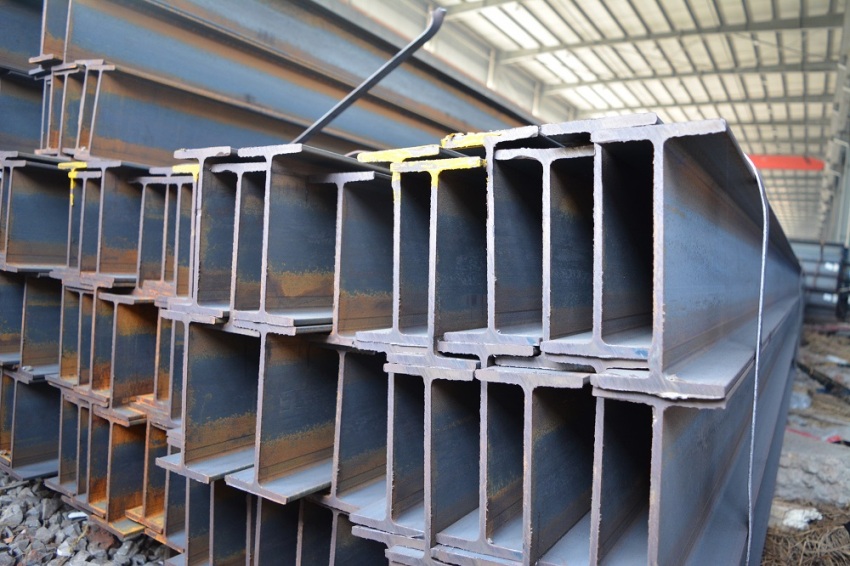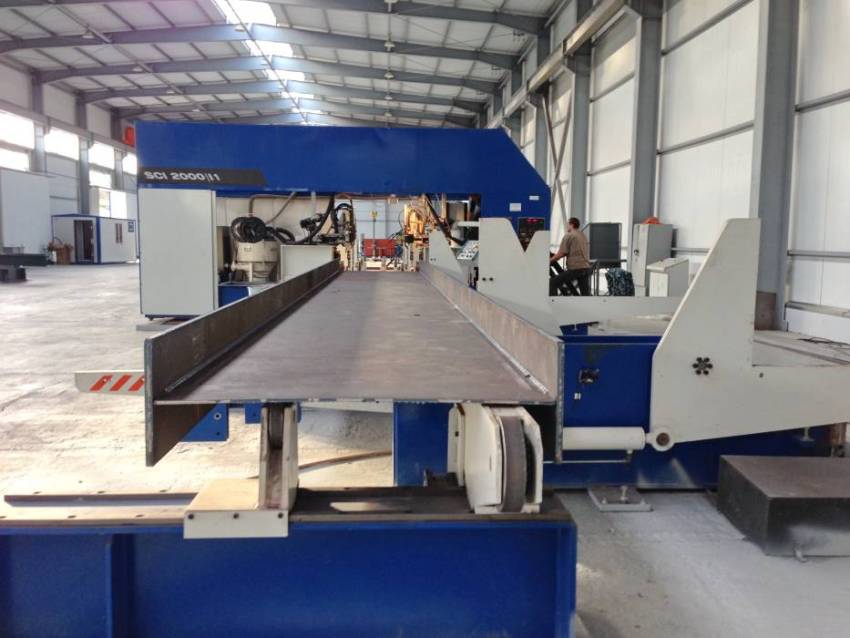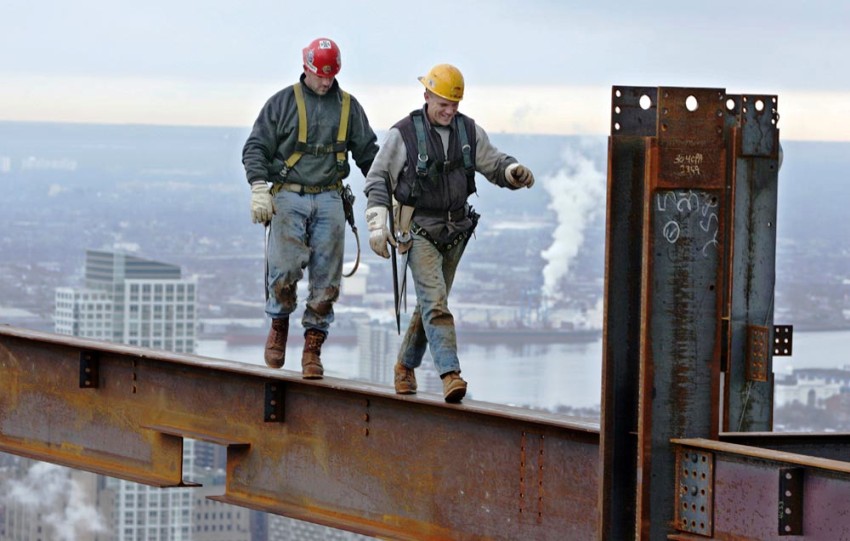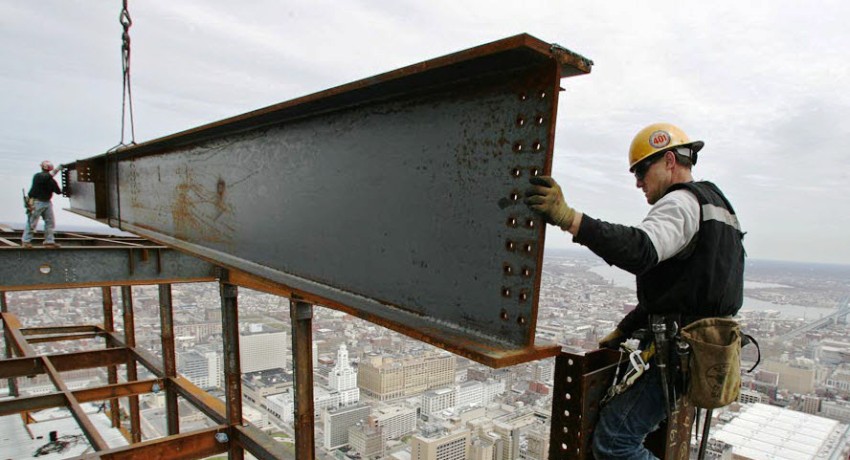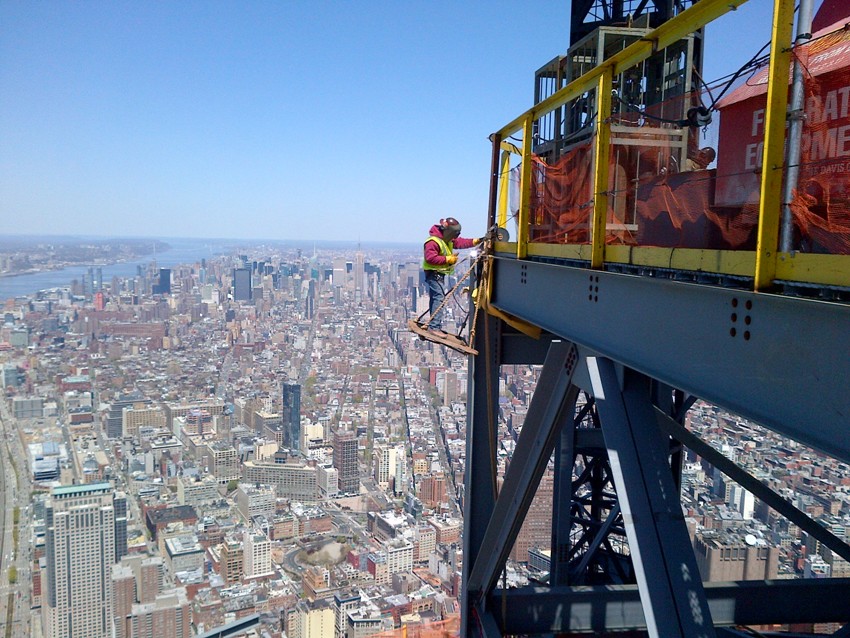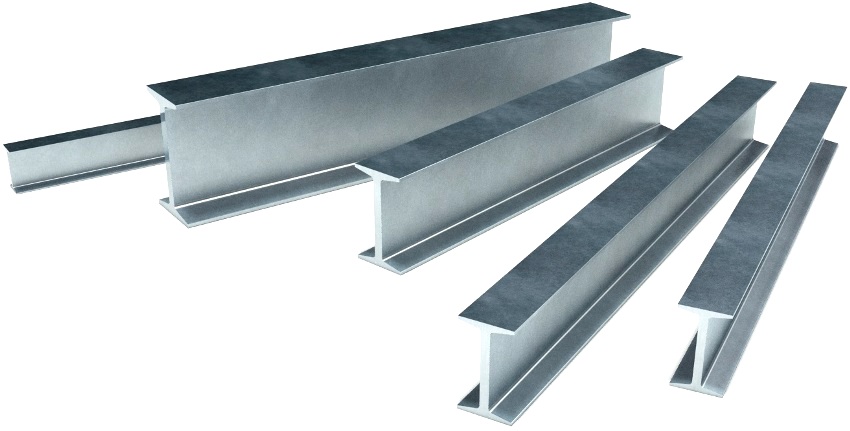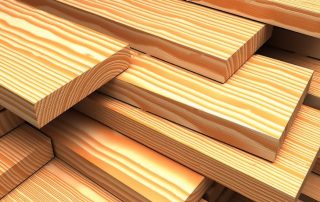I-beam: size table, weight and technical characteristics - these are the data that will definitely come in handy in the construction of civil and industrial facilities. I-beams are quite diverse in their design. This article provides information about the advantages of profiles from different materials, their sizes and modifications.
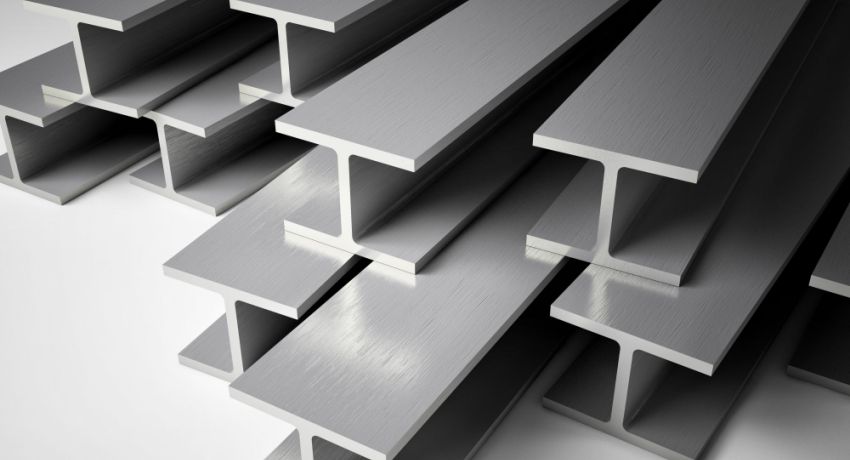
Specific form I-beam increases the strength and rigidity of the product, and also allows it to withstand increased loads
Content
- 1 Design features of the I-section
- 2 Features of the manufacture of I-profiles
- 3 I-beam 12: dimensions and weight of the profile, marking
- 4 I-beam 14: dimensions and design features
- 5 I-beam 16 sizes, modifications and scope
- 6 I-profile No. 18: distinctive features and weight of the I-beam
- 7 Technical indicators, size and weight of the I-beam 20
- 8 Technical characteristics and dimensions of the I-beam 22
- 9 I-beam No. 24: characteristics and dimensions of an I-beam, its modifications
- 10 Characteristics and weight of I-beam No. 25
- 11 Profile features, dimensions and weight of the I-beam 30
- 12 I-beam 36m: dimensions and profile characteristics
- 13 I-beam 40: dimensions and features of an I-beam
- 14 I-beam: table of dimensions, weight and dimensional characteristics of profiles
Design features of the I-section
An I-beam is a standard beam with a cross-section that resembles the letter "H". Modern construction of bridge structures, ceilings, multi-storey buildings or hydraulic structures is impossible without using this type of profile. It is also widely used in mechanical engineering.
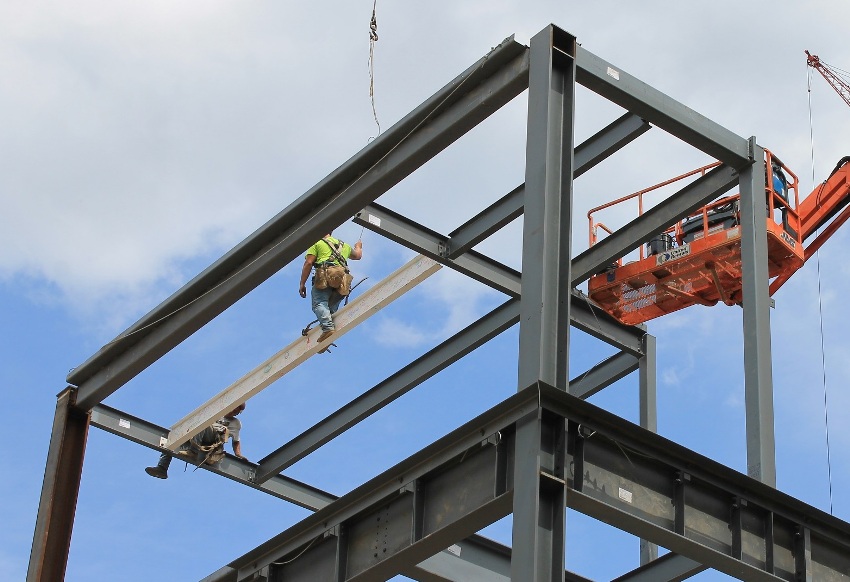
Since I-beams are a building material that is used in critical structures, their manufacture is carried out strictly in accordance with state standards.
The I-beam is a type of high-quality rolled metal products made of high quality profile steel. As a rule, in the manufacture of products, structural steel is used without alloying additions or with their low content.
I-beams have different weights and dimensions. For the classification of profiles, the corresponding numbering and marking is used. This facilitates the selection of materials, taking into account the characteristics of the object under construction and the expected loads on the structure.
It is difficult to underestimate the benefits of using I-beams. These products, used in various fields, are characterized by resistance to high loads, immunity to external influences. They are durable, reliable, affordable.Pleases also the price policy of products. The cost of structures, in comparison with analogues, is modest, which is undoubtedly a plus.
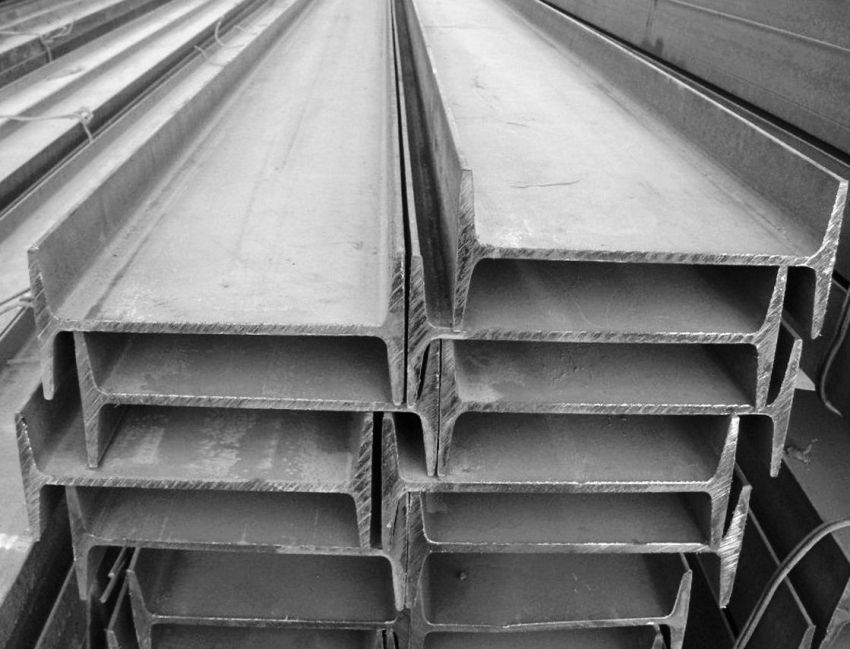
When buying I-beams, you should definitely pay attention to their number, by which you can find out the height of the profile
In frame housing construction, wooden I-beams are widely used, the sizes of which are also varied. The use of profiles from this material allows you to reduce costs when laying the foundation, to speed up the construction time, and also to significantly reduce the total weight of the building. The use of I-beams from wood species eliminates further problems associated with shrinkage, shifts, and shrinkage of the structure. A self-made wooden I-beam avoids the squeak of the finished structure, the instability and vibration inherent in ordinary frame buildings.
Important! Carbon steel beams are designed for indoor use, where exposure to adverse weather conditions is excluded. For outdoor work or with increased requirements for structural strength, low-alloy steel beams should be used.
Features of the manufacture of I-profiles
I-beams are produced in accordance with the approved regulatory documents. GOST 26020-83 defines the moments associated with the manufacture of profiles with parallel edges. Aspects of the manufacture of specialized profiles are regulated by GOST 19425-74. Features of the execution of profiles with inclined edges are indicated in GOST 8239-89.
Making an I-beam from metal with your own hands is almost impossible. The production process is carried out on specialized equipment using the hot rolling method. Blooms, which are processed at a temperature of about 1200 ℃, serve as a blank for the product. The specific shape of the profile increases the strength and rigidity of the product, and also allows it to withstand increased loads and evenly distribute it over the entire surface of the structure.
There is another method for the production of I-profiles - welding, when three elements of the profile are connected by welding. This process is fully automated. Welded I-beams have a smaller cross-section compared to monolithic beams. It is also possible to combine different grades of steel here, strengthening only the "necessary" sections, which, in turn, reduces the overall cost of the profile.
I-beam 10: dimensions, characteristics, scope
I-profile No. 10 is the smallest representative of these structures. Despite its light weight, the product is quite tough. Such a profile is distinguished by increased resistance to loads, high reliability and stability of geometric characteristics for the period of operation.
The I-beam 10 is used as a solid overlapping frame for the construction of low-rise structures, for strengthening structures or for erecting a support, and the product is also used in the design of vertical columns. The parameters of this profile are small. The total height of the I-beam is 100 mm. The profile reaches 55 mm in width. The wall is 4.5 mm thick and the shelf is 7.2 mm thick. A meter of I-profile in this modification weighs 10 9, 46 kg. The tenth I-beam can be made in lengths from 4 m to 12 m.
By the position of the faces, inclined and parallel I-beams are distinguished. They are marked accordingly, where "Y" is a profile with a slope of the edges and "P" is a beam in which the edges are parallel.
I-beam 12: dimensions and profile weight, marking
This type of profile is made in accordance with the provisions of GOST 8239-89. It is presented in several variations. The marking defines the features of the product.So, the letter "B" denotes the edges of the shelves without inclination on standard I-beams. The "Ш" marking indicates the parallelism of the edges of the shelves on wide-flange profiles. The letter "K" characterizes the columnar I-beams. Narrow-shelf profiles are marked with “Y” mark, and middle-shelf beams are marked with “D” index.
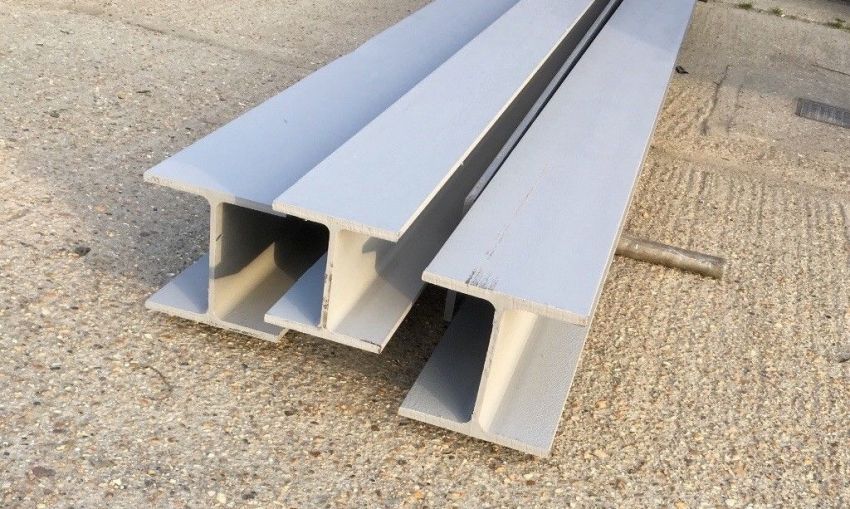
Compared to No. 10, I-beam No. 12 is able to withstand higher bearing loads, deflections and compression.
The total height of the 12 profile is 120 mm. Its total width is 64 mm. The thickness of the wall of the product is 4.8 mm, and the lintel is 7.3 mm. A running meter of such an I-beam weighs 11.54 kg.
Important! The given dimensional data are for informational purposes only, they are for reference and are formed based on the nominal size with a metal density of 7.85 g / cm³.
I-beam 14: dimensions and design features
I-profile No. 14 is made in accordance with the provisions prescribed in GOST 8239-89. It is recommended for use in the construction of load-bearing structures in industrial and residential buildings, in the construction of bridges, as well as in mechanical engineering. The material demonstrates high resistance to adverse environmental influences, fire resistance, and is also not afraid of various kinds of microorganisms. With such structures, it is possible to achieve a reduction in installation costs and a reduction in construction time.

I-beam 14, the dimensions of which are ideal for use in the construction of floors, are used in the creation of reinforced concrete structures with moderate and slightly increased loads
The total height of such a profile (with the thickness of the shelves) is 140 mm. The beam has a width equal to 73 mm, the lintel wall is 4, 9 mm. The total shelf thickness is 7.5 mm. By weight, a meter I-beam is 13, 68 kg. This type of I-beam has varieties.
I-beams table No. 14 clearly demonstrates this:
| Profile view | Width, mm | Height, mm | Shelf thickness, mm | Wall thickness, mm | Weight of 1 m length, kg |
| 14 | 73 | 140 | 7,5 | 4,9 | 13,68 |
| 14C | 80 | 140 | 9,1 | 5,5 | 16,9 |
| 14B1 | 73 | 137,4 | 5,6 | 3,8 | 10,5 |
| 14B2 | 73 | 140 | 6,9 | 4,7 | 12,9 |
I-beam size 16, modifications and scope
The production of an I-beam of this size is regulated by the state standard. The scope of its application is quite wide: industrial and residential facilities, pavilions, columns, storage facilities, bridges, etc.
I-beams No. 16 are of several types. It is technically possible to produce beams where the flange edges are parallel, profiles with an inner edge slope from 6% to 12% and an inclination from 12% to 16%. Welded profiles are also produced where the upper and lower flanges are attached to the base. As a variation of such a profile, there is a non-standard I-beam, where the width of the upper and lower flanges is different.
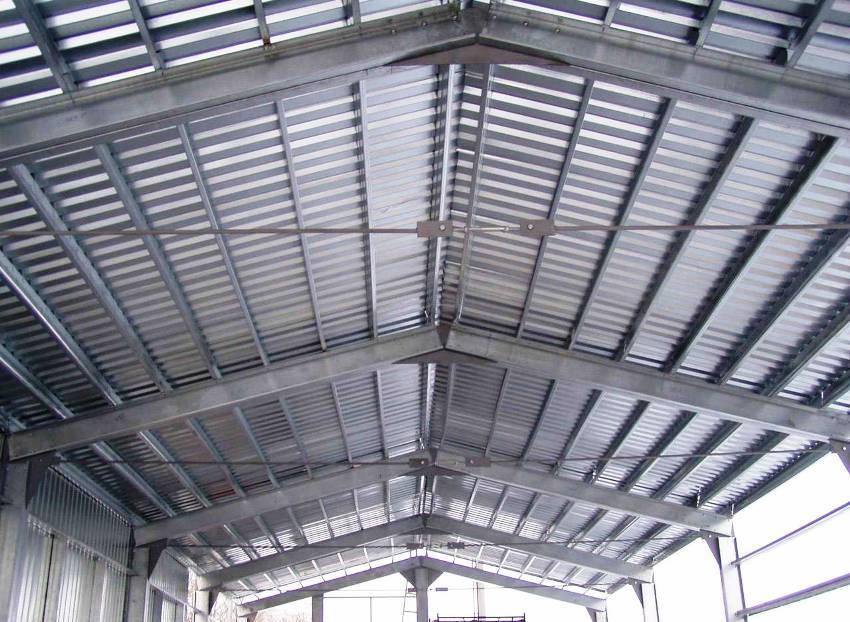
I-beam 16, the dimensions of which are capable of providing high rigidity, is used for the construction of structures with long-term static and design loads
I-beams with a slope of up to 12% represent a reinforced profile modification and are suitable for general use. Profiles with a slope of 12% are marked "M". They are intended for use in the installation of overhead tracks. The profiles marked with the letter "C" are characterized by a 16% inclination of the internal shelves. They are used to strengthen or reinforce mine shafts.
The I-beam 16 has a total height of 160 mm. The total beam width is 81 mm. The profile wall is 5 mm thick. The indicator of the average thickness of the shelf is 7, 8 mm. Weighs one meter of I-beam in accordance with GOST 15, 89 kg.
I-profile No. 18: distinctive features and I-beam weight
This type of profile is classified as shaped-type rolled metal - in the category of monorail beams. I-beam 18 is considered to be universal, since it is applicable in all branches of construction. Its main advantages are rigidity, strength, durability.
Like the previous types of beams, the I-beam No. 18 is manufactured in accordance with the state standard 8239-89. This product is made in an H-shape and is available in two versions. Distinguish between standard and high precision I-beams.A profile of normal accuracy has a height of 180 mm, a width of 90 mm, a wall thickness of 5.1 mm and an average lintel thickness of 8.1 mm. The weight of an 18 I-beam in a meter beam is 18, 35 kg. The high precision beam is characterized by its distinctive features. The marking contains the letter "A". The dimensions of the I-beam 18 in this version are slightly different. The total profile height is 180 mm. The total width is 100 mm. The lintel is 5.1 mm thick, the shelf thickness is 8.3 mm. Weighs an I-beam No. 18 19, 92 kg.
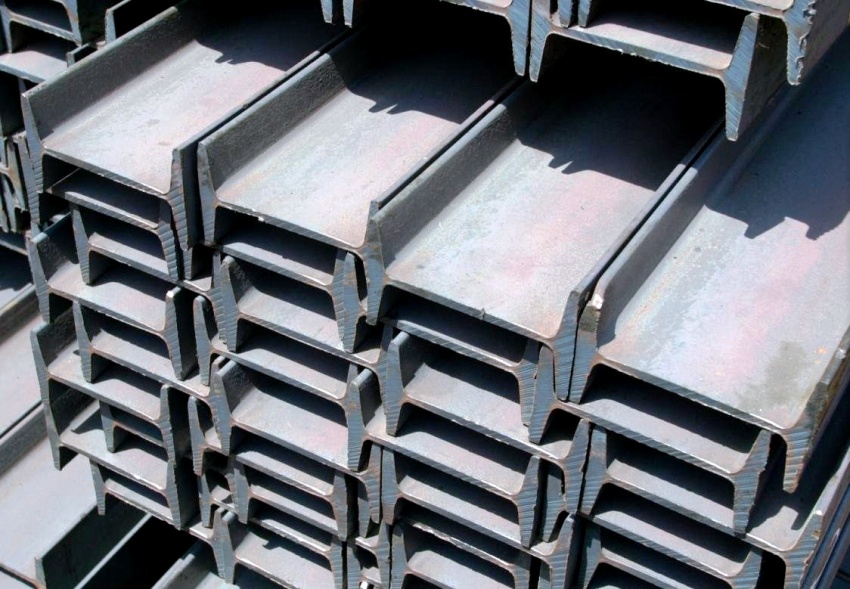
I-beam No. 18 is used when laying a foundation, creating support areas, and also as reinforcing elements
Helpful advice! To quickly understand the marking of the profile, it is enough to know the principle of the inscription: the first numbers are the height of the profile, the letters are the type of beam and the number at the end is the size of the beam in this series.
Technical indicators, size and weight of the I-beam 20
I-beam No. 20 is a profile made in the same hot-rolled way as other beams of this type. It is shaped like an inverted "H". I-beam No. 20 is produced in accordance with the provisions of GOST 26020-83, which regulates the size and weight of the I-beam 20, as well as in accordance with state standards 19425-74 and 8239-89.
The total height of the profile is 200 mm, the indicator of its width is 100 mm. The profile wall is 5.2 mm thick, and the lintel is 8.4 mm thick. The weight of 1 meter of an I-beam 20 is 21.04 kg.
Alternatively, such an I-beam can be made of welded beams. It is important to note that it has a broader scope.
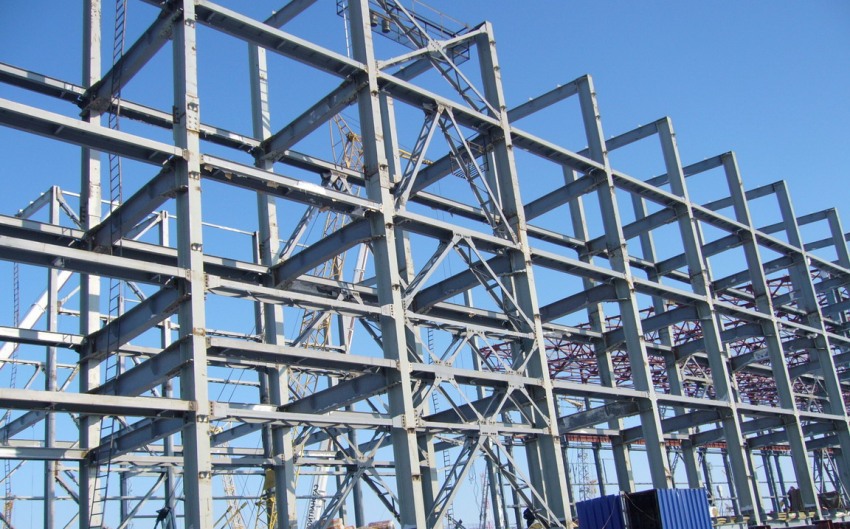
I-beam No. 20 is intended for construction and installation works and strengthening of sections of the building
Profile classification and possible I-beam dimensions 20
I-beams No. 20 may differ in the location of the flange faces. There are sloped and parallel profiles. Sloped edges are regular (with an angle of 6-12%), i.e. without additional marking, and with a special arrangement. The second option differs in the type of marking: M and C. The “M” marking assumes the use of the product when installing complex type hinged systems. The profile marked with the letter "C" is used in the construction of structures of complex geometry or in the formation of specific structures.
Related article:
FBS blocks: dimensions and characteristics of a universal building material
Characteristics of the building material. Recommendations for the selection of product dimensions. FBS block manufacturers. Installation of the foundation.
An I-profile with parallel edges is marked as "B", "K" or "W". It was mentioned above that the marking with the letter B is a regular profile. This type includes an I-beam 20b1, the dimensions of which are as follows: the total width of the beam is 100 mm and the total height of the profile is 200 mm. The walls of such a structure are 5, 6 mm in thickness, and its shelf is 8, 5 mm. A running meter of profile 20B1 weighs 22.4 kg.
Mark "K" denotes a column profile, implies use in situations where it is impossible to use reinforced concrete columns. Profile marked "Ш" may well act as an independent component in construction. So, the dimensions of the I-beam 20sh1 according to GOST are as follows: the height is 193 mm, and its width is 150 mm. The wall thickness of the beam is 6 mm, the lintel is 9 mm. A meter I-beam of this type has a mass of 30.6 kg.
Possible dimensions and weights of the I-beam – table
The dimensions of an I-beam 20 in length can vary from 4 m to 12 m. The size is measured, unmeasured, multiple of the measured and measured with a residue, where the remainder is a profile with a length exceeding 3 m.
The table allows you to visually compare the dimensional characteristics of each version of the I-beam:
| Profile view | Width, mm | Height, mm | Shelf thickness, mm | Wall thickness, mm | Weight of 1 m length, kg |
| 20B1 | 100 | 200 | 8,5 | 5,6 | 22,4 |
| 20SH1 | 150 | 193 | 9 | 6,0 | 30,6 |
| 20K1 | 200 | 195 | 10 | 6,5 | 41,5 |
Technical characteristics and dimensions of the I-beam 22
I-profile No. 22 is widely used in all branches of construction.It is often used as a supporting structure for a building under construction. The product is characterized by durability, long service life, as well as resistance to any weather conditions.
The dimensions of the I-beam 22 differ depending on the type of product. Beams are manufactured in two variations - standard and high precision. A conventional precision beam has a total height of 220 mm. The total profile width is 110 mm with a thickness of 5.4 mm. The value of the average lintel thickness is 8, 7 mm. A running meter of the profile of this modification weighs 24, 04 kg.
The height of the high-precision I-profile is 220 mm with a width of 120 mm. The profile wall has a thickness of 5.4 mm, and the shelf is 8.9 mm. A 1 meter long beam weighs 25.76 kg.
Note! No. 22 I-beams also vary in rolled strength. Allocate high (marking "A"), increased (index "B") and normal (marking "B") accuracy.
I-beam No. 24: characteristics and dimensions of an I-beam, its modifications
This profile, like other I-beams, has a number of advantages. Among them are reliability, long operational life, resistance to weather disasters. The use of I-beams eliminates the risk of destruction of structures due to adverse environmental factors. It is performed according to the criteria specified in GOST 8239-89.
The dimensions of the I-beam 24 differ depending on the type of beam. The profile can be of normal and high accuracy. The normal precision I-beam height is 240 mm. The indicator of the shelf width is 115 mm, the walls - 5.6 mm with the shelf thickness 9.5 mm. A meter beam of this type has a mass of 27, 34 kg.
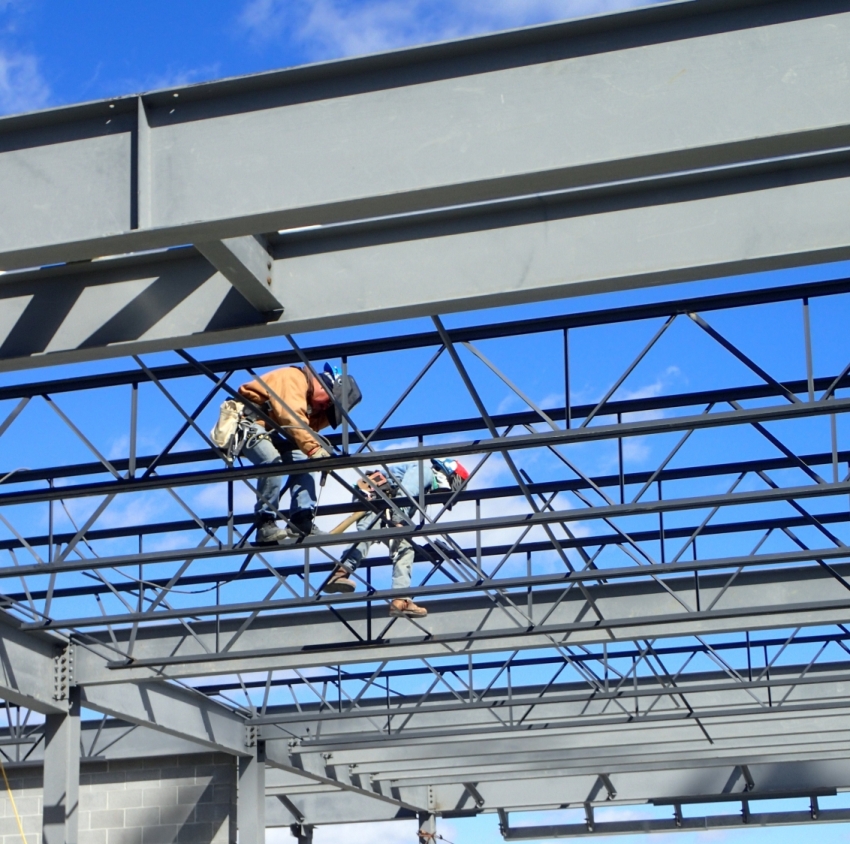
I-beam No. 24 is the primary type of steel structures that are used in the construction of both industrial buildings and civil buildings.
I-beam with the index "A" (increased accuracy) is 240 mm in height. The profile is characterized by a wider flange (125 mm) and a thicker wall (5.6 mm). The lintel is increased in thickness to 9.8 mm. Such a beam weighs 29.4 kg.
An I-beam marked "M" (used for overhead rail construction) has an inner edge slope of less than 12%. The dimensions of the I-beam 24m are as follows: the total height of the beam is 240 mm, the value of the total width is 110 mm. The lintel is 8.2 mm thick and the shelf is 14 mm thick. A meter beam of this type weighs 38.3 kg.
Characteristics and weight of I-beam No. 25
I-profile No. 25 is used in the construction of civil and industrial facilities, for the formation of load-bearing structures, frames of structures, etc. It is made of unalloyed or low-alloyed metal in various designs. It is quite natural that the dimensions of the I-beam 25 are slightly different in each version.
25B1 - normal I-beam. The dimensions of the I-beam 25b1 in height are 248 mm. The shelf width is 124 mm, thickness is 8 mm. The wall thickness is 5 mm. The meter profile weighs 21.3 kg.
25SH1 - I-profile with wide flanges. The dimensions of the I-beam 25sh1 are as follows: the profile height is 244 mm, its width is 175 mm. The lintel has an average thickness of 7 mm and the shelf is 11 mm. One meter I-beam No. 25 weighs 44.1 kg.
The table of I-beams No. 25 of another modification shows the dimensional characteristics of the product:
| Profile view | Width, mm | Height, mm | Shelf thickness, mm | Wall thickness, mm | Weight of 1 m length, kg |
| 25B2 | 125 | 250 | 9 | 6 | 29,6 |
| 25K1 | 249 | 246 | 12 | 8 | 62,6 |
| 25K2 | 250 | 250 | 14 | 9 | 72,4 |
Profile features, dimensions and weight of the I-beam 30
The production of I-section No. 30 is regulated by the normative documentation mentioned above. These I-beams are produced in two modifications: a regular I-beam and an I-beam with increased accuracy (marked "A").
It should be noted that the dimensions of the I-beam 30, as well as profiles of other sizes, differ depending on the accuracy. Accordingly, the weight of the product also changes, which is of fundamental importance for some buildings.
The 30B1 meter beam weighs 32.9 kg. The dimensions of the I-beam 30b1 are as follows: the height of the metal beam is 296 mm, its width is 140 mm. The wall thickness is 4.8 mm, the shelf is 5.8 mm. The length of the 30b1 profile is from 4 m to 12 m.
The dimensions of the I-beam 30sh1 are different. The profile has a height of 291 mm, the width of the shelf is 200 mm, the size of the lintel is 8 mm and the thickness of one shelf is 11 mm. The length of the beam varies from 4 m to 13 m. The 1 meter profile weighs 36.48 kg.
The high-precision I-beam has a height of 300 mm, a width of 145 mm, and a lintel thickness of 6.5 mm. The thickness of one shelf is 10.7 mm. In this case, the mass of a meter I-beam of increased strength is 39.17 kg.
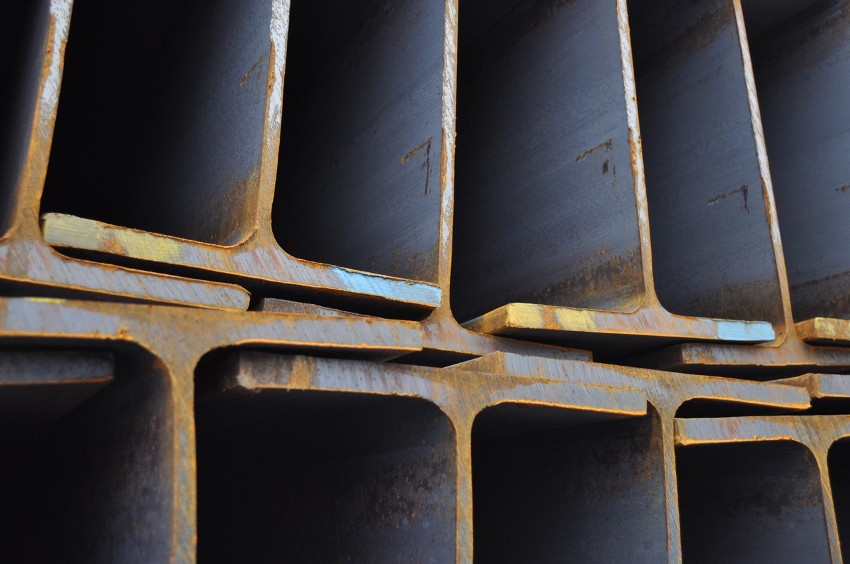
The 30 cm beam is used in the construction of heavy-duty lifting mechanisms, support structures and in the construction of mine shafts
Thirtieth I-beam: size table
I-profile No. 30 is used in the construction of large construction projects of complex architecture. Therefore, there are several “columnar” beam modifications of this size. To be able to accurately determine the required materials, there is a convenient table: the weight of the I-beam and its dimensional characteristics are indicated for each type of a specific profile.
| Profile view | Height, mm | Wall thickness, mm | Width, mm | Shelf thickness, mm | Weight of 1 m length, kg |
| 30K1 | 298 | 9 | 299 | 14 | 87 |
| 30K2 | 300 | 10 | 300 | 15 | 94 |
| 30K3 | 300 | 15 | 305 | 15 | 105,8 |
| 30K4 | 304 | 11 | 301 | 17 | 105,8 |
I-beam 36m: dimensions and profile characteristics
The 36M I-Beam is a special hot-rolled structure for overhead tracks. Such products are used to form floor support structures or in buildings with large spans.
In this embodiment, the slope of the inner face does not exceed 12%. The production of the product is carried out in accordance with the provisions of the state standard 19425-74. Profile parameters are as follows: height - 360 mm with a total width of 130 mm. The lintel thickness indicator in this profile is 9.5 mm, the thickness of one shelf is 16 mm. The 36M meter profile weighs 57, 9 kg.
I-beam 40: dimensions and features of the I-beam
This modification of the profile is a wide flange beam with a normal edge thickness. The product is used in the construction of large structures to form load-bearing supports. Demonstrates excellent resistance to high temperatures, acidic environments.
The dimensions of the I-beam 40sh1 in accordance with GOST 26020-83 have the following indicators: height - 388 mm, total width - 300 mm. The lintel of the wide-profile 40sh1 beam has a thickness of 9.5 mm, the value of the total thickness of the shelf is 14 mm. The steel wide-flange beam of this modification weighs 96, 1 kg (per one meter of the product).
Formulas for determining the required weight of an I-beam
The calculation of the mass of the I-profile should begin with determining the weight of a running meter. The easiest way to find this value is in the GOST assortment reference table, however, there may be inaccuracies due to the density of the metal.
To independently calculate the mass of beams, you need to take into account the indicators of the areas of the shelf and wall, the density of steel. To determine the distance between the shelves, you should be guided by the formula: L = h-2 × t. The shelf area is calculated in accordance with the mathematical expression: SP = b × t. To determine the wall area, we use the formula: SFROM = L × S. To calculate the cross-section - S = Sс + 2 × Sп. The obtained cross-sectional index should be multiplied by the average density of steel, which is equal to 7850 kg / m³. All data must first be converted into square meters.S - profile wall thickness, h - beam height, b - flange size, t denotes the average flange thickness, L - rolled length.
Helpful advice! To simplify the calculation process and save time, you can use the I-beam calculator.
I-beam: size table, weight and dimensional characteristics of profiles
Modern production allows the production of profiles of various sizes, from a large number of materials and in various configurations. There is a possibility of making I-beams according to individual parameters.
This article contains a description of the most common I-beams in construction. For clarity of the information presented and the possibility of visual comparison, it is proposed I-beam size table:
| Profile view | Width mm | Height mm | Shelf thickness, mm | Wall thickness, mm | Number of meters in 1 ton | Weight of 1 m length, kg |
| 10 | 55 | 100 | 7,2 | 4,5 | 105,7 | 9,456 |
| 12 | 64 | 120 | 7,3 | 4,8 | 86,62 | 11,54 |
| 14 | 73 | 140 | 7,5 | 4,9 | 73,09 | 13,68 |
| 16 | 81 | 160 | 7,8 | 5 | 62,94 | 15,89 |
| 18 | 90 | 180 | 8,1 | 5,1 | 54,50 | 18,35 |
| 18a | 100 | 180 | 8,3 | 5,1 | 50,20 | 19,92 |
| 20 | 100 | 200 | 8,4 | 5,2 | 47,53 | 21,04 |
| 20a | 110 | 200 | 8,6 | 5,2 | 44,08 | 22,69 |
| 22 | 110 | 220 | 8,7 | 5,4 | 41,06 | 24,04 |
| 22a | 120 | 220 | 8,9 | 5,4 | 38,82 | 25,76 |
| 24 | 115 | 240 | 9,5 | 5,6 | 36,57 | 27,34 |
| 24a | 125 | 240 | 9,8 | 5,6 | 34,02 | 29,40 |
| 27 | 125 | 270 | 9,8 | 6 | 31,71 | 31,53 |
| 27a | 135 | 270 | 10,2 | 6 | 29,51 | 33,88 |
| 30 | 135 | 300 | 10,2 | 6,5 | 27,41 | 36,48 |
| 30a | 145 | 300 | 10,7 | 6,5 | 25,53 | 39,17 |
| 33 | 140 | 330 | 11,2 | 7 | 23,67 | 42,25 |
| 36 | 145 | 360 | 12,3 | 7,5 | 20,60 | 48,55 |
| 40 | 155 | 400 | 13 | 8,3 | 17,56 | 56,96 |
| 45 | 160 | 450 | 14,2 | 9 | 15,04 | 66,50 |
| 50 | 170 | 500 | 15,2 | 10 | 12,72 | 78,64 |
| 55 | 180 | 550 | 16,5 | 11 | 10,79 | 92,66 |
| 60 | 190 | 190 | 17,8 | 12 | 9,263 | 108,0 |
I-beam size table, price per meter linear
The cost-effectiveness of the production of I-profiles allows the production of products at an affordable price for the consumer. High reliability of products at a relatively low cost creates an increased demand for I-beams in wide areas of construction.
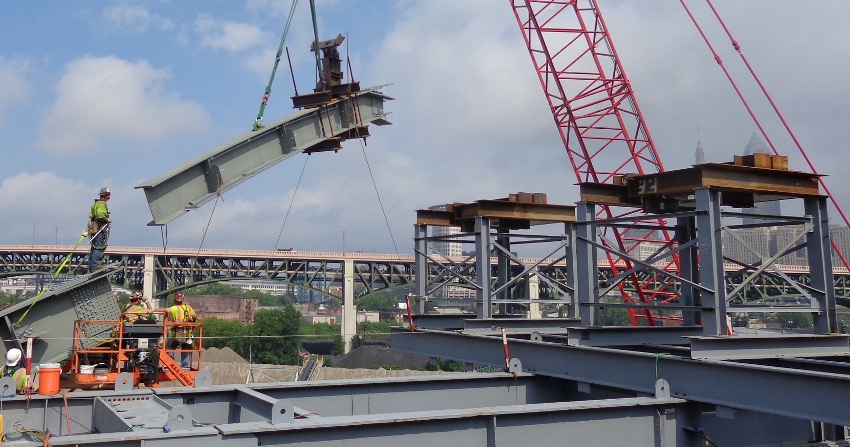
The cost-effectiveness of the manufacture of I-profiles allows you to produce products at an affordable price
The cost of an I-profile is formed from the calculation of the metal price and the amount of consumables required to manufacture the beam. The cost is calculated for each meter of the profile.
It is not difficult to purchase I-beams today, it is much more difficult to choose I-beams that most closely meet the needs of the object under construction. Guided by the data presented in the article, you can navigate the type, amount of materials and significantly save time on calculations.
