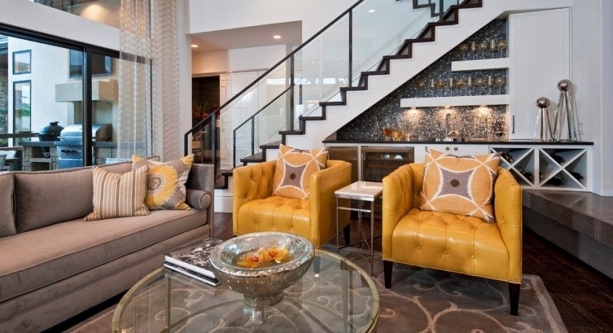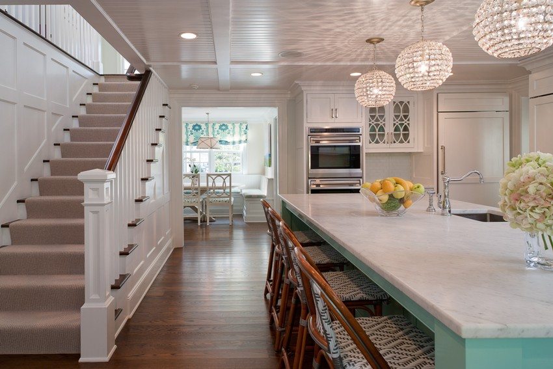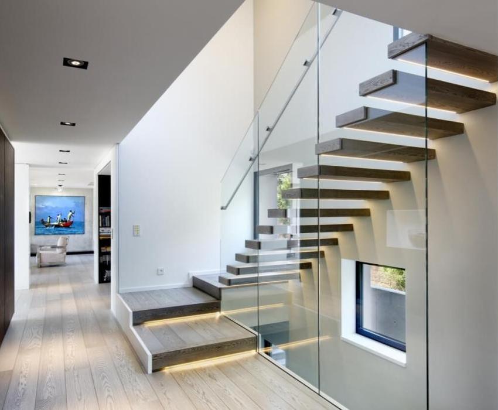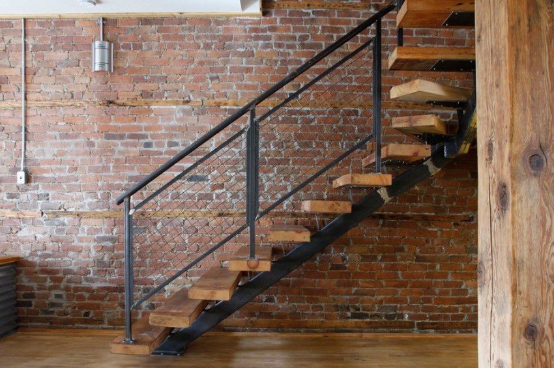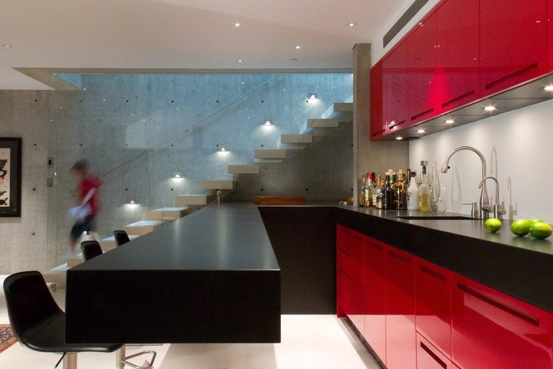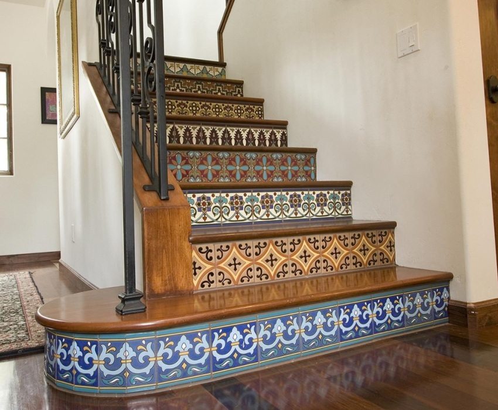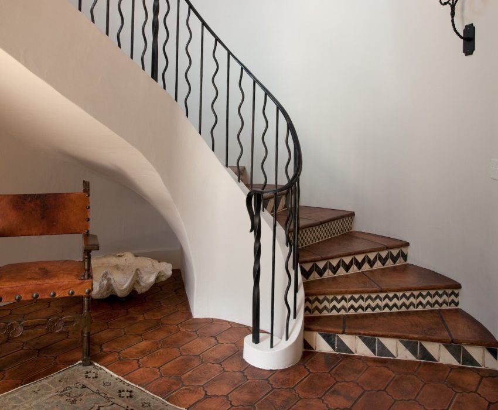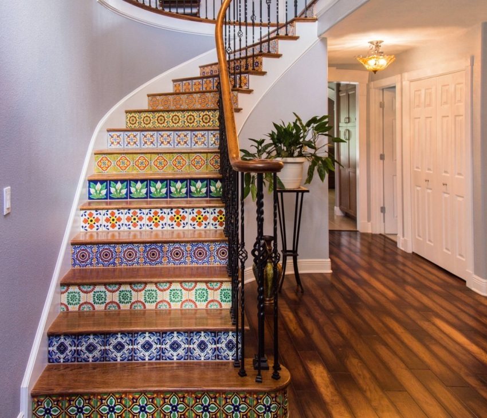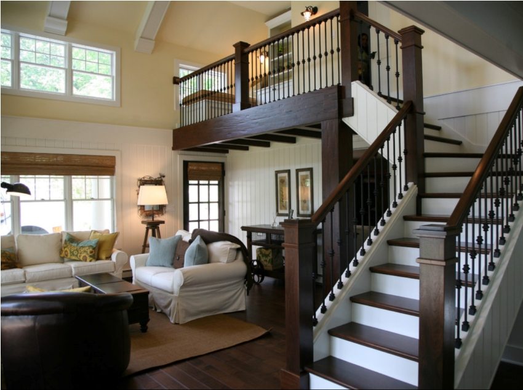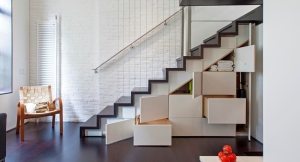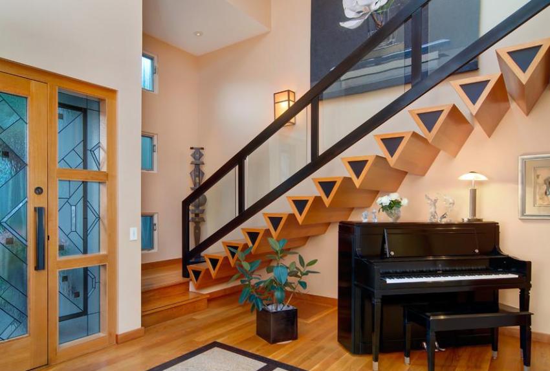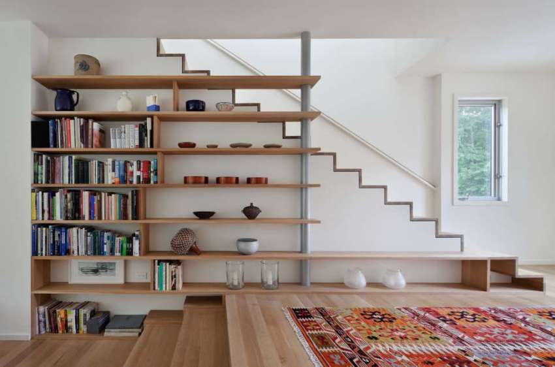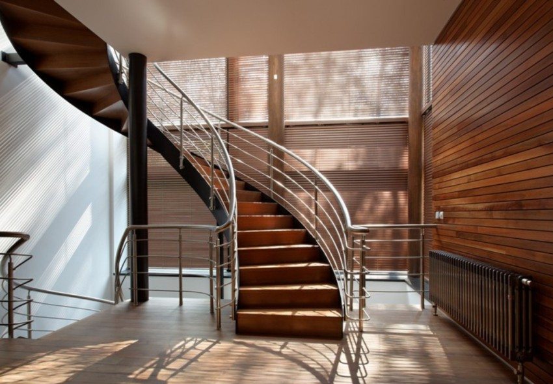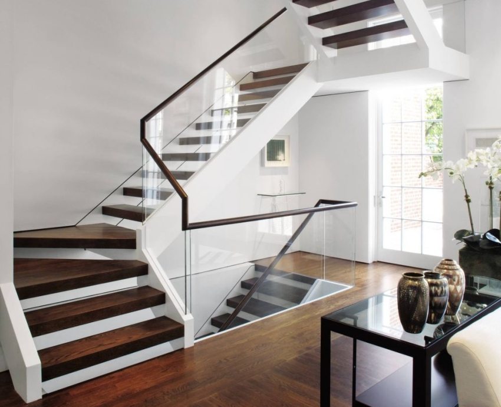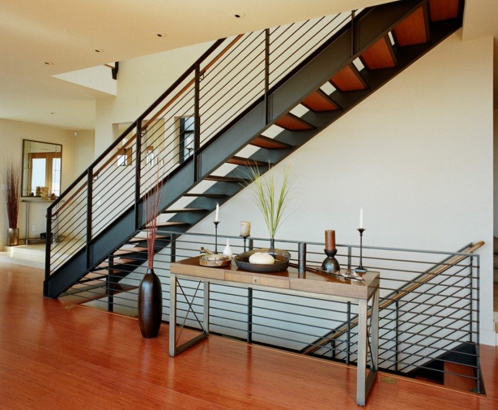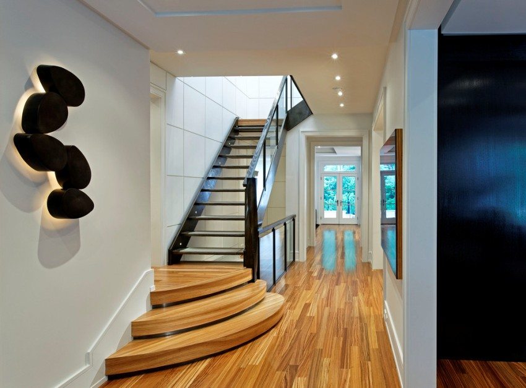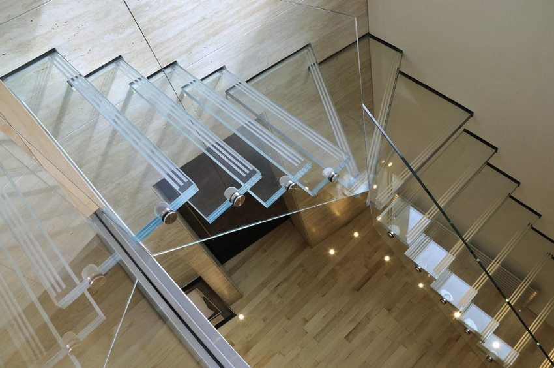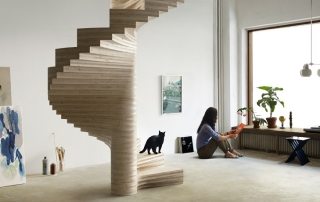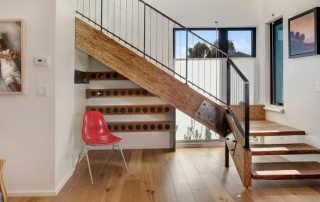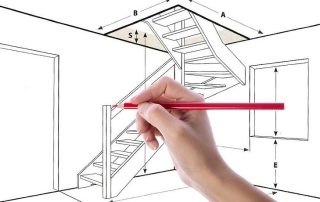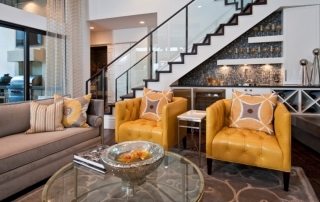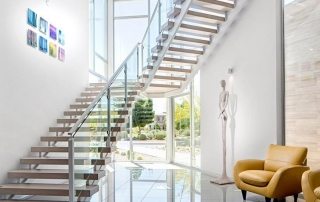Two-storey houses and cottages became the spirit of the new time. Almost the main element of the interior is the stairs to the second floor in a private house: photos of such structures are striking in their aesthetics. The impression that the interior of the cottage leaves depends on the right choice. Today you can choose the most suitable option that fits into any interior design.
Content
What are the stairs to the second floor in a private house: photo examples
As stairs have long ceased to perform only a unitary function, but have become important interior items, then their variety is so great that you need to smash your head before choosing a suitable design for your home. In terms of the type of construction, there are stairs:
- having 1 march;
- consisting of 2 marches;
- multi-march designs.
The flights at the stairs are called flights. Stairs to the second floor in a private house in their shape can be: just straight, screw-like, with right angles, swivel stairsas well as folding. The material that went into the production of the staircase also has a huge practical and decorative function. This can be: a concrete structure, made of wood or metal parts, plastic and even impact-resistant glass.
The choice of the desired option depends entirely on the size of the room where the staircase should be installed, on the interior in this room, on the style of decoration and design, as well as on the material capabilities of the owner. In any case, before making a final decision, you must familiarize yourself with all the features of the products.
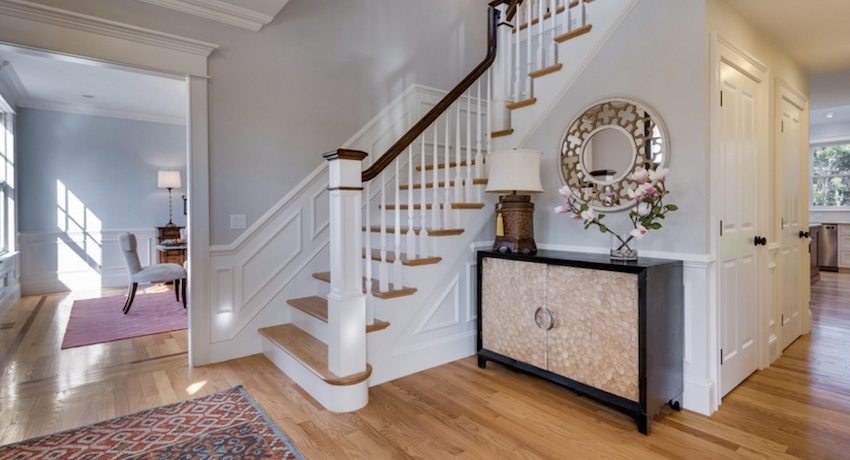
Staircase to the second floor in classic style
Usually in a private house, stairs to the second floor are made with one or two flights. In this case, the first option is preferable in a spacious room, and the second can be in demand even in a small one. This is especially true for screw options. They require a very small installation area. Let's take a closer look at each option.
Reinforced concrete stairs
These products are either made entirely of concrete, including railings and railings, or combined with other materials such as metal and wood. In any case, their marches are made of concrete. Concrete stairs are very massive, volume and weight. They are installed on large areas in luxurious mansions, where there is enough space.
The flights of such stairs are completely cast in concrete and covered with a decorative coating.It can be ordinary tiles, sometimes laminate or parquet. You can often find products covered with carpet. If you own a beautiful spacious mansion, this would be the best option. After all, concrete marches have properties that cannot be found in products made of other materials:
- marches can be made in such a shape as you please, even straight, even screw;
- the strength of concrete is not in doubt;
- stairs to the second floor in a private house made of concrete are almost impossible to damage with anything, except perhaps with a jackhammer;
- even if a chip occurs somewhere, then covering it with a solution will not be a particular problem;
- moisture hardly penetrates into concrete and cannot seriously harm it;
- concrete flights of stairs are not capable of shaking even a millimeter from human steps, therefore such structures are very reliable.
They have one drawback - the massiveness and exactingness of the vast space. Therefore, if it is not there, then it is better to get acquainted with the wooden version of stairs for two-storey cottage.
Useful advice! In case of limited funds, when designing a house with a concrete staircase, it is necessary to provide for the installation of standard marches. It will be much cheaper than buying a monolith for your individual sizes.
Ladder structures made of wood
What is not made of wood. To this day, this simple material has not lost any of its relevance. It is understandable, because it was created by nature itself, therefore for a person it represents a special comfort that no artificial material can provide. Wooden stairs Is grace and style. Lacquered structures become a decoration of almost any home. The atmosphere of warmth and comfort in the room is created, largely thanks to the wooden stairs.
In addition to the above advantages, one can also mention the relative cheapness of the stairs to the second floor in a private house, made of wood, as well as its lightness.
Related article:
|
Wooden staircases have several disadvantages. Firstly, it cannot be given an arbitrary shape, which does not allow you to boldly experiment with shapes. Secondly, the tree is afraid of moisture. Thirdly, lacquered stairs are very difficult to repair, since you have to completely grind the steps in order to apply a fresh coating, and this requires dismantling the structure.
Most often, straight marches are made near wooden stairs. They consist of two parallel stringers, connected by steps. The convenient width of the steps is 20 - 25 cm, and the height is 15 - 20 cm. The angle of inclination of the kosour at 45 degrees is considered ideal. One span should contain 12-13 steps. If this number is much higher, then the number of marches must be increased by arranging the site. Alternatively, one of the stringers is attached to the wall. It looks bulky, creates a space under the stairs that is closed and used as a storage room.
To wooden ladder looked sleeker, you don't need to fix it to the wall, but build it in an open space with the help of bolts. No need to make bulky supports for it. It is enough to install a few props, which may have fanciful art forms. If only one kosour is used in the manufacture of such a ladder, then the design will turn out to be even more elegant and airy.
These stairs to the second floor in a private house are also made spiral.To do this, a supporting metal or wooden post is installed, around which one side of the spiral is attached steps having a triangular or trapezoidal shape. Their second side is fastened due to the complex design of balusters and handrails that connect the steps into one solid rigid structure. These stairs are suitable even for very small spaces and look beautiful. However, screw designs are not comfortable and safe.
Useful advice! Provided in the project at home spiral staircase? Take care of how to lift bulky non-collapsible furniture to the second floor in advance. It will be impossible to do this with a screw design.
Metal structures of stairs
Still very often you can find stairs that are made of metal. Since it can be bent in any projection, there are a lot of options for metal stairs. The simplest designs involve the use of channels and corners. In such stairs, wood is often used for the construction of steps. Forged stairs are more graceful and fashionable. Skilled blacksmiths can turn any flight of your imagination into frozen metal.
Modern hammer effect paints are able to give a steel "monster" such an elegant look that a forged staircase will adorn any interior. The painted metal is practically non-corrosive. Its repair does not cause any difficulties. Any part that is accidentally broken off can be welded into place, and the faded paint can be renewed without resorting to complex manipulations to remove the old coating.
Modern materials for creating stairs
Today, it is not new to use materials such as plastic, glass and carbon fiber for stairs to the second floor in a private house. Plastic structures are made to order for a specific interior. The form for their production is prepared according to an individual project. Although the cost of this material is not exorbitant, making stairs from it costs decent money. But you can get as a result of any, even the most insane form. The same is true for carbon fiber.
As for glass stairs, ready-made structures of any shape are on sale. The frame of such stairs is metal, and the steps are made of thick impact-resistant glass. A glass staircase will decorate any room, especially if it is in high-tech style with chrome details.
When choosing the option of the stairs you are interested in, you must take into account all the nuances of various constructionsoutlined above. This will help to create comfort and safe use of this product in the home.
