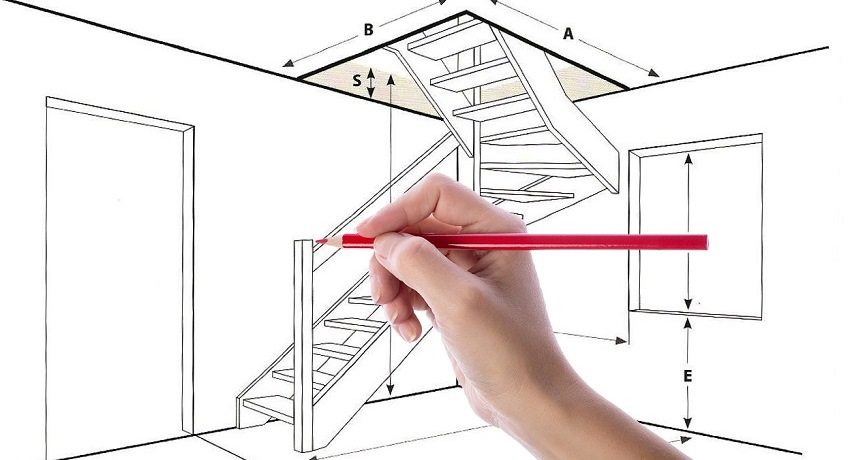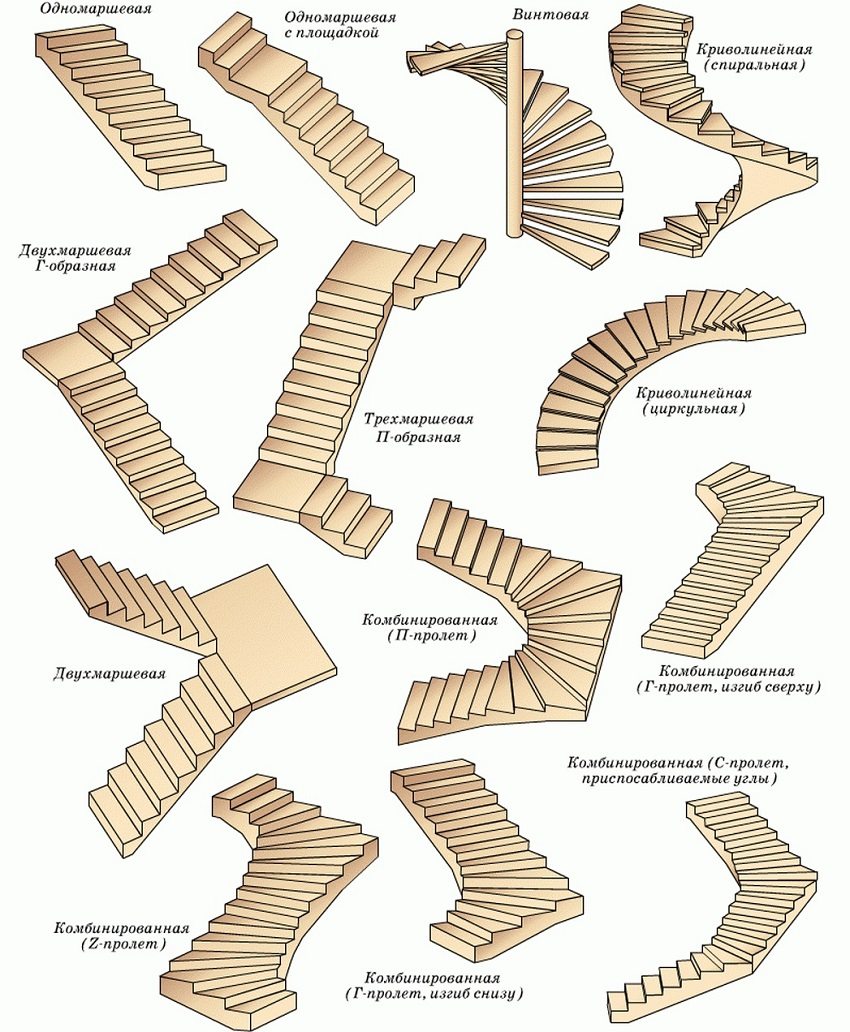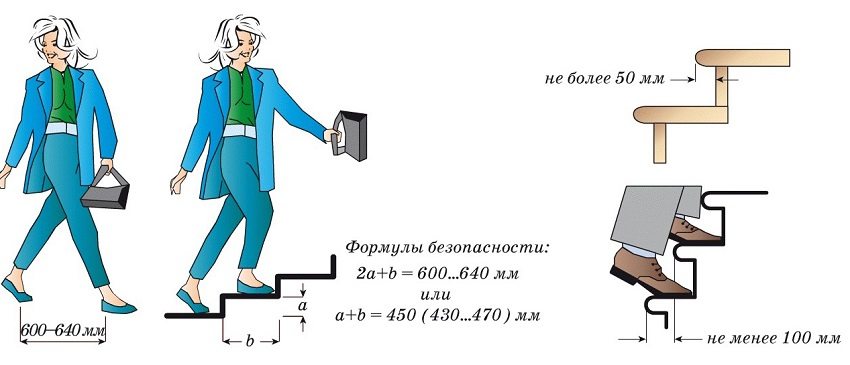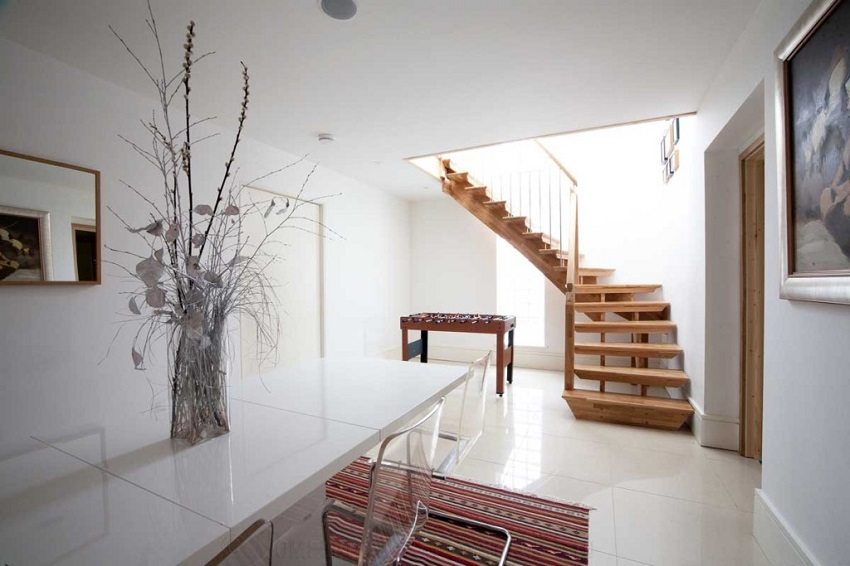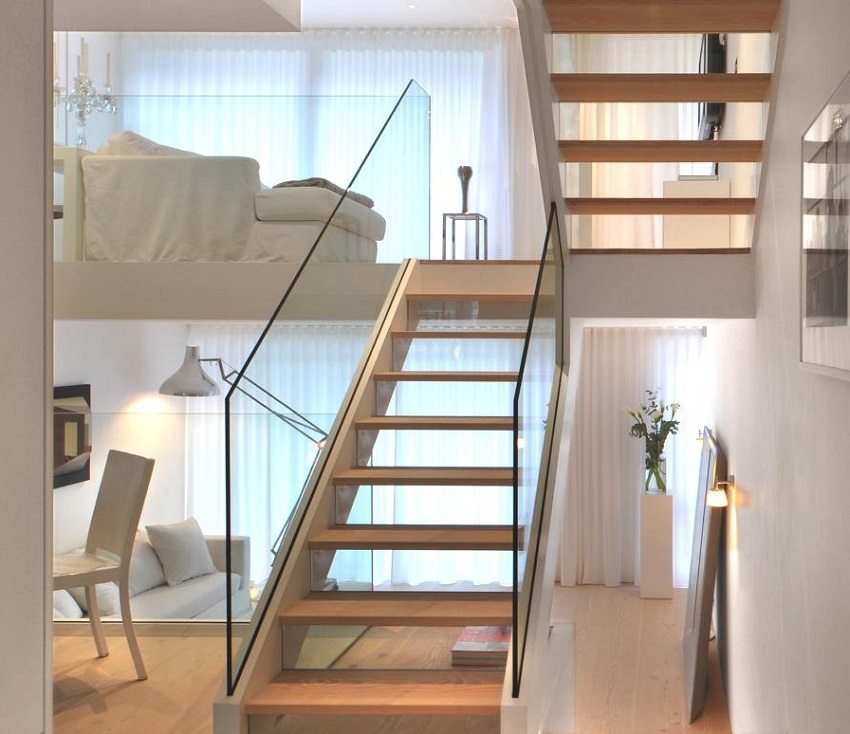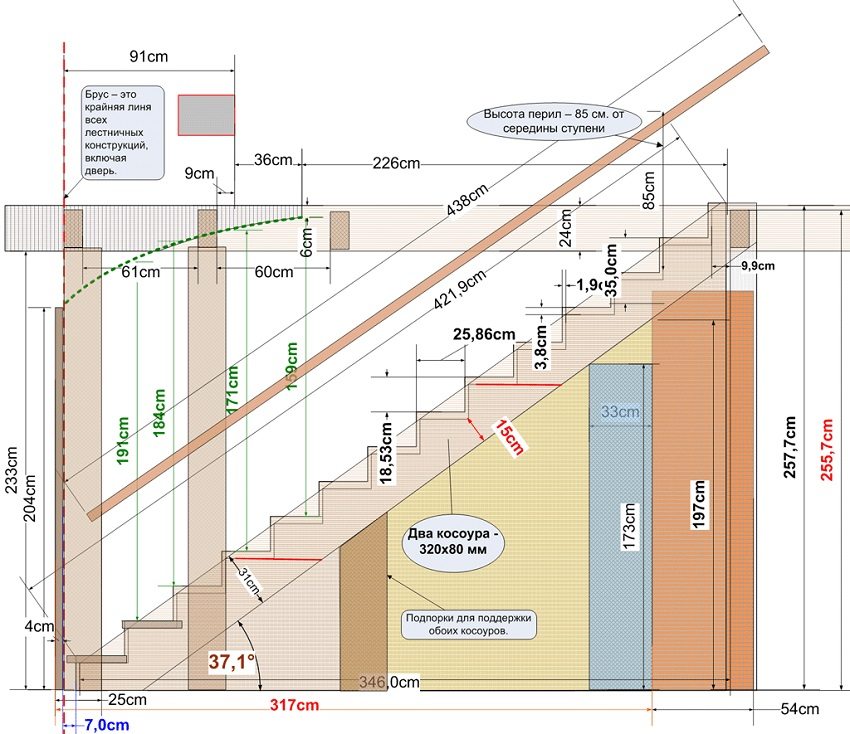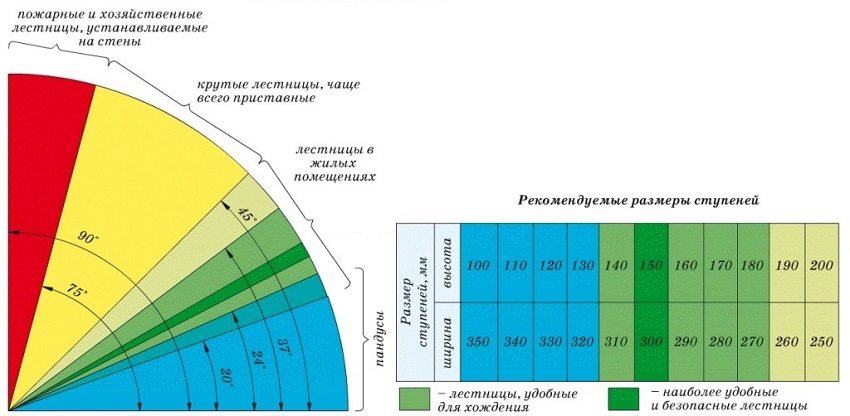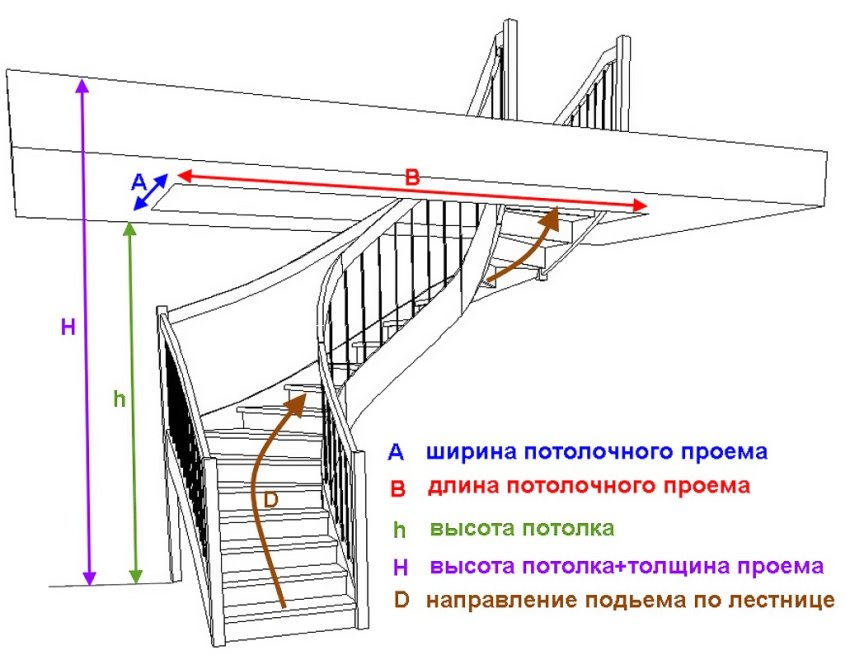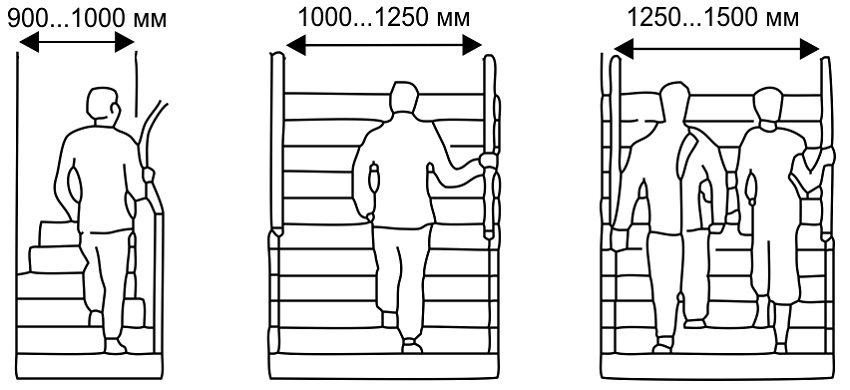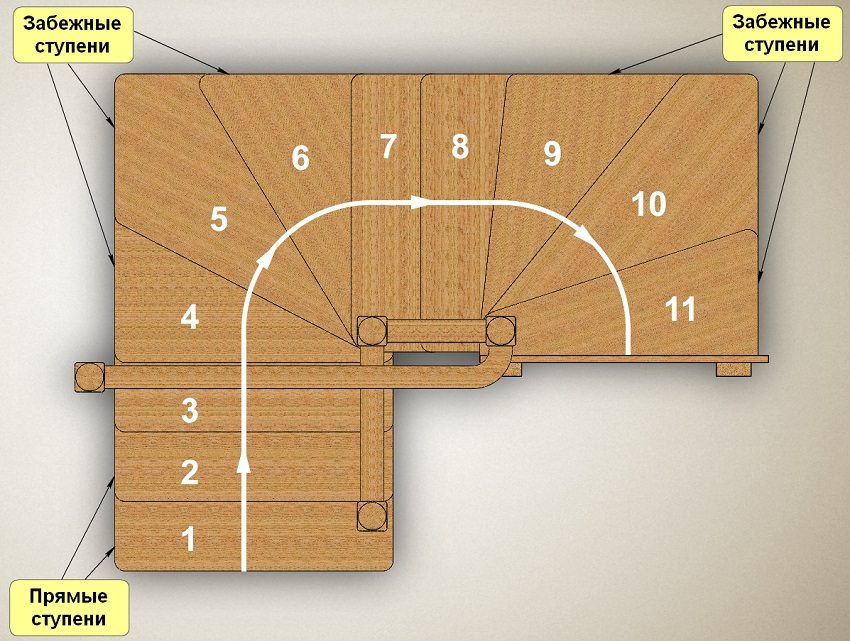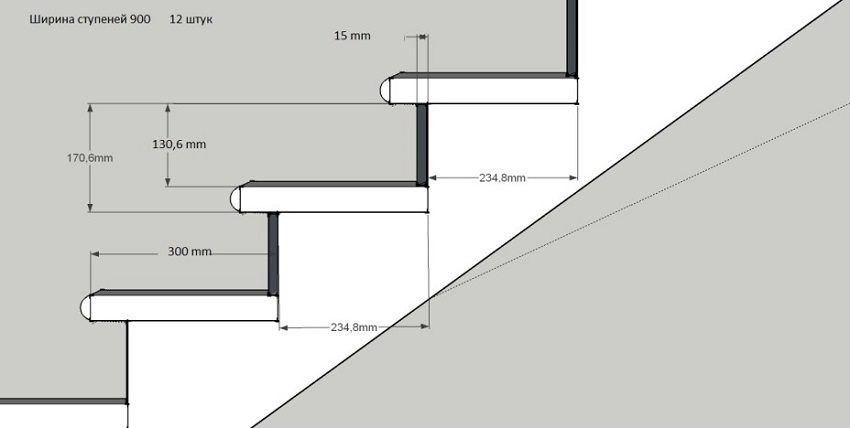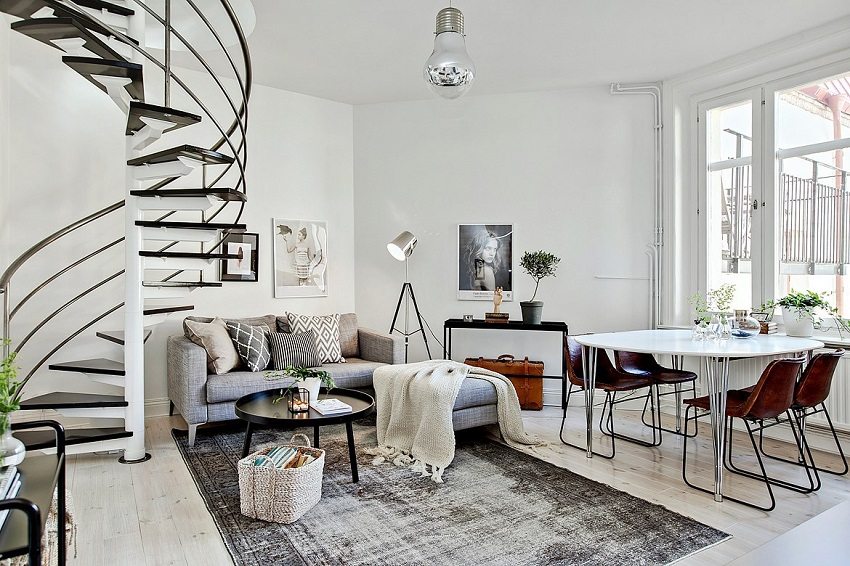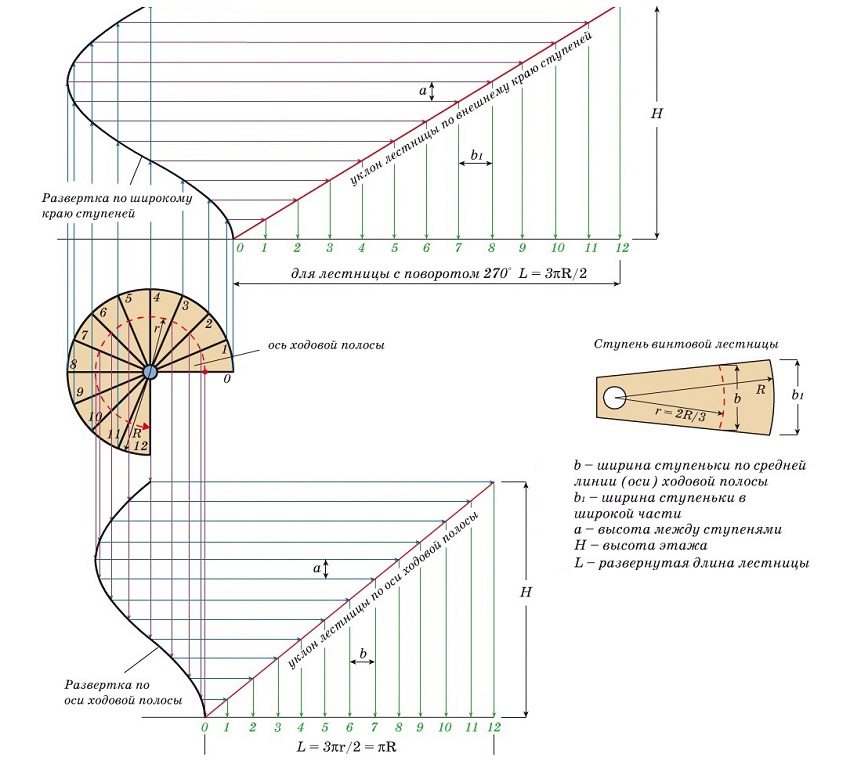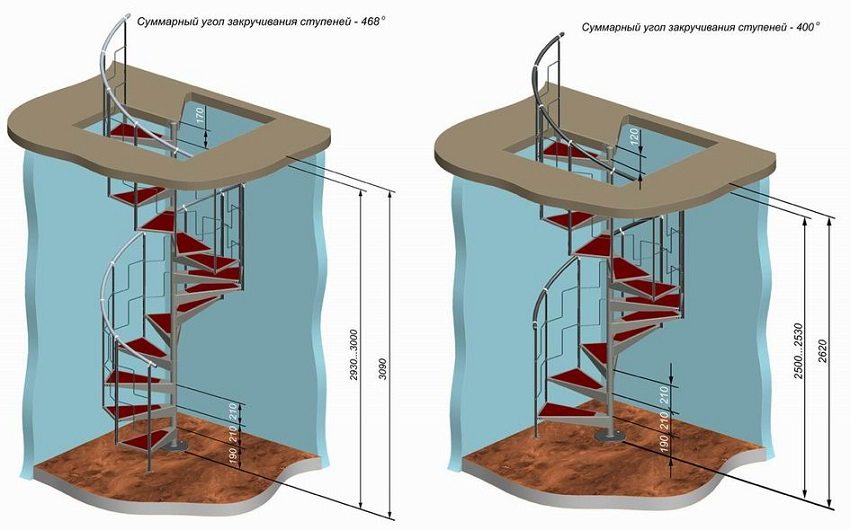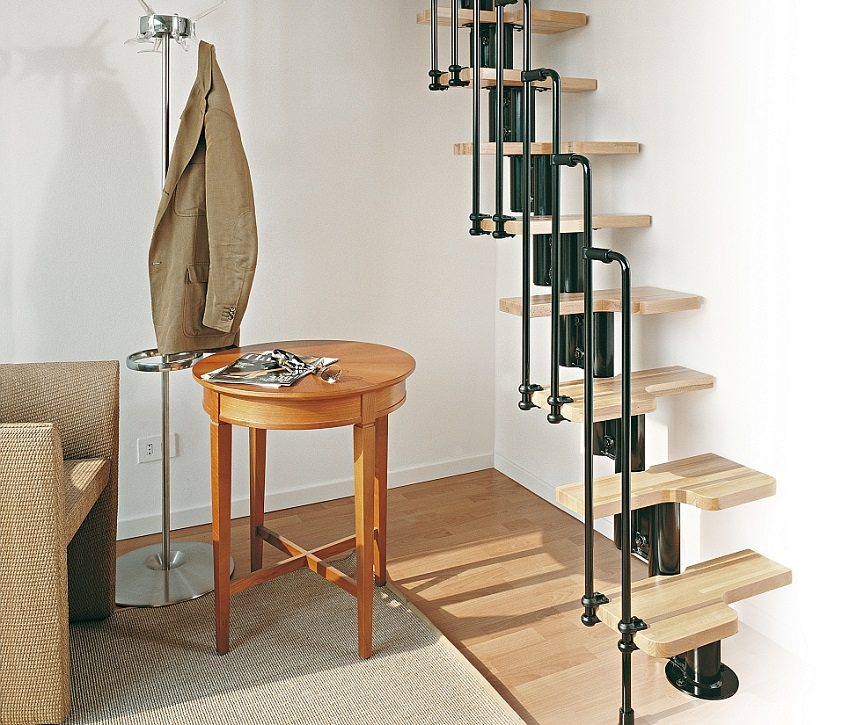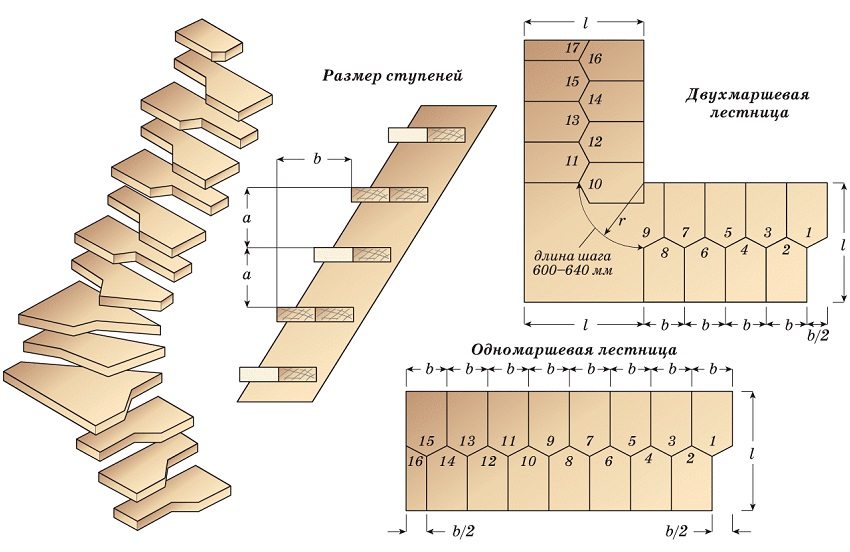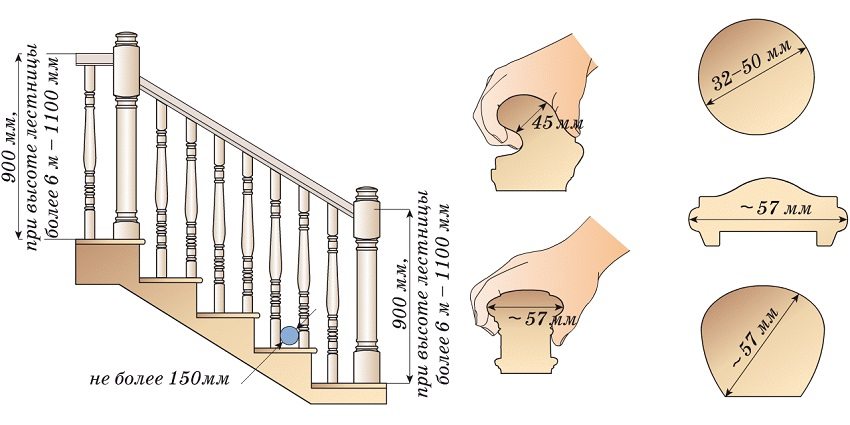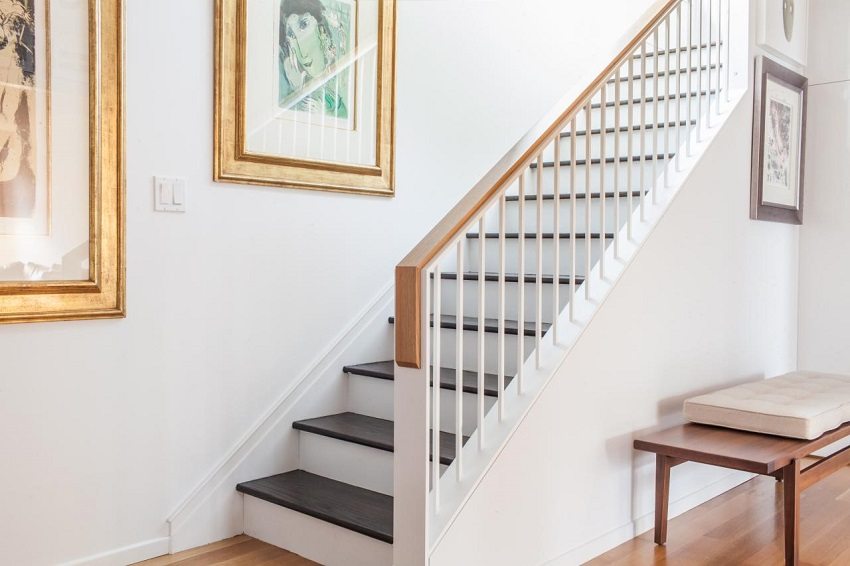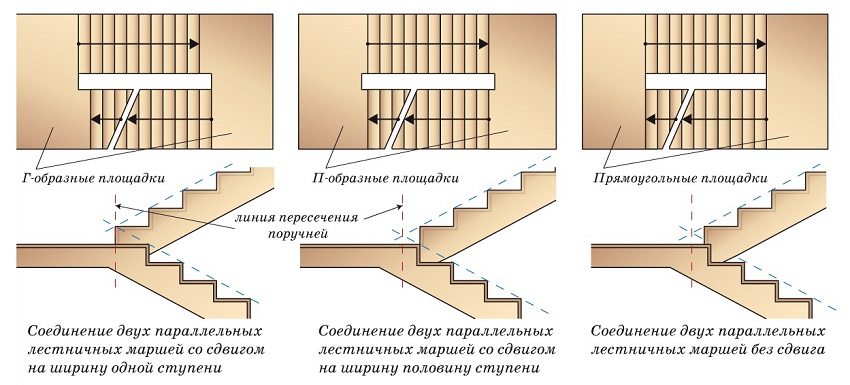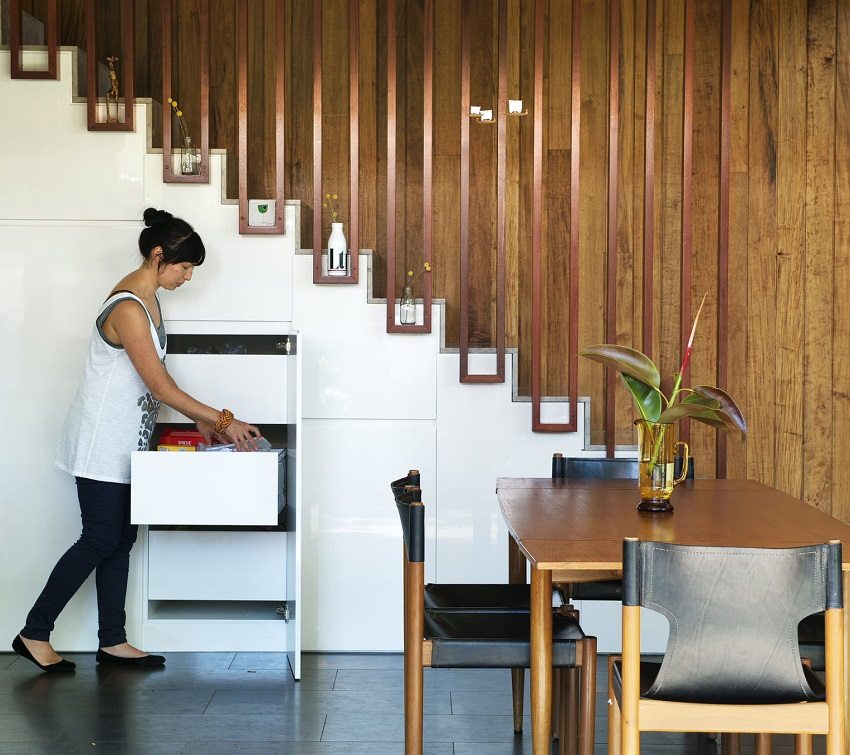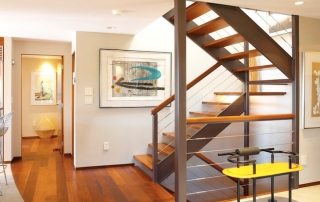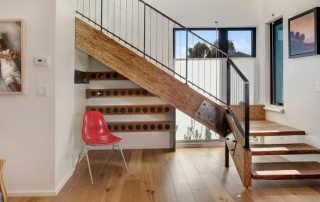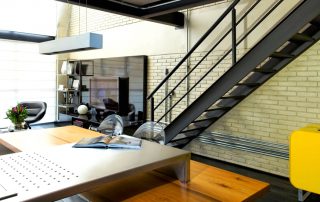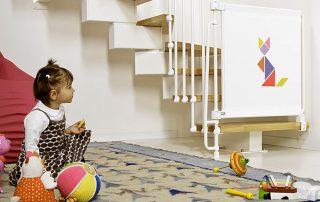Competent and accurate calculation of the ladder is a guarantee of its convenient and safe operation. For those who decide to manufacture and assemble the structure on their own, you need to know how to calculate the stairs to the second floor correctly. Depending on the choice of the type of stairs, the calculation can be more or less complicated. It is possible to obtain a functional structure only if all technical standards are observed and all the main parameters of the stairs are taken into account: length, width, angle of inclination, depth and height of steps.
Content
- 1 How to calculate the stairs to the second floor: basic calculation parameters
- 2 Calculation of stairs to the second floor with a turn of 90 and 180 degrees
- 3 Features of calculating stairs to the second floor with your own hands: screw design
- 4 Calculation of stairs "goose step"
- 5 Design parameters of handrails, handrails and railings for stairs
- 6 Calculating stairs with an online calculator
How to calculate the stairs to the second floor: basic calculation parameters
So that after installing the stairs to the second floor you do not have to find that it is too steep or narrow, it is very difficult to climb or it is inconvenient to descend on it, you need to ask in advance how the stairs to the second floor are calculated. To do this, you need to familiarize yourself with the types of ladder structures and the requirements for them.
Types of ladder structures
One kind or another stairs to the second floor are chosen based on the design features of the building, the purpose of the stairs, the general style of the interior and the availability of free space for its installation.
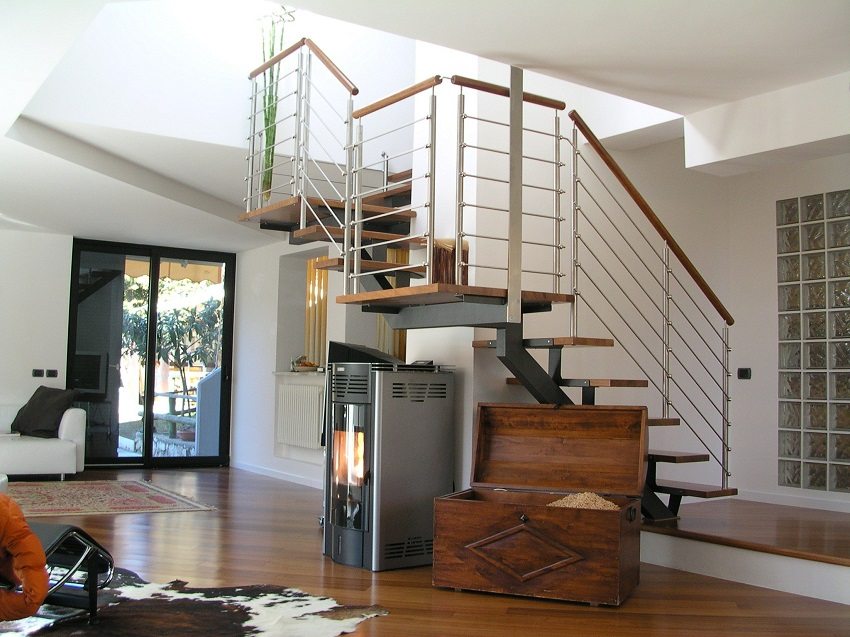
The design of the stairs is chosen based on its purpose and the availability of free space in the room
The main types of staircase structures:
- straight marching stairs with one span;
- single-march with a turn of 90 degrees with radius (turning) steps;
- one-march with a turn of 180 degrees with radius (rotary) steps;
- straight two-march, connected by a platform;
- L-shaped two-march, connected by a platform;
- U-shaped two-march, connected by a platform;
- three-march, connected by two sites;
- screw (spiral).
Stairs installed inside a house or apartment are simple - they include straight structures and stairs with platforms. Stairs in the housethat contain several flights are right (clockwise rotation) and left (counterclockwise rotation). More complex designs - rotary and spiral staircases.
The main requirements for the operation of stairs are:
- convenience and safety when moving up the stairs;
- the staircase should be located as close as possible to the entrance to the house building;
- the staircase should be deployed in steps to the entrance to the room in which it is installed. If there is no such possibility for the entire structure, then it is necessary to turn at least a few first steps to the entrance;
- the staircase should take up as little space of the room as possible, but taking into account the safety of the structure;
- the installation site of the ladder is supplied with additional lighting.
Useful advice! If the planned staircase will be in the guest room, the passage from the entrance to the staircase must be shifted to the wall of the room, it must not cross the room diagonally.
Basic elements of staircase structures
In order to calculate the ladder structure, it is necessary to navigate in the constituent parts of which it consists.
The main parts of the staircase include the following elements:
- flight of stairs - a structural element that connects two platforms and consists of steps;
- kosour - a supporting beam with triangular cutouts, on which the steps are attached from above. The ends of the steps with such a fastening are visible when viewed from the side;
- a bowstring is a supporting beam into which steps are inserted from the inside into special sockets or grooves;
- tread - the horizontal surface of the step;
- riser - the outer vertical side of the step, the width of which is equal to the height of the steps;
Useful advice! In order for the staircase to let in more light and have a rather light appearance, it is recommended not to use risers in it.
- winder steps - steps, one edge of which is less than the other. They are used to turn the stairs;
- platform - a horizontal surface connecting flights of stairs;
- balusters - vertical pillars that support the railing and protrude as a fence for a flight of stairs;
- support pedestals - balusters installed at the beginning and at the end of the flight of stairs are fasteners for handrails and handrails;
- railings, handrails - a fence located on top of the balusters, which is held by when going down or going up stairs.
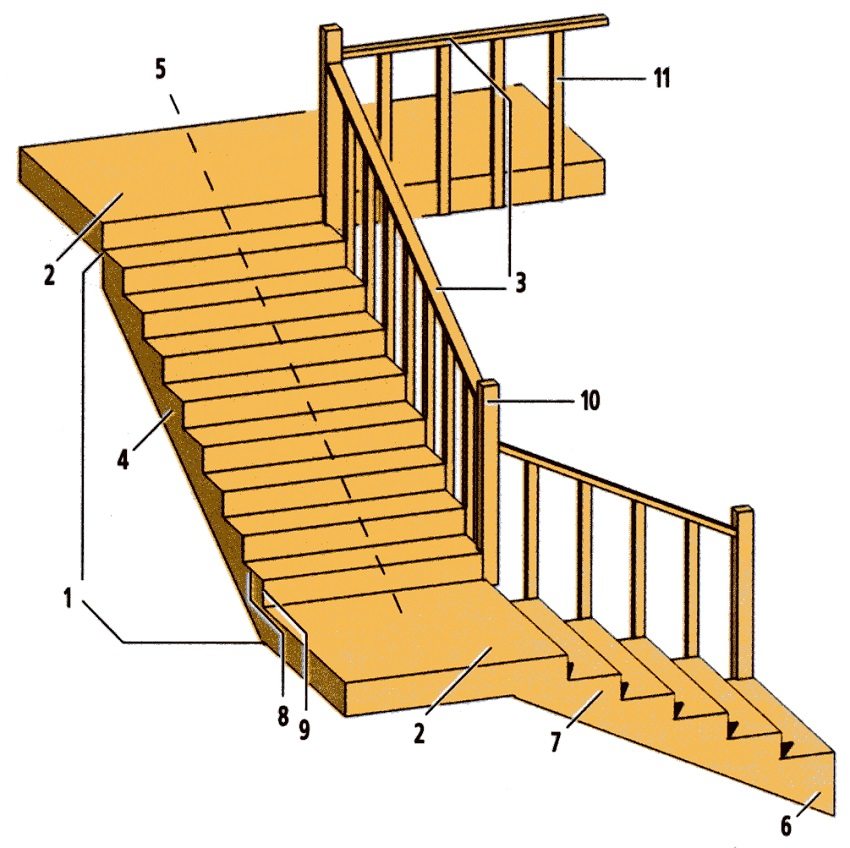
Elements of the staircase: 1 - march; 2 - platform; 3 - railings; 4 - bearing beam (stringer or bowstring); 5 - shoot line; 6 - starting step; 7 - output stage; 8 - tread; 9 - riser; 10 - supporting pedestals; 11 - balusters
Having familiarized yourself with the main elements of staircase structures, you can safely start calculating the staircase without fear of getting confused in the concepts and names of its constituent parts.
Ladder system calculation parameters
For those who decided to independently calculate the stairs to the second floor, it is necessary to make a project. According to the project, you can calculate the dimensions of the structure: the length and width of the stairs, the number of steps, the angle of inclination. It is necessary to calculate the staircase sequentially so as not to make a mistake in the required values, since even minor miscalculations can lead to undesirable consequences during the operation of the staircase system.
The calculation of the ladder structure includes several points:
- angle of inclination (steepness) of the stairs... The angle of inclination of the stairs, at which movement along it will be quite comfortable, is from 40 to 45 degrees. But to place such a structure will require a lot of space, which is not always possible. Therefore, such designs are used extremely rarely. In view of this, staircase structures are arranged with a steeper slope of 36 degrees. Moving up such a staircase will be quite convenient, which cannot be said about descending (perhaps only with your back forward). It should also be taken into account that the distance from the surface of the foot to the overlap or to the protruding elements was more than 2 m.This rule is taken into account when calculating rotary stairs with platforms and radius (winder) steps;
- size and number of steps... The number of steps in one march should be from 3 to 18 pieces. For the convenience of moving up the stairs, it is recommended to have an odd number of steps in one flight. When calculating the steps of the stairs, they are guided by the formula, which shows that the two heights of the step in total with the width of the tread (surface of the step) should equal the average step of a person, that is, about 60 cm.With simple calculations, you can find out that the recommended width of the step is 27 -28 cm, and the height of the step, called the riser, will ideally be 17-18 cm. In the calculations of a wooden staircase, the width of the overhang (spout) is also taken into account. About 4 cm is released on it. I would like to note one more important point: the steps along the entire length of the staircase must have the same height and width, so that movement along it is convenient and safe;
- staircase width (march)... The width of the stairs to the second floor depends on the intensity of its use. The standards provide for a staircase width of at least 100 cm, a maximum of 140 cm. With such a width, one or two people can move along the stairs, as well as lifting large pieces of furniture. However, for wide staircases, it is required that the room does not have a lack of space. More often in practice, there are stairs with a span of 70-90 cm. With such a width, it is quite possible for one person to move freely and climb small objects and things up the stairs. The width of the flights of two-flight or more structures must necessarily be the same along the entire length.
Useful advice! If the staircase has two or more marching flights located in the opposite direction, there must be a gap of at least 50 mm between them.
Calculation of stairs to the second floor with a turn of 90 and 180 degrees
Considering that straight single-march structures for installation require a sufficient amount of space, rotary structures with platforms or radius steps are used in cottages and summer cottages. When calculating a staircase with a landing to the second floor with a turn of 180 or 90 degrees, the device of a rectangular or square strip is taken into account, from which a rotation is made by the corresponding number of degrees.
Puseful advice! When calculating stairs with landings, it is necessary to be guided by the fact that the length of the landing between flights should be more than 140 cm (two steps), and the width must correspond to the width of the flight of stairs.
When calculating a staircase to the second floor with a 90 ° turn with winder steps, the fact that there are three or more winder steps per turn is taken into account.
Basic requirements for rotary structures:
- the width of the turning step from the wide edge should be at least 40 cm, and in the middle - at least 20 cm;
- the turning radius of the stairs is 30 cm;
- all steps of the march, including the turning ones, should regularly repeat the line of the march. This will ensure comfortable walking up the stairs.
In the calculations of stairs with 180 and 90 degree rotary steps, it should be borne in mind that the width of the tread (steps) in the narrowest part should be at least 14 cm.Then, the width of the run-in step in the midline zone will be optimal for moving a person, since it is this line will be moved along the turning part of the stairs.
Features of calculating stairs to the second floor with your own hands: screw design
The design of a spiral (spiral) staircase is a circle of steps, one side of which is wider than the other.The main advantage of screw systems is the significantly smaller area occupied by the stairs, in comparison with marching counterparts.
Related article:
Stairs to the second floor on a metal frame: beauty, grace, ease of installation. Types and types of metal frames. Metal railings. Self-made stairs.
For the installation of the spiral structure, the area of a circle is quite sufficient, in the center of which there is a supporting bearing rack.
When calculating a spiral staircase, it should be borne in mind that the radius of the circle along which it is located will be the length of the step. If the length of the step of the spiral staircase is 100 cm, then such a structure will take 1.5 times less area than a straight marching structure with the same length of steps.
In screw structures, which completely consist of turning steps, the step width in the narrow and wide parts is 10 and 25 cm, respectively. The height of the steps is calculated identically to mid-flight stair systems.
When calculating a spiral staircase, the following points must be taken into account:
- determine the installation location of the central support post;
- span width and step length are calculated as the distance from the central support to the line of its border;
- the shape of the step is a trapezoid, the width of the narrow edge of which should not be less than 20 cm, and the wide one - less than 40 cm;
- for easy movement, the height of the steps of the spiral staircase is made smaller than that recommended for straight flights of stairs;
- important for comfortable movement is the distance between the turns of the stairs: it should be at least double the diameter.
Calculation of stairs "goose step"
Very compact stairs "goose step" - so called due to the shape of the steps, symmetrically installed relative to the line of travel and are associated with a goose step. They are mainly installed when it is required to significantly save space and have an angle of inclination of 45-65 degrees. For comfortable movement, such stairs have a wide tread surface only half the length of the step. The rest of the step is reduced to a minimum.
When calculating the stairs "goose step", when the angle of inclination of the structure and the area occupied by it are determined, the following parameters are taken into account:
- the width of the tread in the place where the foot rests should be approximately 30 cm. Sometimes a smaller width is used in order to make the stairs compact;
- the width of the narrow part of the step can be determined based on the design solution and the material used for its manufacture;
- the gap between the steps in such a staircase does not close;
- the recommended step height is 15 cm, although it is often increased to save the space occupied by the stairs. However, you should not make the height of the steps too high - this will negatively affect the safety of movement up the stairs.
It should be noted that the "goose step" ladders can be marching with the use of stringers or bowstrings, as well as spiral ones.
Design parameters of handrails, handrails and railings for stairs
Having decided on the main parameters of the stairs to the second floor, they begin to calculate the railings and railings of the staircase. At this stage of the calculation, you should determine:
- the height of the fence (balusters);
- length and width of handrails and railings;
- the height of the supporting pedestals (extreme balusters).
The recommended width of the handrails and handrails is 10 cm. Thanks to this size, any person will feel comfortable leaning on them. The optimal height of the ladder handrail is 90 cm. In this case, the balusters will be about 80 cm high.But here it is necessary to take into account the fact that the balusters are inserted into a special groove, so its depth is taken into account when determining the height of the racks.
When calculating the height of the support pedestal, the method of its installation is taken into account. If the support baluster is fixed on the step, then its height will coincide with the height of all balusters. If it is installed in the floor, the distance from the floor to the step should be taken into account.
The length of the handrails and handrails corresponds to the length of the entire flight of stairs. In some models of stairs, there are railings that protrude slightly beyond the limits of the march. We suggest that you familiarize yourself with various photos of stair railings.
Calculating stairs with an online calculator
Another way to calculate stair structures to the second floor is to calculate stairs with an online calculator. The requested data of the parameters of the staircase is entered in the specially designated fields. By resorting to the help of a calculator, you can make accurate and correct calculations for stairs of any design: marching, turning, spiral, combined.
How to calculate the stairs to the second floor with a calculator? To do this, you need to set the main parameters online in it:
- type of staircase;
- height and length of the opening;
- the number and depth of steps;
- the place of installation of the stairs - near the wall or in the middle of the room If the structure is planned along the wall, then handrails and stair railings can be arranged only on one side;
- the number of marches in the planned structure is determined depending on the area of the room;
- the height of the ceiling and the area occupied by the future staircase - the data is necessary to calculate the acceptable angle of inclination of the structure.
If all the initial data are entered in the appropriate fields of the calculator correctly, you can be sure of the accuracy of the calculation and the output of the drawing in color or black and white.
Useful advice! In order to obtain a correct calculation using the calculator, all measurements of the main input parameters must be done with one tape measure.
It is worth noting that the online calculator program is based on the technical standards and requirements of GOST for staircase structures.
Having made a competent calculation of the stairs to the second floor, you can independently manufacture and install the structure, being confident that it will meet all the required operational standards.
