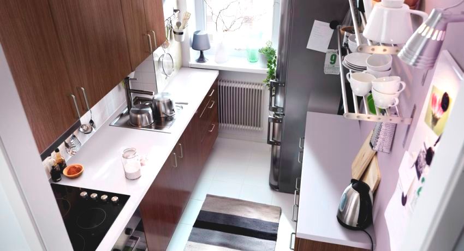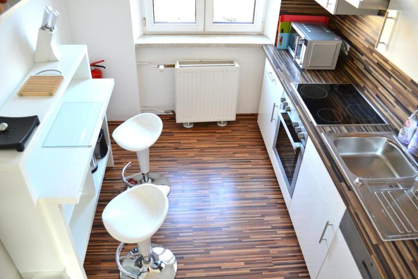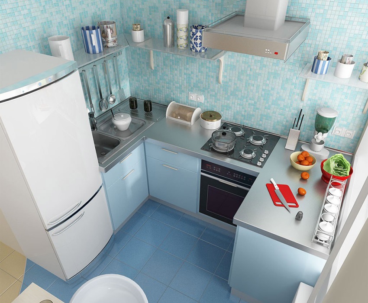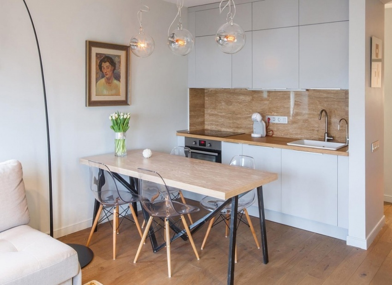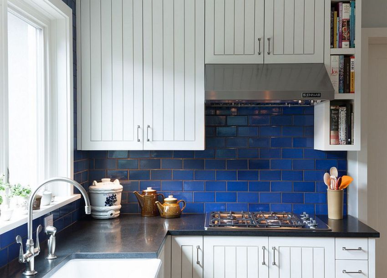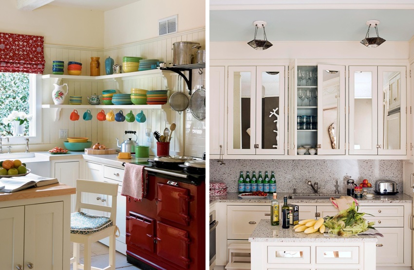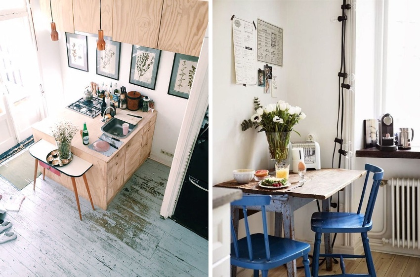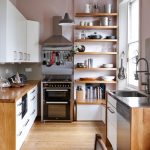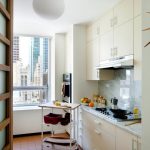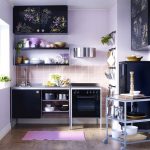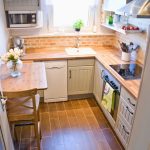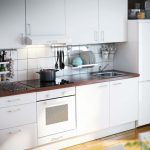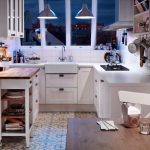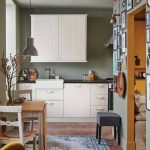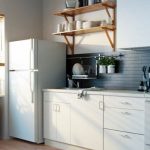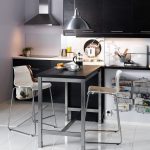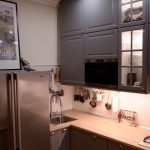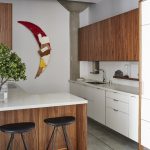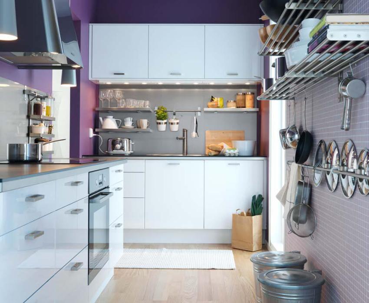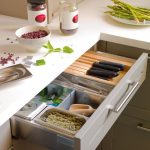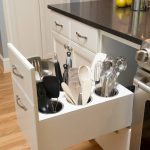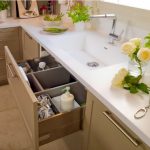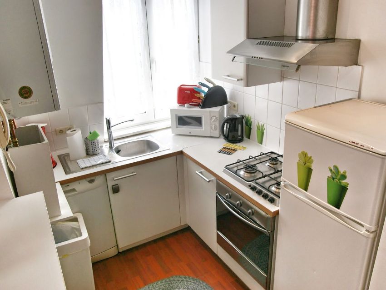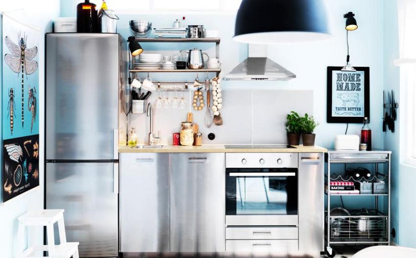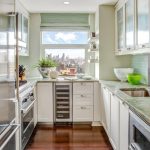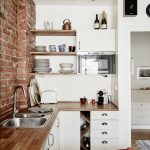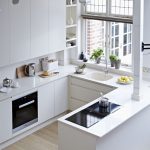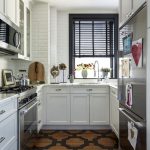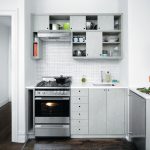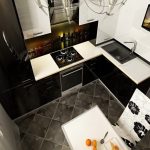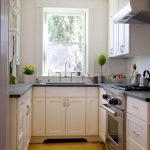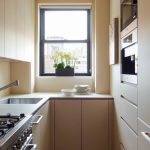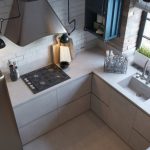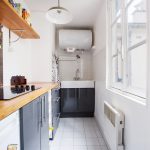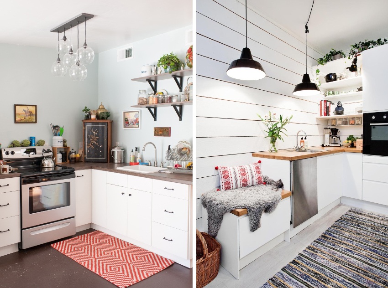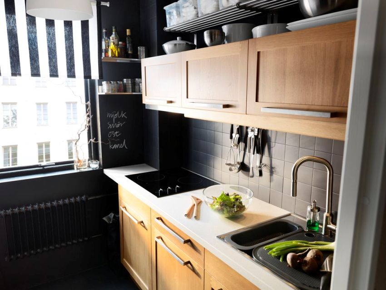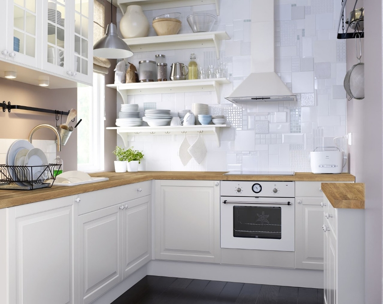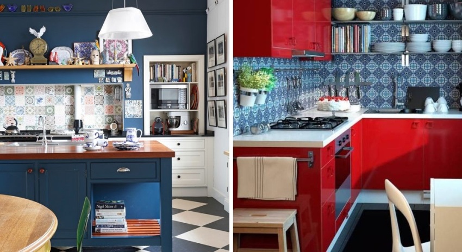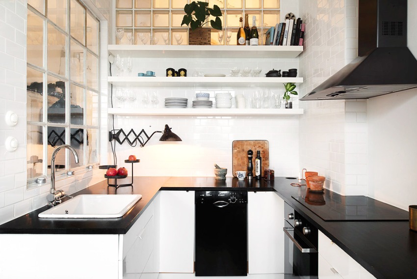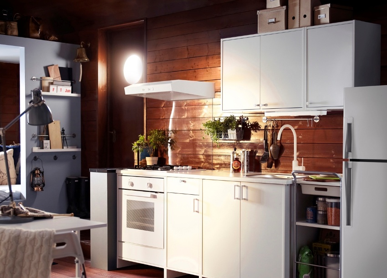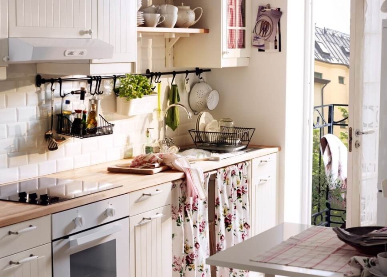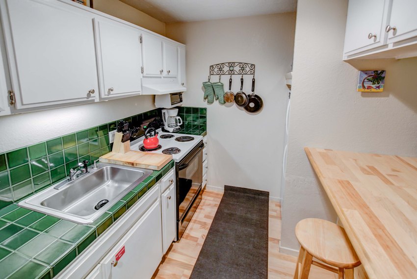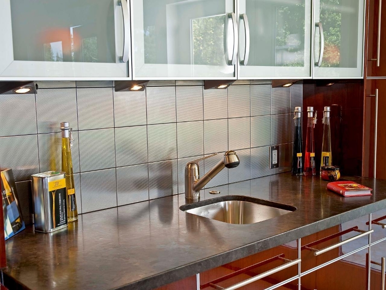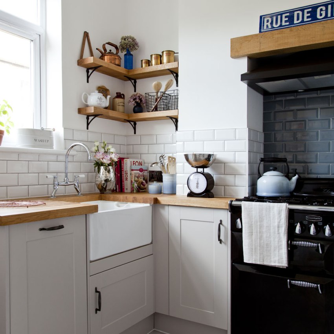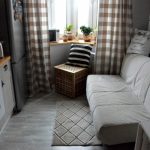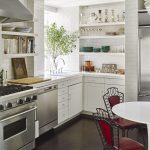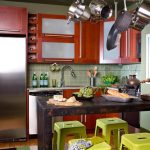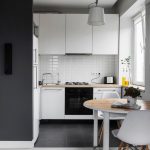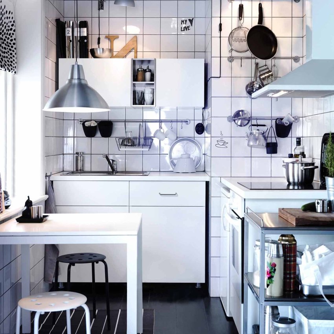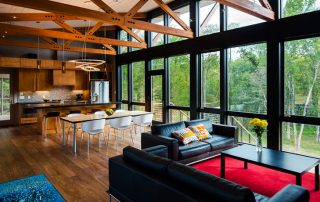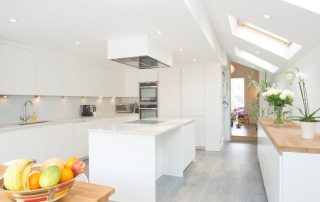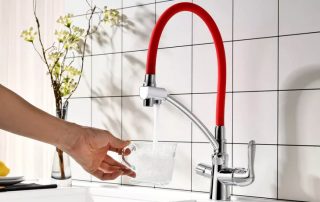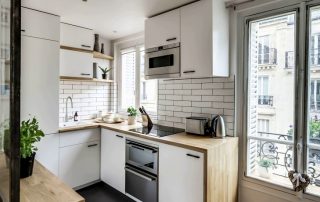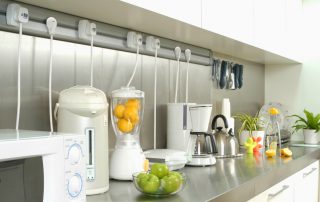The main feature of various standard apartments is their compactness. The dimensions of the kitchen in Khrushchev are usually only 5 to 7 m². In the process of renovating this room, the main task is to wisely use every centimeter of the area. It is important to make the interior comfortable and beautiful. To do this, you need to choose the right furniture and appliances, choose a color scheme. You can find out how to renovate a kitchen in Khrushchev and visually increase the space from this article.
Content
- 1 Dismantling and preparation for repair
- 2 How to equip a small kitchen in Khrushchev
- 2.1 Khrushchev kitchen renovation: ways to increase the area
- 2.2 Kitchen interior in Khrushchev: what materials are better to use
- 2.3 Khrushchev kitchen furniture: photos of successful projects
- 2.4 Kitchen renovation ideas: simple tricks that save space
- 2.5 Kitchen in Khrushchev: layout and location of the headset
- 3 The choice of colors for repairs in the kitchen in Khrushchev
- 4 Modern kitchen renovation: decoration and design
Dismantling and preparation for repair
Before starting repairs in the kitchen, you should get rid of the old equipment, old pipes, electrical wiring, and remove the finishing coatings. If you need to replace the window, you will need the help of a specialist to install it. You can make the slopes yourself. In order to avoid any flaking on the surfaces, the ceiling and walls must be cleaned to the very base. The remaining construction waste is removed from the kitchen area.
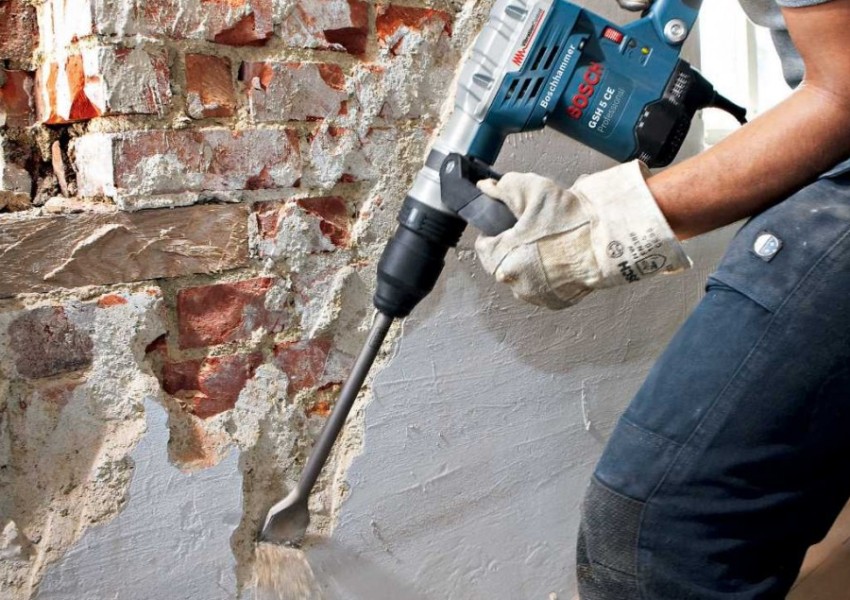
Before the start renovation it is necessary to dismantle old communications, pipes, finishing coatings
The dishwasher can be left in the old corner place, but it is advisable to replace the pipes so that later on clogging does not bother, and the water pressure does not decrease. At this stage, you need to think about how the communication pipes will be hidden. If it is decided to move the gas stove, then the services of a specialist will be necessary, since it is forbidden to extend the gas supply without a special permit for this.
Useful advice! Khrushchev has a small window located in the wall between the kitchen and the bathroom. It is easy to get rid of it yourself by laying a hole before starting the wall decoration. The usable space left in its place can be used to accommodate a wall shelf or cabinet.
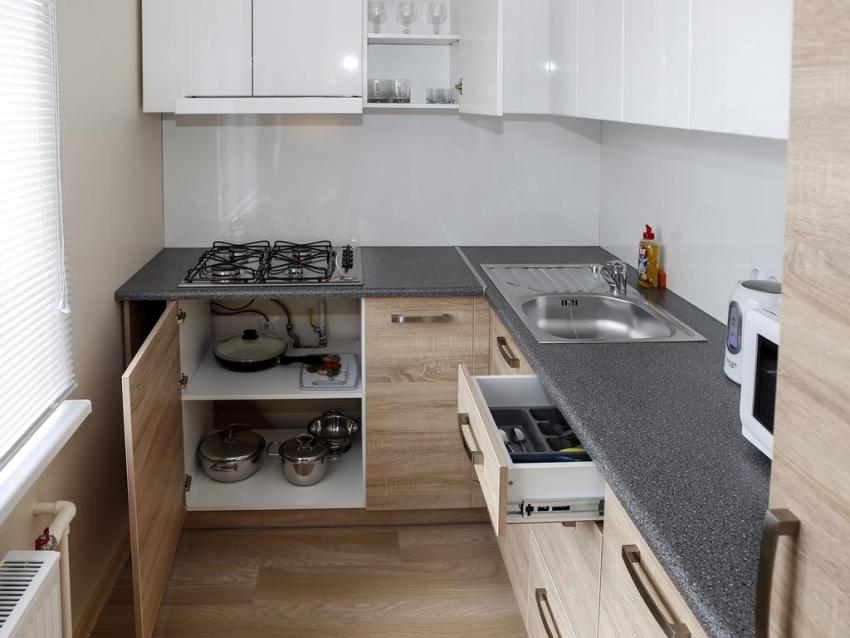
When planning the routing of new pipes and wires, it is necessary to take into account the location of the functional areas of the kitchen
Having removed the previous coatings and old equipment, you can start installing or changing electrical wiring, starting from a new project of finding furniture and equipment. Then you can start preparing the surfaces.
Before finishing, all damage and defects in all areas of the kitchen should be corrected. Next, the walls are primed, after which the surfaces must be leveled using a putty. In the most problematic areas, a fiberglass mesh (cobweb) will be indispensable. On average, you will need to treat surfaces in several layers. Craftsmen advise against using putty in the area near the stove or hob. In this area, delamination is possible due to high temperatures.
When the walls of the kitchen are prepared, and the surfaces are smooth and free from irregularities, you can start painting or wallpapering.
How to equip a small kitchen in Khrushchev
First of all, you need to determine where the communications will be located. Then find the optimal design for the kitchen, you can choose a ready-made photo project and repeat it exactly, or create your own.
Each kitchen has three main work areas: washing, cooking and food storage. To use the space to the maximum rationally, you should purchase modern non-standard household appliances and a kitchen set in Khrushchev. In order to fit everything you need compactly, it is better to abandon unnecessary devices and structures, leaving only the necessary.
Techniques with which you can expand the free space:
- creating an arched opening in place of the door;
- replacing an ordinary door with a sliding one;
- creation of a studio apartment;
- combining the kitchen with the adjacent room.
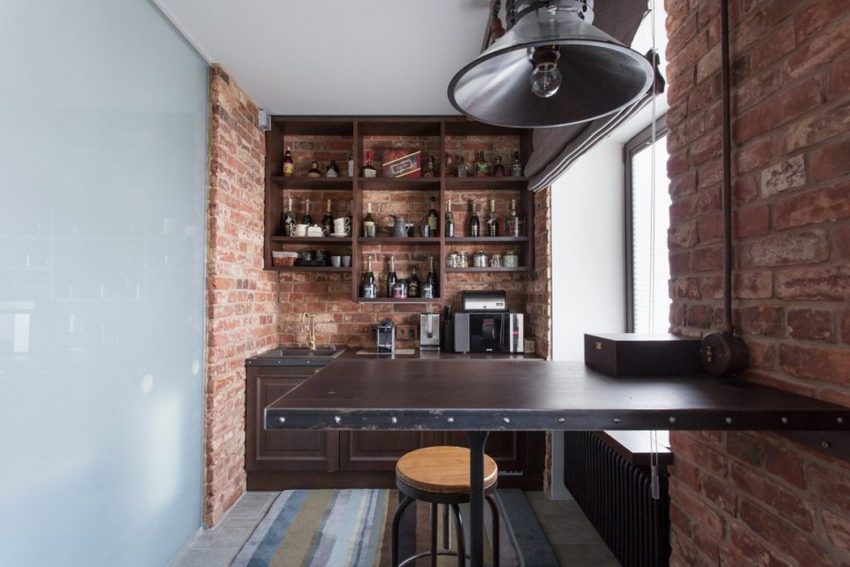
A common technique for increasing the area of \ u200b \ u200bthe kitchen is the partial dismantling of the partition in the living room
Khrushchev kitchen renovation: ways to increase the area
You can significantly increase the space of the kitchen by combining the room with the living room or corridor. Thus, you can move the eating area outside the kitchen, or arrange it in the form of a bar counter, thereby visually dividing the kitchen and living room. However, this solution has a drawback - the spread of smell during cooking, with which not all residents of the apartment can accept. Also, certain inconveniences from kitchen noise will be delivered if the apartment is small and someone is resting in the living room at this time.
Important! The demolition of the wall must be legalized, even if the wall is not load-bearing. For this, a redevelopment project is ordered and confirmed at the BTI.
When looking at real photos of kitchen renovation, an interesting solution is often encountered when a window sill can be used to save space. If you build it into a kitchen unit, you can hide the radiator and get an additional cutting surface. It is necessary to provide openings for air ventilation; for this, you can use a decorative grill. Then the heat will be able to freely penetrate to the window, there will be no fogging and the finish will remain intact.
It is very important to ensure proper air circulation in the room. This is to prevent cooking odors and gas fumes from accumulating in a small room. To do this, you need to connect ventilation to the central system or make a direct outlet in the kitchen wall.
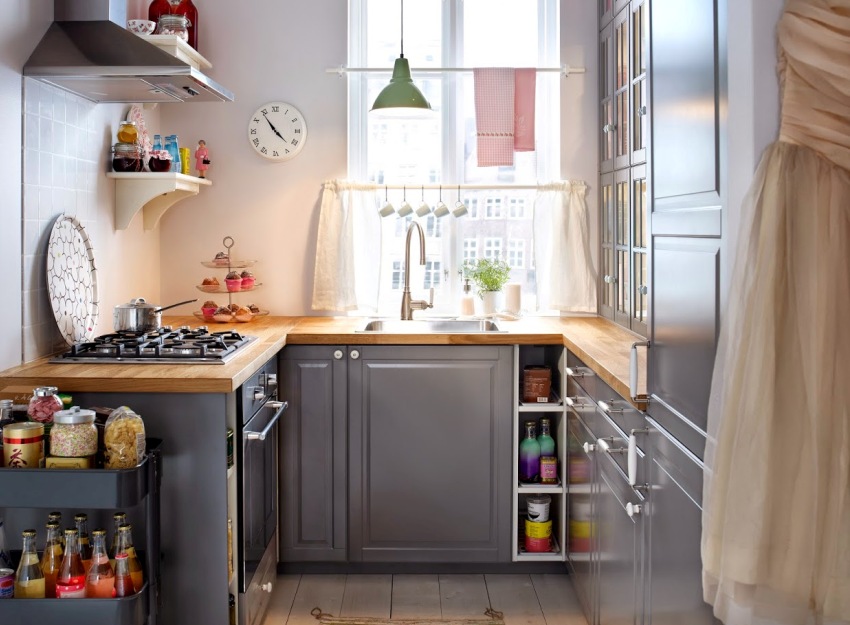
To expand the usable working area, you can use windowsill
Kitchen interior in Khrushchev: what materials are better to use
Renovating a kitchen of 10 square meters or less should not only look aesthetically pleasing, but also be practical and convenient in terms of cleaning up dirt. Advantages for kitchen decoration are materials that are resistant to aggressive detergents and high temperatures.Given the ratio of quality and price, it is advisable to repair a kitchen using the following materials:
- wall tiles are an excellent option for finishing the work area, easy to clean. It looks interesting in the form of a mosaic, which is not easy to lay out, but the result is worth it;
- washable wallpaper is the best solution for the kitchen. They are inexpensive, look good and can be cleaned without problems;
- plastic panels - easy to install, cheap, practical, but not environmentally friendly;
- water-based paint - has the same advantages as wallpaper, it is often combined with other materials, for example, the ceiling is painted, and wallpaper is glued to the walls;
- laminate is a good replacement for linoleum, which wears out quickly. It is moisture resistant, durable and modern in appearance.
Considering that the ceilings in the Khrushchevs are quite low, the best solution would be a glossy stretch ceiling in white. Do not make it bright or colorful, the room will seem smaller. Furniture should be chosen that does not weigh down the interior, having glass and metal surfaces.
Useful advice! Kitchen cabinets are better suited long and tall to fit everything you need in them and visually increase the height of the ceiling. You should not clutter up a small area with bulky furniture, it is better to choose the simplest and most concise forms.
Lighting is another thing that needs to be considered, because if there is a lot of light in the kitchen, then it visually seems larger. In addition to the plafond located in the center of the ceiling, you can mount the lamps on the bottom of the wall cabinets above the work surface, which will provide additional illumination and comfort. Hanging lamps can be placed above the dining area.
Related article:
Design of a small kitchen 6 sq.m: photos of the most beautiful interiors
Good and bad decisions. How to properly lay out and place everything you need. Features of kitchen design in different styles.
Khrushchev kitchen furniture: photos of successful projects
Folding or folding furniture will be a good solution for inexpensive renovation of small kitchens. You can use it if necessary, and the rest of the time it does not take up space.
It is better to choose furniture of light colors, then it will seem more miniature. An interesting option is to use two shades: darker on the lower cabinets, and light on the upper ones. Glass elements will look advantageous on the upper cabinets, they will reflect and scatter the sun's rays and create a pleasant atmosphere. On the bottom of the corner kitchen headset in Khrushchev, it will not be practical to use such a decor.
In modern kitchen renovation, there are various options to increase the area of work surfaces. When there is not enough space for cutting and processing food, countertops located at different levels, or pull-out ones, help out. They can be pulled out when needed, and when assembled, they do not interfere and it is very convenient and compact.
Kitchen renovation ideas: simple tricks that save space
A significant problem of the kitchen in Brezhnevka or Khrushchev is that it is difficult to find a place for refrigerator... If it is small, then you can put it on top of the headset's bedside table, then the space will be used right up to the ceiling. Special devices - storage systems will help to fill the space in the cabinets, with their help it will be easy to organize and put things in order.
Useful advice! To prevent the microwave oven from occupying the work surface, you can provide space for it on a shelf without a door. A window sill is a good fit to place equipment on it.
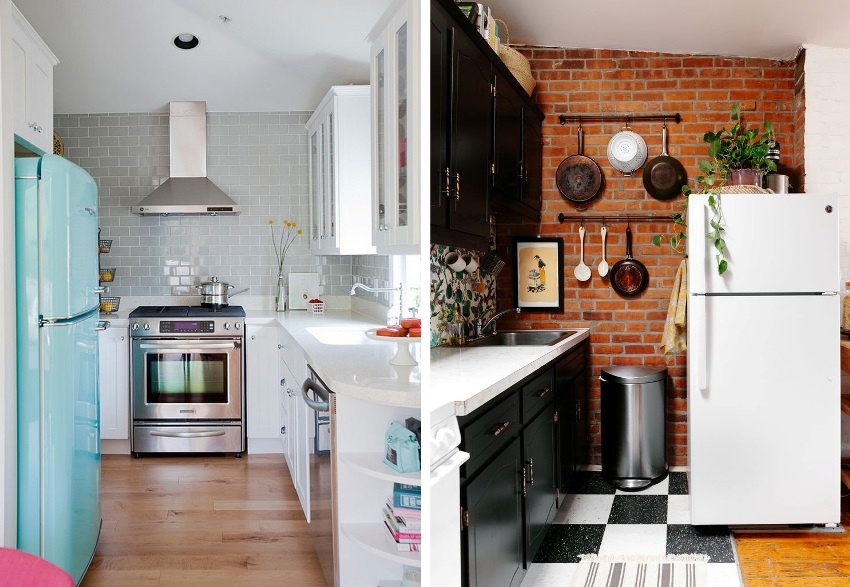
Location examples refrigerator in a small kitchen
If a decision is made to put the washing machine in the kitchen, then it is necessary to mount it inside the headset so that everything as a whole looks organic. Its color should match the shade of the rest of the furniture in the room.
Bar counter can perfectly replace the table if there are not many living in the apartment. This alternative is not only very practical, but also stylishly complements the interior of the kitchen. Photos of Khrushchev apartments with this type of dining area organization clearly demonstrate the functionality of such a solution.
Kitchen in Khrushchev: layout and location of the headset
The layout of the kitchen in Khrushchev may have a U-shaped scheme, but this option is not common. It is suitable only for those who are used to being alone in the kitchen, because there will not be enough space for several people. To make the free space wider, you should choose the smallest furniture, then such a solution will be successful.
How to renovate a parallel kitchen? This option is similar to the U-shaped way of arranging objects, but in this case the furniture is located only along two parallel walls. However, there is a little more room to turn around.
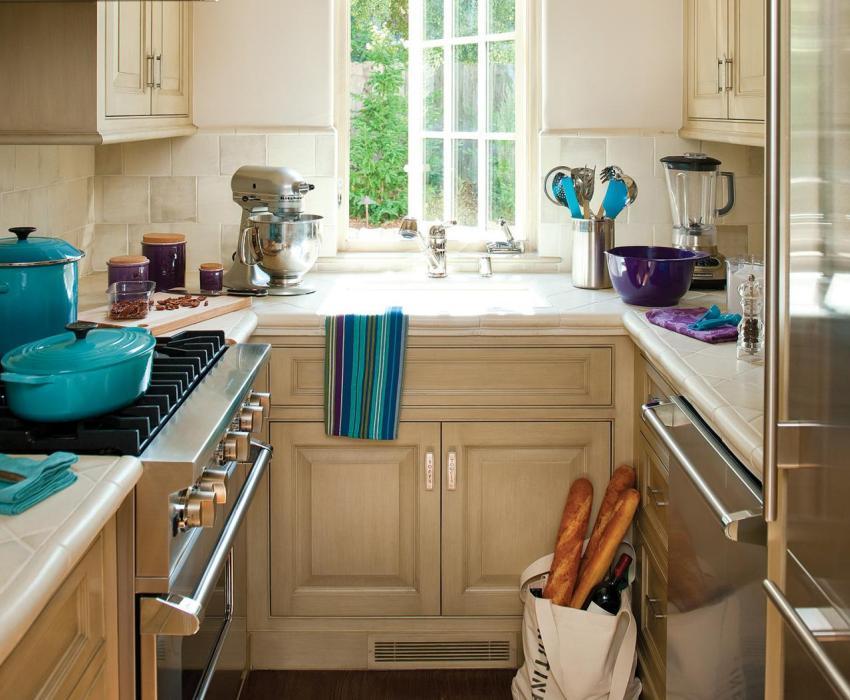
U-shaped placement kitchen set
Layout in one row when renovating a kitchen 5 sq. m is done in the most rare cases when the room is long, but not wide. This option is comfortable for residents, but it is impossible, since it is very difficult to place everything you need in a small room.
The optimal arrangement of furniture is a corner kitchen in a Khrushchev, the photos pay attention to the fact that this choice looks the best. It is important to choose the correct size equipment, the largest objects should be in the corner of the room, the rest of the furniture is located along the walls.
When completing the repair of a kitchen of 8 square meters or another area, you need to take care of where the kitchen utensils will be, because it is very convenient when everything is in front of your eyes and you do not have to look for the right thing in the drawers for a long time. For these purposes, there is a special device - roof rails, which can be installed in any desired place on the wall. Likewise, you can fix the knives by magnetically attaching them to the holder so that they are always within easy reach and do not rust.
Pay attention to the cabinet doors - it is better if they open horizontally without taking up space when open. Often, in the photo of the repair in Khrushchev, you can see a small gas stove with two burners, which is quite enough for cooking, but there will be more free surface.
The choice of colors for repairs in the kitchen in Khrushchev
The choice of colors can be based on personal preferences, but some of them are too easily soiled and the choice of, for example, a white shade may become impractical.
For projects of small kitchens, a light interior is best suited; such a solution will visually increase the space and look pretty nice. In addition, furniture of unusual colors does not have to be made to order, because it is much easier to find headsets in soft and warm colors on sale.
Important! Dark colors in the interior visually reduce the room, so it is better not to use them in a small kitchen. Such a renovation will not please, but will look depressing.
Popular shades suitable for renovating the kitchen of Khrushchev apartments
For finishing small kitchens, it is preferable to use the following colors:
- beige - creates a warm pleasant atmosphere of comfort. This color is combined with different tones, allowing you to create many different compositions.You can dilute the shade with bright colored details and inserts in the headset;
- blue - makes the room spacious and fresh. It harmonizes well with white, green and gray. Large decorative elements and massive decorations should be abandoned;
- light green - looks bright and interesting, and has a calming effect on a person. It is best combined with yellow, and is successfully complemented by images on the surfaces of fruits and flowers.
The kitchen should be very well lit, therefore, if possible, the window opening should be maximized. When choosing curtains, it is better to give preference to light colors. The right solution would be blinds or curtains in the Roman style, but lush tulles and curtains should definitely be abandoned.
Modern kitchen renovation: decoration and design
A kitchen is necessary in an apartment not only for cooking food in it, but also for having a pleasant time with the family. To be in such a room to be a joy, you need to choose an interior that will create a cozy atmosphere.
The most popular style in which the Khrushchev is settled is minimalism. In this design, all unnecessary details and objects are removed. The furniture has no handles and there are practically no decorative elements. Stretch ceiling is applied, the room is decorated in pastel colors. You can decorate the room with a couple of flowerpots with indoor plants or by placing a photo collage on the wall.
Scandinavian style is often used in a small kitchen. It is embodied using discreet tones, slightly diluted with various patterns, modest wooden furniture, steel appliances and rustic textiles for decoration. If you want to make the interior even more stylish, add color with bright kitchen utensils. Use quirky plates with cute patterns, an interesting shaped pepper shaker and salt shaker, or potholders in the form of funny faces.
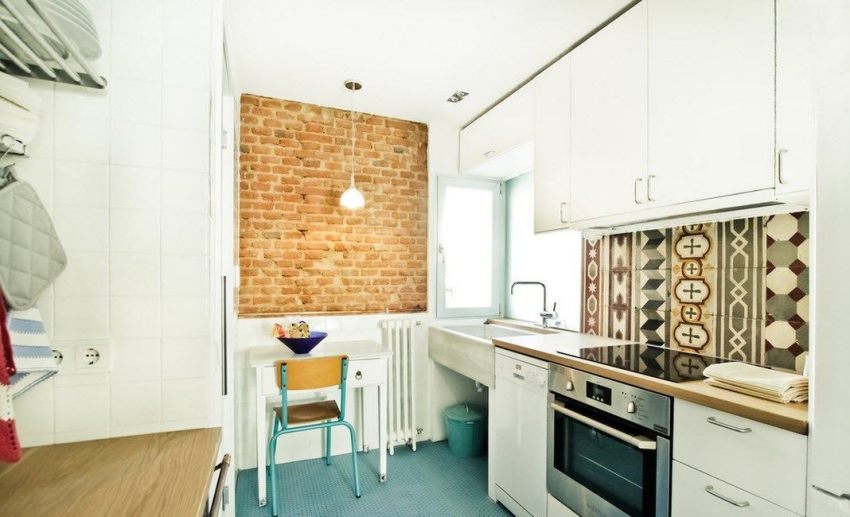
Bright elements in the form of a brick insert and an apron with ethno-motives will dilute the monotonous interior
Kitchen renovation in Khrushchev: style decoration
The choice, for example, of the Art Nouveau style will be appropriate if you choose the right direction. Art Deco is not suitable for Khrushchev, the kitchen is very small for him, and the contemporary option would be an excellent solution. To implement it use:
- simple and comfortable furniture made of artificial materials (glass, plastic, etc.);
- smooth glossy surfaces;
- built-in, modular and folding furniture;
- minimum of accessories.
For this contemporary style, functionality is the top priority.
If the previously described options seem not original, then you can try the direction of restrained eclecticism. To add creativity to a boring environment, you can use retro gizmos as decor. It could be a poster or kitchen utensils in the 70s verse. Lace curtains and floral chair trims look pretty romantic. An African animal figurine and a leopard-print rug create an ethnic atmosphere.
It is not too difficult to decorate the interior according to your taste, while not cluttering a small area with unnecessary things. You need to decide what you like best, but do not forget that in a compact kitchen the design should be laconic and no frills. Extraordinary and creative ideas can be drawn from numerous photos of kitchen renovation in Khrushchev.
Kitchen in Khrushchev: photos and useful tips from designers
Experts advise to pay attention to the entrance to the kitchen.If the door does not swing open outward, but inward, then it is better to change its opening in the opposite direction. And in order to repair the kitchen cheaply, you can completely abandon the doors and arrange a beautiful arch.
When working on the layout, it should be remembered that the refrigerator should not be located next to the stove, because it may become unusable afterwards with constant exposure to high temperatures.
When choosing an apron over the working area, it should be borne in mind that any pollution is more noticeable on a plain surface, and on a multi-colored surface it will be less conspicuous.
It is better to purchase wallpaper on the walls without any large patterns or prints that stand out brightly against the background of the entire interior. A very small drawing is also not an option for a small room, so prefer vertical or medium-sized images.
Useful advice! A headset and a dining table made of special durable glass or translucent plastic are perfect for a compact kitchen. Such furniture is practically invisible in space and visually relieves it.
In order for the interior not to be too monotonous, you can make accents with the help of bright colored decor items. For example: juicy yellow potholders and napkins, a clock on the wall and kitchen utensils to match, or flower pots, a framed photograph and dishes of the same shade.
Khrushchev's layout: kitchen design combined with living room
To implement a project to combine the living room and kitchen, you need to get rid of the wall. Dismantling is not difficult, since the partition does not contain concrete in its composition. When everything is prepared, it remains only to decide how to finish the walls and floor.
Designers often decide to make floors using different materials and colors, thus delimiting areas. This is justified when repairing a kitchen of 10 square meters or more, but in a smaller room it will be more correct to lay the same material on the floor.
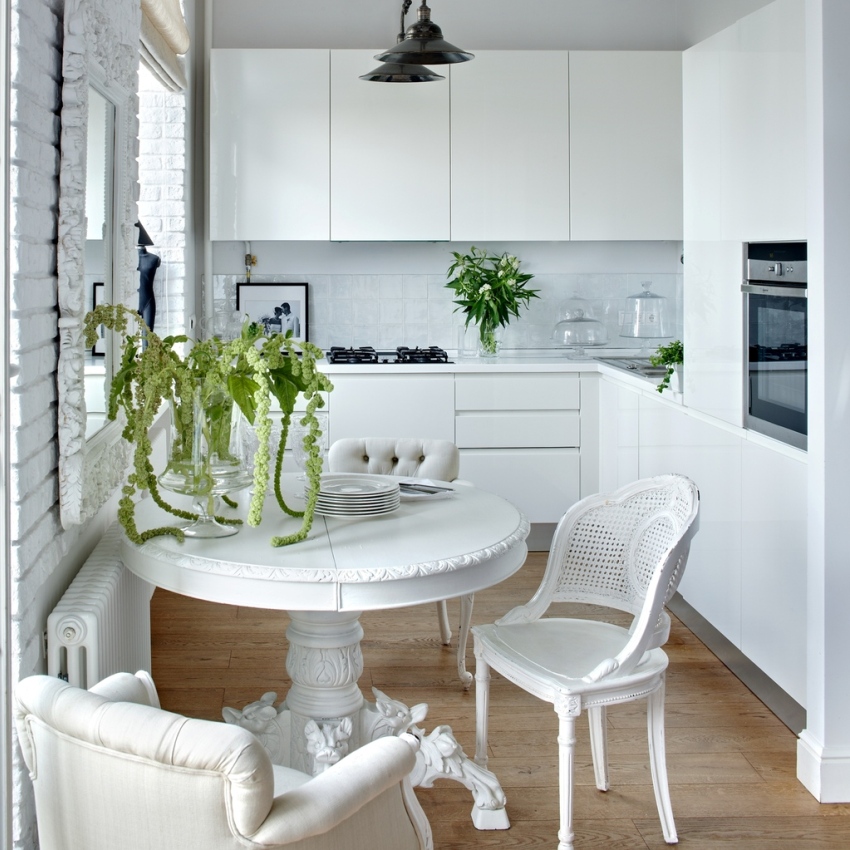
In place of the dismantled partition between the kitchen and the living room, a comfortable dining area is organized
It's the same with the ceiling. It is better to refuse any arches, boxes and multi-tiered structures. You need to try to make the kitchen look identical with the lounge. This also applies to window curtains. Only with this option for repairing the Khrushchev (the photos clearly confirm this) the interior will look beautiful and really harmonious.
Projects of small kitchens for Khrushchev: increasing the area due to the bathroom
Such a decision will greatly surprise many, since in the Khrushchevs the bathrooms are already critically small in size, it is difficult to even imagine where the quadrature can be cut there. A pretty good solution was found: instead of a bath, install a shower cabin, and place a refrigerator in the freed space. It is clear that for this it is necessary to remove a section of the wall from the side of the kitchen.
This option is suitable if taking a bath in the family is not relevant and the reservoir is rarely used for its intended purpose. Many people claim that shower cabins are many times more comfortable for them.
As you can see from all of the above, renovating a small kitchen in a typical apartment isn't all that difficult. If you arm yourself with some knowledge and inspiring photos, you can create a truly beautiful, functional and harmonious interior.
