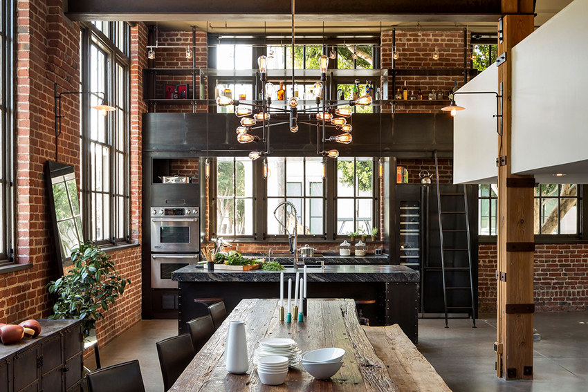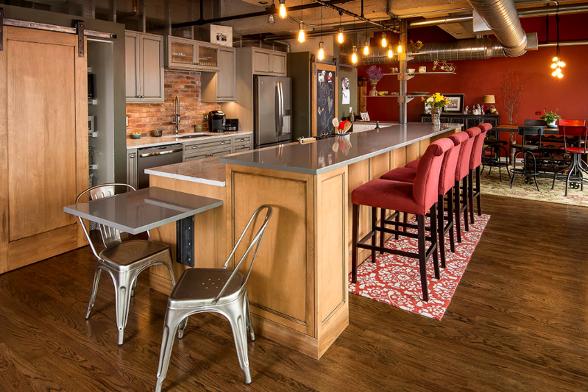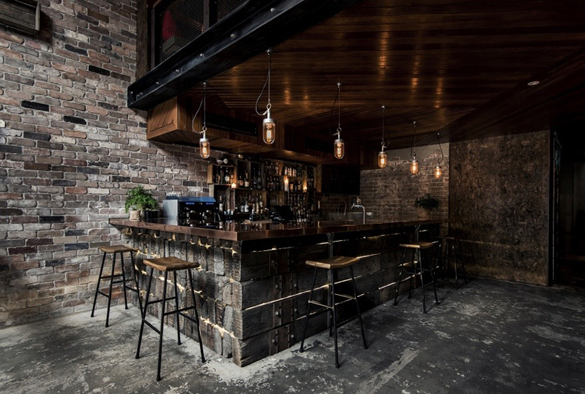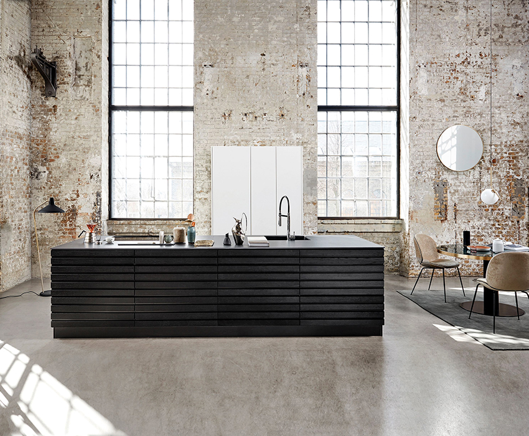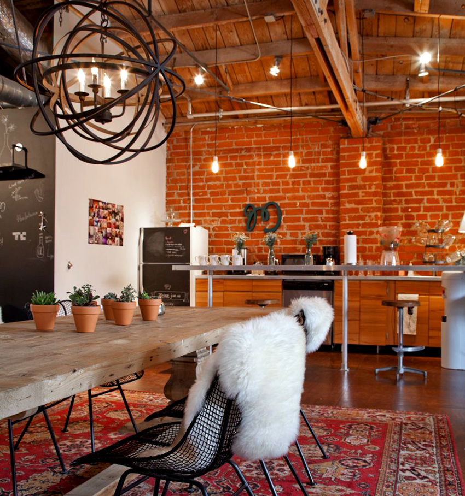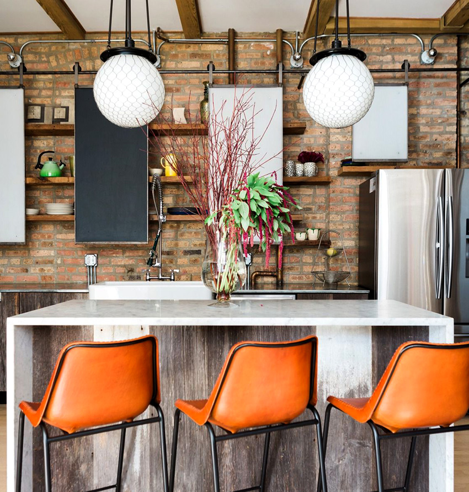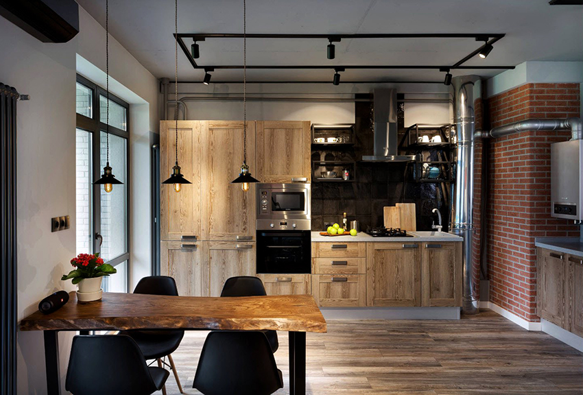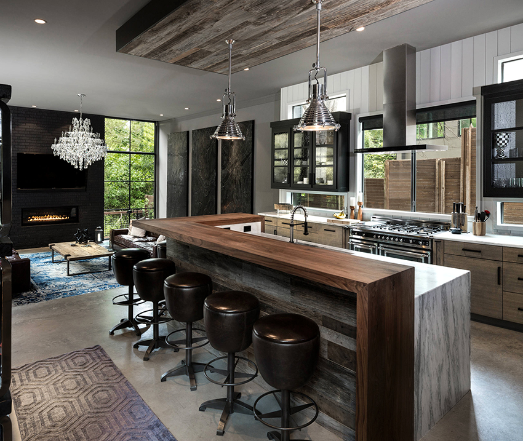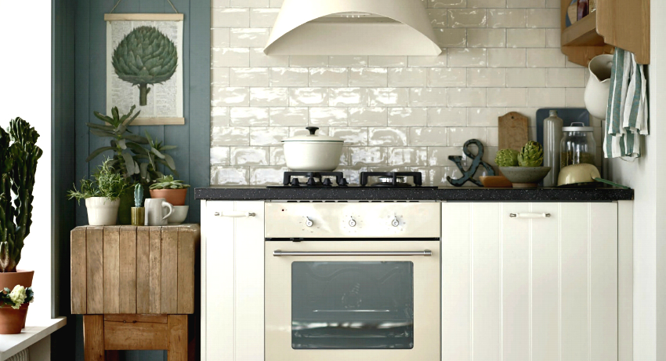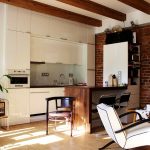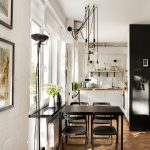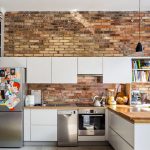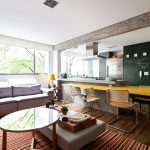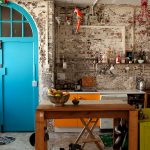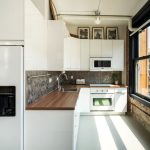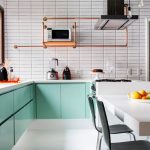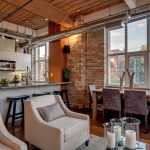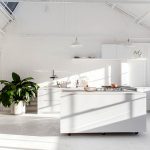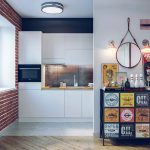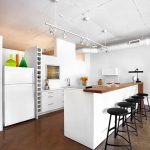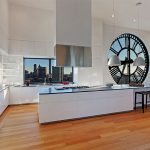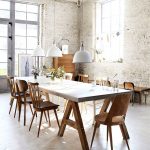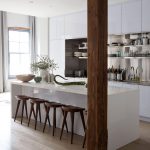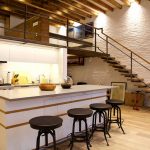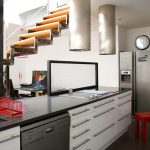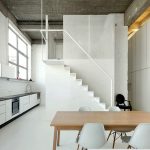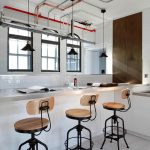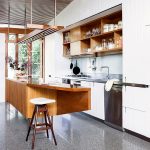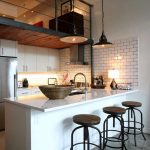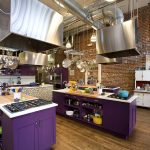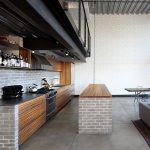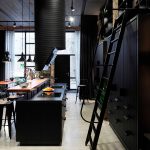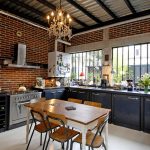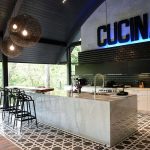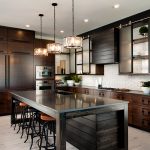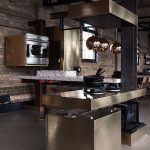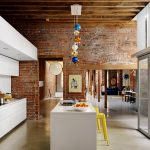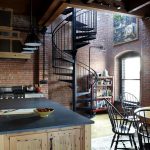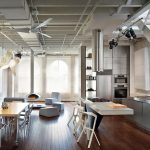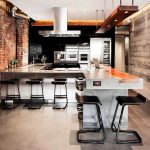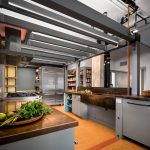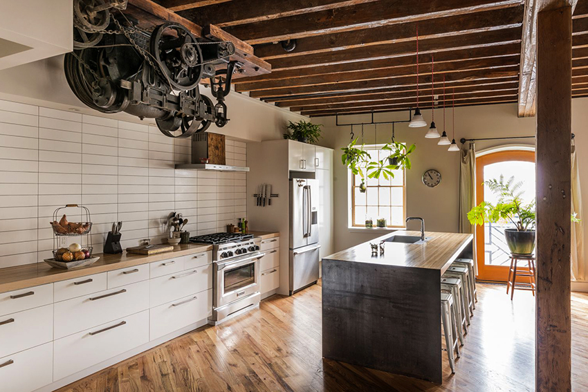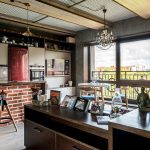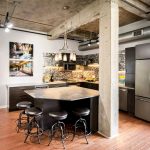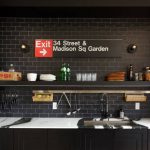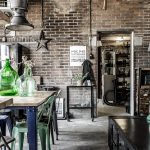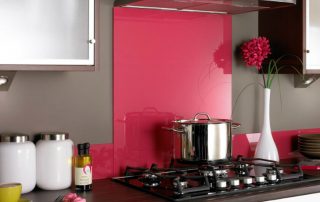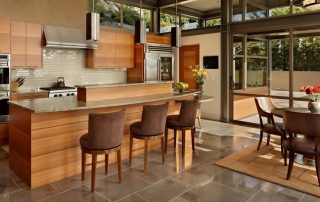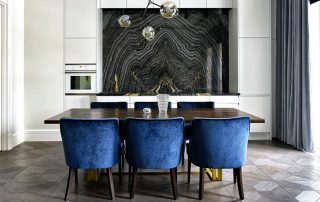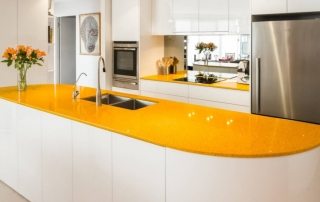The style originally originated in the industrial neighborhoods of New York, where the word "loft" was used to refer to the upper floors of industrial buildings and factories. The loft-style kitchen became popular at the beginning of the 20th century. The main feature of the direction is considered to be a large area, in which there is a minimum of partitions, equipped with the use of modern materials. Kitchen facades are distinguished by aged finishes, the presence of vintage plumbing fixtures and semi-antique furniture.
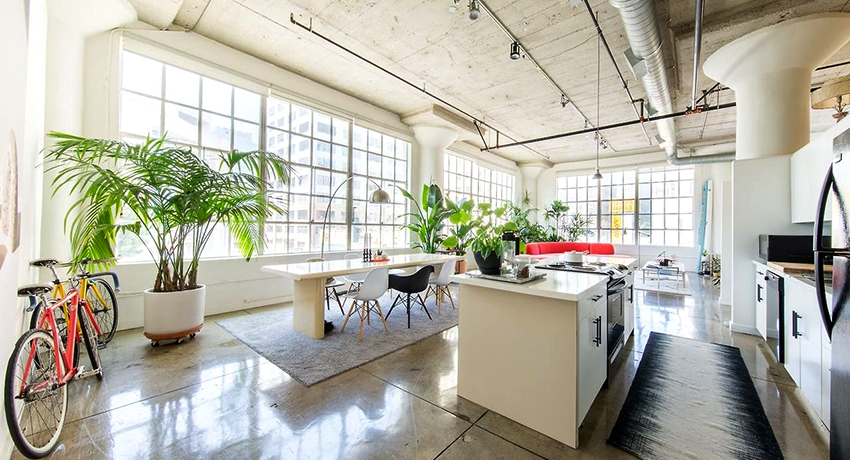
The main distinguishing feature loft style is the absence of walls and partitions in the room
Content
- 1 How to properly equip a loft-style kitchen in an apartment or house
- 2 Loft kitchen renovation: materials for walls and ceilings
- 3 How to arrange lighting and choose colors in a loft-style kitchen: photos of successful examples
- 4 Furniture that emphasizes the design features of a loft
- 5 Loft-style interior: photo of kitchens with a small space
- 6 How to decorate a white loft-style kitchen interior: photo
- 7 Large loft-style kitchen in a country house
- 8 How to choose the right and beautiful accessories: photo of loft kitchens in an apartment and a house
How to properly equip a loft-style kitchen in an apartment or house
The word loft in translation from English means "attic". Therefore, when arranging a loft kitchen design, brick walls are used or their imitation is performed. When decorating the space, walls and partitions are not used. The room should be spacious and large, even the doors are installed only if you cannot do without them.
Important! It is much easier to recreate the loft style in a kitchen with high ceilings.
To decorate a loft-style kitchen, it is not necessary to purchase expensive decor items and furniture. Self-expression is welcome here, it is recommended to use handmade furniture. The space should be zoned not with partitions, but through the use of different colors, textures and decor items. When organizing the loft style in the interior of the kitchen, attributes resembling industrial premises are of great importance.
If the walls are made with brickwork, it does not need to be hidden under the plaster, but it is better to leave it in its original form, simply by making neat seams. Furniture should be as functional as possible and have a rough look, while it can be combined with modern technology. Other style features include:
- A combination of the latest building materials, refurbished floors, rough plaster and open pipes. The more moments of combination of new and old, the better.
- High ceilings.It is quite easy to organize a loft-style kitchen in "stalinka" or "catherine" with high four-meter ceilings.
- Zoning. The room is divided into various functional areas using furniture elements (for example, a bar counter), various colors or lighting.
- Huge windows that do not obstruct the penetration of street light. They are rarely covered with massive curtains, more often blinds, roller blinds or light textiles are used.
- Custom decoration. Pictures with unusual images and inscriptions are welcome.
Loft kitchen renovation: materials for walls and ceilings
When looking at a photo of the loft interior, it may seem that repair and decoration does not require a lot of money and time. But this is only at first glance. Wall restoration and decoration, floor and ceiling renovation require a lot of time and sufficient investment, even if the walls were originally lined with bricks. Key points to consider when renovating:
- The ceiling is recommended to be made several tones lighter than the floor in order to visually increase the volume of the room.
- Plaster and paint are considered the best materials.
- The ideal complement to the interior will be metal or wooden beams around the perimeter of the ceiling, painted in black or silver. Make beams or install ventilation pipes that can later be used to accommodate light sources, preferably with high ceilings.
- The use of a variety of lighting. The kitchen should have the maximum amount of both natural and artificial light, while track lights are considered a good choice.
A brick wall is considered a distinctive element of decor in the kitchen, but all walls in the room should not be made of this material. Also, it is not recommended to use a brick for decorating an apron for the kitchen. loftbecause it is difficult to care for it. It is much more practical to use ceramic tiles, and you can also stick wallpaper with a pattern imitating brickwork on the wall and cover it with durable glass that is easy to clean. The tile should be selected in such a way that it blends harmoniously with the general background of the apartment and does not attract undue attention to itself.
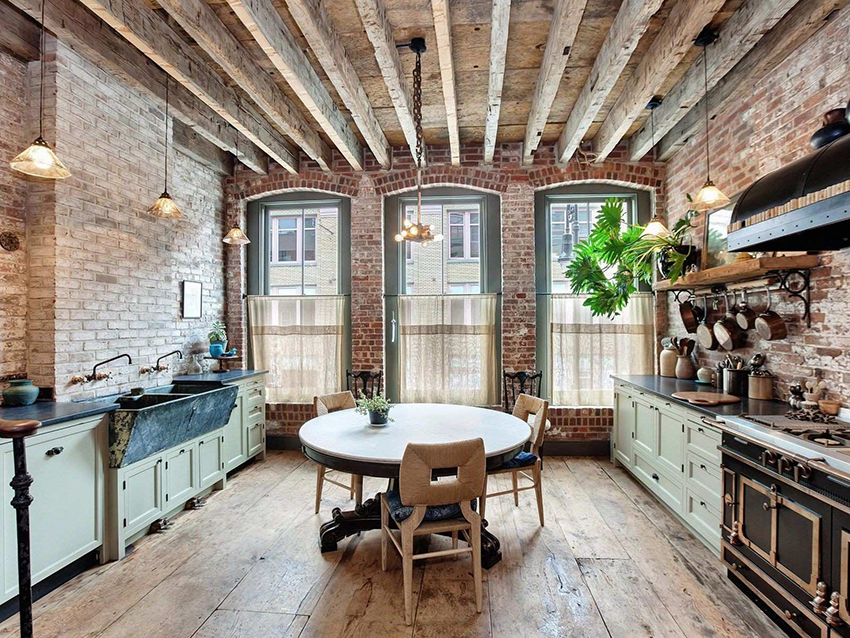
Trim the ceiling kitchen in the loft style, you can use wooden beams or pipes
Idea! It is advisable to use a combination of various materials and shades when developing the design of kitchen walls.
What wallpaper to give preference to and how to choose a material for the floor of a loft style interior: photo
Wallpaper for decorating a workspace is rarely used due to its fragility and instability to mechanical stress, but it is quite acceptable to cover one of the walls with wallpaper. Wallpaper imitating brickwork is considered a good option when decorating a small loft kitchen.
Gray wallpapers with graffiti will add originality to the room, which will dilute the rough interior with bright colors. An unusual solution would be to decorate one of the walls with black film, on which you can draw with chalk, leave important notes, or use it for children's creativity. Below are photos of wall designs in the kitchen using various textures and materials.
Different materials are used to cover the floor, with the help of which the space is additionally zoned. However, it should be borne in mind that it is unprofitable to make a work area with a laminate or parquet board, because their protective layer is exposed to mechanical stress: it is quickly erased, scratches appear on it. The ideal combination is considered to be the combination of quality tiles in the work area and wood in the dining area.
When choosing between laminate, parquet and parquet board, it is necessary to take into account the fact that even high-quality laminate is less resistant to moisture than other materials. Linoleum, due to the variety of colors and patterns, is considered a universal coating. In addition, it is easy to assemble and easy to maintain. The coating is not afraid of moisture and retains heat well. The advantages of linoleum include the price: covering the kitchen with it will be much cheaper and faster than other materials. Significant disadvantages are considered instability to mechanical stress and susceptibility to damage, because linoleum is easy to harm even with a chair leg.
How to arrange lighting and choose colors in a loft-style kitchen: photos of successful examples
The organization of proper lighting is one of the main tasks in interior design. A loft-style kitchen should be as light as possible, regardless of the time of day. Thanks to the right lighting, you can not only emphasize the features of the industrial style, but also fill the room with comfort.
Spot lighting along the perimeter of the working area is successfully combined with additional lamps built into the hood. One powerful light source is usually installed above the dining table, or several lamps are used on wires, the length of which is selected in accordance with the height of the ceilings. Side lighting is carried out using track lights, sconces or floor lamps. Light organization rules:
- lamps are chosen with a minimally simple and slightly untidy design;
- Hanging lamps with metal shades of the correct shape in the form of an oval, square will look good;
- lamps without a shade hanging from the ceiling on a cord are considered appropriate;
- fixtures of different shapes and sizes can be installed in one kitchen.
Important! It is recommended to use warm light to make the room cozy.
Traditionally, it is customary to design a loft kitchen in soothing colors. Mostly, designers give preference to white or gray and its various shades. Dark green, black, brown and graphite colors are also suitable for loft-style kitchen design. Tones can transition from one to another, creating a stark contrast. You can successfully accentuate using reds, blues, purples and even bright yellows. Shades on the walls can be complemented with bright textiles on furniture, as well as with the help of colored dishes placed on the shelves.
Furniture that emphasizes the design features of a loft
When organizing a space, it is not necessary to buy new furniture. If the arsenal has an old table or wardrobe, you can give the furniture a new look by using various technologies. Old facades are varnished or processed with sandpaper. The working surface of the table, if it is made of wood, can be polished and applied with special oil. Custom-made furniture will help you recreate the desired image of the kitchen.
If you pay attention to the photo of loft kitchens, you can see that in the production of furniture, no particular material is preferred. There can be wooden and iron tables and chairs for the loft for the kitchen, which are distinguished by unusual backs. The only material that is not welcome in the design of the kitchen is plastic, it is better to refrain from using it. To decorate the walls of the kitchen, you can use simple shelves and square niches, the back walls of which are decorated with criss-cross slats.
To avoid monotony, it is recommended to separate the kitchen facades from the walls with color and texture.Some doors can be decorated with poster designs and vintage lettering. Furniture should be as functional as possible. A large number of built-in cupboards, pull-out tables are welcome. Kitchen cabinet fronts are often decorated with massive cast iron handles and locks. Both antique furniture and modern high bar stools will look relevant. Sofa for kitchen you can do it yourself using special pallets, pillows and a blanket.
Important! In a room, even a large one, you should not arrange a lot of furniture.
A distinctive feature of a loft-style interior in the kitchen is a large number of household appliances. Preference is given to modern technology, the facades of which are made in vintage or retro style. It is desirable that most of the electrical appliances be built-in and do not clutter up the room, because it is important to keep the space as free as possible.
Related article:
Design of a small kitchen 6 sq.m: photos of the most beautiful interiors
Good and bad decisions. How to properly lay out and place everything you need. Features of kitchen design in different styles.
What furniture can be made by hand using inexpensive materials
If there is no suitable furniture, and the person has a good imagination and has the necessary equipment, then you can make some elements of the interior items yourself. The main thing is that the furniture emphasizes the general atmosphere of the room and matches the tastes of the owner. Popular materials used for handicraft include:
- old metal pipes;
- roughly processed boards;
- pallets;
- large ventilation pipes;
- concrete items;
- various elements of stone.
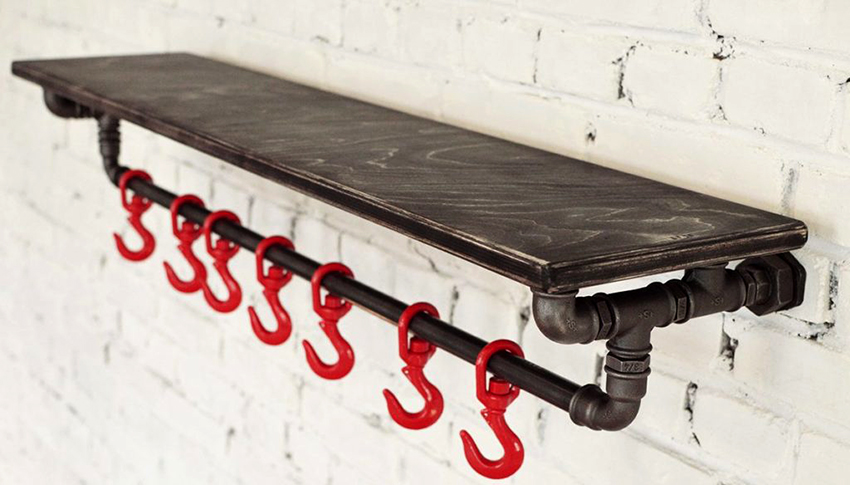
By turning on imagination and using the material at hand, you can easily make unusual furniture elements with your own hands
When decorating the interior in the loft style, you should not use expensive natural stone, for example, marble, but it is also undesirable for plastic parts to meet. The easiest way is to create a sofa for the kitchen-living room and a table from scrap materials, which are made by connecting several varnished pallets. A large wooden cable reel is also suitable for making a table. For the manufacture of a sofa or chair, you can use a metal frame, but for this you need to master the welding technique.
Chairs and ottomans are also made of pallets, but in this case, it is permissible to use metal or wooden barrels and old suitcases. Some designers suggest using several old car tires to make the chair. They are connected to each other, and a wooden seat is attached to the top, on which pillows are placed for convenience.
Loft-style interior: photo of kitchens with a small space
Of course, it is easier to recreate the style features in a spacious room with high ceilings. However, even in a small kitchen, a loft-style design can be ideally thought out, you just need to apply a few successful tricks:
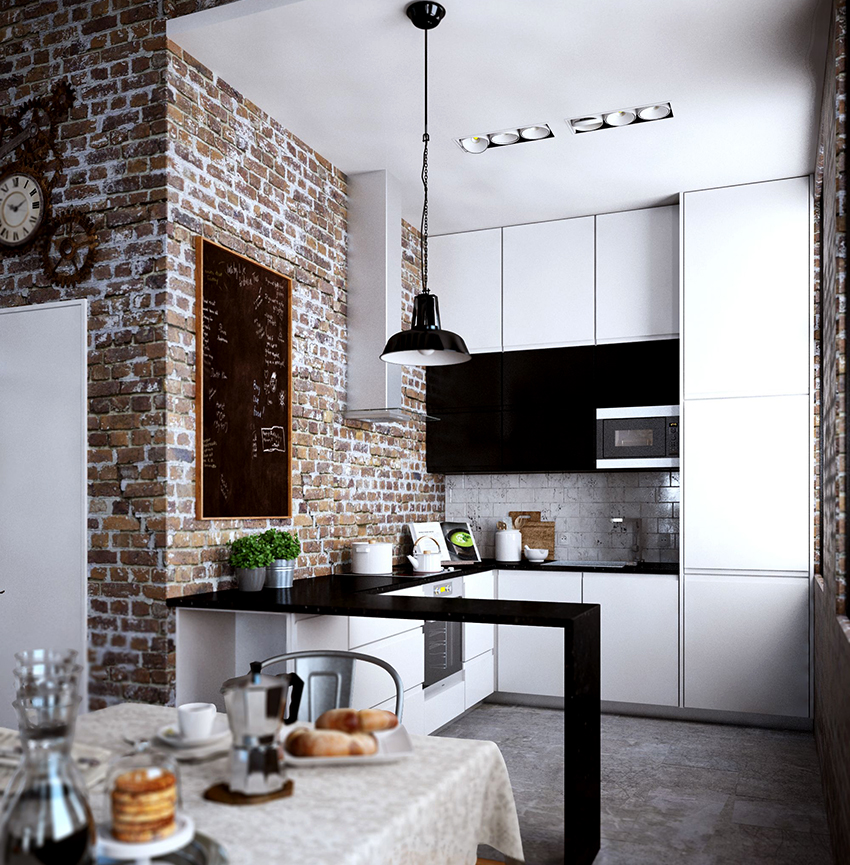
If the kitchen is small, then for convenience it is desirable to place the working area in a U-shape
- increase the area by attaching a balcony or loggia, which will also add the required amount of natural light;
- expand the space by completing a kitchen studio;
- divide functional areas with light or decoration.
A small loft-style kitchen must be done in light colors. This technique allows you to visually expand and increase the amount of space. For this purpose, the brickwork is covered with white paint, and the emphasis is on the kitchen backsplash. For a loft-style kitchen-living room, zoning is carried out through the use of functional furniture, for example, using a deployed sofa, the back of which separates the working area from the living room.
If the room is small, you should not place kitchen cabinets and other work items along one wall. In a small area, it is better to perform a corner loft kitchen or arrange a U-shaped work area, as a result of which it will be convenient to get all the necessary items while working in the kitchen. For a small space, a modular loft kitchen will be a good solution, which has many built-in surfaces, functional cabinets and shelves.
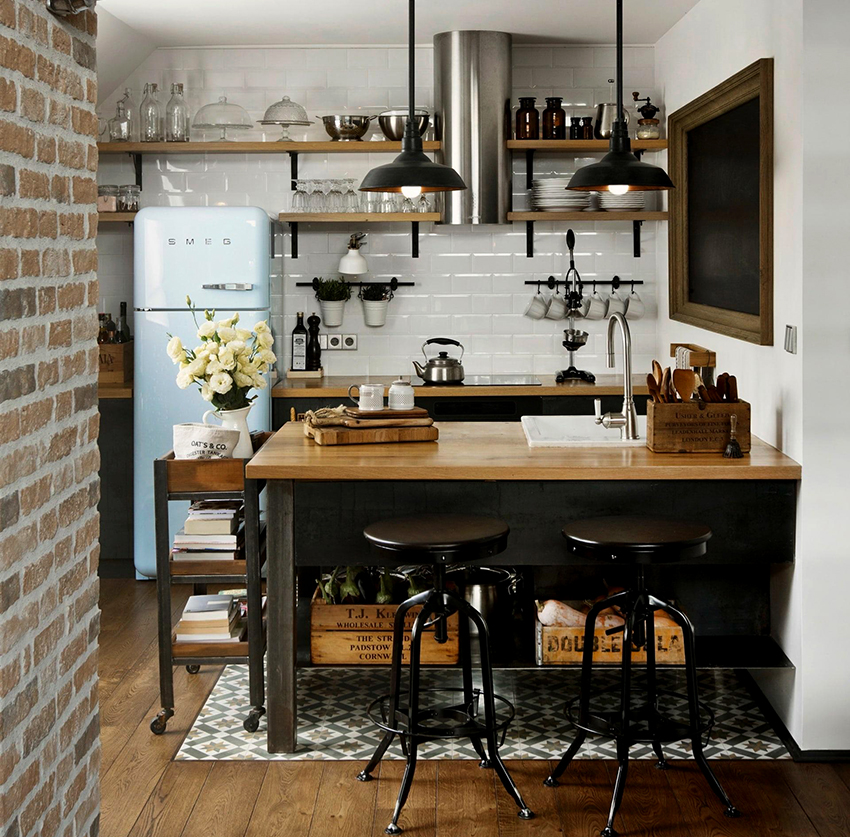
To visually increase the space of a small loft kitchen, it is recommended to decorate it in light colors.
You can also see in some photos the wall decor in the kitchen, which is carried out using mirrors separated by black metal slats. Such a design solution will not only visually enlarge the room, but also create the effect of an additional window. In recent years, the performance of a beveled mirror panel has gained popularity, which can even be used on a door leaf.
It is interesting! If the area of the room is very small, you can install a folding table, which will be a continuation of the window sill.
If the kitchen is characterized by a rectangular shape, then the designers recommend installing basic equipment and furniture along one wall. On the opposite side, to separate the work areas, place a kitchen island or bar counter. In order not to reduce free space, it is especially important to use built-in appliances in a small room. In this case, built-in tables and multifunctional drawers are welcome, where you can hide small kitchen utensils, as well as furniture that is being transformed.
Furniture and walls should be done in light colors, but it is advisable to use a black countertop or kitchen table dark in color. Such black and white kitchens loft looks more voluminous, and the combination of colors creates a sense of order. The main thing that is necessary when organizing a small space is to place only important kitchen utensils here. The ideal option is considered devices with which you can perform several different tasks.
How to decorate a white loft-style kitchen interior: photo
A bright loft kitchen is considered a classic design option. The main advantage of such a kitchen is the ease of arrangement. Firstly, most of the appliances are made with white facades. Secondly, it is much easier to choose furniture in this color. Of course, color staining can be considered a significant disadvantage, but with proper care, pollution problems can be avoided.
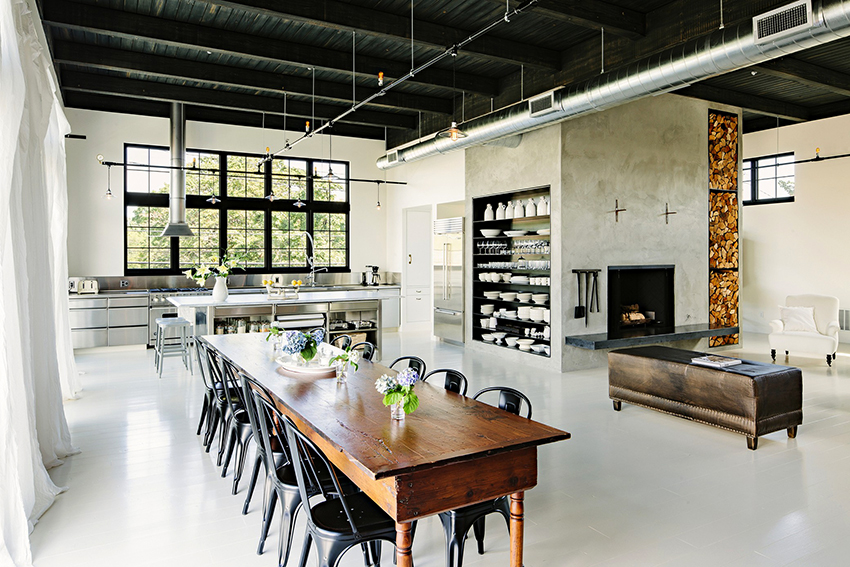
White kitchens in the loft style look light, spacious and harmonious
White, in contrast to bright or dark shades, is considered a win-win solution when decorating a kitchen, since it is easier to arrange all the interior details and select accessories, and the light color does not irritate the eyes. Below you can see a photo of loft-style kitchens in an apartment and a house, made using white and light colors.
White is considered the main color in the loft style. A room decorated in this way always looks harmonious. It is advisable that the walls of the kitchen be casually plastered and covered with white paint, and white wallpaper can also be used. The brick wall remains the unchanged feature of the style. If the masonry is made in light colors, it visually fills the room with light and adds volume to it.
So that a white loft-style kitchen does not look boring, it is recommended that the facades of kitchen cabinets be made under a tree or some kind of decor applied to the doors. When decorating a space, you should not use exactly white color everywhere; it can be combined with light gray, cream or silver shades. In order to visually increase the area, it is especially important to use light colors in the kitchen, which is small in size.
Large loft-style kitchen in a country house
In the interior of a large kitchen, you don't have to bother with saving space and implement all your plans. However, the loft-style kitchen in the house is recommended to be combined with the living room in order to make the area as large as possible. In this case, of course, you can not save space and install a large white two-chamber refrigerator, please yourself with a functional coffee machine, fill the room with all kinds of equipment that will facilitate the work in the kitchen.
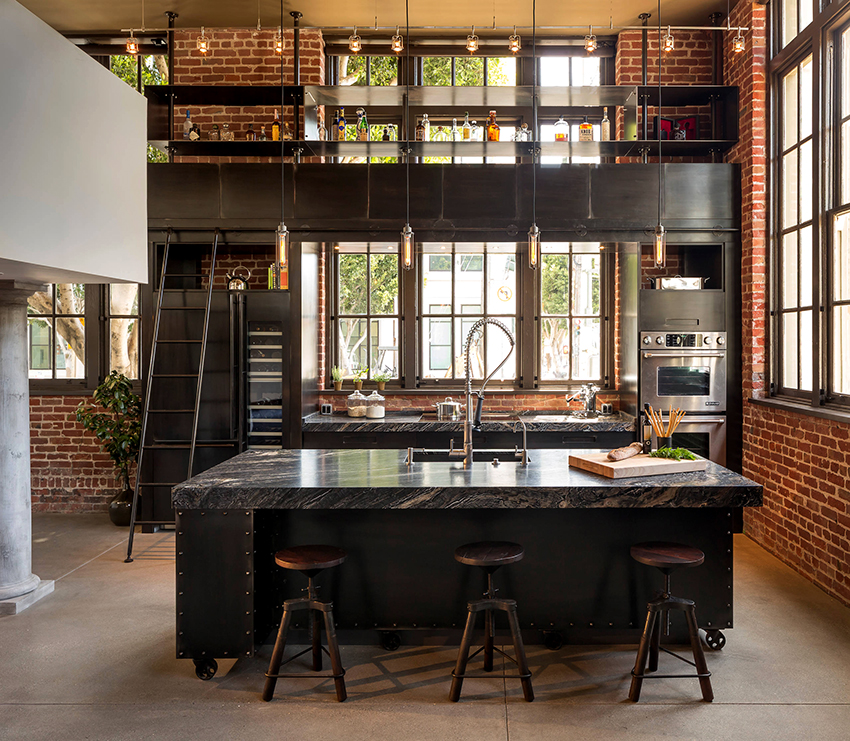
Will fit perfectly into a large room Kitchen Areacontrasting in color and texture to the walls
A kitchen island with a countertop in a contrasting color against the walls looks beautiful in the middle of a large room. To separate the working area from the dining area, you can use a large aquarium with beautiful green algae and colorful fish.
Important! Loft style welcomes the combination of textures and materials.
When designing a kitchen, you should take into account the general style of the entire room. If wood is used to decorate the house, then the kitchen should also have a lot of wood elements - both floors and large wooden beams on the ceiling, which are successfully combined with glass surfaces and metal and chrome inserts. In a room that is significant in size, furniture should not be placed close to the walls. IN kitchen-living room it is advisable to install a beautiful fireplace that will fill the space with warmth and comfort.
How to choose the right and beautiful accessories: photo of loft kitchens in an apartment and a house
Every detail, even very small, plays an important role in the interior. Due to the fact that the style originated in America, most of the decor elements are reminiscent of its place of origin. All the items used to complete the loft kitchen must be creative and combine industrial brutality with urban charm.
Thanks to the widespread use of the style, which is used not only for decorating residential premises, but also for arranging offices, restaurants and shops, finding the right accessories will not be difficult. If you wish, you can create decorative elements in the kitchen with your own hands.
A loft-style kitchen is ideally a large space with high ceilings and open walls. Suitable decorative elements:
- old industrial things that look like they were found in a landfill;
- road signs;
- plates of license plates of cars (preferably American);
- photographs of famous people and just images of everyday city life (black and white are most suitable in this case);
- advertising posters;
- paintings in a modern style or simply inscriptions on a white background;
- graffiti;
- unusual sculptures and figurines;
- decorative pillows for sofas, deliberately aged and worn;
- old newspapers in frames.
It should be remembered that the loft style does not like closed cabinets. If you yourself kitchen cabinets repaired with facades that correspond to the general style of the kitchen, then it is recommended to place open shelves on the opposite wall, on which unusual jars of spices, original bottles or framed photographs will be placed.
If this is a studio kitchen, then a sofa covered with textiles is installed - it can be felt, suede or felt. This piece of furniture is decorated with a blanket and pillows. Next to the sofa, if space permits, you can place several beanbag chairs.
The loft style, due to its simplicity, has gained great popularity among the younger generation, who are not afraid to experiment when decorating rooms and like to live in large open spaces. Such rooms will become a real easel for people with imagination and striving to translate their ideas into real life.It is necessary that the loft-style kitchen be as convenient and comfortable as possible, and all objects should be placed in it logically and at the same time not clutter up the room.
