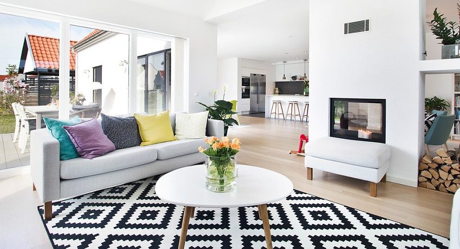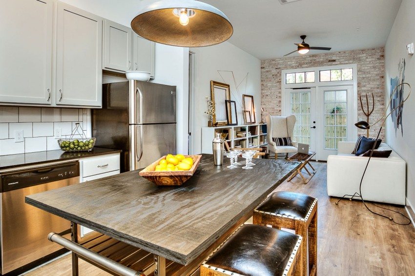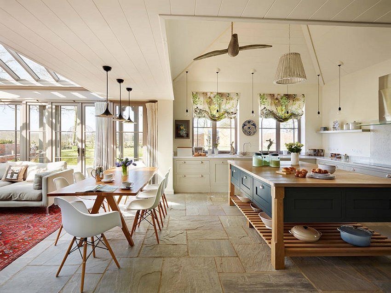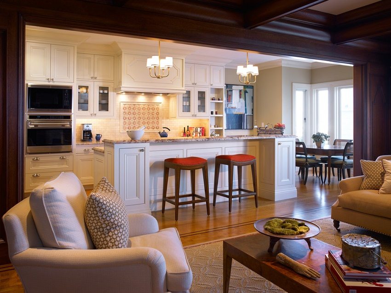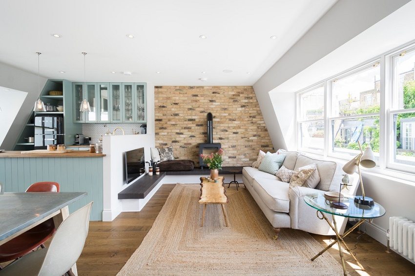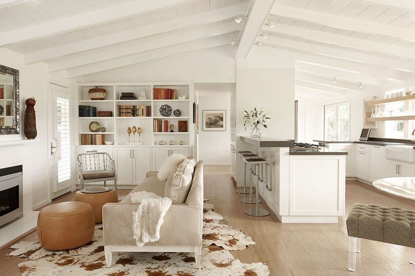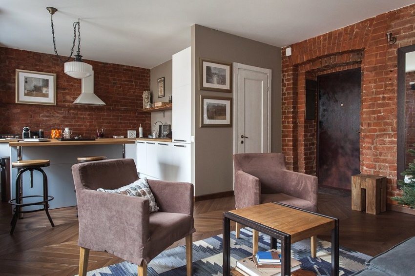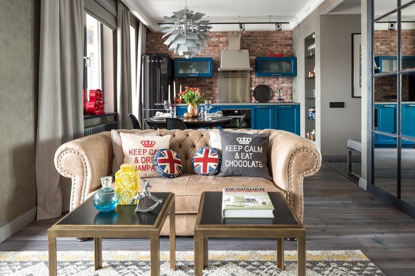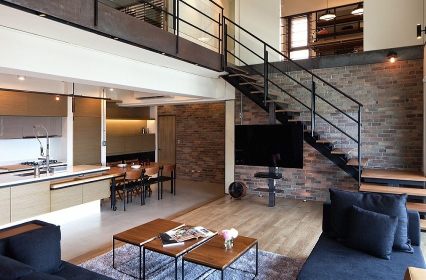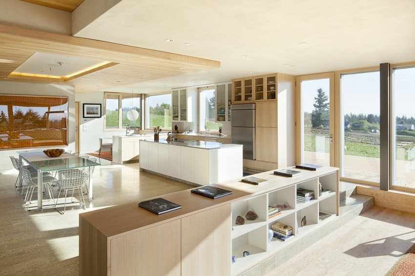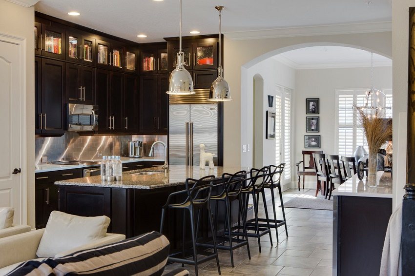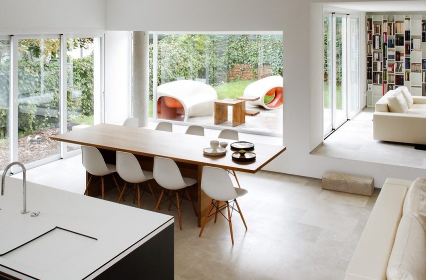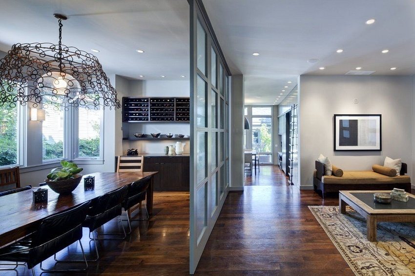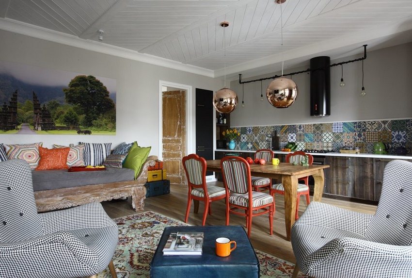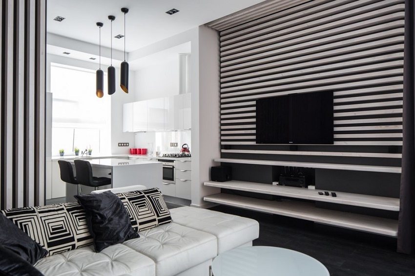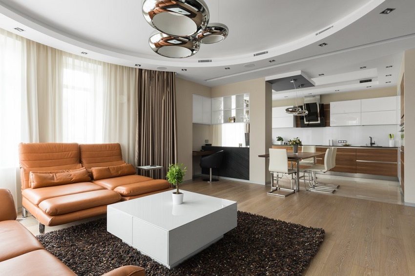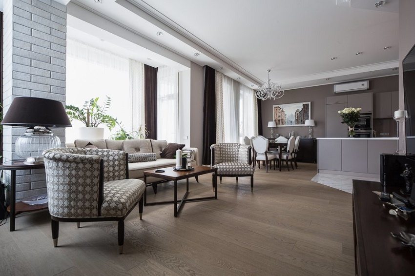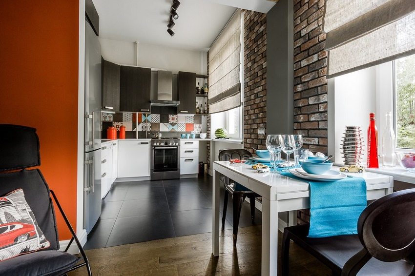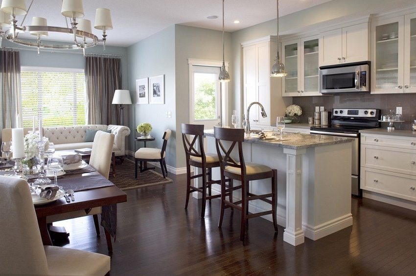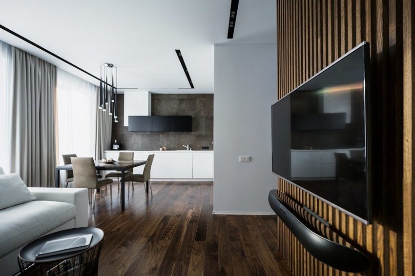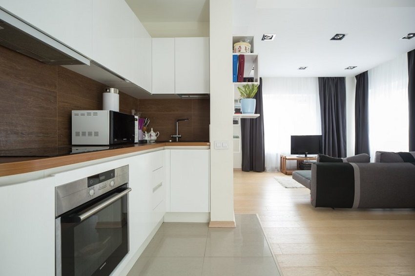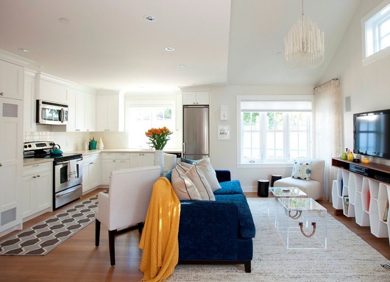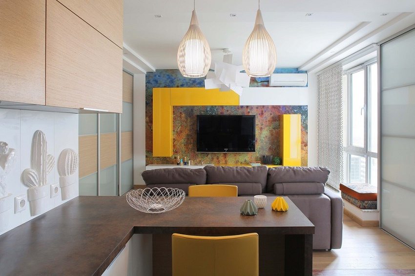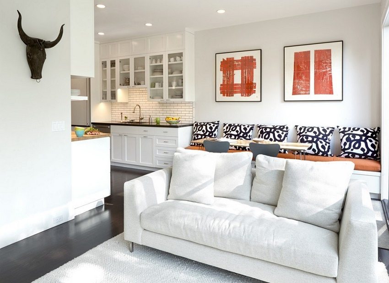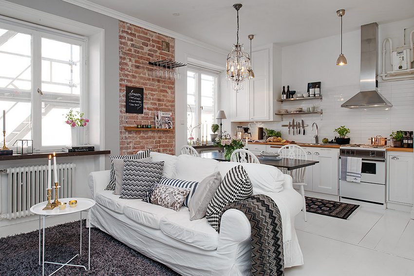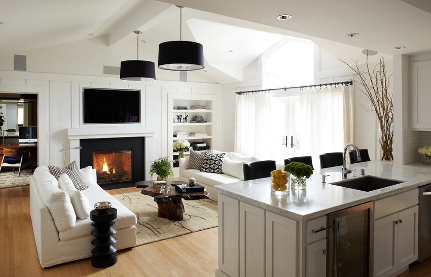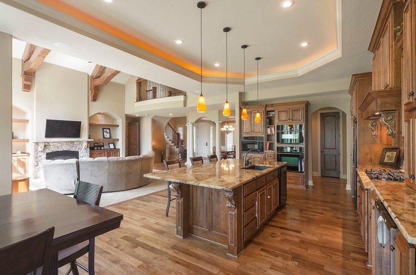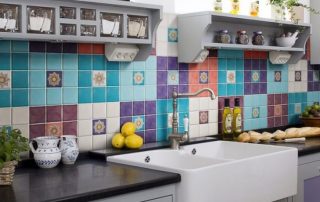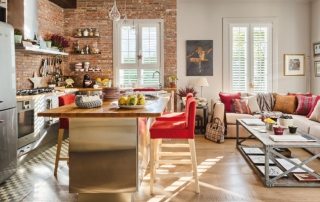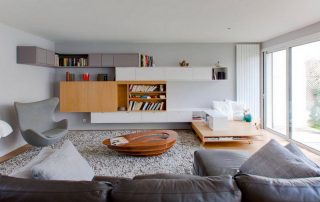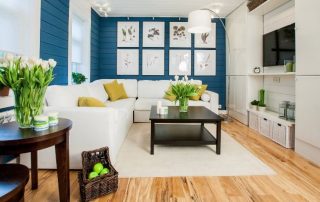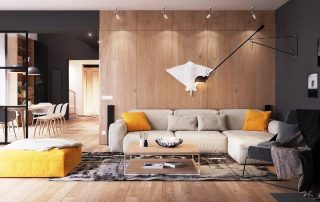More recently, the dream of combining the kitchen with the living room seemed out of reach. Many, with bated breath, looked at the unique photos of the kitchen-living room design. The interior of the combined spacious rooms with built-in furniture and household equipment embodied the idea of a single functional space, where everything was in place. Today, everyone can realize their ideas and create a beautiful kitchen design combined with the living room: photos, tips and hints will be an excellent guide in this matter.
Content
- 1 Design of a kitchen combined with a living room: photos, pros and cons
- 2 Interiors of apartments: photos of living rooms combined with a kitchen
- 2.1 Modern design of the kitchen combined with the living room: photo
- 2.2 Kitchen-living room design 18 squares: finishing options
- 2.3 Kitchen-living room 18 squares: design and color scheme of the room
- 2.4 Lighting for the kitchen combined with the living room: design photo in Khrushchev
- 2.5 Household appliances for the kitchen combined with the living room in Khrushchev: photos of interiors
- 2.6 Textiles in the design of the kitchen combined with the living room
Design of a kitchen combined with a living room: photos, pros and cons
Like any redevelopment, combining a kitchen with a living room has its positive and negative sides, so when planning an interior, you should take this into account.
Positive factors in favor of combining the kitchen with the living room include:
- obtaining a single area that visually looks more spacious and better illuminated, thanks to the presence of two windows at once, instead of one in each room;
- the opportunity for the hostess not to leave during the celebration, setting the table and checking whether the dishes are ready for serving;
- the ability to organize parties for a larger number of people, while not feeling cramped, and freely moving around the kitchen and living room, this is especially true for a small apartment, where the only opportunity is redevelopment and combining a small kitchen with a living room (photos of the design of small-sized apartments can be viewed on the Internet);
- the opportunity to have dinner with your family every day at a large dining table, which, as a rule, cannot be accommodated in a modest kitchen;
- no need to purchase a separate TV set for the kitchen. It will be quite enough one good "plasma" in the living room to watch your favorite TV programs from one and from another room.
Combining two rooms so different in purpose, you will inevitably have to face a number of associated inconveniences:
- the smell of cooking food will spread into the living room. As a partial solution to this problem, it is worth installing a high-quality and powerful fume hood;
- all sounds will be heard in the living room. It is unlikely that it will be possible to use a microwave oven or wash the dishes so that it is not audible to everyone who is at that moment in the hall;
- the requirements for cleaning in the kitchen are significantly increased, because unwashed dishes or garbage forgotten on the table can spoil the impression of those who come to visit you. The kitchen should always be in perfect order so that, entering the living room, no unpleasant trifles spoil the overall look of your apartment.
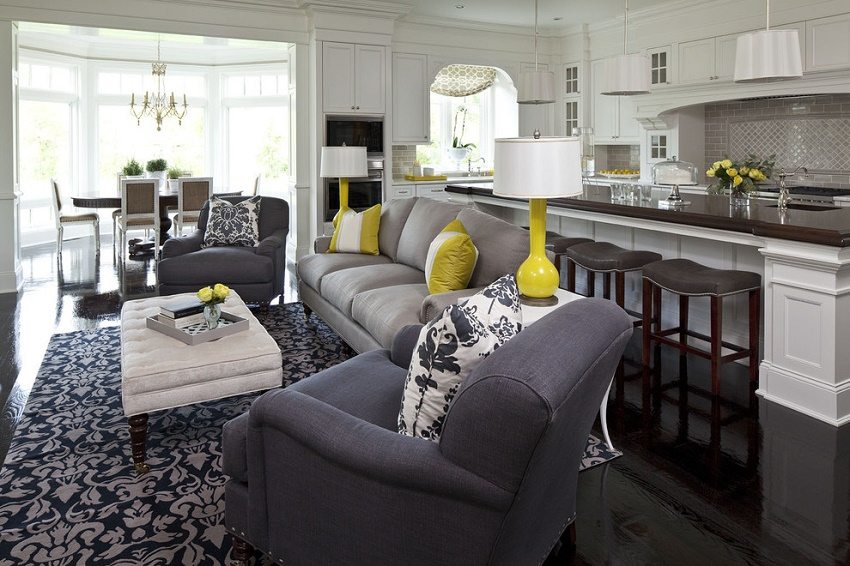
White kitchen combined with a darker color of the chairs and a bright accent in the form of pillows
If these very modest shortcomings do not scare you, then you can safely plan to combine the kitchen and living room.
Helpful advice! Before making any changes to the layout yourself, consult with the BTI specialists, so as not to unknowingly destroy part of the load-bearing wall.
Interiors of apartments: photos of living rooms combined with a kitchen
Deciding to combine the kitchen and living room, it is necessary that the resulting space meets, first of all, the requirements of functionality and convenience for people living in the house. Very often, by connecting these two rooms, they achieve an increase in the area of adjacent rooms. However, such a layout can be envisaged even when the rooms have enough square meters. After all, the combined arrangement of the kitchen and living room always pretends to be an interesting and unusual design. Pay attention to the available thematic photos of the kitchen design combined with the living room.
One of the main requirements for the design of a kitchen combined with a living room (the photo clearly demonstrates this) is the adaptation of the attributes of these rooms to each other. This will help the combined spaces look and function as one. There are enough design tricks to help make these requirements a reality. It can be the working surface of the countertop, gradually turning into bar counter; or a dining table made from the material used in the living room furniture. Check out the impressive photos of the kitchen design combined with the living room with a bar counter.
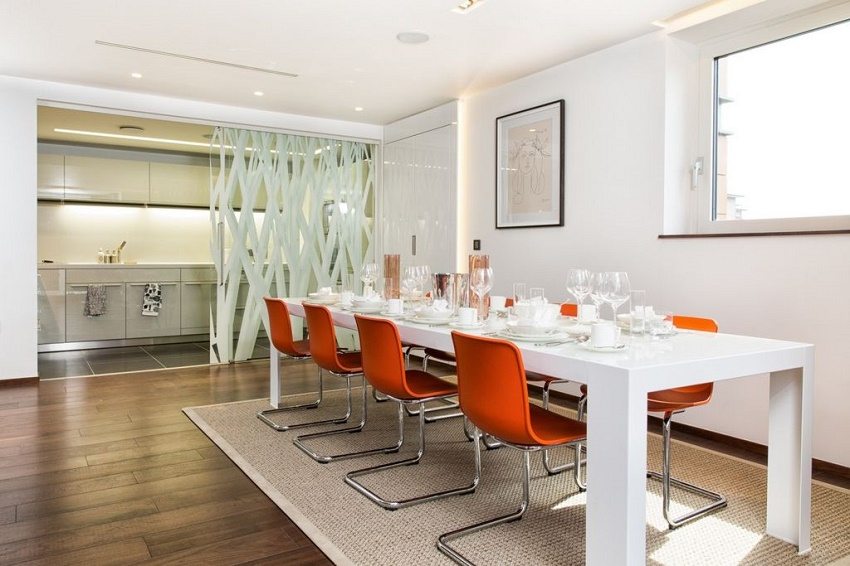
The monochrome scale of the kitchen area is diluted with contrasting chairs at the dining table
Works great at combining overlapping color wall finishes. Having highlighted the dining area with one color, you can repeat it in the decoration of the opposite wall of the living room. Having organized a single room from the kitchen and living room, you can take white as a basis and "string" various colored decors on it, placed both in the kitchen area and in the living area. Use as a sample numerous photos of the kitchen combined with the living room.
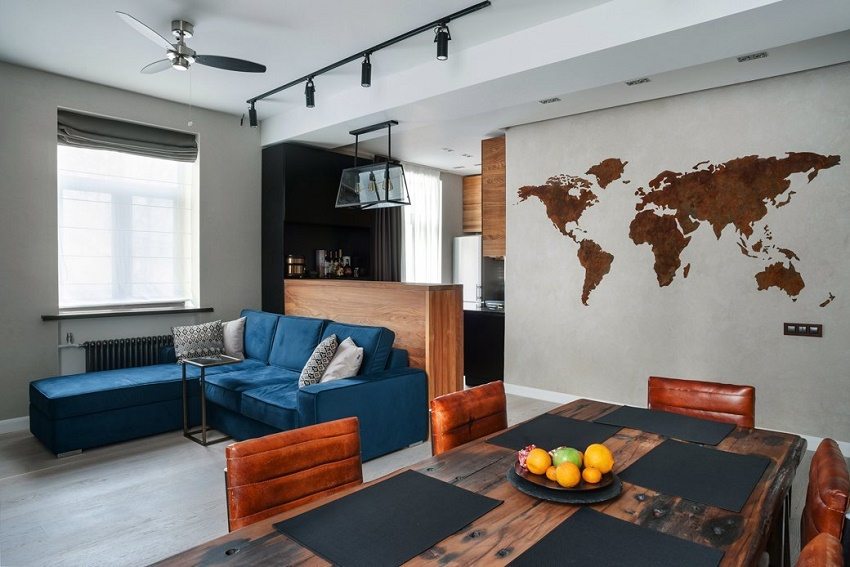
Ascetic interior in the kitchen-living room
Another way of loyalty to the kitchen as a technical room in relation to the living room is the ability to hide the main kitchen equipment in the built-in cabinets. The hob and sink can be placed in a place that is inaccessible from the living area. How harmonious such solutions are can be seen in the photo of the interiors of the living rooms combined with the kitchen.
Modern design of the kitchen combined with the living room: photo
Modern designers offer a lot of different styles for the implementation of projects of a combined kitchen with a living room. Photos of interior design show that almost any style can be applied: from classics to high-tech. The main thing is to make the common space cozy and comfortable to use.
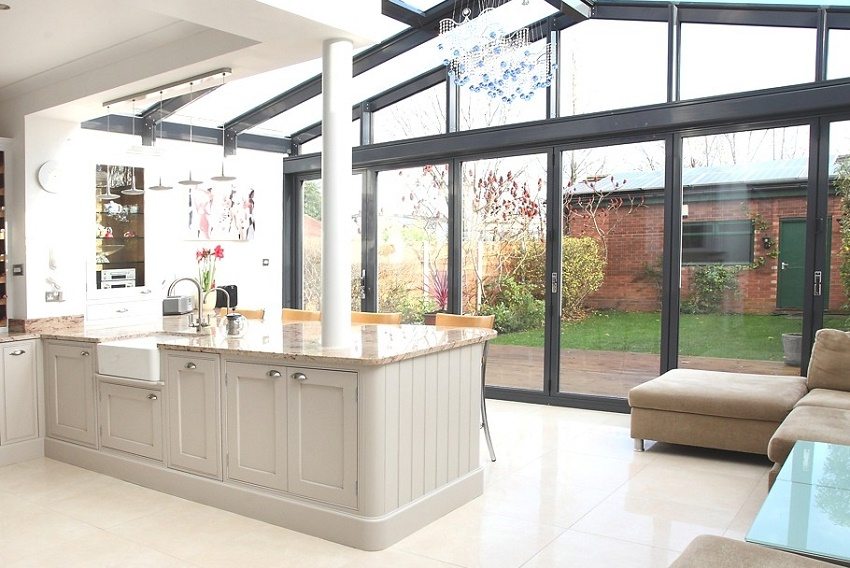
Well lit kitchen with panoramic windows
Although the classic style is the least suitable for combining a kitchen and a hall, you can use it if you wish. The main accent in such an interior will be furniture made of natural materials. The visual division of space into functional zones is arranged by means of multi-level ceilings and various floor finishes, as well as lighting of individual zones in the room.
Adherents of Art Nouveau are offered one of the most successful tricks - to use the bar counter for zoning the kitchen with the living room. Photos of the design of such interiors can often be seen on the Internet. Bar counter can completely replace the dining table, and often there are boxes for storing kitchen accessories. And if the shelves are open, you can place beautiful sets of dishes in them.
The object of increased attention is the high-tech kitchens... Thanks to the use of modern finishing materials in combination with the latest household appliances, such an interior always looks interesting and impressive. The design uses straight shapes and monochromatic colors with a metallic sheen. Glass tables with metal legs are most often used as a separation between the dining and working areas. In this style, they also often resort to installing a bar counter made of innovative materials with chrome elements. Moreover, the rack can be installed as an extension of the wall or separately on the visual demarcation line. Unique photos of a kitchen combined with a living room with a high-tech bar counter allow you to fully appreciate the practicality and functionality of such an interior.
Decorating the combined rooms in the fusion style, you can afford the most non-standard techniques. Fusion works great when several generations of families with different views and preferences live in the same apartment. Competent selection of finishing colors will help to emphasize the different functional areas of the kitchen-living room.
Helpful advice! When using fusion style in a combined kitchen-living room, be sure to use colored household appliances.
So, in a united room, thanks to the fusion style, you can use classics and high-tech, country and modern in different zones, combining elements of different styles. Light accents should emphasize certain areas of the kitchen-living room.
Related article:
Kitchen finishing options: photo, choice of design and materials. The better to finish the walls and floor of the kitchen, so that the result meets all the requirements for this room.
The combination of two rooms opens up many possibilities for translating into reality any style you prefer.
Kitchen-living room design 18 squares: finishing options
In order for the kitchen-living room to be beautiful and comfortable, it is necessary to think over everything in advance to the smallest detail: style, color accents, arrangement of furniture and appliances, the presence of decorative elements. An extremely important point is the ways of dividing the combined premises into functional zones. This can be done by applying multi-level structures in the decoration of walls, ceilings and floors and various finishing materials.
In order to divide the area resulting from the alignment, you can use not only bar counter... There are several alternative options for dividing an 18 sq. m into two zones: a kitchen and a living room.Photos of the design of such rooms clearly show the following methods of zoning space:
- split-level floor. This option is great for rooms where the ceiling is high enough to be able to raise the floor level in one of the parts by 10-15 cm.As a rule, the raised part of the floor falls into the kitchen, since under such a podium it is very convenient to hide water pipes and others communications;
- Combining flooring is a great and easy way to divide your kitchen and living room in two. In the kitchen area, they most often put tiles, and for the living room, you can choose almost any flooring: from carpet to parquet;
- a kitchen island is a great way of zoning in a spacious room. Such an island is located on the border of two zones, and can be used from both sides: from the side of the kitchen as a surface for cooking, and from the side of the living room as a dining table;
- placing a large dining table on the border of the zones. In this case, the table acts as a partition and visually organizes the space common to the kitchen and living room. An excellent interior solution in this case is the placement of low ceiling lamps directly above the table. A photo of a kitchen-living room of 16 squares perfectly demonstrates to us how well the dining table is placed even on such a modest area;
- part of the wall that used to separate the kitchen and living room is left as a partition. In this case, the rooms are united by a wide opening, which can have a wide variety of shapes;
- installation of a new partition. In this case, translucent structures made of lightweight materials are used. It is not uncommon that such partitions are made folding or sliding. In this case, if you wish, you can combine the kitchen with the living room, or, conversely, divide the zones when necessary.
Kitchen-living room 18 squares: design and color scheme of the room
When planning an interior in a kitchen combined with a living room, carefully think over all the details. If in the future you plan to use the kitchen exclusively for cooking, then it would be appropriate to design it in a minimalist style. If, with the help of design, you plan to emphasize the individuality of your apartment, then bright, original solutions will suit you.
A lot depends on whether you plan to combine the kitchen and living room with a common style. If so, choose the color schemes common to both zones, as well as furniture that is suitable in style.
If, on the contrary, you want to emphasize the individuality of any zone, then contrasting colors, furniture of different styles and made of different materials will come to your aid. Photo of the design of the kitchen-living room 25 sq. m perfectly illustrates all of the above.
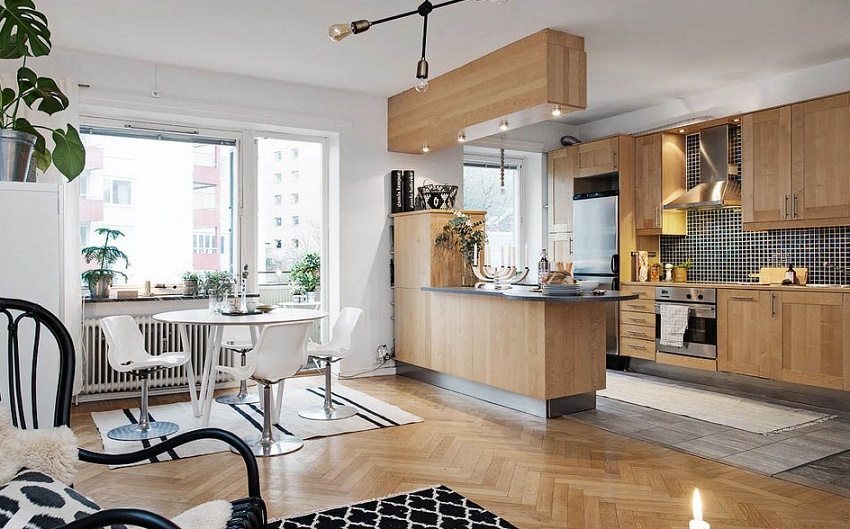
Modern kitchen-Studio, the design of which combines the shine of metal with the naturalness of wood
Metal and plastic are perfectly combined in the kitchen, and wood with textiles in the living room. Well-chosen finishing materials for the floor, ceiling and walls will help to correctly combine such furniture.
Helpful advice! Do not overdo it with an abundance of bright colors so that a long stay in the combined kitchen-living room does not irritate you.
If we are talking about a not very large apartment with a standard layout, then the best solution would be to stick to a minimalist style. Minimalism does not imply the presence of any excesses in the interior, giving priority to space, air and light. On average, the total area of the kitchen and living room is 20 sq. m (real photos of the design confirm this).Therefore, do not seek to overfill the space with little things. Much less often interior of the combined kitchen-living room make out in contrasting styles. But this is also possible if there is a sense of proportion and the correct selection of colors.
Lighting for the kitchen combined with the living room: design photo in Khrushchev
By planning kitchen interier, combined with the living room, you must definitely pay special attention to lighting. Light plays an important role in dividing a room into zones. It is important that there are suitable light sources above all required surfaces. Above the stove, sink, dining table and work surface, it is better to use spot lighting, and for the center of the room, an exquisite chandelier will do.
Increasingly used in the kitchen Neon lights... By creating soft, diffused lighting, it also performs a functional role - it separates the kitchen area from the living room. Pay particular attention to lighting your workplace. Ideally, it is better to place it near the window, thus using maximum daylight. For evening time, consider having a lamp for the location.
Household appliances for the kitchen combined with the living room in Khrushchev: photos of interiors
Ventilation in the apartment must always be in good order and function well. If we are talking about combining a kitchen with a living room, then high-quality ventilation of the room in this case is an urgent need. Therefore, even at the initial stages of repair, check the condition of the ventilation system, and, if necessary, update it.
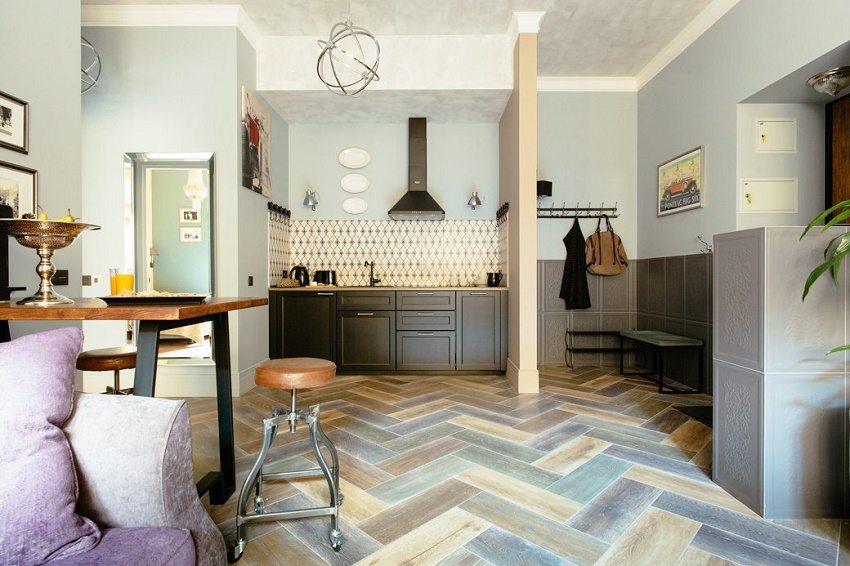
Modern solution for small kitchens in Khrushchev
The hood should become an obligatory part of the combined kitchen. Photo of the design of the kitchen-living room 20 sq. m say that in such an area, conventional ventilation may not cope on its own. Do not skimp on a much-needed item, because this is the key to your comfortable stay at home. Give preference to quality products from good manufacturers. It is better to purchase a hood with a standard air exhaust function, in which the exhaust air from the room goes through the channel directly to the street. Hoods with recirculation mode are not the best option in this case.
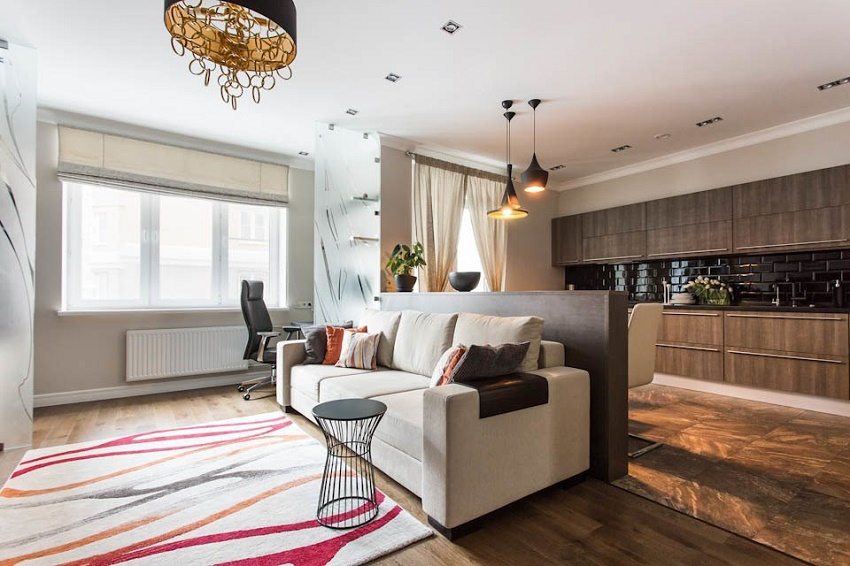
The black kitchen apron contrasts with wood furniture and light walls
The main requirement for all household appliances for the kitchen combined with the living room is noiselessness. After all, you are probably not ready for your conversation at the dinner table to be interrupted all the time by the sound of a working refrigerator or washing machine. Consultants in a specialized store will help you to choose a silent rubble technique.
Textiles in the design of the kitchen combined with the living room
Choosing textiles for the kitchen and living room, you can purchase both exactly the same materials and different materials, different for each zone. In both zones, you can maintain the overall color and style of the textiles. You can choose fabric of different colors, but with a single texture. The classic design in this case is considered to be the dark interior of the living room with light textile decorative elements, such as pillows on the sofa or upholstery on chairs. Light coloured kitchen color will overlap with the living room decor elements, creating a common, but very original interior.
Curtains can be the same or just similar in some way.For example, being the same color, they can have completely different texture and density. The combination of light curtains in the kitchen area and massive thick curtains in the living area looks stylish.
Also, a very good solution would be to use curtains of different colors, but at the same time with a single pattern. In this case, the shade is selected in accordance with the color scheme of each zone.
It is important to realize that by combining two territories that are initially different in their purpose, you will have to unify all the furniture, both in the living room and in the kitchen. The owners of a spacious room will be inspired by a photo of a kitchen design combined with a living room of 25 sq. m, while images of small rooms will appeal to residents of very small apartments. If you show ingenuity, imagination and good taste, then create a unique design for your new, spacious kitchen combined with the living room.
