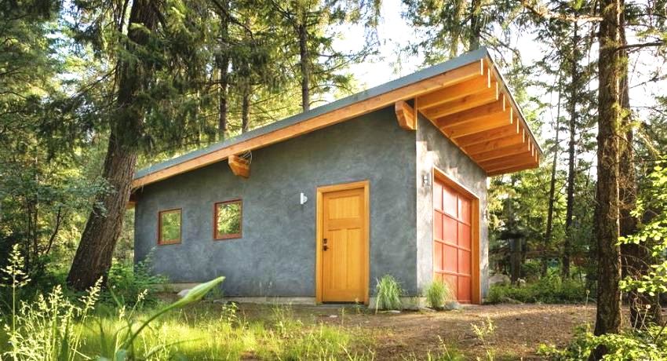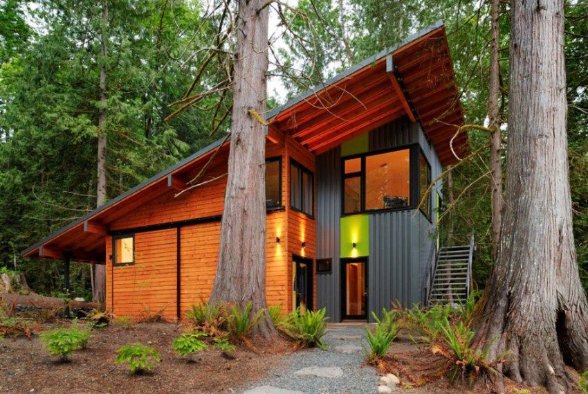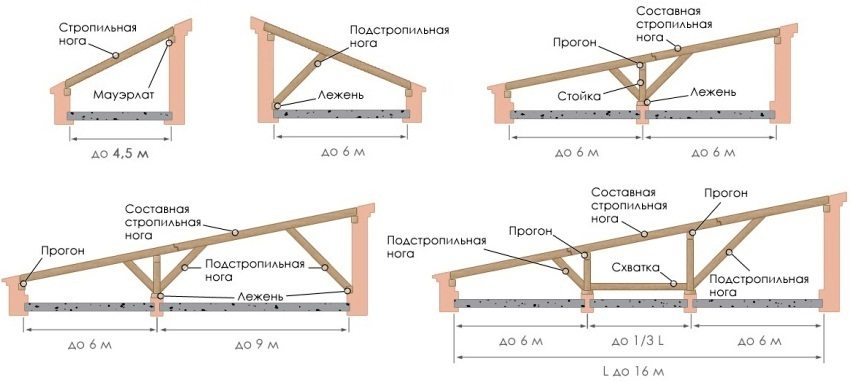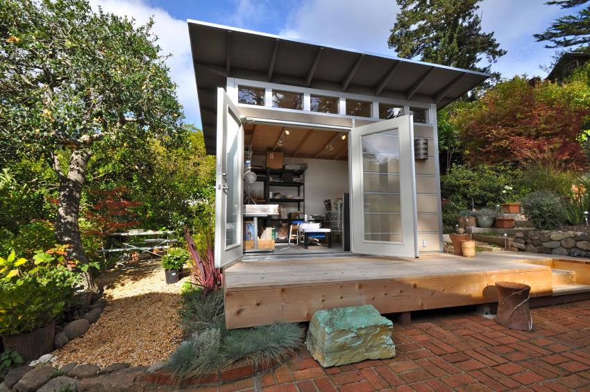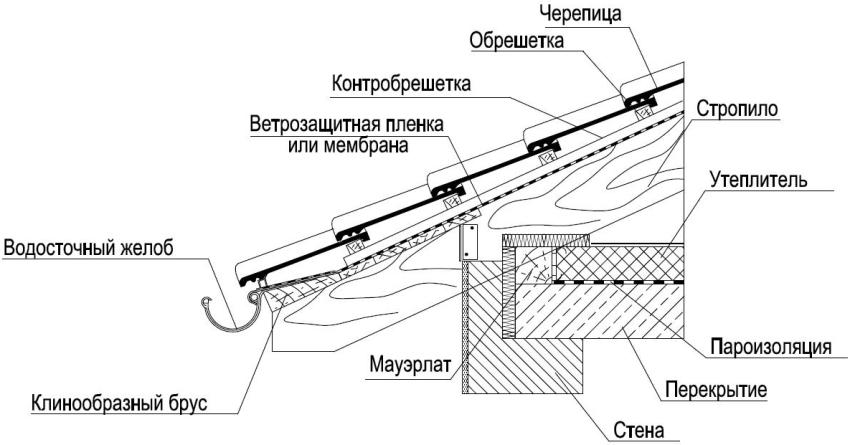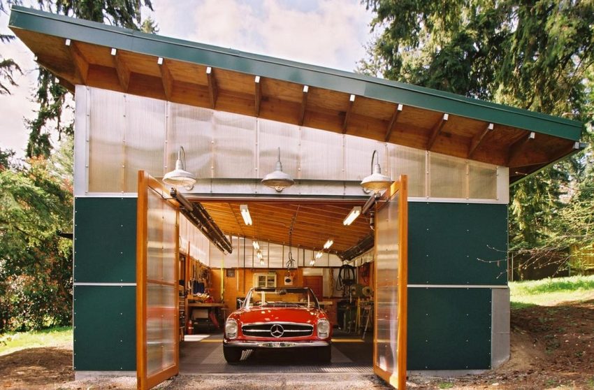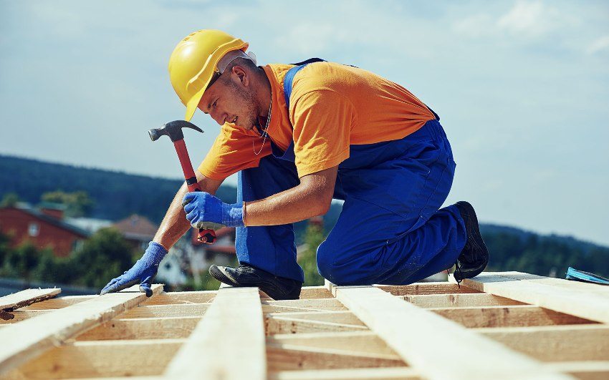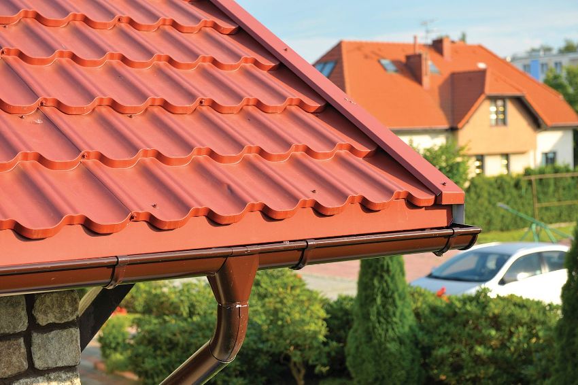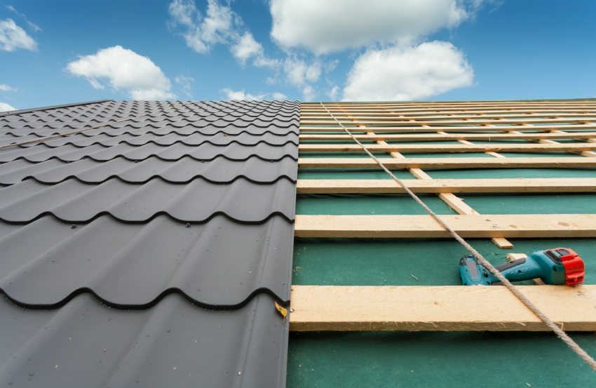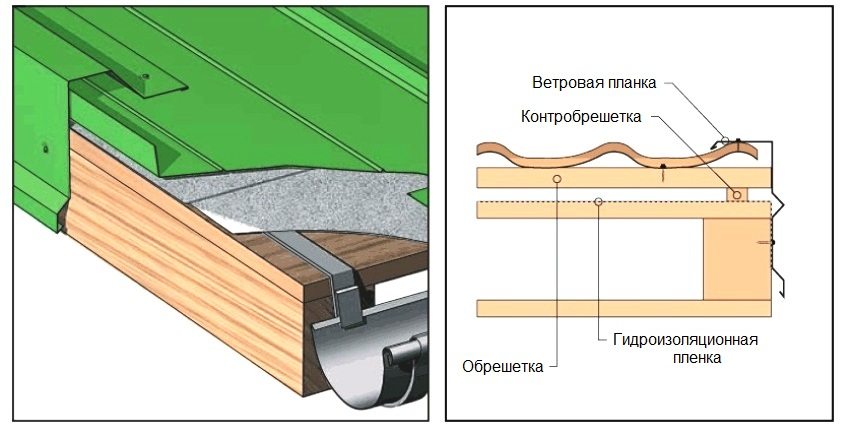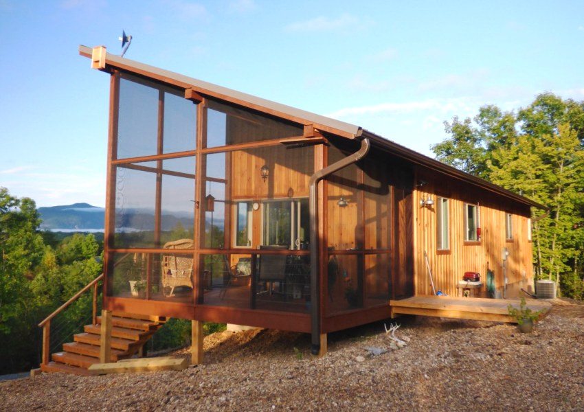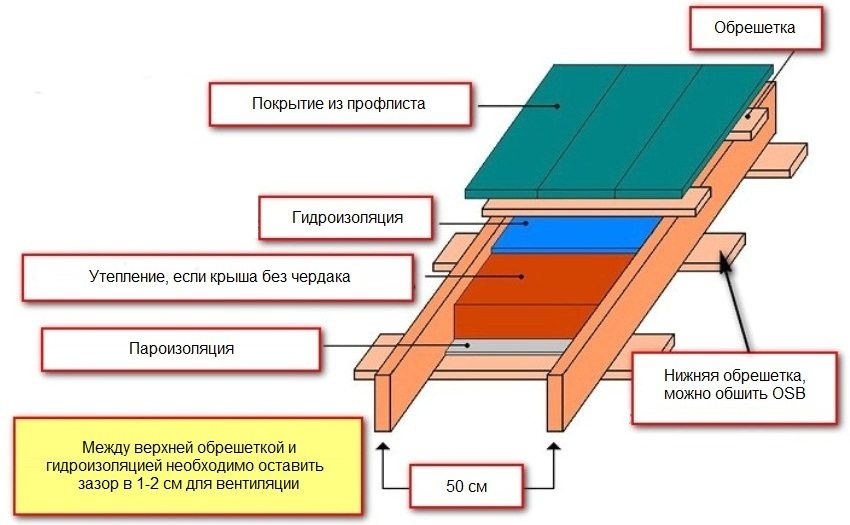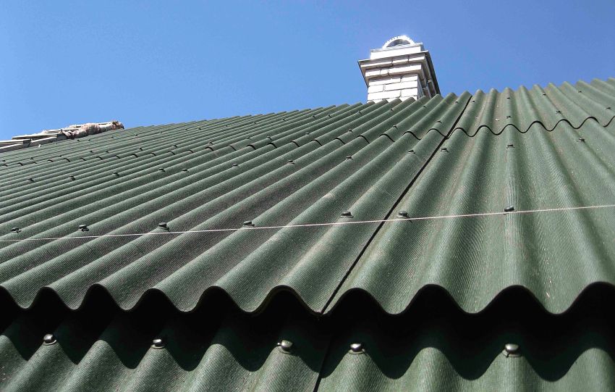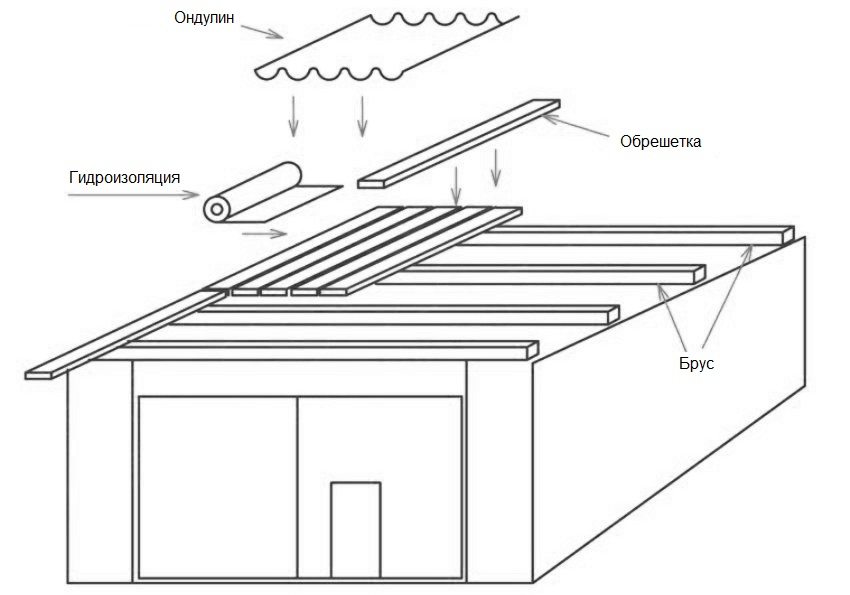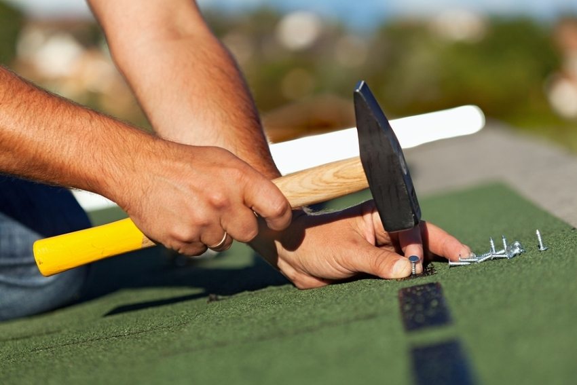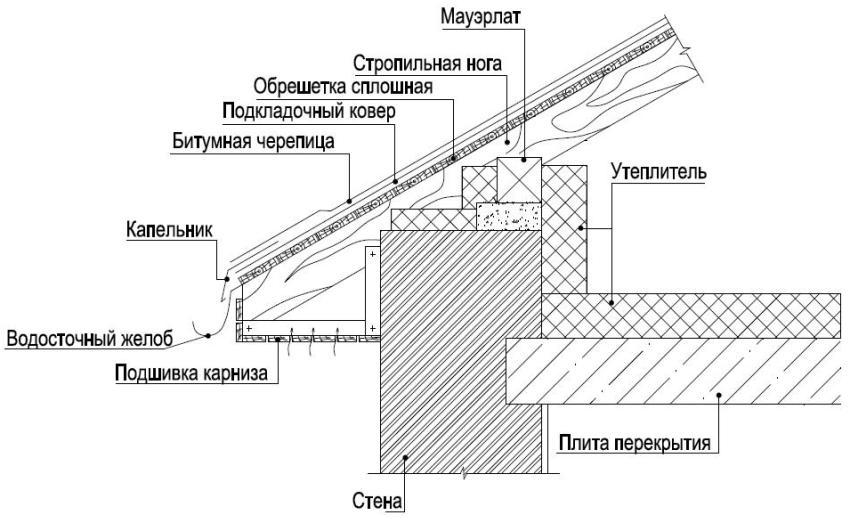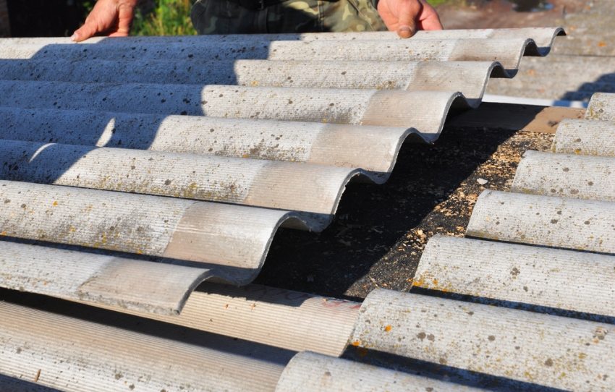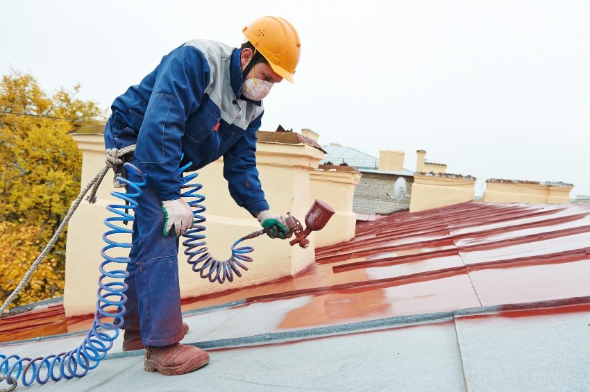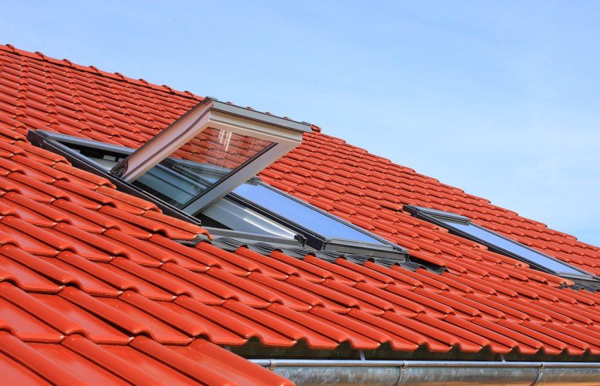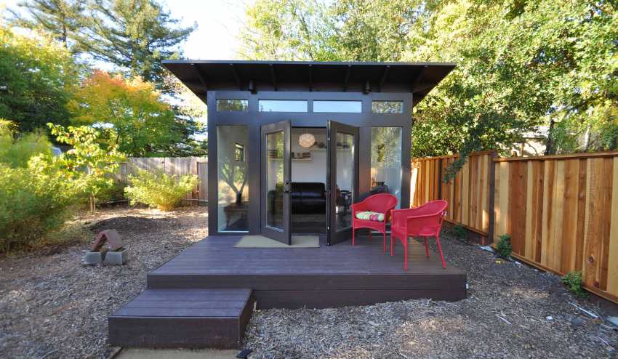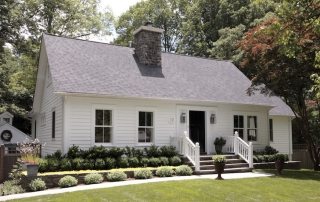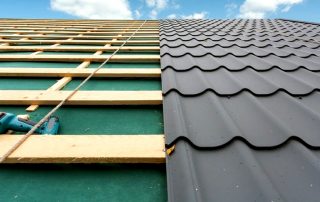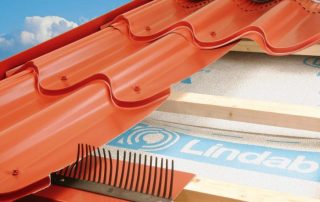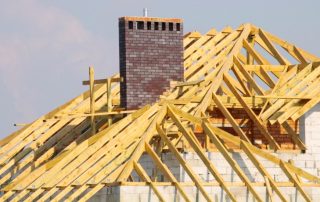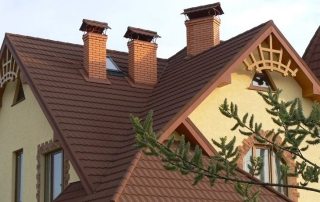A shed roof is not as popular in our area as the classic gable, but it has a number of its own advantages. Installation of such a structure allows not only to save on materials, but also to reduce the windage of the roof, as well as to give the building an original look. On the Internet, you can find everything you need to build such a structure as a pitched roof with your own hands: drawings and photos, video instructions and much more.
Content
- 1 Shed roof house project: what to consider
- 2 DIY shed roof: drawings and photos, the importance of taking into account the wind rose
- 3 The relationship between the angle of inclination and roofing material
- 4 Features of the use of various roofing materials
- 4.1 What is good about metal tiles
- 4.2 Installation of a shed roof made of corrugated board
- 4.3 Ondulin roof
- 4.4 Features of roofing from bituminous tiles
- 4.5 Slate as one of the cheapest materials
- 4.6 Roofing steel and aluminum - cheap and cheerful
- 4.7 Ceramic tiles - commitment to tradition
- 4.8 How shed roofs from different materials look on the photo
Shed roof house project: what to consider
First of all, it is worth considering the nuances of the structure on which the roof is mounted. For example, if you plan to build a gazebo with a pitched roof, then it can be made unventilated. This means that there is no need for special design features that will allow air to pass through the roof covering. It is sufficient to clean the non-ventilated structure from debris and snow in a timely manner so that the load on the supports does not exceed the permissible norm.
The ventilated roof is installed in residential areas or where natural air circulation is required. Ventilation is provided through the use of breathable materials for insulation, vapor and waterproofing, and special ventilation holes are made in the roofing material along the edges of the roof. Such a structure requires more careful maintenance, since it is easier for moisture to penetrate into it.
DIY shed roof: drawings and photos, the importance of taking into account the wind rose
If you are planning a pitched roof for baths or other building, the direction of the slope is a very important point. It is chosen based on the direction in which the wind most often blows in your area. With the correct location of the slope, as well as the optimal angle of its inclination, the wind itself will blow debris, water and snow from the roof. If this parameter is calculated incorrectly, then at high wind speed the roof can be ripped off.
It is necessary to take into account the direction and average speed of the wind at the design stage of the roof structure. You can find this data at your local meteorological center.
The relationship between the angle of inclination and roofing material
The angle of inclination of a gable roof for a garage, bathhouse, residential building or outbuilding depends not only on the strength and direction of the wind, but also on type of roofing materialwhich you choose to use. Modern building codes recommend adhering to the following parameters:
- for slate, metal tiles, corrugated board or ondulin, the angle of inclination should be more than 12 °. An angle of 6-12 ° is allowed, but then you have to take care of a high level of tightness of horizontal and vertical joints between sheets of material. Otherwise, moisture will seep into them, which will negatively affect the service life of the entire structure, as well as the level of its hydro and thermal insulation;
- the angle of inclination for tiles must be at least 10 °, for cement-sand or ceramic, and at least 12 ° for bitumen. If you are making a single-pitched garage roof from steel sheets with your own hands, then the angle should be at least 17 °;
- for oil shale or asbestos cement, the optimum angle of inclination is one that exceeds 27 °;
- for all other roofing materials, this value varies from 20 to 30 degrees.
Helpful advice! If you do not want the roof to be pushed through by falling snow, blown away by the wind or flooded with rain, then the slope should be more than 30 °, choosing the appropriate material for this.
Features of the use of various roofing materials
From the photo of houses with a pitched roof, it is clearly visible that a wide variety of types of roofing materials can be used for such a structure. When choosing the best option, certain criteria must be taken into account.
Building type... Roof requirements largely depend on the intended purpose of the building. There are significant differences between a residential building, a bathhouse or a garage in the design features that must be taken into account when designing a roof. For example, for residential premises, you need to equip a durable, reliable and attractive the roof, and outbuildings can be covered with cheap material without any special aesthetic delights.
Related article:
Dimensions of the sheet of ondulin. Installation instructions for ondulin. Step-by-step guide for laying ondulin on a pitched roof. Features of the creation and design of individual elements of an onduline roof.
Service life of building material... Of course, the durability of the roof in most cases depends on the quality of its installation, but the selected roofing material also matters. When choosing, it should be borne in mind that the average service life, for example, of natural tiles is 100 years, and flexible - 20-40. If you plan to make do-it-yourself logs with a pitched roof, then you can use ondulin, the durability of which ranges from 15 to 25 years.
Roof shape... If you plan to make an ordinary straight slope, then any type of material can be used for these purposes. For projects with pitched roofs with a large number of superstructures in the form of towers, viewing windows or steps, ordinary tiles should not be used, since the material consumption will be too high. If you need a complex slope shape, then to cover it, it is better to purchase shingles or other similar material with a large number of small elements.
Financial opportunities... Taking this factor into account, it is necessary to consider not only the cost of the roofing material itself, but also rafter system for him, fasteners and installation. The most economical options are traditionally corrugated board, ondulin or metal tile... To install a roof made of ceramic or cement-sand tiles, you will need a complex rafter system, as well as a rather difficult installation, so these materials will cost much more.
The complexity of laying the coating... Projects, photos of houses with a pitched roof always look attractive, but do not forget that, most likely, professional builders were engaged in the installation. If you don't have specialized construction skills, this process can be much more difficult, and the result is worse than in the photo. Therefore, you should not choose the most difficult material to lay on the go.
If you want the roof to look attractive from an aesthetic point of view, and also have high performance, then pay great attention to the complexity of the installation of one or another roof covering.
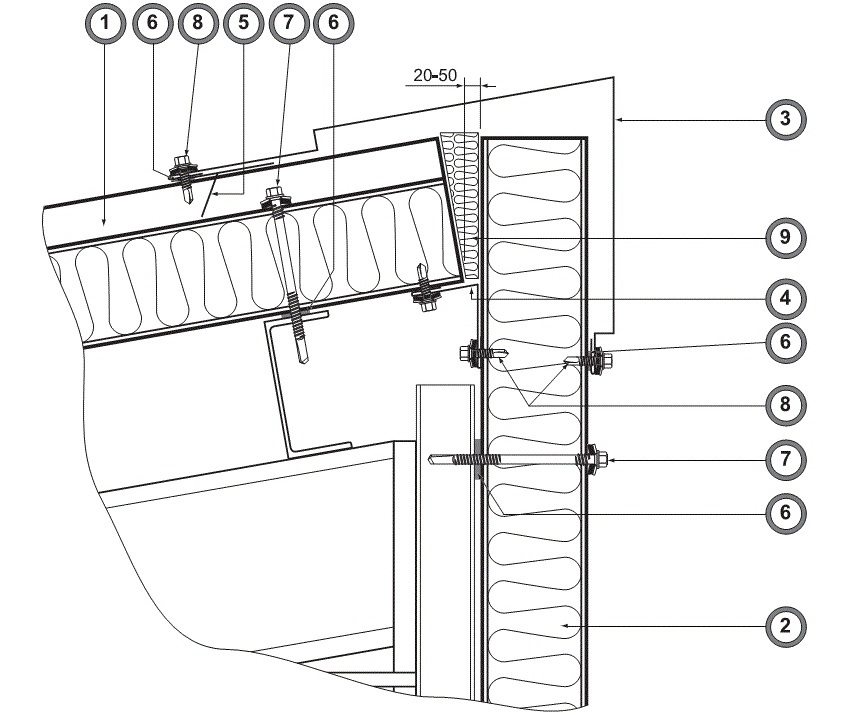
Shed roof ridge design drawing: 1 - roofing sandwich panel, 2 - wall sandwich panel, 3, 4 and 5 - shaped elements, 6 - sealing tape, 7 and 8 - self-drilling screws, 9 - basalt insulation
Appearance... This parameter entirely depends on your aesthetic preferences, as well as the general style in which the building is made. As you can see in the photo, garages with pitched roofs can also look very attractive, not to mention residential buildings. The main thing here is to choose the right texture and color of the roofing material.
After you have familiarized yourself with all the above parameters, you can proceed directly to purchasing the material. The modern construction market offers the following options:
- professional flooring;
- ondulin;
- metal tile;
- bituminous tiles;
- ceramic tiles;
- aluminum sheets;
- slate;
- roofing steel;
- membrane covering.
If you are wondering how to make a pitched roof on a shed or other similar building, then you should consider the advantages and disadvantages of each type of material.
What is good about metal tiles
Metal tile Is a sheet roofing material, the sheet thickness of which is up to 0.6 mm. In section, the tile sheet has a layered structure, and the top layer is covered with a special polymer coating. Thanks to these design features, the material is characterized by a high level of reliability and durability.
The service life, which is indicated by the manufacturer, is about 15 years, but with proper installation and maintenance, it can be twice as long. In addition, the material boasts the following advantages:
- well withstands heavy loads - up to 1500 kg / m²;
- characterized by an attractive appearance and a wide variety of design options;
- it is easy to install, which allows it to be used even by beginners in the construction industry;
- it is not uncommon to see shed roofs made of metal tiles in the photo of private houses, which clearly show that the surface of the material imitates natural tiles;
- the kit contains all the fasteners and components necessary for installation;
- has a low weight, which reduces the load on the rafter system;
- is relatively inexpensive.
There are not so many significant disadvantages of this type of roofing material, which makes it very popular on the market. Its design features can enhance the noise effects from wind, hail or rain, and with a complex roof configuration, too much material consumption is obtained.
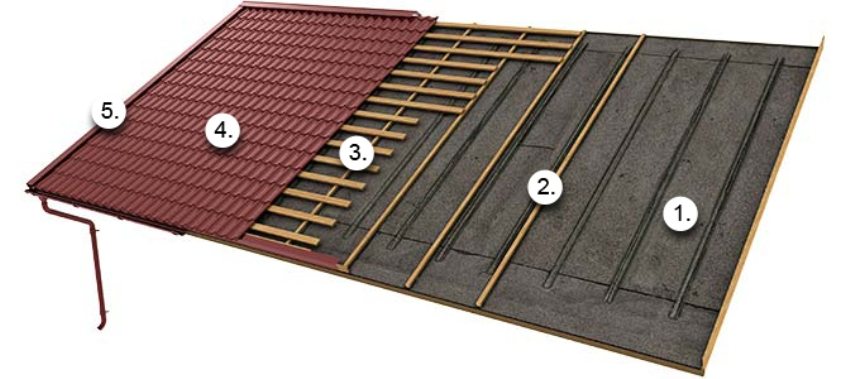
Scheme of arranging a roof made of metal tiles on top of the old coating: 1 - bituminous tiles, 2 - rafters, 3 - lathing, 4 - metal tiles, 5 - drainage system
Helpful advice! For a roof made of metal, it is important to arrange reinforced sound insulation, since not everyone will like the rain drumming on the roof.
The peculiarities of the installation of this type of material include the fact that the optimal slope of the slope for it should be at least 12 °. Also, when installing the insulation, it is imperative to make a layer of vapor barrier, otherwise condensation will form on the inside of the tiles. The lathing, according to most projects of frame houses with a shed roof made of metal tiles, is made of timber.
As a result, we can say that metal tiles are one of the most unpretentious roofing materials in installation, which has a lot of advantages.
Installation of a shed roof made of corrugated board
Profiled sheeting is corrugated metal sheets. A pitched roof made of corrugated board does not look as attractive as from metal tiles, but the material itself will cost you less, so it is a good option for a limited budget. The advantages of the material include the following:
- long service life - with correct installation, it is about 20 years;
- small weight of sheets of material, which makes it easier to install it yourself;
- high level of strength;
- ease of installation and simplicity in operation;
- a wide range of color solutions for the implementation of your design ideas;
- large selection of sheet sizes.
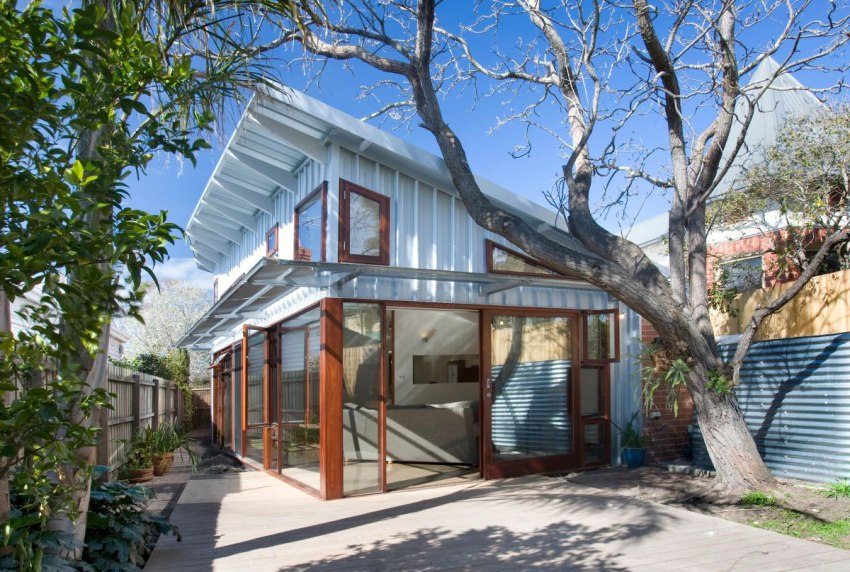
Shed roof from the corrugated board of a small house on 1.5 floors
A good option for erecting a gable roof from corrugated board is for a garage and other outbuildings. It should be borne in mind that the material also has its drawbacks:
- increased noise effects from rain, hail or gusts of wind. You can get rid of this only by installing a thick layer of sound insulation and properly assembling the entire roofing pie;
- susceptibility to corrosion. If you make a gable roof from corrugated board with your own hands, then you need to monitor the integrity of the polymer coating of the material. In places where it is absent, rust quickly forms, therefore, such areas must be immediately covered with a special compound;
- nondescript appearance in comparison with other roofing materials.
As for the features of the installation of such a roof, they consist in the fact that when laying, you need to act very carefully, and you should only step on the bottom of the wave, otherwise you risk deforming the sheet. If you want to know how to make a pitched roof on a garage or an outbuilding so that it lasts as long as possible, then the angle of inclination should be 20-45 degrees. In this case, snow or debris will not accumulate on the roof, due to the smooth and smooth surface of the material.
The roof rafter system is made of corrugated board in the same way as for other types of roofing materials. For this, dry boards and beams are used, it is best if they are made of coniferous wood. The material itself is characterized by a very low weight, so additional strengthening of the rafters and rafters can be omitted.
The photo of gazebos with a pitched roof made of corrugated board shows that for this type of structure, waterproofing and insulation are not needed, just one layer of material is enough. Of course, if you need to build a shed with a pitched roof from this material, then you cannot do without a minimum roofing pie.
The corrugated board is fixed with self-tapping screws. The sheets should be fastened to each other with an overlap of 25-30 cm, and when fastening, you need to move from the bottom up. The step between the fasteners depends on the type of sheet and the size of the wave, so this parameter should be specified upon purchase.
Helpful advice! Do not screw in the screws too tight, otherwise you will damage the insulation and the top layer of the coating.In order to prevent the attachment points from corroding, it is recommended to cover them with special paint or varnish.
As you can see, the corrugated board is mounted as easily as metal tiles, while having a slightly less aesthetic appeal, but also less cost. A good option for outbuildings and non-residential buildings.
Ondulin roof
Ondulin is also called euro slate, and it looks like corrugated sheets of cellulose fibers, which are impregnated with bitumen. The top layer of ondulin is a special coating that protects against moisture and other negative phenomena. If you plan to make a lean-to roof of an extension to the house from ondulin, then you should be aware of its positive and negative qualities.
The first category includes the following:
- a high level of resistance to various kinds of negative climatic influences, for example, to rain or snow;
- high longitudinal flexibility, which allows it not to break under heavy loads, but only to bend;
- very low weight of sheets - only 4 kg / m²;
- can be mounted on top of an old roof as a secondary coating;
- it has a long service life - about 50 years;
- boasts high water resistance.
Disadvantages of the material:
- not particularly attractive appearance, there is practically no variety of colors and shades (usually there are only three options on the market), the relief pattern is weak;
- loses its color approximately 5 years after the start of operation;
- at low temperatures it becomes brittle and can easily break under pressure.
In the photo of single-pitched roofs of private houses made of ondulin, it is clearly seen that this type of roofing material is characterized by a relatively small slope of the slope - from 6 degrees. By the way, the type of lathing for this material largely depends on the slope of the slope.
Ondulin is good because it can be used to build any type of buildings. It is used in private construction, agriculture, in the construction of industrial buildings and outbuildings to the house. Its price is not too high, so this choice will not hit your wallet.
Features of roofing from bituminous tiles
The so-called bitumen shingles are based on fiberglass or organic cellulose. Sheets of these materials are impregnated with bitumen (hence the name), and the outside is covered with basalt granulate. This type of roofing is much more expensive than the previous ones, but this is more than offset by its advantages:
- when installing bituminous tiles, a very small percentage of waste is obtained;
- it can be laid on slopes with complex geometry and a large number of superstructures;
- boasts excellent sound and waterproofing characteristics;
- the weight of a square meter of material is up to 20 kg;
- tolerates temperature changes well, as well as high and low temperatures;
- does not burn, and is also characterized by self-extinguishing;
- has an attractive appearance and a wide range of colors and design options;
- durable - up to 60 years of service;
- resistant to mechanical stress;
- can imitate the pattern of other types of tiles.
For a one-story house with a pitched roof, bituminous shingles are almost the ideal choice if you have enough money for it. The disadvantages of the material include the following:
- increased brittleness of the material at low temperatures;
- installation requires a continuous crate and ventilation system equipment;
- high price.
The project of a one-story house with a pitched roof made of bituminous tiles implies a slope angle of 18 degrees.
Slate as one of the cheapest materials
The main advantage of such a roofing material as slate is its service life. With proper installation and maintenance, it exceeds 50 years, which is a very good indicator. In addition, slate has the following advantages:
- very inexpensive;
- does not conduct electricity;
- resistant to corrosion and high temperatures.
The disadvantages include the large weight of the sheets, as a result of which it is difficult to mount them alone, as well as the fragility of slate, the harmfulness of asbestos dust to health and an unattractive appearance.
Helpful advice! If you choose slate as a roof covering, then the grayness of its design can be diluted by painting the surface of the sheets with special paints.
Roofing steel and aluminum - cheap and cheerful
In terms of cost, roofing steel may well compete with slate and other inexpensive materials. Its advantages include ease of installation and operation, low weight and the ability to cover slopes with complex configurations. The latter parameter is achieved due to the great flexibility of the steel sheets.
Unfortunately, this material also has a number of significant disadvantages. The main one is a very high noise level during precipitation. In case of rain or hail, even the highest quality sound insulation does not save the noise of steel sheets, therefore this type of material is used mainly for outbuildings.
Another disadvantage is its modest appearance. It is so beautiful to make a pitched roof for a bath from roofing steel as from a metal tile - it will not work with all the desire, therefore, steel sheets are used where economy is in the first place, and not design.
A roof made of aluminum sheets is characterized by almost the same advantages and disadvantages as of steel. The only significant difference is the installation method. The aluminum roof is attached to the lathing with the help of special cleats - tongues that allow the sheets to move with temperature changes, thus eliminating their deformation.
Ceramic tiles - commitment to tradition
The project of a two-story house with a pitched roof made of ceramic tiles has been considered a classic one for more than one hundred years. Nowadays, this material can be made from baked clay or from a mixture of sand and cement. The properties of both options are very similar, but the second is characterized by greater thickness and rough design.
The advantages of shingles include the following qualities:
- high level of heat and sound insulation;
- resistance to all kinds of climatic influences;
- environmental friendliness;
- very long service life - over 100 years;
- a large selection of design options and colors.
If we talk about the disadvantages of shingles, then this is a lot of weight, because of which you will have to mount a reinforced rafter system, complexity in installation and a rather high cost. On the other hand, a shingle roof will give your home an aristocratic look, which is worth paying for.
How shed roofs from different materials look on the photo
If you want your house or other building to look as attractive as possible, then you should use not the cheapest materials for arranging the roof. For example, natural tiles of classic red color will immediately tell guests about your good taste and well-being.
If you are using budget options for roofing materials, then try to select them in such a way that they represent your home in the most favorable light.Before choosing a material, it is recommended to look at the photos of buildings with it on the Internet, so you will learn a more complete picture of its aesthetic qualities.
