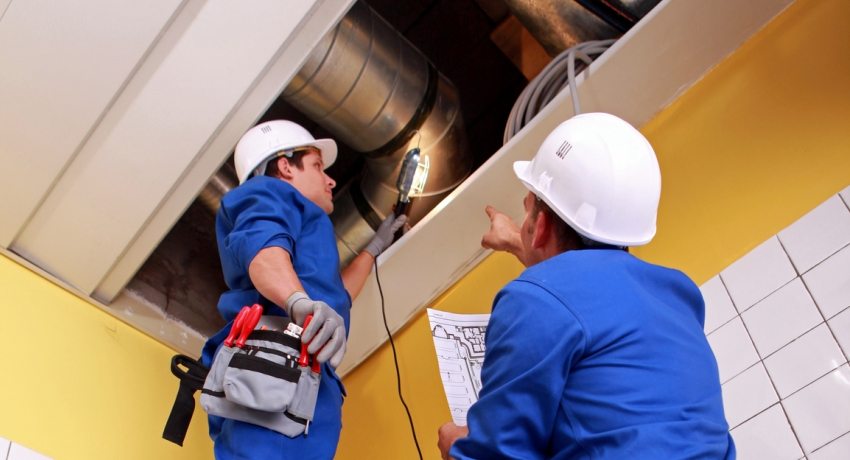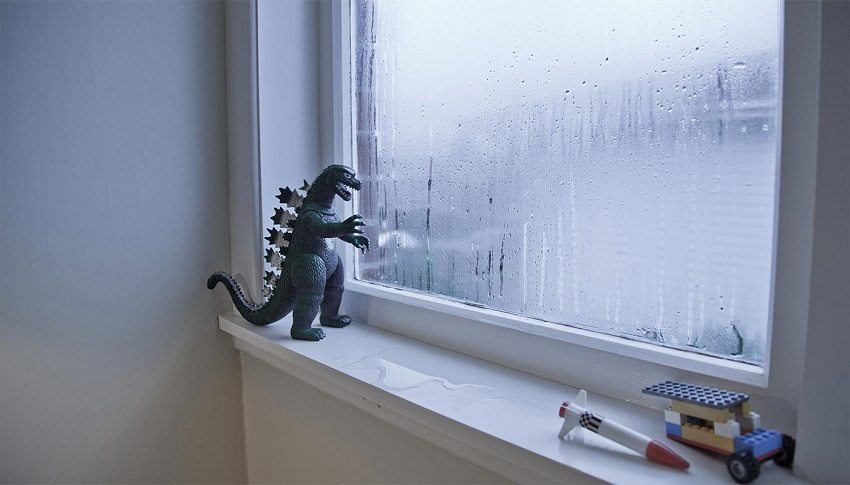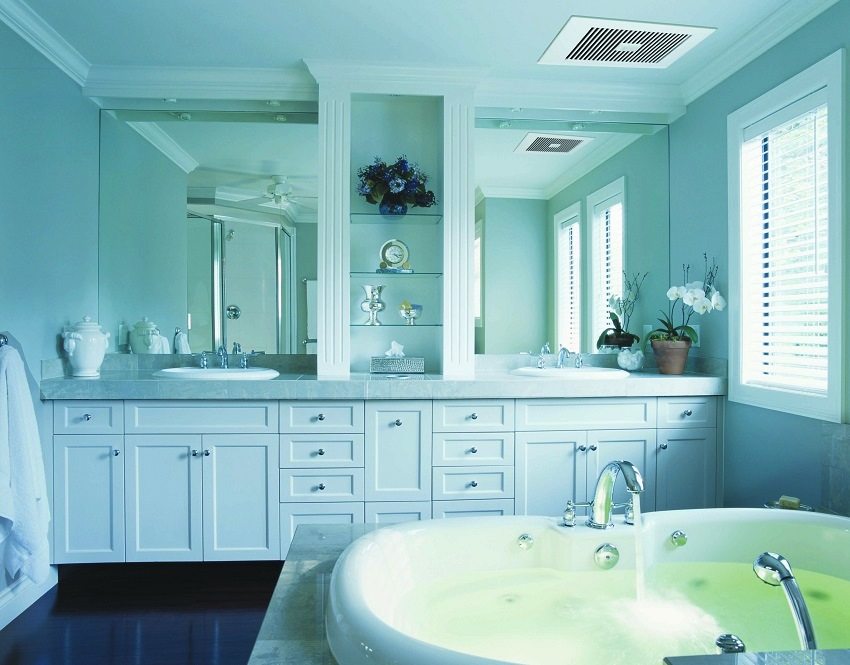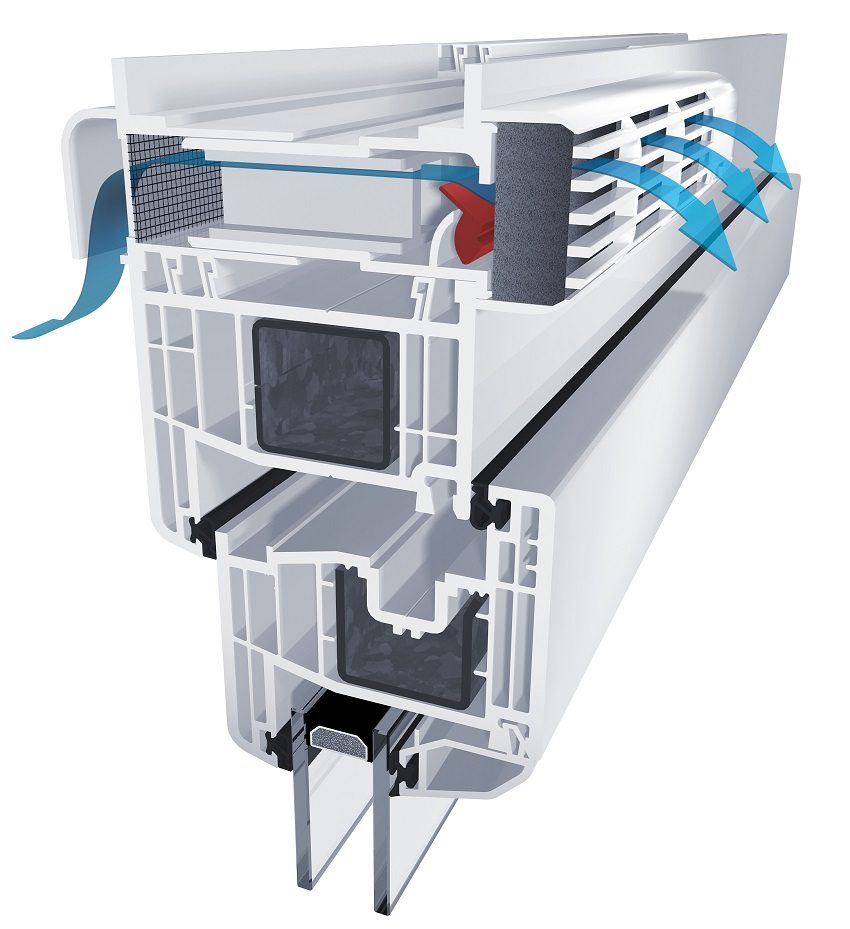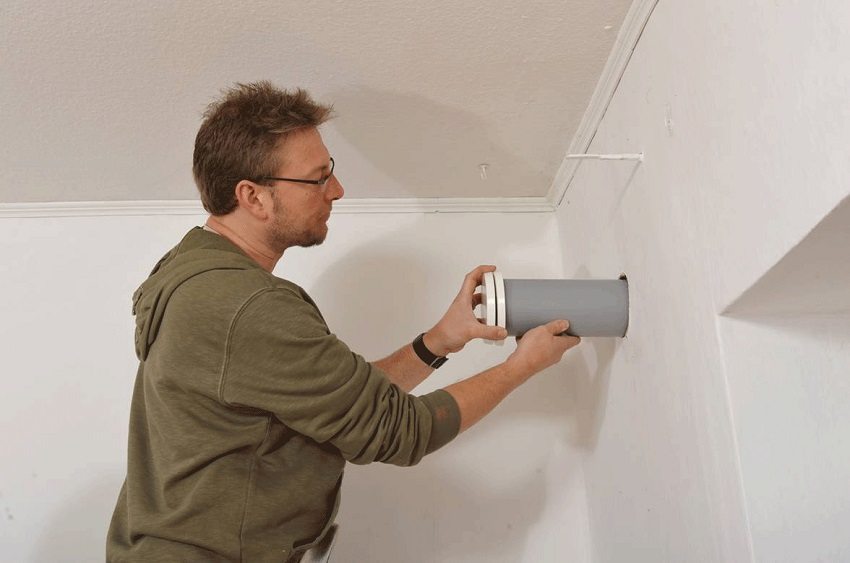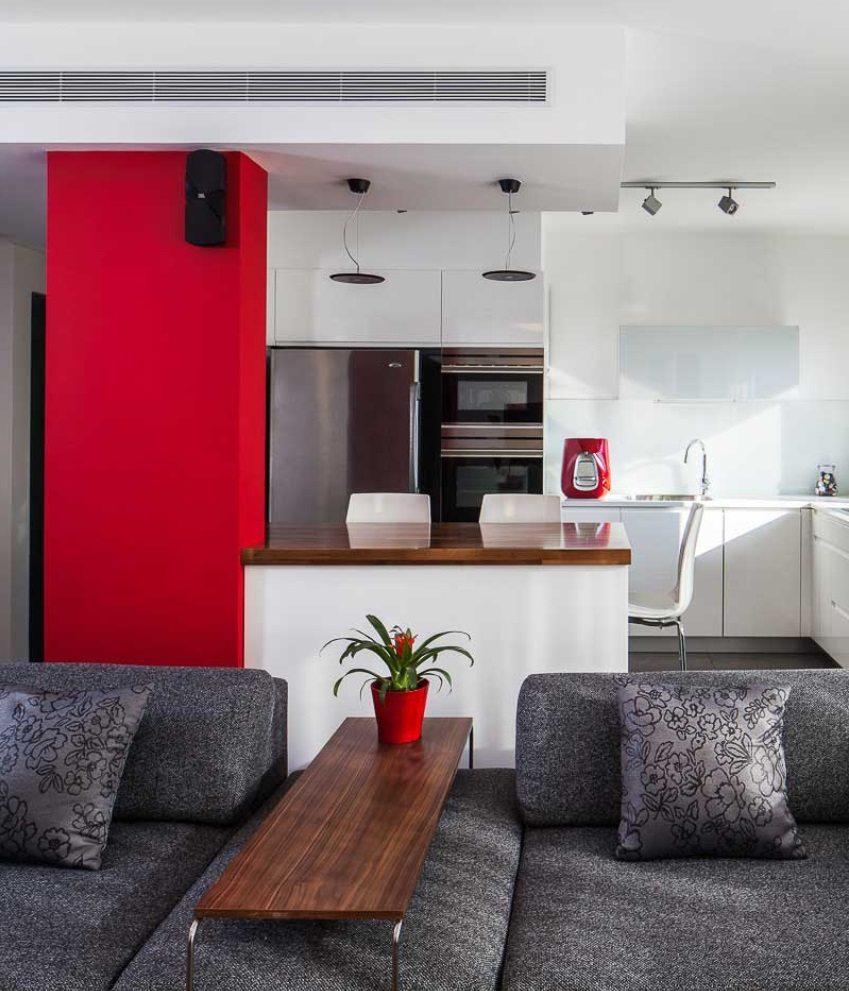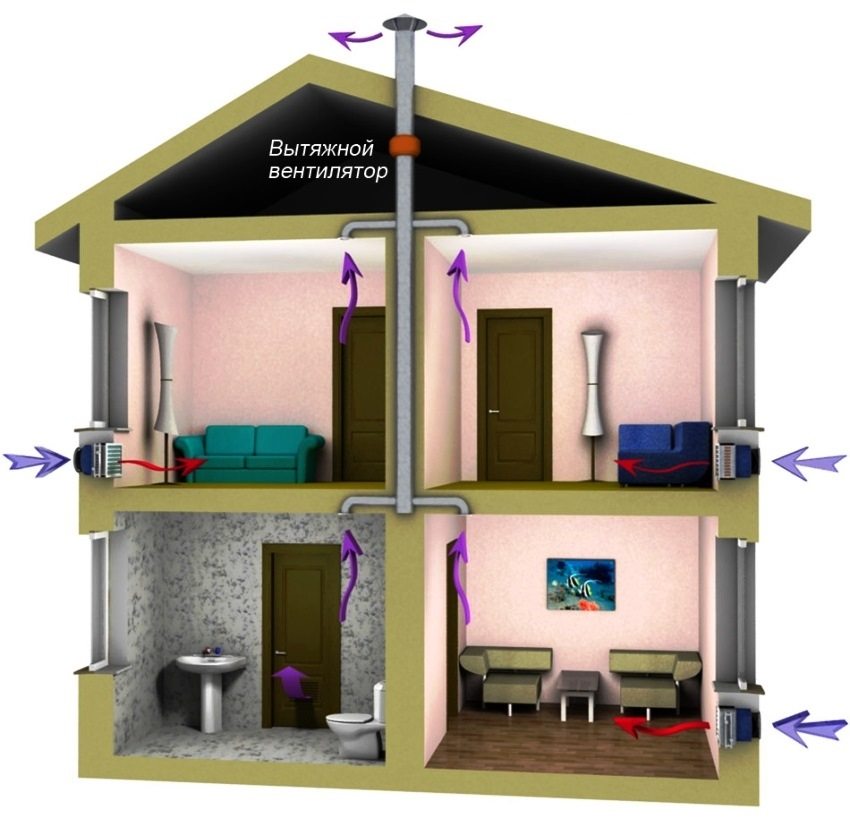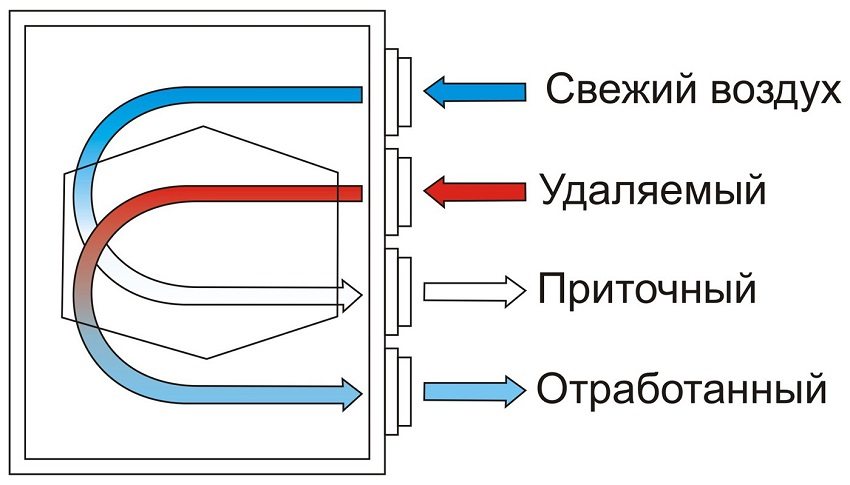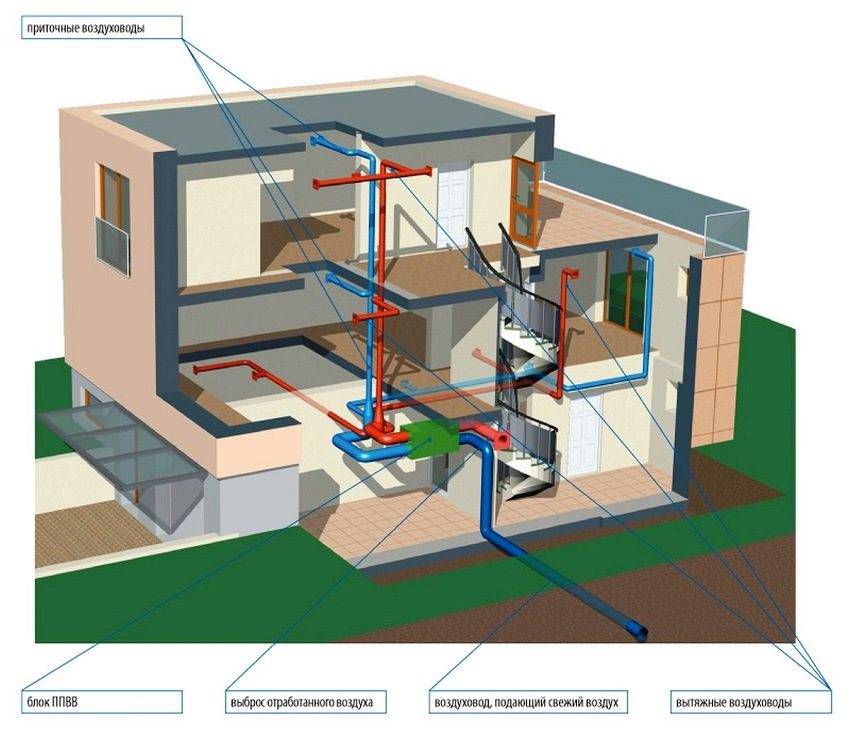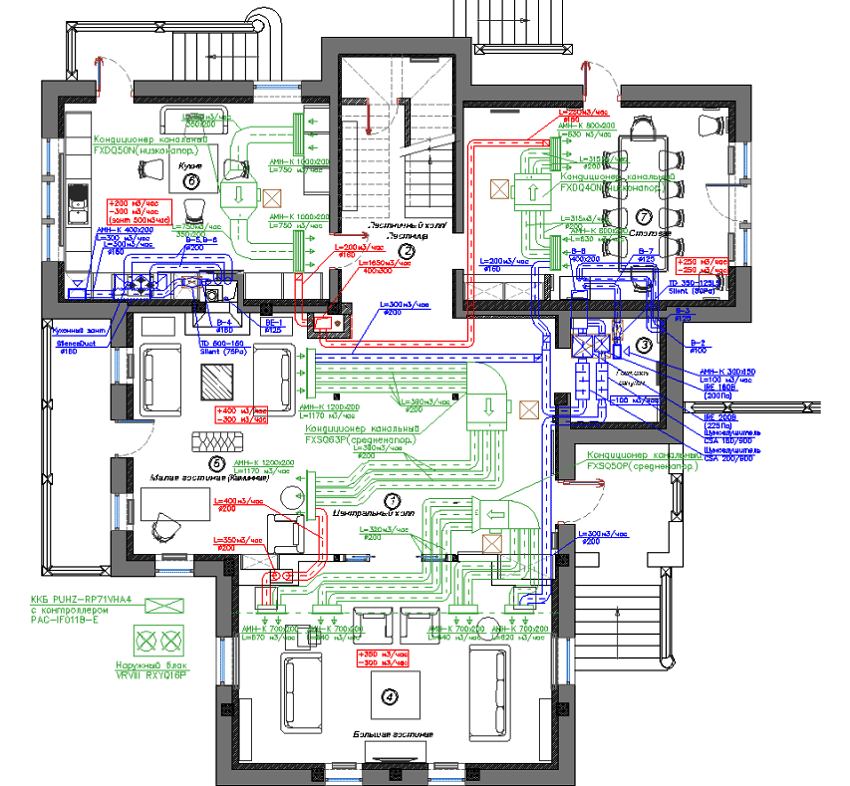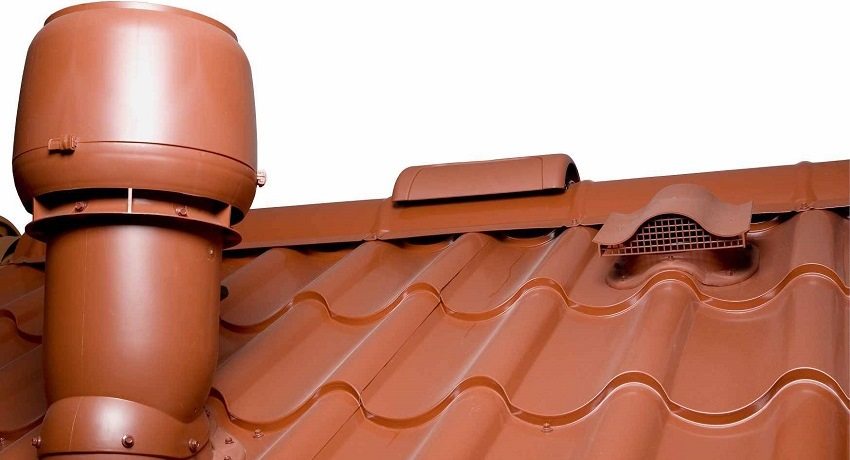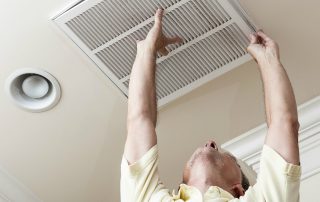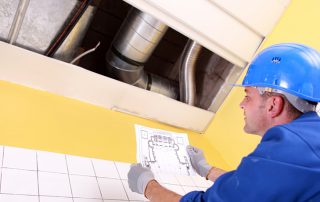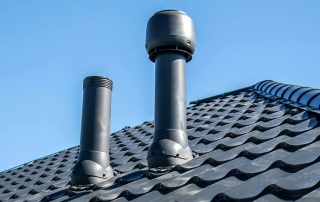Considering the high speed of construction and the relatively low cost of construction work, frame houses began to quickly gain popularity. Such designs can have a wide variety of shapes and have a number of advantages. However, the use of airtight materials and plastic windows for home insulation requires a proper ventilation system. A possible option is ventilation in a frame house with your own hands. The scheme and installation of a simple ventilation system can be done independently.
Content
Do-it-yourself ventilation in a frame house. Scheme, installation and video of ventilation methods
Frame-built houses are made up of timber frame and sandwich panels. From the inside and outside, the walls are finished or clad. Install in window openings plastic windows... All this in the complex makes the house perfectly sealed. Traditionally, when designing such structures, the presence of ventilation is taken into account. If such is not provided, it will be uncomfortable and even dangerous to be in such a house.
Do you need ventilation in frame houses
Materials used in the construction frame houses, are unable to absorb moisture generated in the process of human life. In houses of old buildings, this was achieved due to the lack of complete tightness of wooden windows and doors. If ventilation is not provided in the frame house, dampness, mold and mildew will settle there forever. Check out the video on the health risks of mold.
Ventilation in a frame house also depends on the purpose of the structure itself. If we are talking about a small country house, where only seasonal residence is assumed, windows and doors that are open during the warm season will serve as ventilation. For the toilet and bathroom, a small window is arranged or a simple system of natural ventilation is assembled with your own hands. In country cottages, where permanent residence is planned, exhaust ducts with forced draft should be made in the bathroom and kitchen.
If the cottage is being built with your own hands for permanent full-fledged living, then at the construction stage a scheme of proper ventilation in the frame house should be provided.Experts believe that the optimal ventilation system in a frame house is a forced ventilation system using recuperation. It will allow you to maintain the required air temperature even when ventilating with open windows. A video of ventilation in a frame house with your own hands will probably be found on the network.
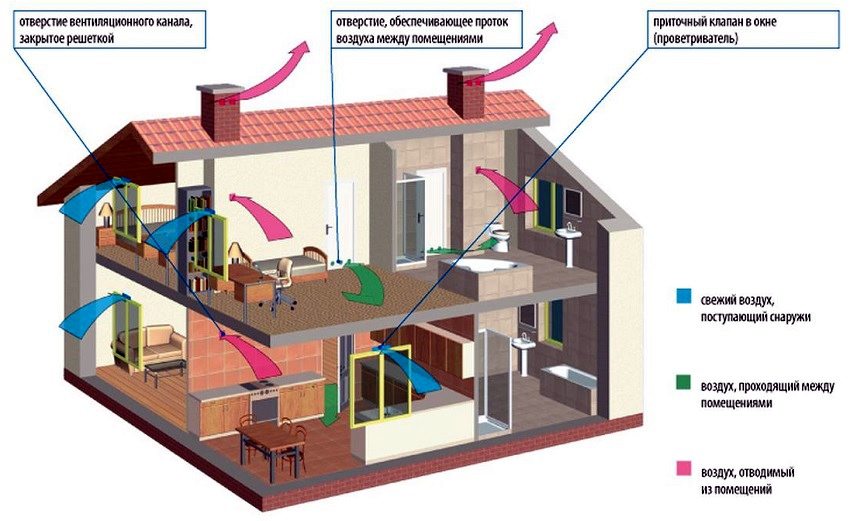
Air movement pattern for natural ventilation
Natural ventilation system of a frame house
Let's try to figure out how to make ventilation in frame houses. The natural ventilation system is characterized by the intake of fresh air through windows and doors, and the outlet of the used air through ventilation channels in technical rooms (kitchen, bathroom, toilet). This is due to the difference in air pressure inside and outside the room. Taking into account that frame house is a sealed structure and windows are installed in it, the sashes of which fit tightly to the frame, natural ventilation will be weak, or even completely absent.
You can arrange ventilation in a frame house with your own hands using a supply valve. Ventilation ducts can be made by hand from plastic pipes... The supply valve ensures the supply of outdoor air to the room. You can get acquainted with the device of the wall inlet valve by watching the video.
Outside, it is closed with a grate to prevent foreign objects from getting inside the channel. A filter for primary air processing and a sound absorber are installed inside the natural ventilation valve of the frame house. The intake air flow is regulated by a damper. Supply valve - the device is quite simple and can be easily assembled by hand. To do this, it is necessary to make a through hole in the wall of a suitable diameter (50-130 mm). Then insert a pipe equipped with noise insulation into it, a filter and fix the grate and damper with your own hands.
Helpful advice! The natural way to ventilate frame houses is ineffective. Its use will not be able to fully prevent the formation of mold and mildew.
In order to ensure good draft in a warm period, when the temperature of the outside and inside air is the same, the suction ducts of the office premises are equipped with fans. If necessary, you can install moisture metering devices that will automatically turn on and off the fan.
You can familiarize yourself with the ventilation scheme of a frame house with a natural ventilation principle.
It should be noted that the natural ventilation system in frame houses is effective only in the case of small buildings.
On the Internet, you can easily find the video "How to make ventilation in frame houses."
Do-it-yourself forced ventilation system in a frame house
Compulsory ventilation systems in a frame house are much more effective. It is rather difficult to equip such a system with your own hands. In order to make the calculation, it is better to invite a specialist. A professional will tell you how to properly ventilate a frame house.
Related article:
Types of ventilation, advantages and disadvantages of ventilation systems, their design. The importance of ventilation. Basic parameters of ventilation systems. The main components of room ventilation.
Forced ventilation works thanks to the use of supply / exhaust fans, which provide fresh air supply and discharge of polluted air. The design of the forced installations and its equipment makes it possible to regulate the incoming flow, purify the outside air from dust (coarse / fine cleaning), and heat to a comfortable temperature.
There are several methods of artificial ventilation:
- exhaust ventilation method (due to forced removal of air, its fresh flow through the supply valve enters the room); supply ventilation method (in this case, the air is artificially sucked in, displacing the exhaust through the exhaust ventilation ducts outward);
- supply and exhaust ventilation (with the help of such ventilation, air is both forced and removed forcibly);
- forced ventilation with recuperation (this system heats the incoming flow by installing recuperator, thereby the room receives additional heat).
With some knowledge, you can develop a ventilation scheme in a frame house with your own hands. According to the design specialists, the structure of the frame house is such that proper ventilation in it can be provided by an artificial supply and exhaust ventilation system. Ventilation in such a system occurs through the air ducts, regulated by the control unit.
The design of the supply and exhaust system consists of the following elements:
- air intake grill;
- air valve (stops air flow in case of system shutdown);
- filters (protects the system itself and the air from contamination);
- fan;
- air ducts and air diffusers;
- control (a device for adjusting, controlling and monitoring all elements of the system).
The air flow through the air intake enters the system, where it is filtered. Already cleaned, it passes through the air ducts and through the air distributors into the rooms of the house.
Helpful advice! When assembling the combined ventilation system on your own, it should be borne in mind that in cold weather, the incoming supply air will be cold and will cause a decrease in the temperature in the room.
The supply and exhaust ventilation system is a rather complex air duct system. You can practically do it yourself and install it, guided by the scheme and project for housing construction. The correct selection of material for air ducts is important in arranging such ventilation.
The need for ventilation of the underground space in a frame house
The obligation to ventilate the underground space of a frame house is due to the following reasons:
- prevention of rotting of the wooden floor structure due to moisture and dampness;
- prevention of the appearance of mold and mildew;
- elimination of unpleasant musty odor.
To correctly equip the ventilation of the underground space of a frame house, you need to adhere to a number of requirements and practical recommendations of specialists:
- Compliance with the size of the cross-sectional area for each ventilation hole in the subfield. Its value can be from 0.04 to 0.06 m².
- The total area of all ventilation openings should not be less than 0.25% of the area of the entire subfloor.
- The distance from the surface of the ground to the airway should take into account the average thickness of the snow cover during the winter season for your region.
- The location of the vents is assumed opposite each other.
- The location of the air inlet must be 15 cm below the exhaust air.
- The presence of internal partitions in the subfield provides for the obligatory arrangement of air vents in each of them.
- To ensure a minimum inflow during the cold season, it is allowed to insert mineral wool into the holes.
- From the outside, the holes are supplied with nets to prevent small objects and animals from entering them.
- If the subfloor of the house does not exceed 0.3 m, then the air vents are made in the floor, next to the wall.At the same time, it is necessary to ensure that they are not covered by floor coverings or pieces of furniture.
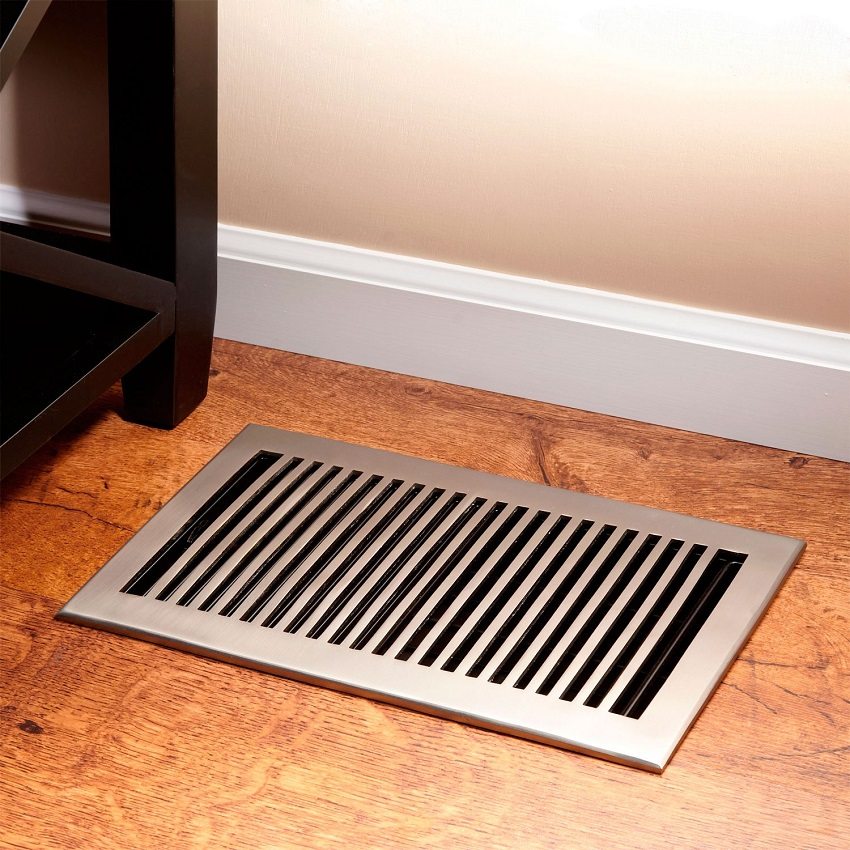
Ventilating the subfloor will help to avoid rotting wooden floor elements and a musty smell in the house
Helpful advice! If the underfloor space of your house has insufficient height for the ventilation device, use a special ventilation skirting board that has a ventilation groove on the lower plane.
The ventilation methods of the subfloor space are also divided into natural and forced. With natural ventilation, air exchange occurs continuously. Such ventilation does not depend on energy supply. If the frame house is located relatively high in the terrain, then the presence of ventilation holes will be sufficient. If the house is located in a low-lying place, a galvanized or plastic box is mounted to the exhaust openings (usually on the north side). This is done to create adequate traction. The dimensions of the box are selected taking into account the normal traction.
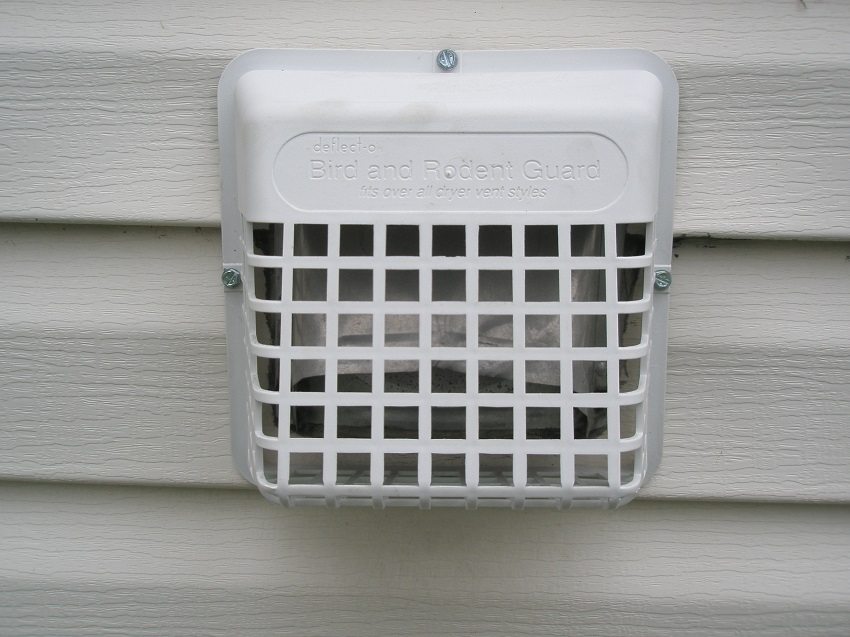
From the outside, supply openings are supplied with nets to prevent small objects and rodents from entering them
Forced ventilation of the subfloor provides for the use of several fans in the system. As in the case of the ventilation system for the frame house itself, and for the ventilation of the subfloor, the artificial ventilation system is provided at the design and construction stage.
Do not neglect the device of the necessary ventilation system of the frame house. Take care of your health and the health of your loved ones.
