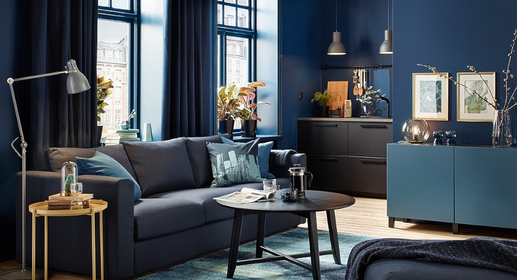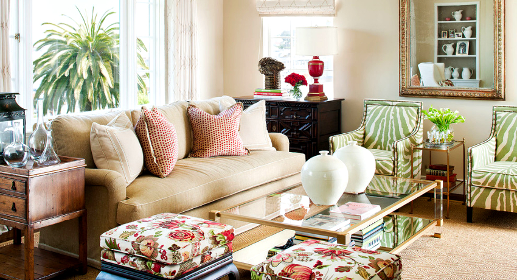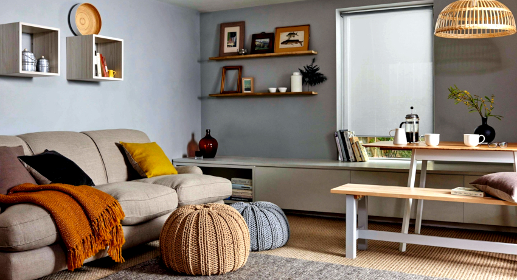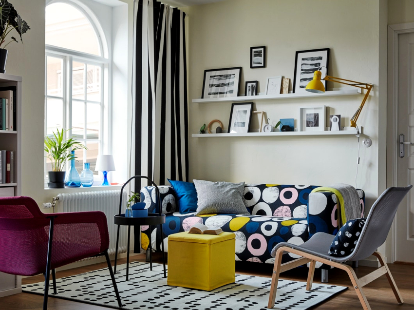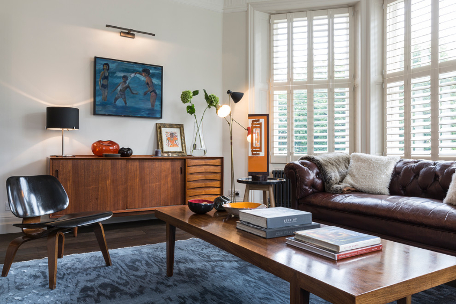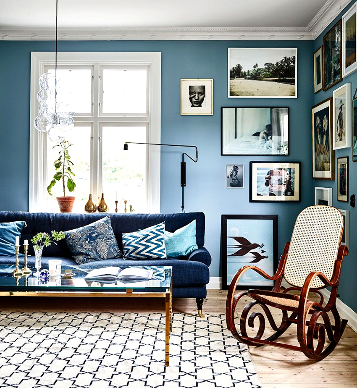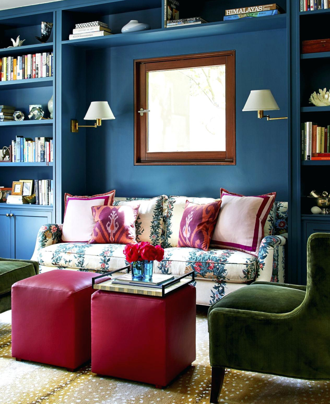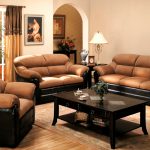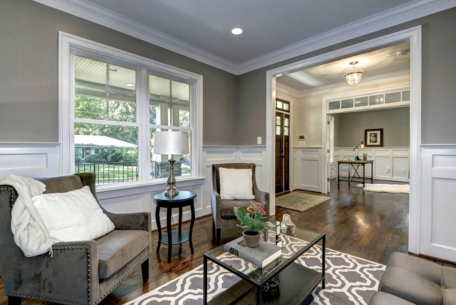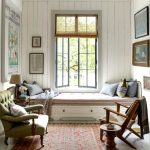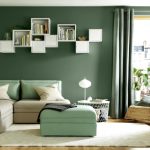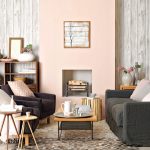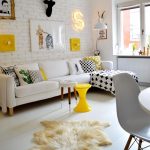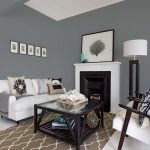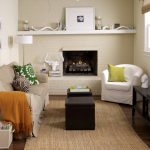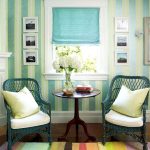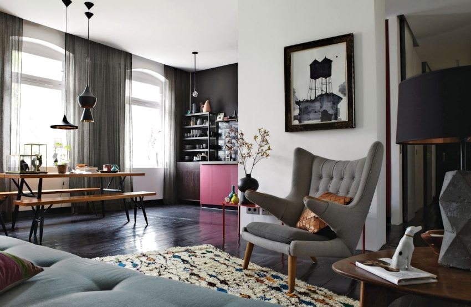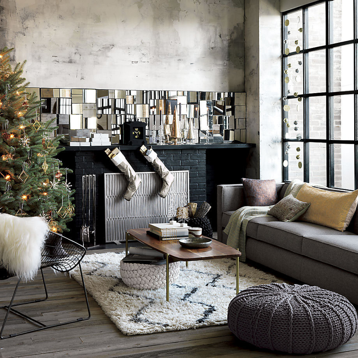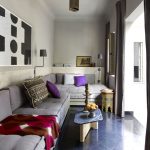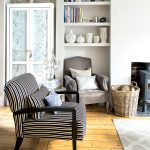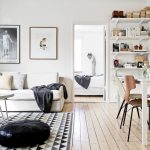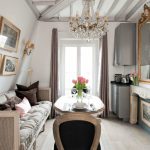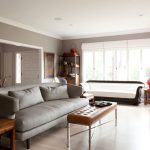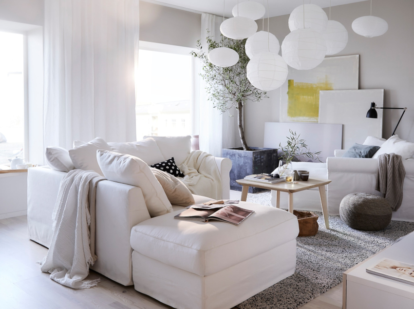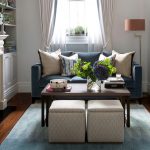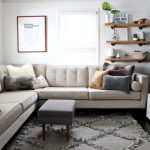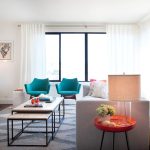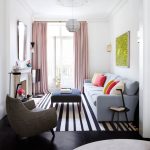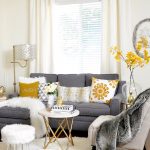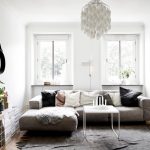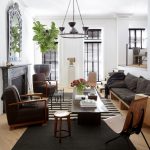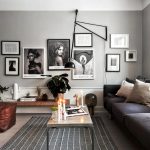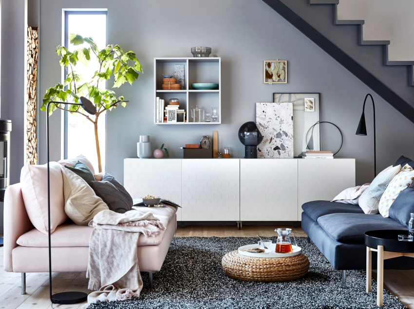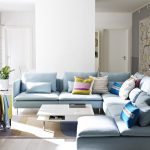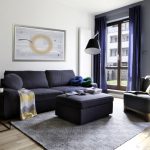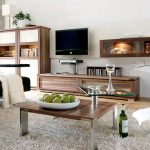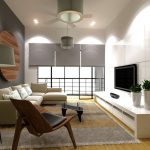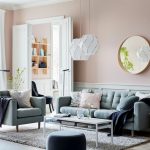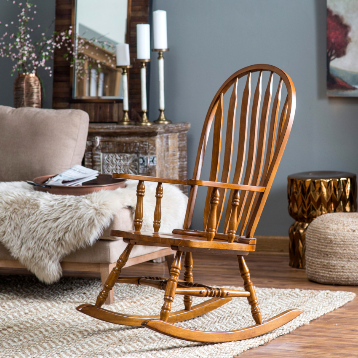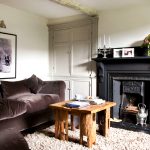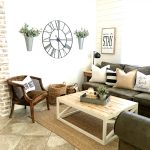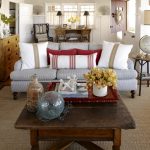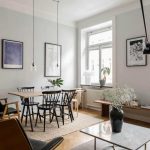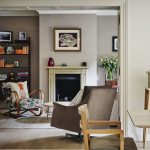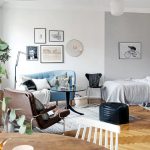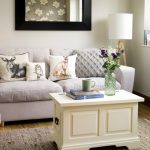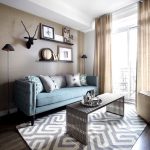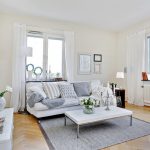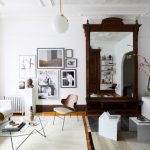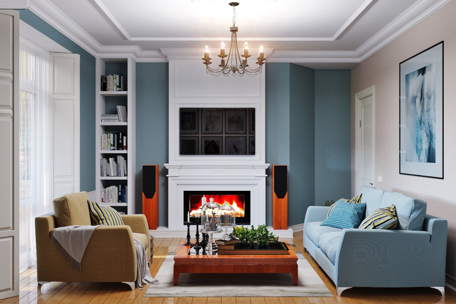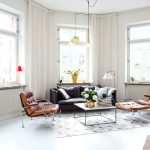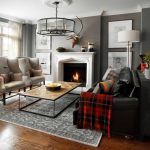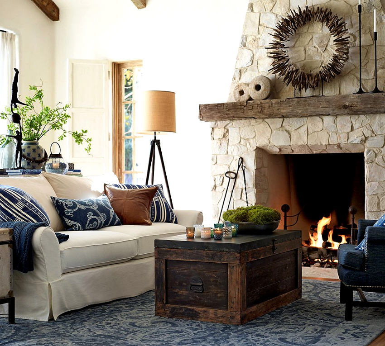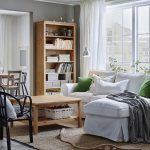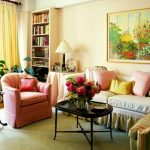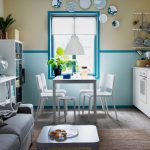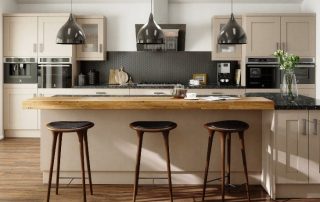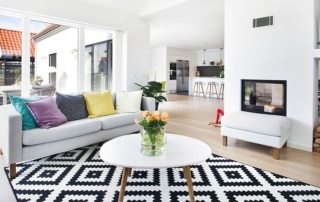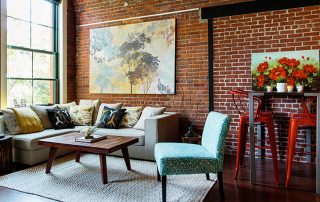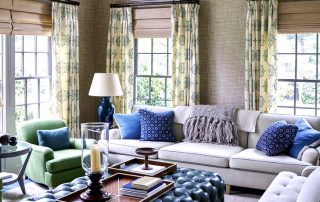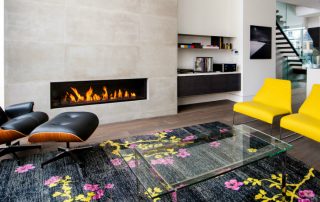Not many can boast of a large hall. In typical multi-storey buildings, a small living room is presented: the interior of a small room requires a special approach, which consists in using design techniques and original solutions to expand the useful space. As a result of the correct application of decoration, color, furniture arrangement, lighting arrangement and room decoration, it will be possible to create a harmonious and cozy interior.
Content
- 1 Useful tips for designing a small living room
- 2 Layout options for a small living room
- 3 The right color palette for the design of a small living room
- 4 Options for decorating the walls of a cozy living room: photos of design options
- 5 Ceiling and floor decoration in a small living room: photos of interesting interpretations
- 6 Effective methods of visual expansion of a small living room: photo of the hall design
- 7 Small living room: room interior in different styles
- 8 Recommendations for the selection and arrangement of furniture for a small living room
- 9 Organizing the right lighting for a small living room
- 10 Textile and decorative design of a small living room
- 11 Combining the hall with adjacent rooms: living room design 18 sq. m and more
Useful tips for designing a small living room
When designing the design of a small living room, you should familiarize yourself with the effective recommendations of experienced specialists, thanks to which you can create a comfortable, functional and stylish interior of the room.
The walls should be finished exclusively in light colors, as a result of which the interior space will visually expand. The maximum effect will be obtained when using mirror inserts and glossy surfaces. The illusion of the depth of the room can arise when a large mirror is installed opposite the window, which can be clearly seen in the photo of the interior design of a small living room.
It will allow you to unload the space by organizing hidden places for storing various things. These can be built-in closed shelving, sofas and cabinets with compartments. It is advisable to install a large cabinet along one of the walls from floor to ceiling, where you can remove clothes, books, dishes, household appliances and other household items.
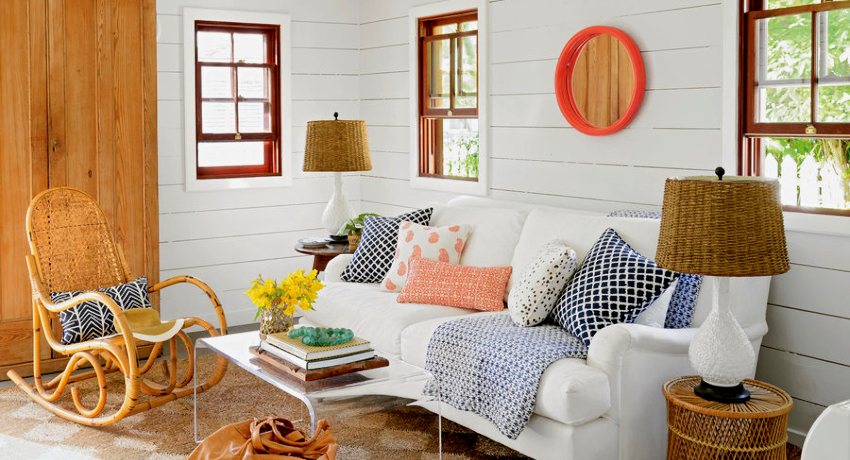
The walls should be finished exclusively in light colors, as a result of which the interior space will visually expand
When choosing furniture, you should give preference to small-sized products that do not take up much space.A good solution is to install transforming options that are both practical, functional and easy to use. Modular products are ideal for confined spaces. The one-piece design can be expanded into several constituent elements.
Useful advice! You can organize additional seating on the windowsill by re-equipping it and adding soft pillows.
It is recommended to rationally use the space in the corner by installing a large corner sofa... In a small living room, you should purchase products of modern design with strict lines. Such a piece of furniture will eliminate the feeling of a cluttered room. Another option, no less effective for a small room, is to install a sofa without a back in the middle of the room, which can at the same time become an element that helps divide the space into zones. Both solutions can be seen in the photo of the interior design of a small living room.
Useful advice! Plants in pots, which should be placed in the corners or near the sofa, will help to add a small room of comfort and depth.
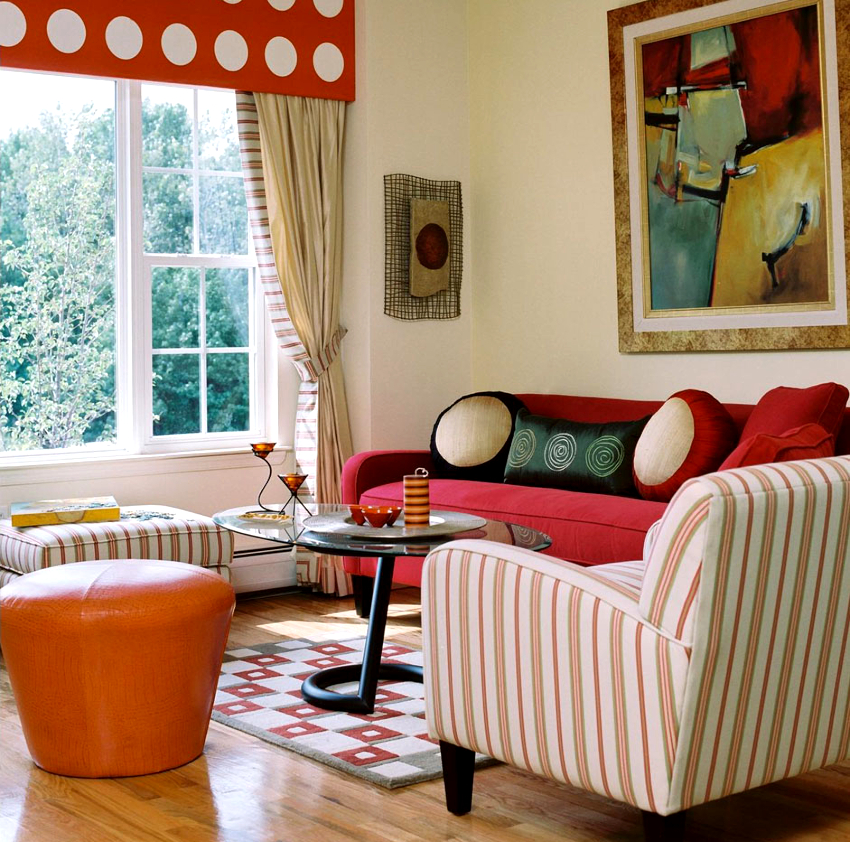
When choosing furniture, you should give preference to small-sized products that do not take up much space
In a small living room, it is important to properly organize the lighting system, which should consist not only of the main central source, but also of several additional ones, which are located in functional areas and dark places of the room.
Layout options for a small living room
The layout of the hall is carried out taking into account personal preferences and the future purpose of the room. For lovers of joint family watching TV programs, here you should install a convenient small sofa in the living room and a flat-screen TV. You can equip a home theater. For those who prefer spiritual relaxation with an interesting book, an armchair and a small floor lamp... This tandem will complement a small bedside table or a table with shelves for books.
If the room is designed for receiving guests, a folding table on wheels and folding chairs should be provided here.
Important! In a small room, the allocation of functional areas is carried out exclusively through the use of glass partitions, lighting, different finishes and furniture arrangement.
A good option for a small hall can be its combination with a balcony, kitchen, bedroom or hallway. The division of the common space into functional zones is carried out by organizing niches, partitions, installing screens, correctly placing pieces of furniture, using finishes of different shades and textures, arranging lighting of various intensities and directions. Interesting design options are shown in the photo of the interior of a small kitchen-living room, bedroom-living room and a hall combined with a balcony.
The right color palette for the design of a small living room
When designing a small hall, it is important to avoid sharp contrasts and contradictions. When choosing a color, preference is given to a light soft gamut of colors, thanks to which the room seems airy and weightless, and its space visually increases.
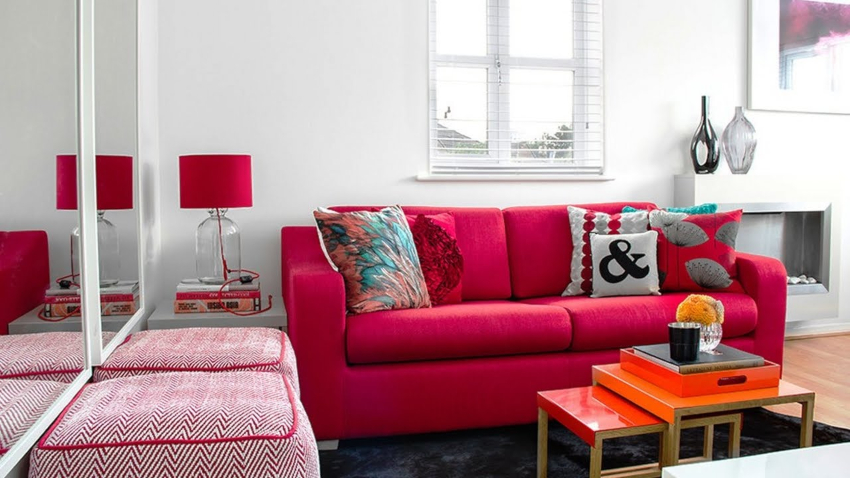
White color is able to fill the room with air and light, but it needs to be diluted with bright accessories and contrasting furniture
Useful advice! When using several shades to decorate the living room, preference is given to gradient colors, which will help to avoid chaos in the environment.
White color is able to fill the room with air and light.You can decorate the elements of the room exclusively in this design. However, so that the atmosphere does not seem uncomfortable and sterile, it is recommended to dilute it with bright accessories and contrasting furniture. Mint, beige and pistachio colors will look fresh on a white background. Non-trivial design options are shown in the photo of the interior of a small living room.
Using the play of shades, you can adjust the boundaries of space. Light walls and ceiling in contrast to the dark floor will visually make the room look larger, while white side and dark front walls can visually expand the room. It will be possible to deepen the room by using the opposite solution: the front wall remains light, and the side ones are made in a dark palette, as shown in the photo of the interior of the living room of 18 sq. m.
Play of color in the interior of a small living room in an apartment
The blue and white living room will look colorful and cool. The ceiling and floor are in light colors and the walls are in blue. Furniture should be white with blue upholstery. The yellow-purple living room looks interesting and harmonious, which creates a romantic mood.
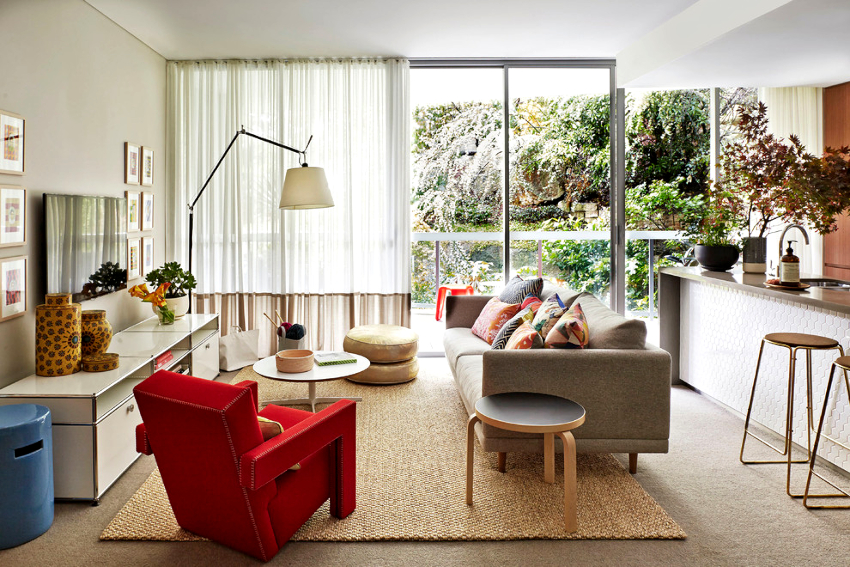
To prevent the room from turning out to be colorful, no more than 5 bright shades should be used when arranging the room
It will be possible to breathe liveliness and naturalness into the room when using green tones in the decoration of the room, which is complemented by elements of natural shades. A varied color palette is shown in the photo of the interior design of a small living room.
Related article:
Living room interior: original transformation of space
Recommendations for finishing, furnishing, textile, lighting and decoration of the premises. The subtleties of the interior design of small living rooms.
Sand tones will help fill the room with warmth. In a small living room, gold or terracotta finishes with accent inserts in orange, red, burgundy or olive will look good. Such a design of the hall will look interesting and unconventional when one wall is made in a dark palette using mirrors, and the rest are in a light scale. This technique will allow you to functionally delimit the hall, as shown in the photo of the interior of a small living room in the Khrushchev.
Useful advice! To prevent the room from turning out to be colorful, no more than 5 bright shades should be used when arranging the room.
The living room looks restrained but elegant in a neutral gray tone, which is used for vertical surfaces. A silvery shade or the color of dry asphalt is appropriate here. In this case, furniture elements and decor should be selected in a darker tone. Feel free to combine warm and cold colors in a small room. The most successful combinations in the interior of a small living room are yellow-lilac, gray-pink, mint-beige, sandy-olive shades.
Options for decorating the walls of a cozy living room: photos of design options
For decorating the walls of a small living room, a solid color or seamless wallpaper is ideal. The accent wall behind the sofa or in the fireplace or TV area can be clad with polished stone, plastic panels, stone or brickwork.
Useful advice! If there are pets in the apartment, it is recommended to decorate the walls with wallpaper in a small pattern with a textured top layer, so that minor damage caused by animals can be hidden.
Wallpapers for a small living room are selected in a monochromatic design or with a small inconspicuous ornament.Large elements will create the effect of a cramped space. For a room with a low ceiling, products with vertical stripes are a good option. Wallpaper with horizontal lines will organically look in the living room of a rectangular shape. In a square hall, one of the walls can be pasted over with photo wallpaper with a landscape composition.
Useful advice! If the walls are decorated with a small pattern, then the textiles and furniture upholstery are selected in plain colors, and vice versa.
Ceiling and floor decoration in a small living room: photos of interesting interpretations
Parquet, carpet and laminate flooring should be used as flooring for a small living room. The first option helps to visually increase the space, which is achieved thanks to the stripes on the floor. The carpet should be in light shades, and the laminate can be used in a dark design, which is complemented by a light carpet.
An extravagant design will be created by self-leveling floors, porcelain stoneware, ceramic tiles and artificial stone. Such a glossy surface will visually increase the height of the room. Different floor finishes are shown in the photo of the interior of the living room of 18 sq. m.
Useful advice! A warm and cozy atmosphere in the room can be obtained by using a built-in underfloor heating system.
For a small living room, the most appropriate option is to equip a stretch mirrored ceiling, which will reflect the glare of artificial light that is emitted by ceiling lighting fixtures illuminating the room. A suitable solution would be the use of a two-level suspended plasterboard structure in tandem with recessed spotlights.
The combined ceiling looks original, as the photos of the interior of a small living room show. A plasterboard structure is created along the perimeter, filled with a stretch mirror film. A budget option is the traditional painting of the surface in white.
Important! Do not use plastic panels, represented by stripes and squares, which will visually reduce the height of the room.
Effective methods of visual expansion of a small living room: photo of the hall design
It will be possible to beat the space, visually expanding it, using mirrors on one of the walls. In this case, large items that create a perspective effect are suitable. The mirrored surface will look best above the sofa or in the area where the chairs are located, as shown in the photo of the living room design in a small apartment.
The mirrored ceiling looks dazzling, which makes the room taller and more spacious. Mirrored facades of cabinet furniture and decorative elements with a glossy surface are an effective method of expanding space.
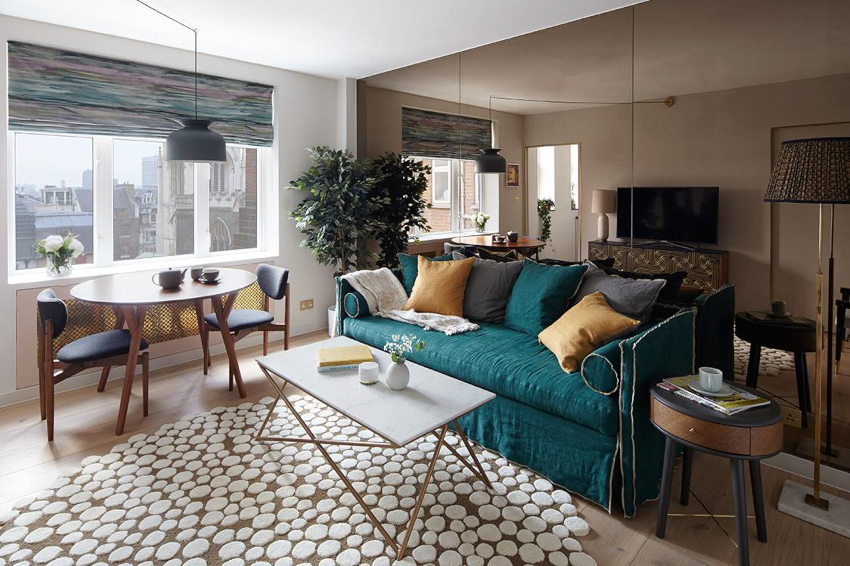
It will be possible to beat the space by visually expanding it with the help of mirrors on one of the walls
Useful advice! You can visually expand the boundaries of the hall by expanding the doorway, installing narrow but high mirrors in the doors.
Balancing a small space with high ceilings is recommended by decorating the wall panels with materials with a print that has a horizontal orientation. The vertical orientation of the pattern, which tends upward, makes it possible to "raise" the ceiling. It is possible to correct the irregular shape of the room by means of photo wallpaper, thanks to which attention switches to the original design. Balancing a narrow room or stretching a square room will allow a three-dimensional image in the interior of a living room of 16 sq. m.
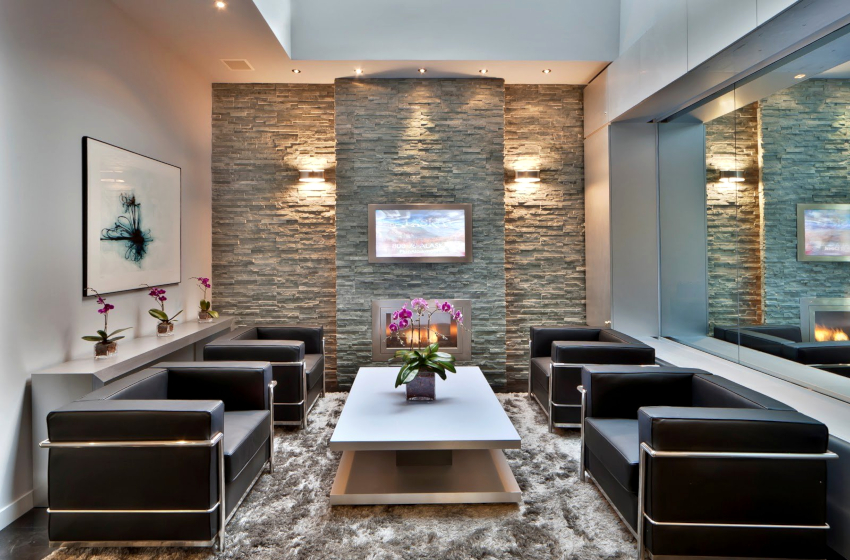
The principle of paired objects located opposite each other contributes to the visual expansion of space
The principle of paired objects opposite each other has a good effect. This technique creates a reflection effect, which contributes to the visual expansion of the space. For this, flowerpots with flowers, the same table lamps or floor lamps, twin chairs or small poufs. Different options for this design are displayed in the photo of the interior of a small living room.
You should start arranging a narrow rectangular room with the installation of a light massive entrance door located opposite the window. It should be curtained with white curtains with a smooth horizontal drapery. This technique will visually expand the narrow walls of the room. The wide sides should be glossy, mirrored, and clearly shaped from ceiling to floor. It is necessary that a vertical stripe of a contrasting color is visible on them. The floor is covered with plank material, which is laid parallel to the narrow walls.
Small living room: room interior in different styles
The modern trend is in great demand, which is characterized by clear lines, light colors, a minimum amount of decor, simplicity in decoration, and increased functionality of each element of the room. For the decoration of interior items, ultra-fashionable materials are used, which is emphasized by the photo of a small living room in a modern style.
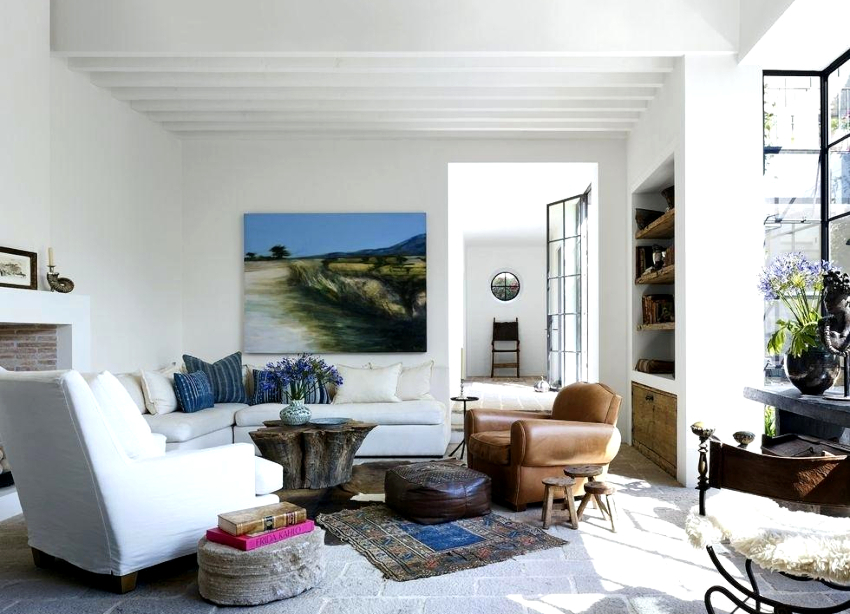
The best option for creating a romantic setting in the interior of the living room is the Provence style.
Despite the fact that the classic prefers spaciousness and an abundance of luxurious elements, which require enough space, a small room can also be decorated in this style. The living room is finished in light pastel colors. White is preferred. The furniture is selected light, polished, made of natural wood, complemented by carved elements. Crystal sconces and lamps are used for lighting. Soft light can be reflected in mirrored surfaces.
The best option for creating a romantic setting in the interior of a living room of 18 sq. m is Provence style. For the walls, a plain beige, peach, milky or purple finish with a small plant print is used. Furniture can be represented by antique pieces or decorated with antique patina. The general mood will be complemented by natural fabrics used in textiles with lace and floral embossed or embroidered ornaments, decorative antique accessories and handicraft items.
Interior design of a small living room in modern directions
You can get an original design simply and inexpensively (photos of the interior of a small living room clearly display interesting solutions) using the loft style, which involves bare walls decorated with a concrete surface or brickwork, a minimum amount of furniture and good natural light. Metallic floor lamps, black and white photographs and abstract paintings are appropriate decorations.
The minimalist living room is designed as simply as possible, no frills, which is visible in a monochromatic neutral finish using white, gray, blue, beige and silver tones, compact furniture and modern technology, as shown in the photo of a small kitchen-living room.
The high-tech high-tech style will also harmoniously fit into the interior of the living room of 18 meters. The room is decorated with black, white and gray colors. Artificial materials are used for decoration. There should be a minimum amount of furniture. The preference is given to modular variants. Furniture should be simple in design, with strict, straight lines.Abstract paintings and sculptural figures will look appropriate as a decor.
It will be possible to fill the room with freshness when using the Scandinavian style, which is characterized by a snow-white background and the maximum amount of natural light. Bright accents in textiles and decor will give a contrast to the atmosphere.
Recommendations for the selection and arrangement of furniture for a small living room
In a small living room, a minimum amount of furniture must be installed. Only the necessary elements are used here, thanks to which a comfortable, cozy and non-overloaded environment is achieved. It will be enough to place a couch, a coffee table, a rack, a slide, a small wall for the living room with open light shelves for storing small things.
From the existing options, it is advisable to select modular transforming pieces of furniture, which are characterized by compact dimensions and increased functionality. The sofa bed can be folded into a closed wardrobe or equipped with a drawer, built-in shelves or a minibar. The padded pouf with a compartment can be converted into a coffee table if necessary. A folding table looks convenient and practical in a confined space. Soft armchairs that can change their sizes will fit into the interior.
The elements of furniture chosen for a small room should have a simple structure, laconic forms and a discreet design. Do not give preference to products with carved facades, curved legs or ornate outlines.
Useful advice! It is recommended to purchase corner furniture for rooms with irregular shapes.
The best option for a spacious storage system is a built-in or corner wardrobe. It should be equipped with mirrored or glass doors, as shown in the photo of the interior of the living room 18 sq. m in the apartment.
The arrangement of furniture elements in the living room is determined by its layout. In a studio apartment, the dining area is combined with a seating area. The walk-through hall can be delimited by making it more comfortable. A rectangular narrow room should be corrected using geometric techniques.
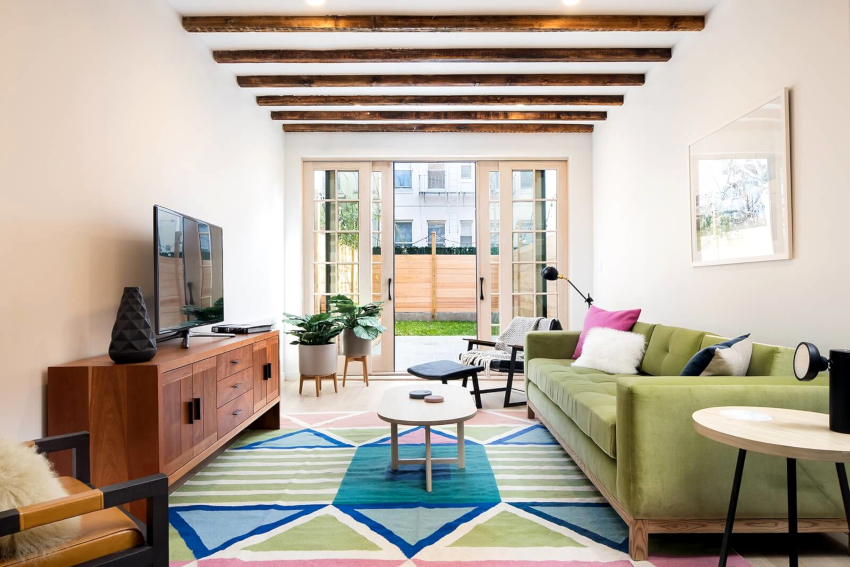
Furniture elements selected for a small room should have a simple structure, laconic forms and a discreet design
Useful advice! In a small living room, the principle of diagonals works well, which is used to place the sofa and TV at an angle of 45 degrees to the wall.
In a square living room, furniture can be located in the center or near the wall. You can create a diamond-shaped environment using corner structures. In a narrow rectangular small living room, the entrance door is opposite the window, which gives it the appearance of a corridor. Narrow racks with elongated open shelves, which are located at one of the narrow walls, will look harmonious in such a room.
Furniture should be placed against one of the long walls. For a small living room, you should choose soft models with high backs, which will make the room more expressive. In a living room of a non-standard shape, angular or semicircular furniture, in which the walls have beveled edges, will look appropriate.
Organizing the right lighting for a small living room
In a small room, it is important to properly organize the artificial lighting system so that the space appears larger and more spacious. You should not install heavy and massive chandeliers here. It is better to give preference to spotlights or ceiling lamps, which will create the effect of flying space. They should be placed around the perimeter of the room. This is ideal for delimiting the space in the kitchen-living room of 17 sq. m.
Useful advice! Spotlights can be placed on the walls of a room, using them as a backlight for photographs or paintings, which will add coziness and originality to the interior.
A good solution for a small space is LED lighting, which can be located on open shelves or in niches. An unusual effect can be obtained by installing the luminous path on the cornice. Glare of light that will be picked up by light waves of flowing tulle will be reflected in the decoration of the room, filling it with light.
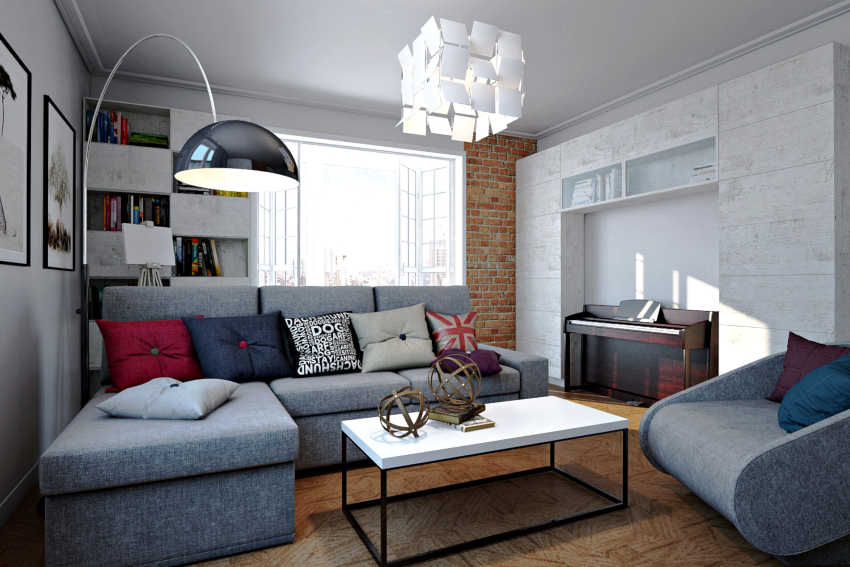
For those who prefer to relax with an interesting book, an armchair and a small floor lamp are suitable.
In the relaxation area near the sofa or armchair, you can install a floor lamp or wall sconce. Here you should use yellow light, which will fill the atmosphere with warmth and comfort. Luminescent elements, garlands and lanterns will harmoniously fit into the interior design of a small living room. The light that goes straight up from the floor has a stunning effect. Reflecting in the glossy ceiling, it visually increases the height of the room.
Useful advice! In a small living room with a low ceiling, you can install parallel lighting fixtures that are placed on the floor and ceiling, which visually "stretch" the space.
Textile and decorative design of a small living room
To visually expand the space of a small hall, it is recommended to use light shiny textiles. Curtains for a small living room are selected in harmony with the decoration of the room, emphasizing the color of the walls or merging with the surface. They should be made in light colors and have vertical drapery. If the wall surfaces are faced with a patterned material, it should reflect on the textile decoration of the windows.
Useful advice! You can make the room higher with curtains, lowered to the floor, which are hung on the ceiling cornice and occupy the entire wall.
Decorative bright pillows for the sofa will attract attention and bring harmony to the interior. A small carpet will fill the room with warmth and comfort. For a small living room, it is better to give preference to simple monochromatic models with a rectangular shape, which will harmonize the space, giving it the correct shape.
Large paintings, modular images, original panels and family photographs will look organically in a small space as a decor. Vases with flowers and flowerpots with indoor plants will fit into the overall interior without overloading it. The decorative options are shown in the photo of the interior of the living room 18 sq. m.
Interior colored candles, original figurines and collectible books can be placed on the open shelves of the shelves. A small electric fireplace fits well into the design of a small living room.
Combining the hall with adjacent rooms: living room design 18 sq. m and more
A good solution for expanding the useful space of a small hall is to combine it with adjacent rooms. Most often they combine a small living room with a kitchen. This is the most logical option, since the created tandem provides a comfortable and convenient stay for the whole family and guests, it is intended for joint tea drinking and a festive feast. The total space of the kitchen-living room is 18 sq. m can be divided into functional areas using a bar counter. On the one hand, a place is allocated for cooking, and on the other, a sofa and a TV are installed.
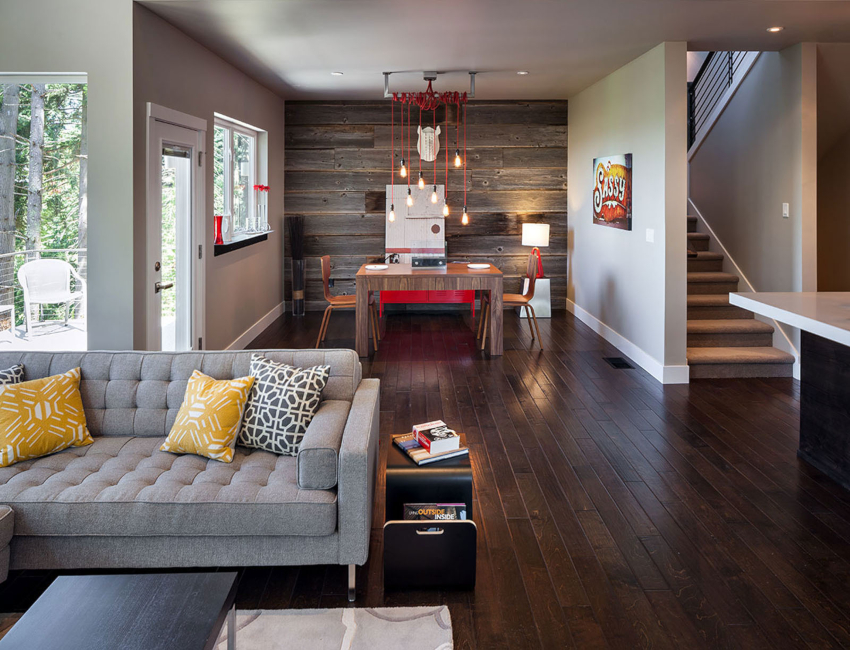
A good solution for expanding the useful space of a small hall is to combine it with adjacent rooms.
The zoning of the room can be organized with the help of multi-level lighting, various wall and floor designs.Here, not only different materials can be used, but also the same type of finish, differing in shades and texture, as shown in the photo of the design of a small kitchen-living room. Generality of design can be achieved by overflowing tones of the same color or patterns.
In the living room, combined with a loggia or balcony, you can not only significantly increase the space of the room, but also organize a full-fledged working corner or a greenhouse. In this case, you should carefully insulate the balcony and install a heating system there so that the heat does not leave the apartment.
Making out living room-bedroom, it is important to choose the right place for the bed and the area for receiving guests. And also in the room it is necessary to organize a storage system and a working corner. A sliding wardrobe, a bookcase or a computer table can be elements that help to delimit space. In such a room, it is important to equip lighting of different intensities.
The combination of the living room with the hallway looks unconventional. The corridor can be distinguished with floor tiles and a small system for storing clothes and shoes there. The rest of the space is covered with parquet or carpet and is used as a hall.
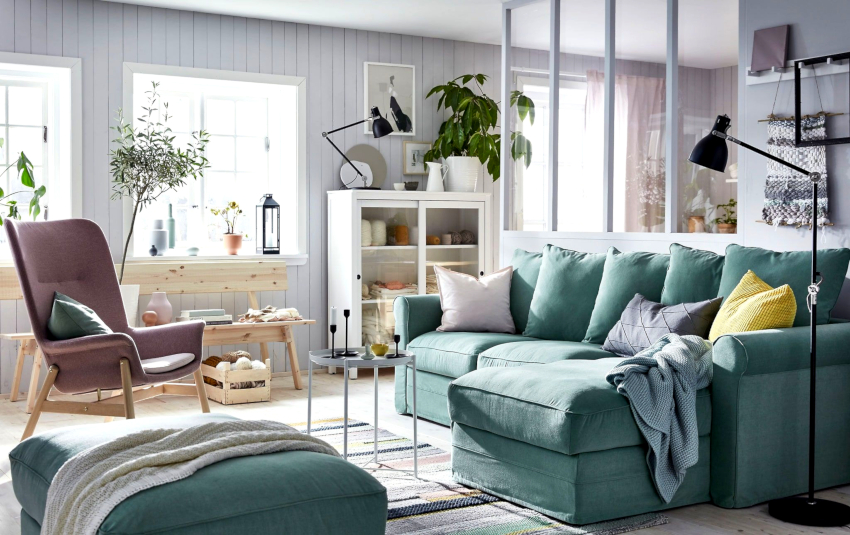
When decorating the living room-bedroom, it is important to choose the right place for the bed and the area for receiving guests
When decorating the interior design of a small living room, it is important to follow the basic recommendations, thanks to which it will be possible to visually increase the spaciousness of the room, relieve the atmosphere and create a harmonious and cozy atmosphere for the whole family to spend time together and have friendly gatherings.
