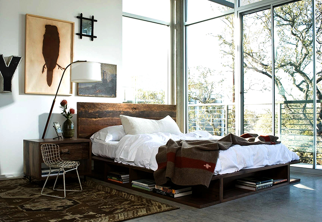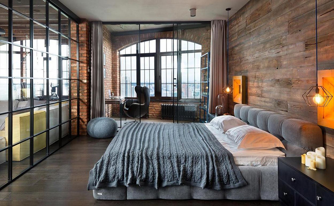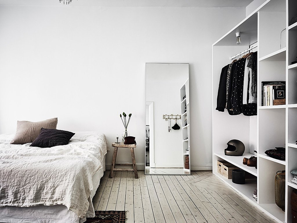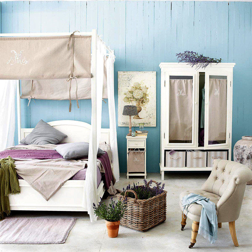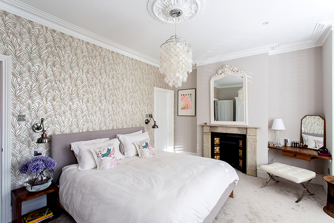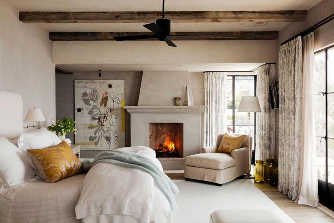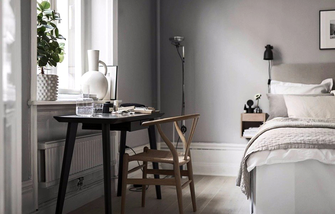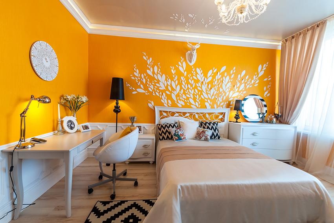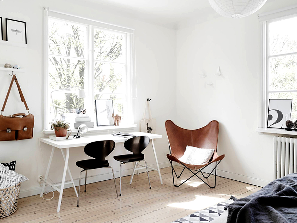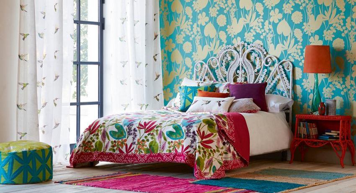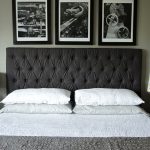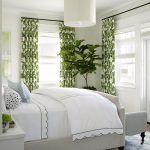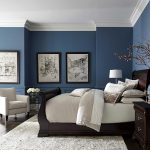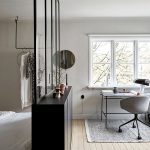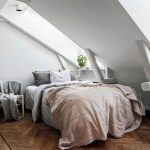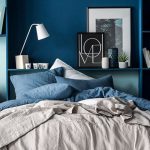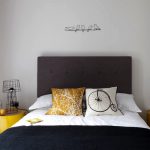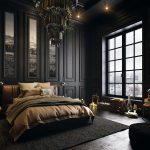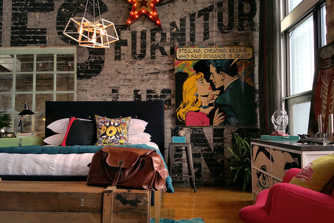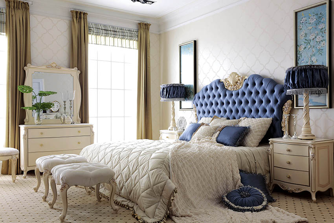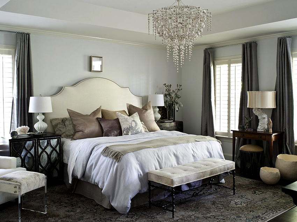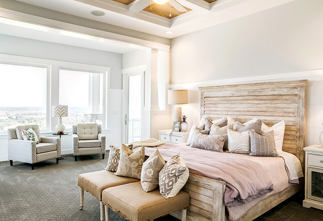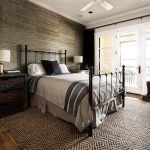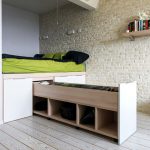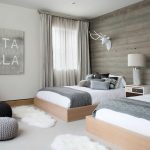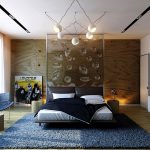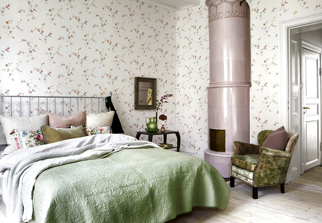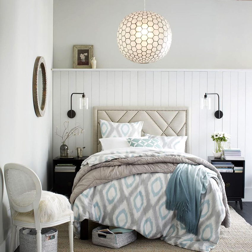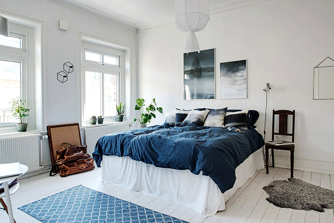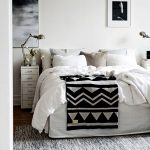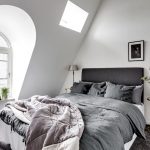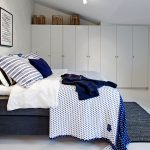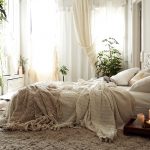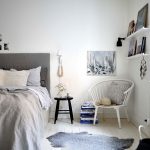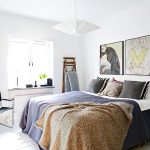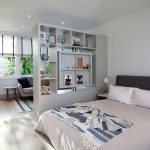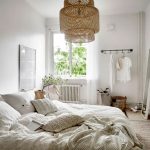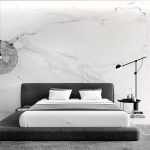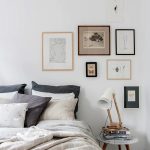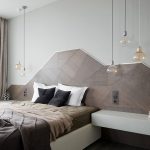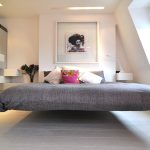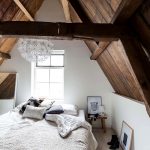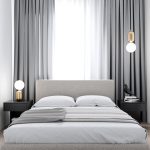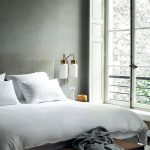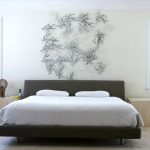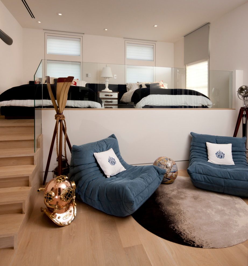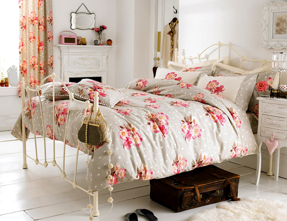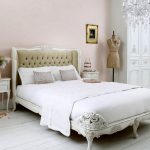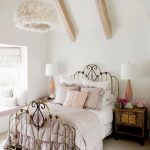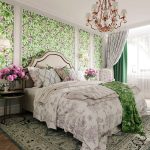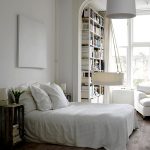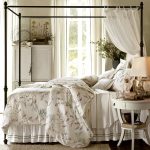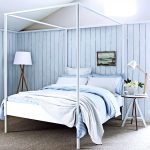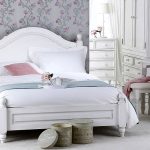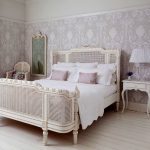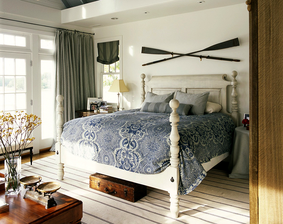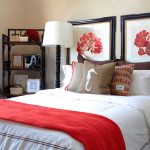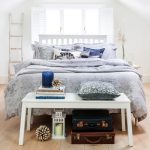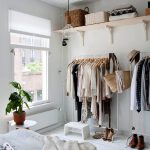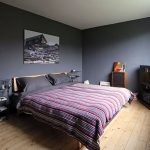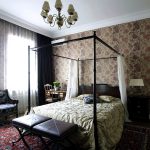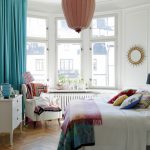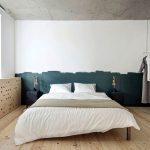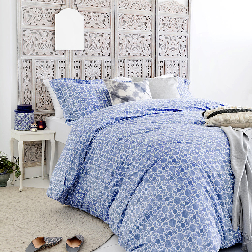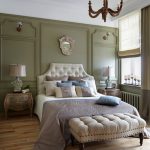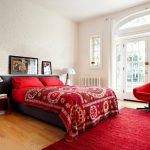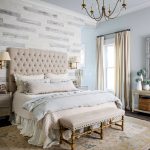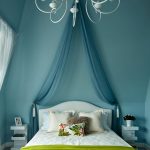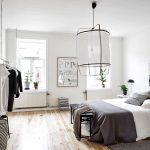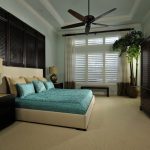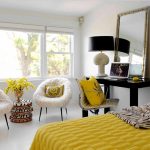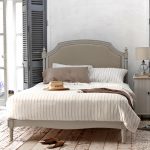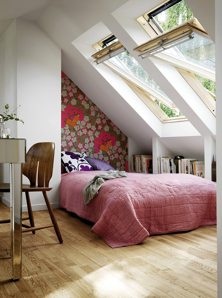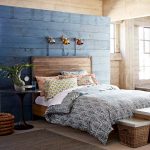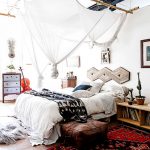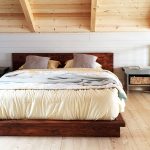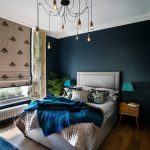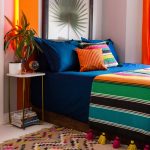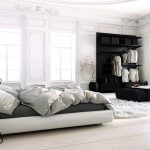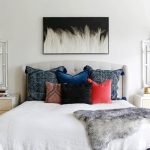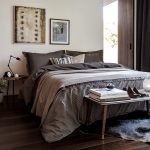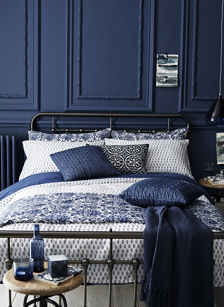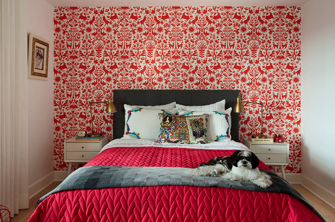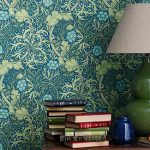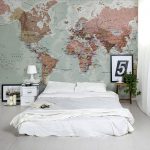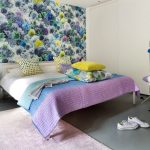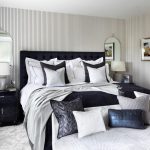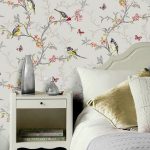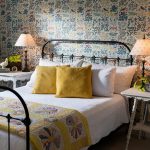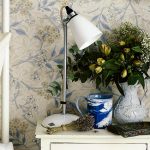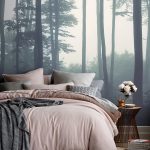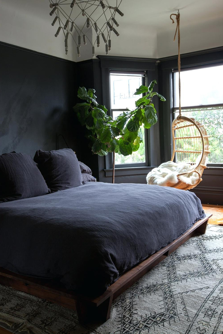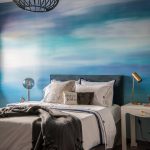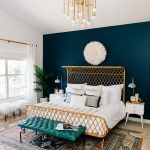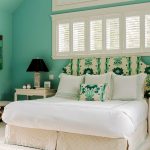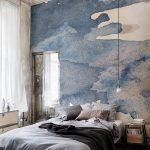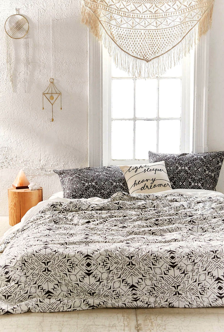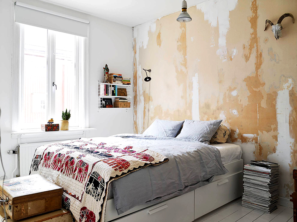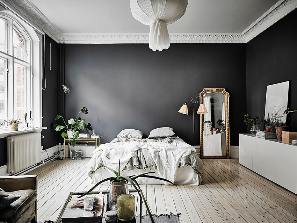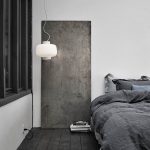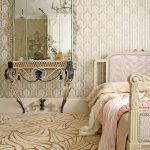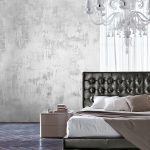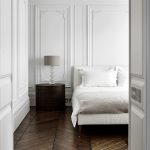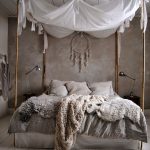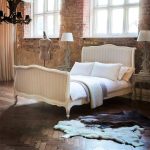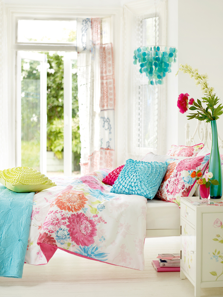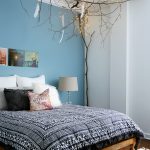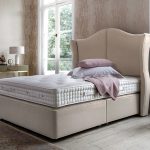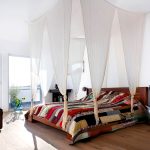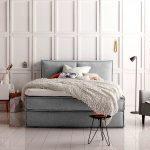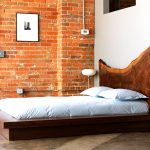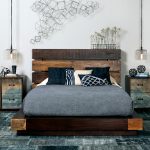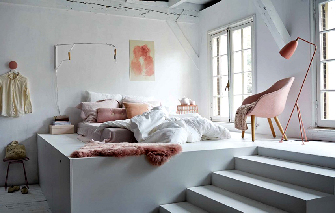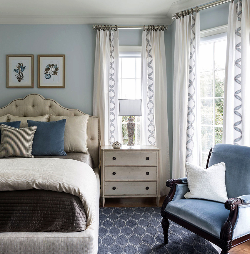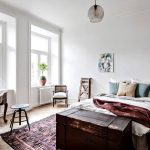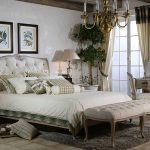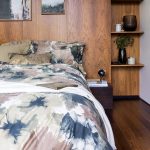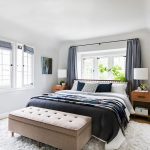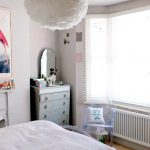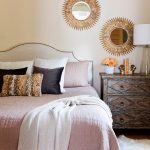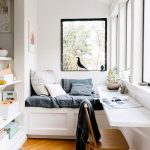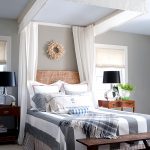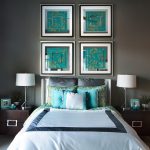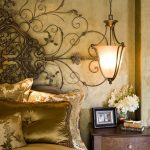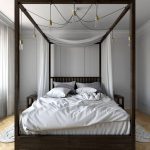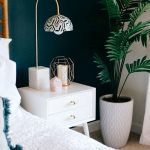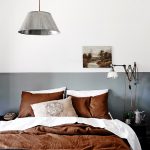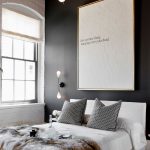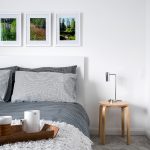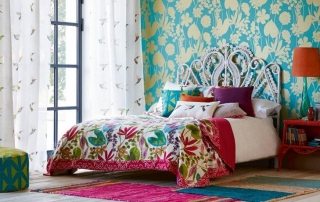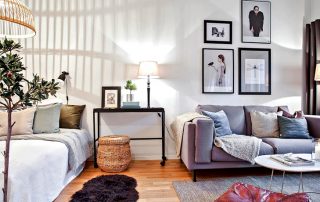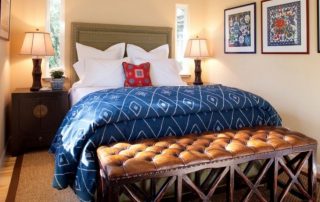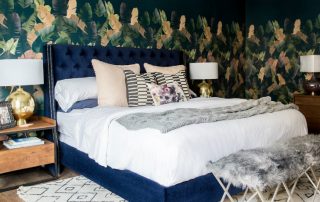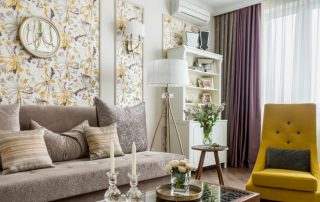From this article, you can learn how to create an attractive and functional bedroom design (photos of interiors with original and unusual design will help you choose the right option). We present to your attention interesting techniques used by specialists to create a comfortable space for relaxation. As well as recommendations that will help with the development of a unique design, the features of the chosen style and the influence of the color scheme.
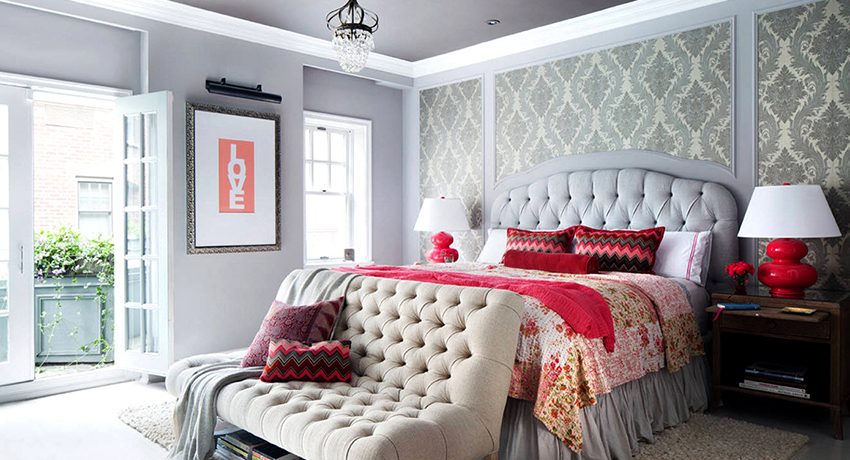
A person spends a third of his time in the bedroom, so the atmosphere of the room should be as comfortable and cozy as possible
Content
- 1 New bedroom designs in 2018: photos, ideas and unusual solutions
- 2 How to create an ergonomic bedroom design
- 3 How to create a beautiful bedroom renovation: a photo of room design in different styles
- 3.1 Classic renovation: real photos of the design of bedrooms 12 sq. m
- 3.2 Bedroom decoration in a modern style: modern in the interior of the room
- 3.3 Bedroom interior design: photos of rooms in the English style
- 3.4 What a modern Scandinavian bedroom design looks like
- 3.5 Interiors of modern bedrooms in a minimalist style
- 3.6 Characteristics of a modern high-tech bedroom design
- 3.7 Bedroom design: photo of Provence style rooms
- 3.8 Oriental bedroom design: Japanese-style renovation photo
- 4 How to draw up a bedroom design project correctly
- 5 Bedroom renovation planning: photos and recommendations for choosing finishes, furniture and lighting
- 5.1 The choice of wallpaper for the bedroom: photo of room design
- 5.2 The choice of finishes for renovation: photos of bedrooms with painted walls
- 5.3 Decorative room renovation: photos of interiors with plaster on the walls
- 5.4 Decoration materials for bedroom decoration: flooring
- 5.5 Bed as a basis for creating a bedroom design
- 5.6 How to choose additional furniture for the bedroom interior
- 5.7 Lighting design: photo of interiors with ceiling and additional lighting
New bedroom designs in 2018: photos, ideas and unusual solutions
When developing a bedroom design, each person expects to achieve maximum comfort and coziness, an atmosphere that allows you to forget about all the worries and fully relax. It should be borne in mind that the 2018 bedroom design shown in the photo is based not only on fashion trends, but also on human needs, which are high-quality rest and deep healthy sleep.
According to statistics, a person spends almost a third of their time in a lounge, so it is very important to approach the design of a modern bedroom thoroughly and responsibly. The design of this room should correspond to the personal wishes of the owner, as well as be in harmony with other rooms in the house.
Bedroom design in the apartment: real photos of rooms with a balcony
By combining the bedroom space with a balcony in a city apartment, you can significantly increase the size of the room. The freed up area is suitable for arranging a working area or a place to relax in the form of a small sofa or dressing table... A room with a balcony effectively solves the problems of small apartments. The design of narrow bedrooms is adjusted by expanding the space and dividing it into functional areas.
Useful advice! By removing the partition between the bedroom and the balcony, you can visually increase the space, as well as make the room brighter.
But this does not mean that such a technique is only suitable for small rooms. Often, on the network, you can find in the photo the interior design of large bedrooms with additional footage obtained by eliminating the partition between the balcony and the room. The pivotal area is equipped with an office or wardrobe.
A non-standard choice would be the option where the berth is located on the balcony. This type of layout will free up an entire room that can be used for other needs. Nevertheless, this technique also has disadvantages, they must be taken into account.
Negative sides of placing a berth on the balcony:
- The layout is suitable exclusively for large balconies.
- To create a cozy atmosphere, you will need to carefully consider the sound insulation system in order to eliminate the discomfort from noise from the street, and it is also necessary to insulate the structure with high quality.
- In most cases, balconies are not designed for the installation of bulky and heavy objects, therefore, before arranging a sleeping place in this area, you should consult with a specialist.
Comfortable and functional bedrooms: photos of rooms with a dressing room
If earlier the opportunity to acquire their own dressing room was exclusively for the owners of large bedrooms, then with the advent of compact and open storage systems, everyone has this privilege. Modern clothing racks are rapidly gaining popularity, so outdated wardrobes are much less common in bedroom designs in 2018. Such designs allow you to distribute the storage area from floor to ceiling, so that the vertical plane is used to the maximum.
In the pictures of the bedrooms, made in a modern style, you can see various options for placing dressing rooms:
- corner area of the room;
- along the wall;
- in a niche.
Owners of large bedrooms have more possibilities in terms of design, rooms are 18 sq. m and more allow you to equip a full-size dressing room. For these purposes, drywall and glass can be used. The result is an additional mini-room that is part of a larger room.
Useful advice! The most budgetary and practical option for arranging a dressing room in a bedroom is to hide this structure behind a curtain. Such a design will not only create additional coziness, but also allow you to conveniently zone the room.
Bedroom design: photos of beautiful rooms with a fireplace
Many people associate the presence of a fireplace in a room with a cozy and warm atmosphere in the house.Today, this element is widely used by decorators to create modern bedroom interiors. Moreover, not only owners of private houses, but also residents of city apartments can install a fireplace.
Despite the prevailing opinion, such designs are not exclusively the prerogative of living rooms. Numerous photos of beautiful bedrooms prove that the fireplace fits perfectly into the space of a room designed for sleep and relaxation, creating a peaceful and romantic atmosphere in it.
Of course, a city apartment does not have the conditions for installing a real hearth. Most often, in rooms of this type, there are gas or electric models. Alternatively, false fireplaces are used. Such designs are decorated with candles or illuminated logs. A shelf is usually installed above them, where you can conveniently place cute little things that will bring a sense of comfort to the room, for example, vases, family photos, souvenirs.
It is advisable that the fireplace does not occupy a dominant place in the interior. It is better if this element only complements it. Exterior finishes are selected according to the style of the room. For facing the fireplace, they usually use stone, decorative brick or its imitation, marble. A hearth made of glass looks quite impressive in the photo of the design of beautiful bedrooms in the apartment. Such designs can be completely transparent. A glass fireplace is suitable for creating a minimalist bedroom interior.
If there is a need to divide the space into zones, then installing a partition with a built-in hearth would be an excellent option. Most often, this technique is used to separate the bed from the living room or work area. Moreover, the fireplace in this case has a double-sided design, which allows you to enjoy the flickering of the flame anywhere in the room.
Practical bedroom design: photos of interiors with a working area
In urban apartments, bedrooms 3 by 3 meters are common; photos of the design of such rooms usually reflect how high the need for additional space is. The problem of small-sized housing is solved in a simple way: the room is divided into functional zones. This approach allows you to achieve a wide variety of combinations.
Most often, a workplace is set up in the bedroom. This option is very popular and practical because the calmness and quietness of the rest room allows you to concentrate on your work.
Important! The working area and the resting place must be separated from each other. For these purposes, you can use a rack, partition or cabinet. Otherwise, the person sitting at the computer will be distracted, and foreign objects in the field of vision will serve as a reminder to work before bedtime.
The design of a bedroom of 9 square meters looks very good in the photo. m, where the working area is arranged in a niche. In this case, a table with a chair is placed in a limited space, as well as shelves for convenient storage of documents and books.
The design of the bedrooms is 9 sq. m, there are often options where the workplace is installed near the window. Thanks to this, the lighting in the room is distributed in a rational way. The work area receives ample natural light while the bedroom remains slightly darkened. If there is very little space in the room, you can resort to additional tricks, for example, replacing the table with a wide window sill.To create comfortable conditions for working with a laptop, the minimum length of this element should be 0.75 m.
Related article:
Selection of materials and optimal combinations. Variety of styles.
In addition, in the bedroom with a work area, it is imperative to install blinds or hang Roman shades to protect your eyes from bright sunlight.
How to create an ergonomic bedroom design
The conditions of a city apartment do not allow to allocate a large room for arranging a bedroom, therefore the design of a room of 9 sq. m looks as practical and rational as possible.
To obtain an ergonomic and thoughtful interior design, wardrobes built-in type. Such designs are made to match the decoration of the room. If only a bed fits in a room, then you can embellish its interior with a beautiful headboard. Often, designers use wall decor to create coziness.
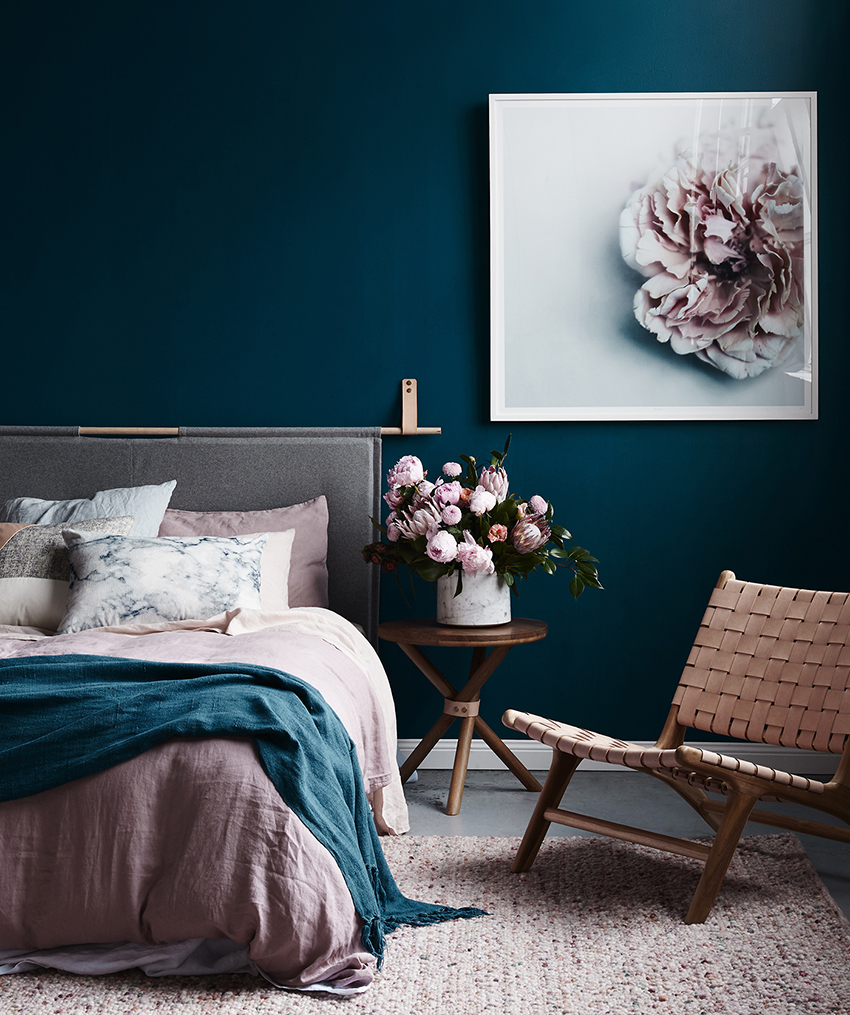
Photos, paintings, posters and mirrors are ideal for the decor of a small room, since they do not take up much space.
In this case, apply:
- all kinds of posters;
- family photos;
- paintings;
- beautifully framed mirrors, etc.
Such elements do not take up much space, but they can significantly affect the atmosphere of the room.
Bedroom design in light colors is a common solution. This method allows you to visually expand the space of the room, gives it lightness and airiness. However, in this case, it does not hurt to be careful, otherwise the bedroom will look like a sterile laboratory or hospital room.
Useful advice! Designers recommend, if you decorate the bedroom interior in light colors, use rich and bright accents. For these purposes, beautiful pillows or bed linen decorated with an unusual print, as well as decorative gizmos that will make the interior of the room interesting and unique, are ideal.
How to create a beautiful bedroom renovation: a photo of room design in different styles
The bedroom takes a special place in the house, where a person recovers his strength after a working day, so it is very important that its design promotes relaxation and rest. The mood of the inhabitants of the room, their well-being and state of health depends on how high-quality and complete the sleep will be. For this reason, decorators are advised to carefully consider the design of the bedroom; photos and recommendations that can be found on the Internet will help with solving this problem.
There are many directions in design. Nevertheless, the owner of the room needs to choose the most harmonious and close style for himself. Only in this case a person will feel comfortable in their own bedroom.
Classic renovation: real photos of the design of bedrooms 12 sq. m
In real photos, the design of the bedrooms is 12 sq. m is not complete without the presence of wooden furniture. Natural shades are used to decorate furnishings. It is desirable that the main elements of the interior be made in a single color scheme. The following objects are included in this category:
- dressers;
- cabinets;
- beds decorated with a headboard;
- bedside tables;
- shelves.
Due to the presence of neutral and natural tones in real photos, the design of the bedrooms is 12 sq. m looks soothing and cozy.
But don't keep the classics within the minimalistic interior. Even in the traditional version, this style is not complete without textiles and decorative components that are used to place accents.
Therefore, in the photo of the bedroom design 12 sq. m you can often see:
- stylish carpets;
- paintings;
- decorative pillows;
- family photos;
- vases with flowers.
An excellent addition to the classic interior will be curtains and wallpapers that have a design corresponding to the style, as well as bed linen decorated with a print.
A stylish large chandelier can become the centerpiece of a 12-meter bedroom design, photos of rooms with high ceilings confirm this. If the dimensions of the room do not allow the use of massive structures, you can get by with the installation of compact ceiling-type lighting fixtures.
The furnishing of the room should also match its style. The presence of a dressing table will add a little chic and luxury to the atmosphere of the bedroom.
Useful advice! Do not neglect the design of elements such as bay windows or niches (if present). In this area, you can install a table with armchairs or a sofa. This section of the room, thanks to the ample amount of natural light, is ideal for creativity or work.
The choice of curtains for the bedroom should be carefully chosen, design photos in a classic style look more impressive if there is a beautiful drapery on the windows. It can be made to match the walls or, conversely, stand out in contrast against their background.
Bedroom decoration in a modern style: modern in the interior of the room
Modern style never loses its relevance, because it is based on modern ideas and fashion trends. Usually, in the photo of the design of bedrooms in a modern style, there is a natural color scheme, made in muted tones.
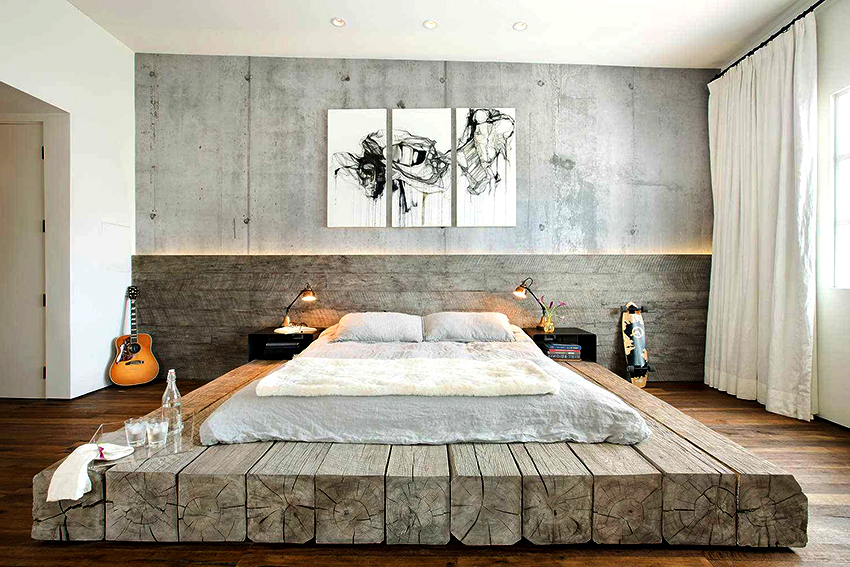
In modern modern style natural colors prevail
The following shades are characteristic of Art Nouveau bedrooms:
- brown;
- beige;
- blue;
- grey;
- white.
Photos of bedrooms in a modern style are full of smooth lines. To maintain design harmony, even doorways are curved. Subdued lighting will soften the interior, for this you can use a chandelier with matte shades or place lighting fixtures locally in those areas where they are needed.
Bedroom interior design: photos of rooms in the English style
The English style is characterized by such features as restraint and severity. It is full of British elegance while respecting centuries of tradition. The design of rooms in the English style depicted in the photo is usually not complete without the following components:
- finishes in the form of panels and moldings on the walls;
- muted colors;
- quality pieces of furniture made of natural wood;
- parquet flooring;
- expensive textiles made from natural materials.
The central element of the interior always remains the bed, regardless of whether it is shown in the photo of the 11 sq. m or larger rooms. For a room in the English style, you must definitely pick up a massive piece of furniture, decorated with a large headboard.
The room is decorated with a lot of textiles:
- blanket;
- pillows;
- blanket.
You can use a fireplace to create a bedroom design of 14 sq. m, photos of rooms with such an element rarely contain a real hearth. Most often, lounges are decorated with electric models of appliances or false designs, which are necessarily complemented by candles and framed family photographs.
An English-style bedroom needs soft lighting, reminiscent of flickering candles. For this, it is advisable to use chandeliers, table lamps, and sconces.
Note! You shouldn't use modern LED devices. They are not suitable for a traditional setting.
English style is based on the use of various accessories and decorative elements:
- vases with flowers on bedside tables and a chest of drawers;
- framed photographs;
- paintings on the walls;
- graceful figurines;
- antiques.
These little things create a comfortable and cozy environment inherent in the English style.
What a modern Scandinavian bedroom design looks like
Scandinavian style is considered one of the most fashionable trends. Its minimalism is suitable even for creating a bedroom design of 10 sq. m, photos of such premises, despite the simplicity of design, look very cozy. The Scandinavian style lounges are filled with natural light.
To achieve the perfect balance, it is advisable to use all these components in the interior:
- large window structures with panoramic glazing;
- correctly selected lighting system;
- light colors.
The design of the bedroom is 10 sq. m you need to adhere to the use of natural materials. It is preferable to use cotton, wood, glass, ceramics. If there is a massive wardrobe with doors in the room, it is recommended to replace it with an open storage system equipped with rails and a large number of shelves for clothes. Such designs allow you to visually expand the space of a small room.
Practicality is at the heart of the Scandinavian style, so furnishings should be functional. For the interior, you can pick up a bed equipped with drawers designed for hidden storage. If bedside tables are installed in the room, they should have the simplest design possible.
It is advisable not to darken the room by choosing curtains for the bedroom in a modern design, photos of Scandinavian-style rooms look light due to the use of light and translucent fabrics. To create a system of artificial lighting, it is preferable to install designer lamps with an unusual and original design, all kinds of garlands dotted with small lanterns.
Interiors of modern bedrooms in a minimalist style
Minimalism is considered a modern design trend. He sets strict requirements for the amount of furniture and its appearance. Interiors in this style consist of few details; only the most necessary elements are allowed in the room. A strict approach can be traced in the choice of colors. It is recommended that accessories and all furnishings have the same shade.
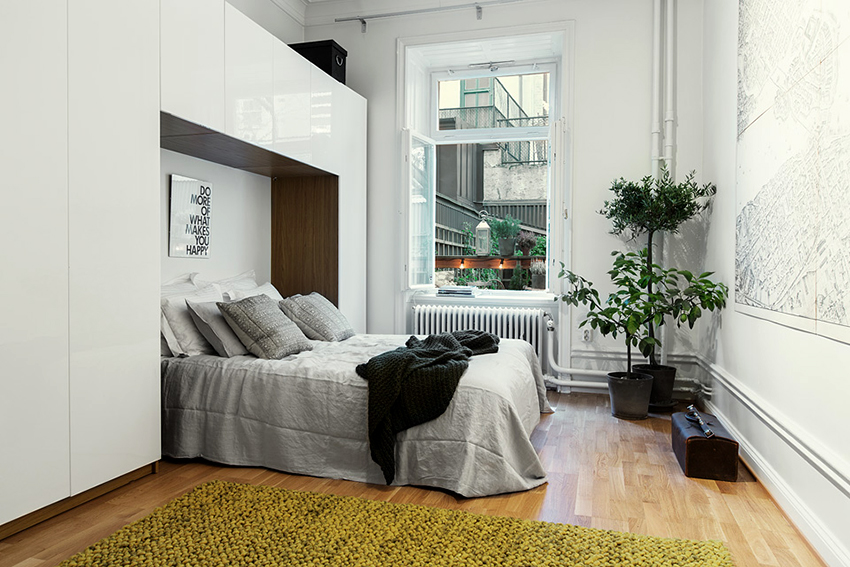
In a minimalistic interior, only the most necessary furniture elements are used, selected in one color scheme
Useful advice! So that the minimalistic bedroom does not look too boring and monotonous, experts recommend bringing into the interior various textures and textures that create volume in the room even in the photo, the wallpaper design in the room can be combined, for example, in the form of alternating stripes of the same color with a matte and glossy surface ...
You can transform a room using textiles of an interesting texture, for example, bedspreads or carpet. Wall murals with realistic or graphic images are ideal as decoration. Furniture design should be modern. It is desirable that chairs, bedside tables and even plants have an unusual shape.
Minimalism is ideal for creating a masculine interior. It can be used to decorate a small bedroom, since the furnishings can consist of only a few items: a bed, a pair of nightstands and a wardrobe. As a result, even limited space will appear spacious.
Characteristics of a modern high-tech bedroom design
The hi-tech style is not very suitable for bedroom decoration, as it is based on the use of metallic elements, bright colors and shiny surfaces. Such an environment is not conducive to good rest and relaxation. Nonetheless, high-tech bedrooms are popular with young people who are attracted by dynamic and modern interiors.
Windows in such rooms are decorated with roller blinds or roman blinds that support the main idea of the style. The color palette is dominated by mainly white and gray shades, as well as brown. It is very important that a large amount of light is present in the room, so you should carefully consider the number of lighting fixtures and the nature of their placement.
Despite the fact that shiny surfaces are an integral part of high-tech style, their presence in the bedroom should be minimal. Most often, these elements are located on the ceiling. If you partially mix the details of several styles, you can achieve an interesting result.
Bedroom design: photo of Provence style rooms
The style of French Provence is most often used to decorate women's bedrooms. The main decorative component of this trend is ruffles and floral motifs, which serve as decoration not only for textiles, but also for decoration on walls. The color scheme of Provence is represented by lilac, pink and blue shades, in rare cases green can be used.
Provence is characterized by softness, so it is suitable for decorating a room in which a romantic person lives. But that doesn't mean that design can't be rigorous. It all depends on the good choice of materials and colors. Initially, Provence was used to create interiors in wooden houses with the necessary conditions for creating a design of a 16 sq. m and more. However, over time, it began to be used to decorate smaller rooms in city apartments.
Note! In the Provence style, naturalness is welcomed, so the curtains on the windows should be chintz, not silk, and the furniture should be wooden. For finishing the floor, it is better to use boards, parquet or, in extreme cases, a laminate that imitates the surface of aged wood. The use of artificial materials should be abandoned.
It is recommended to supplement the ceilings with wooden beams. They can be whitened or left in their natural color to create contrast. However, this design is suitable for creating a 15 sq. m or more, otherwise the room will look too small and cramped.
Oriental bedroom design: Japanese-style renovation photo
The Japanese style is based on the idea of unity with nature, simplicity and the desire for self-knowledge. You should not use technological materials in the design. It is better, as in the previous case, to give preference to natural raw materials: wood, stone, porcelain, bamboo. The windows can be decorated with silk curtains.
It is advisable to replace bright chandeliers with chiseled lamps or candles. Lighting devices need to be used locally to create accents on certain furnishings. It is necessary to achieve an effect in which the light is dull and dim to make the bedroom look mysterious.
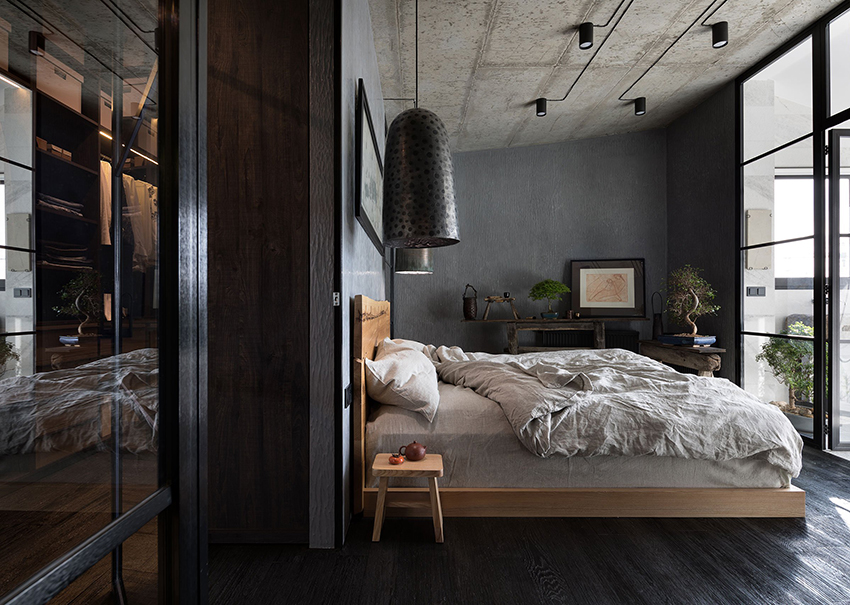
In the Japanese style, it is not recommended to use too bright colors; preference should be given to natural shades
The palette of the Japanese style is presented in bright and contrasting colors. It is based on black, red and white colors. Elements in neutral gray shades are allowed.To add a little warmth to the room, you can add natural shades to the bedroom decor:
- gentle beige;
- coffee with milk;
- brown.
Japanese is one of the few styles where you can see black bedroom furniture in the photo.
Features of the bedroom, made in oriental style:
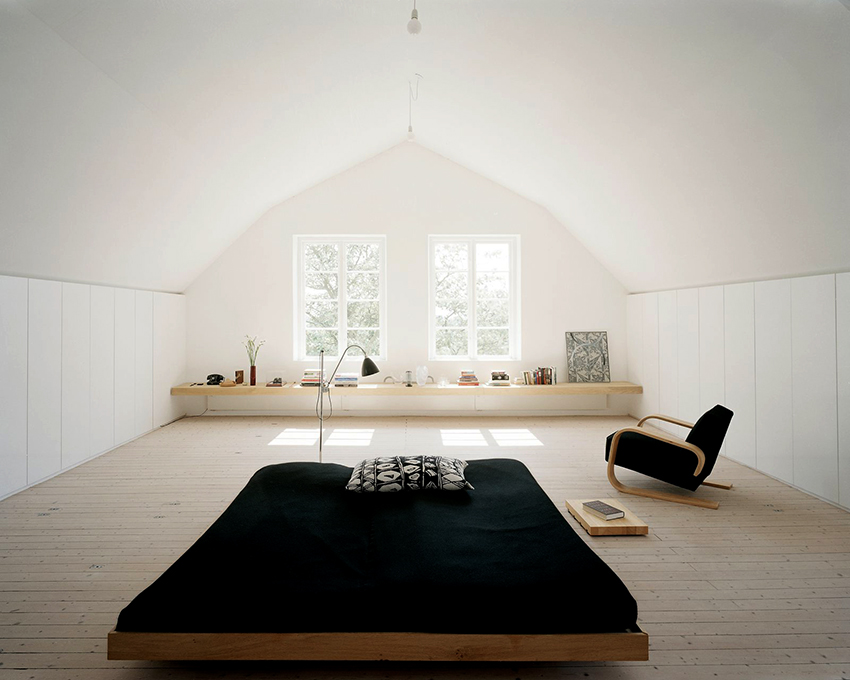
The design of a Japanese-style bedroom must be carefully considered, as the interior must be meaningful and functional.
- Abundant but dim lighting.
- Materials of natural origin.
- The absence of unnecessary elements, the decor of the room must be meaningful and carefully thought out.
- The decor should support the overall idea of the room. Fans, screens, dolls in traditional national clothes are invariable attributes of the Japanese style.
- Furniture of simple geometric shapes.
When decorating a room in Japanese style, it is recommended to avoid excesses. Balance and harmony are welcomed in everything.
How to draw up a bedroom design project correctly
The assortment of modern stores is extensive and varied, so the choice of furniture, finishes and decor can cause certain difficulties for customers. Before proceeding to the direct development of the project, you should outline the budget and decide on the style of the future interior.
The placement of some elements is thought out in advance:
- air conditioner;
- sockets;
- switches.
Otherwise, you may encounter inconveniences during the operation of the premises.
Useful advice! The preparation of a design project is usually carried out by specialists. But if you wish, you can do this work yourself, using modern programs and applications. This will save you money.
How to develop a bedroom interior design yourself
Before you start planning the design of a room, it does not hurt to study in detail the existing styles, get acquainted with interesting and unusual solutions that can be found on the Internet or in magazines, and also take into account the recommendations of specialists.
The development of a design project is carried out in stages. First, measurements of all parameters of the room are taken, for this they are measured:
- window structures;
- walls;
- floor;
- ceiling;
- doorways.
The received data is entered into the program. If the project involves the implementation of redevelopment by building or demolishing walls, this issue must be agreed with specialists. In addition, registration of permits will be required. Even a minor mistake made in the planning can lead to serious consequences. After changes are made to the room configuration, measurements are taken again and again entered into the program.
At the next stage of drawing up the design project of the room, it is necessary to think over the lighting system. It is desirable that there are at least 2 light sources in the room. The best option for a bedroom would be a ceiling chandelier and bedside lamps. Do not forget that each functional area of the room must have separate lighting. Sconces, wall-mounted luminaires and recessed ceiling lamps should be used as an addition. The latter option can be installed at the head of the bed.
At the design stage of the lighting system, communications are also thought out. It is necessary to calculate an electrical diagram with a clear designation of the number of sockets and switches, determine the location of these elements, as well as wires.
Note! If the design involves combining a bedroom with a dressing room or study, it is very important to pay attention to the competent division of the room into zones.Nothing should interfere with good rest and sleep, therefore, the location of the bed and the partition is carefully thought out.
After that, you can start choosing finishing materials. Modern programs and applications used by designers allow choosing any type of design and visually assessing the result.
At the last stage, the setting of the room is thought out. You can use various options for arranging furniture in order to choose the most optimal and convenient one. In this case, the shape of the room and its dimensions should be taken into account.
Bedroom renovation planning: photos and recommendations for choosing finishes, furniture and lighting
Repair work in the premises begins with finishing, and the recreation room is no exception. It is advisable to choose for these purposes environmentally friendly materials of natural origin. Unlike the bathroom and kitchen, the bedroom does not need permanent finishing. The operating conditions of this room are not accompanied by a large amount of dirt, grease and moisture.
Experts recommend sticking to calm colors and neutral shades that will promote sound sleep and relaxation. In the catalogs of manufacturers, you can find photos of beautiful bedrooms that meet this requirement, so there should be no problems with the choice of finishing materials. Many collections of 2018 are distinguished by variety and originality.
The choice of wallpaper for the bedroom: photo of room design
In most cases, wallpaper is used to decorate the walls in the relaxation room. In stores you can find materials with different colors, textures, designs. Some manufacturers offer wallpapers that realistically imitate natural surfaces:
- plaster;
- a rock;
- bamboo;
- wood;
- skin.
The most environmentally friendly and affordable canvases are paper wallpaper. This material maintains microclimatic conditions in the room that are comfortable for humans.
In addition, they provide an additional level of thermal and acoustic insulation. An equally appropriate option would be non-woven wallpaper in the bedroom. They are safe, easy to stick, but require careful surface preparation.
To create a unique and unusual design, you can use wallpaper... The canvases decorated with high-resolution images will allow you to quickly and easily transform the interior of the room. Some options visually enlarge the space or create additional volumetric reality.
Textile wallpaper looks spectacular in the bedroom interior. This material has good sound and thermal insulation and a pleasant texture.
Note! The disadvantage of this finish is that its surface attracts dust, so fabric wallpaper needs regular cleaning.
The choice of finishes for renovation: photos of bedrooms with painted walls
In addition to wallpaper, coloring compositions are used as wall decoration. This option is no less popular and affordable. Dyes have many benefits. Customers can find the perfect tone and shade for the bedroom in the store. The paint application process is very simple. In addition, if desired, the surface of the walls can be repainted several times. This type of finish also has disadvantages. Before applying the composition, the surface of the walls must be carefully prepared and leveled.
On the Internet, you can find thousands of pictures of interiors with painted walls. A matte finish is considered the most suitable option for a bedroom, as glossy surfaces reflect light reflections. There are many types of paints, but the most optimal of them are water-based and acrylic compositions.
Using dye, you can create an original design for one or more walls. Most often, the surface behind headboard stands out from the rest. To do this, it is painted in a contrasting color or decorated with a pattern. Bedrooms with walls decorated with a gradient look interesting. In this case, several shades are used that smoothly flow from one another. The number of possible design variations is practically unlimited.
Decorative room renovation: photos of interiors with plaster on the walls
Decorative plaster is practical and environmentally friendly. This material is easy to apply to walls, does not require careful maintenance and can effectively serve for many years.
The plaster used for interior decoration is of several types:
- Textured - contains sawdust and small stones. Used to create volumetric coverage.
- Venetian - consists of marble chips. The material produces a smooth stone-like surface.
- Structural - includes quartz particles.
The disadvantages of plaster include its high cost, but taking into account the durability of the coating and its unique design, these costs are justified.
Note! In addition to the basic and most popular materials for finishing wall surfaces, other coatings can be used in the rest room: cork, textiles, wooden lining, decorative brick or stone. They will help create an atmospheric and unique interior.
Decoration materials for bedroom decoration: flooring
When choosing a floor covering for a bedroom, first of all, you should consider characteristics such as wear resistance and durability. Some people walk barefoot in the break room, so the floor surface should be smooth and pleasant to the touch.
Parquet flooring never goes out of style. This natural material has many shades, thanks to which, on its basis, you can create an interior in any style, from classic to Scandinavian. Parquet is in high demand, although it is not without its drawbacks. First, the cost of this coating is very high. Secondly, the thermal insulation and sound insulation properties of the material are not good enough. Although these characteristics can be improved by using a special fiber for insulation.
Laminate flooring can be used as an alternative to expensive wood flooring. This material is made from raw materials with wear-resistant properties. Laminate is practical and provides the required level of thermal insulation, creating a comfortable operating environment in the room. However, do not forget that the upper surface of the material will deteriorate over time, so the coating will have to be changed periodically.
In the pictures of bedrooms, carpet is also found as a floor covering. This material, due to its softness and warmth, creates a special feeling of comfort and coziness in the room. In addition, the carpet perfectly dampens sounds. Depending on budgetary possibilities, consumers can buy artificial or natural surfaces.
This material is difficult to keep clean. This will require special tools and washing vacuum cleaner... Carpet not only attracts dust, it retains dirt, so it will take a lot of effort to remove some stains.
More recently, the popularity of cork floors has begun to increase. This coating is soft, warm, pleasant to the touch and provides a high level of sound insulation.In addition, cork floors are antistatic, so they do not need complicated maintenance. The disadvantages of the coating include a limited range of colors and a tendency to deformation changes. The surface is easily damaged by animal claws, furniture legs and sharp heels.
Useful advice! To protect the cork flooring from damage, it is necessary to put pads under the legs of massive and heavy furniture.
Bed as a basis for creating a bedroom design
Creating a decor in a relaxation room should start with choosing a bed, since this particular piece of furniture is central to the room. In this case, it is imperative to take into account the size of the bedroom and the requirements of the style chosen for its design.
First of all, special attention should be paid to the strength and reliability of the structure, since not only the quality of sleep, but also safety depends on this. Frames equipped with legs are not durable. It is advisable to give preference to beds with panels. The mattress should be selected in the store, guided by your own feelings, it should be as comfortable as possible. Therefore, experts do not recommend buying a fully equipped bed. Mattresses in such designs are not always comfortable and of high quality.
Of particular importance is the location of the bed in the room. It is recommended to install this piece of furniture with the headboard against the wall. This must be done so that a little free space is formed on the sides, then it will be convenient for people to move and get out of bed. It is undesirable to place a sleeping place where it is too hot or bleed through, for example, opposite doors, windows or not far from heating appliances.
How to choose additional furniture for the bedroom interior
A bed is not the only piece of furniture that can be found in a bedroom. In the interior of the room, there must be bedside tables for convenient storage of little things. If the classic style will not be used to decorate the bedroom, you can limit yourself to installing the bedside table on only one side.
On the other side of the bed, you can place:
- small table;
- floor lamp;
- stack of books.
Such an unusual design technique will allow you to revive the atmosphere of the room, making it individual. For the interior of the bedroom, it will not hurt to purchase a chest of drawers. This piece of furniture is suitable for storing clothes, underwear and other items.
Useful advice! If you hang a mirror over the dresser, it can be used as a dressing table for evening and morning beauty treatments.
Spacious rooms allow you to install closetthat can be used to store a wardrobe. When creating an environment for a compact room, it is better to refuse a large cabinet. It can be replaced with clothes rails or open shelving. These storage systems are completely open, they do not hide the free space in the room, as wardrobes do.
In the conditions of city apartments, owners often have to combine premises, creating a single space with functional areas. Most often, the bedroom is combined with an office, nursery or living room. In such cases, it does not hurt to purchase furniture with a transform function, for example, a bed that is built into the podium or hides in the closet. At night, the sleeping place can be used for its intended purpose, and during the day it can be hidden, freeing up additional space in the room.
To divide a room into zones, you can use not only partitions, but also cabinets, racks, tables. It is allowed to use glass screens that do not overload the interior.
It is advisable that the furniture that is selected for the bedroom is made of natural materials. Wood products are offered not only by elite manufacturers, but also by young designers who practice a modern approach. The only drawback of such furniture is its cost. You can buy cheaper furnishings made from veneer, chipboard and MDF.
Lighting design: photo of interiors with ceiling and additional lighting
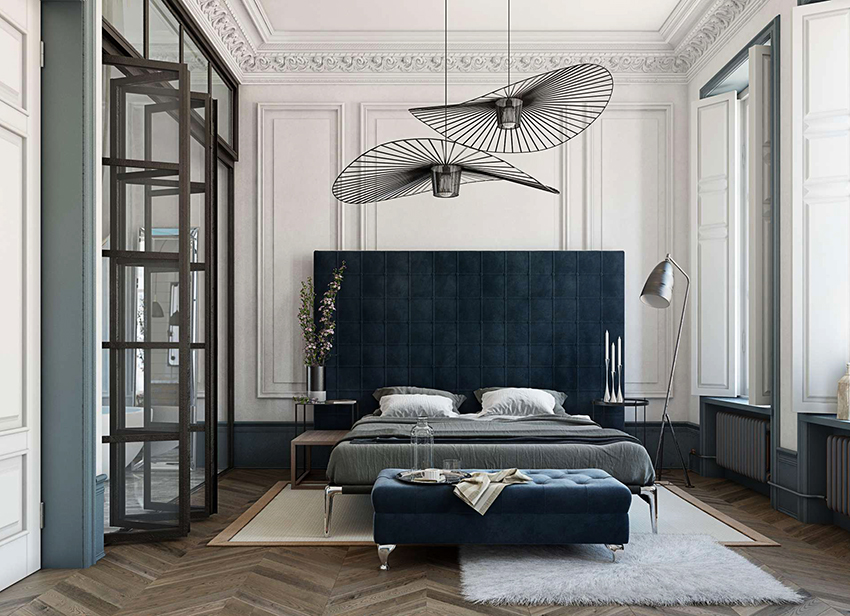
When choosing lighting fixtures for a bedroom, it is necessary to consider not only the interior design, but also the size of the room
Lighting for the rest room is selected individually. It can be general and local. It is imperative to take into account the size of the room so that the lighting fixtures look harmonious in the interior and in proportion. It is necessary that the light be refracted, otherwise the rays will dazzle.
For a small bedroom, it is better to select small ceiling lights. They will not take up much space, while providing a sufficient level of light. There are practically no restrictions on spacious rooms. The chandelier in this case can have any shape and style. The main thing is that it fits into the overall design of the room. The optimum distance between the chandelier and the floor is 2 m.
An interesting option will be luminous ceilings, which can look like stained glass windows with fluorescent lamps or LED strips. For local placement, lamps on bedside tables are suitable. They can be turned on and off without getting out of bed.
Despite the limitations, the bedroom still offers ample opportunity to create interesting designs. You need to adhere to only one rule - all interior components: decoration, furniture, decor and lighting - must be in harmony and be combined with each other.
