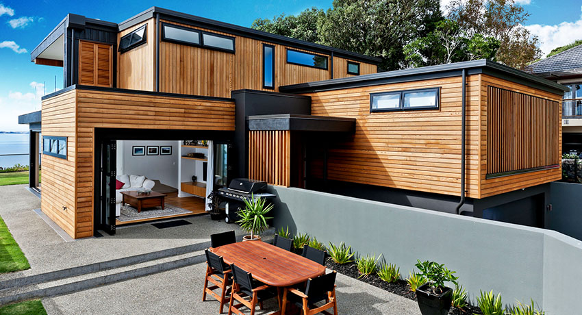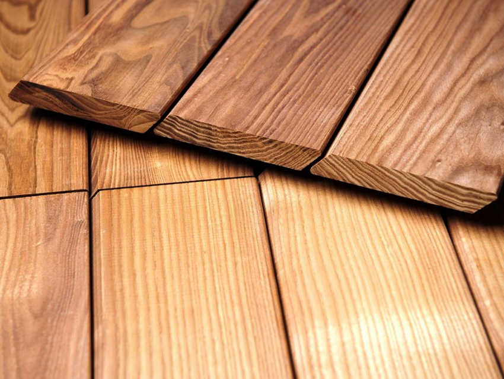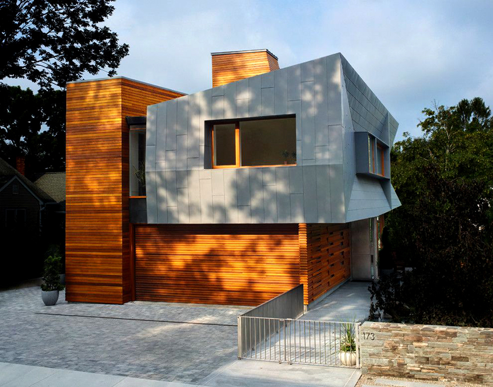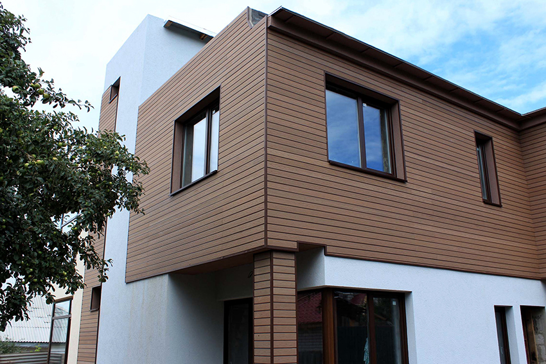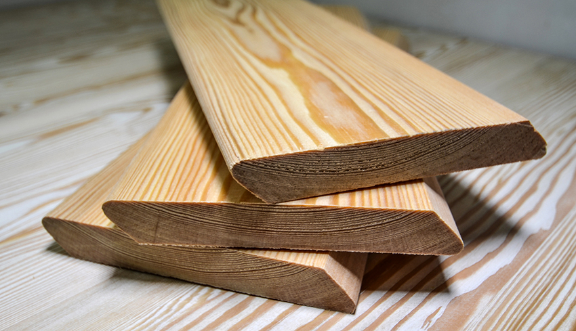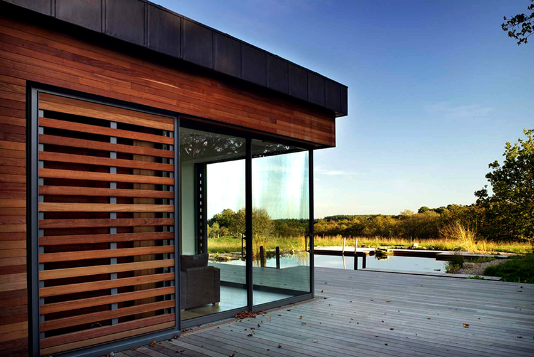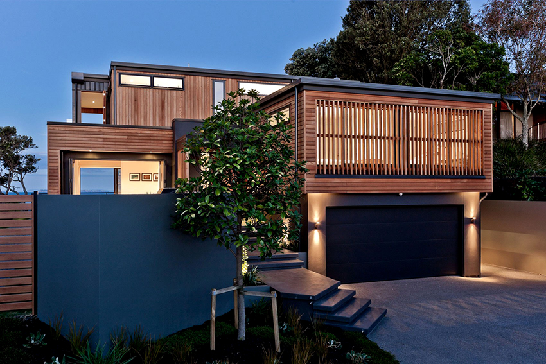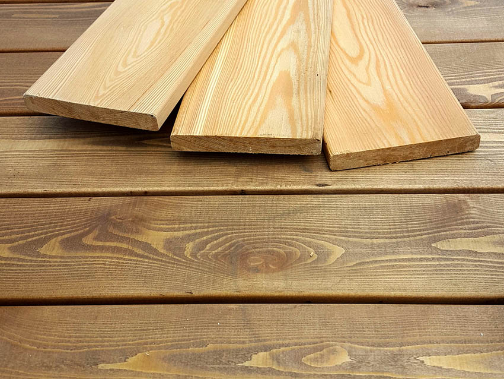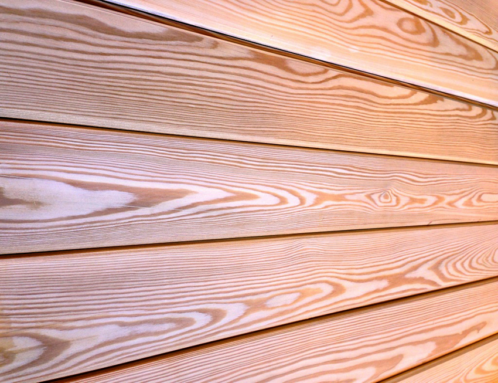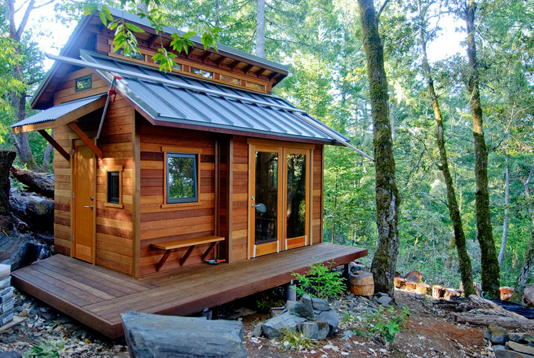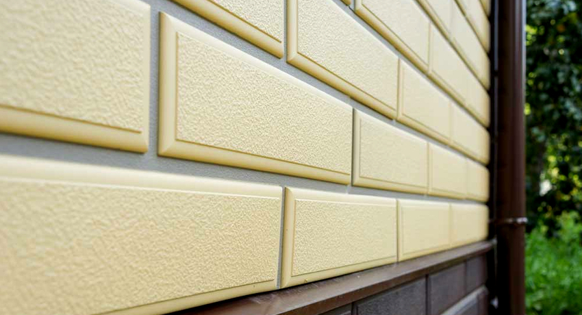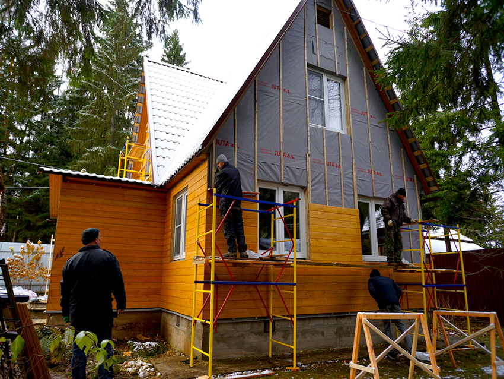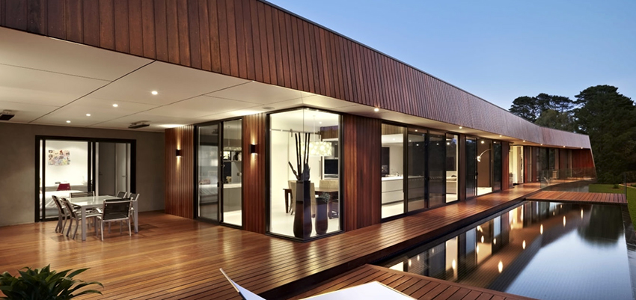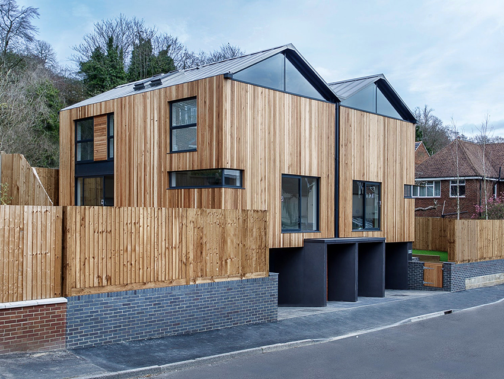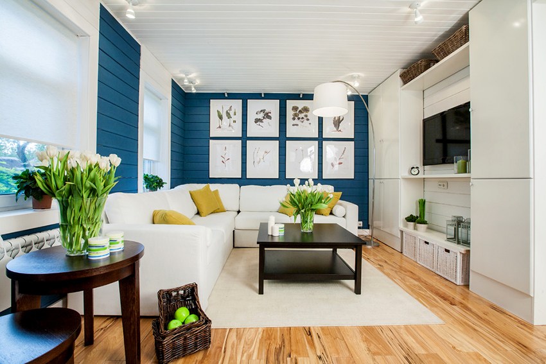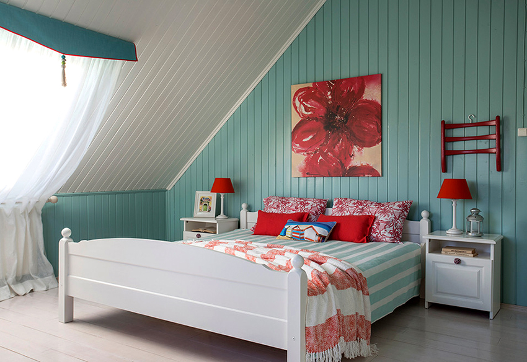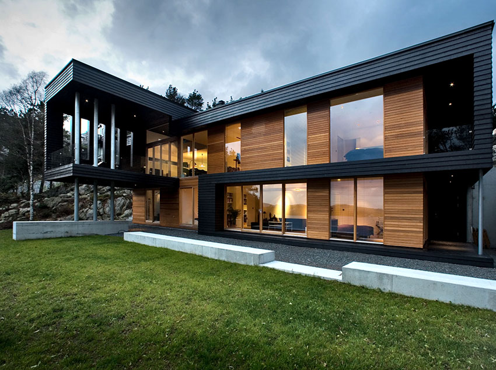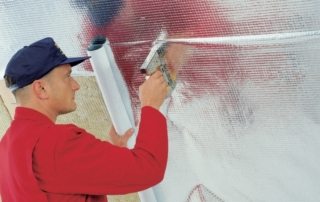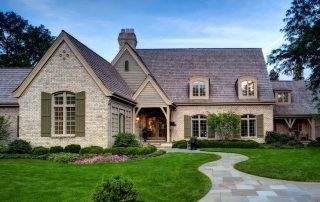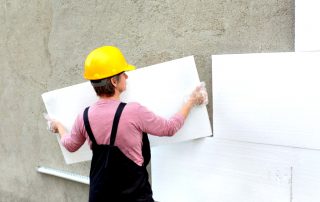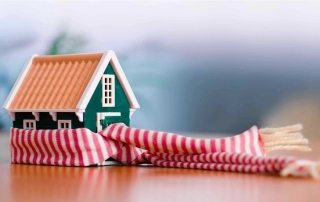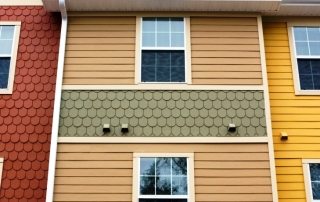The tree symbolizes the axis of the world that connects Heaven and Earth. This is in a highly spiritual sense. And in everyday life we try to surround ourselves with objects made of natural materials, striving (most likely on a subconscious level) to maintain a connection with nature, which gives us strength, ensuring the harmony of being. That is why façade planken is a versatile material for creating an interesting exterior.
Content
- 1 Planken: what it is, where and for what purpose it is used
- 2 Facade decoration with planken: materials for making boards
- 3 The main types of the profile of the front planken board
- 4 Material selection tips: how to tell pine from larch
- 5 Facade plank: methods and sequence of installation
- 6 Originality, warmth and comfort: planken in the interior
- 7 Manufacturers and prices of wooden and WPC facade planks
- 8 Planking facades: advantages and disadvantages
Planken: what it is, where and for what purpose it is used
Decorating rooms with wood (both their internal and external parts) is a tradition that is enriched with more and more new types and methods. The advantages of this material are significant:
- presentable appearance;
- environmental friendliness;
- operational qualities allowing to provide the necessary heat and moisture insulation;
- ease of processing;
- availability of installation.
One of the most modern materials is planken. What is this type of finish? These are boards that differ from a similar standard building material with processed edges: bevels are removed from all four sides. Such wood filing has decorative and technical purposes. Smoothed edges give originality to the plane decorated with similar strips, and the specificity of laying the boards allows the wood material to expand and contract freely under the influence of temperature and humidity without deforming.
Planken is used for finishing vertical and horizontal surfaces. They are sheathed with walls and ceilings of rooms, gazebos, balconies, loggias, used for facing the facades of buildings. Fences and other fences are built from the processed boards. Landscaping designers know well what planken is. They create from this inexpressive at first glance material real decorative masterpieces that not only decorate the site, but also have a functional purpose.
Facade decoration with planken: materials for making boards
Special requirements are imposed on the materials used to create the exterior of the building. If it is possible to regulate temperature and other indicators in the interior, then it is impossible to protect the outer part of the house from natural conditions. Therefore, it is necessary to select types of finishes that can maintain aesthetics over a long period of time.
The durability and guarantee of the integrity of planken facades is ensured primarily by the choice of material. It should be noted that it is possible to make boards and perform the necessary processing of edges from any type of wood, but the price and optimal characteristics have highlighted a number of the most popular types. The most popular are sawn timber from the following tree species:
- pine trees;
- larch;
- oak;
- cedar.
The types of wood listed above have different resistance to temperature extremes, moisture, differ in different rates of decay and prices. Judging by the availability of proposals from planken manufacturers, each material is in demand and has its own buyer.
Helpful advice! The choice of material for planken should largely depend on the climatic conditions in which it will be used.
The modern level of wood processing and the availability of technologies for the use of polymers made it possible to create a building material that combined wood waste and plastic, as a result of which a front plank board made of WPC - a wood-polymer composite - appeared. In terms of operational characteristics, this type of finish has become a serious competitor to natural wood sawn timber.
Pine planken: ways to improve performance
The price gap between planks made of pine, larch, oak and cedar is significant. The cheapest option is pine lumber. This material is most often stopped by people who have limited funds. The decision is fully justified. You should not give up the desire to sheathe the house with natural covering only because of financial problems.
Pine belongs to soft materials, has a low level of heat and moisture resistance. In order for the facade of the house to please with aesthetics for a long time, you need to pay attention to the tree growing zone when choosing boards. Pines from the northern regions have a denser structure, which means that lumber from them will be much stronger. Pine planks will require periodic treatment to protect them from moisture, bacteria and insect damage.
An interesting chocolate shade can be seen in the photo of front planken from pine. This color is acquired by heat-treated material. The wood is exposed to a temperature of 180 ° C under vacuum conditions. A similar process allows you to enhance the following qualities of this wood material:
- Resistance to natural aging. When exposed to high temperatures, the organic layer is destroyed, which can become a habitat for natural pests.
- Moisture resistance. After processing, the board becomes harder, retains its shape, and absorbs less moisture.
- Thermal insulation. A well-dried board conducts 25% more heat than a heat-treated material.
The aesthetic qualities of the material are also improved: the structure of the wood becomes more expressive.
Facade decoration with larch: optimal value for money
The most common option is larch facades. The Russian name of the tree is associated with seasonal renewal: in September-October, the needles turn yellow and fall off, and in the spring new young greenery appears on the branches.This popularity is explained by the peculiarities of the wood of this species and the adequate price. The fact is that most of the tree trunk consists of a core, which is the raw material for making planks. The main characteristics of this material are the following:
- high density, allowing lumber to maintain a given shape;
- high moisture resistance;
- resistance to temperature extremes;
- protection from damage by pests.
The latter quality is ensured by the high content of natural resins in larch wood. That is why traces of wormholes cannot be found on the material. Many professionals believe that lumber from this type of tree does not need antibacterial treatment.
Finishing the facade with larch planken is not difficult, since the material holds all types of fasteners well and lends itself well to grinding.
Helpful advice! Before purchasing planken from larch, you need to ask what types of wood processing were used. Despite the good natural characteristics of the material, there are a number of technologies that improve the performance of the boards.
WPC plank for facade finishing: qualities and characteristics
A worthy alternative to natural planks for facades is WPC plank. The latter has another name - facade decking. The raw material for the manufacture of wood-polymer composite is small sawdust or recycled PVC products, which are supplemented with synthetic and organic binders. The approximate ratio is respectively 60-70 to 40-30%. Various modifiers and coloring pigments make it possible to achieve a complete visual identity of the material with a natural board.
In comparison with wood, the following qualities should be attributed to the advantages of facade decking:
- Resistance to external mechanical stress. The composite cannot be scratched, no marks remain on it even after constant rubbing, etc.
- Preservation of the existing color shade throughout the entire service life.
- Resistant to temperature extremes and high humidity. WPC facade plank does not lose its shape even when temperatures change from +50 to -65 ° С and with prolonged contact with water.
- Mold does not form on the material, pests do not start in it.
- Resistant to acids, alkalis, has a high refractory level.
- Easy to use: does not require periodic grinding, processing.
- Possesses high tactile qualities - warm and pleasant to the touch.
Helpful advice! WPC plank is easy to cut, so it is advisable to use it for cladding buildings with complex architecture.
The main types of the profile of the front planken board
The material proposed above was mainly related to raw materials for the manufacture of planks for facade decoration. But planken is, first of all, the shape of the section of the board, and it is this characteristic that will be discussed in this section. Actually, the form, and with it the features of fastening, installation, most of all distinguish planken from its main competitor - lining.
According to the features of the form, two types of profile are distinguished:
- Straight. In section, this option is a rectangle with rounded corners.
- Beveled. The section of this type has the shape of a parallelogram with bevel angles up to 70 °.
There is also a straight profile with grooves.
The dimensions of the WPC plank for the facade decoration of buildings can be as follows: the length of the planks is mainly 300 cm, the width is 5-16 cm, the thickness is 1.3-3.5 cm.With regard to sawn timber, here the standard length can be considered 400 cm.The width of the planks ranges from 7 to 14 cm, the thickness is 1.5-2.2 cm.
It should be noted that, at the request of the customer, the manufacturer can make sawn timber of another required size.
The method of their installation directly depends on the shape of the planks. The oblique strips are fixed with an overlap, the straight profile is installed with a visible gap. More details about editing are in further materials of the article.
Material selection tips: how to tell pine from larch
As mentioned above, for the durability and aesthetics of the exterior of the house, it is necessary to choose the right material, in particular planken. Even financially secure people try to manage their money wisely and save as much as possible. Taking advantage of this, unscrupulous sellers can pass off pine boards for larch lumber.
To avoid deception, it is most reliable to ask for a certificate or other document confirming the truth of the verbal characteristics of the product offered by the seller. If this is not possible, then you should rely on your own knowledge. General information about larch as a building material is as follows: the core of the wood has a light pink tint; sapwood is wide, yellowish or light pink; annual layers are clearly visible, the boundary between late and early wood is easily identified.
In order not to purchase a pine facade plank instead of deciduous, it is worth conducting a careful visual inspection of the material:
- Fresh pine wood is much lighter than larch. The first turns yellow over time, the second takes on a dark red-brown hue.
- The structure of larch is much more noticeable.
- When the nail is transversely held over the surface of the pine board, a barely noticeable trace will remain, this will not happen with larch.
Important! Larch lumber does not have a characteristic resinous odor.
Facade plank: methods and sequence of installation
When installing a facade plank, it is necessary to create a ventilated space that will preserve the integrity of the planks. This can be ensured by observing a certain technology and sequence of work:
Related article:
Brick facade panels: a good way to decorate a house without unnecessary stress on the walls
Main varieties and standards. The main advantages of installation. Review of manufacturers and product prices. How to install correctly.
- It is necessary to make a lathing of beams, the thickness of which exceeds the thickness of the insulation by 2-4 cm. The pitch of the lathing should correspond to the width of the insulation.
- Attach the insulation to the walls using dowels-fungi. It can be additionally covered with plastic wrap, also fixed with dowels. This will prevent the insulation from filling with moisture.
- Perform material calculation. If the length of the boards is less than the length of the wall, the planks will have to be joined. Here it is important to correctly "place" the vertical lines of the joints - otherwise the facade will lose its aesthetics. You can use the brickwork method.
- Proceed directly to finishing the facade with planken.
Installation can be carried out in an open or hidden way. After the first one, the caps of self-tapping screws and screws are visually visible. The second way is more attractive. It also has options. If boards with a bevel are used, fastening is carried out at the point where the edge is cut. It is necessary to fix the planks carefully, since the board in this place is much thinner and can crack.
Self-tapping screws and screws are best purchased with a coating or made of stainless material, otherwise traces of corrosion will quickly appear. The upper plank is laid so as to overlap the fixing point of the previous board.
The second method is applicable to boards with a straight profile.It requires additional metal strips that are attached to the back of the board so that protruding parts remain. One part is fixed to the crate, the second is inserted into the gap between the crate and the previous board.
Vertical installation of planken in a modern exterior
Among a large number of photos of facades with larch or other materials, you can find options for not horizontal, but vertical laying of planken. For some unknown reason, this method of registration is not very common in our country, it is rather inherent in Europe. Still, some prefer vertical lines.
The positive features of the vertical planken include the following:
- creation of an original exterior;
- no need for joining the planks (with the exception of houses with several floors);
- the ability to visually increase the height of the building.
As for the installation method, it is worth noting: boards with a beveled profile for such a finish are practically not used, only straight ones with rounded corners are preferred. During the cladding, the same methods are used as for horizontal laying: a standard subsystem for planken (wall-lathing-insulation), special metal strips.
If the facade is formed with a straight planken with grooves, a special type of fastening is used - kleimers. These are special metal staples with which you can connect elements in a hidden way.
Helpful advice! If the height of the outer walls of the house without a roof and foundation does not exceed 300 cm, it is better to use vertical installation of the planken.
Recommendations for installing planken with your own hands
Planken, even pine, is a rather expensive material, because the boards are made only of high-quality wood, in which cracks, chips and other defects are not allowed. Therefore, many people prefer to entrust the installation to specialists. If, nevertheless, the desire to save money and self-confidence are so great that a decision is made to make the cladding on their own, it is worth listening to some advice on the technology of performing the work:
- When fixing the first board, be sure to use the building level. The slightest deviation will make you return (that is, dismantle) to the beginning after 3-4 rows are fixed.
- The lathing must be installed perpendicular to the direction in which the boards will be fixed.
- The special metal fastening strip must protrude at least 10 mm on both sides.
- Open mounting of the plank is best done with screws or self-tapping screws with decorative caps. This will increase the aesthetics of the coating.
- When creating visible gaps between the boards, the same dimensions of the latter should be strictly observed. This is important both for changing the state of the material (expansion) and for the aesthetic component of the facade.
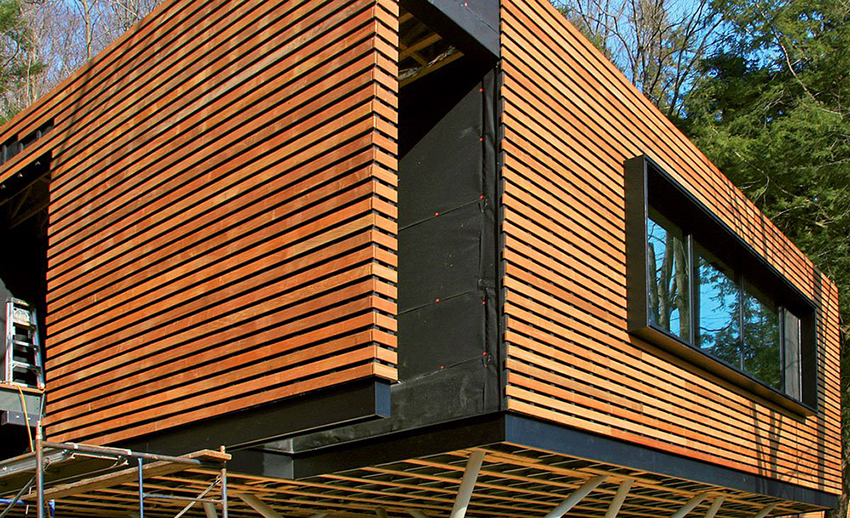
Facade planken is a rather expensive material, so do-it-yourself installation should be approached with maximum responsibility
When purchasing planken, be sure to inspect several selectively taken boards for curvatures. If the lumber is of poor quality (the planks were made of raw wood), this will certainly be noticeable.
Originality, warmth and comfort: planken in the interior
On the Internet, in the photo of houses, the facade planken significantly transforms any structure, making it at the same time solid, neat and interesting. But even wider possibilities are provided by this facing material when creating interiors. Natural wood provides special coziness and comfort in the room, having a positive effect on the physical and psycho-emotional state of the household.
If for the external cladding there are only two ways of decorating the facade with planken - horizontal and vertical, then inside the board can be fixed not only by the two above methods, but also create separate planes and fragments that are at different angles and slopes with respect to the main surfaces.
Using various options for placing planks, you can visually increase the height of the room (vertical fastening), visually expand the boundaries (horizontal fastening), make a large rectangular ceiling in a living room interesting using fragmentary installation. You can “play” with the structure of the plank when decorating the ceiling in a room with complex architecture, for example, if there are niches, ledges, etc. Sometimes, to create a certain interior composition, painted plank is used.
The requirements for the quality of the material for the manufacture of planks for interior decoration are somewhat softened, it may well be pine. The shade of the wood cladding should be selected in accordance with the overall dimensions of the room and the style of decoration. For small rooms, light colors with an expressionless wood pattern are suitable. When decorating large rooms, there are no color restrictions related to size.
Helpful advice! When decorating the interior using natural boards, an overabundance should be avoided. If wooden surfaces occupy more than 50% of all surfaces of the room, the atmosphere in it may seem heavy, oppressive.
Manufacturers and prices of wooden and WPC facade planks
Planken is produced by both small private workshops and large-scale enterprises. In small organizations, the assortment is usually limited to 5-10 items, the board is made from pine, possibly from birch and ash. Some industries make planken exclusively from larch. However, in their planken catalogs, the facade board is presented in a large number of varieties (up to 50 options): products differ in size, toning, sectional shape.
Average prices for 1 m² of larch planken are as follows (the difference in material cost is due to the type of wood):
- straight front planken 21x140, 21x115, 21x90 mm - 500-1180 rubles;
- straight front planken 21x180 - 600-1200 rubles;
- beveled front plank 20x140 - 450-1150 rubles.
As for WPC planken, the situation with manufacturers is more transparent: there are leaders, their products are highly appreciated by consumers. The main brands are Legro and Bruggan. The price of front planken per m2 for these manufacturers ranges from 6500 to 7500 rubles for premium class products.
Helpful advice! In order not to buy a fake, it is worth buying planken from the company's official dealers.
The price for the most affordable planken made of pine varies from 350 to 850 rubles (depending on the type of wood) per 1 m².
Planking facades: advantages and disadvantages
Summarizing the information about Planken presented in the article, for the sake of objectivity and completeness of presentation, it is worth highlighting not only the positive qualities of this material, but also its problematic characteristics. The main disadvantages include the following:
- High price. And not only for lumber, but also for fasteners. and the latter are needed in large quantities. To save money by making it yourself is also not an option, since the parts require perfectly even dimensions that cannot be created without special equipment.
- The features of the planken installation cannot provide full protection of the thermal insulation material from moisture and ultraviolet penetration, therefore additional protection or expensive insulation is required.
- Such a facade coating does not provide significant additional thermal insulation for the building.
The disadvantages are certainly significant. However, looking at photos of facades with planken facades made of larch, oak and even cheaper pine on the Internet, I want to omit the problems and concentrate on the merits. And this material has a lot of them:
- planken with any installation method provides the maximum possible ventilation, which helps to maintain the safety of the facing layer, insulation and the structure as a whole;
- the absence of grooves and pockets, where moisture can accumulate, significantly extends the service life of the boards;
- the peculiarities of the fastening method make it easy to change damaged plank elements;
- all of the above advantages ensure the shelf life of the facades for 15-40 years;
- the gaps, which must be between the planks, add contour to the structure, make it visually larger and more voluminous.
With all types of stability, density indicators, wood remains a living, natural material. And only with proper observance of processing technologies, taking into account the specifics of installation and choosing the appropriate fasteners, you can achieve maximum aesthetics and ensure the durability of the exterior of the house.
