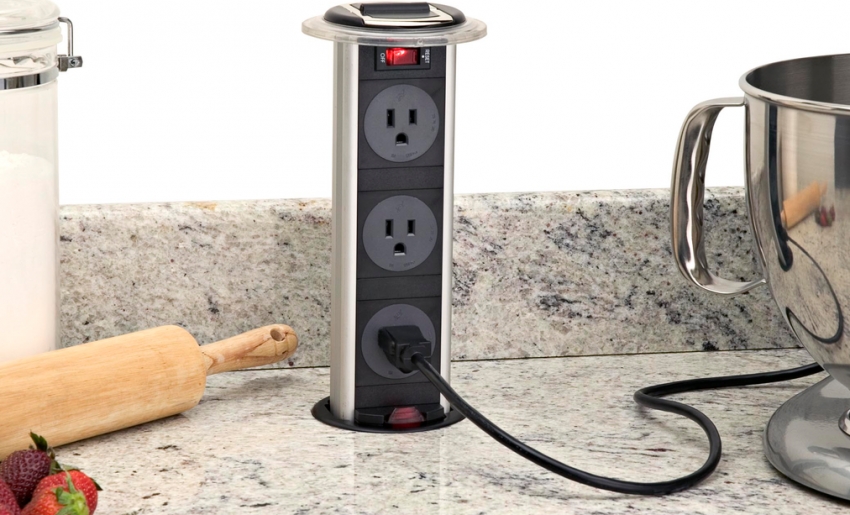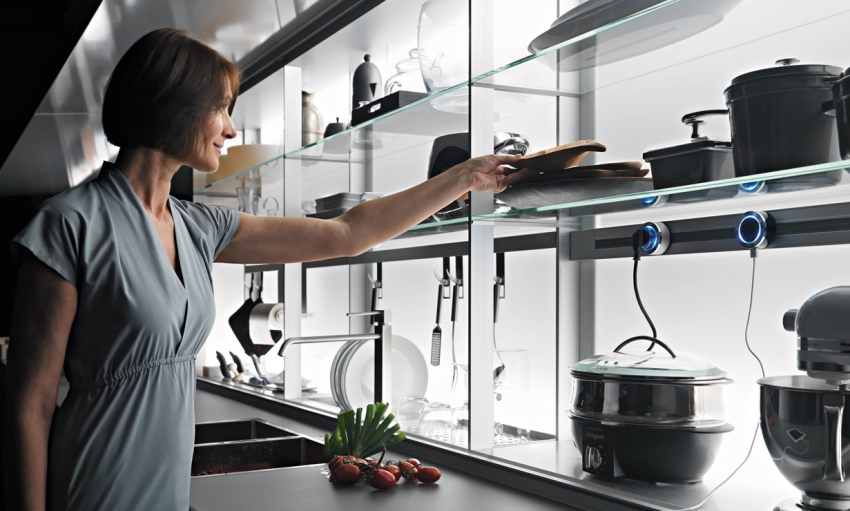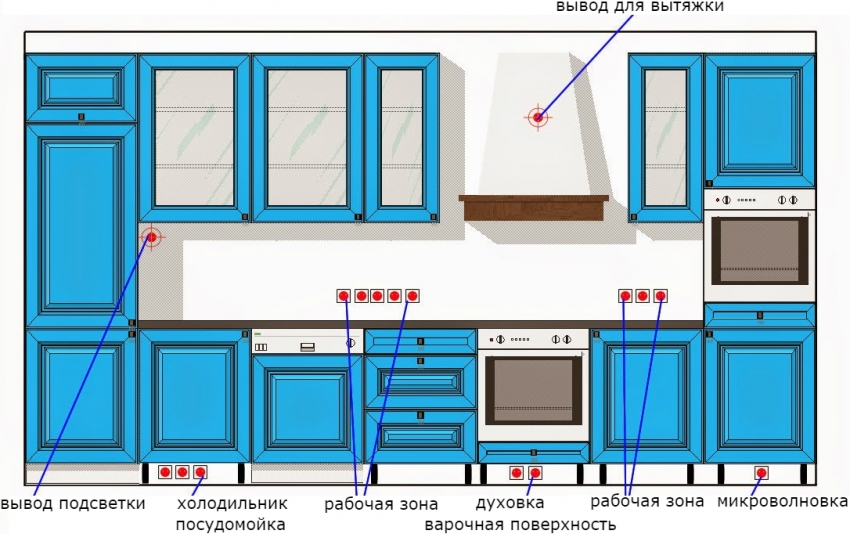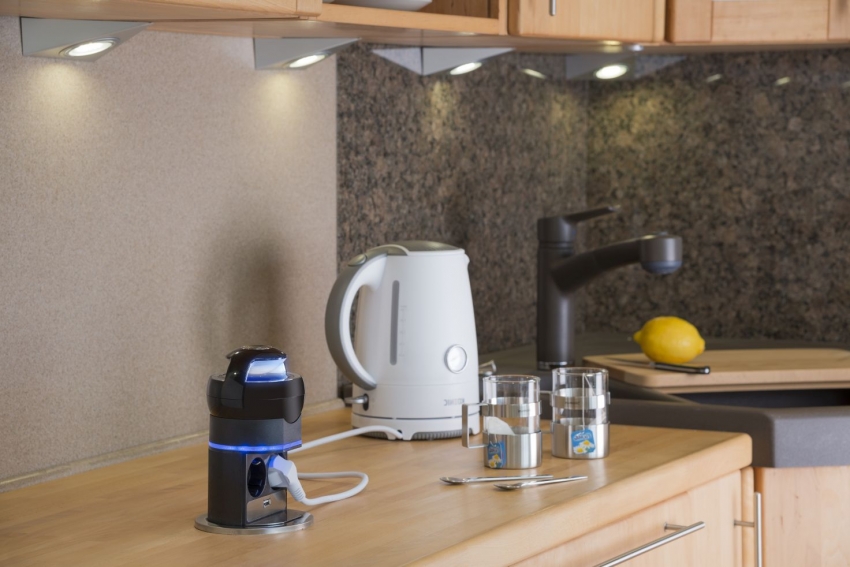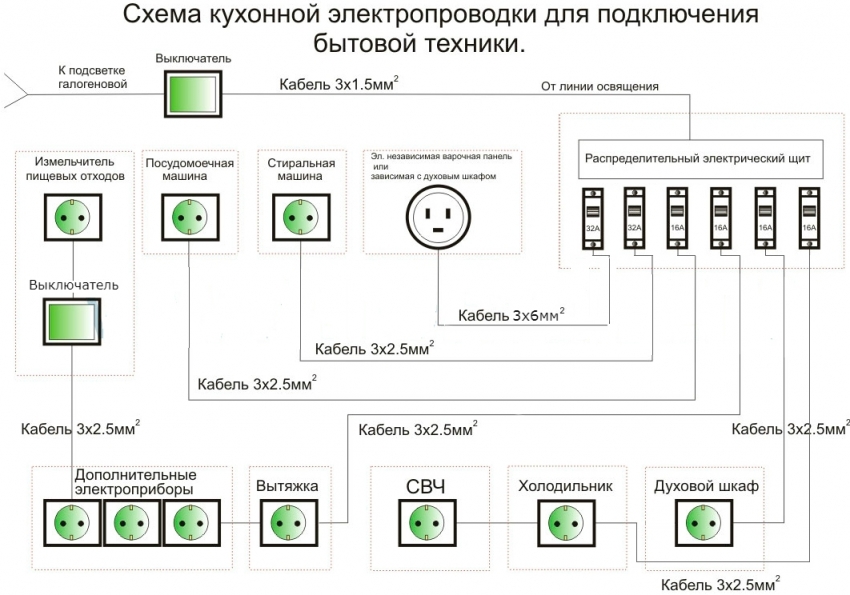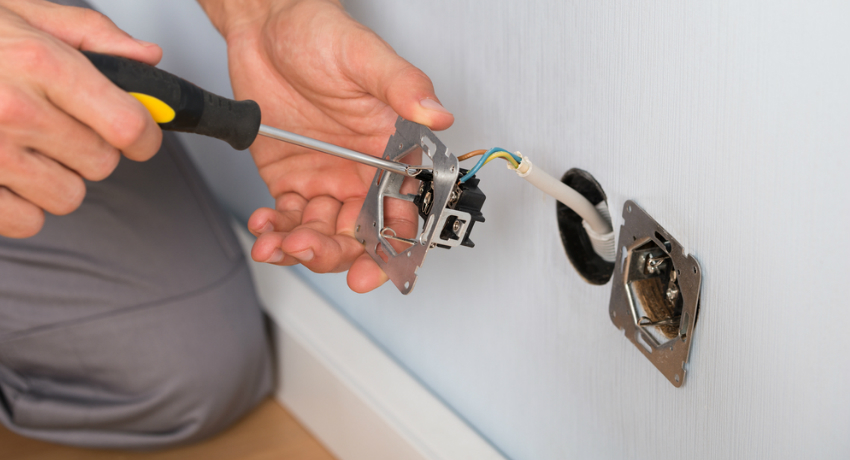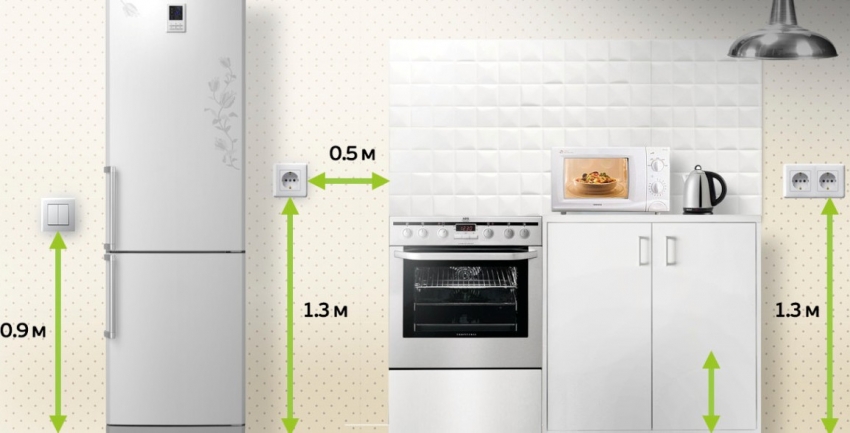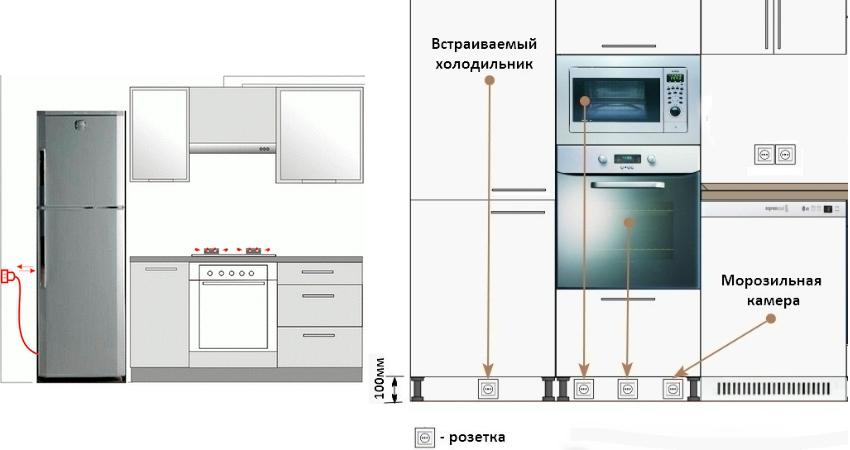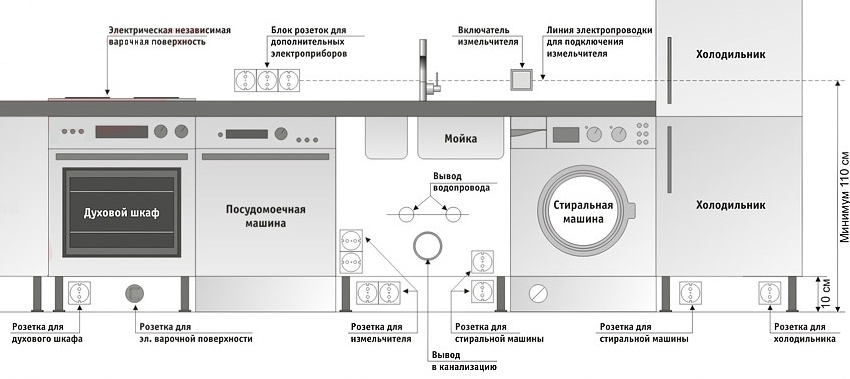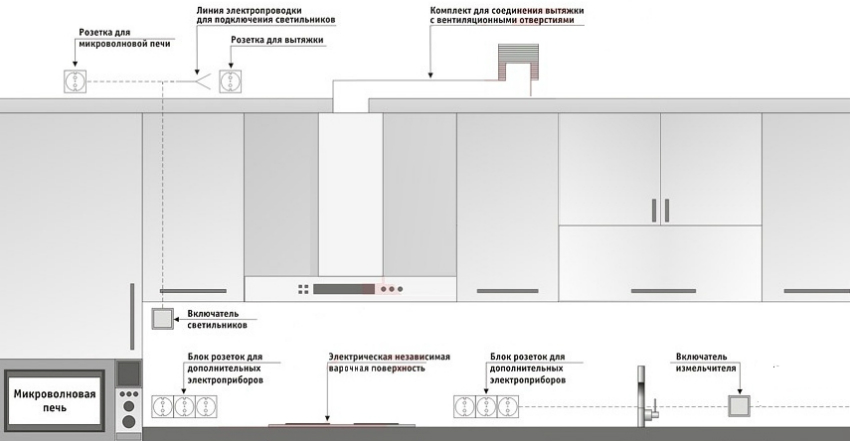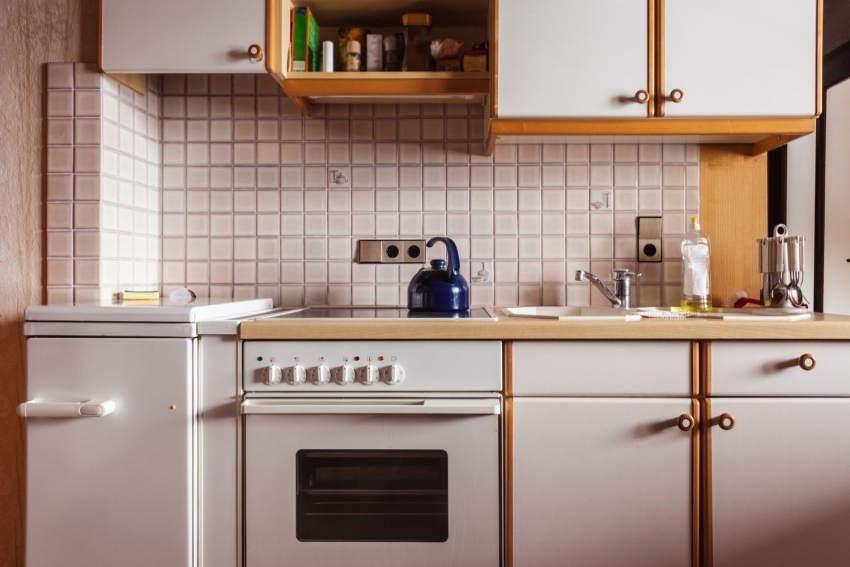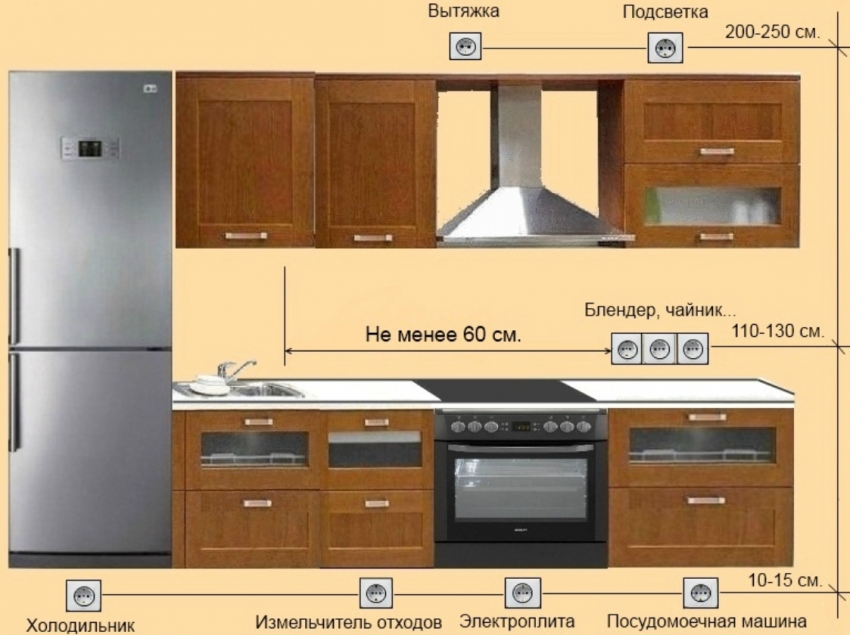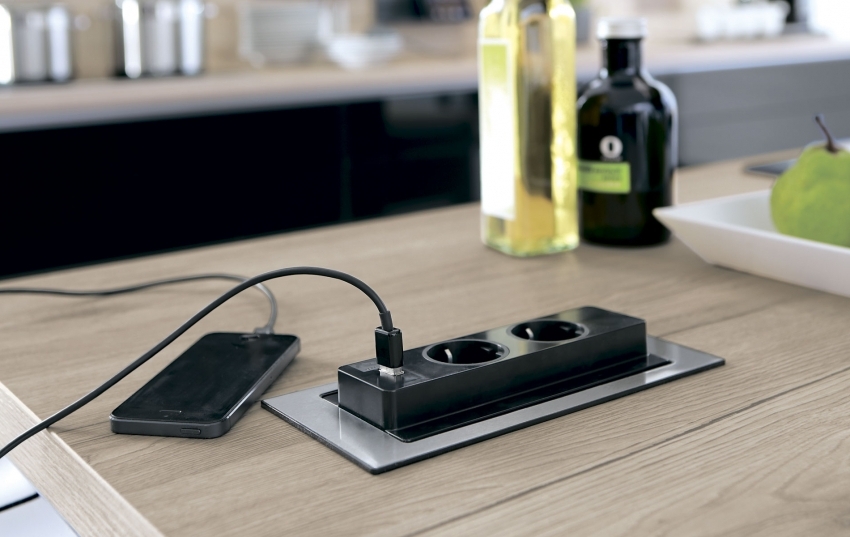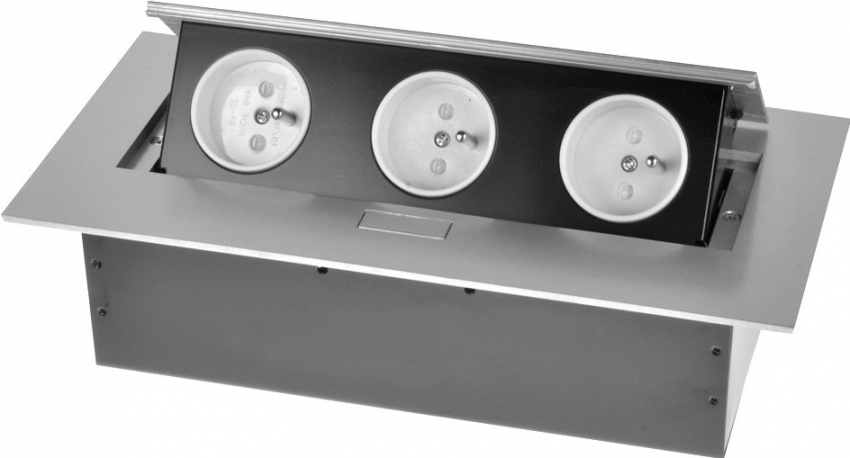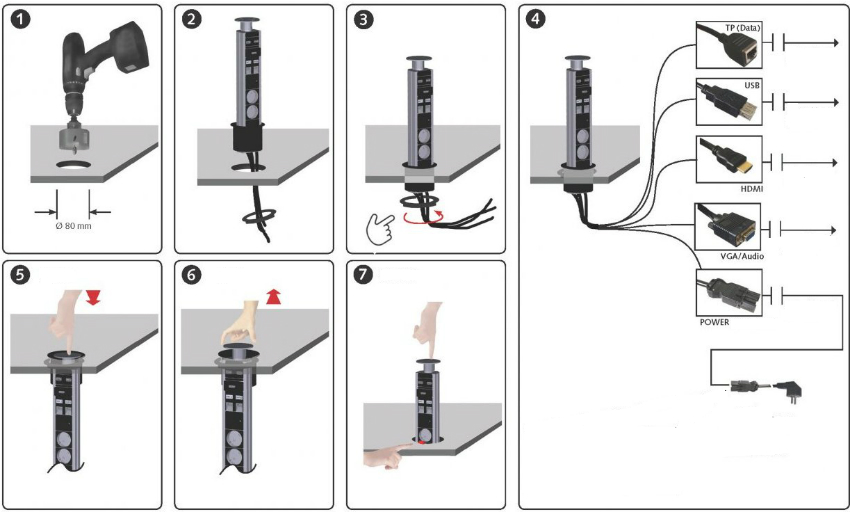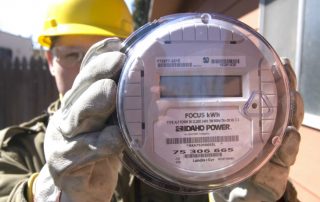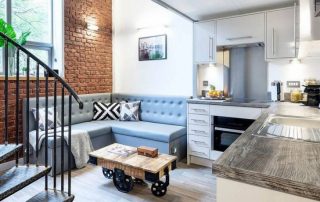With the increase in the number of necessary household appliances, the kitchen requires more and more sockets through which the appliances can receive power. And given the fact that a few decades ago they managed only one or two sockets, today, in the process of repair, one has to independently resort to increasing their number. Let's consider how to independently install sockets in the kitchen: location, height and other features of their installation.
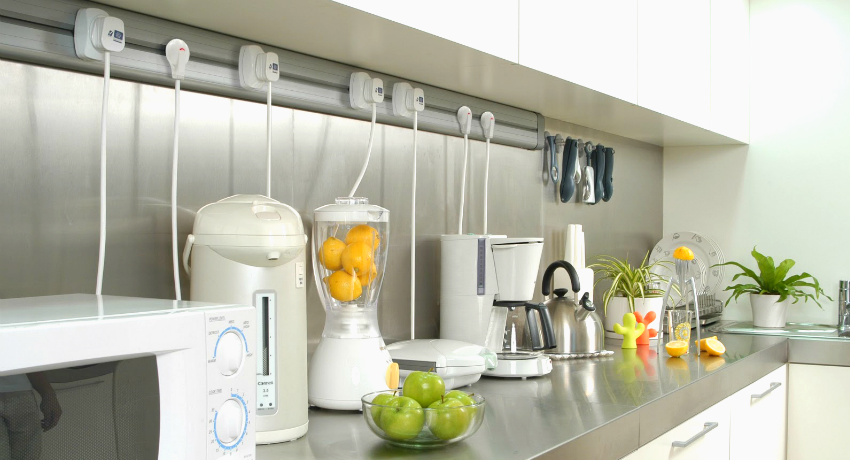
The correct connection diagram and the calculation of the minimum number of outlets will allow you to conveniently use the appliances in the kitchen
Content
- 1 Standards for installing sockets in the kitchen
- 2 What are the sockets for the kitchen: 4 popular types
- 3 Rules for the location of sockets in the kitchen: photos, diagrams and recommendations
- 4 What should be the distance and height of sockets in the kitchen: how to make a diagram yourself
- 4.1 How to arrange the sockets for the hob and oven in the kitchen
- 4.2 At what height to make a socket for the refrigerator in the kitchen
- 4.3 How to make dishwasher and washing machine sockets in the kitchen
- 4.4 How to place sockets in the kitchen for microwave ovens and coffee machines
- 4.5 How should the outlet for the hood be located in the kitchen
- 5 Connecting sockets in the kitchen above the work surface
- 6 How to properly place sockets in the kitchen: three heights
- 7 Sockets in the kitchen: location and stages of self-installation
- 8 Recessed sockets for the kitchen: features, differences, advantages
Standards for installing sockets in the kitchen
Since electricity is an unsafe thing, there are regulations that regulate the order of their location and clearly describe where the outlets can be placed and where not. You can familiarize yourself with the full established procedure by reading GOSTs 7397.0-89, 7396.1-89, 8594-80 and SNiP 3.05.06-85. But if you single out only the main thing from this, then you can consider the following aspects:
- the height of the sockets from the plinth should not exceed 2 m;
- the household appliance that will be plugged into the outlet must be at a distance of no more than 1 m from it;
- all sockets must be located so that the risk of splashing water or steam is completely excluded.
These are the minimum safety requirements to avoid dangerous situations in the kitchen. After all, it is here that the maximum number of communications is collected, each of which should not harm the other.
What are the sockets for the kitchen: 4 popular types
There are several types of outlets that are widely used in the process of arranging a kitchen space. Let's consider the advantages and disadvantages of each solution:
- overhead sockets are the simplest type that is widely used in rooms, but not very well suited for the kitchen. On the one hand, they are the most accessible and easy to install. But at the same time, they are more suitable for open wiring;
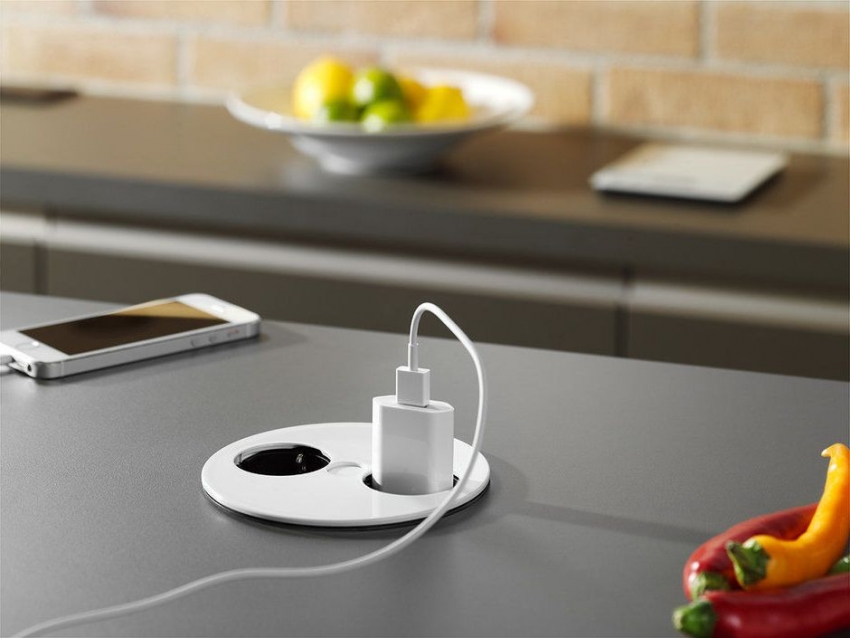
Modern types of sockets allow you to decorate the kitchen interior not only conveniently, but also with style.
- corner sockets for the kitchen - this option is particularly convenient. Such elements can be placed at the junction of walls or walls and a wall cabinet. At the same time, you can purchase single or modular designs that consist of two or more parts. Installing them is no more difficult than the most common overhead sockets, and buying corner sockets for the kitchen is also worth it because they allow you to use the space that is usually empty;
- Retractable sockets are a more advanced option, which is a worthy alternative to extension cords, and allow you to simultaneously connect several electrical appliances. They are usually hidden in a countertop or in a cabinet to protect them from dust and moisture;
- built-in or hidden sockets are the most aesthetic of all options. This usually looks like a block of multiple outlets that is built into the countertop. The attractiveness is added by the fact that usually the unit is not visible until you need it, and with a slight push, it slides out, allowing you to connect devices.
Useful advice! In addition to traditional sockets, a modern block can provide connectors for charging gadgets, as well as audio and video outputs.
Diagram of sockets in the kitchen: how many do you need?
It is not difficult to calculate the number of outlets required for the kitchen. All you need to do is to think about what electrical appliances you will use and make a reserve, approximately 20-25%. Basically, the list of mandatory electrical appliances that need power from an outlet is as follows:
- hood;
- stove, if it is electric or has electric ignition (sometimes the gas surface is equipped with electric oven);
- large household appliances, which include a refrigerator, washing machine, sometimes a TV;
- small and built-in appliances by type microwave oven, kettle, etc.
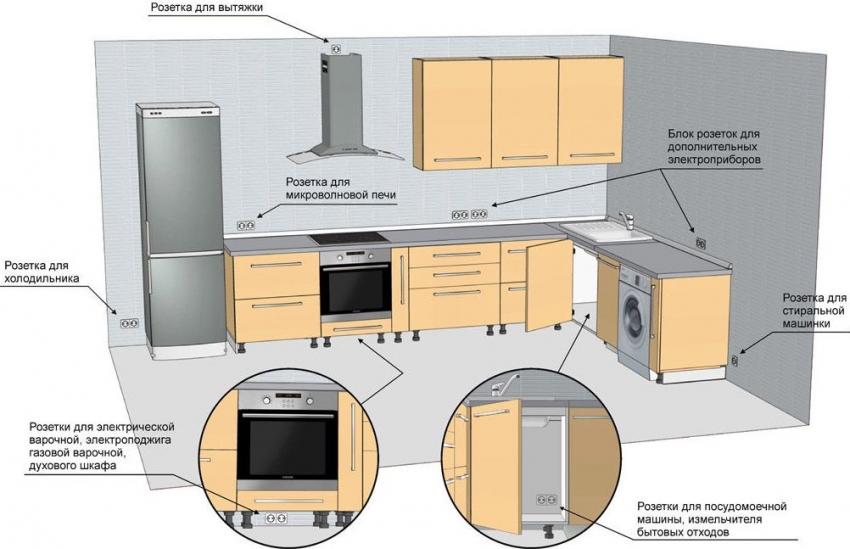
The number of sockets in the kitchen must be calculated in advance, having thought how many appliances will be used
After counting all the items, add a stock that will allow you to easily use those devices that may appear in the future. Of course, additional sockets are additional expenses, however, it should be understood that in the future it will not be possible to simply add the missing ones, and at best you will have to use extension cords, which will only create discomfort.
Rules for the location of sockets in the kitchen: photos, diagrams and recommendations
Before proceeding with the selection of places, as well as the installation of outlets, it is necessary to make some calculations that will help you do everything right. First of all, you need to write down all the devices that you plan to use in the near future, as well as their approximate power. Of course, power indicators will be individual, however, as an example, you can consider the following average indicators:
- refrigerator - up to 1 kW;
- water heater - from 1.5 kW;
- hob - from 1 to 1.5 kW;
- washing machine - about 1.5 kW;
- electric oven - from 2.5 kW.
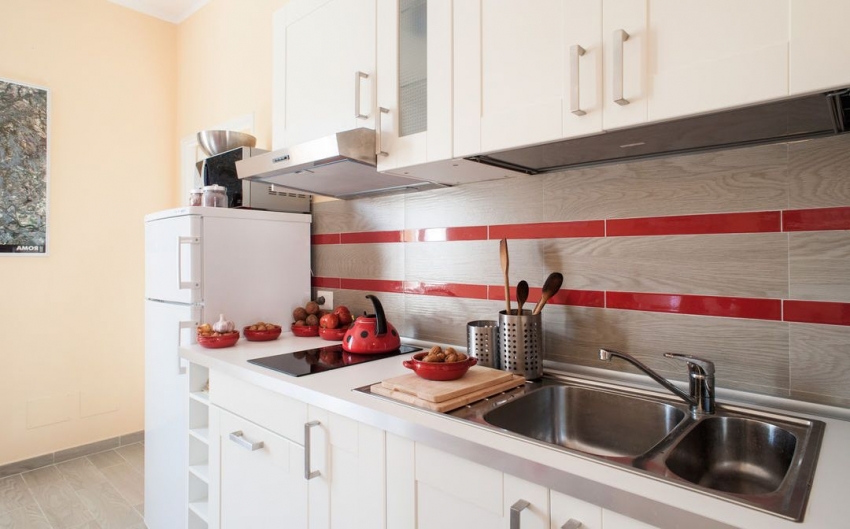
An example of the correct location of the socket for refrigerator
All these are items of large household appliances that create the main load on the network.Small appliances, which include a microwave oven, blender, coffee maker, kettle, etc., usually consume from 300 to 800 kW, depending on the model.
Useful advice! If you plan to use additional equipment in the kitchen, for example, a TV or laptop, then when making calculations, they also need to be taken into account. Typically, a TV consumes about 200-330 watts, and a laptop 50-75 watts.
How to properly position the sockets in the kitchen: basic rules
Here are some basic rules to follow when placing outlets in the kitchen:
- the total power of all devices that will be connected to one outlet must not exceed the permissible value. That is, you need to look at the power of each device in advance (it is indicated in the data sheet). Usually, only such large appliances as an electric kettle and a microwave oven cannot be connected to one outlet, and other combinations are quite acceptable;
- there should be enough power lines for sockets in the kitchen so that there is enough for all the sockets with a double margin. To do this, conditionally divide the space into several zones, depending on how the devices will be located, and then divide the required power to power them into groups of outlets. By multiplying the result by two in each of the groups, you will get the most complete picture of how many sources will be required;
- in order to provide power to large devices, it is advisable to bring separate lines to them, the section of which will be suitable. This applies to electric stoves and other large devices for which individual separate automatic protection on the electrical panel does not interfere;
- if the device has a metal case, then it must be grounded and the sockets in this case must be connected through an RCD or a differential circuit breaker;
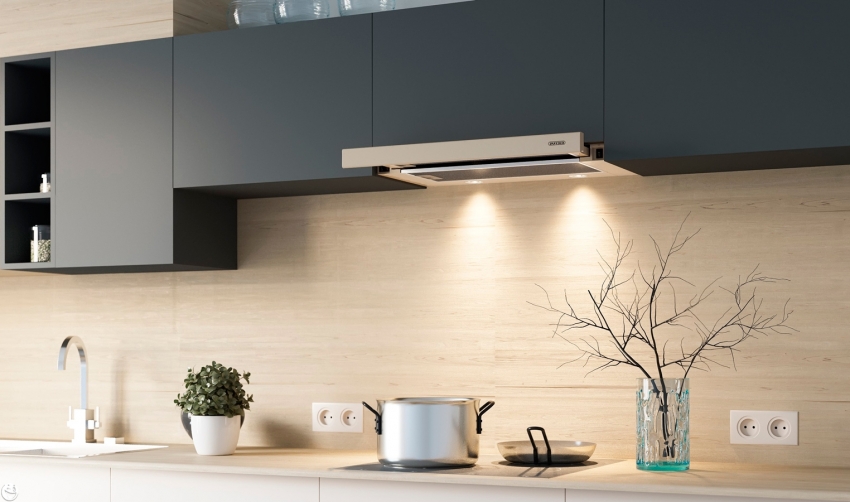
In a large kitchen, it is better to arrange blocks with fewer outlets, but at more frequent intervals.
- according to standards, the installation of outlets directly above electrical appliances (refrigerator, oven, extractor hood, etc.) is strictly prohibited. They should be located strictly on the side and at a distance of at least 20 cm;
- another important point concerns the installation at the location of the apron. The sockets in the kitchen should rise above the worktop by at least 10-15 cm in order to eliminate the risk of water and grease dropping into them.
Important!It is strictly forbidden to install sockets directly above the stove or sink. And if pipes are located in the immediate vicinity, then all sockets must have covers and rubber seals, which, in the event of a pipe break, will be able to protect them.
You can understand what power a particular outlet is designed for by paying attention to the markings provided by the manufacturer. There are two options, 10 amps - 2.2 kW and 16 amps, which corresponds to 3.5 kW.
The layout of the sockets in the kitchen: principles of drawing up
It is easiest to correctly install the sockets in the kitchen if you use the prepared diagram. It is possible to use a ready-made one, but it is still better to devote time to compiling it on your own, since this is the only way to take into account all the subtleties and features of a particular kitchen and appliances. It is worth using the schemes proposed on the Internet rather as examples and guidelines.
The convenience of their use, as well as the aesthetic side of the issue, will depend on how carefully the system for the location of the sockets is thought out.
Useful advice!The height of the sockets in the kitchen on the apron should not only meet the standards, but also take into account your individual wishes.To get started, stand next to the work surface and try to reach the place where the outlet will be located. Try to determine how comfortable this height is for you.
What should be the distance and height of sockets in the kitchen: how to make a diagram yourself
The first thing you need to know in order to plan outlets yourself is the configuration of your kitchen set. Moreover, the diagram should be as complete and detailed as possible, down to the smallest shelves and drawers. It is very important in this case to accurately take into account all the heights and dimensions of each element. Only with this approach can the location of the sockets in the kitchen for built-in appliances, as well as for small household appliances, be taken into account as much as possible.
Related article:
Socket: how to connect electrical fittings without the help of a specialist
Preparatory measures and do-it-yourself socket installation technologies. Safety regulations.
You need to start with large and built-in equipment, which in the future, most likely, will not be rearranged. Having determined their location, you can proceed to planning the placement of outlets in the kitchen for other devices. Let's take a closer look at the features of installing sockets for each large appliance, which is probably in every kitchen.
Useful advice! When ordering a new kitchen set in a furniture showroom, you can use a professional scheme that you can take there. If you plan to return the old headset to its place, then you need to carry out careful measurements and draw a large-scale diagram yourself.
How to arrange the sockets for the hob and oven in the kitchen
Usually connecting the hob and oven is manufactured independently of each other, so you may need to think about having two separate outlets. In the case where the oven is located directly under the hob, the sockets can be positioned at the bottom, at a height of approximately 180 mm from the floor. In the future, a drawer will appear on this level.
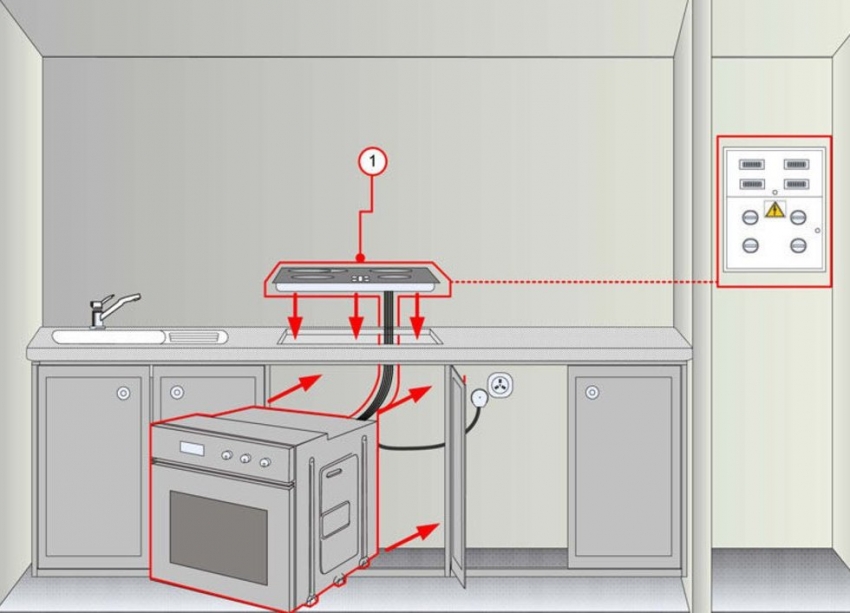
The layout of the socket for connecting the oven and electric stove
There is another option - to place the socket for the stove in the kitchen behind the adjacent cabinet, placing them vertically. It is important that the distance from the side wall of the cabinet is at least 20 cm.But the height of the sockets in the kitchen from the floor in this case should be about 20-75 cm.
In the case when the oven is installed separately and built into the column at the height of a person's chest, it is natural that the sockets for the oven in this case should be located at the appropriate height. Ideally, directly under the appliance or next to it, in a lower drawer or side cabinet. Naturally, in this case, you can also shift the socket for the hob, placing it at a height of 60-75 cm from the floor, depending on convenience.
At what height to make a socket for the refrigerator in the kitchen
Not many people pay attention to the fact that in almost every instruction for refrigerator, the manufacturers indicate that this appliance must not be connected using an extension cord. At the same time, the refrigerator wire is usually short and rarely exceeds 1 m. This should be thought about even at the planning stage in order to place the outlet at a short distance and on the right side.
It is important that the socket is located near the appliance and not behind it. This is obvious if you plan to purchase built-in appliances, but even if not, it is still better to do so.
For a built-in refrigerator, the adjacent cabinet is an ideal place for an outlet. Ideally, the installation height should be within 20-75 cm from the floor, and the distance from the device itself should be 10-20 cm.
Useful advice! For freestanding refrigerators, it is allowed to install an outlet directly behind the device, however, as practice shows, it is better to indent to the side by at least 5 cm.This way, you will always have free access to the outlet and, if necessary, turn off the refrigerator, you do not have to move it.
Particular attention should be paid to the models of refrigerators in which the connection of the freezer is carried out separately. Another interesting option, but at the same time requiring the installation of an additional socket, is the independent integration of the refrigerating and freezing chambers.
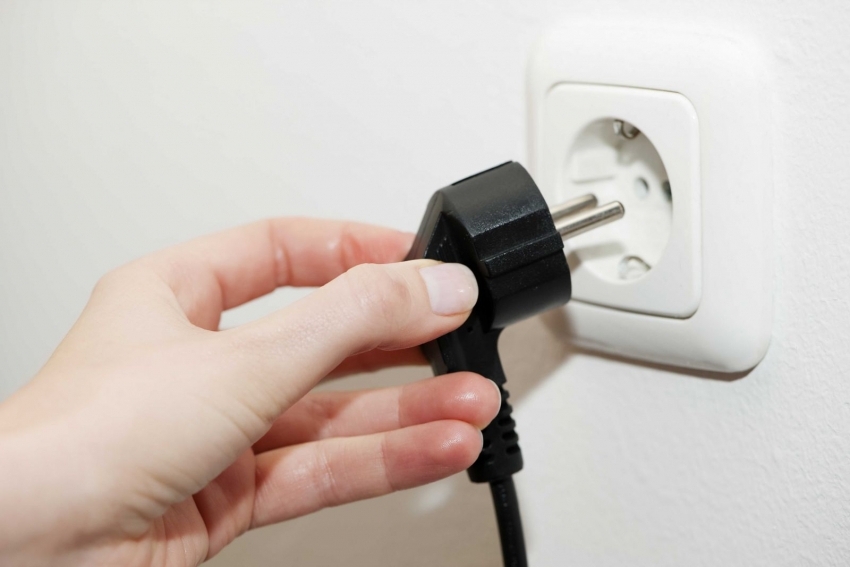
The place of installation of the outlet for the refrigerator must be accessible so that at any time you can disconnect the device from the mains without moving it
How to make dishwasher and washing machine sockets in the kitchen
As a rule, for the convenience of supplying water, as well as in order not to carry dirty dishes throughout the kitchen, the dishwasher is installed next to the sink. In most cases, they do the same with a washing machine. Therefore, the issue of socket placement for these devices deserves special attention.
The ideal location is considered to be a cabinet adjacent to the sink, inside which the outlet will be protected from moisture. In this case, the distance to the device should be about 10-20 cm, and the height from the floor - 20-40 cm.In both cases, it does not matter which side of the outlet is installed, from the water supply side or not, however, in the first case, you must take care about the presence of moisture protection.
Important!One of the most common mistakes that home owners make when it comes to the location of sockets for built-in appliances in the kitchen is to install the outlet directly behind the appliance. Most likely, in this case, the device simply will not fit into the niche intended for it.
How to place sockets in the kitchen for microwave ovens and coffee machines
A microwave oven and a coffee machine cannot be called indispensable elements in the kitchen, but many modern people simply cannot imagine life without them. Therefore, it is worth providing outlets for them.
The first thing to pay attention to is that the microwave oven is usually installed at eye level for convenient use, so the outlet must be at the appropriate height. It is very convenient to place the socket in the lower cabinet, which will be under the microwave oven, at a height of about 20-75 cm from the floor.
As for the coffee machine, it is also set quite high and often even over the microwave oven. Therefore, the outlet for it must be at least at the same level. It is convenient to make one double socket for these devices.
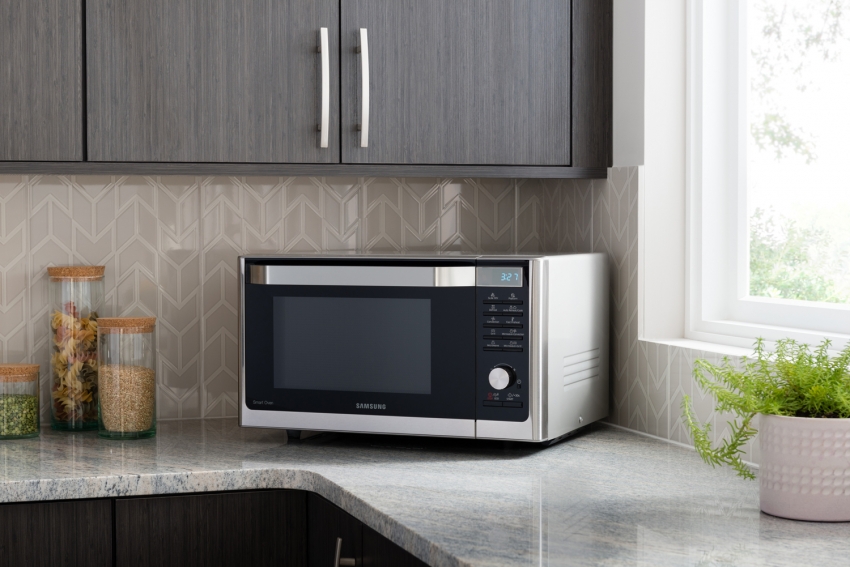
If the kitchen appliances will be located on the work surface, it is necessary to provide an outlet in the immediate vicinity to hide unattractive wires
Another popular option, if you are installing one of these devices on a work surface, is to make sockets in the apron. In the kitchen, this technique is used very often, since this way you can, if necessary, easily use the same sockets for other appliances.
Useful advice! If such additional appliances will be located on the work surface, the best option would be to install a special structure with a switch and a protective screen at the proper height of the sockets in the kitchen from the countertop to avoid moisture and grease.
How should the outlet for the hood be located in the kitchen
Depending on the characteristics of each hood model, its connection to the mains is made in different ways. Some hoods can be plugged into a regular outlet, while for some, just an electrical outlet is enough. One way or another, it is necessary to determine the correct location.
If the ventilation pipe of the hood is hidden by a kitchen cabinet, then the most logical option would be to install an outlet inside, at a distance of about 20-21 cm from the pipe. It is also practiced to install a socket upstairs, above the cabinet.
For open hoods, an outlet is rarely required, since in most cases the connection is made directly. But the place of withdrawal must be determined based on many parameters, in particular, the dimensions and manufacturer's recommendations.
Connecting sockets in the kitchen above the work surface
Despite the fact that a separate outlet is thought out and installed for each large device, the bulk of the sockets are located above the work surface and are intended for small household appliances. How many outlets are needed in the kitchen to make cooking conveniently - each housewife decides individually. And if serious changes were made during the repair process, it is worth taking the time and carefully considering where each device will be located.
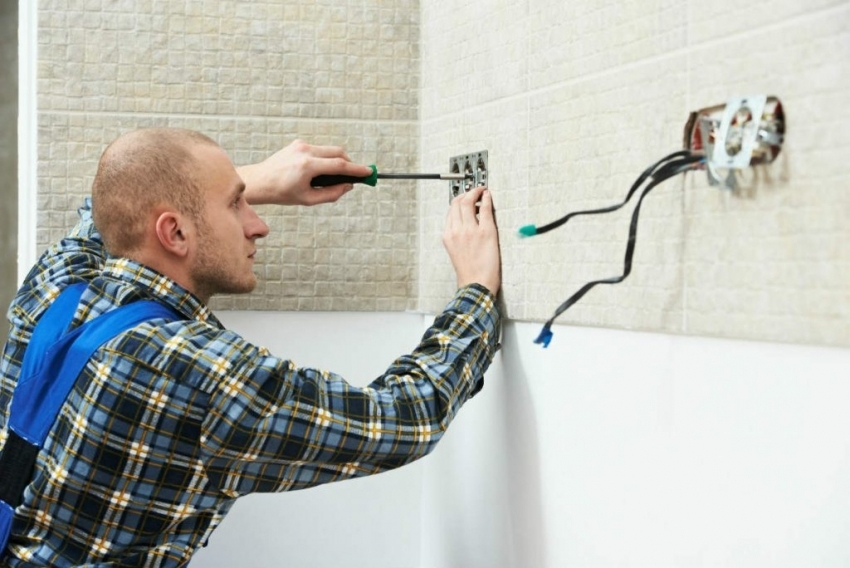
The installation of sockets and their connection to the network should be done with a complete power outage in the apartment
Useful advice! The more detailed you imagine the cooking process, the more likely it will be convenient to cook in the end. Think in advance whether it will be convenient to draw water into the electric kettle, whether the mixer wire will reach where you need it, and so on.
Having carefully thought out all the necessary sockets, add 2-3 more pieces just in case, and then you definitely won't be mistaken. If there is no idea at all how the cooking will take place and how to arrange the sockets correctly, it is best to place them in groups of several pieces (usually 3-4) at a distance of about 1-1.2 m.Of course, you should not forget about the required distance to gas or water pipes, which should be at least 50 cm.
Regarding the height, we can say that this indicator can be different, from 95 to 130 cm from the floor. Usually, a more accurate height can be determined when the tile has already been selected and its size is clear. If you do not know for sure, then it may be worth starting a wire with some margin in order to be able to slightly adjust the height of the sockets in the future.
Useful advice! As a rule, the height of the rosettes from the floor is indicated based on the fact that the floor covering has already been installed. So if the floor is just to be laid, it is worth taking into account the fact that its height will increase slightly.
How to properly place sockets in the kitchen: three heights
It should be said that the three-level system for placing sockets is recognized by experts as the most effective. That is why it is worth sticking to it:
- the first level is intended for large household appliances, and, as a rule, is located at a height of 10 to 30 cm;
- the second level, middle, is used for most household appliances. Usually they are mounted in a kitchen apron and are used more often than others. The height of the sockets in the kitchen above the worktop is approximately 10-20 cm;
- the upper level is the same sockets into which the kitchen hood is connected, as well as lamps that receive power through an electric plug. The height of such outlets from the floor is 2 m or more.
Sockets in the kitchen: location and stages of self-installation
The general algorithm for carrying out work on the installation of outlets is as follows:
- According to the prepared diagram, the places for the outlets are measured and marked, correlating the marks with the voltage cables that were brought out.
- In the places that have been marked, you need to make holes using a rotary hammer with a round nozzle.
- Using fasteners, you must securely fix socket in the wall.
- Power lines are connected to the outlet and fixed taking into account all technical rules. Then overlays are installed on top.
- The operability of the socket is checked.
This is a general description of the technology for installing conventional sockets, and in the case of installing retractable sockets, the process is somewhat complicated, so we will talk about them further.
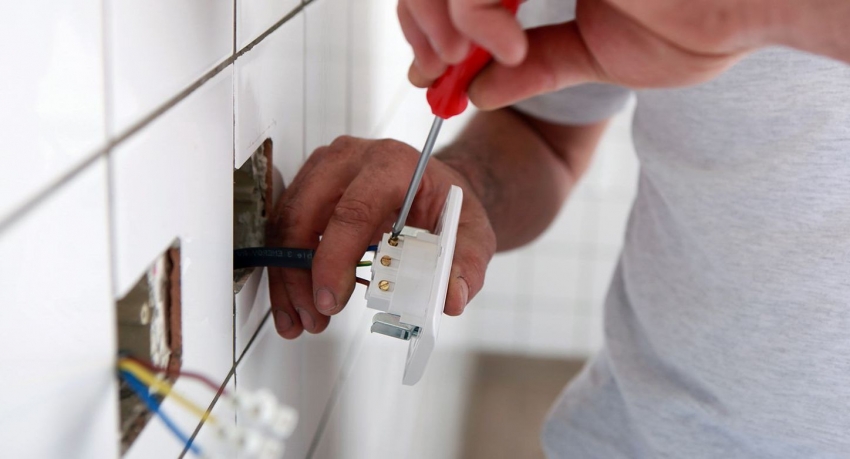
In order for the sockets to look aesthetically pleasing on kitchen apron made of tiles, it is worth calculating their location in advance by adding the layout of the apron laying to the scheme
Recessed sockets for the kitchen: features, differences, advantages
Built-in sockets are one of the most modern and convenient solutions that allows you to equip the kitchen as comfortably as possible, providing a sufficient number of outlets, but at the same time not exposing them to the public. The easiest way to think of sockets is as ordinary extension cords, which are placed inside any surface or furniture. In general, sockets built into the kitchen countertop are considered quite convenient, however, much depends on the features of a particular design.
Depending on the type, there are stationary and retractable sockets for the kitchen. In the first case, the model is installed in such a way as to be tightly fixed in the plane and there is no way to change its position. To protect against moisture and debris, special covers are provided, which must be pushed back every time the device needs to be turned on. Naturally, this causes some inconvenience and is considered the main disadvantage of this type.
Important!Stationary sockets in the kitchen, in the countertop are installed extremely rarely, since in the harsh operating conditions of the kitchen they are not very practical. This option is much more suitable for an office or study, where there are no serious threats.
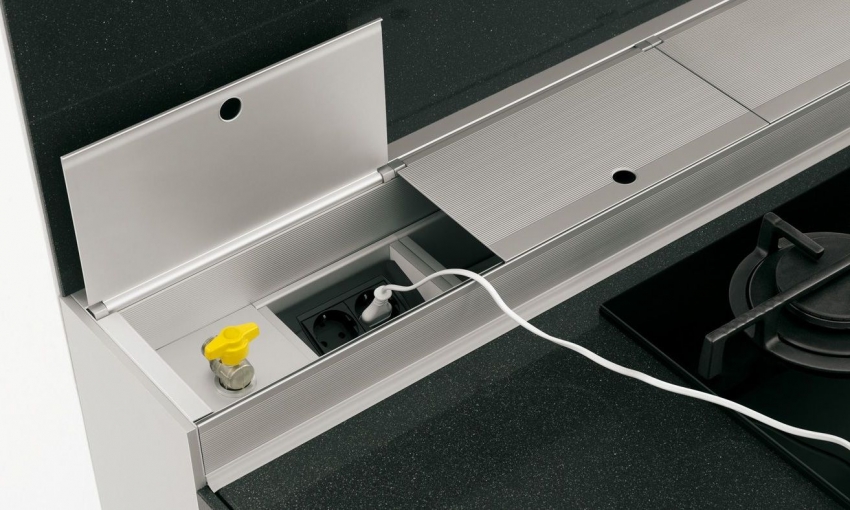
Recessed sockets are easy to install and can even be installed in a ready-made kitchen set
Many people prefer to buy retractable sockets for the kitchen, arguing their decision that these models do not have almost all the drawbacks that one has to face in the operation of stationary sockets.
When the retractable block of outlets for the kitchen is not used, only its upper part is visible, which does not spoil the interior of the kitchen, keeping it as laconic and effective as possible. Usually the cover protrudes above the surface by only 1-2 mm and only when pressed, the sliding mechanism is triggered, which allows the socket to appear partially or completely, depending on the type of mechanism. If the rosette appears only partially, then it can be completely pulled out with a little physical effort.
It is even easier to remove such hidden sockets for the kitchen than to get it - you just need to "drown" them back by gently pressing the lid.
Useful advice! The cover of the retractable outlet is at the same time protecting it from debris and moisture. Therefore, if you place the structure not on a work surface, but, for example, in a wall cabinet, the likelihood of small crumbs, dust and water getting in will significantly decrease.
Types of designs of retractable sockets for countertops, advantages and disadvantages
Depending on how the outlet strip is oriented, vertical and horizontal models are distinguished. It is impossible to distinguish any significant differences between them, however, there is an opinion that vertical ones are less durable, since they are prone to loosen during operation, which means that their service life is shorter. But with horizontal forks, there is a slightly different problem - using corner forks in this case can be extremely inconvenient.
The advantages of retractable sockets, without a doubt, include the following aspects:
- the possibilities for the operation and installation of household appliances are significantly expanded;
- when installing a sufficient number of blocks, the need to constantly look for a free outlet or turn off one device in order to turn on another disappears;
- the number of overhead sockets for the kitchen that will be installed directly on the wall is reduced to a minimum, which means that the appearance of the kitchen will be more attractive;
- the installation procedure may well be carried out independently.
But such a solution has certain disadvantages, which in any case have to be reckoned with. So, for the permanent connection of large devices, they are not suitable and can only be used temporarily. At the same time, one has to approach the issue of choosing a suitable place for installation with great attention, since it is impossible to install such a structure in the place where there are boxes under the tabletop.
Useful advice!In order to make the block less loose during operation, manufacturers recommend holding the block with your hand at the moment when you remove the plug.
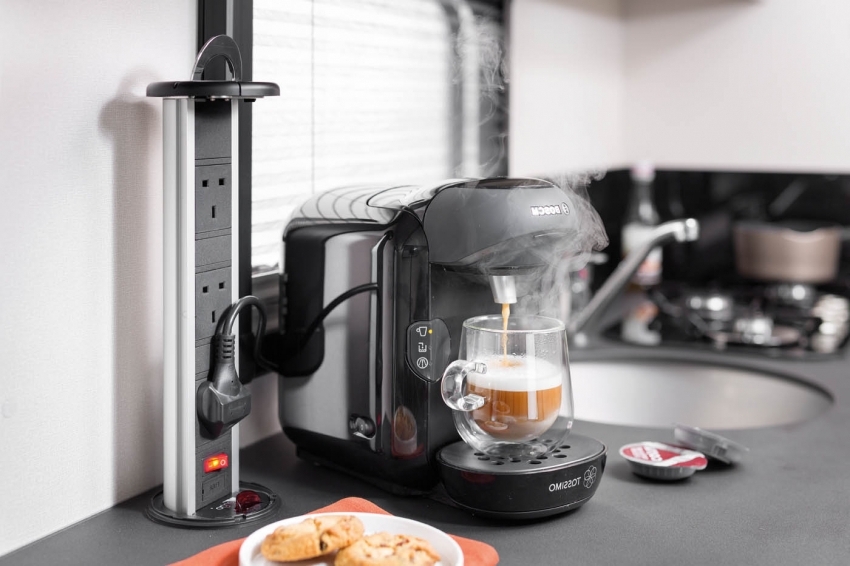
Withdrawable units can be equipped with sockets with a switch in one housing
In addition, it should be noted that the purchase and installation of such a unit will cost significantly more than if you preferred a classic overhead outlet.
Features of installation of sockets built into the worktop in the kitchen
In order to make it easier to install retractable units, they are initially made with a plug, which greatly simplifies the connection procedure, which ultimately comes down to a few simple steps:
- it is necessary to turn off the power supply and wear rubber gloves that do not conduct current for protection;
- determine the place where the unit will be mounted;
- using the template included in the kit, you need to make a hole in the surface;
- using fasteners that are also supplied with the unit, the socket is attached to the hole;
- after that, you need to connect the unit to the network and check its serviceability.
Thus, we can say that this is a fairly simple procedure that almost any home craftsman can handle. However, if you previously did not have experience with electricity and doubt your own abilities, it is better to entrust this matter to a professional in order to avoid unpleasant and dangerous situations.
How much does it cost to buy built-in sockets in the kitchen countertop?
Considering the fact that recessed sockets are more expensive than others, you should pay attention to their price. After all, if you plan to carry out budget repairs, it may not be affordable to buy sockets built into the kitchen countertop.
So, the minimum cost of one block for 3 sockets will be from 3.5 to 4 thousand rubles. This is not the limit, and if you wish, it can be much more expensive to buy sockets in an exclusive design kitchen countertop.
Useful advice! Since sockets largely determine the safety of using electricity, it is worthwhile to take a responsible approach to their choice and not resort to unnecessary savings. So, if retractable models seem too expensive, it is better to give preference to a simpler design than to buy a cheap fake that will soon malfunction.
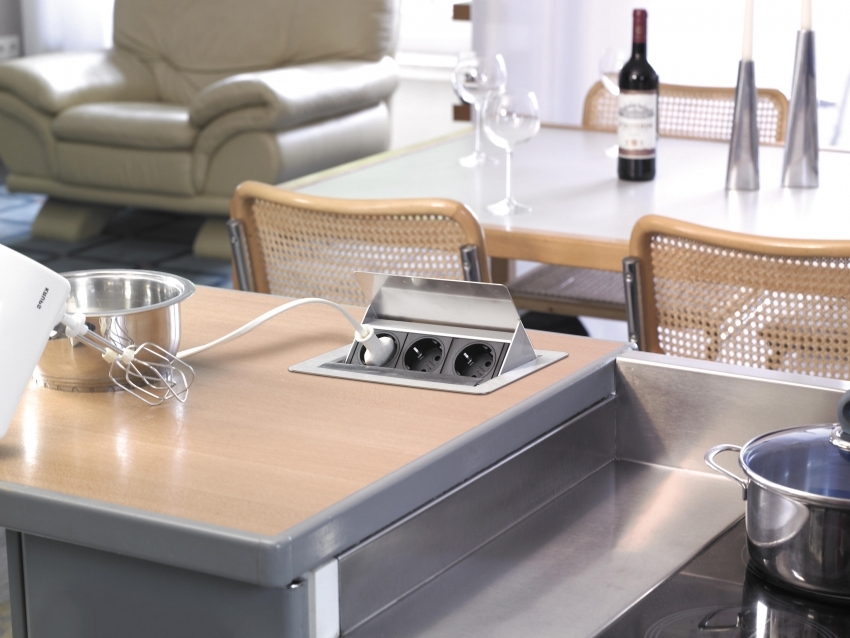
Modern socket blocks are presented in a wide range, so it will not be difficult to choose a model suitable for the interior
So, we can conclude that, if desired, as well as relatively small investments, it is quite possible to independently equip the kitchen space in such a way that all large and small household appliances are properly placed. Of course, this will require certain skills and a diagram of sockets in the kitchen with dimensions, however, everyone who is ready to devote time to studying this issue can cope with this task.
